$924,900
Available - For Sale
Listing ID: S12103381
32 Oneida Aven , Oro-Medonte, L0K 1E0, Simcoe
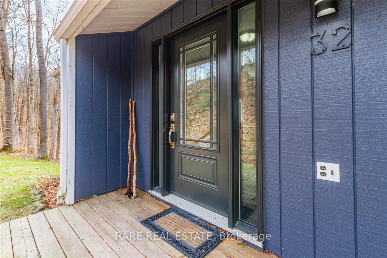
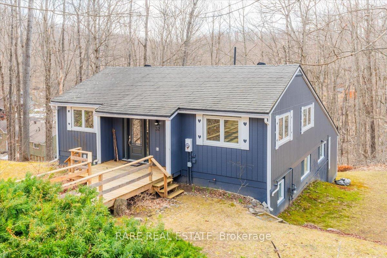
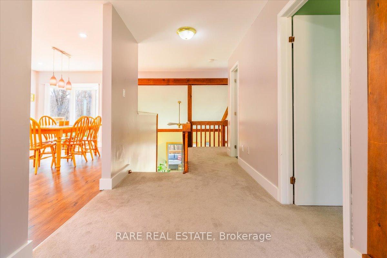
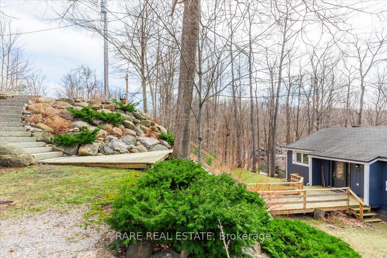

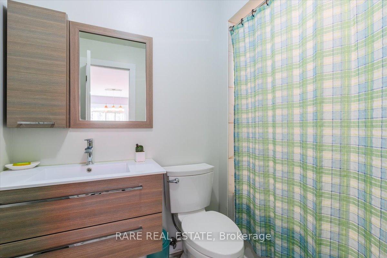
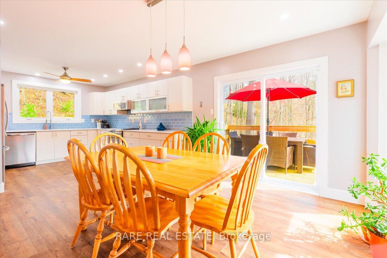
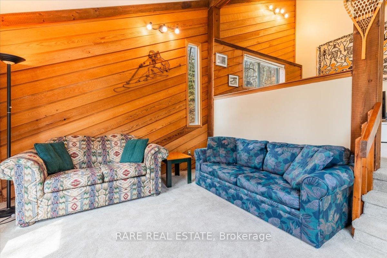
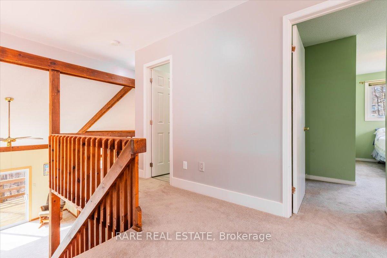

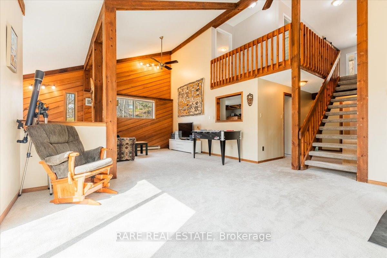
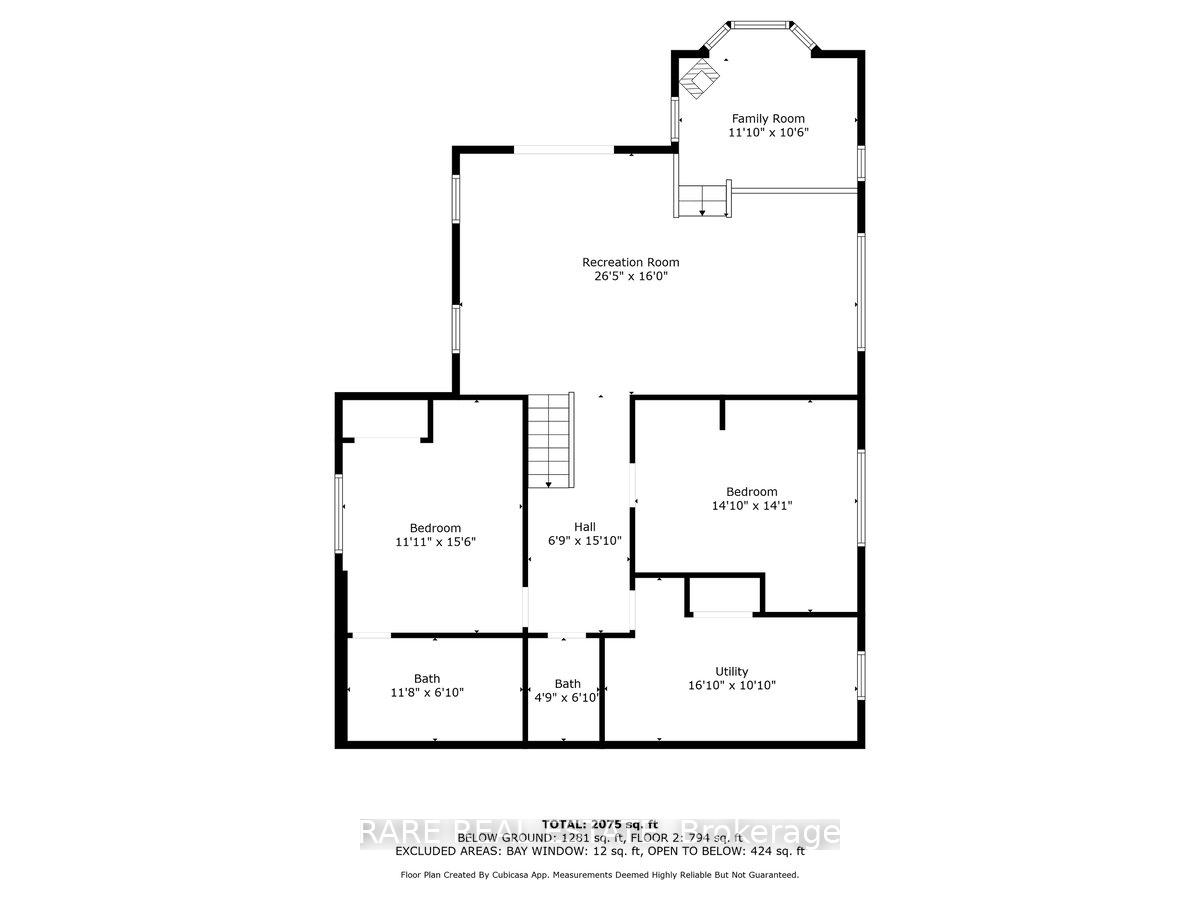
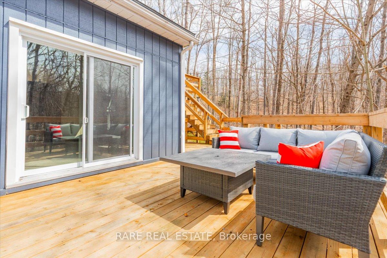
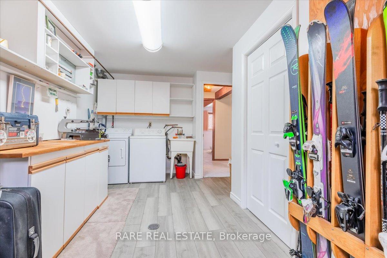
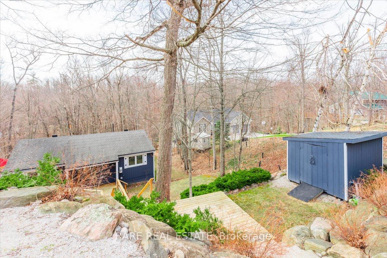
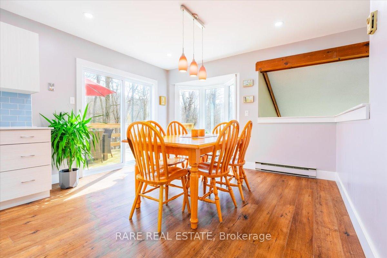
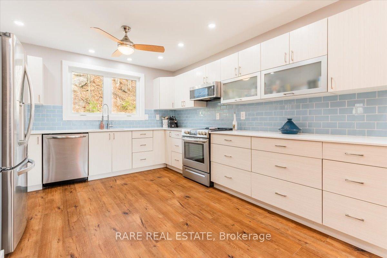
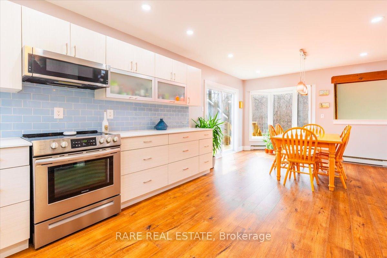
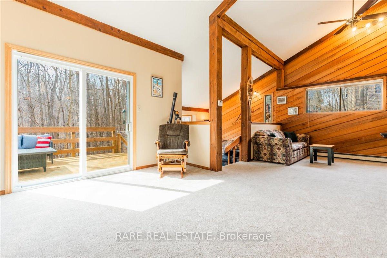
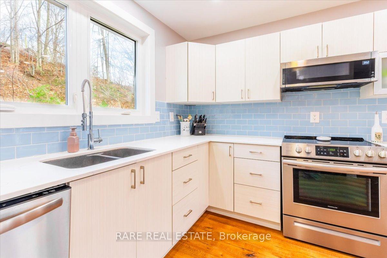
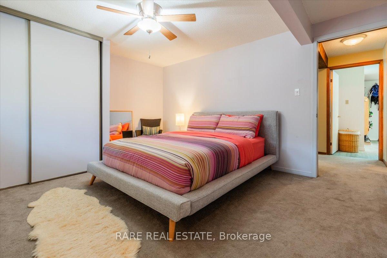
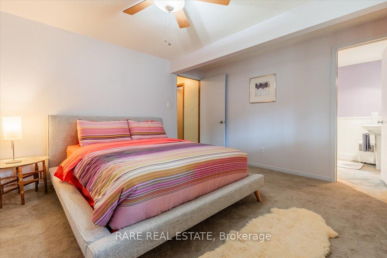
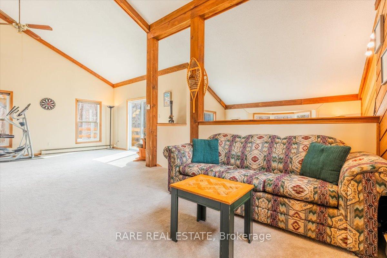
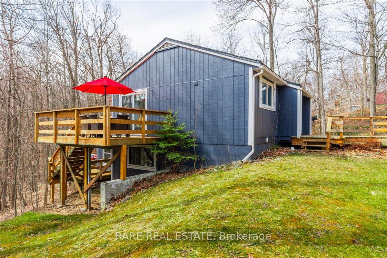
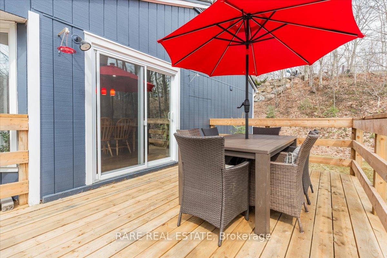
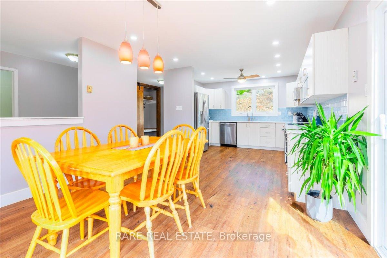
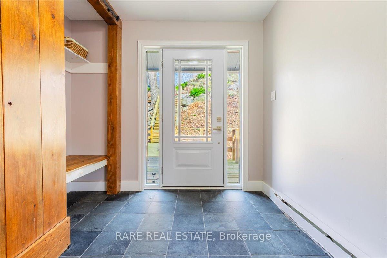
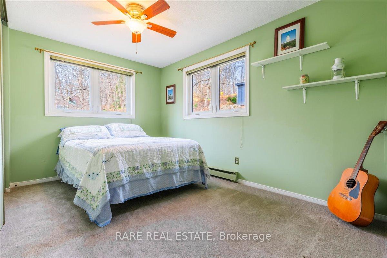
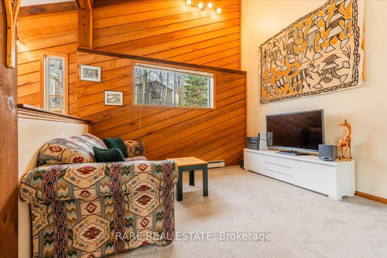
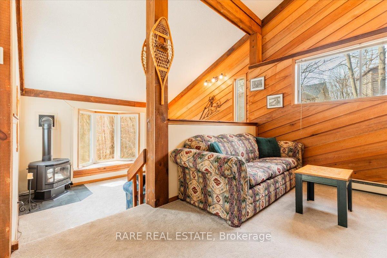
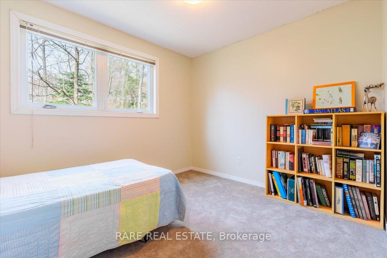
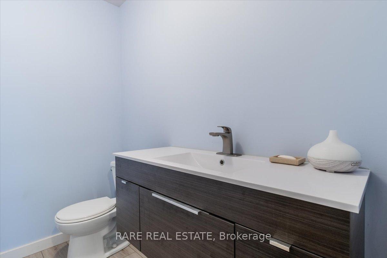
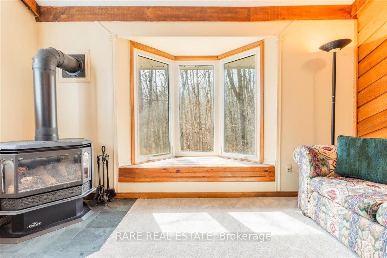
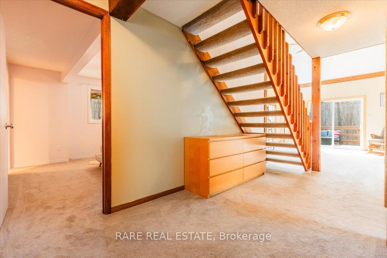
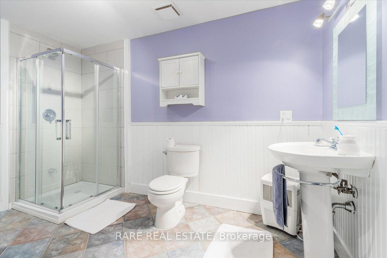
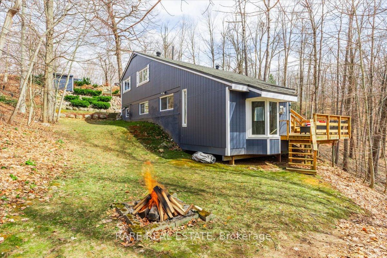
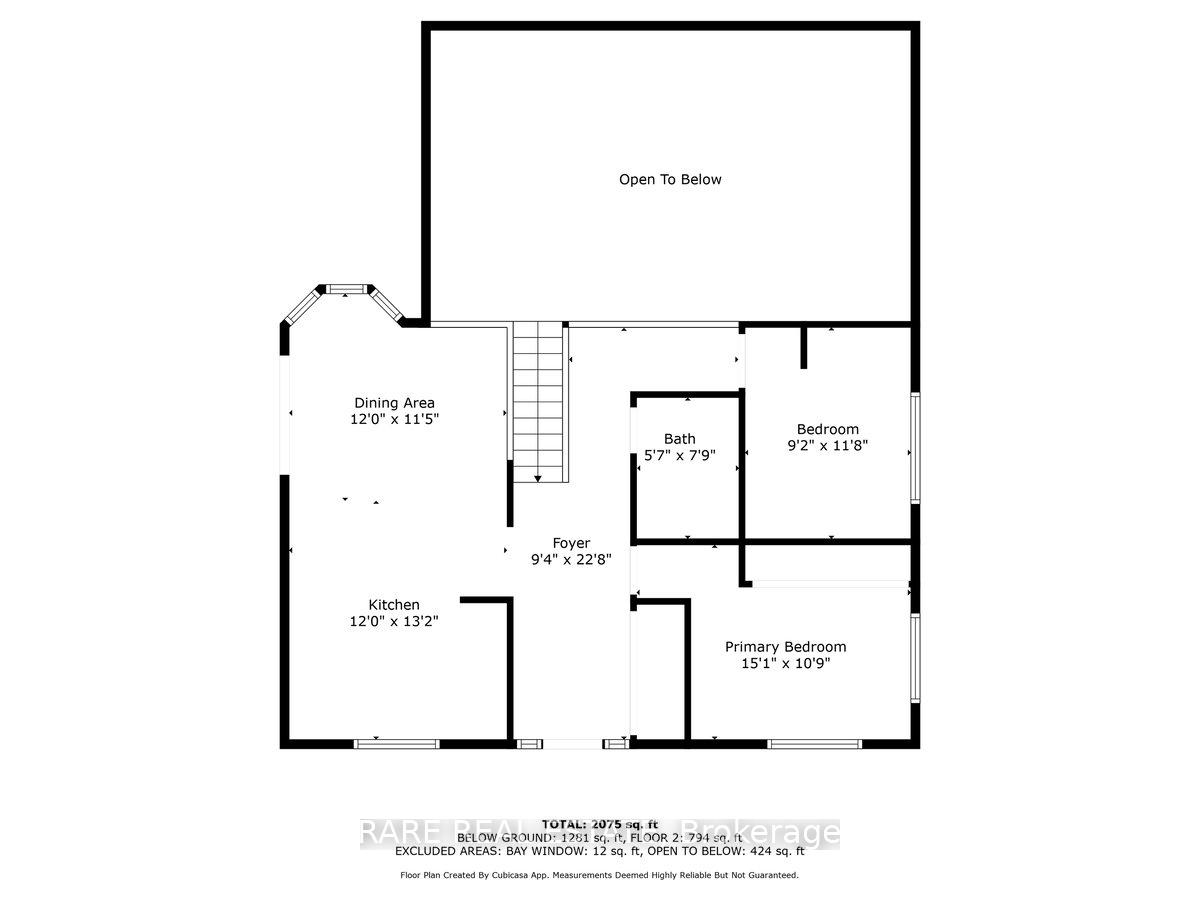





































| Welcome to your private oasis among the trees! Nestled at the end of a quiet cul-de-sac in the heart of Sugarbush, 32 Oneida Avenue is an extensively updated chalet-style home that offers a unique blend of comfort, privacy, and natural beauty. Surrounded by mature trees, this home provides a peaceful, retreat-like setting. A beautifully crafted stone staircase (2017) guides you past dual stone retaining walls (2007 & 2017) to the welcoming front entrance (2018) and freshly painted exterior of the home (2022). A two-level deck (2022) wraps around the home, offering multiple outdoor spaces for relaxation and entertaining. Inside, you'll find a bright, updated kitchen (2020) with stone countertops and large windows that flood the space with natural light. The adjacent dining room opens onto the upper deck, perfect for morning coffee or sunset dinners. Two spacious bedrooms and a modern 4-piece bathroom (2019) complete the main floor. The expansive lower level features a walk-out family room and a sunken rec room with a cozy gas fireplace (2019), ideal for winter evenings. This level also includes two additional bedrooms, including the primary suite with a renovated 3-piece ensuite (2024), a 2-piece bath, and a utility room complete with a built-in ski rack. Other notable features include: Textured metal roof with 50 year warranty (2007), all carpet redone (2018), additional attic insulation (2007), Front deck & Stairs (2018), windows and sliding doors (2010-2018), 200 amp electrical panel. Visit frank-sold.ca for more information and to book your private showing! Year Built - 1987. Total finished SQFT - 2,277. |
| Price | $924,900 |
| Taxes: | $3391.17 |
| Assessment Year: | 2024 |
| Occupancy: | Owner |
| Address: | 32 Oneida Aven , Oro-Medonte, L0K 1E0, Simcoe |
| Acreage: | .50-1.99 |
| Directions/Cross Streets: | Oneida Ave & Huronwoods Drive |
| Rooms: | 12 |
| Bedrooms: | 2 |
| Bedrooms +: | 2 |
| Family Room: | F |
| Basement: | Finished wit, Full |
| Level/Floor | Room | Length(ft) | Width(ft) | Descriptions | |
| Room 1 | Main | Foyer | 8.3 | 6.72 | |
| Room 2 | Main | Kitchen | 13.78 | 12 | |
| Room 3 | Main | Dining Ro | 12.23 | 10.5 | |
| Room 4 | Main | Bedroom | 13.05 | 11.25 | |
| Room 5 | Main | Bedroom | 11.61 | 9.38 | |
| Room 6 | Main | Bathroom | 7.84 | 5.44 | 4 Pc Bath |
| Room 7 | Lower | Recreatio | 13.02 | 11.28 | |
| Room 8 | Lower | Family Ro | 26.34 | 15.45 | |
| Room 9 | Lower | Bedroom | 14.86 | 11.15 | |
| Room 10 | Lower | Bathroom | 7.08 | 4.69 | 2 Pc Bath |
| Room 11 | Lower | Primary B | 14.76 | 12.27 | |
| Room 12 | Lower | Bathroom | 11.48 | 7.12 | 3 Pc Ensuite |
| Washroom Type | No. of Pieces | Level |
| Washroom Type 1 | 4 | Main |
| Washroom Type 2 | 3 | Lower |
| Washroom Type 3 | 2 | Lower |
| Washroom Type 4 | 0 | |
| Washroom Type 5 | 0 |
| Total Area: | 0.00 |
| Approximatly Age: | 31-50 |
| Property Type: | Detached |
| Style: | 2-Storey |
| Exterior: | Wood |
| Garage Type: | None |
| (Parking/)Drive: | Private Do |
| Drive Parking Spaces: | 2 |
| Park #1 | |
| Parking Type: | Private Do |
| Park #2 | |
| Parking Type: | Private Do |
| Pool: | None |
| Other Structures: | Shed |
| Approximatly Age: | 31-50 |
| Approximatly Square Footage: | 1100-1500 |
| Property Features: | Cul de Sac/D, Golf |
| CAC Included: | N |
| Water Included: | N |
| Cabel TV Included: | N |
| Common Elements Included: | N |
| Heat Included: | N |
| Parking Included: | N |
| Condo Tax Included: | N |
| Building Insurance Included: | N |
| Fireplace/Stove: | Y |
| Heat Type: | Baseboard |
| Central Air Conditioning: | None |
| Central Vac: | N |
| Laundry Level: | Syste |
| Ensuite Laundry: | F |
| Sewers: | Septic |
$
%
Years
This calculator is for demonstration purposes only. Always consult a professional
financial advisor before making personal financial decisions.
| Although the information displayed is believed to be accurate, no warranties or representations are made of any kind. |
| RARE REAL ESTATE |
- Listing -1 of 0
|
|

Gaurang Shah
Licenced Realtor
Dir:
416-841-0587
Bus:
905-458-7979
Fax:
905-458-1220
| Virtual Tour | Book Showing | Email a Friend |
Jump To:
At a Glance:
| Type: | Freehold - Detached |
| Area: | Simcoe |
| Municipality: | Oro-Medonte |
| Neighbourhood: | Sugarbush |
| Style: | 2-Storey |
| Lot Size: | x 269.04(Feet) |
| Approximate Age: | 31-50 |
| Tax: | $3,391.17 |
| Maintenance Fee: | $0 |
| Beds: | 2+2 |
| Baths: | 3 |
| Garage: | 0 |
| Fireplace: | Y |
| Air Conditioning: | |
| Pool: | None |
Locatin Map:
Payment Calculator:

Listing added to your favorite list
Looking for resale homes?

By agreeing to Terms of Use, you will have ability to search up to 305705 listings and access to richer information than found on REALTOR.ca through my website.


