$779,900
Available - For Sale
Listing ID: X12103269
71 Appledale Driv , Barrhaven, K2J 4W6, Ottawa
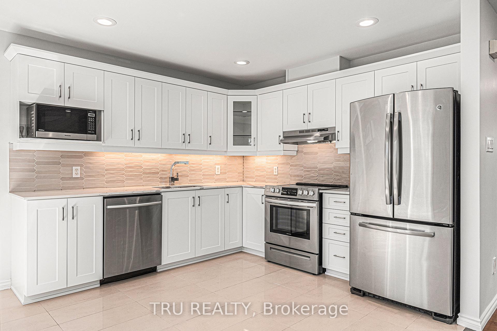
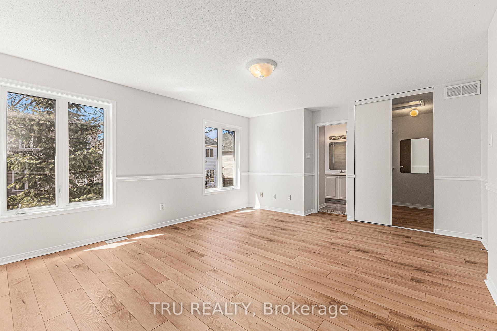
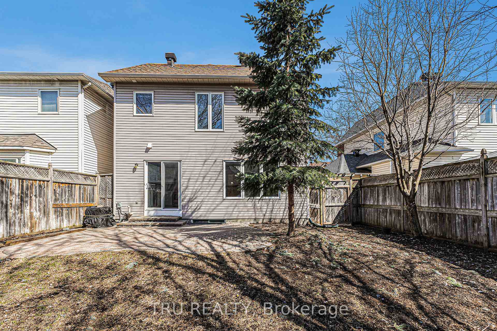
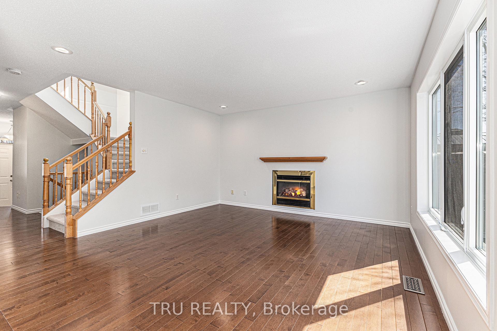
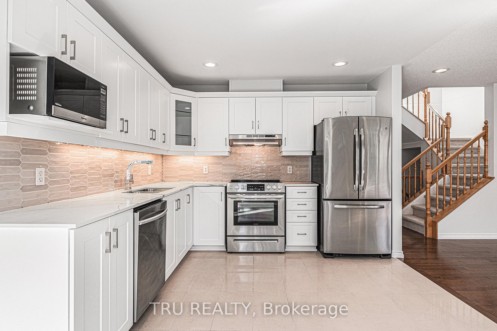

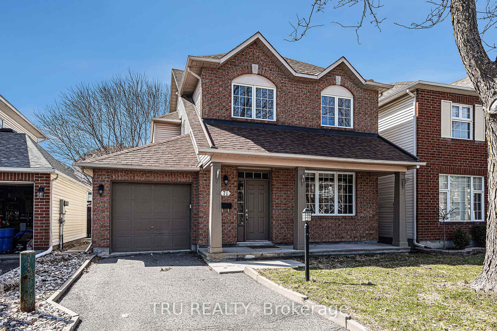

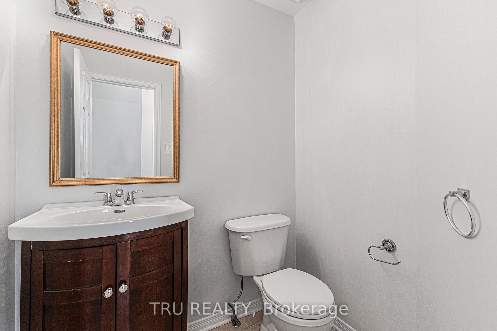
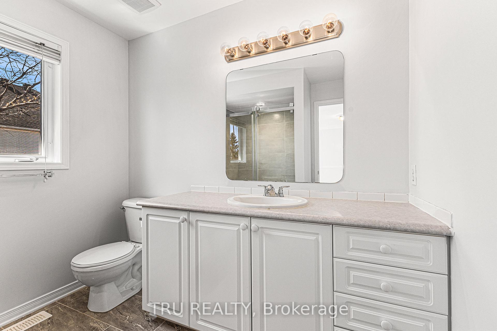
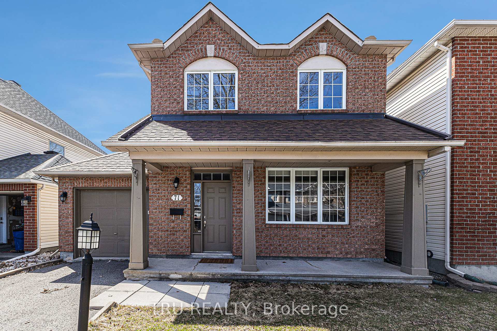
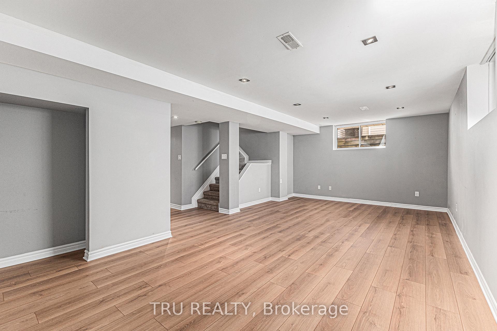
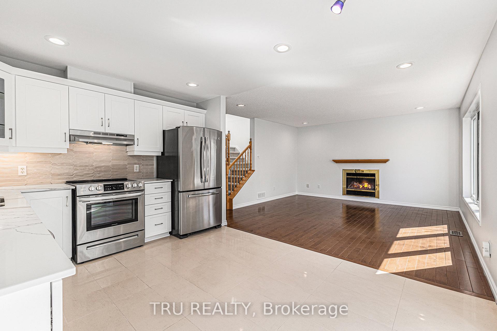
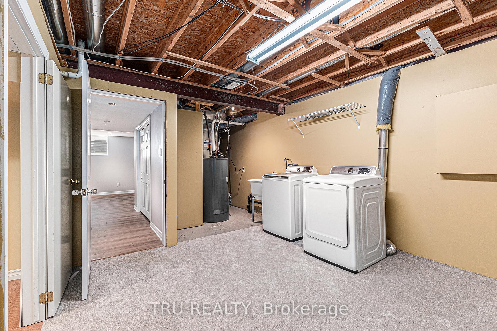
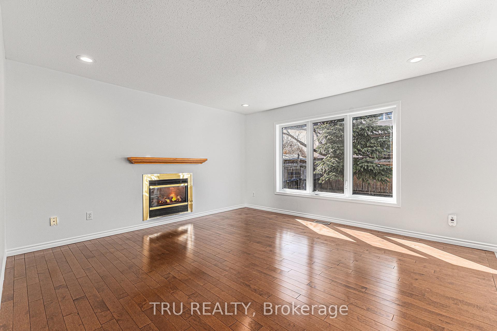
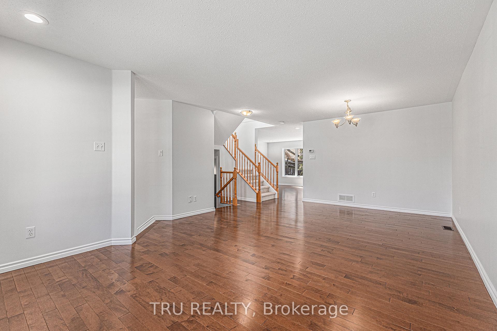

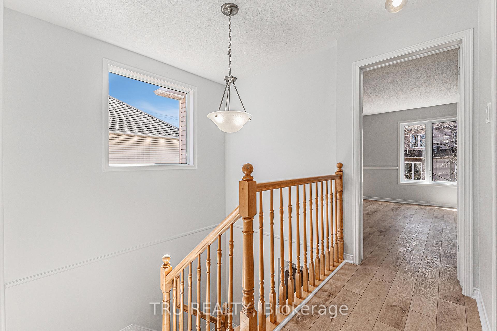
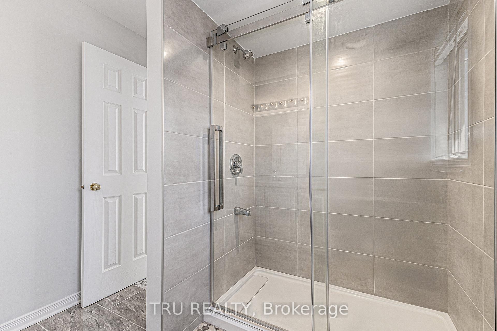

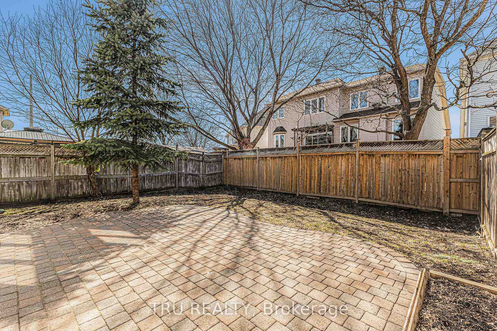
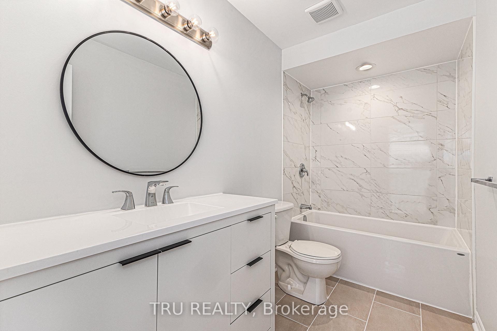
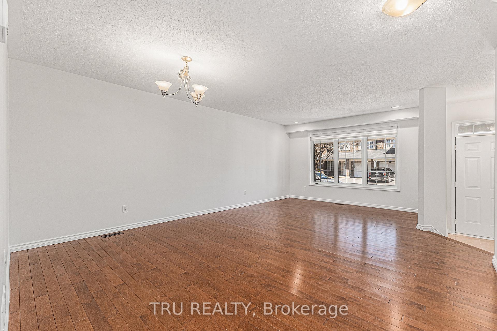

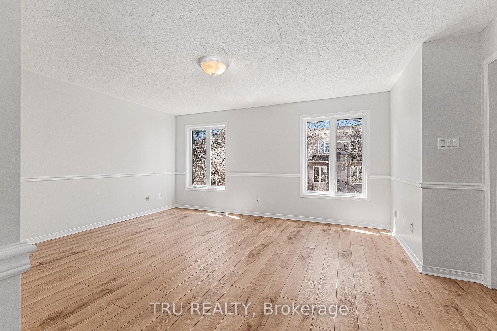
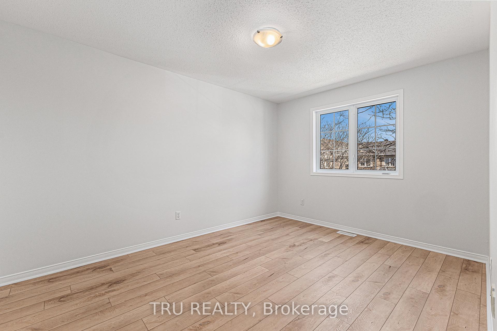


























| Welcome to this beautifully maintained, renovated 3-bed, 2.5-bath home inBarrhavens Chapman Mills. Step inside to an open-concept main level with hardwoodfloors in the living/dining/family rooms and tile in the kitchen/foyer. The modernkitchen boasts soft-close cabinets, quartz counters, a stylish backsplash, and a patiodoor leading to a spacious interlock patio. The sunlit family room features anoversized window overlooking the backyard, while the dining area flows into a cozyliving room with morning sunlight. Upstairs, the primary suite includes a walk-in closet and ensuite. Two additional bedrooms offer wall-length closets, and the renovated main bath features moderntiles, a new tub, and vanity. New flooring upstairs and stair carpeting add elegance. The finished basement is bright with large windows and includes a rec room,oversized laundry, and a storage/office space. Outside, the fenced backyard has alandscaped interlock patio, and the full-width front porch enhances curb appeal. Prime location! Quiet, family-friendly street near schools, parks, shops, restaurants,and a cinema. Upgrades include pot lights, a new A/C (2024), and more. Dont missthis move-in-ready gemschedule a viewing today! |
| Price | $779,900 |
| Taxes: | $4448.00 |
| Assessment Year: | 2024 |
| Occupancy: | Vacant |
| Address: | 71 Appledale Driv , Barrhaven, K2J 4W6, Ottawa |
| Directions/Cross Streets: | Deerfox Dr. and Appledale Dr |
| Rooms: | 6 |
| Rooms +: | 1 |
| Bedrooms: | 3 |
| Bedrooms +: | 0 |
| Family Room: | T |
| Basement: | Finished |
| Level/Floor | Room | Length(ft) | Width(ft) | Descriptions | |
| Room 1 | Ground | Family Ro | 14.14 | 13.05 | |
| Room 2 | Ground | Kitchen | 10.3 | 13.48 | |
| Room 3 | Ground | Dining Ro | 14.3 | 9.15 | |
| Room 4 | Ground | Living Ro | 12.66 | 11.97 | |
| Room 5 | Second | Primary B | 16.4 | 16.4 | |
| Room 6 | Second | Bedroom 2 | 9.97 | 13.15 | |
| Room 7 | Second | Bedroom 3 | 9.97 | 10.23 | |
| Room 8 | Basement | Recreatio | 23.32 | 13.22 |
| Washroom Type | No. of Pieces | Level |
| Washroom Type 1 | 3 | Second |
| Washroom Type 2 | 2 | Ground |
| Washroom Type 3 | 0 | |
| Washroom Type 4 | 0 | |
| Washroom Type 5 | 0 |
| Total Area: | 0.00 |
| Property Type: | Detached |
| Style: | 2-Storey |
| Exterior: | Brick, Vinyl Siding |
| Garage Type: | Attached |
| (Parking/)Drive: | Covered |
| Drive Parking Spaces: | 1 |
| Park #1 | |
| Parking Type: | Covered |
| Park #2 | |
| Parking Type: | Covered |
| Pool: | None |
| Approximatly Square Footage: | 1500-2000 |
| CAC Included: | N |
| Water Included: | N |
| Cabel TV Included: | N |
| Common Elements Included: | N |
| Heat Included: | N |
| Parking Included: | N |
| Condo Tax Included: | N |
| Building Insurance Included: | N |
| Fireplace/Stove: | Y |
| Heat Type: | Forced Air |
| Central Air Conditioning: | Central Air |
| Central Vac: | N |
| Laundry Level: | Syste |
| Ensuite Laundry: | F |
| Sewers: | Sewer |
| Utilities-Cable: | Y |
| Utilities-Hydro: | Y |
$
%
Years
This calculator is for demonstration purposes only. Always consult a professional
financial advisor before making personal financial decisions.
| Although the information displayed is believed to be accurate, no warranties or representations are made of any kind. |
| TRU REALTY |
- Listing -1 of 0
|
|

Gaurang Shah
Licenced Realtor
Dir:
416-841-0587
Bus:
905-458-7979
Fax:
905-458-1220
| Virtual Tour | Book Showing | Email a Friend |
Jump To:
At a Glance:
| Type: | Freehold - Detached |
| Area: | Ottawa |
| Municipality: | Barrhaven |
| Neighbourhood: | 7706 - Barrhaven - Longfields |
| Style: | 2-Storey |
| Lot Size: | x 86.94(Feet) |
| Approximate Age: | |
| Tax: | $4,448 |
| Maintenance Fee: | $0 |
| Beds: | 3 |
| Baths: | 3 |
| Garage: | 0 |
| Fireplace: | Y |
| Air Conditioning: | |
| Pool: | None |
Locatin Map:
Payment Calculator:

Listing added to your favorite list
Looking for resale homes?

By agreeing to Terms of Use, you will have ability to search up to 305705 listings and access to richer information than found on REALTOR.ca through my website.


