$1,539,999
Available - For Sale
Listing ID: E12103374
29 Victor Aven , Toronto, M4K 1A7, Toronto
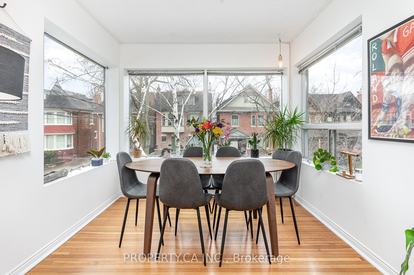
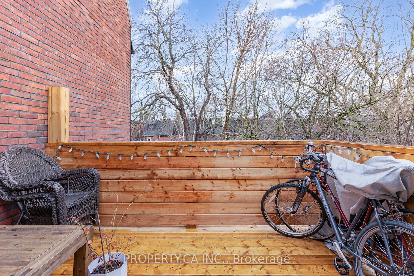
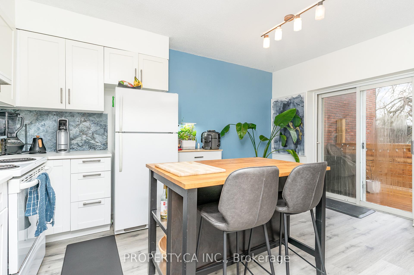
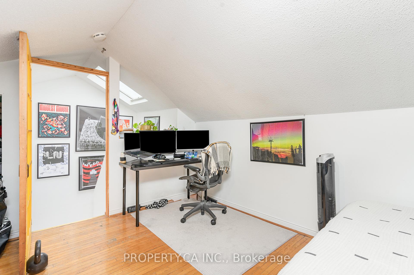
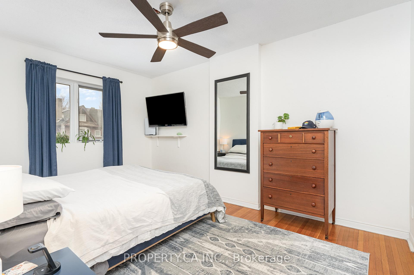
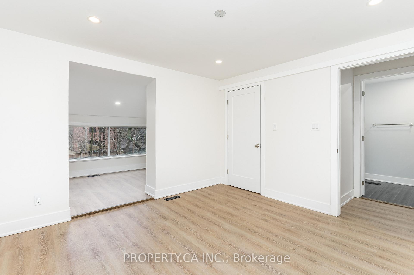
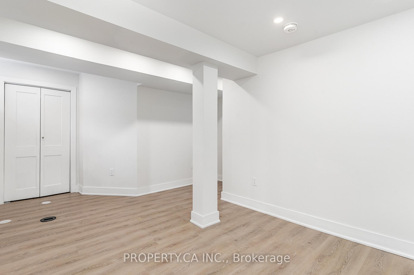
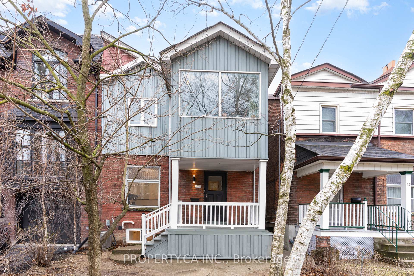
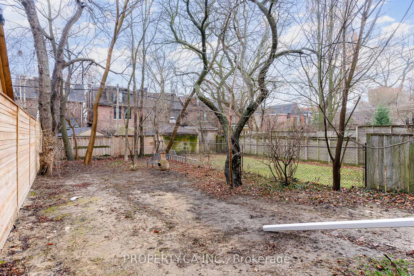
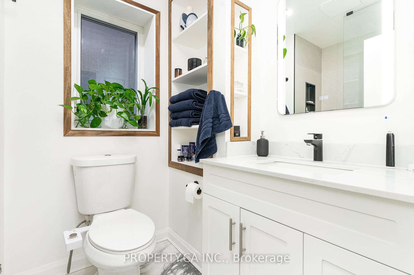
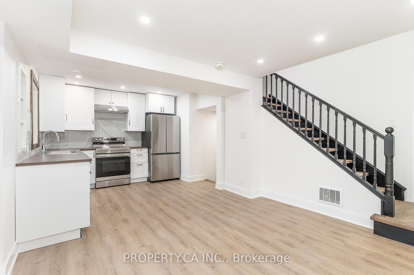
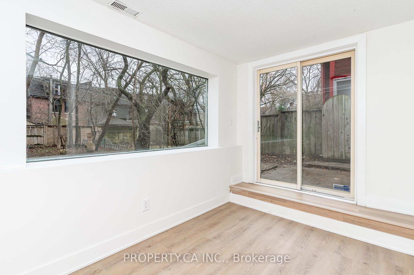
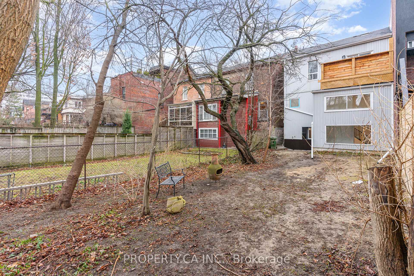
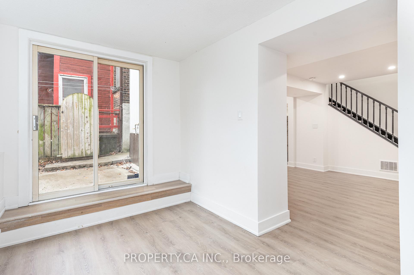
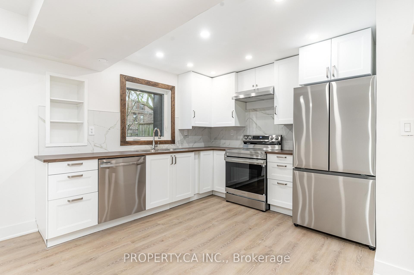
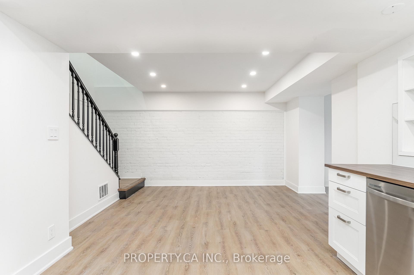
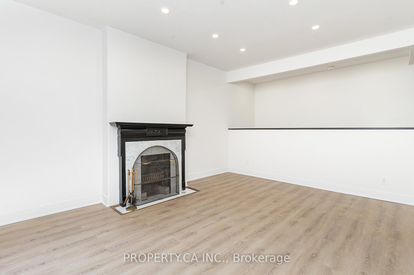
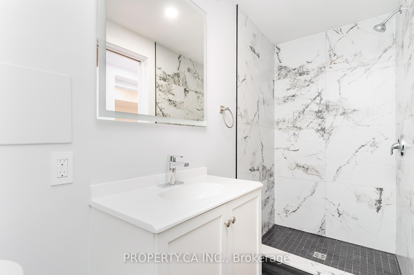
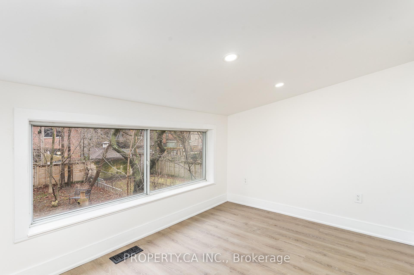
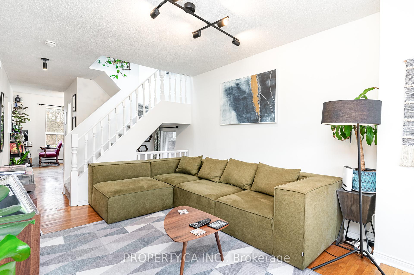
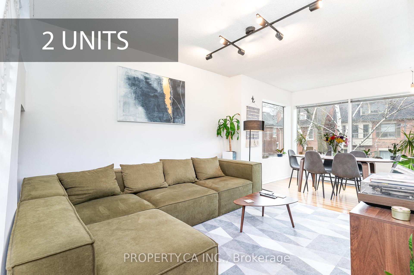
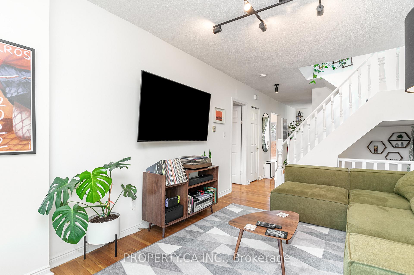
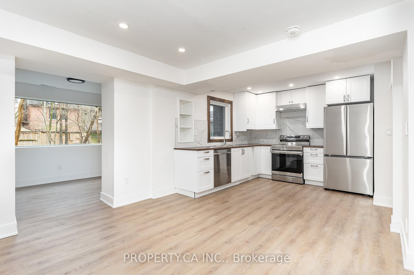
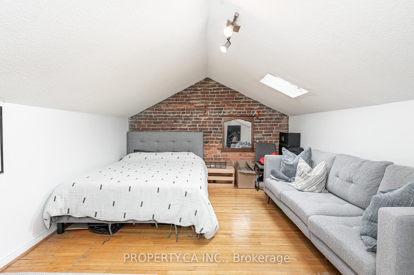
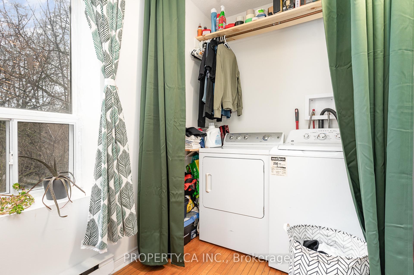
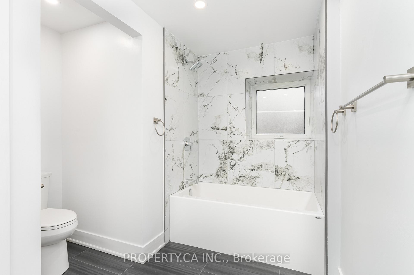
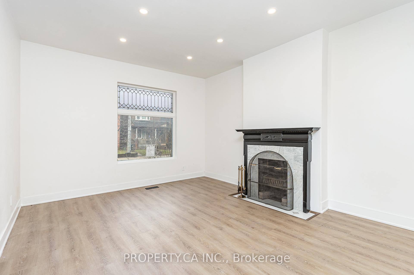
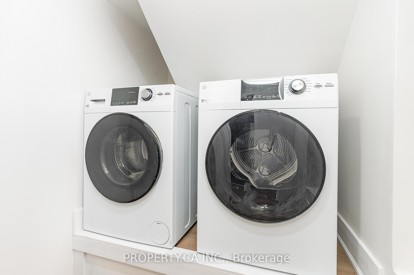
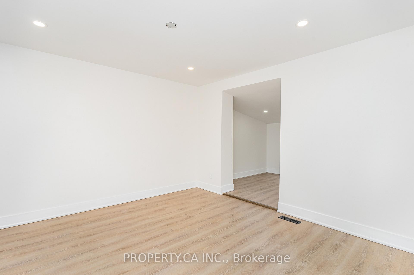





























| Charming Downtown Duplex in Prime North Riverdale! Welcome to this beautifully updated 2 1/2-storey property on sought-after Victor Street, offering flexibility, character, and incredible potential in one of Torontos most vibrant neighbourhoods. The main floor unit features a freshly painted 1+2 bedroom layout, a brand-new kitchen with updated appliances, and a stylish renovation throughout. Upstairs, the second unit spans two levels, offering 2 bedrooms, a bright open layout, and access to a private second-floor deck. Situated on a generous 24.67 x 112 ft lot, this home also includes a backyardperfect for summer entertaining. Located in the heart of North Riverdale, you're just steps to Riverdale Park, Danforth Ave., Bloor St. E, Dundas St. E, schools, restaurants, shops, hospitals, and multiple transit options, including quick access to the DVP. Whether you're an investor looking for solid income, two families buying together, or friends exploring co-ownership, this property offers exceptional opportunity in an unbeatable location. Street parking is never an issue. |
| Price | $1,539,999 |
| Taxes: | $8233.00 |
| Occupancy: | Partial |
| Address: | 29 Victor Aven , Toronto, M4K 1A7, Toronto |
| Directions/Cross Streets: | Dundas St E & Broadview |
| Rooms: | 10 |
| Rooms +: | 2 |
| Bedrooms: | 3 |
| Bedrooms +: | 1 |
| Family Room: | T |
| Basement: | Finished |
| Level/Floor | Room | Length(ft) | Width(ft) | Descriptions | |
| Room 1 | Main | Living Ro | 12.23 | 15.81 | Vinyl Floor, Large Window, Fireplace |
| Room 2 | Main | Bedroom | 11.45 | 11.74 | Vinyl Floor, Closet, Pot Lights |
| Room 3 | Main | Sunroom | 9.81 | 8.79 | Vinyl Floor, Large Window |
| Room 4 | Ground | Kitchen | 10.3 | 11.22 | Renovated, Open Concept, Stainless Steel Appl |
| Room 5 | Ground | Dining Ro | 9.32 | 12.37 | Open Concept, Pot Lights, Combined w/Kitchen |
| Room 6 | Ground | Office | 9.81 | 8.82 | W/O To Yard, Vinyl Floor, Window Floor to Ceil |
| Room 7 | Ground | Bedroom 2 | 16.43 | 14.04 | Vinyl Floor, Pot Lights, Closet |
| Room 8 | Second | Kitchen | 9.64 | 15.06 | Vinyl Floor, W/O To Balcony, Eat-in Kitchen |
| Room 9 | Second | Living Ro | 10.66 | 12.37 | Hardwood Floor, Large Window, Track Lighting |
| Room 10 | Second | Dining Ro | 9.71 | 7.02 | Open Concept, Large Window, Hardwood Floor |
| Room 11 | Second | Bedroom 3 | 9.64 | 14.46 | Hardwood Floor, Large Window, Double Closet |
| Room 12 | Third | Bedroom 4 | 14.4 | 11.18 | Hardwood Floor, Skylight, Vaulted Ceiling(s) |
| Washroom Type | No. of Pieces | Level |
| Washroom Type 1 | 5 | Main |
| Washroom Type 2 | 4 | Second |
| Washroom Type 3 | 3 | Lower |
| Washroom Type 4 | 0 | |
| Washroom Type 5 | 0 |
| Total Area: | 0.00 |
| Property Type: | Semi-Detached |
| Style: | 2 1/2 Storey |
| Exterior: | Brick, Aluminum Siding |
| Garage Type: | None |
| (Parking/)Drive: | None |
| Drive Parking Spaces: | 0 |
| Park #1 | |
| Parking Type: | None |
| Park #2 | |
| Parking Type: | None |
| Pool: | None |
| Approximatly Square Footage: | 2000-2500 |
| CAC Included: | N |
| Water Included: | N |
| Cabel TV Included: | N |
| Common Elements Included: | N |
| Heat Included: | N |
| Parking Included: | N |
| Condo Tax Included: | N |
| Building Insurance Included: | N |
| Fireplace/Stove: | Y |
| Heat Type: | Forced Air |
| Central Air Conditioning: | Central Air |
| Central Vac: | N |
| Laundry Level: | Syste |
| Ensuite Laundry: | F |
| Elevator Lift: | False |
| Sewers: | Sewer |
$
%
Years
This calculator is for demonstration purposes only. Always consult a professional
financial advisor before making personal financial decisions.
| Although the information displayed is believed to be accurate, no warranties or representations are made of any kind. |
| PROPERTY.CA INC. |
- Listing -1 of 0
|
|

Gaurang Shah
Licenced Realtor
Dir:
416-841-0587
Bus:
905-458-7979
Fax:
905-458-1220
| Book Showing | Email a Friend |
Jump To:
At a Glance:
| Type: | Freehold - Semi-Detached |
| Area: | Toronto |
| Municipality: | Toronto E01 |
| Neighbourhood: | North Riverdale |
| Style: | 2 1/2 Storey |
| Lot Size: | x 112.00(Feet) |
| Approximate Age: | |
| Tax: | $8,233 |
| Maintenance Fee: | $0 |
| Beds: | 3+1 |
| Baths: | 3 |
| Garage: | 0 |
| Fireplace: | Y |
| Air Conditioning: | |
| Pool: | None |
Locatin Map:
Payment Calculator:

Listing added to your favorite list
Looking for resale homes?

By agreeing to Terms of Use, you will have ability to search up to 305705 listings and access to richer information than found on REALTOR.ca through my website.


