$699,900
Available - For Sale
Listing ID: X12103368
22 SPRUCESIDE Cres South , Pelham, L0S 1E1, Niagara
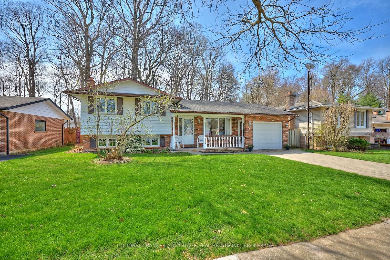
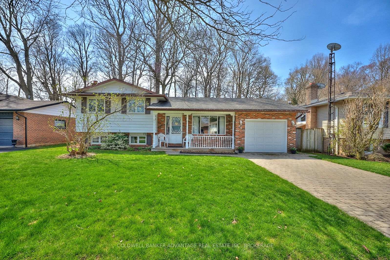
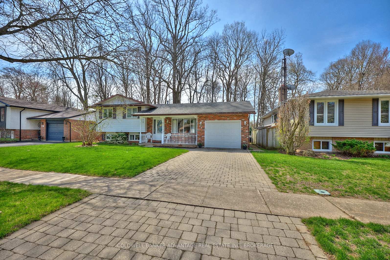
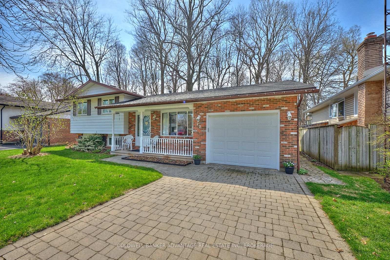
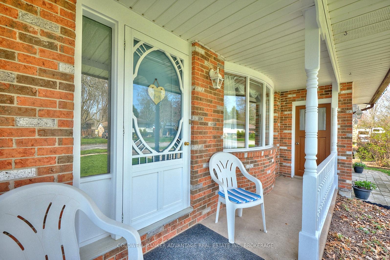
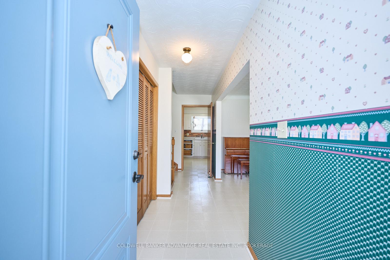
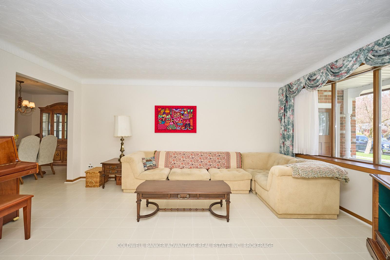
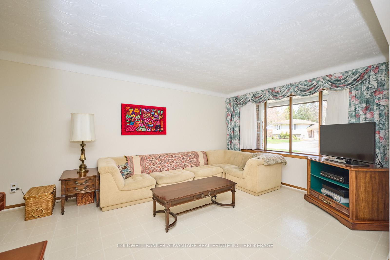
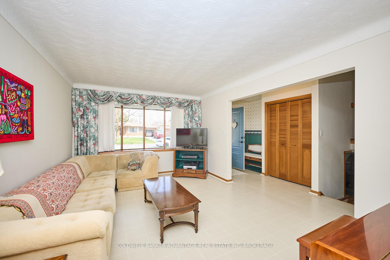
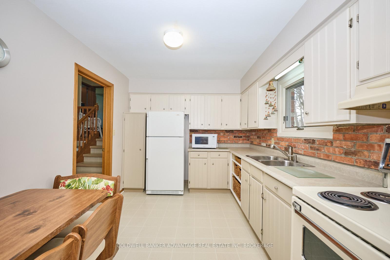
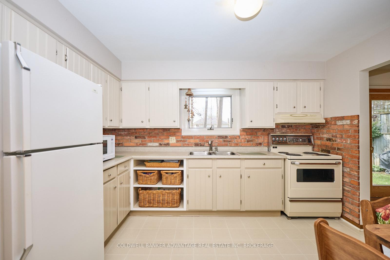
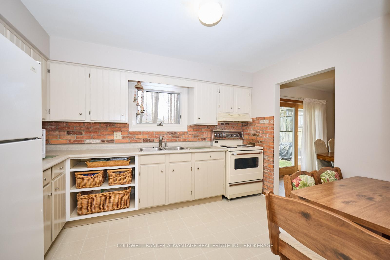
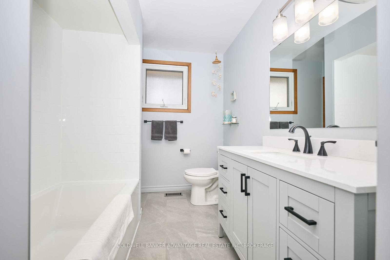
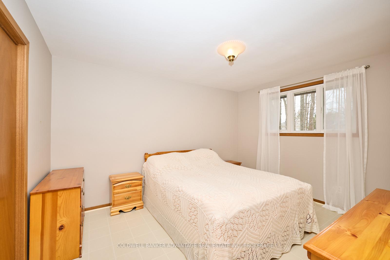
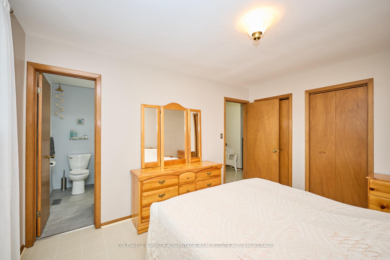
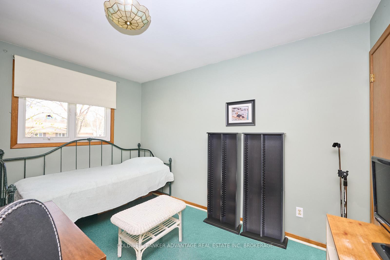
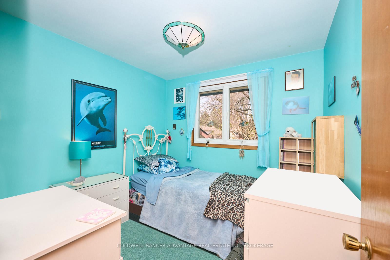
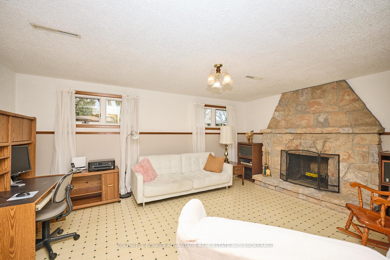
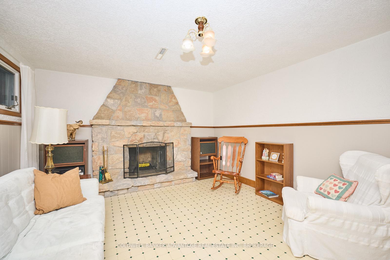
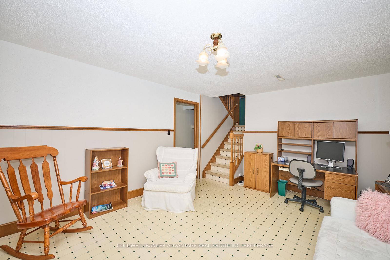

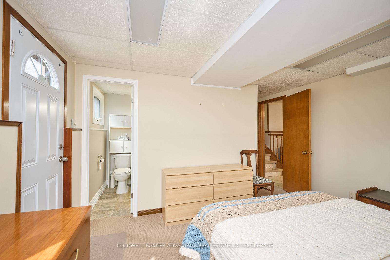
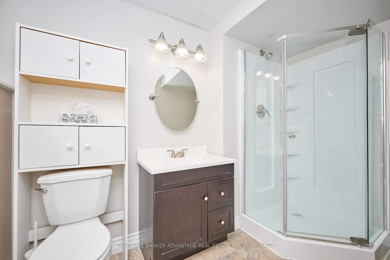
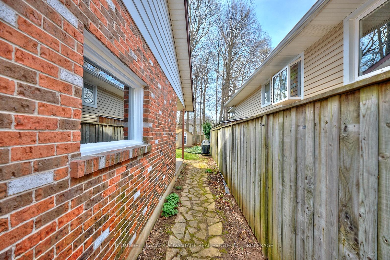
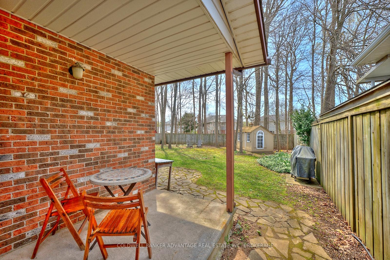
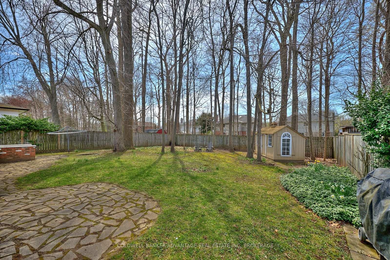
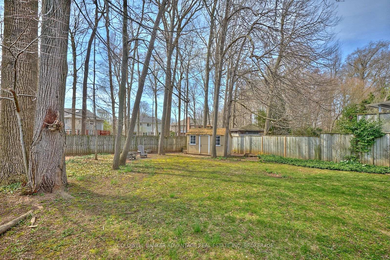

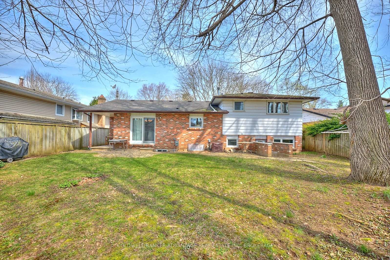
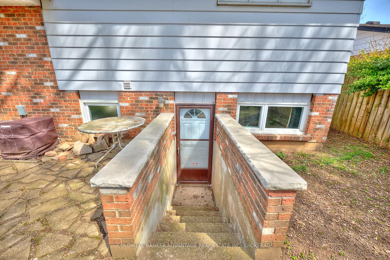

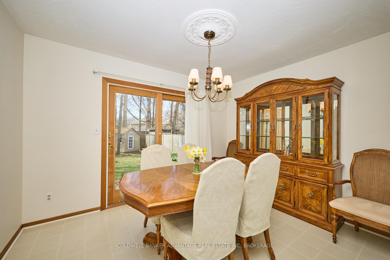
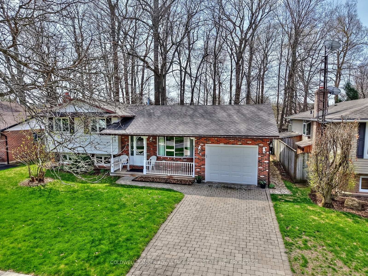
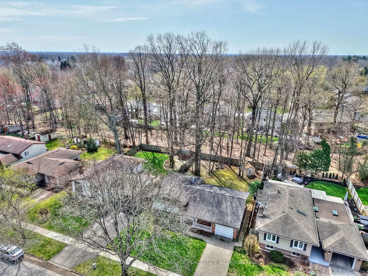
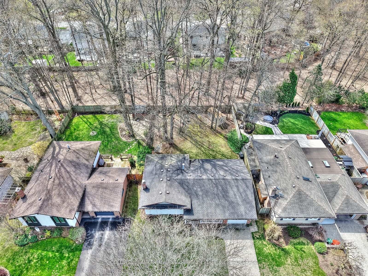
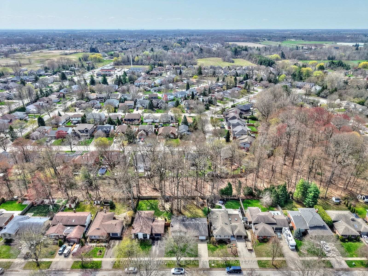
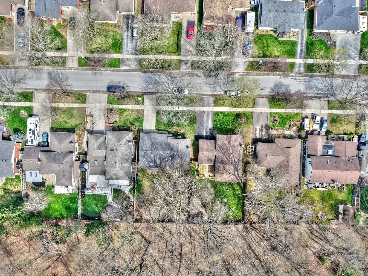





































| Charming 3+1 Bedroom Home in Highly Sought-After Fonthill Backing onto the Steve Bauer Trail! Nestled in one of Fonthill's most desirable neighborhoods, this beautifully maintained 3+1 bedroom home offers the perfect blend of space, comfort, and natural beauty. Backing directly onto the scenic Steve Bauer Trail, you'll enjoy a peaceful, park-like backyard with mature trees and plenty of privacy ideal for relaxing or entertaining outdoors. Inside, the spacious main floor layout includes a formal dining room, a welcoming living room, and a bright eat-in kitchen perfect for hosting family and friends. With two full bathrooms and a fully finished lower level, there's room for everyone. The lower level features a separate walk-out to the backyard and a cozy rec room with a wood-burning fireplace, creating a warm and inviting space for movie nights or quiet evenings at home. Prime Fonthill Location. This home offers a rare opportunity to enjoy both comfort and nature in a fantastic community. |
| Price | $699,900 |
| Taxes: | $4241.00 |
| Assessment Year: | 2024 |
| Occupancy: | Owner |
| Address: | 22 SPRUCESIDE Cres South , Pelham, L0S 1E1, Niagara |
| Acreage: | < .50 |
| Directions/Cross Streets: | SOUTH PELHAM |
| Rooms: | 6 |
| Rooms +: | 2 |
| Bedrooms: | 3 |
| Bedrooms +: | 1 |
| Family Room: | T |
| Basement: | Full, Partially Fi |
| Level/Floor | Room | Length(ft) | Width(ft) | Descriptions | |
| Room 1 | Main | Kitchen | 12.23 | 9.25 | |
| Room 2 | Main | Living Ro | 16.33 | 11.32 | |
| Room 3 | Main | Dining Ro | 11.91 | 9.25 | |
| Room 4 | Second | Bedroom | 8.76 | 8.5 | |
| Room 5 | Second | Bedroom | 10.66 | 13.15 | |
| Room 6 | Second | Primary B | 13.15 | 10.66 | |
| Room 7 | Basement | Recreatio | 17.65 | 12.92 | |
| Room 8 | Basement | Bedroom | 11.51 | 12.82 |
| Washroom Type | No. of Pieces | Level |
| Washroom Type 1 | 4 | Main |
| Washroom Type 2 | 3 | Lower |
| Washroom Type 3 | 0 | |
| Washroom Type 4 | 0 | |
| Washroom Type 5 | 0 |
| Total Area: | 0.00 |
| Approximatly Age: | 31-50 |
| Property Type: | Detached |
| Style: | Sidesplit |
| Exterior: | Brick, Vinyl Siding |
| Garage Type: | Attached |
| (Parking/)Drive: | Private |
| Drive Parking Spaces: | 2 |
| Park #1 | |
| Parking Type: | Private |
| Park #2 | |
| Parking Type: | Private |
| Pool: | None |
| Other Structures: | Shed |
| Approximatly Age: | 31-50 |
| Approximatly Square Footage: | 1100-1500 |
| Property Features: | School, School Bus Route |
| CAC Included: | N |
| Water Included: | N |
| Cabel TV Included: | N |
| Common Elements Included: | N |
| Heat Included: | N |
| Parking Included: | N |
| Condo Tax Included: | N |
| Building Insurance Included: | N |
| Fireplace/Stove: | Y |
| Heat Type: | Forced Air |
| Central Air Conditioning: | Central Air |
| Central Vac: | N |
| Laundry Level: | Syste |
| Ensuite Laundry: | F |
| Sewers: | Sewer |
| Utilities-Cable: | Y |
| Utilities-Hydro: | Y |
$
%
Years
This calculator is for demonstration purposes only. Always consult a professional
financial advisor before making personal financial decisions.
| Although the information displayed is believed to be accurate, no warranties or representations are made of any kind. |
| COLDWELL BANKER ADVANTAGE REAL ESTATE INC, BROKERAGE |
- Listing -1 of 0
|
|

Gaurang Shah
Licenced Realtor
Dir:
416-841-0587
Bus:
905-458-7979
Fax:
905-458-1220
| Book Showing | Email a Friend |
Jump To:
At a Glance:
| Type: | Freehold - Detached |
| Area: | Niagara |
| Municipality: | Pelham |
| Neighbourhood: | 662 - Fonthill |
| Style: | Sidesplit |
| Lot Size: | x 120.32(Feet) |
| Approximate Age: | 31-50 |
| Tax: | $4,241 |
| Maintenance Fee: | $0 |
| Beds: | 3+1 |
| Baths: | 2 |
| Garage: | 0 |
| Fireplace: | Y |
| Air Conditioning: | |
| Pool: | None |
Locatin Map:
Payment Calculator:

Listing added to your favorite list
Looking for resale homes?

By agreeing to Terms of Use, you will have ability to search up to 305705 listings and access to richer information than found on REALTOR.ca through my website.


