$969,900
Available - For Sale
Listing ID: E12103350
27 Olga Stre , Toronto, M1M 0A7, Toronto
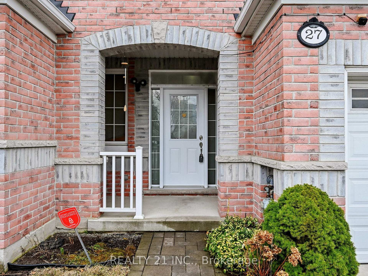
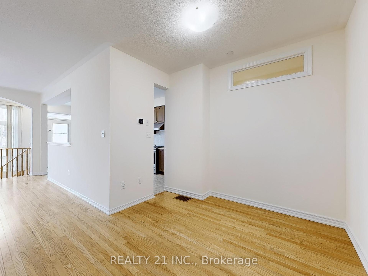
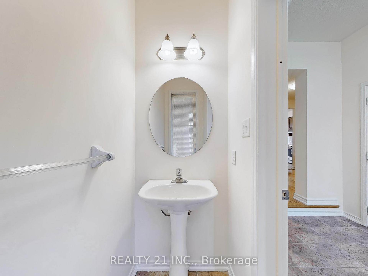
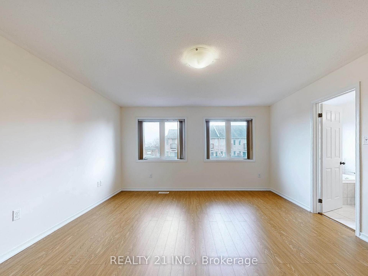
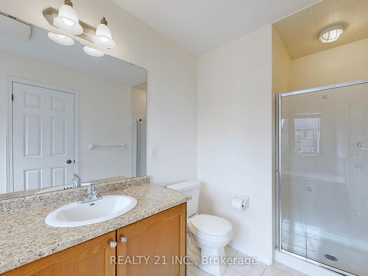
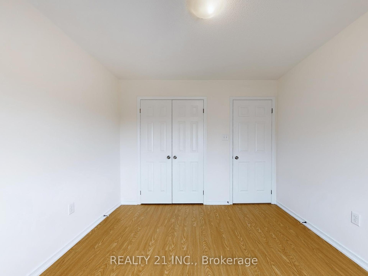
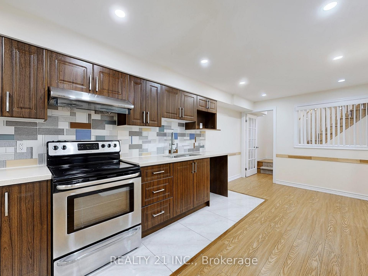
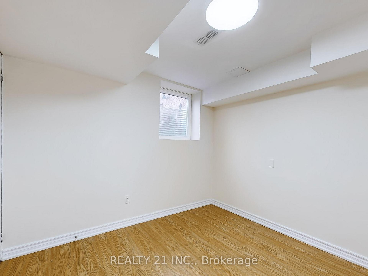
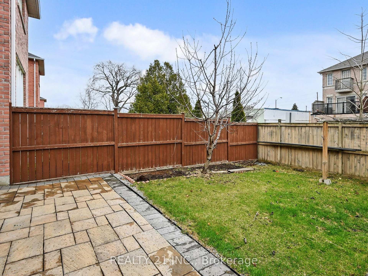
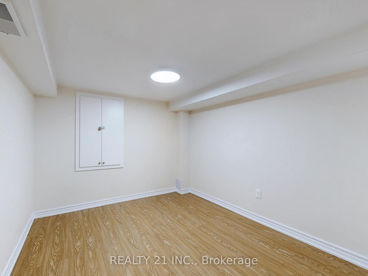
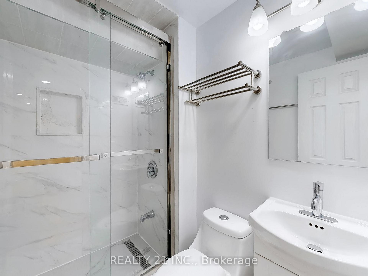
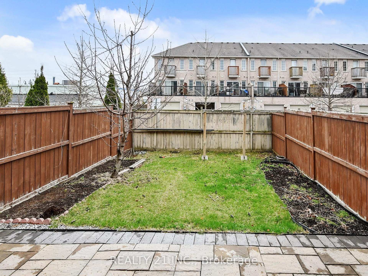
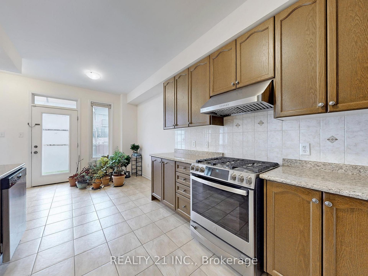
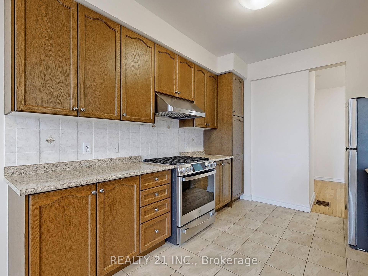

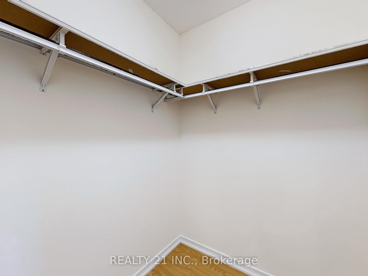

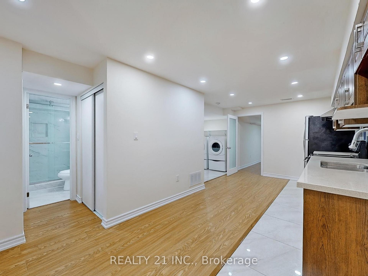
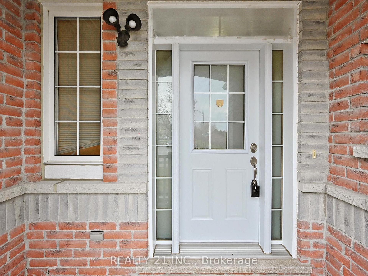
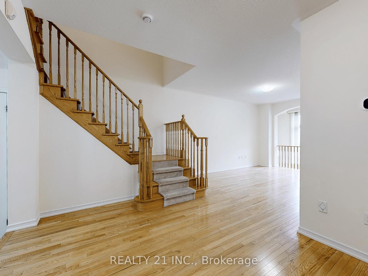
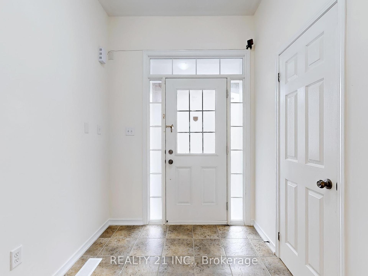
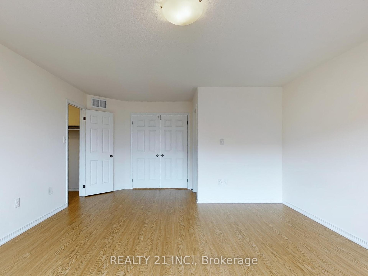
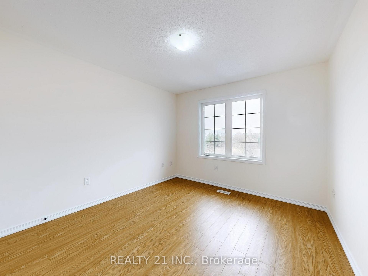
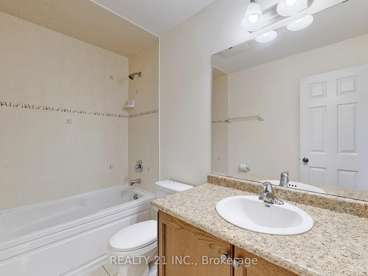
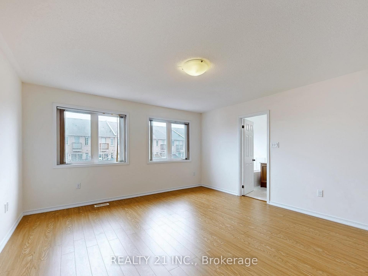
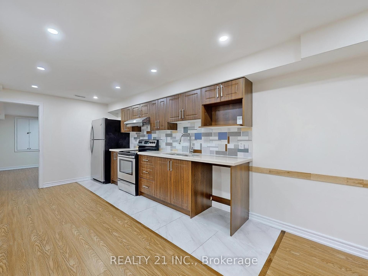
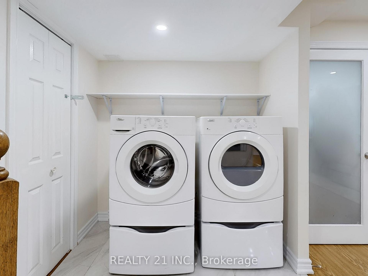
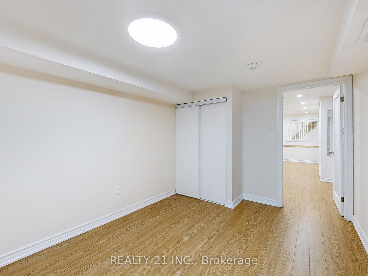
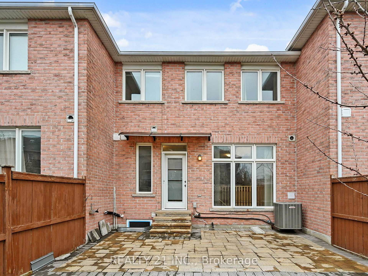
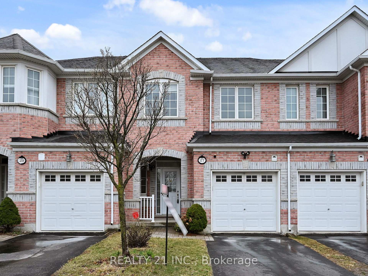
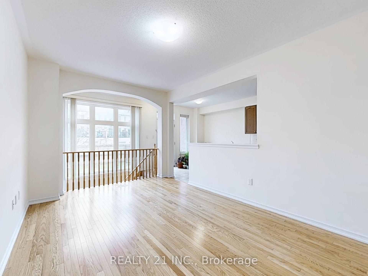
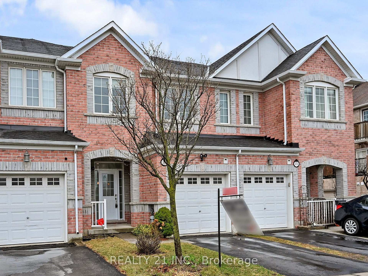
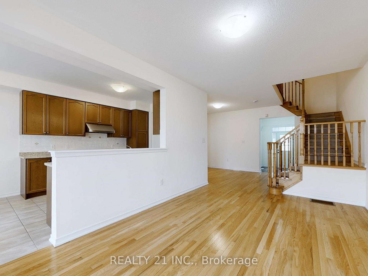
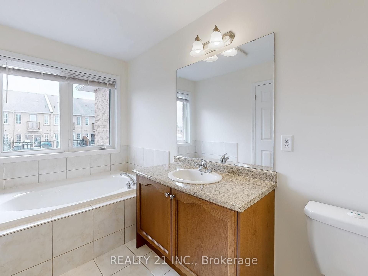
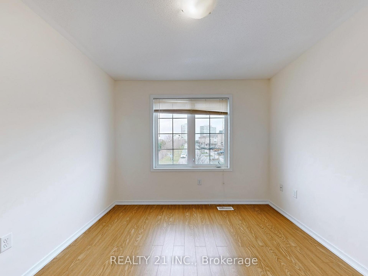
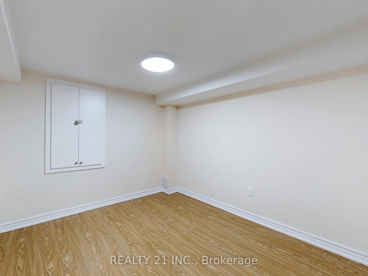




































| Welcome to a Beautiful Freehold Townhome in the Heart of Cliffcrest! Step inside and experience a thoughtfully designed, spacious, and comfortable home a refreshing change from the typical townhome layout. Here, you will immediately appreciate the open, welcoming space without feeling cramped, and enjoy the convenience of a main floor powder room and coat closet right at your entry. This bright and airy home offers plenty of storage throughout, with abundant natural light filling every corner. The finished basement provides the perfect setup for a home office, gym, or cozy retreat. Step outside to discover a professionally landscaped outdoor oasis a rare find that truly impresses! Located just a 5-minute walk to the GO Station, and close to excellent schools and all amenities, this home delivers lifestyle, location, and convenience. Pride of ownership shines throughout come and see for yourself what makes this home so special! |
| Price | $969,900 |
| Taxes: | $4513.48 |
| Occupancy: | Vacant |
| Address: | 27 Olga Stre , Toronto, M1M 0A7, Toronto |
| Directions/Cross Streets: | Midland & St.Clair |
| Rooms: | 11 |
| Rooms +: | 2 |
| Bedrooms: | 3 |
| Bedrooms +: | 0 |
| Family Room: | F |
| Basement: | Finished |
| Level/Floor | Room | Length(ft) | Width(ft) | Descriptions | |
| Room 1 | Second | Primary B | 14.5 | 15.81 | Laminate, 4 Pc Bath, Closet |
| Room 2 | Second | Bedroom 2 | 10.82 | 11.25 | Laminate, Closet, Window |
| Room 3 | Second | Bedroom 3 | 10 | 9.84 | Laminate, Window, Closet |
| Room 4 | Main | Living Ro | 10.99 | 16.5 | Hardwood Floor, 2 Pc Bath, Window |
| Room 5 | Main | Kitchen | 9.68 | 10.99 | Hardwood Floor, Window, Window |
| Room 6 | Basement | Bedroom 4 | 10.82 | 9.25 | Laminate, Closet, Window |
| Room 7 | Basement | Recreatio | 10.66 | 10.99 | Laminate, Closet |
| Washroom Type | No. of Pieces | Level |
| Washroom Type 1 | 2 | Main |
| Washroom Type 2 | 4 | Second |
| Washroom Type 3 | 5 | Second |
| Washroom Type 4 | 3 | Basement |
| Washroom Type 5 | 0 |
| Total Area: | 0.00 |
| Property Type: | Att/Row/Townhouse |
| Style: | 2-Storey |
| Exterior: | Brick |
| Garage Type: | Built-In |
| (Parking/)Drive: | Private |
| Drive Parking Spaces: | 1 |
| Park #1 | |
| Parking Type: | Private |
| Park #2 | |
| Parking Type: | Private |
| Pool: | None |
| Approximatly Square Footage: | 1500-2000 |
| CAC Included: | N |
| Water Included: | N |
| Cabel TV Included: | N |
| Common Elements Included: | N |
| Heat Included: | N |
| Parking Included: | N |
| Condo Tax Included: | N |
| Building Insurance Included: | N |
| Fireplace/Stove: | N |
| Heat Type: | Forced Air |
| Central Air Conditioning: | Central Air |
| Central Vac: | Y |
| Laundry Level: | Syste |
| Ensuite Laundry: | F |
| Sewers: | Sewer |
$
%
Years
This calculator is for demonstration purposes only. Always consult a professional
financial advisor before making personal financial decisions.
| Although the information displayed is believed to be accurate, no warranties or representations are made of any kind. |
| REALTY 21 INC. |
- Listing -1 of 0
|
|

Gaurang Shah
Licenced Realtor
Dir:
416-841-0587
Bus:
905-458-7979
Fax:
905-458-1220
| Virtual Tour | Book Showing | Email a Friend |
Jump To:
At a Glance:
| Type: | Freehold - Att/Row/Townhouse |
| Area: | Toronto |
| Municipality: | Toronto E08 |
| Neighbourhood: | Cliffcrest |
| Style: | 2-Storey |
| Lot Size: | x 107.87(Feet) |
| Approximate Age: | |
| Tax: | $4,513.48 |
| Maintenance Fee: | $0 |
| Beds: | 3 |
| Baths: | 4 |
| Garage: | 0 |
| Fireplace: | N |
| Air Conditioning: | |
| Pool: | None |
Locatin Map:
Payment Calculator:

Listing added to your favorite list
Looking for resale homes?

By agreeing to Terms of Use, you will have ability to search up to 305705 listings and access to richer information than found on REALTOR.ca through my website.


