$1,399,900
Available - For Sale
Listing ID: W12103365
3 Redearth Gate , Brampton, L6P 2L5, Peel

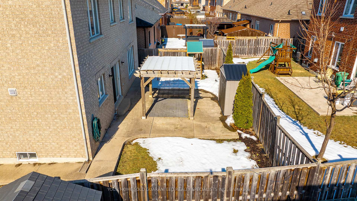
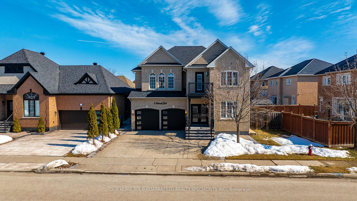
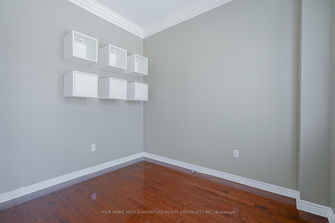
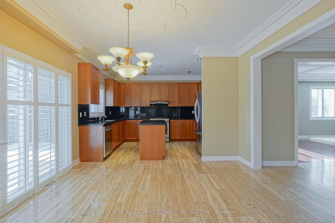
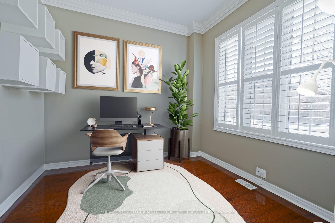
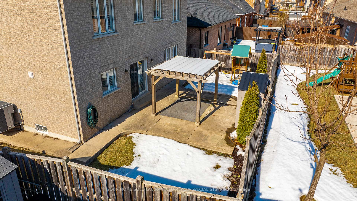
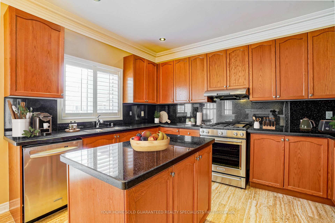
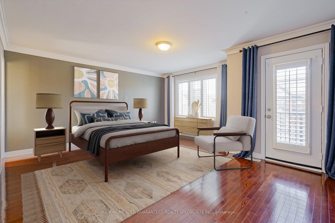
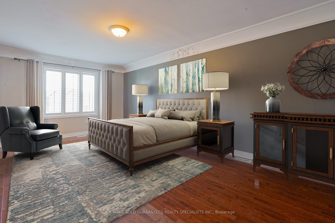
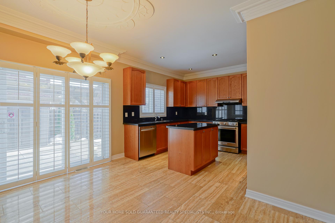
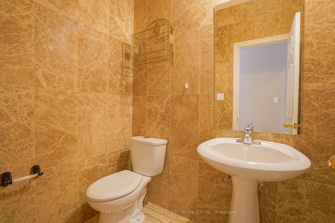
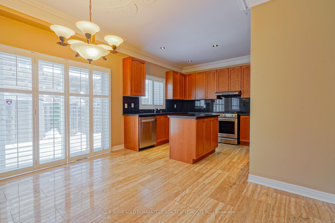
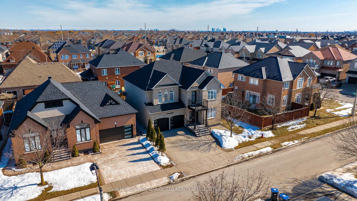
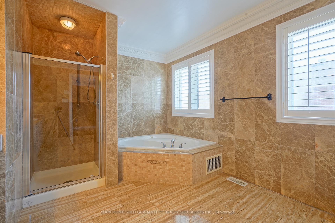
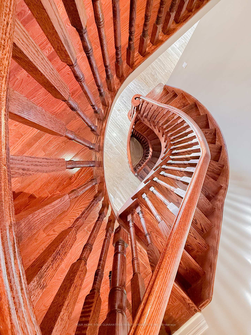
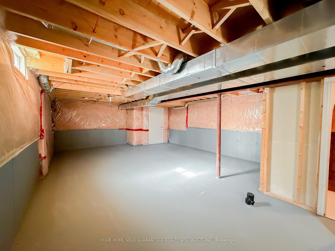
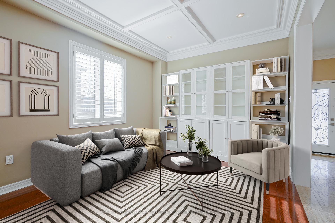
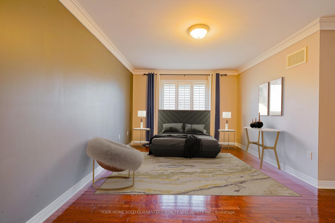
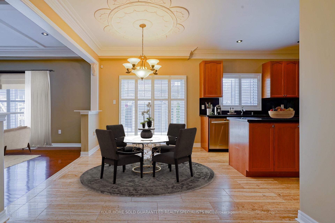
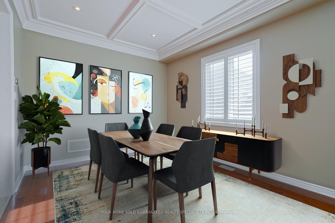
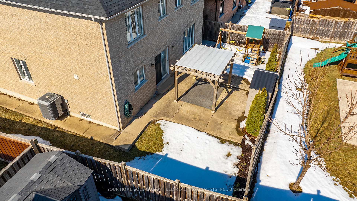
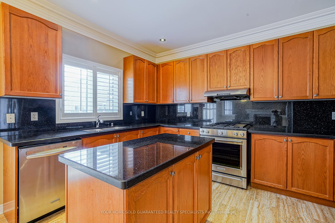
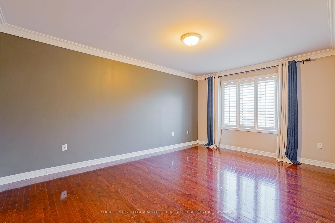
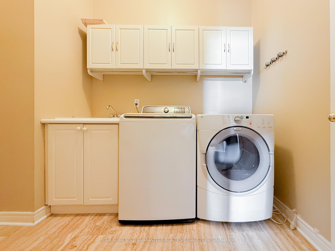
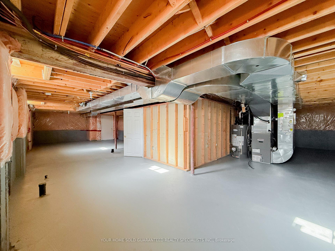
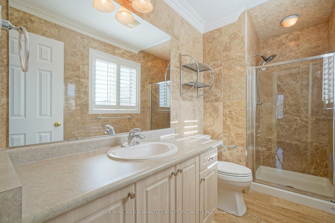
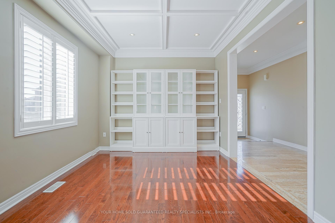
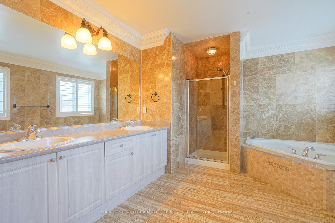
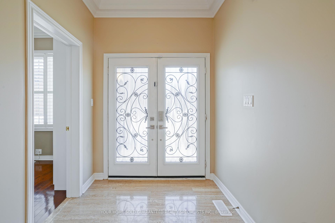

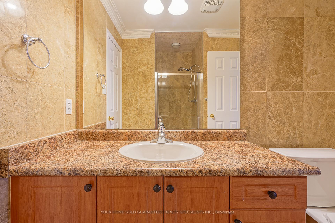

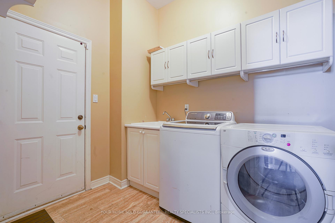
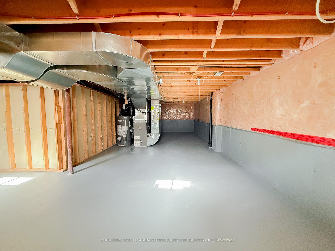
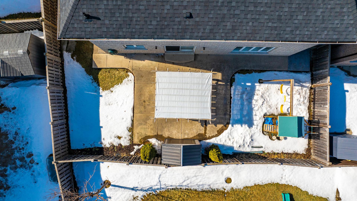
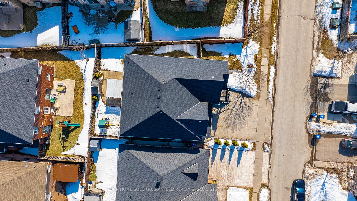
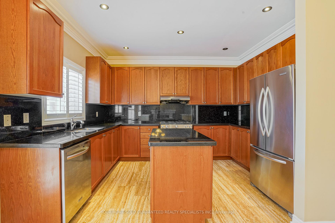
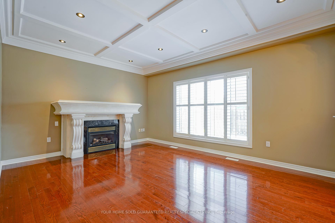

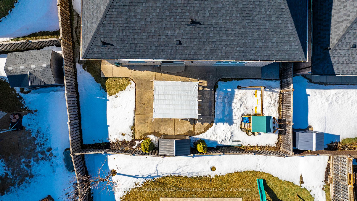
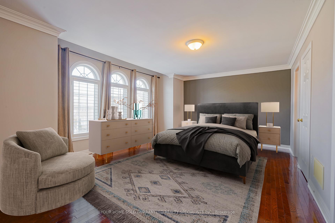
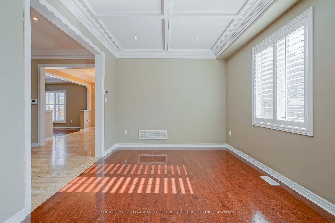
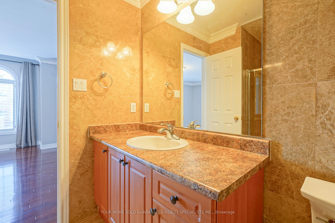
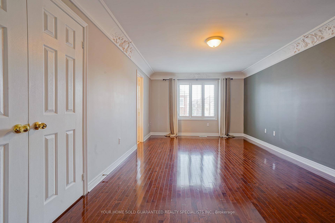
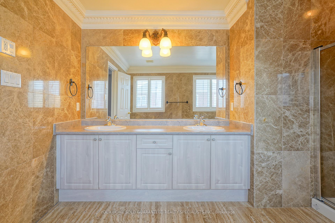
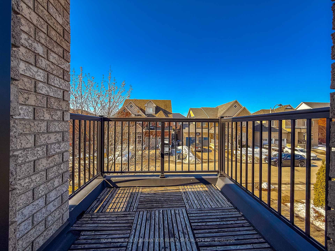
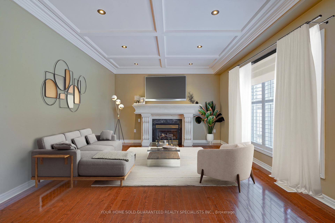
















































| This IMMACULATE Show Stopper Home is a True Testament to Pride of Ownership, approximately $60,000.00 DOLLARS in Upgrades Throughout. Situated on a PREMIUM Wide Lot, it offers a Main-Floor Den, ideal for a Home Office or Study. Hardwood floors and tiles flow seamlessly throughout the home, enhancing the Elegant Design.The spacious living and dining areas feature Stunning Waffle Ceilings and Recessed Pot Lights, creating a bright and inviting atmosphere. The large kitchen is equipped with high-end granite countertops, perfect for both cooking and entertaining. The family room is generously sized, complete with a gas fireplace and beautiful waffle ceilings, adding both warmth and style to the space.An oak staircase connects all levels of the home, further enhancing its grandeur, while crown moldings and California shutters are featured throughout, showcasing attention to detail and sophistication.The upgraded washrooms are designed with luxury in mind, and the master bedroom offers a spacious retreat with a 5-piece ensuite and a walk-in closet. Another spacious bedroom is conveniently attached to a washroom, perfect for guests or family members.This home is truly loaded with upgrades, combining both function and elegance for comfortable, luxurious living. Driveway (2021) | Garage Doors (2021) | Trees (2021) | Roof (2023). A must see home you won't regret it! |
| Price | $1,399,900 |
| Taxes: | $7869.71 |
| Occupancy: | Vacant |
| Address: | 3 Redearth Gate , Brampton, L6P 2L5, Peel |
| Directions/Cross Streets: | Mcvean Dr/Castlemore Rd |
| Rooms: | 10 |
| Bedrooms: | 4 |
| Bedrooms +: | 1 |
| Family Room: | T |
| Basement: | Unfinished |
| Level/Floor | Room | Length(ft) | Width(ft) | Descriptions | |
| Room 1 | Main | Living Ro | 22.73 | 10.17 | Hardwood Floor, California Shutters, Crown Moulding |
| Room 2 | Main | Family Ro | 12.17 | 16.2 | Hardwood Floor, Gas Fireplace, Crown Moulding |
| Room 3 | Main | Kitchen | 11.78 | 16.5 | Granite Counters, California Shutters, Crown Moulding |
| Room 4 | Second | Primary B | 19.61 | 11.81 | Hardwood Floor, 5 Pc Ensuite, Crown Moulding |
| Room 5 | Second | Bedroom 2 | 16.17 | 13.05 | Hardwood Floor, Semi Ensuite, Crown Moulding |
| Room 6 | Second | Bedroom 3 | 13.64 | 18.14 | Hardwood Floor, Semi Ensuite, Crown Moulding |
| Room 7 | Second | Bedroom 4 | 15.22 | 14.37 | Hardwood Floor, 3 Pc Ensuite, Crown Moulding |
| Room 8 | Main | Den | 9.64 | 10.1 | Hardwood Floor, California Shutters, Crown Moulding |
| Washroom Type | No. of Pieces | Level |
| Washroom Type 1 | 2 | |
| Washroom Type 2 | 5 | |
| Washroom Type 3 | 4 | |
| Washroom Type 4 | 0 | |
| Washroom Type 5 | 0 |
| Total Area: | 0.00 |
| Approximatly Age: | 16-30 |
| Property Type: | Detached |
| Style: | 2-Storey |
| Exterior: | Brick |
| Garage Type: | Built-In |
| (Parking/)Drive: | Private Do |
| Drive Parking Spaces: | 4 |
| Park #1 | |
| Parking Type: | Private Do |
| Park #2 | |
| Parking Type: | Private Do |
| Pool: | None |
| Approximatly Age: | 16-30 |
| Approximatly Square Footage: | 3000-3500 |
| CAC Included: | N |
| Water Included: | N |
| Cabel TV Included: | N |
| Common Elements Included: | N |
| Heat Included: | N |
| Parking Included: | N |
| Condo Tax Included: | N |
| Building Insurance Included: | N |
| Fireplace/Stove: | Y |
| Heat Type: | Forced Air |
| Central Air Conditioning: | Central Air |
| Central Vac: | N |
| Laundry Level: | Syste |
| Ensuite Laundry: | F |
| Sewers: | Sewer |
$
%
Years
This calculator is for demonstration purposes only. Always consult a professional
financial advisor before making personal financial decisions.
| Although the information displayed is believed to be accurate, no warranties or representations are made of any kind. |
| YOUR HOME SOLD GUARANTEED REALTY SPECIALISTS INC. |
- Listing -1 of 0
|
|

Gaurang Shah
Licenced Realtor
Dir:
416-841-0587
Bus:
905-458-7979
Fax:
905-458-1220
| Book Showing | Email a Friend |
Jump To:
At a Glance:
| Type: | Freehold - Detached |
| Area: | Peel |
| Municipality: | Brampton |
| Neighbourhood: | Bram East |
| Style: | 2-Storey |
| Lot Size: | x 85.79(Feet) |
| Approximate Age: | 16-30 |
| Tax: | $7,869.71 |
| Maintenance Fee: | $0 |
| Beds: | 4+1 |
| Baths: | 4 |
| Garage: | 0 |
| Fireplace: | Y |
| Air Conditioning: | |
| Pool: | None |
Locatin Map:
Payment Calculator:

Listing added to your favorite list
Looking for resale homes?

By agreeing to Terms of Use, you will have ability to search up to 305705 listings and access to richer information than found on REALTOR.ca through my website.


