$375,000
Available - For Sale
Listing ID: X12103362
22 Strathaven Private N/A , Cyrville - Carson Grove - Pineview, K1J 1K7, Ottawa
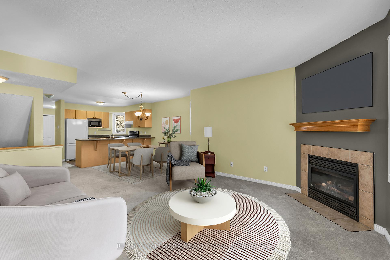
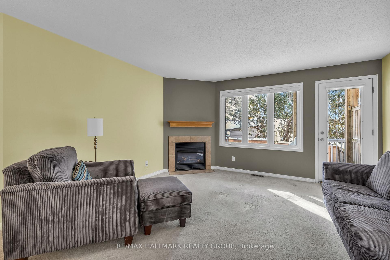
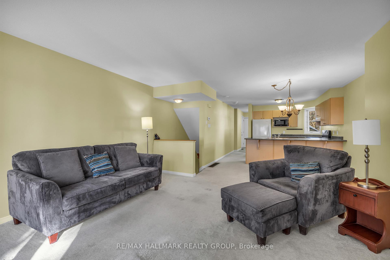
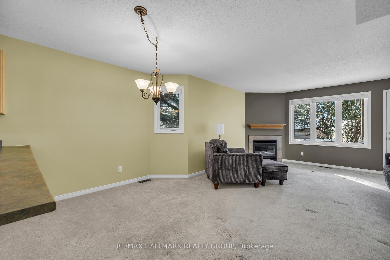
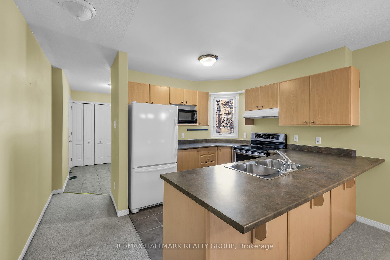
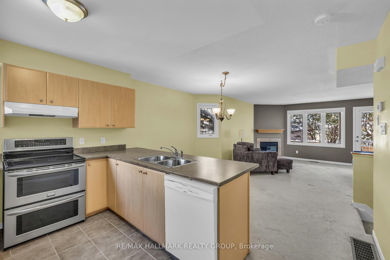
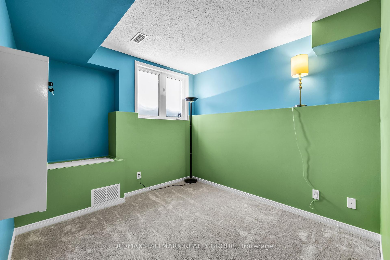
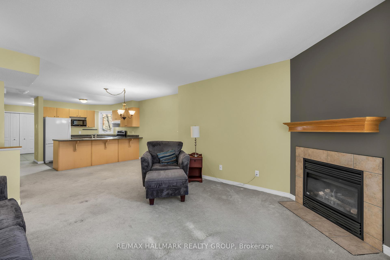
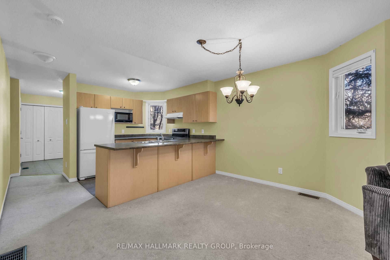
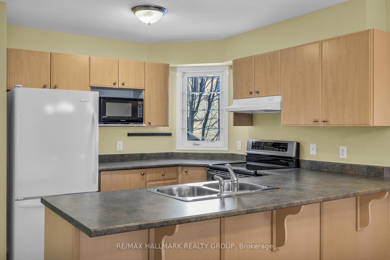
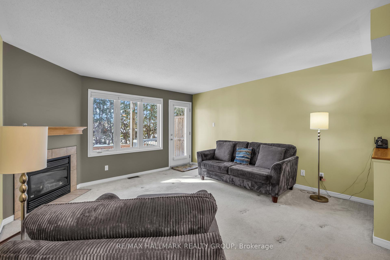
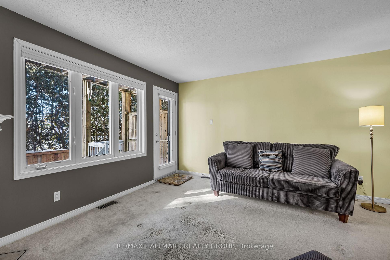
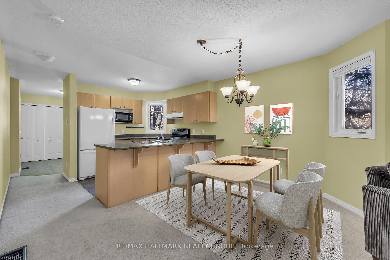
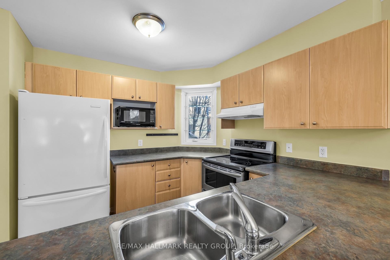
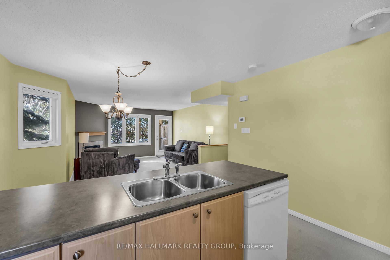
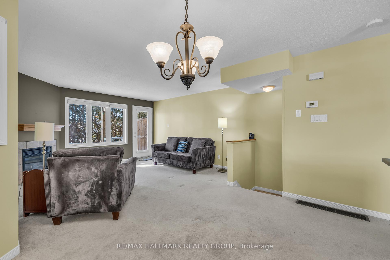
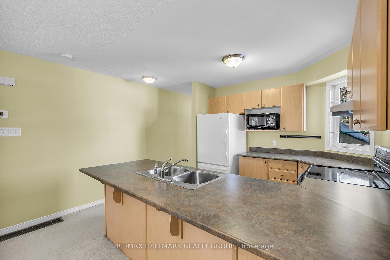
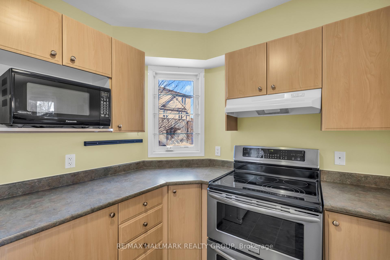
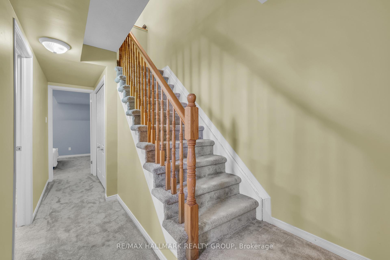
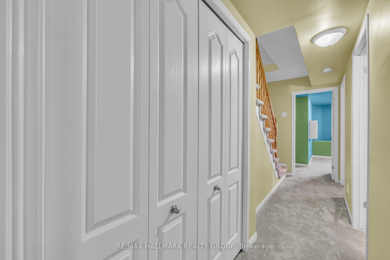
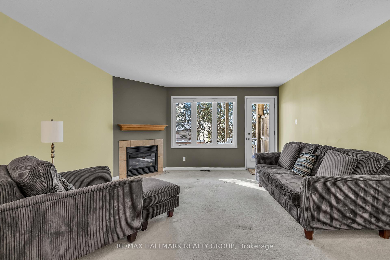
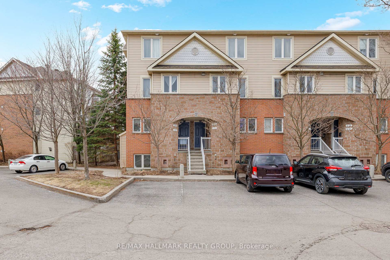
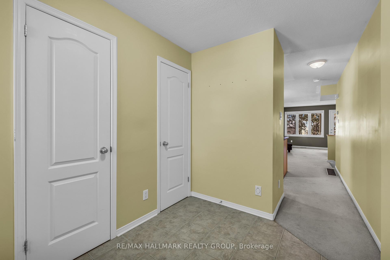
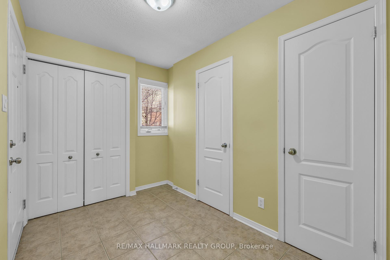
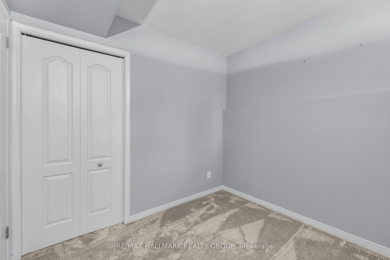
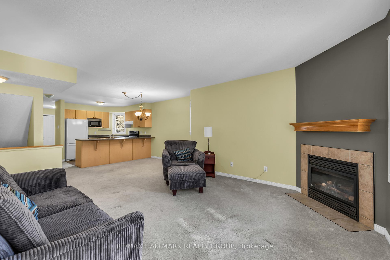
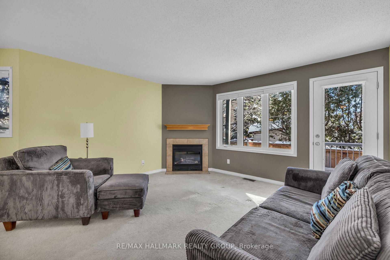
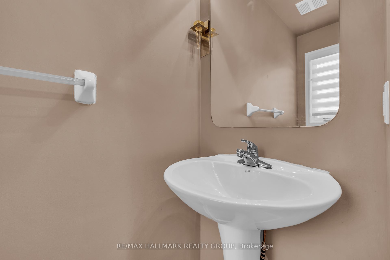
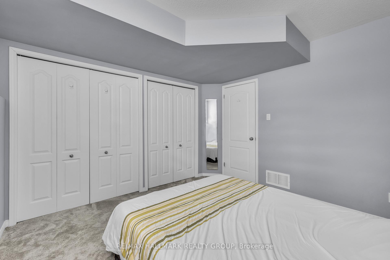
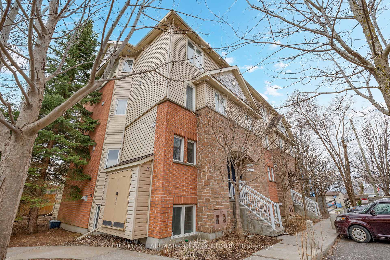

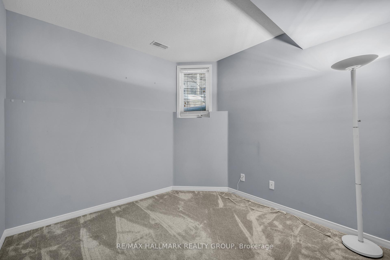
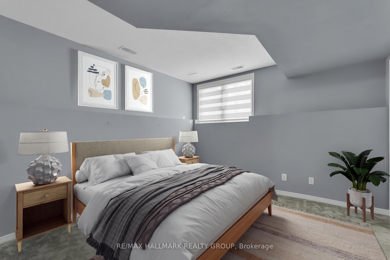
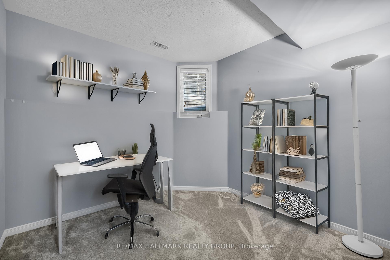
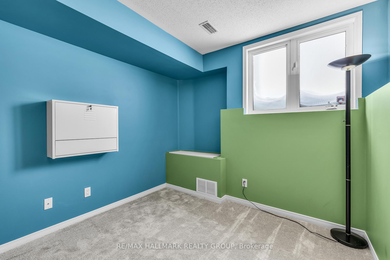



































| Fabulous 3-Bedroom, 1.5-Bath End Unit with Yard This spacious end-unit townhome offers comfort, convenience, and an unbeatable location. The main level features a foyer with ceramic tile, leading to a cozy living room with a gas fireplace. The adjoining dining room provides plenty of space for entertaining and flows seamlessly into the well-equipped kitchen, complete with a double sink, ample cabinetry, generous counter space, and ceramic tile flooring. A convenient 2-piece bath completes this level.Downstairs, the primary bedroom boasts a full wall of closets, while two additional well-sized bedrooms offer comfortable living space. A 4-piece bath completes the lower level.Enjoy the convenience of two parking spaces and a yard. Ideally situated with easy access to Hwy 417, this home is just minutes from the St. Laurent Shopping Centre, a variety of restaurants, and essential amenities. Outdoor enthusiasts will love being steps from Ken Steele Park and the Aviation Pathway perfect for walking, biking, or a leisurely stroll. |
| Price | $375,000 |
| Taxes: | $3301.49 |
| Occupancy: | Owner |
| Address: | 22 Strathaven Private N/A , Cyrville - Carson Grove - Pineview, K1J 1K7, Ottawa |
| Postal Code: | K1J 1K7 |
| Province/State: | Ottawa |
| Directions/Cross Streets: | Cummings and Strathaven |
| Level/Floor | Room | Length(ft) | Width(ft) | Descriptions | |
| Room 1 | Main | Foyer | 9.58 | 6.72 | |
| Room 2 | Main | Kitchen | 9.58 | 8.79 | |
| Room 3 | Main | Dining Ro | 8.79 | 6.69 | |
| Room 4 | Main | Living Ro | 13.97 | 11.84 | |
| Room 5 | Main | Bathroom | 6.95 | 2.69 | 2 Pc Bath |
| Room 6 | Lower | Bedroom 2 | 9.51 | 9.05 | |
| Room 7 | Lower | Bedroom 3 | 9.25 | 8.69 | |
| Room 8 | Lower | Primary B | 11.22 | 10.96 | |
| Room 9 | Lower | Bathroom | 8.72 | 6.2 | 4 Pc Bath |
| Washroom Type | No. of Pieces | Level |
| Washroom Type 1 | 4 | Lower |
| Washroom Type 2 | 2 | Main |
| Washroom Type 3 | 0 | |
| Washroom Type 4 | 0 | |
| Washroom Type 5 | 0 |
| Total Area: | 0.00 |
| Approximatly Age: | 16-30 |
| Sprinklers: | Smok |
| Washrooms: | 2 |
| Heat Type: | Forced Air |
| Central Air Conditioning: | Central Air |
| Elevator Lift: | False |
$
%
Years
This calculator is for demonstration purposes only. Always consult a professional
financial advisor before making personal financial decisions.
| Although the information displayed is believed to be accurate, no warranties or representations are made of any kind. |
| RE/MAX HALLMARK REALTY GROUP |
- Listing -1 of 0
|
|

Gaurang Shah
Licenced Realtor
Dir:
416-841-0587
Bus:
905-458-7979
Fax:
905-458-1220
| Virtual Tour | Book Showing | Email a Friend |
Jump To:
At a Glance:
| Type: | Com - Condo Townhouse |
| Area: | Ottawa |
| Municipality: | Cyrville - Carson Grove - Pineview |
| Neighbourhood: | 2201 - Cyrville |
| Style: | 2-Storey |
| Lot Size: | x 0.00() |
| Approximate Age: | 16-30 |
| Tax: | $3,301.49 |
| Maintenance Fee: | $367.13 |
| Beds: | 0+3 |
| Baths: | 2 |
| Garage: | 0 |
| Fireplace: | Y |
| Air Conditioning: | |
| Pool: |
Locatin Map:
Payment Calculator:

Listing added to your favorite list
Looking for resale homes?

By agreeing to Terms of Use, you will have ability to search up to 305705 listings and access to richer information than found on REALTOR.ca through my website.


