$625,000
Available - For Sale
Listing ID: X12102615
2032 3RD CONCESSION Road , Port Colborne, L3K 5V5, Niagara
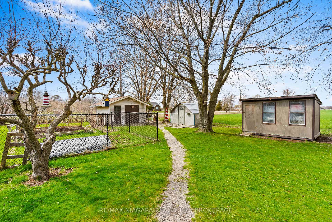
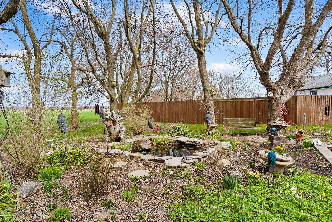
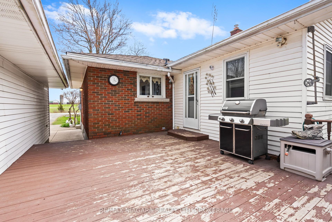
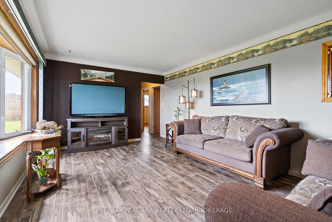
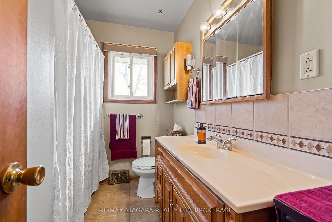
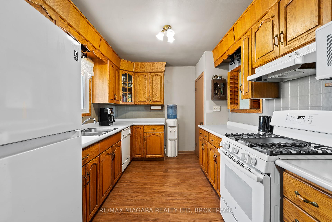
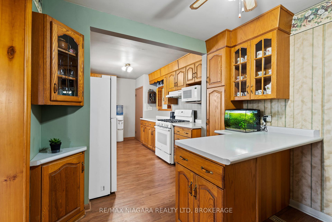
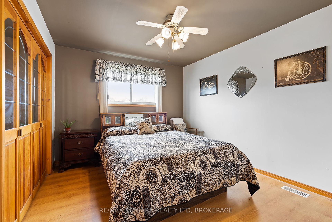
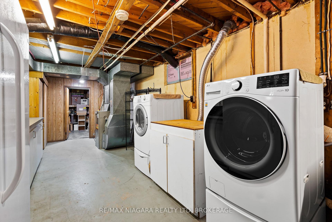
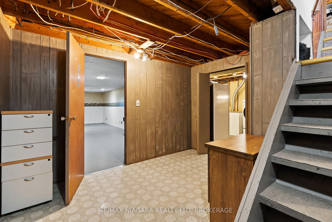
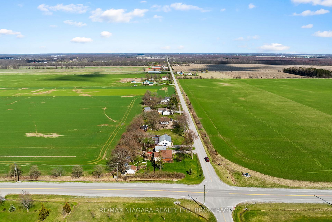
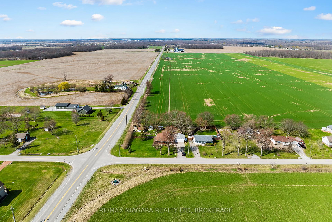
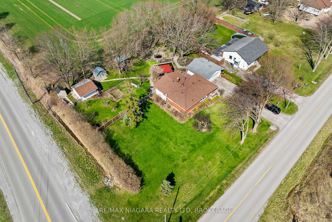

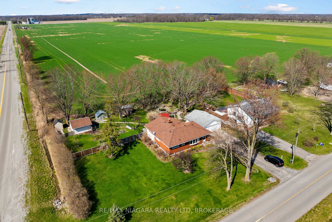
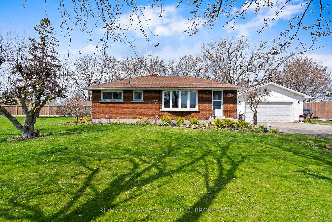
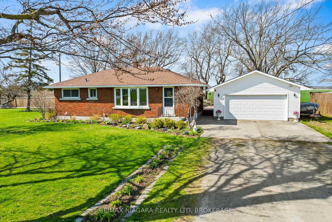
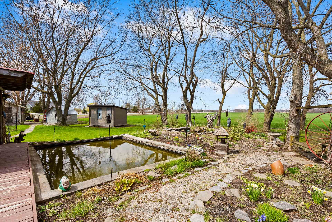
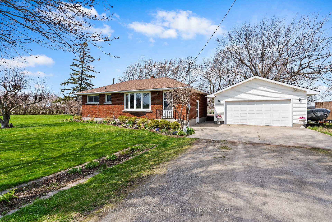
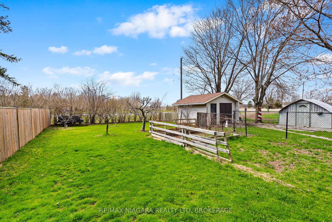
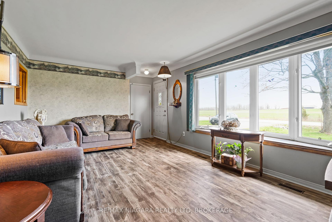
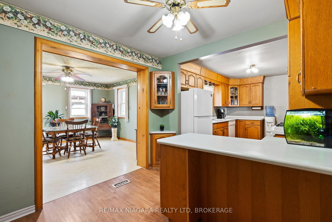
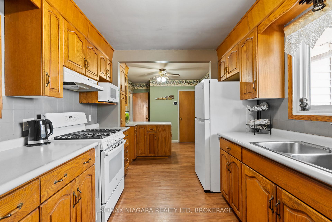
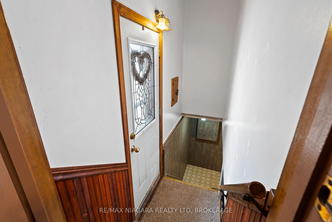
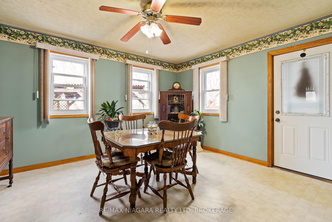
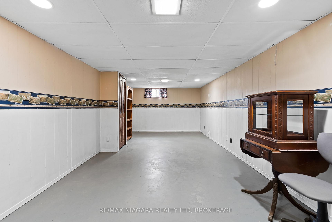
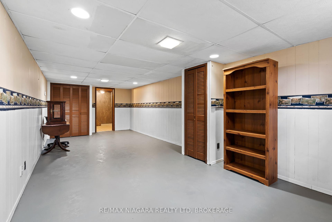
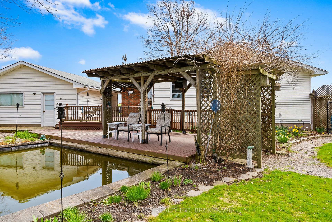
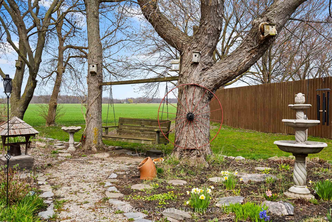
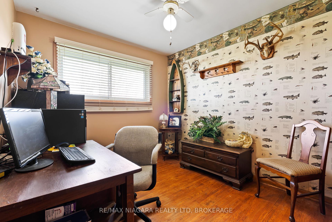
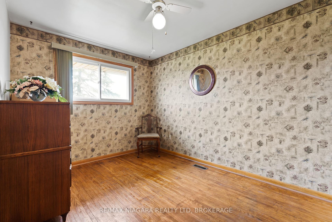
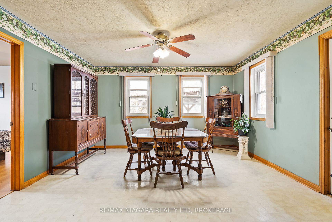
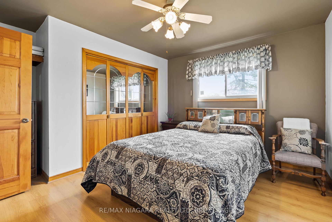
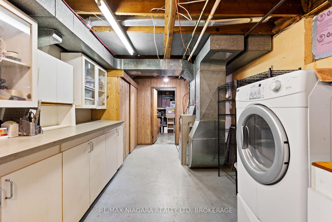
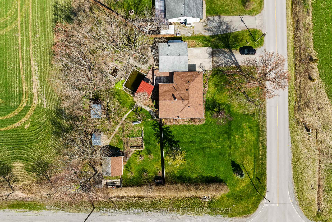
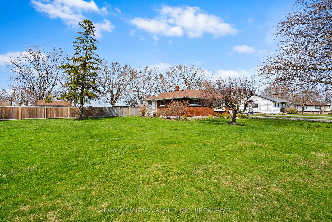
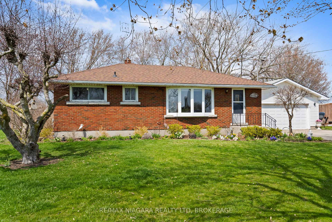
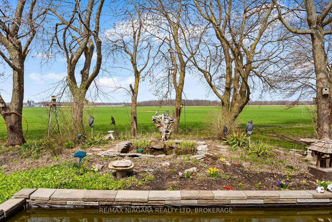
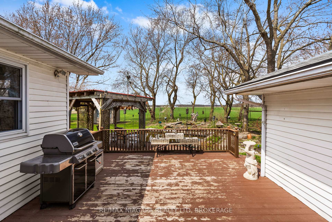

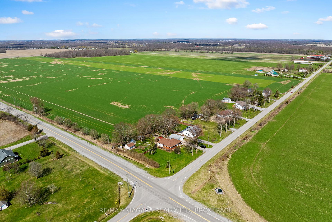
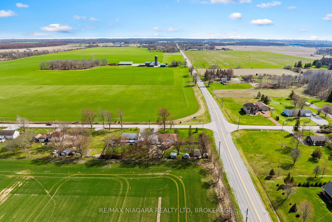
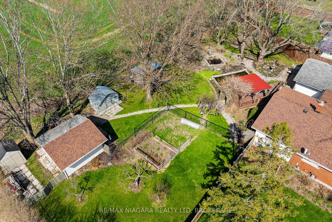
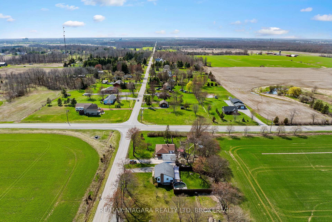
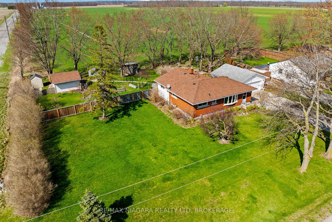













































| AHHH...country living at its best. Enjoy country living in this 3 bedroom brick bungalow with full basement and huge detached garage. Beautiful country sized lot at the corner of Miller Road and Concession 3 Road overlooking agricultural fields. Enjoy morning coffee while the birds sing and evening wine or tea watching the sun set. Updates include forced air gas furnace (2008), c/air (2013), shingles (2019) with a 12 year transferable warranty. Three garden sheds (1 with hydro) provide plenty of space for all your gardening supplies and toys. Centrally located with easy access to all the amenities of Port Colborne with its many inviting eateries and unique boutiques, minutes to Ridgeway, Stevensville, Welland and Niagara Falls. |
| Price | $625,000 |
| Taxes: | $4301.00 |
| Occupancy: | Owner |
| Address: | 2032 3RD CONCESSION Road , Port Colborne, L3K 5V5, Niagara |
| Acreage: | < .50 |
| Directions/Cross Streets: | Corner of 3rd Concession and Miller Roads |
| Rooms: | 7 |
| Rooms +: | 1 |
| Bedrooms: | 3 |
| Bedrooms +: | 0 |
| Family Room: | F |
| Basement: | Partially Fi, Full |
| Level/Floor | Room | Length(ft) | Width(ft) | Descriptions | |
| Room 1 | Main | Living Ro | 17.48 | 12 | |
| Room 2 | Main | Kitchen | 22.24 | 8.99 | |
| Room 3 | Main | Dining Ro | 14.01 | 13.15 | |
| Room 4 | Main | Primary B | 12.66 | 10.66 | |
| Room 5 | Main | Bedroom | 12.23 | 8.99 | |
| Room 6 | Main | Bedroom | 9.51 | 8.99 | |
| Room 7 | Main | Bathroom | 7.61 | 5.64 | 4 Pc Bath |
| Room 8 | Basement | Recreatio | 25.98 | 10.99 |
| Washroom Type | No. of Pieces | Level |
| Washroom Type 1 | 4 | Main |
| Washroom Type 2 | 0 | |
| Washroom Type 3 | 0 | |
| Washroom Type 4 | 0 | |
| Washroom Type 5 | 0 | |
| Washroom Type 6 | 4 | Main |
| Washroom Type 7 | 0 | |
| Washroom Type 8 | 0 | |
| Washroom Type 9 | 0 | |
| Washroom Type 10 | 0 |
| Total Area: | 0.00 |
| Approximatly Age: | 51-99 |
| Property Type: | Detached |
| Style: | Bungalow |
| Exterior: | Brick |
| Garage Type: | Detached |
| (Parking/)Drive: | Private Do |
| Drive Parking Spaces: | 6 |
| Park #1 | |
| Parking Type: | Private Do |
| Park #2 | |
| Parking Type: | Private Do |
| Pool: | None |
| Other Structures: | Shed |
| Approximatly Age: | 51-99 |
| Approximatly Square Footage: | 1100-1500 |
| Property Features: | Golf, Lake/Pond |
| CAC Included: | N |
| Water Included: | N |
| Cabel TV Included: | N |
| Common Elements Included: | N |
| Heat Included: | N |
| Parking Included: | N |
| Condo Tax Included: | N |
| Building Insurance Included: | N |
| Fireplace/Stove: | N |
| Heat Type: | Forced Air |
| Central Air Conditioning: | Central Air |
| Central Vac: | N |
| Laundry Level: | Syste |
| Ensuite Laundry: | F |
| Elevator Lift: | False |
| Sewers: | Septic |
| Water: | Cistern |
| Water Supply Types: | Cistern |
| Utilities-Cable: | N |
| Utilities-Hydro: | Y |
$
%
Years
This calculator is for demonstration purposes only. Always consult a professional
financial advisor before making personal financial decisions.
| Although the information displayed is believed to be accurate, no warranties or representations are made of any kind. |
| RE/MAX NIAGARA REALTY LTD, BROKERAGE |
- Listing -1 of 0
|
|

Gaurang Shah
Licenced Realtor
Dir:
416-841-0587
Bus:
905-458-7979
Fax:
905-458-1220
| Virtual Tour | Book Showing | Email a Friend |
Jump To:
At a Glance:
| Type: | Freehold - Detached |
| Area: | Niagara |
| Municipality: | Port Colborne |
| Neighbourhood: | 873 - Bethel |
| Style: | Bungalow |
| Lot Size: | x 150.39(Feet) |
| Approximate Age: | 51-99 |
| Tax: | $4,301 |
| Maintenance Fee: | $0 |
| Beds: | 3 |
| Baths: | 1 |
| Garage: | 0 |
| Fireplace: | N |
| Air Conditioning: | |
| Pool: | None |
Locatin Map:
Payment Calculator:

Listing added to your favorite list
Looking for resale homes?

By agreeing to Terms of Use, you will have ability to search up to 305705 listings and access to richer information than found on REALTOR.ca through my website.


