$1,024,900
Available - For Sale
Listing ID: E12097011
69 Sir Raymond Driv , Toronto, M1E 1C1, Toronto
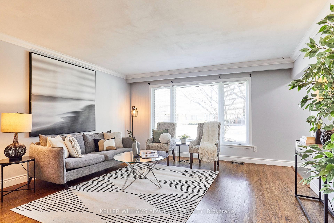
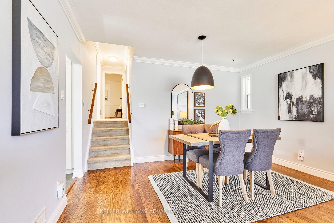
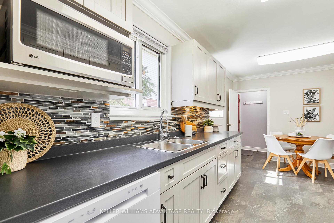
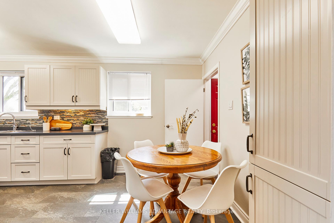
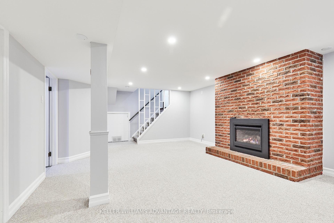
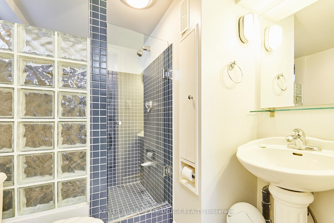
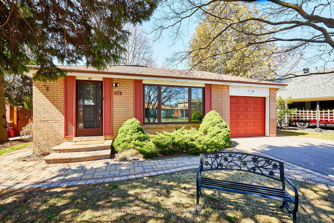
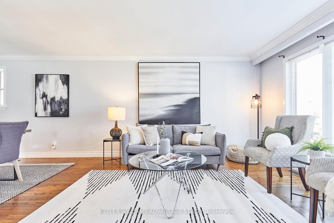
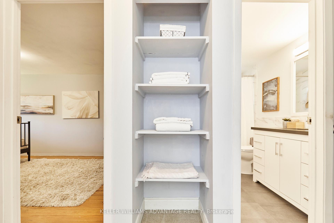
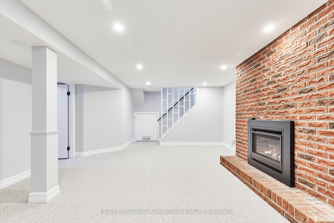
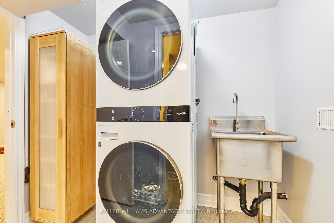
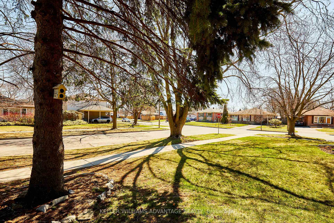
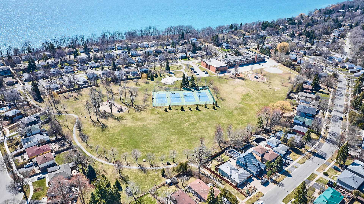
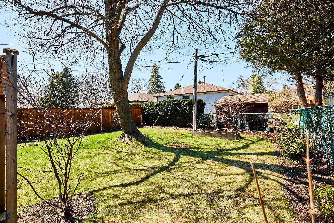
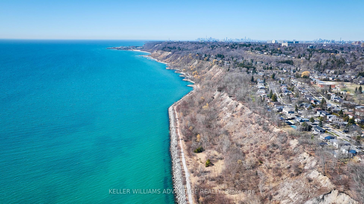
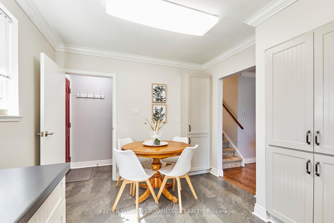
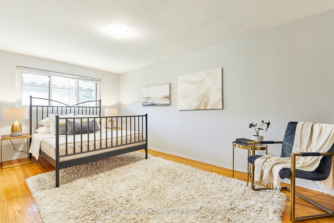
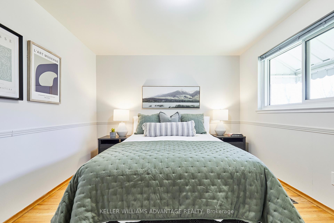
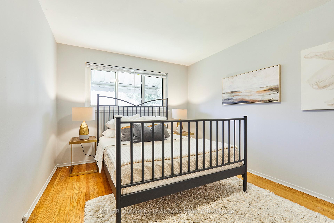
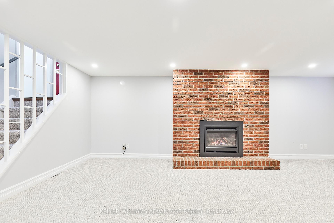
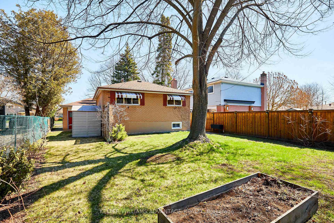
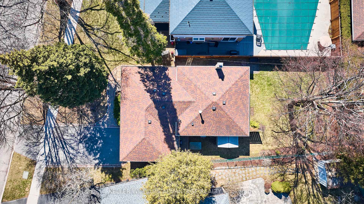
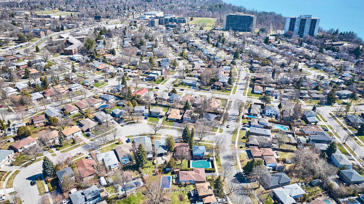
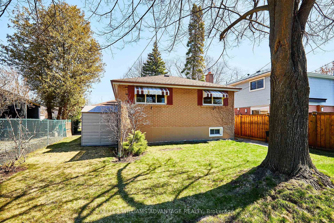
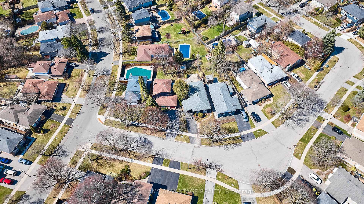
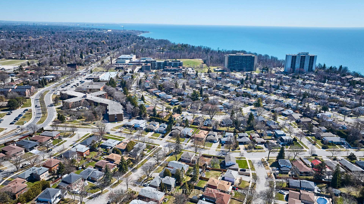
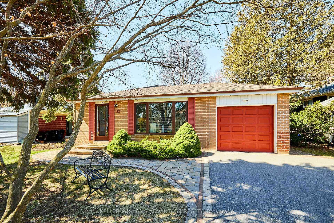
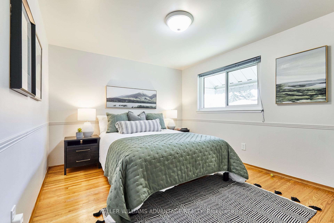
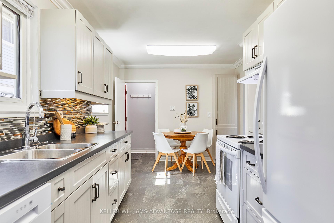
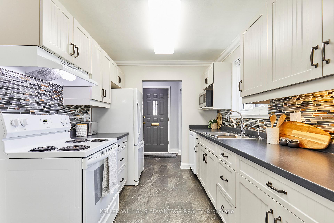
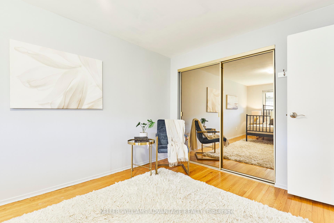
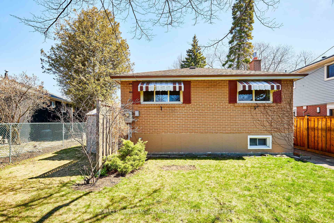
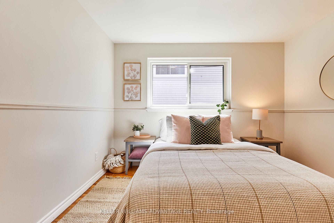
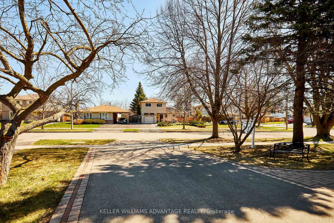
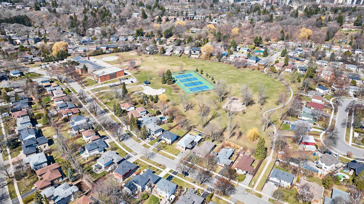
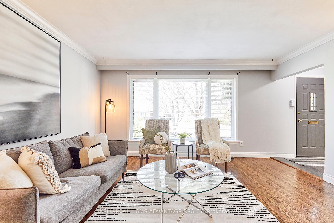
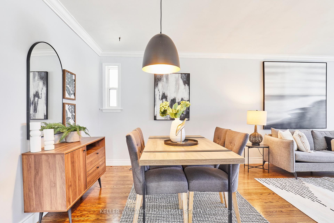
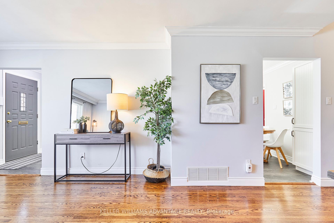
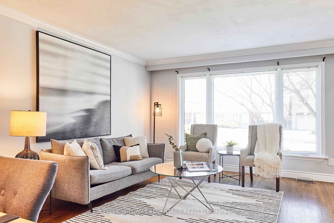
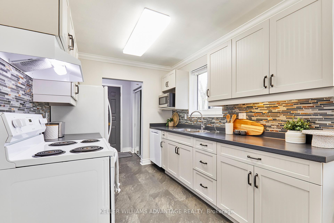
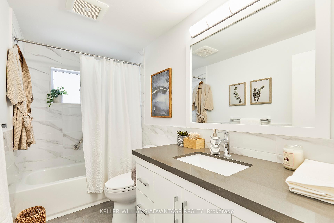
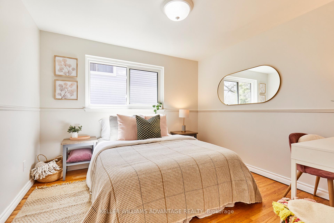
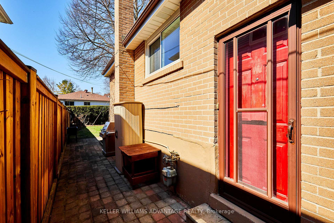
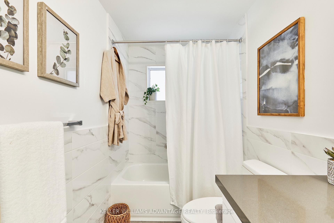
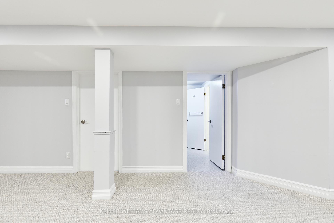
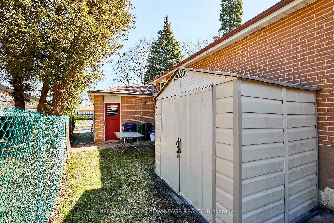














































| Welcome to 69 Sir Raymond Dr, a 3+1 bedroom, 2 bathroom detached backsplit in the heart of highly desirable Guildwood offers incredible flexibility with a separate side entrance to a finished basement and garden suite potential. This bright and spacious home features a main floor with a large living/dining area with warm hardwood floors, an eat-in kitchen with ample cupboard and pantry space, and an upper level with three generous bedrooms upstairs, and a full 4-piece bath. The separate side entrance leads to a finished basement with a rec room featuring a cozy gas fireplace, a separate den, full 3-piece bath, and separate laundry room - Ideal for guests, an in-law suite, or rental potential. Enjoy the fully fenced backyard perfect for outdoor entertainment and with garden suite opportunities. Parking is a breeze with an attached garage and room for 4 more vehicles in the private drive. Located south of Kingston Rd, steps to parks, trails along Lake Ontario, top-rated schools, TTC, Guildwood GO, UofT Scarborough, shopping, dining, and minutes to Hwy 401. A prime location blending convenience, nature, and community living - This home checks all the boxes! |
| Price | $1,024,900 |
| Taxes: | $4334.65 |
| Occupancy: | Vacant |
| Address: | 69 Sir Raymond Driv , Toronto, M1E 1C1, Toronto |
| Directions/Cross Streets: | Guildwood Parkway & Kingston Rd |
| Rooms: | 6 |
| Rooms +: | 2 |
| Bedrooms: | 3 |
| Bedrooms +: | 1 |
| Family Room: | T |
| Basement: | Finished |
| Level/Floor | Room | Length(ft) | Width(ft) | Descriptions | |
| Room 1 | Main | Living Ro | 21.81 | 14.76 | Hardwood Floor, Large Window, Combined w/Dining |
| Room 2 | Main | Dining Ro | 21.81 | 14.76 | Hardwood Floor, Open Concept, Combined w/Living |
| Room 3 | Main | Kitchen | 11.38 | 8.23 | Eat-in Kitchen, Window, Backsplash |
| Room 4 | Second | Primary B | 16.73 | 9.68 | Hardwood Floor, Window, Double Closet |
| Room 5 | Second | Bedroom 2 | 13.15 | 13.15 | Hardwood Floor, Closet, Window |
| Room 6 | Second | Bedroom 3 | 10.4 | 9.64 | Hardwood Floor, Window, Closet |
| Room 7 | Basement | Recreatio | 24.21 | 14.53 | Broadloom, Fireplace, Above Grade Window |
| Room 8 | Basement | Den | 10.07 | 7.71 | Broadloom, Separate Room |
| Washroom Type | No. of Pieces | Level |
| Washroom Type 1 | 4 | Second |
| Washroom Type 2 | 3 | Basement |
| Washroom Type 3 | 0 | |
| Washroom Type 4 | 0 | |
| Washroom Type 5 | 0 |
| Total Area: | 0.00 |
| Property Type: | Detached |
| Style: | Backsplit 3 |
| Exterior: | Brick |
| Garage Type: | Attached |
| (Parking/)Drive: | Private |
| Drive Parking Spaces: | 4 |
| Park #1 | |
| Parking Type: | Private |
| Park #2 | |
| Parking Type: | Private |
| Pool: | None |
| Other Structures: | Garden Shed |
| Approximatly Square Footage: | 700-1100 |
| CAC Included: | N |
| Water Included: | N |
| Cabel TV Included: | N |
| Common Elements Included: | N |
| Heat Included: | N |
| Parking Included: | N |
| Condo Tax Included: | N |
| Building Insurance Included: | N |
| Fireplace/Stove: | Y |
| Heat Type: | Forced Air |
| Central Air Conditioning: | Central Air |
| Central Vac: | N |
| Laundry Level: | Syste |
| Ensuite Laundry: | F |
| Sewers: | Sewer |
$
%
Years
This calculator is for demonstration purposes only. Always consult a professional
financial advisor before making personal financial decisions.
| Although the information displayed is believed to be accurate, no warranties or representations are made of any kind. |
| KELLER WILLIAMS ADVANTAGE REALTY |
- Listing -1 of 0
|
|

Gaurang Shah
Licenced Realtor
Dir:
416-841-0587
Bus:
905-458-7979
Fax:
905-458-1220
| Virtual Tour | Book Showing | Email a Friend |
Jump To:
At a Glance:
| Type: | Freehold - Detached |
| Area: | Toronto |
| Municipality: | Toronto E08 |
| Neighbourhood: | Guildwood |
| Style: | Backsplit 3 |
| Lot Size: | x 126.56(Feet) |
| Approximate Age: | |
| Tax: | $4,334.65 |
| Maintenance Fee: | $0 |
| Beds: | 3+1 |
| Baths: | 2 |
| Garage: | 0 |
| Fireplace: | Y |
| Air Conditioning: | |
| Pool: | None |
Locatin Map:
Payment Calculator:

Listing added to your favorite list
Looking for resale homes?

By agreeing to Terms of Use, you will have ability to search up to 305705 listings and access to richer information than found on REALTOR.ca through my website.


