$1,135,000
Available - For Sale
Listing ID: E12098075
34 CHISHOLM Aven , Toronto, M4C 4V2, Toronto
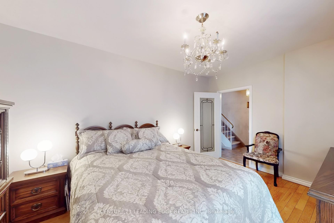
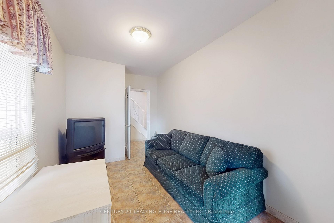
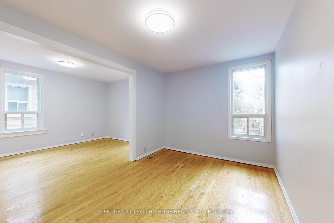
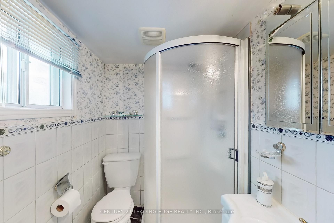
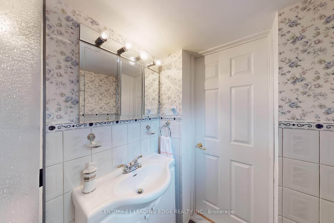

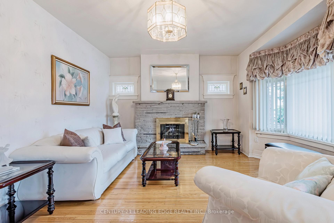
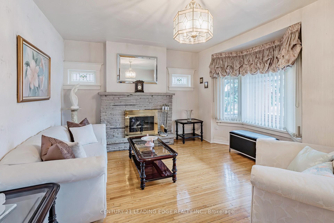

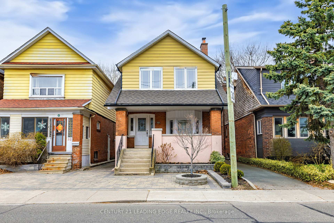
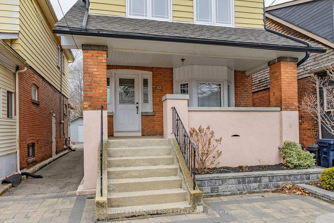
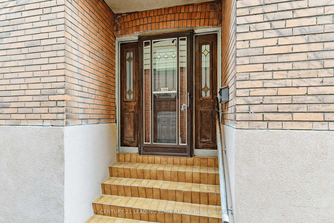
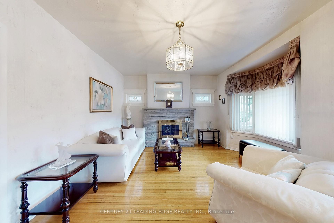
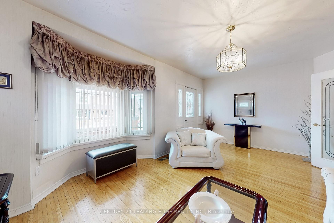
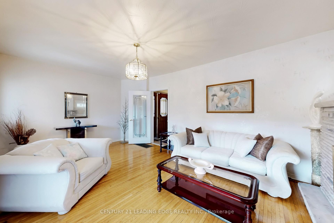
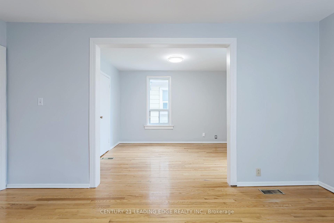
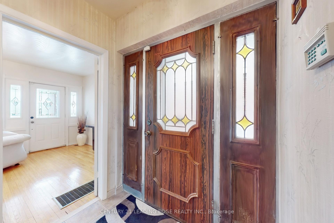
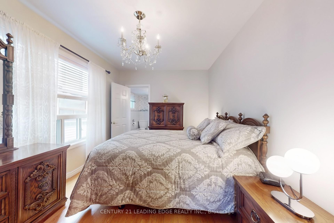
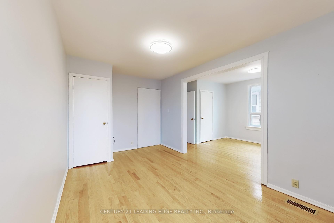
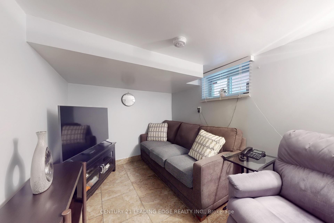
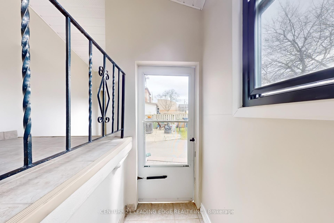
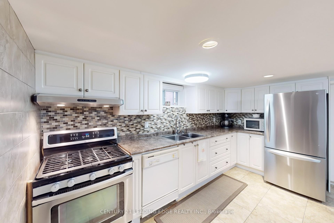
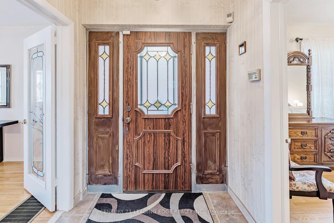
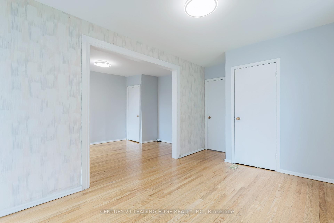
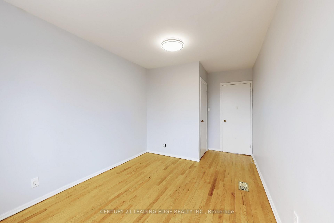

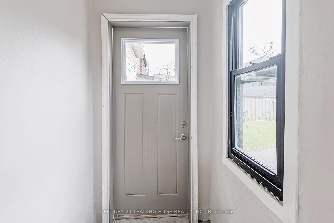
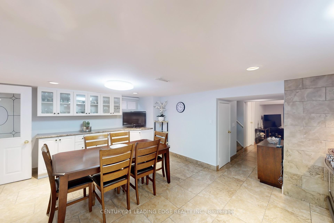
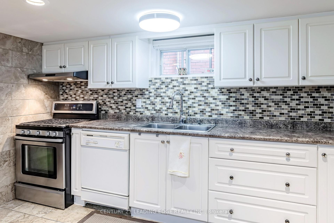
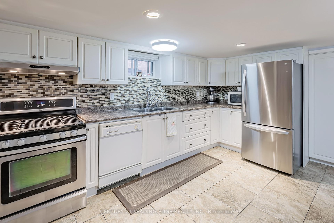
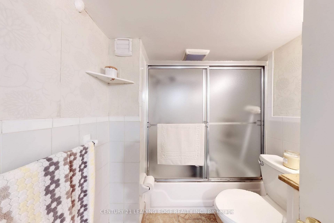
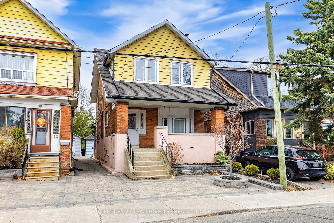
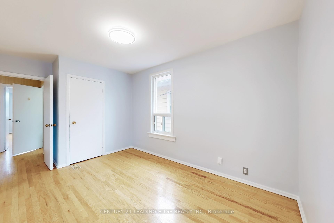
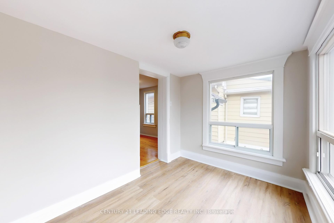
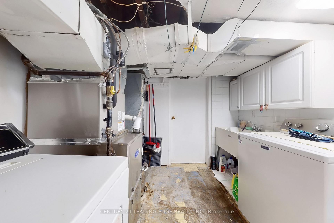
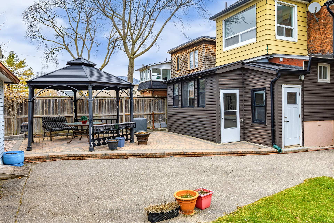
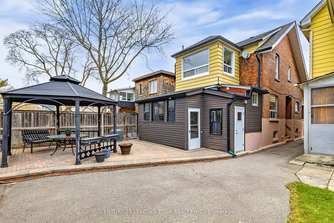
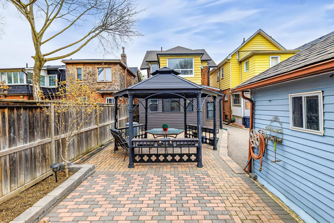
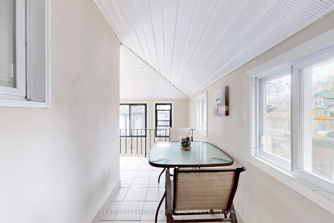
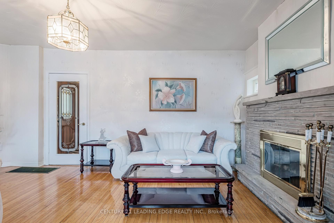
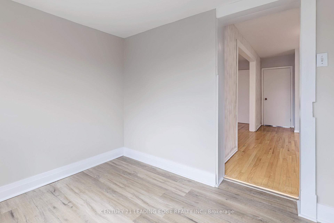
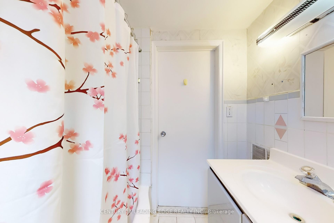
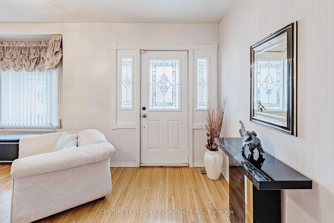
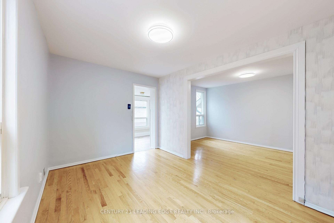
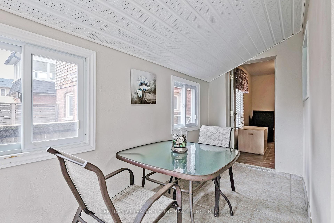
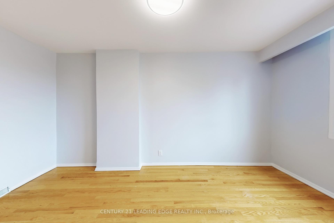
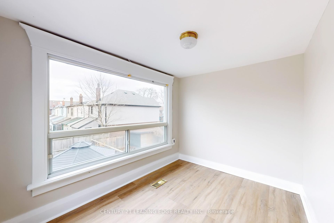
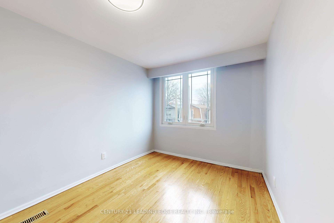
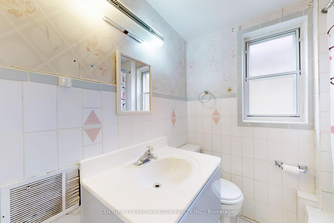
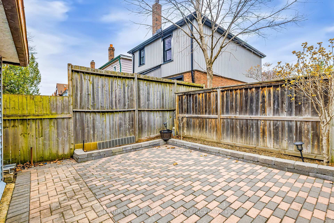
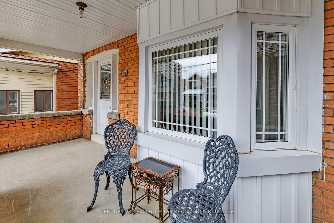
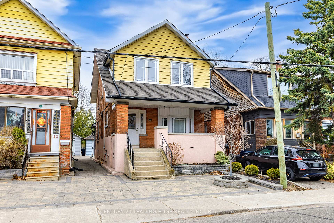
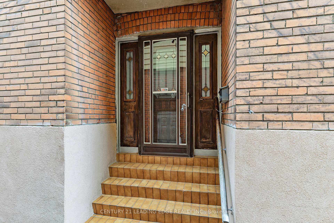
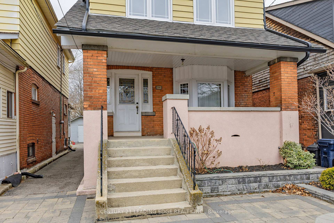
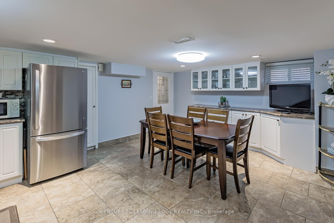
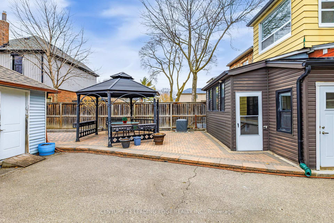
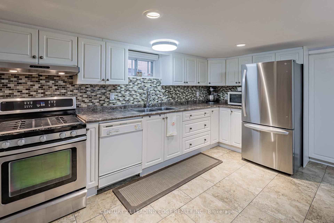

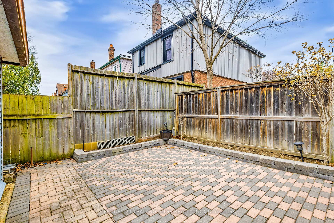
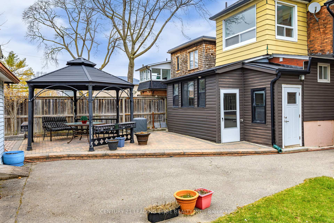
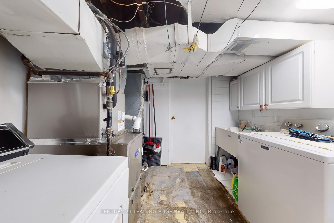
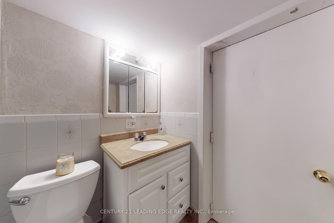
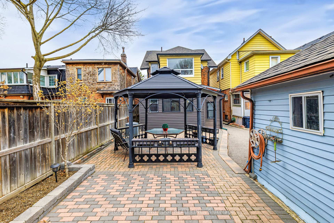
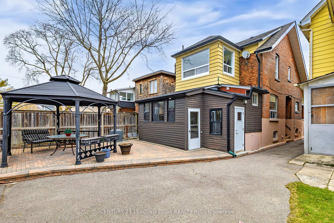
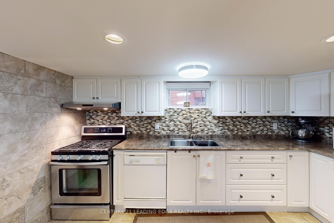
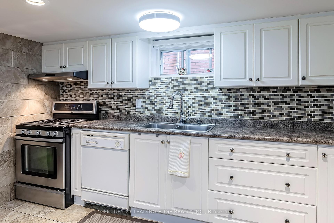
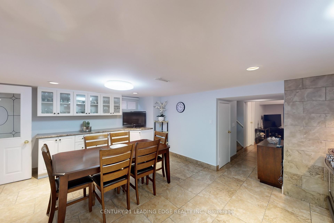
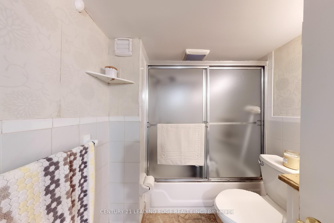
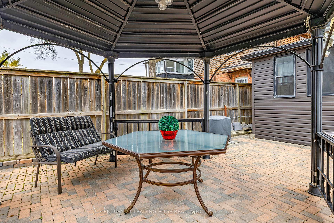
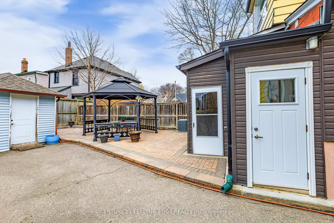
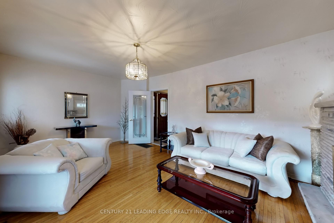
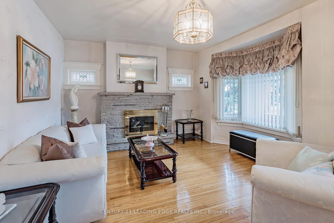
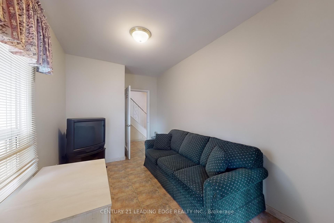
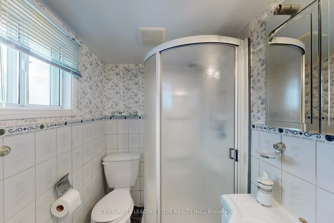
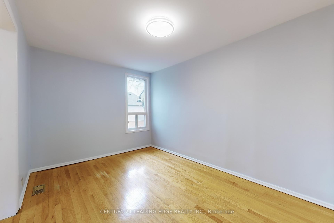
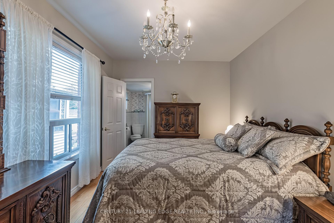

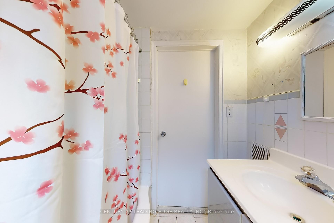
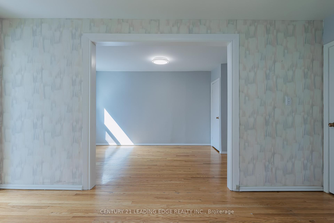
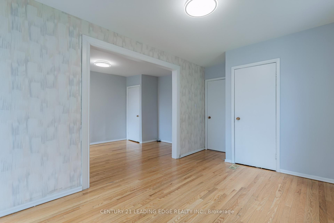
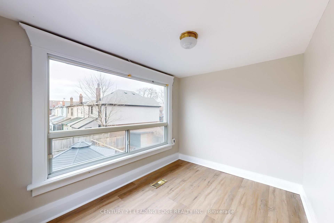
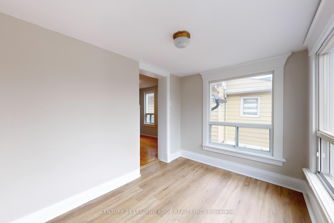
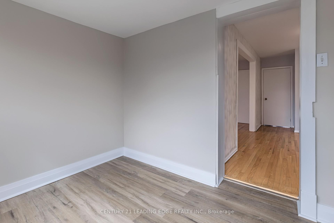
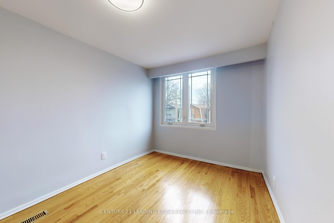
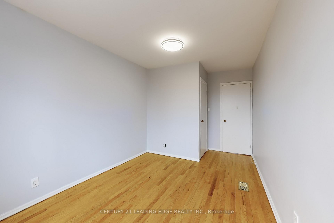
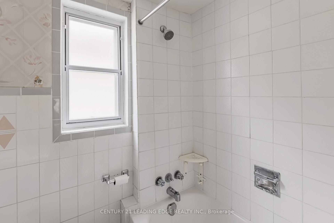
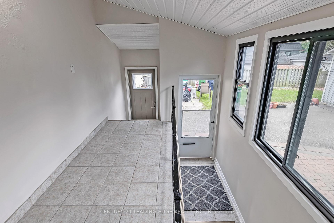
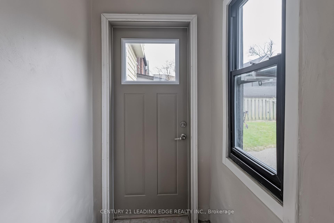
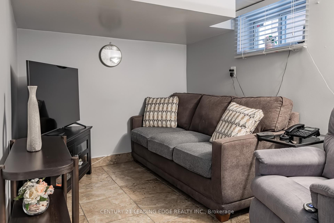
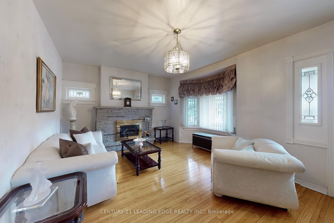
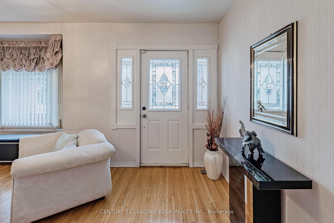
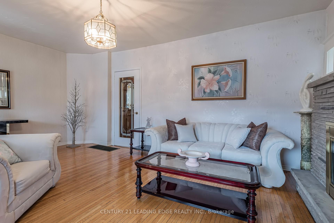
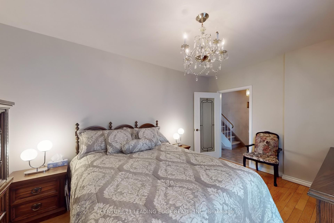
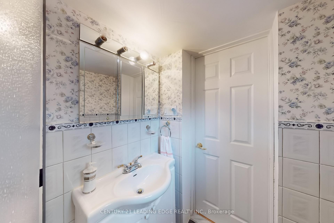
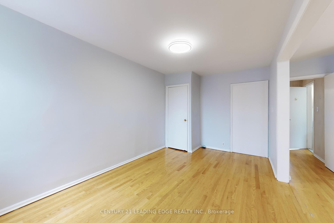
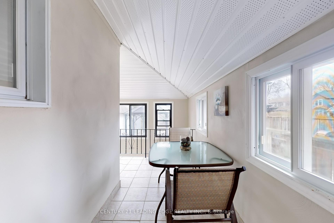
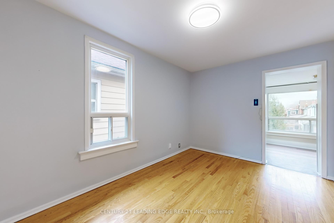
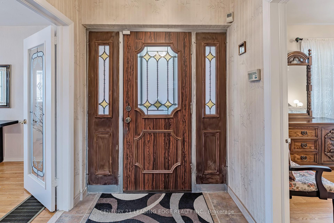
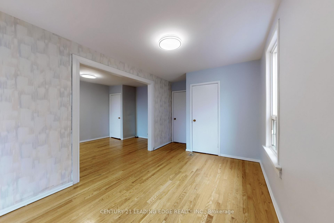
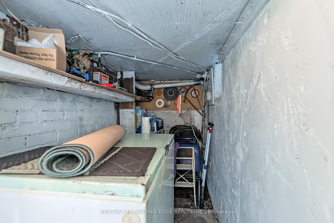




































































































| A Rare Opportunity! First time on the market in 60 years, this lovingly maintained home showcases true pride of ownership. Set on an extra-deep 30 x 100 ft lot in the sought-after East-End Danforth neighbourhood, this spacious and versatile property offers 5+1 bedrooms and 4 separate entrances ideal for multigenerational living or investment potential. The main floor features a bright living/dining room with bay window and cozy wood-burning fireplace, a main floor bedroom with a 3-piece ensuite, and a large family room that leads to a sun-filled rear addition perfect for entertaining or overflow space. Upstairs, you'll find four generous bedrooms, including a rear Western facing sunroom bathed in natural light. The fully finished basement includes a self-contained suite with private entrance, kitchen, laundry, and living space perfect for in-laws, guests, or rental income. Outside, enjoy a beautifully interlocked backyard complete with a charming gazebo and garden shed. Location Highlights: Steps to Taylor Creek Parks scenic walking and bike trails, and just a short walk to Main Street Subway, Danforth GO, shops, Sobeys, trendy restaurants, Main Square Community Centre, and more. A dream location for runners, cyclists, and dog lovers alike! Close proximity to the Beaches. Whether youre looking to preserve a classic or create your dream home this is a must-see! |
| Price | $1,135,000 |
| Taxes: | $5107.16 |
| Occupancy: | Owner |
| Address: | 34 CHISHOLM Aven , Toronto, M4C 4V2, Toronto |
| Directions/Cross Streets: | Main St. and Danforth Ave |
| Rooms: | 9 |
| Rooms +: | 1 |
| Bedrooms: | 5 |
| Bedrooms +: | 0 |
| Family Room: | T |
| Basement: | Finished, Separate Ent |
| Level/Floor | Room | Length(ft) | Width(ft) | Descriptions | |
| Room 1 | Ground | Living Ro | 18.3 | 11.58 | Combined w/Dining, Bay Window, Fireplace |
| Room 2 | Ground | Dining Ro | 18.3 | 11.58 | Combined w/Living, Hardwood Floor, Plaster Ceiling |
| Room 3 | Ground | Primary B | 14.76 | 9.74 | 3 Pc Ensuite, Hardwood Floor |
| Room 4 | Ground | Family Ro | 14.66 | 8.17 | Large Window, Ceramic Floor, Walk-Out |
| Room 5 | Ground | Solarium | 19.02 | 14.69 | L-Shaped Room, Window, Ceramic Floor |
| Room 6 | Second | Bedroom 2 | 12.33 | 8.99 | Closet, Hardwood Floor, Window |
| Room 7 | Second | Bedroom 3 | 14.69 | 8.92 | Closet, Hardwood Floor, Window |
| Room 8 | Second | Bedroom 4 | 14.53 | 8.79 | Closet, Hardwood Floor, Window |
| Room 9 | Second | Bedroom 5 | 14.63 | 9.22 | Hardwood Floor, Window |
| Room 10 | Second | Sunroom | 9.87 | 7.38 | Vinyl Floor, Picture Window |
| Room 11 | Basement | Recreatio | 10.23 | 7.81 | Ceramic Floor, Updated |
| Room 12 | Basement | Kitchen | 17.38 | 13.58 | Eat-in Kitchen, Updated, Custom Backsplash |
| Room 13 | Basement | Laundry | 11.41 | 7.97 |
| Washroom Type | No. of Pieces | Level |
| Washroom Type 1 | 4 | Ground |
| Washroom Type 2 | 4 | Second |
| Washroom Type 3 | 4 | Basement |
| Washroom Type 4 | 0 | |
| Washroom Type 5 | 0 |
| Total Area: | 0.00 |
| Property Type: | Detached |
| Style: | 2-Storey |
| Exterior: | Brick, Stucco (Plaster) |
| Garage Type: | None |
| (Parking/)Drive: | Front Yard |
| Drive Parking Spaces: | 1 |
| Park #1 | |
| Parking Type: | Front Yard |
| Park #2 | |
| Parking Type: | Front Yard |
| Park #3 | |
| Parking Type: | Lane |
| Pool: | None |
| Other Structures: | Garden Shed, G |
| Approximatly Square Footage: | 1500-2000 |
| Property Features: | Park, Place Of Worship |
| CAC Included: | N |
| Water Included: | N |
| Cabel TV Included: | N |
| Common Elements Included: | N |
| Heat Included: | N |
| Parking Included: | N |
| Condo Tax Included: | N |
| Building Insurance Included: | N |
| Fireplace/Stove: | Y |
| Heat Type: | Forced Air |
| Central Air Conditioning: | Central Air |
| Central Vac: | N |
| Laundry Level: | Syste |
| Ensuite Laundry: | F |
| Sewers: | Sewer |
$
%
Years
This calculator is for demonstration purposes only. Always consult a professional
financial advisor before making personal financial decisions.
| Although the information displayed is believed to be accurate, no warranties or representations are made of any kind. |
| CENTURY 21 LEADING EDGE REALTY INC. |
- Listing -1 of 0
|
|

Gaurang Shah
Licenced Realtor
Dir:
416-841-0587
Bus:
905-458-7979
Fax:
905-458-1220
| Virtual Tour | Book Showing | Email a Friend |
Jump To:
At a Glance:
| Type: | Freehold - Detached |
| Area: | Toronto |
| Municipality: | Toronto E02 |
| Neighbourhood: | East End-Danforth |
| Style: | 2-Storey |
| Lot Size: | x 100.00(Feet) |
| Approximate Age: | |
| Tax: | $5,107.16 |
| Maintenance Fee: | $0 |
| Beds: | 5 |
| Baths: | 3 |
| Garage: | 0 |
| Fireplace: | Y |
| Air Conditioning: | |
| Pool: | None |
Locatin Map:
Payment Calculator:

Listing added to your favorite list
Looking for resale homes?

By agreeing to Terms of Use, you will have ability to search up to 305705 listings and access to richer information than found on REALTOR.ca through my website.


