$2,199,900
Available - For Sale
Listing ID: N12102349
13 Fairmont Ridge Trai , King, L7B 0A4, York
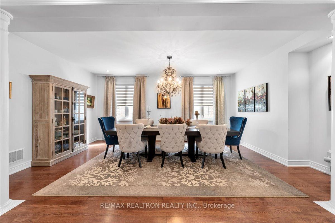
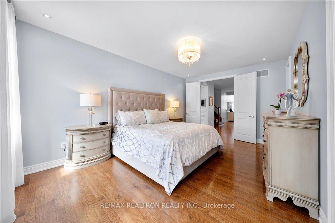
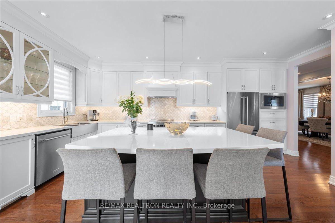
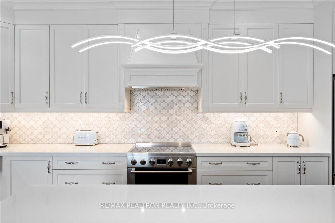
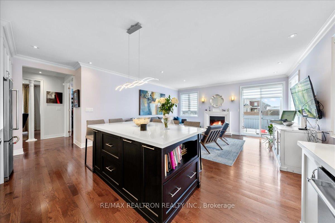


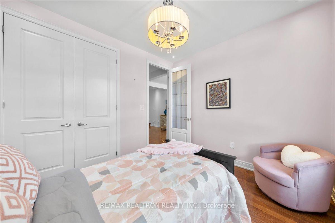
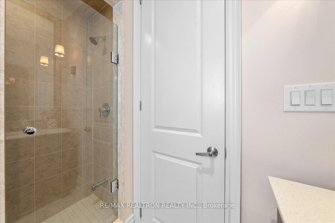

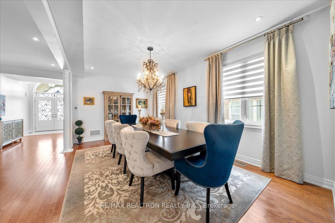

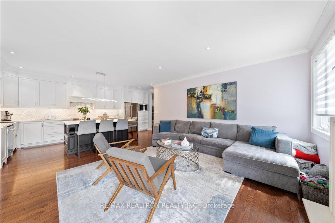
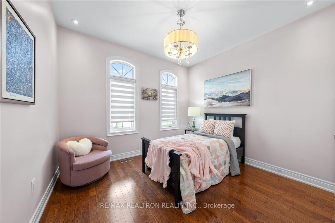
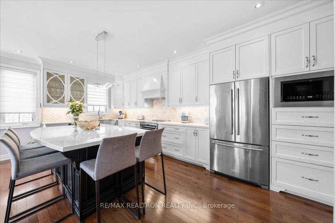
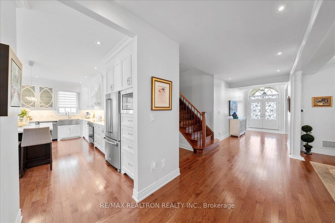
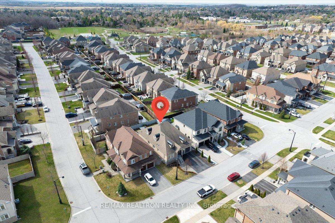
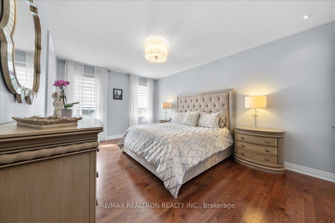
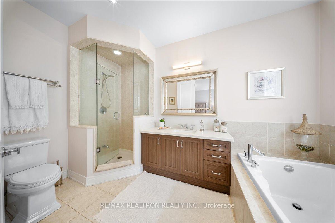
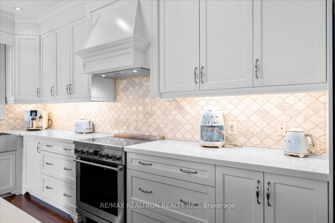
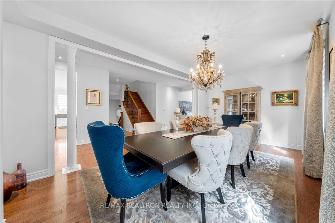
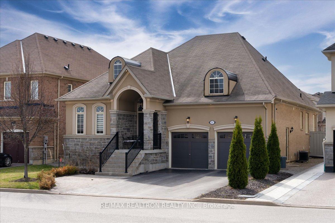
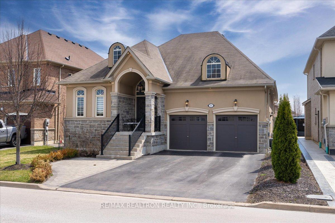
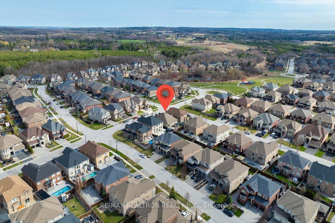
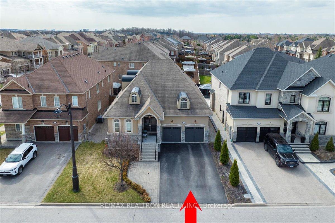
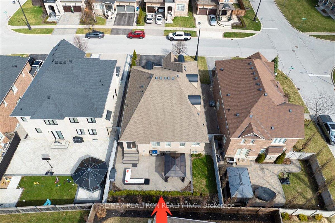
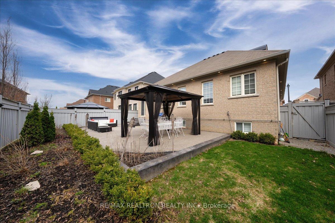
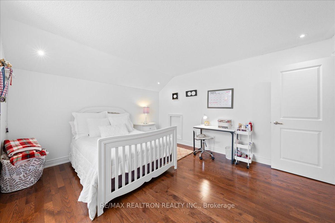
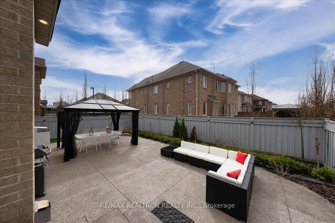

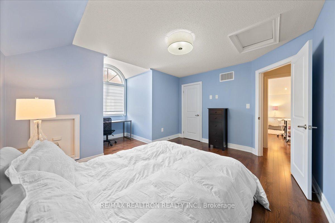
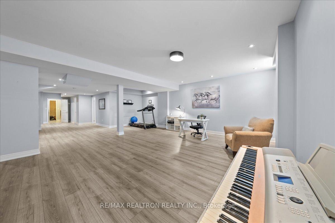
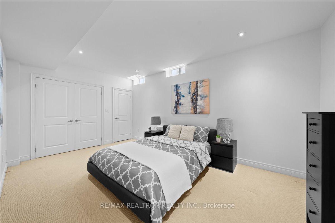
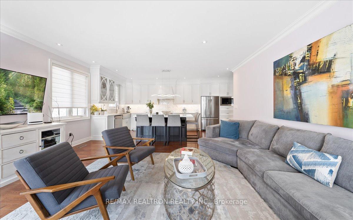
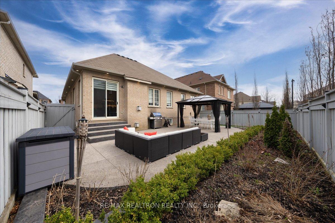
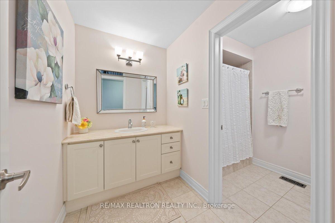
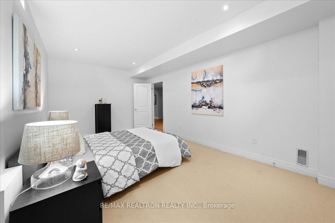
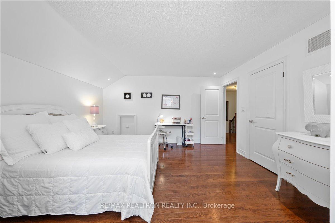
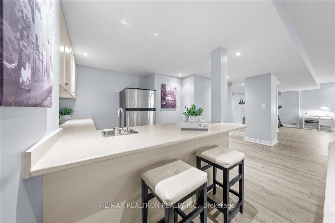
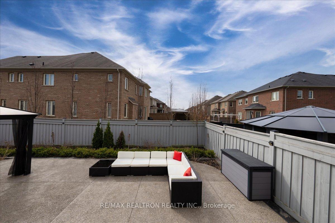
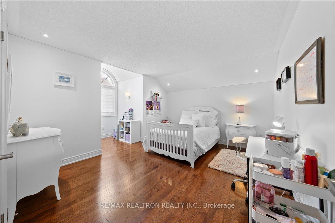
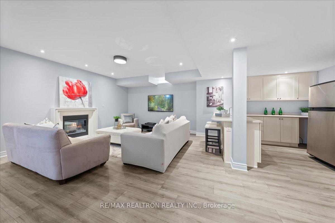
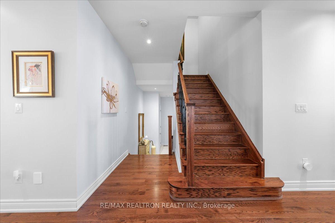
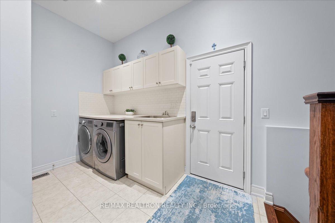
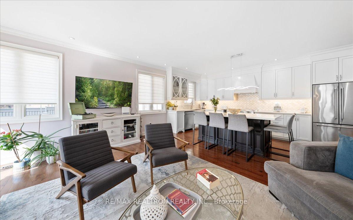
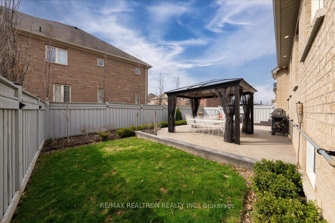

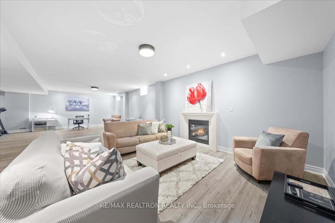
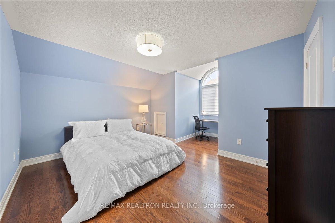

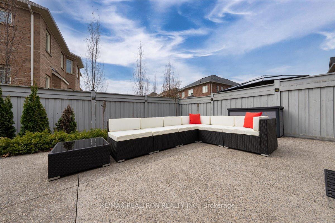



















































| Nestled in one of Nobleton's most prestigious enclaves, this exceptional bungalow loft isn't merely a house; it's a complete lifestyle upgrade. Seamlessly blending refined elegance with everyday comfort, this beautifully designed home presents an incredibly versatile layout that suits your current life & adapts to future needs. Ideal for young families, empty nesters, multi-generational households, or those in between, this property molds itself to fit you. Located on an upscale street surrounded by executive homes, this residence boasts an expansive a functional layout, offering nearly 4,000 SF of living space. The main flr features 2 generously sized bdms, incl a serene primary suite w/spa-like ensuite, perfect for those seeking comfort and privacy, yet not exclusive to those requiring main-floor living. The 2nd bdrm offers flexibility, serving as a guest room, nursery, or home office, adaptable to your lifestyle demands. At the heart of the home lies the stunning custom kitchen, equipped with high-end appliances, quartz c/t, oversized island & plenty of cabinetry. It overlooks a bright, o/con fam rm w/soaring ceilings and cozy, welcoming atmosphere-ideal for both everyday living & entertaining. Step from the fam rm into a beautifully landscaped yard featuring concrete patio & stylish gazebo-a true outdoor retreat for relaxing summer days & memorable gatherings. A formal dining rm, separate from the main living space, adds a touch of elegance and is perfect for hosting holidays & special events. Upstairs, you'll discover 2 spacious bdrms & full bath, creating a private wing that suits kids, teens, or guests perfectly. The fin bsmt extends your living area, featuring an enormous rec rm w/stone gas fp, large bdrm, wet bar kit, & 4PC bath, making it ideal for a myriad of uses. With top-rated schools, parks, golf courses, and essential amenities nearby, this one-of-a-kind home offers luxury, flexibility, and comfort. Welcome to your new lifestyle in Nobleton! |
| Price | $2,199,900 |
| Taxes: | $8089.55 |
| Occupancy: | Owner |
| Address: | 13 Fairmont Ridge Trai , King, L7B 0A4, York |
| Directions/Cross Streets: | Highway 27 & Fairmont Ridge Tr |
| Rooms: | 7 |
| Rooms +: | 2 |
| Bedrooms: | 4 |
| Bedrooms +: | 1 |
| Family Room: | T |
| Basement: | Full |
| Level/Floor | Room | Length(ft) | Width(ft) | Descriptions | |
| Room 1 | Main | Dining Ro | 20.11 | 11.74 | Hardwood Floor, Pot Lights, Large Window |
| Room 2 | Main | Bedroom 2 | 10.82 | 10.73 | Hardwood Floor, Double Closet, Large Window |
| Room 3 | Main | Kitchen | 20.93 | 10.07 | Quartz Counter, Stainless Steel Appl, Centre Island |
| Room 4 | Main | Family Ro | 18.34 | 16.1 | Hardwood Floor, Gas Fireplace, W/O To Patio |
| Room 5 | Main | Primary B | 18.4 | 12.89 | Hardwood Floor, 4 Pc Ensuite, Walk-In Closet(s) |
| Room 6 | Second | Bedroom 3 | 17.94 | 14.56 | Hardwood Floor, Large Closet, Large Window |
| Room 7 | Second | Bedroom 4 | 16.79 | 14.04 | Hardwood Floor, Large Closet, Large Window |
| Room 8 | Basement | Recreatio | 36.87 | 21.29 | 4 Pc Bath, Pot Lights, Open Concept |
| Room 9 | Basement | Bedroom 5 | 17.91 | 11.22 | Broadloom, Pot Lights, Walk-In Closet(s) |
| Washroom Type | No. of Pieces | Level |
| Washroom Type 1 | 3 | Main |
| Washroom Type 2 | 4 | Main |
| Washroom Type 3 | 4 | Second |
| Washroom Type 4 | 4 | Basement |
| Washroom Type 5 | 0 |
| Total Area: | 0.00 |
| Property Type: | Detached |
| Style: | Bungaloft |
| Exterior: | Stone, Stucco (Plaster) |
| Garage Type: | Attached |
| (Parking/)Drive: | Private |
| Drive Parking Spaces: | 4 |
| Park #1 | |
| Parking Type: | Private |
| Park #2 | |
| Parking Type: | Private |
| Pool: | None |
| Approximatly Square Footage: | 2500-3000 |
| CAC Included: | N |
| Water Included: | N |
| Cabel TV Included: | N |
| Common Elements Included: | N |
| Heat Included: | N |
| Parking Included: | N |
| Condo Tax Included: | N |
| Building Insurance Included: | N |
| Fireplace/Stove: | Y |
| Heat Type: | Forced Air |
| Central Air Conditioning: | Central Air |
| Central Vac: | Y |
| Laundry Level: | Syste |
| Ensuite Laundry: | F |
| Sewers: | Sewer |
$
%
Years
This calculator is for demonstration purposes only. Always consult a professional
financial advisor before making personal financial decisions.
| Although the information displayed is believed to be accurate, no warranties or representations are made of any kind. |
| RE/MAX REALTRON REALTY INC. |
- Listing -1 of 0
|
|

Gaurang Shah
Licenced Realtor
Dir:
416-841-0587
Bus:
905-458-7979
Fax:
905-458-1220
| Virtual Tour | Book Showing | Email a Friend |
Jump To:
At a Glance:
| Type: | Freehold - Detached |
| Area: | York |
| Municipality: | King |
| Neighbourhood: | Nobleton |
| Style: | Bungaloft |
| Lot Size: | x 103.39(Feet) |
| Approximate Age: | |
| Tax: | $8,089.55 |
| Maintenance Fee: | $0 |
| Beds: | 4+1 |
| Baths: | 4 |
| Garage: | 0 |
| Fireplace: | Y |
| Air Conditioning: | |
| Pool: | None |
Locatin Map:
Payment Calculator:

Listing added to your favorite list
Looking for resale homes?

By agreeing to Terms of Use, you will have ability to search up to 305705 listings and access to richer information than found on REALTOR.ca through my website.


