$1,125,000
Available - For Sale
Listing ID: E12043963
9 Shipp Cres , Ajax, L1T 3W6, Durham
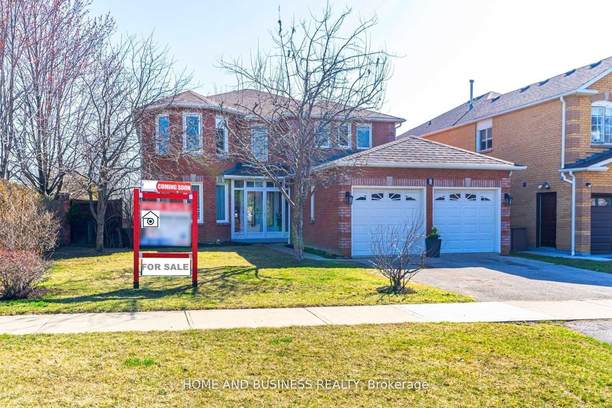
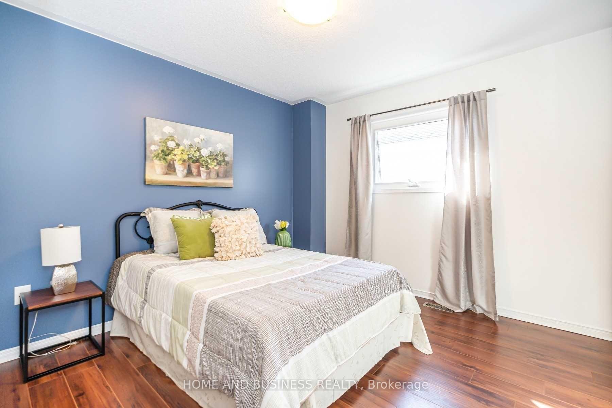
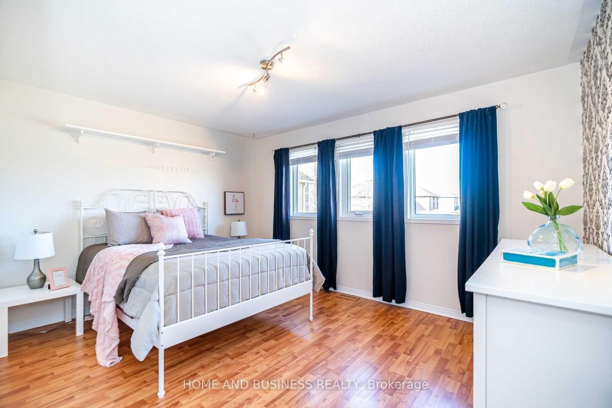
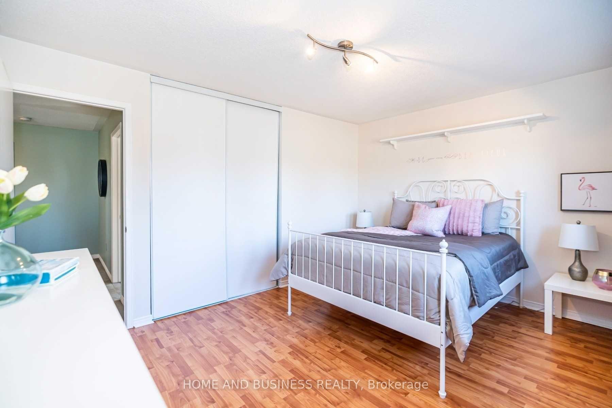

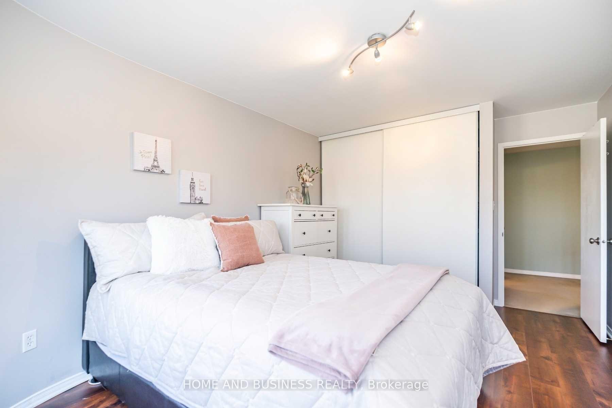
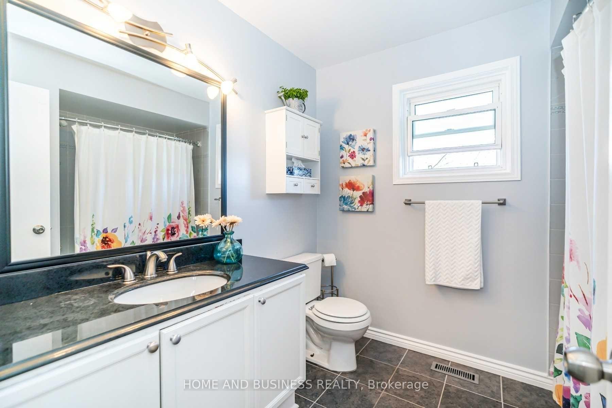
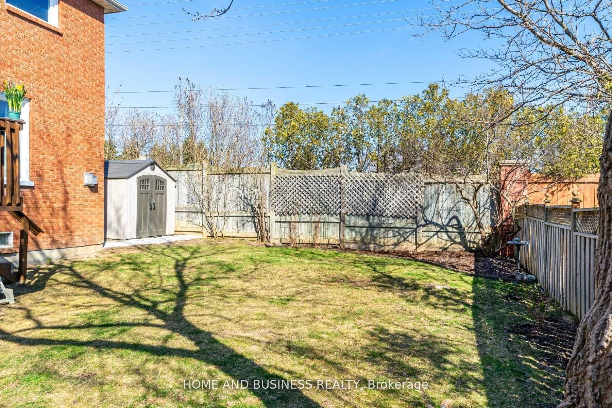
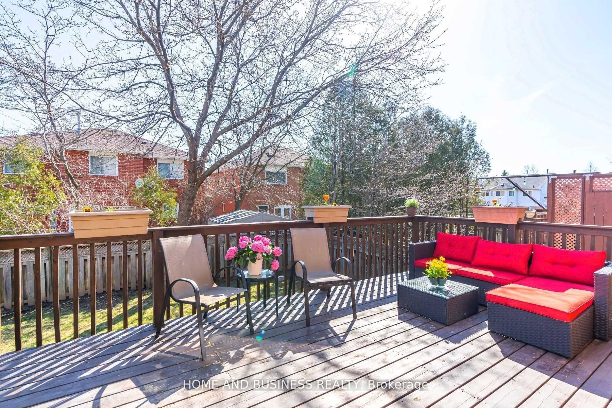
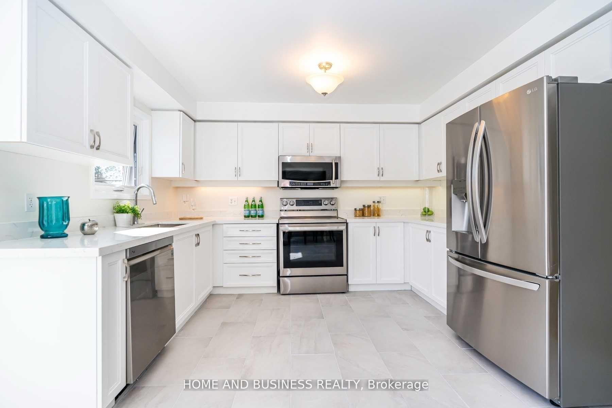
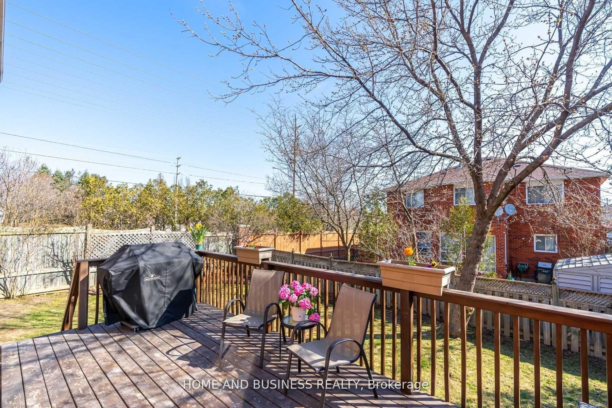
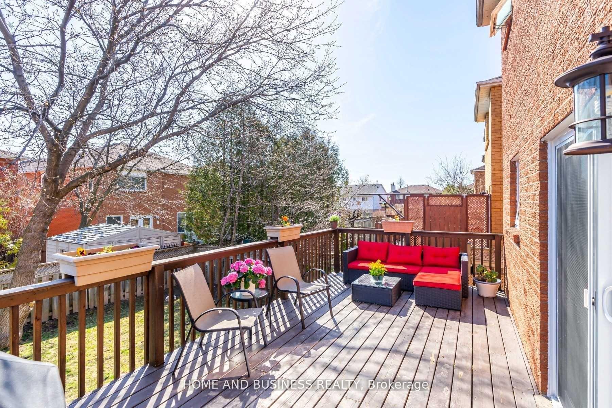
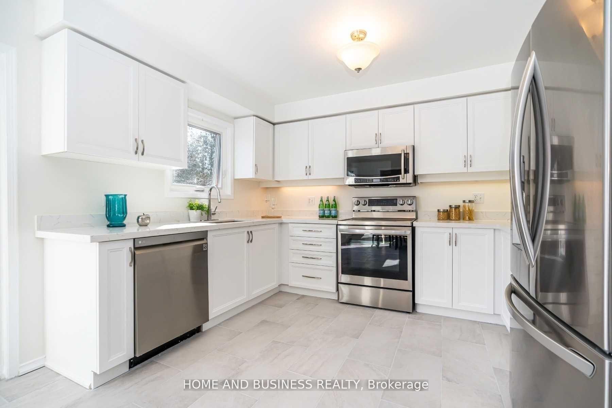
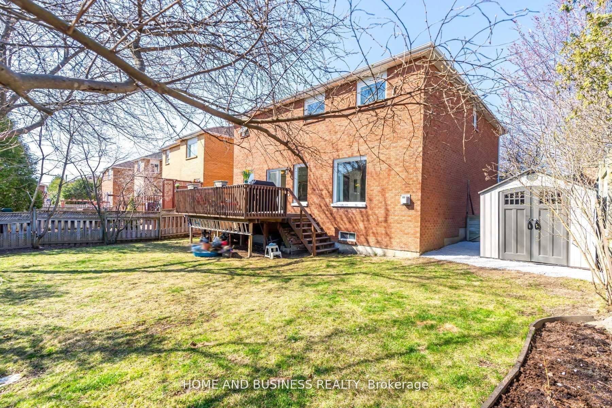
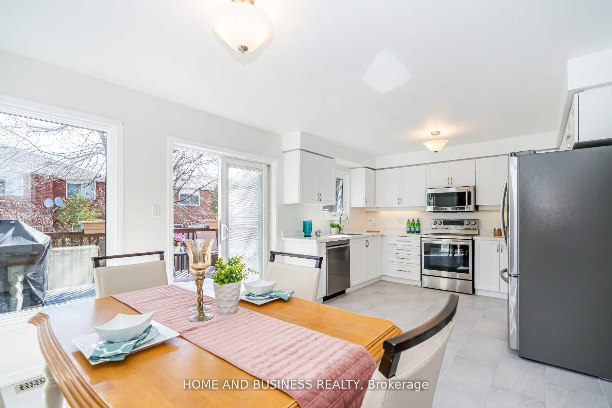
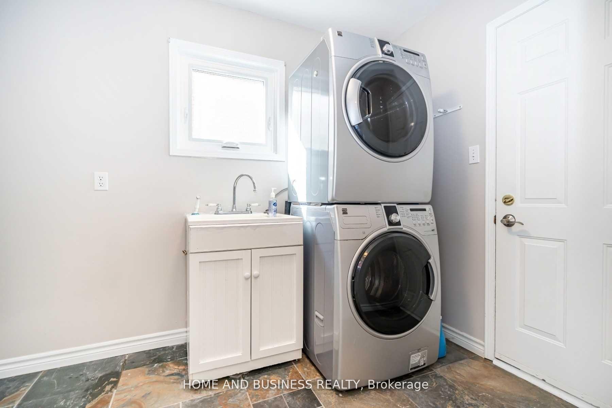
















| 4 bedrooms detached Home with 3 Washrooms. Premium Lot In CentralWest, about 2700 Sf, classyhardwood floors & wood stairs on the main level, double Door Entry W/18'Ceiling. Newer KitW/Newer Appliances & Tiles, Formal Dr. Lr W/Bay Windows, Pot Lights, Mbr W/W/I Closet &Washrooms w QuartzC/Top In The Kit & Washrooms Lrg Size Rms W/Closets. Close To School, Park,Shopping, Rec. Center, 401, 412, Go Transit. **EXTRAS** Fridge, Stove, Dishwasher, Dryer,Washing machine, lighting fixtures, window covers, AC & Furnace (Owned). |
| Price | $1,125,000 |
| Taxes: | $7481.70 |
| Occupancy: | Owner |
| Address: | 9 Shipp Cres , Ajax, L1T 3W6, Durham |
| Directions/Cross Streets: | Rossland/Westney |
| Rooms: | 8 |
| Rooms +: | 1 |
| Bedrooms: | 4 |
| Bedrooms +: | 1 |
| Family Room: | T |
| Basement: | Half |
| Level/Floor | Room | Length(ft) | Width(ft) | Descriptions | |
| Room 1 | Main | Dining Ro | 15.22 | 12.46 | Hardwood Floor, Large Closet, Formal Rm |
| Room 2 | Main | Family Ro | 16.89 | 13.28 | Hardwood Floor, Fireplace, Crown Moulding |
| Room 3 | Main | Kitchen | 11.48 | 11.48 | Modern Kitchen, Quartz Counter, Backsplash |
| Room 4 | Main | Breakfast | 11.48 | 8.04 | Tile Floor, Open Concept, W/O To Deck |
| Room 5 | Second | Primary B | 20.34 | 13.42 | Broadloom, 5 Pc Ensuite, Walk-In Closet(s) |
| Room 6 | Second | Bedroom 2 | 14.27 | 11.48 | Laminate, Window, Closet |
| Room 7 | Second | Bedroom 3 | 10.99 | 10.5 | Laminate, Window, Closet |
| Room 8 | Second | Bedroom 4 | 12.63 | 10.82 | Laminate, Window, Closet |
| Room 9 | Basement | Bedroom 5 | 12.3 | 11.15 | Laminate |
| Washroom Type | No. of Pieces | Level |
| Washroom Type 1 | 5 | Second |
| Washroom Type 2 | 4 | Second |
| Washroom Type 3 | 2 | Main |
| Washroom Type 4 | 0 | |
| Washroom Type 5 | 0 |
| Total Area: | 0.00 |
| Property Type: | Detached |
| Style: | 2-Storey |
| Exterior: | Brick |
| Garage Type: | Attached |
| (Parking/)Drive: | Private |
| Drive Parking Spaces: | 4 |
| Park #1 | |
| Parking Type: | Private |
| Park #2 | |
| Parking Type: | Private |
| Pool: | None |
| Approximatly Square Footage: | 2500-3000 |
| Property Features: | Fenced Yard, Park |
| CAC Included: | N |
| Water Included: | N |
| Cabel TV Included: | N |
| Common Elements Included: | N |
| Heat Included: | N |
| Parking Included: | N |
| Condo Tax Included: | N |
| Building Insurance Included: | N |
| Fireplace/Stove: | Y |
| Heat Type: | Forced Air |
| Central Air Conditioning: | Central Air |
| Central Vac: | N |
| Laundry Level: | Syste |
| Ensuite Laundry: | F |
| Sewers: | Sewer |
$
%
Years
This calculator is for demonstration purposes only. Always consult a professional
financial advisor before making personal financial decisions.
| Although the information displayed is believed to be accurate, no warranties or representations are made of any kind. |
| HOME AND BUSINESS REALTY |
- Listing -1 of 0
|
|

Gaurang Shah
Licenced Realtor
Dir:
416-841-0587
Bus:
905-458-7979
Fax:
905-458-1220
| Book Showing | Email a Friend |
Jump To:
At a Glance:
| Type: | Freehold - Detached |
| Area: | Durham |
| Municipality: | Ajax |
| Neighbourhood: | Central West |
| Style: | 2-Storey |
| Lot Size: | x 111.25(Feet) |
| Approximate Age: | |
| Tax: | $7,481.7 |
| Maintenance Fee: | $0 |
| Beds: | 4+1 |
| Baths: | 3 |
| Garage: | 0 |
| Fireplace: | Y |
| Air Conditioning: | |
| Pool: | None |
Locatin Map:
Payment Calculator:

Listing added to your favorite list
Looking for resale homes?

By agreeing to Terms of Use, you will have ability to search up to 305705 listings and access to richer information than found on REALTOR.ca through my website.


