$4,595,000
Available - For Sale
Listing ID: C12102326
29 Rosedale Heights Driv , Toronto, M4T 1C2, Toronto
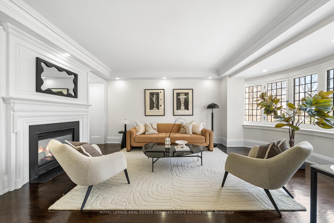
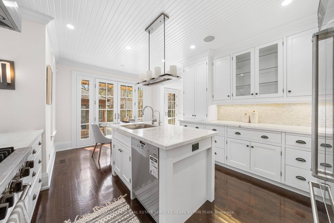
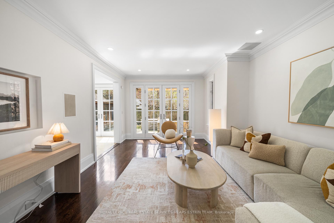
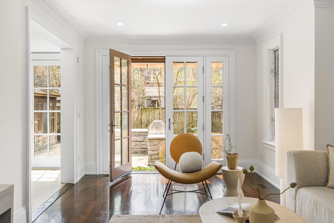
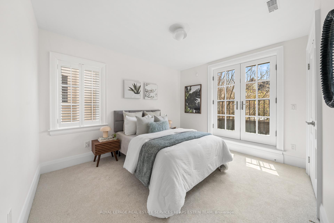
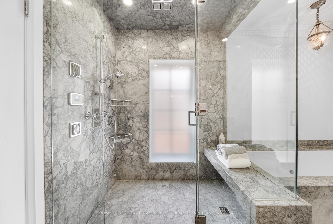
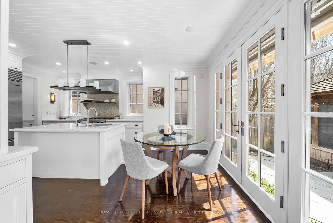
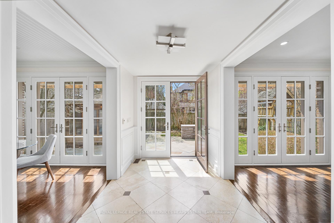
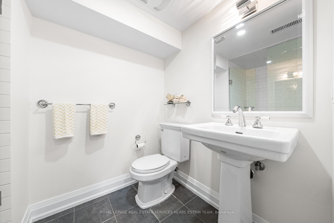
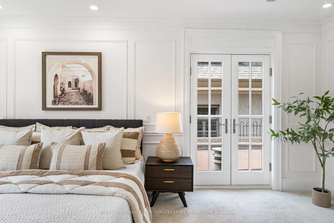
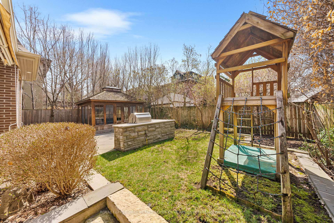
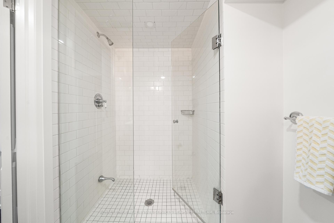
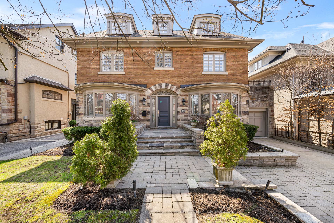
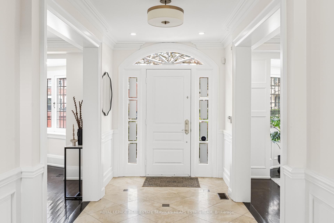
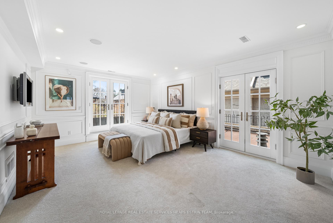
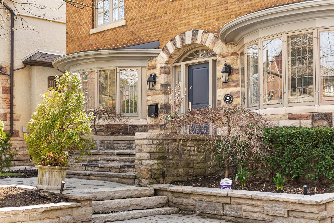
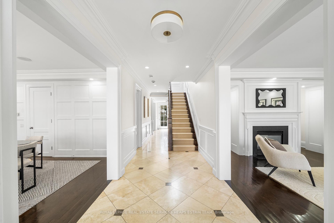
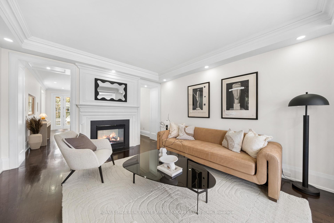
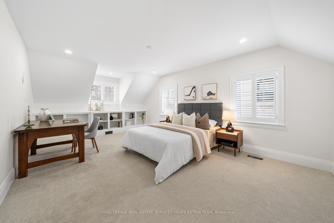
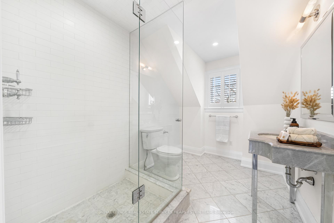
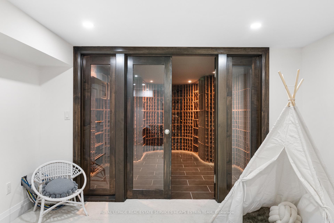
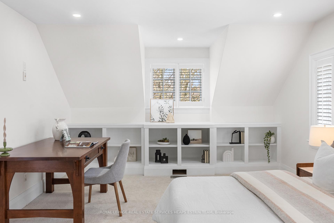
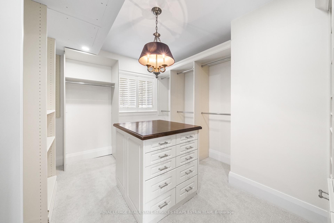
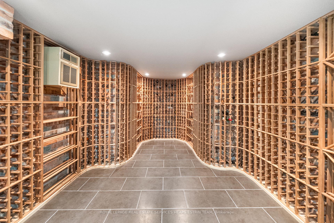
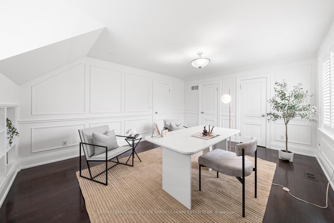
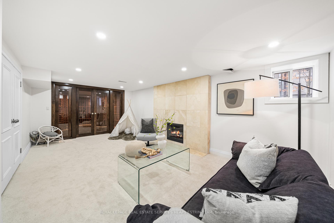
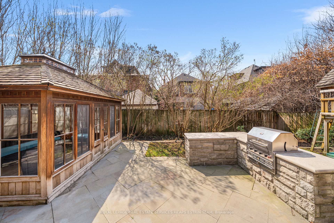
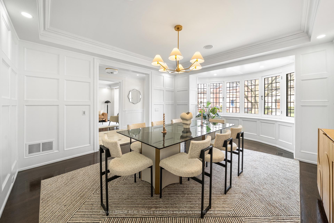
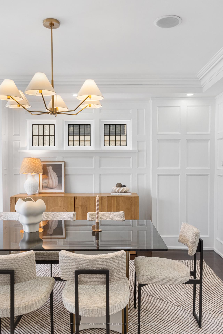
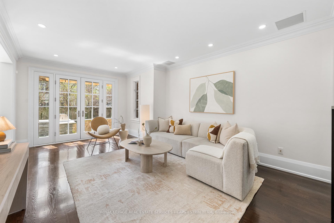
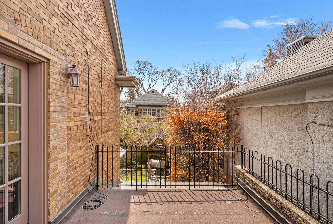
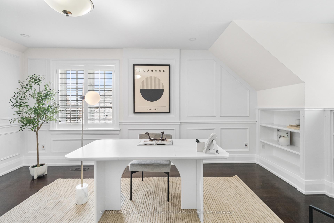
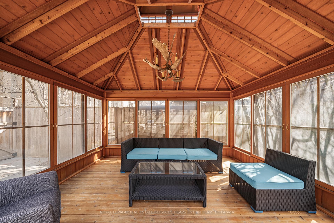
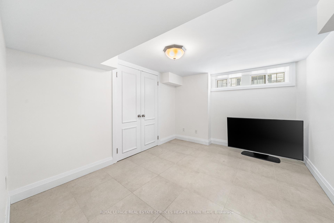
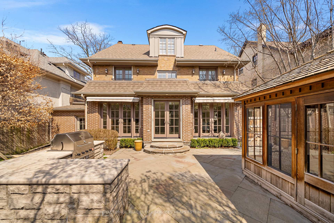
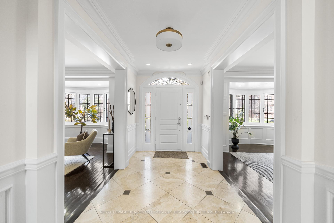

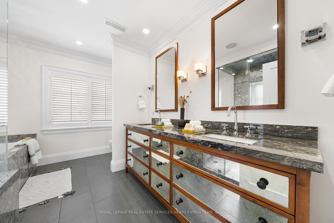
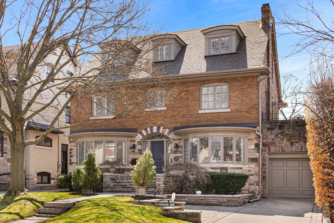
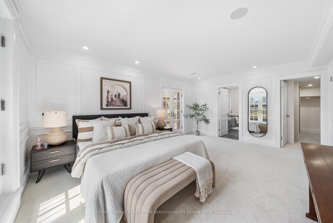
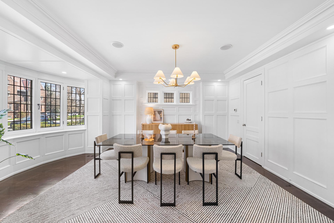
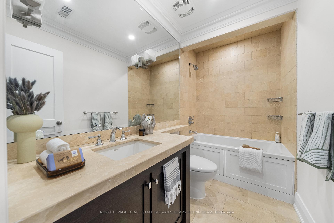
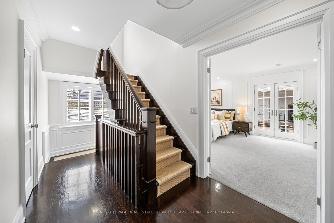
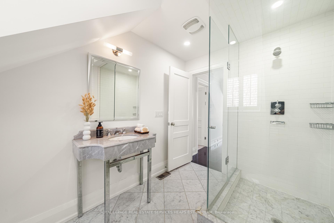
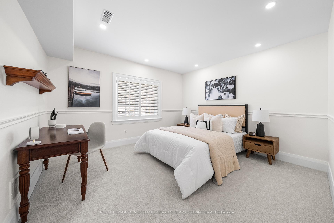
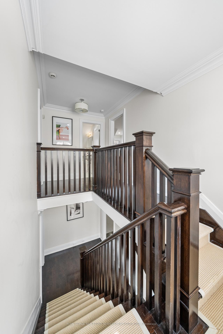
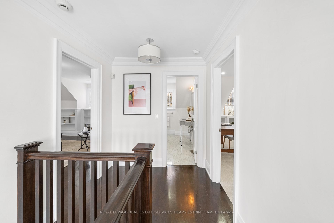
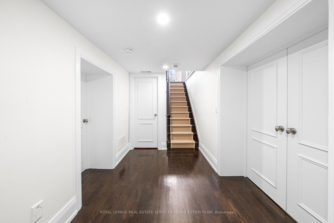
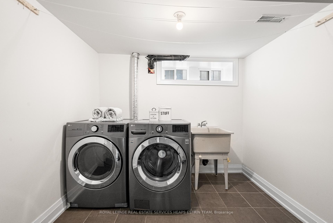

















































| Elegantly situated on a quiet cul-de-sac, this Moore Park home offers over 4,700 square feet of living space, combining classic elegance with modern design. Renovated throughout with elevated features and design, this expansive space is move-in ready in a highly coveted neighbourhood. This bright and wide centre hall is adorned with wainscotting and crown moulding, flowing to a serene, light-filled dining room harmoniously opposite an airy living room with a bay window. A two-way fireplace connects to a modern transitional family room, with French doors overlooking the yard. A bright, modern eat-in kitchen with an upgraded Sub-Zero fridge, Miele dishwasher, Viking stove, range hood, and microwave is adjacent to a perfect butler's pantry. More French doors overlook the stunning, treed, private yard with a built-in BBQ and a fully enclosed gazebo, as well as a jungle gymperfect for family get-togethers and summer entertaining. The second floor offers a serene and elegant master retreat complete with a full 5-piece bath, walk-in closet, and French doors with a Juliette balcony overlooking the yard, as well as a separate balcony space. Two other generous-sized bedrooms and a four-piece bath complete the second floor. The third level offers two more bedrooms, both with built-in shelving and broadloom throughout. The lower level offers additional living space with a combined recreation room/media room with a gas fireplace alongside a stunning 3,500-bottle wine cellar, an additional bedroom perfect as an in-law or nanny suite, laundry, a four-piece bath, and an additional walk-in closet. Quietly sitting in the desirable Whitney Public School and Our Lady of Perpetual Help school districts, this Moore Park gem offers a private and elevated oasis in the heart of the citysteps away from both shops, restaurants, and major transit routes, as well as extensive ravines and walking trails. |
| Price | $4,595,000 |
| Taxes: | $20979.00 |
| Assessment Year: | 2024 |
| Occupancy: | Vacant |
| Address: | 29 Rosedale Heights Driv , Toronto, M4T 1C2, Toronto |
| Directions/Cross Streets: | Mount Pleasant/St Clair |
| Rooms: | 9 |
| Rooms +: | 1 |
| Bedrooms: | 5 |
| Bedrooms +: | 1 |
| Family Room: | T |
| Basement: | Finished |
| Level/Floor | Room | Length(ft) | Width(ft) | Descriptions | |
| Room 1 | Ground | Foyer | 17.58 | 6.99 | Stone Floor, Wainscoting, Crown Moulding |
| Room 2 | Ground | Living Ro | 14.1 | 12.46 | Hardwood Floor, Bay Window, Crown Moulding |
| Room 3 | Ground | Dining Ro | 17.06 | 13.02 | Hardwood Floor, Wainscoting, Crown Moulding |
| Room 4 | Ground | Kitchen | 17.71 | 11.15 | Hardwood Floor, Breakfast Area, French Doors |
| Room 5 | Ground | Family Ro | 19.35 | 12.53 | Hardwood Floor, 2 Way Fireplace, French Doors |
| Room 6 | Second | Primary B | 17.38 | 13.12 | Broadloom, 5 Pc Ensuite, Walk-In Closet(s) |
| Room 7 | Second | Bedroom 2 | 12.14 | 10.82 | Broadloom, Crown Moulding, Closet |
| Room 8 | Second | Bedroom 3 | 12.63 | 10.82 | Broadloom, Crown Moulding, Closet |
| Room 9 | Third | Bedroom 4 | 17.06 | 12.14 | Broadloom, B/I Shelves, Closet |
| Room 10 | Third | Bedroom 5 | 16.4 | 12.14 | Broadloom, B/I Shelves, Closet |
| Room 11 | Lower | Recreatio | 22.99 | 11.09 | Broadloom, Gas Fireplace, French Doors |
| Room 12 | Lower | Bedroom | 11.78 | 9.09 | Tile Floor, Closet, Window |
| Room 13 | Lower | Laundry | 10.99 | 8.69 |
| Washroom Type | No. of Pieces | Level |
| Washroom Type 1 | 2 | Ground |
| Washroom Type 2 | 5 | Second |
| Washroom Type 3 | 4 | Second |
| Washroom Type 4 | 3 | Third |
| Washroom Type 5 | 3 | Lower |
| Washroom Type 6 | 2 | Ground |
| Washroom Type 7 | 5 | Second |
| Washroom Type 8 | 4 | Second |
| Washroom Type 9 | 3 | Third |
| Washroom Type 10 | 3 | Lower |
| Total Area: | 0.00 |
| Approximatly Age: | 51-99 |
| Property Type: | Detached |
| Style: | 2 1/2 Storey |
| Exterior: | Brick |
| Garage Type: | Attached |
| (Parking/)Drive: | Private |
| Drive Parking Spaces: | 2 |
| Park #1 | |
| Parking Type: | Private |
| Park #2 | |
| Parking Type: | Private |
| Pool: | None |
| Other Structures: | Gazebo |
| Approximatly Age: | 51-99 |
| Approximatly Square Footage: | 3000-3500 |
| Property Features: | Cul de Sac/D, Wooded/Treed |
| CAC Included: | N |
| Water Included: | N |
| Cabel TV Included: | N |
| Common Elements Included: | N |
| Heat Included: | N |
| Parking Included: | N |
| Condo Tax Included: | N |
| Building Insurance Included: | N |
| Fireplace/Stove: | Y |
| Heat Type: | Forced Air |
| Central Air Conditioning: | Central Air |
| Central Vac: | Y |
| Laundry Level: | Syste |
| Ensuite Laundry: | F |
| Elevator Lift: | False |
| Sewers: | Sewer |
| Utilities-Cable: | Y |
| Utilities-Hydro: | Y |
$
%
Years
This calculator is for demonstration purposes only. Always consult a professional
financial advisor before making personal financial decisions.
| Although the information displayed is believed to be accurate, no warranties or representations are made of any kind. |
| ROYAL LEPAGE REAL ESTATE SERVICES HEAPS ESTRIN TEAM |
- Listing -1 of 0
|
|

Gaurang Shah
Licenced Realtor
Dir:
416-841-0587
Bus:
905-458-7979
Fax:
905-458-1220
| Book Showing | Email a Friend |
Jump To:
At a Glance:
| Type: | Freehold - Detached |
| Area: | Toronto |
| Municipality: | Toronto C09 |
| Neighbourhood: | Rosedale-Moore Park |
| Style: | 2 1/2 Storey |
| Lot Size: | x 90.00(Feet) |
| Approximate Age: | 51-99 |
| Tax: | $20,979 |
| Maintenance Fee: | $0 |
| Beds: | 5+1 |
| Baths: | 5 |
| Garage: | 0 |
| Fireplace: | Y |
| Air Conditioning: | |
| Pool: | None |
Locatin Map:
Payment Calculator:

Listing added to your favorite list
Looking for resale homes?

By agreeing to Terms of Use, you will have ability to search up to 305705 listings and access to richer information than found on REALTOR.ca through my website.


