$1,499,800
Available - For Sale
Listing ID: W12101887
537 Veterans Driv , Brampton, L7A 0C4, Peel
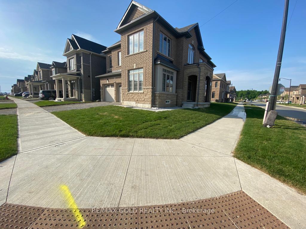
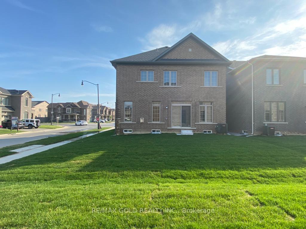
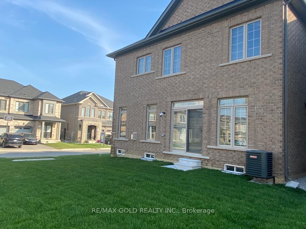
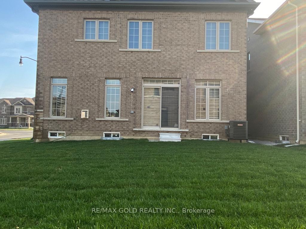
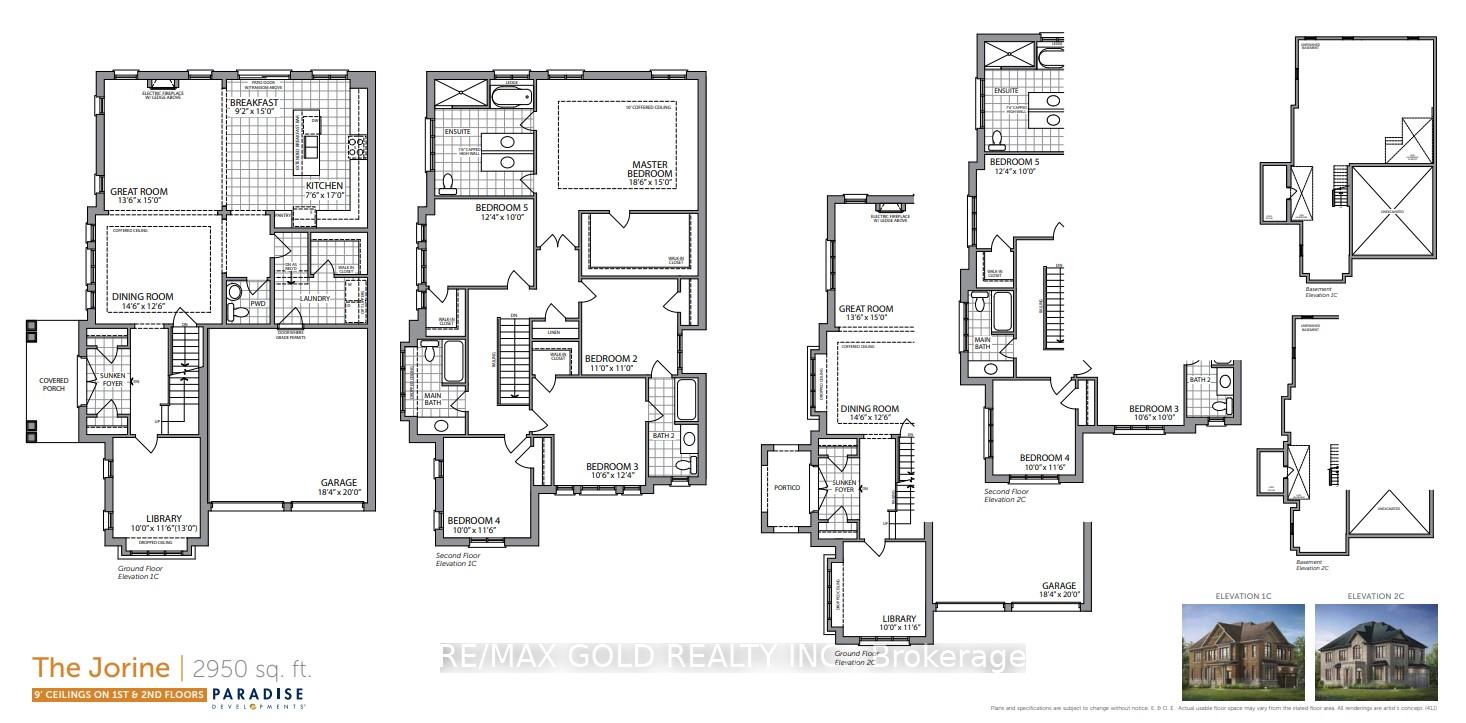
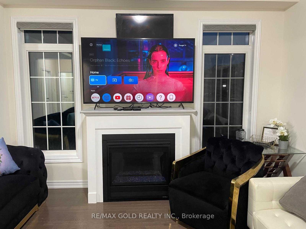
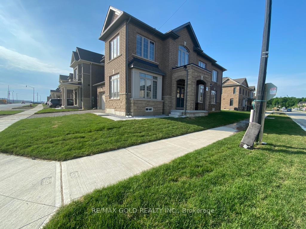
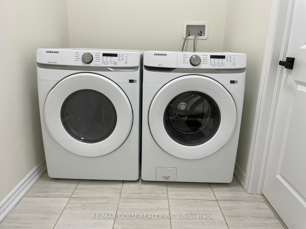
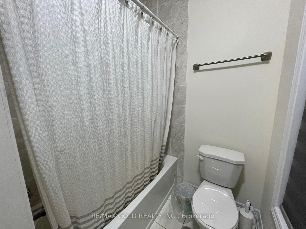
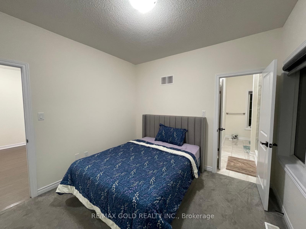
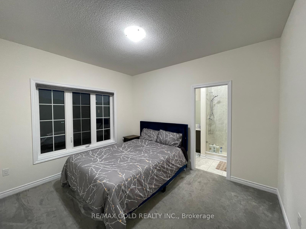
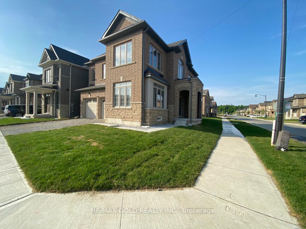
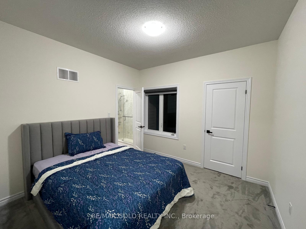
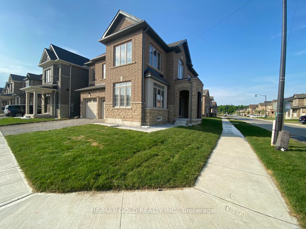
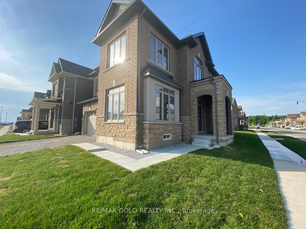
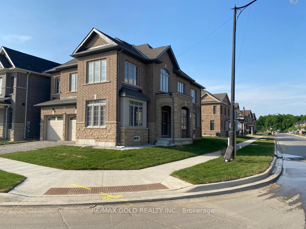

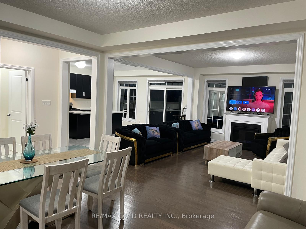
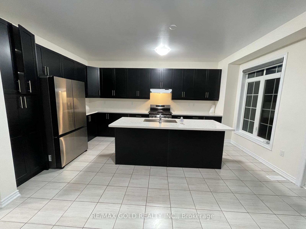
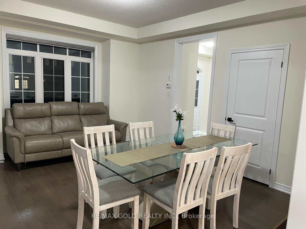
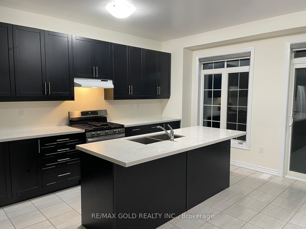
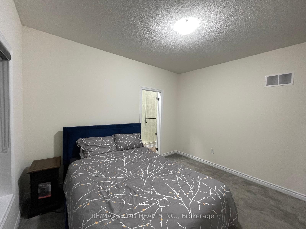
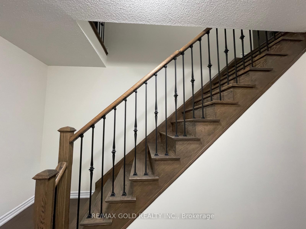
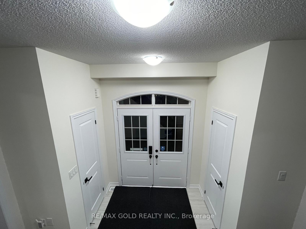
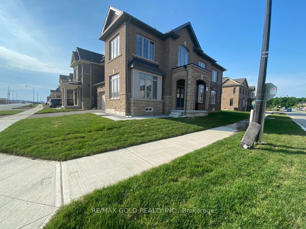
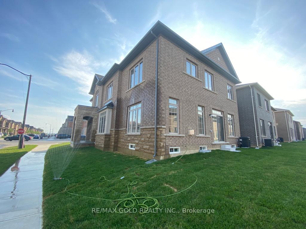
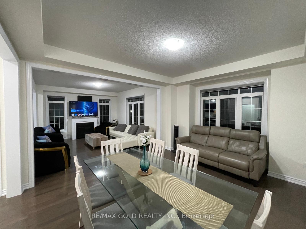
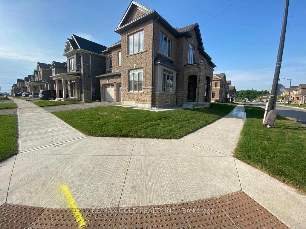
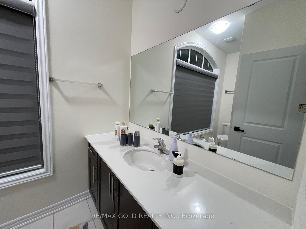
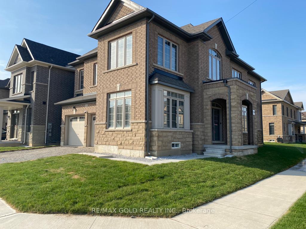
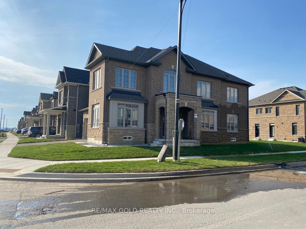
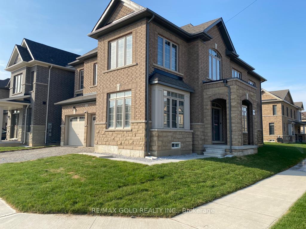
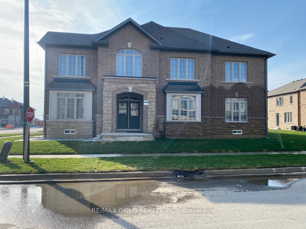
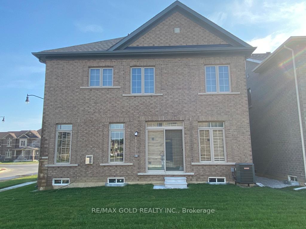
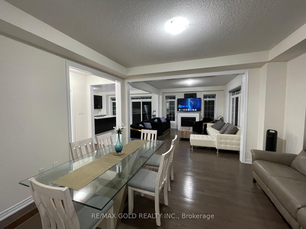
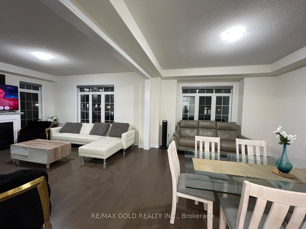
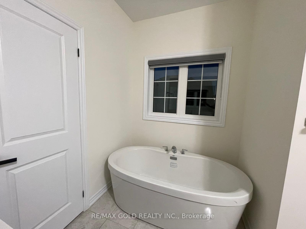
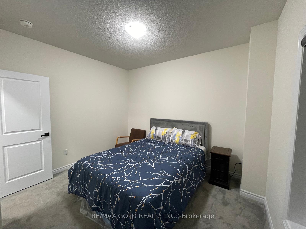
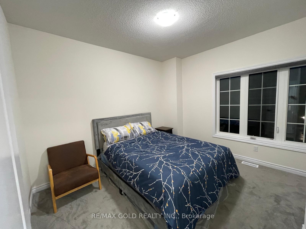
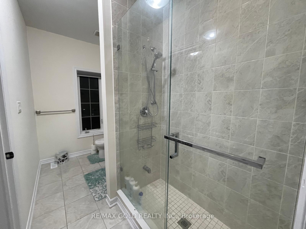
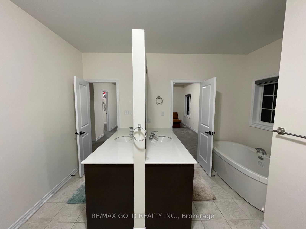

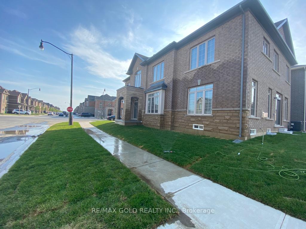

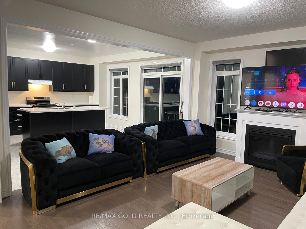
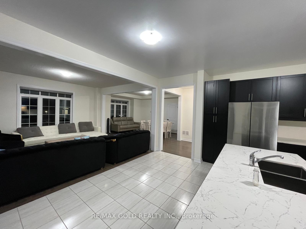
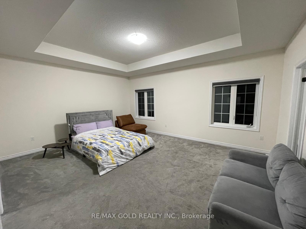
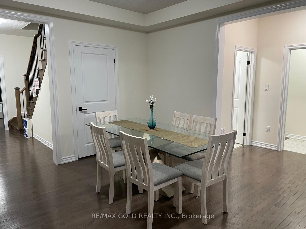
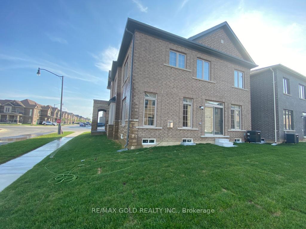
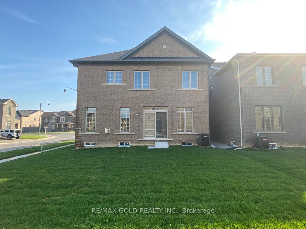
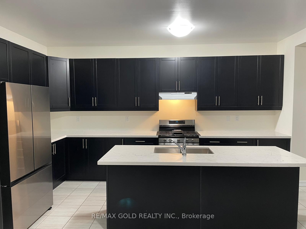
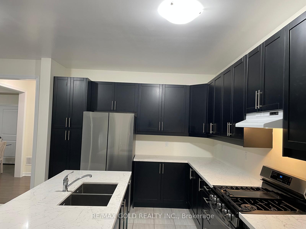
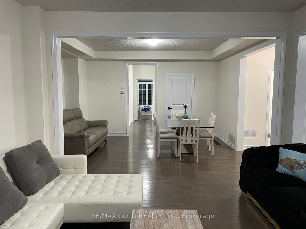





















































| CORNER CROSS_VENTILATED EXTRAWIDE EXTRA DEEP LOT DETACHED HOME WITH 5 PARKIING SPACES!! Brick-Stone Elevation Approx One Year plus Fully Upgraded Beautiful Property 2950 Sq Ft - 6 Bed 3.5 Bath Detached Home On Extra wide Extra deep Specious Corner Lot At Most Desirable Mississauga Road And Mayfield Road Intersection! Mesmerizing Detached House On Extra-Wide 46' Front Wide And Extra Deep 98' Depth Lot in Brand New Most Sought After Community in West Brampton!! Best Brick And Stone Combination Elevation Exterior!! This Modern 2950 Sq Ft, 6 Bed 3.5 Bath Detached Home Is Strategically Located Near The Mount Pleasant GO Train Station, At The Sought-After Intersection Of Mississauga Road And Mayfield Road!! Featuring An Open Concept Design That Seamlessly Integrates Kitchen, Living, And Dining Areas, It Offers Upgraded Kitchen Amenities Including A Central Island And High-End Appliances!! The Home Is Adorned With Hardwood Flooring, Granite Countertops, And Boasts 9 Ft Ceilings Throughout The Main And Second Floors!! Upstairs, Enjoy The Luxury Of 5 Bedrooms, Including An Exquisite Primary Suite Complete With A Standing Shower, Freestanding Bathtub, His And Her Sinks, And A Spacious Walk-In Closet!! This Residence Promises A Blend Of Elegance, Comfort, And Convenience On An Extra-Wide And Deep CORNER Lot, Perfect For Modern Living!! Open Concept Layout With Combined Kitchen-Living-Dining Space!! Kitchen Has Upgraded Center Kitchen Island, Branded Appliances - Freestanding Stove With Gas Line And Four Door Fridge With Water Line!! Upgraded Hardwood On Main Floor With Matching Oak Stairs! 9 Ft Ceiling Throughout Main Floor And Second Floor! Upgraded Granite Countertops In Kitchen As Well As Bathroom! 2nd Floor Has 5 Bed And 3 Baths - Primary Bed Room Has Standing Shower As Well As Upgraded Free-Standing Bath Tub With His And Her Sink And Large Walk-In Closet! Bedroom 2 & 3 Are Connected To Common Jack N Jill Washroom!! Cross-Ventilated!! Make This Property Your Own Home!! |
| Price | $1,499,800 |
| Taxes: | $1.00 |
| Occupancy: | Vacant |
| Address: | 537 Veterans Driv , Brampton, L7A 0C4, Peel |
| Acreage: | .50-1.99 |
| Directions/Cross Streets: | Veterans Dr / Cobriza Cres |
| Rooms: | 9 |
| Bedrooms: | 6 |
| Bedrooms +: | 0 |
| Family Room: | T |
| Basement: | Unfinished |
| Level/Floor | Room | Length(ft) | Width(ft) | Descriptions | |
| Room 1 | Second | Bedroom | 3.28 | 3.28 | 5 Pc Ensuite, Walk-In Closet(s), Double Sink |
| Room 2 | Second | Bedroom 2 | 3.28 | 3.28 | 3 Pc Ensuite, Closet, Separate Shower |
| Room 3 | Second | Bedroom 3 | 3.28 | 3.28 | 3 Pc Ensuite, Walk-In Closet(s), Separate Shower |
| Room 4 | Second | Bedroom 4 | 3.28 | 3.28 | Large Window, Broadloom, Closet |
| Room 5 | Second | Bedroom 5 | 3.28 | 3.28 | Walk-In Closet(s), Large Window, Broadloom |
| Room 6 | Main | Office | 3.28 | 3.28 | Hardwood Floor, Large Window, W/O To Porch |
| Room 7 | Main | Great Roo | 3.28 | 3.28 | Hardwood Floor, 2 Pc Bath, Combined w/Family |
| Room 8 | Main | Dining Ro | 3.28 | 3.28 | Hardwood Floor, Large Window, Combined w/Family |
| Room 9 | Main | Kitchen | 3.28 | 3.28 | Tile Floor, Centre Island, Quartz Counter |
| Room 10 | Main | Powder Ro | 3.28 | 3.28 | Tile Floor, 2 Pc Bath |
| Room 11 | Basement | Other | 3.28 | 3.28 | Unfinished, Window |
| Room 12 | Basement | Cold Room | 3.28 | 3.28 | Unfinished |
| Washroom Type | No. of Pieces | Level |
| Washroom Type 1 | 5 | Second |
| Washroom Type 2 | 4 | Second |
| Washroom Type 3 | 4 | Second |
| Washroom Type 4 | 2 | Main |
| Washroom Type 5 | 0 |
| Total Area: | 0.00 |
| Approximatly Age: | 0-5 |
| Property Type: | Detached |
| Style: | 2-Storey |
| Exterior: | Brick, Stone |
| Garage Type: | Attached |
| (Parking/)Drive: | Available |
| Drive Parking Spaces: | 3 |
| Park #1 | |
| Parking Type: | Available |
| Park #2 | |
| Parking Type: | Available |
| Pool: | None |
| Approximatly Age: | 0-5 |
| Approximatly Square Footage: | 2500-3000 |
| Property Features: | Public Trans |
| CAC Included: | N |
| Water Included: | N |
| Cabel TV Included: | N |
| Common Elements Included: | N |
| Heat Included: | N |
| Parking Included: | N |
| Condo Tax Included: | N |
| Building Insurance Included: | N |
| Fireplace/Stove: | Y |
| Heat Type: | Forced Air |
| Central Air Conditioning: | Central Air |
| Central Vac: | N |
| Laundry Level: | Syste |
| Ensuite Laundry: | F |
| Elevator Lift: | False |
| Sewers: | Sewer |
$
%
Years
This calculator is for demonstration purposes only. Always consult a professional
financial advisor before making personal financial decisions.
| Although the information displayed is believed to be accurate, no warranties or representations are made of any kind. |
| RE/MAX GOLD REALTY INC. |
- Listing -1 of 0
|
|

Gaurang Shah
Licenced Realtor
Dir:
416-841-0587
Bus:
905-458-7979
Fax:
905-458-1220
| Book Showing | Email a Friend |
Jump To:
At a Glance:
| Type: | Freehold - Detached |
| Area: | Peel |
| Municipality: | Brampton |
| Neighbourhood: | Northwest Brampton |
| Style: | 2-Storey |
| Lot Size: | x 98.00(Feet) |
| Approximate Age: | 0-5 |
| Tax: | $1 |
| Maintenance Fee: | $0 |
| Beds: | 6 |
| Baths: | 4 |
| Garage: | 0 |
| Fireplace: | Y |
| Air Conditioning: | |
| Pool: | None |
Locatin Map:
Payment Calculator:

Listing added to your favorite list
Looking for resale homes?

By agreeing to Terms of Use, you will have ability to search up to 305705 listings and access to richer information than found on REALTOR.ca through my website.


