$999,000
Available - For Sale
Listing ID: C12099235
208 Niagara Stre , Toronto, M6J 3W5, Toronto
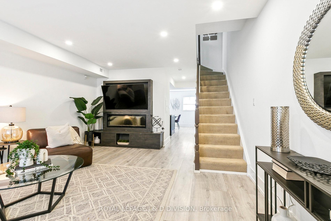
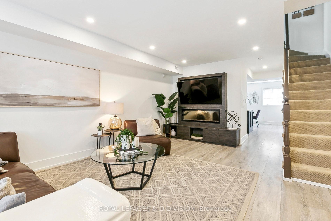
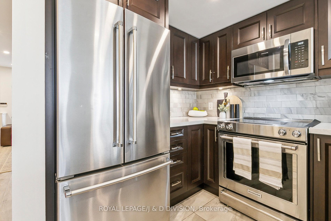
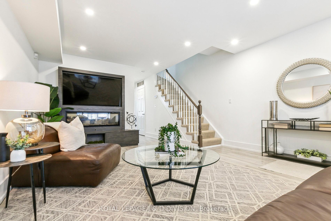
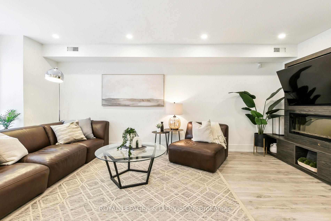
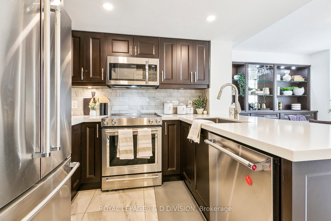
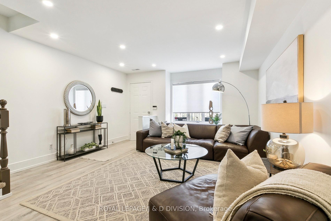
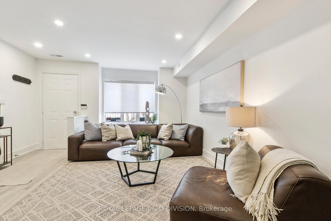
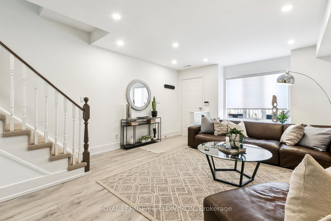

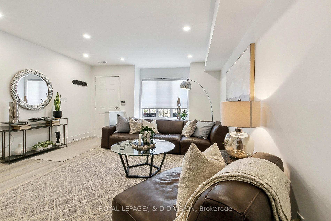
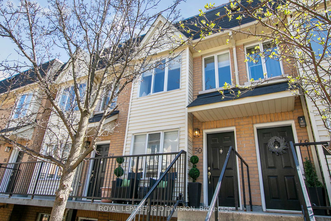
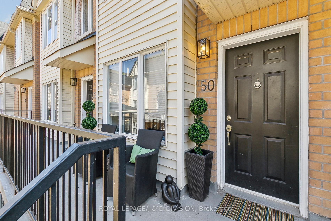
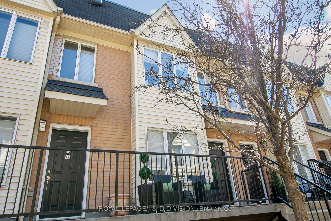
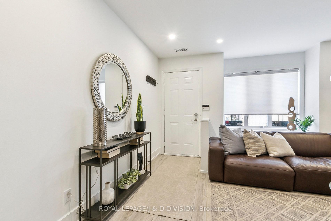
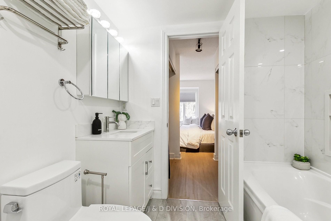
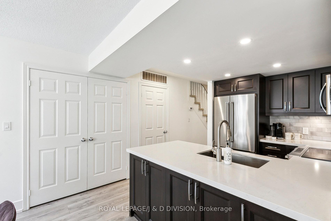
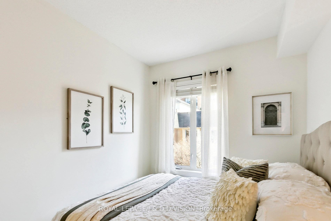
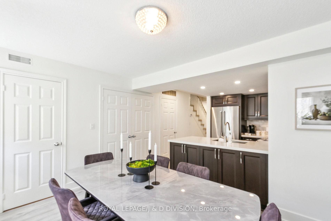
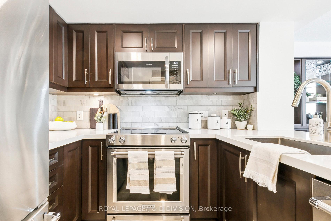
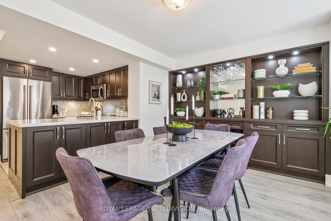
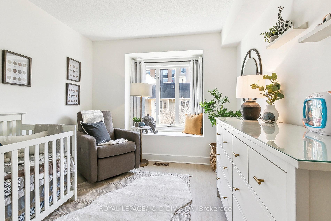
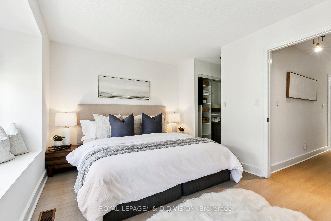
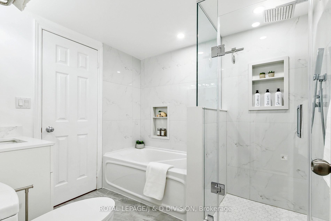
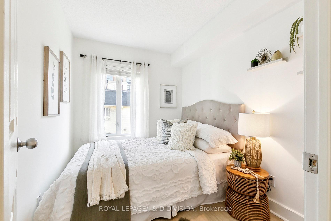
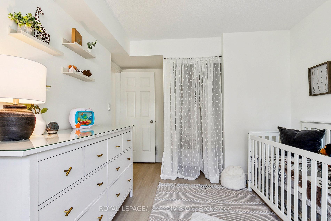
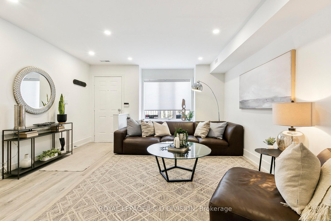
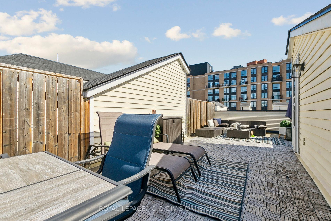
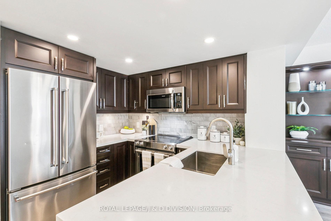
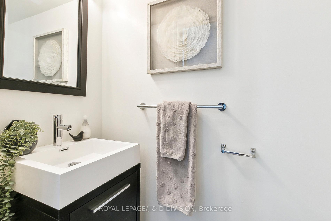
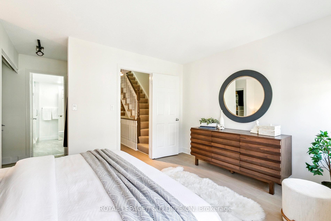
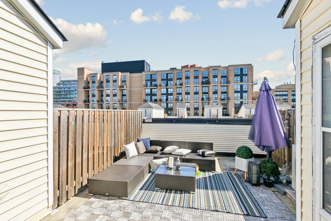
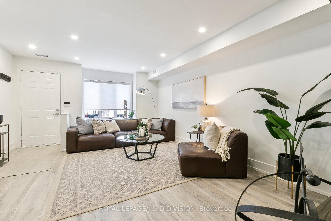
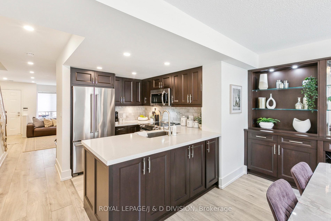

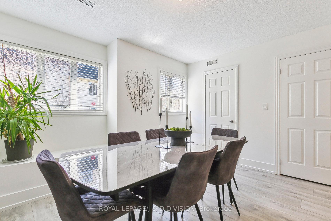
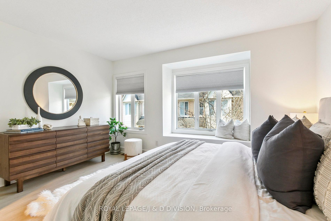
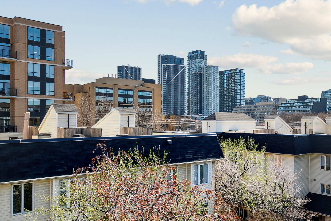
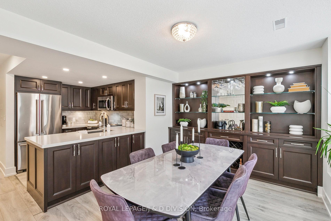
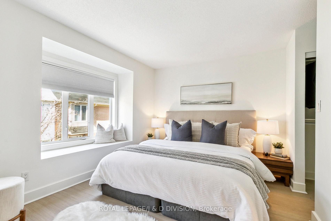
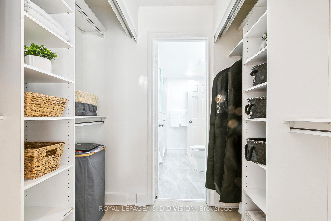
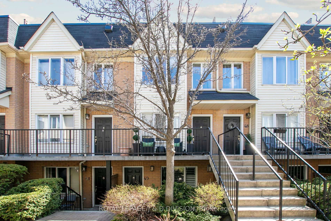
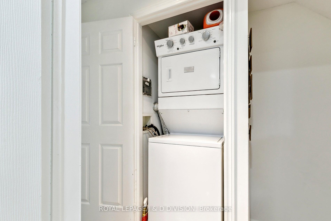
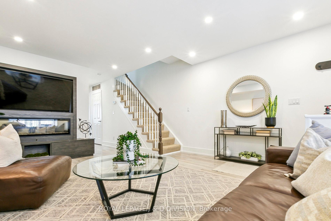

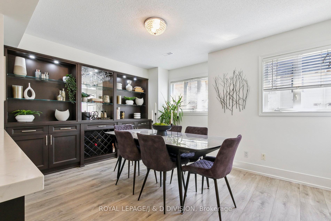
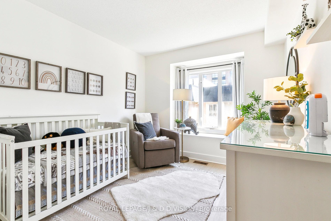
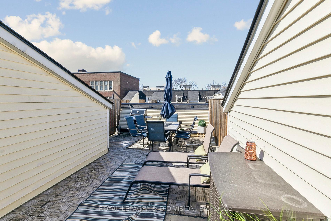
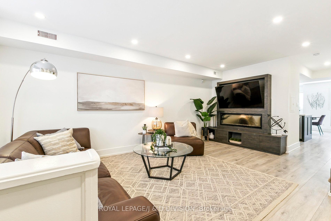
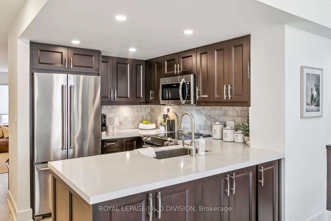


















































| *KITEC PLUMBING HAS BEEN REPLACED* Fantastic 1312 sq. ft. 3 bedroom townhouse, nestled in a quiet setting! Relax in your living room with a wall unit and fireplace! Chef's Kitchen with Custom Soft Closing Cabinets, Under lighting, Stainless Steel Appliances, Extended Quartz Counters & Side Storage Large Primary Bedroom with a spacious bathroom both a bathtub and shower! when its's time to unwind or entertain, the over sized private rooftop terrace offers an incredible outdoor escape, complete with a Bbq hook city views. Located in one of Toronto's most vibrant neighbourhood, parks close by, steps to King West where you'll find some of the city's best restaurants, cafes. Minutes to the financial district! You'll love the Urban living! |
| Price | $999,000 |
| Taxes: | $5078.55 |
| Occupancy: | Owner |
| Address: | 208 Niagara Stre , Toronto, M6J 3W5, Toronto |
| Postal Code: | M6J 3W5 |
| Province/State: | Toronto |
| Directions/Cross Streets: | King and Niagara |
| Level/Floor | Room | Length(ft) | Width(ft) | Descriptions | |
| Room 1 | Main | Living Ro | 18.17 | 13.91 | |
| Room 2 | Main | Dining Ro | 12.6 | 10.14 | Laminate, B/I Bar, Bay Window |
| Room 3 | Main | Kitchen | 10.86 | 9.45 | Granite Counters, Laminate, Overlooks Dining |
| Room 4 | Second | Primary B | 14.01 | 10.14 | Laminate, 4 Pc Ensuite, Bay Window |
| Room 5 | Second | Bedroom 2 | 10.73 | 9.61 | Laminate, Bay Window, Closet |
| Room 6 | Second | Bedroom 3 | 9.64 | 7.45 | Laminate, Closet |
| Washroom Type | No. of Pieces | Level |
| Washroom Type 1 | 2 | |
| Washroom Type 2 | 4 | Second |
| Washroom Type 3 | 0 | |
| Washroom Type 4 | 0 | |
| Washroom Type 5 | 0 | |
| Washroom Type 6 | 2 | |
| Washroom Type 7 | 4 | Second |
| Washroom Type 8 | 0 | |
| Washroom Type 9 | 0 | |
| Washroom Type 10 | 0 |
| Total Area: | 0.00 |
| Washrooms: | 2 |
| Heat Type: | Forced Air |
| Central Air Conditioning: | Central Air |
$
%
Years
This calculator is for demonstration purposes only. Always consult a professional
financial advisor before making personal financial decisions.
| Although the information displayed is believed to be accurate, no warranties or representations are made of any kind. |
| ROYAL LEPAGE/J & D DIVISION |
- Listing -1 of 0
|
|

Gaurang Shah
Licenced Realtor
Dir:
416-841-0587
Bus:
905-458-7979
Fax:
905-458-1220
| Virtual Tour | Book Showing | Email a Friend |
Jump To:
At a Glance:
| Type: | Com - Condo Townhouse |
| Area: | Toronto |
| Municipality: | Toronto C01 |
| Neighbourhood: | Niagara |
| Style: | 2-Storey |
| Lot Size: | x 0.00() |
| Approximate Age: | |
| Tax: | $5,078.55 |
| Maintenance Fee: | $763.63 |
| Beds: | 3 |
| Baths: | 2 |
| Garage: | 0 |
| Fireplace: | N |
| Air Conditioning: | |
| Pool: |
Locatin Map:
Payment Calculator:

Listing added to your favorite list
Looking for resale homes?

By agreeing to Terms of Use, you will have ability to search up to 305705 listings and access to richer information than found on REALTOR.ca through my website.


