$925,000
Available - For Sale
Listing ID: X12102387
18 Mccuaig Driv , Stittsville - Munster - Richmond, K2S 1S1, Ottawa
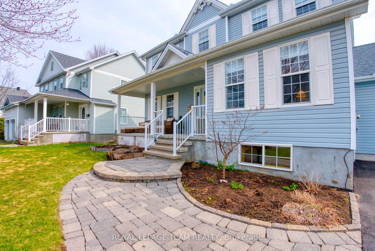
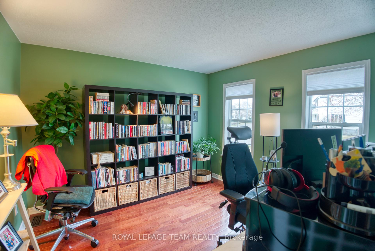
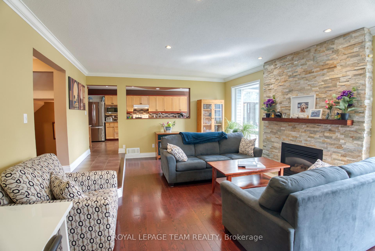
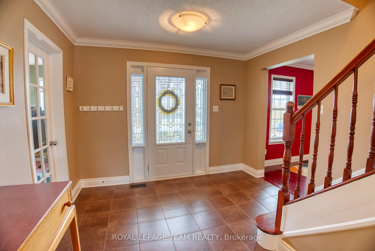
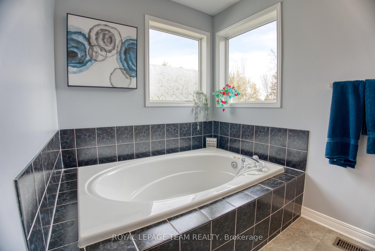
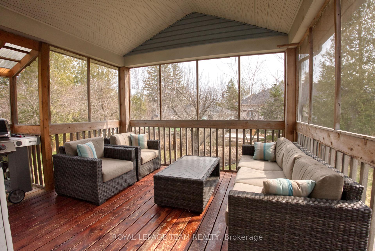
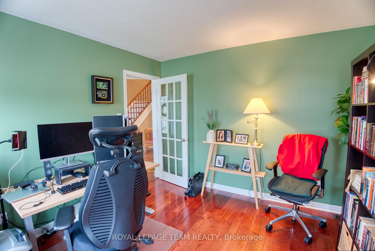
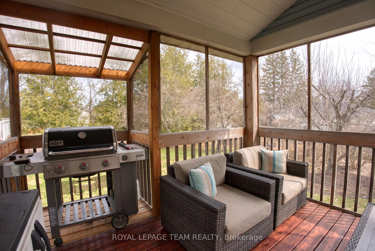
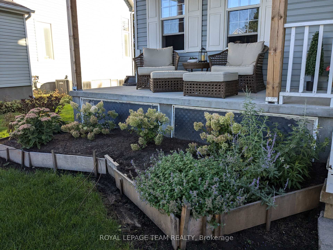
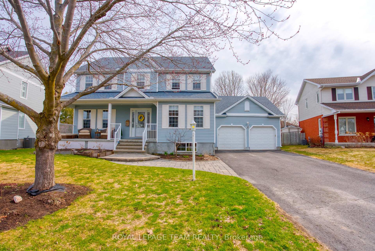
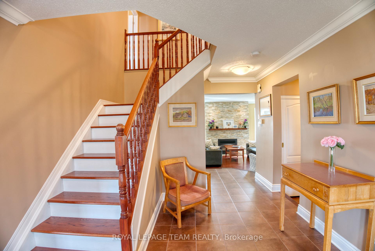
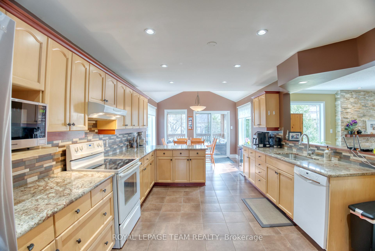
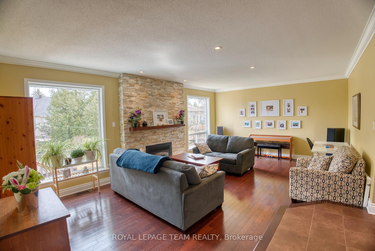
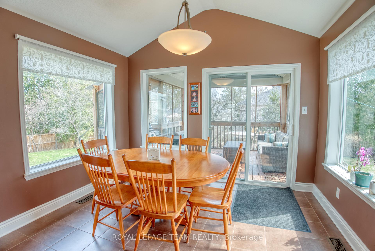
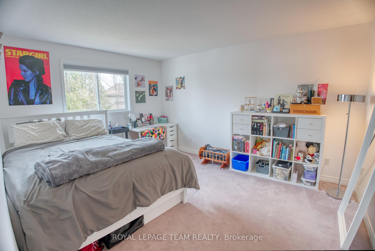
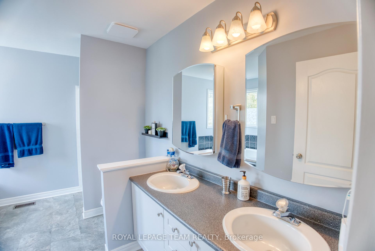
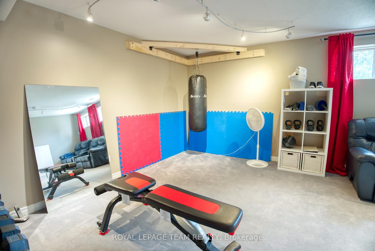
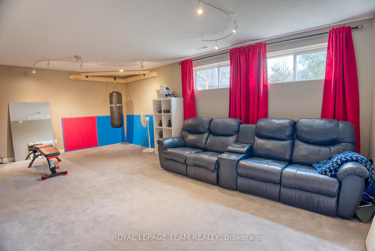
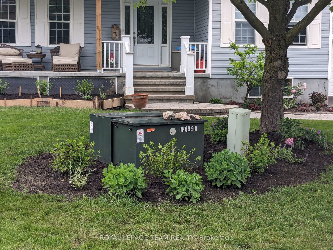
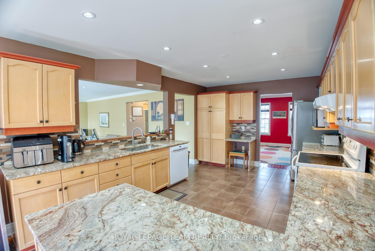
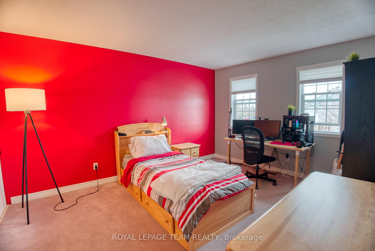
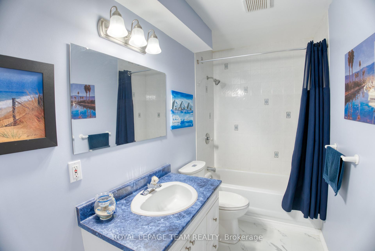
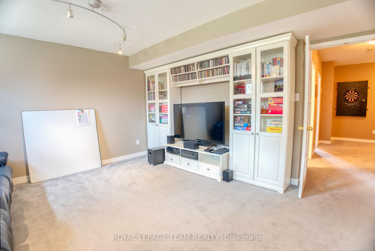
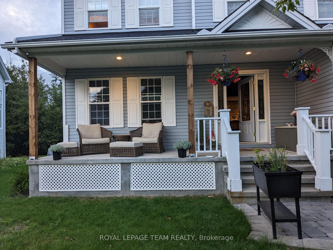
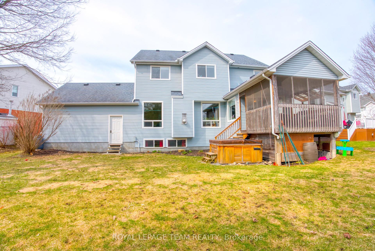
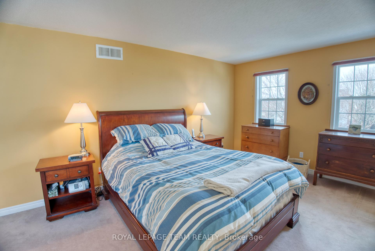
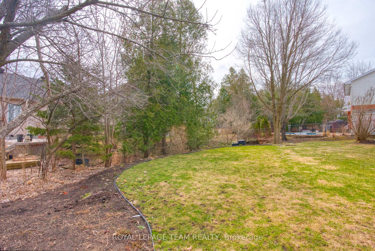
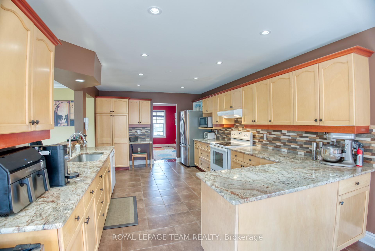
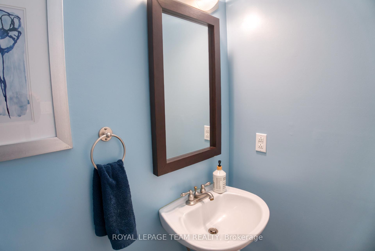
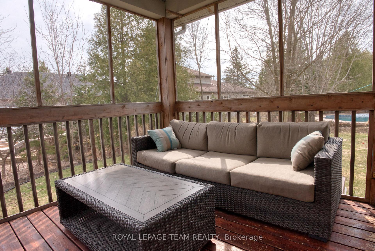
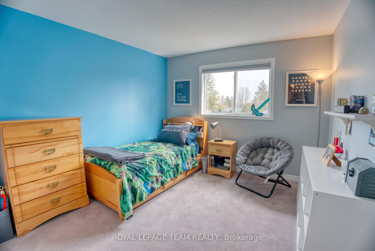
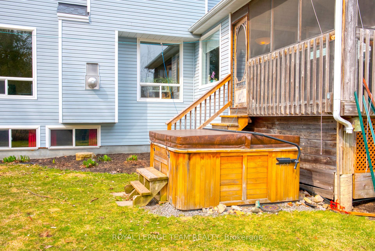
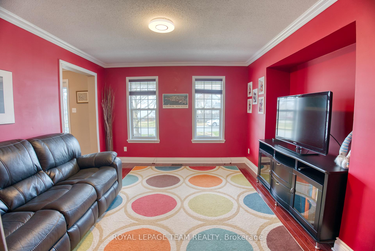
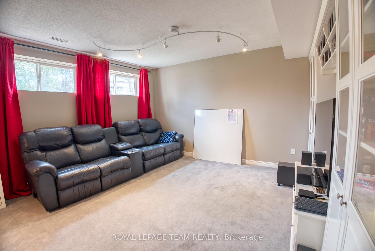
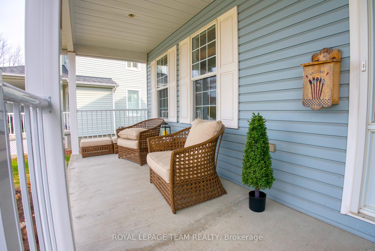
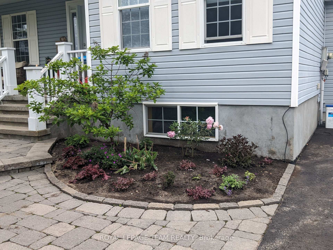
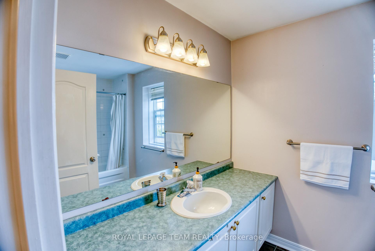

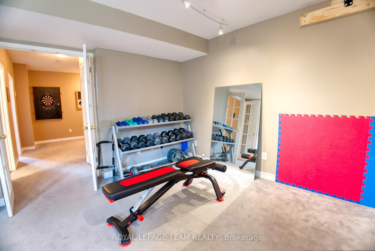







































| Sun-filled 4+1 bedroom, 4 bathroom home in a child friendly location in a desirable location. This family home is situated on an oversized lot and features a main floor den / office, spacious principal rooms plus an expansive kitchen and eat-in area, main floor laundry, a finished lower level with a fabulous workshop and storage area. Fabulous screened porch / deck overlooking the rear yard. Oversized 2 car garage. 24 hour irrevocable required on all offers. Day before notice required for all showings. 90 day / TBA possession. Family Favoured! |
| Price | $925,000 |
| Taxes: | $5565.21 |
| Assessment Year: | 2024 |
| Occupancy: | Owner |
| Address: | 18 Mccuaig Driv , Stittsville - Munster - Richmond, K2S 1S1, Ottawa |
| Directions/Cross Streets: | Snowberry and McCuaig |
| Rooms: | 0 |
| Bedrooms: | 4 |
| Bedrooms +: | 1 |
| Family Room: | T |
| Basement: | Finished |
| Level/Floor | Room | Length(ft) | Width(ft) | Descriptions | |
| Room 1 | Main | Foyer | 10.69 | 15.38 | |
| Room 2 | Main | Den | 11.38 | 11.48 | |
| Room 3 | Main | Dining Ro | 12.92 | 12.96 | |
| Room 4 | Main | Kitchen | 11.48 | 16.83 | |
| Room 5 | Main | Other | 11.48 | 9.32 | Eat-in Kitchen |
| Room 6 | Main | Family Ro | 22.4 | 15.15 | |
| Room 7 | Main | Laundry | 5.22 | 10.17 | |
| Room 8 | Second | Primary B | 11.71 | 19.29 | |
| Room 9 | Second | Other | 5.9 | 7.18 | Walk-In Closet(s) |
| Room 10 | Second | Bedroom 2 | 10.73 | 11.61 | |
| Room 11 | Second | Bedroom 3 | 11.45 | 16.53 | |
| Room 12 | Second | Bedroom 4 | 11.45 | 14.6 | |
| Room 13 | Lower | Recreatio | 21.84 | 15.06 | |
| Room 14 | Lower | Bedroom | 10.89 | 14.89 | |
| Room 15 | Lower | Utility R | 11.09 | 39.26 |
| Washroom Type | No. of Pieces | Level |
| Washroom Type 1 | 2 | Main |
| Washroom Type 2 | 4 | Second |
| Washroom Type 3 | 5 | Second |
| Washroom Type 4 | 4 | Lower |
| Washroom Type 5 | 0 |
| Total Area: | 0.00 |
| Property Type: | Detached |
| Style: | 2-Storey |
| Exterior: | Vinyl Siding |
| Garage Type: | Attached |
| (Parking/)Drive: | Inside Ent |
| Drive Parking Spaces: | 4 |
| Park #1 | |
| Parking Type: | Inside Ent |
| Park #2 | |
| Parking Type: | Inside Ent |
| Pool: | None |
| Approximatly Square Footage: | 2000-2500 |
| CAC Included: | N |
| Water Included: | N |
| Cabel TV Included: | N |
| Common Elements Included: | N |
| Heat Included: | N |
| Parking Included: | N |
| Condo Tax Included: | N |
| Building Insurance Included: | N |
| Fireplace/Stove: | Y |
| Heat Type: | Forced Air |
| Central Air Conditioning: | Central Air |
| Central Vac: | N |
| Laundry Level: | Syste |
| Ensuite Laundry: | F |
| Sewers: | Sewer |
$
%
Years
This calculator is for demonstration purposes only. Always consult a professional
financial advisor before making personal financial decisions.
| Although the information displayed is believed to be accurate, no warranties or representations are made of any kind. |
| ROYAL LEPAGE TEAM REALTY |
- Listing -1 of 0
|
|

Gaurang Shah
Licenced Realtor
Dir:
416-841-0587
Bus:
905-458-7979
Fax:
905-458-1220
| Virtual Tour | Book Showing | Email a Friend |
Jump To:
At a Glance:
| Type: | Freehold - Detached |
| Area: | Ottawa |
| Municipality: | Stittsville - Munster - Richmond |
| Neighbourhood: | 8203 - Stittsville (South) |
| Style: | 2-Storey |
| Lot Size: | x 0.00(Feet) |
| Approximate Age: | |
| Tax: | $5,565.21 |
| Maintenance Fee: | $0 |
| Beds: | 4+1 |
| Baths: | 4 |
| Garage: | 0 |
| Fireplace: | Y |
| Air Conditioning: | |
| Pool: | None |
Locatin Map:
Payment Calculator:

Listing added to your favorite list
Looking for resale homes?

By agreeing to Terms of Use, you will have ability to search up to 305705 listings and access to richer information than found on REALTOR.ca through my website.


