$1,549,900
Available - For Sale
Listing ID: E12102234
10 Preservation Plac , Whitby, L1P 1X9, Durham
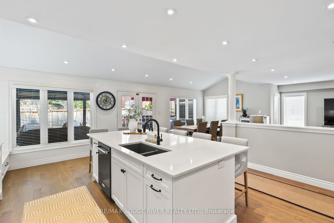
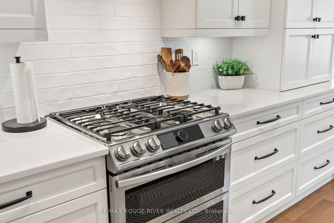
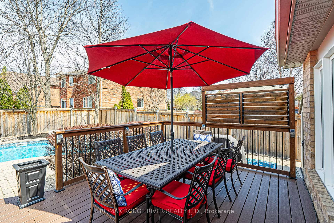
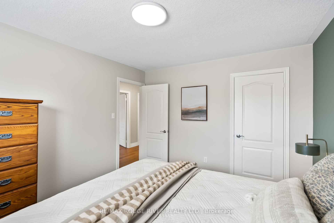
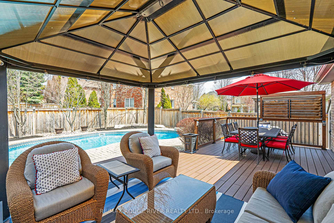
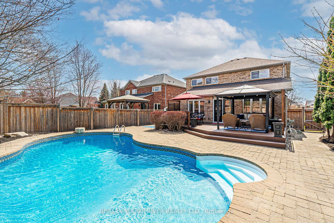
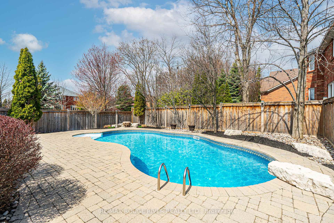
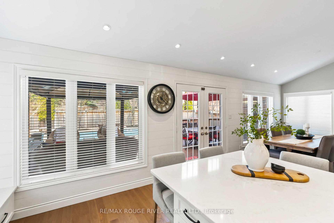
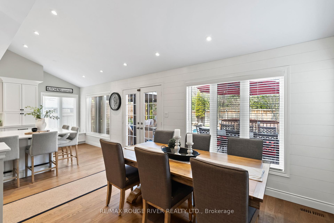
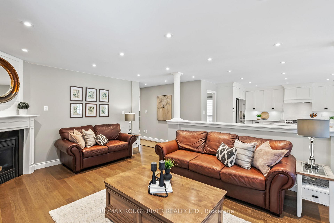
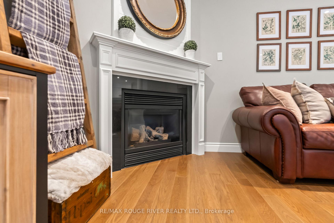
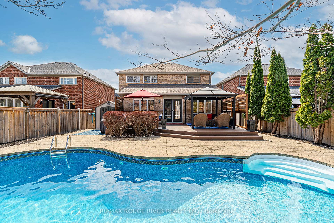
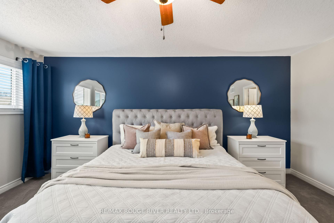
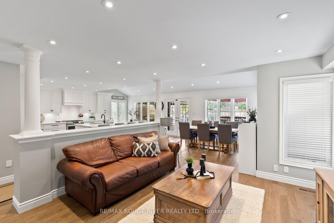
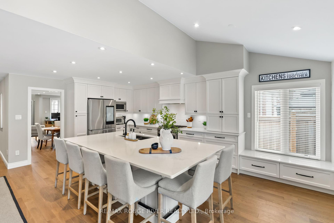
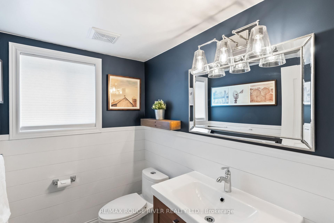
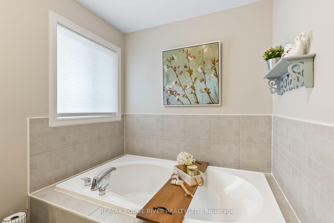

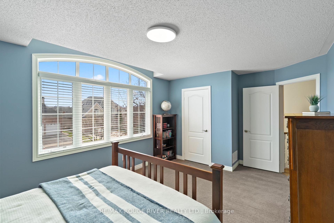
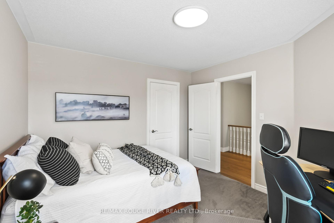
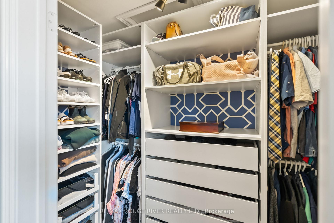
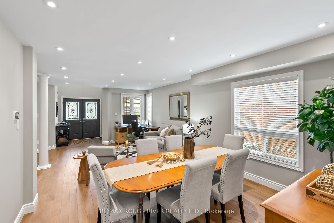
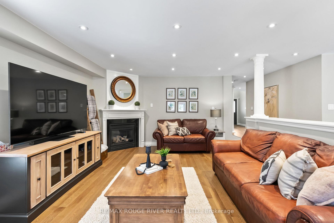
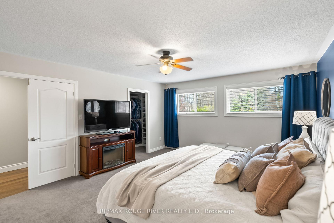
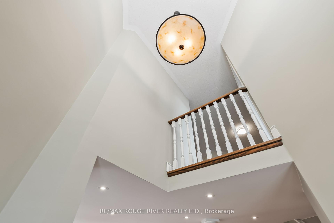
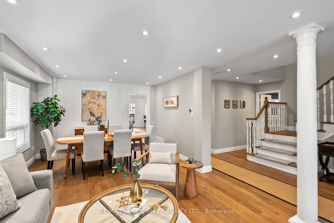
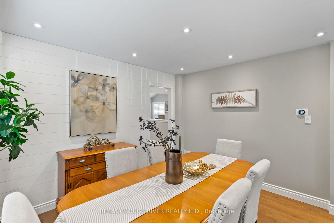
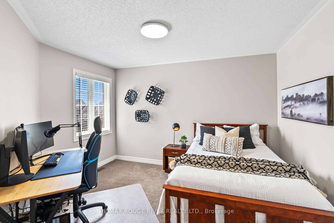
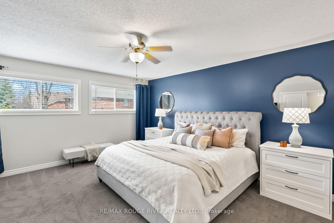

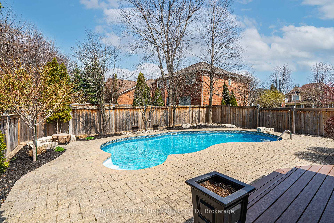
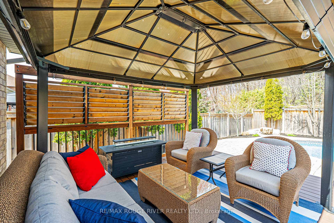
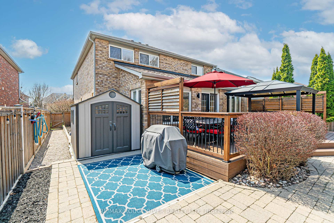
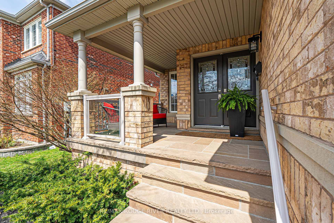
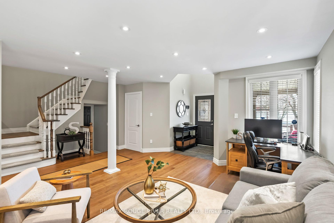
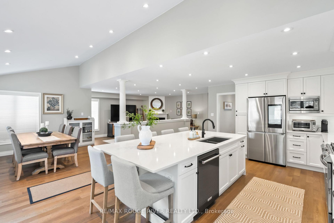
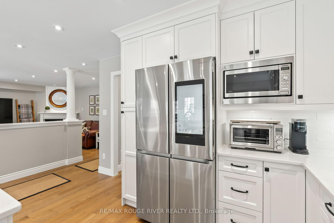
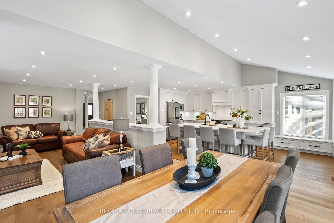
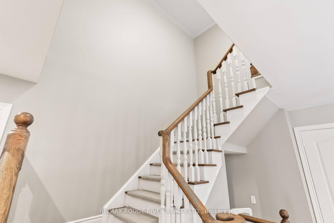
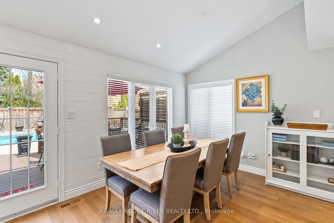
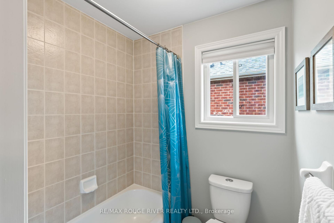
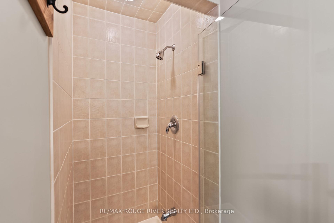
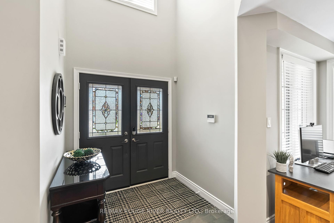
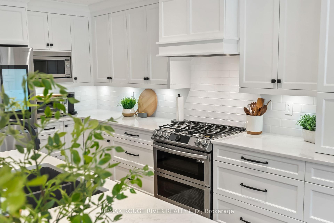
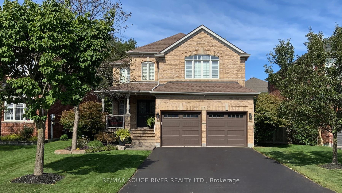
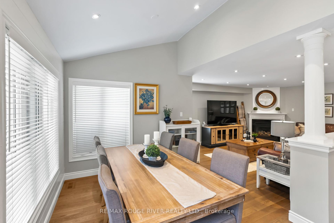
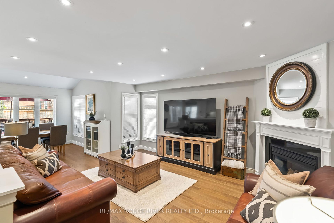
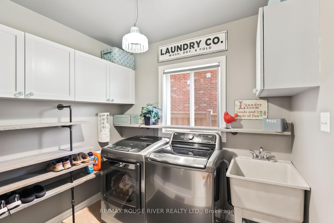
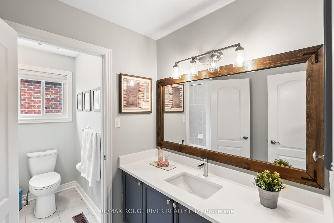
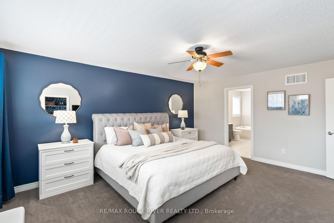
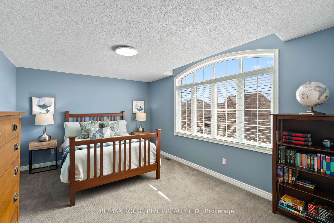
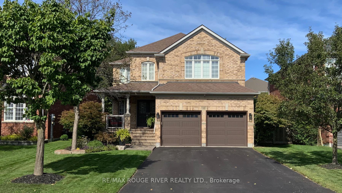
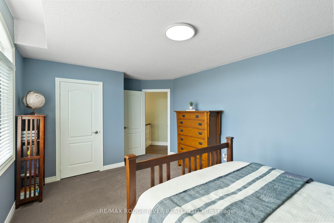
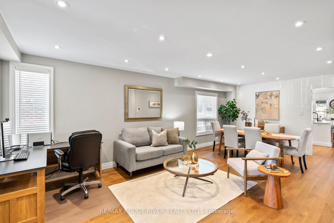
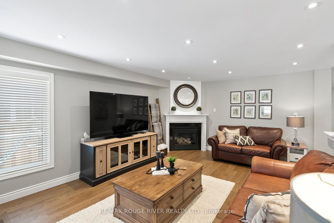
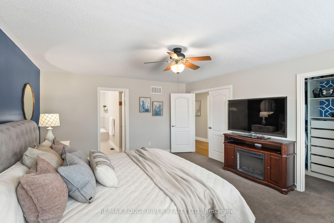
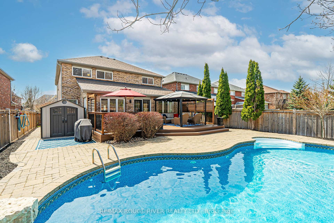

























































| Welcome to Your Dream Home! This stunning 4-bedroom executive home offers luxury living with all the modern updates you've been looking for plus a backyard oasis perfect for summer! From the moment you step inside, you're greeted by gorgeous hardwood floors that flow throughout the spacious, open-concept main level. Formal living and dining area with large windows provide tons of natural light. The gourmet kitchen is a chefs delight, featuring state-of-the-art appliances, sleek Hanstone quartz countertops, a huge center island with breakfast bar, and a sun-filled dining area with soaring ceilings that walks out to deck and fenced private yard. The space flows beautifully into the cozy family room with a gas fireplace, making it perfect for entertaining or relaxing with loved ones. Upstairs, the primary suite is a true retreat with a walk-in closet with custom organizers and a luxurious 4-piece ensuite including soaker tub. All bedrooms are generous in size with ample closet space. Enjoy the convenience of main floor laundry and a stylish powder room. Step outside to your private paradise the inground pool is calling your name! Whether you're hosting pool parties, unwinding after work, or soaking up the sun on a lazy weekend, this backyard was made for summer fun. Located close to great schools, parks, and all amenities. The unfinished basement offers endless possibilities to customize to your needs. Dive into summer and make every day feel like a vacation this home has it all! |
| Price | $1,549,900 |
| Taxes: | $8411.00 |
| Assessment Year: | 2024 |
| Occupancy: | Owner |
| Address: | 10 Preservation Plac , Whitby, L1P 1X9, Durham |
| Directions/Cross Streets: | Medland and Cochrane |
| Rooms: | 8 |
| Bedrooms: | 4 |
| Bedrooms +: | 0 |
| Family Room: | T |
| Basement: | Unfinished |
| Level/Floor | Room | Length(ft) | Width(ft) | Descriptions | |
| Room 1 | Main | Living Ro | 12.1 | 22.53 | Hardwood Floor, Open Concept, Combined w/Dining |
| Room 2 | Main | Dining Ro | 12.1 | 22.53 | Hardwood Floor, Overlooks Living, Large Window |
| Room 3 | Main | Kitchen | 16.47 | 20.27 | Renovated, Quartz Counter, W/O To Pool |
| Room 4 | Main | Family Ro | 27.06 | 12.79 | Hardwood Floor, Open Concept, Gas Fireplace |
| Room 5 | Second | Primary B | 17.02 | 13.94 | Broadloom, 4 Pc Ensuite, Walk-In Closet(s) |
| Room 6 | Second | Bedroom 2 | 15.68 | 11.48 | Broadloom, Large Window, Large Closet |
| Room 7 | Second | Bedroom 3 | 10.86 | 12.27 | Broadloom, Large Window, Large Closet |
| Room 8 | Second | Bedroom 4 | 10.92 | 12.4 | Broadloom, Large Window, Large Closet |
| Washroom Type | No. of Pieces | Level |
| Washroom Type 1 | 2 | Main |
| Washroom Type 2 | 4 | Second |
| Washroom Type 3 | 4 | Second |
| Washroom Type 4 | 0 | |
| Washroom Type 5 | 0 | |
| Washroom Type 6 | 2 | Main |
| Washroom Type 7 | 4 | Second |
| Washroom Type 8 | 4 | Second |
| Washroom Type 9 | 0 | |
| Washroom Type 10 | 0 |
| Total Area: | 0.00 |
| Property Type: | Detached |
| Style: | 2-Storey |
| Exterior: | Brick |
| Garage Type: | Attached |
| Drive Parking Spaces: | 4 |
| Pool: | Inground |
| Approximatly Square Footage: | 2500-3000 |
| Property Features: | Park, School |
| CAC Included: | N |
| Water Included: | N |
| Cabel TV Included: | N |
| Common Elements Included: | N |
| Heat Included: | N |
| Parking Included: | N |
| Condo Tax Included: | N |
| Building Insurance Included: | N |
| Fireplace/Stove: | Y |
| Heat Type: | Forced Air |
| Central Air Conditioning: | Central Air |
| Central Vac: | N |
| Laundry Level: | Syste |
| Ensuite Laundry: | F |
| Sewers: | Sewer |
$
%
Years
This calculator is for demonstration purposes only. Always consult a professional
financial advisor before making personal financial decisions.
| Although the information displayed is believed to be accurate, no warranties or representations are made of any kind. |
| RE/MAX ROUGE RIVER REALTY LTD. |
- Listing -1 of 0
|
|

Gaurang Shah
Licenced Realtor
Dir:
416-841-0587
Bus:
905-458-7979
Fax:
905-458-1220
| Virtual Tour | Book Showing | Email a Friend |
Jump To:
At a Glance:
| Type: | Freehold - Detached |
| Area: | Durham |
| Municipality: | Whitby |
| Neighbourhood: | Williamsburg |
| Style: | 2-Storey |
| Lot Size: | x 131.79(Feet) |
| Approximate Age: | |
| Tax: | $8,411 |
| Maintenance Fee: | $0 |
| Beds: | 4 |
| Baths: | 3 |
| Garage: | 0 |
| Fireplace: | Y |
| Air Conditioning: | |
| Pool: | Inground |
Locatin Map:
Payment Calculator:

Listing added to your favorite list
Looking for resale homes?

By agreeing to Terms of Use, you will have ability to search up to 305705 listings and access to richer information than found on REALTOR.ca through my website.


