$799,000
Available - For Sale
Listing ID: W12095757
975 Whitlock Aven , Milton, L9E 1S9, Halton
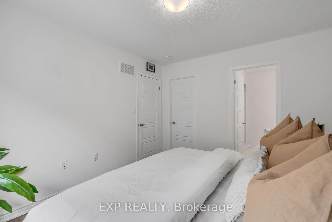
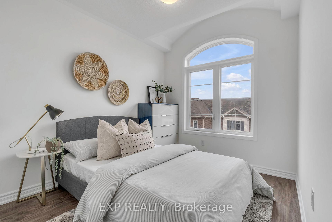
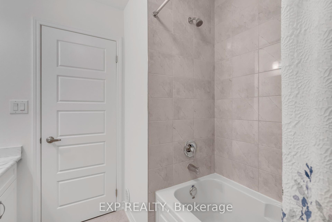
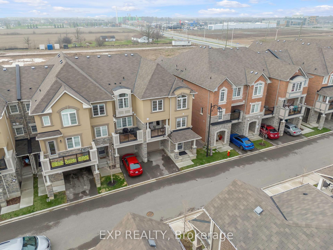
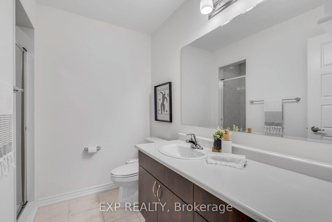
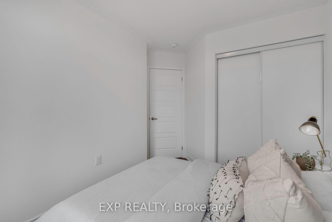
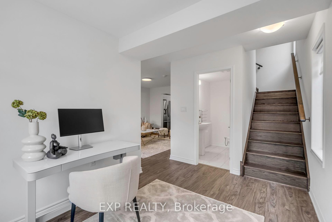
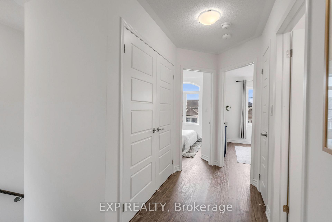
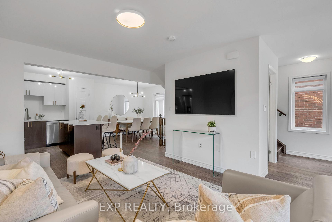
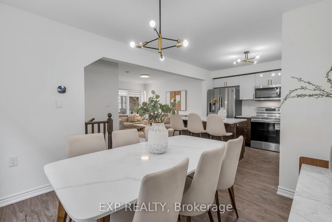
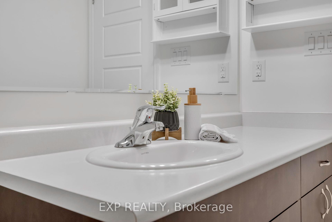
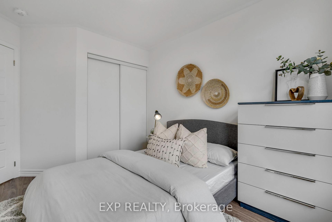
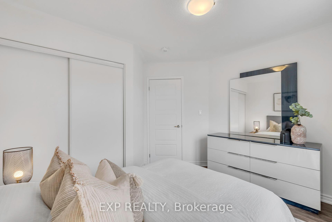
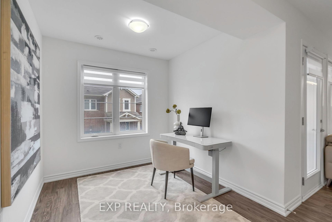
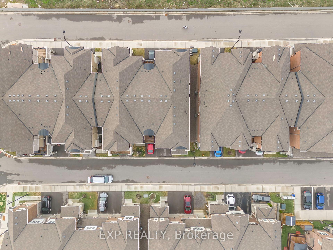
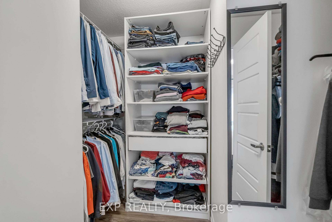
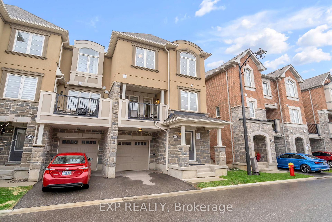
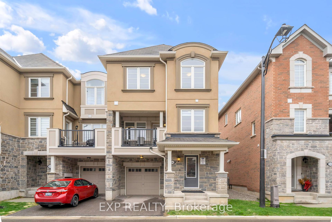
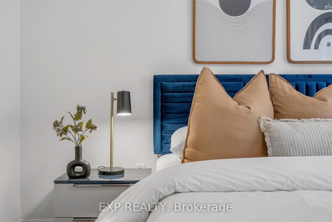
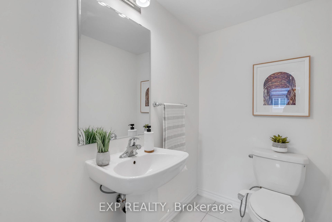
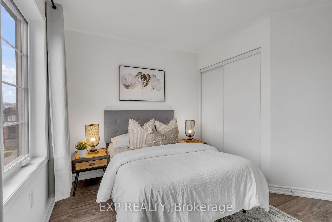
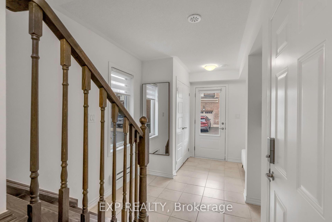
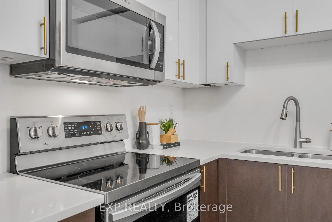
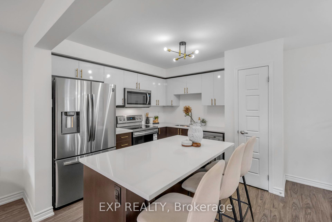
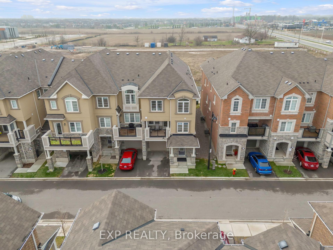
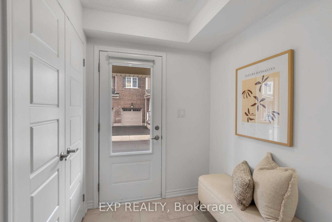
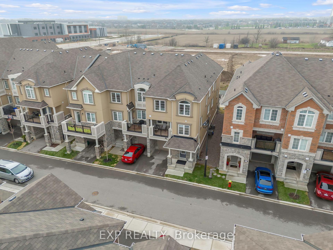
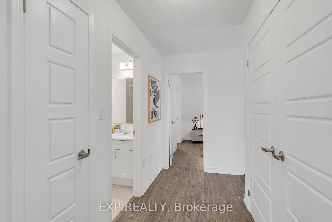
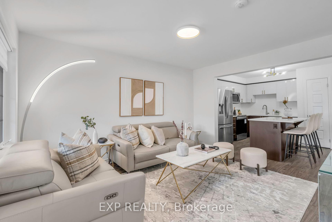
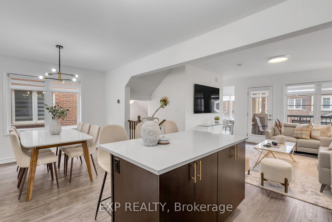
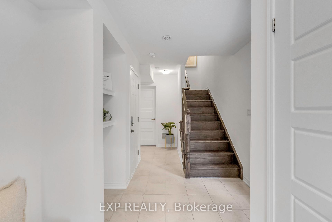
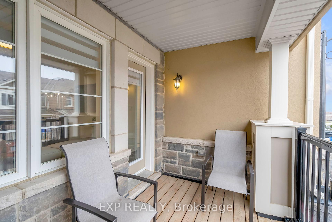
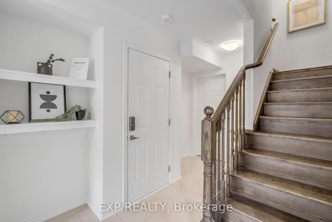
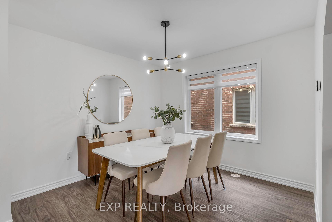
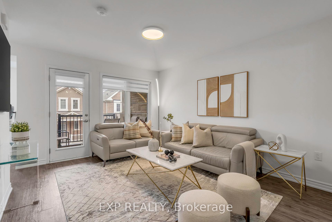
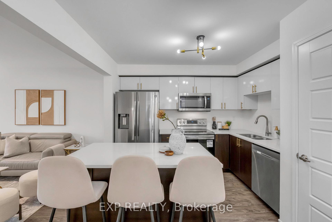
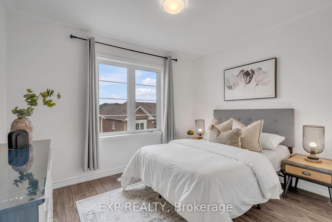
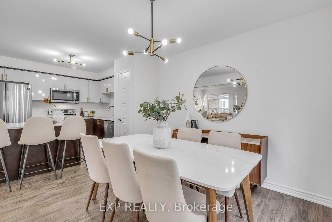
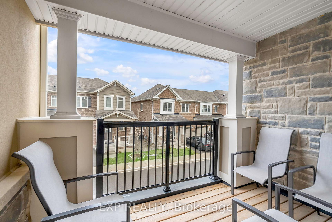
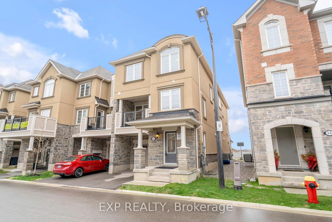

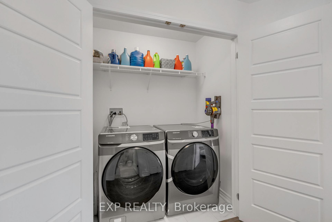
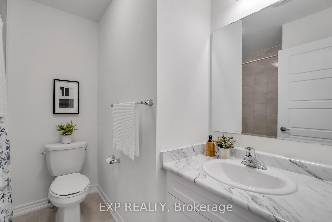
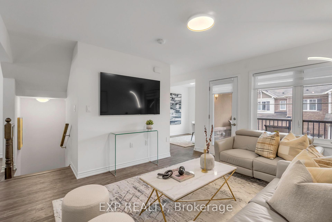












































| Mattamy's Craftsman-Style Palmer End Unit! Welcome to this beautifully upgraded, move-in ready 3+1 bedroom and 3-bathroom townhome that blends style, comfort, and functionality. As an end unit, it offers the feel and privacy of a semi-detached home. Step into the upgraded chefs kitchen featuring a bonus pantry, stainless steel appliances, quartz countertops and a spacious island that is perfect for both everyday living and entertaining. The open-concept dining area flows seamlessly to the kitchen, while a cozy bonus den on the main floor offers the ideal space for a home office or reading nook. A walk-out to the covered patio provides a charming spot for outdoor enjoyment in any weather. Upstairs, the oak staircase leads to three spacious bedrooms, two full bathrooms, and a convenient second-floor laundry room. Additional highlights include smooth ceilings, premium window coverings and smart home features that allow you to control the temperature, lighting and even the garage from your smartphone. Located minutes from parks, walking trails, top-rated schools and the Milton GO Station, its perfect for families and commuters alike. Stylish, functional, and move-in ready; dont miss your chance to own this incredible home in a prime location! |
| Price | $799,000 |
| Taxes: | $3129.03 |
| Occupancy: | Owner |
| Address: | 975 Whitlock Aven , Milton, L9E 1S9, Halton |
| Directions/Cross Streets: | St Louis St. Laurent/Thompson Rd. |
| Rooms: | 8 |
| Bedrooms: | 3 |
| Bedrooms +: | 1 |
| Family Room: | T |
| Basement: | None |
| Level/Floor | Room | Length(ft) | Width(ft) | Descriptions | |
| Room 1 | Second | Family Ro | 12 | 13.68 | Vinyl Floor, Open Concept, W/O To Balcony |
| Room 2 | Second | Kitchen | 10 | 10.17 | Vinyl Floor, Stainless Steel Appl, Overlooks Family |
| Room 3 | Second | Dining Ro | 10 | 10.17 | Vinyl Floor, Open Concept, Overlooks Family |
| Room 4 | Second | Loft | 8.23 | 11.68 | Vinyl Floor, Ceramic Floor, Colonial Doors |
| Room 5 | Third | Primary B | 12 | 10.5 | Vinyl Floor, Large Closet, 3 Pc Ensuite |
| Room 6 | Third | Bedroom 2 | 8.23 | 11.32 | Vinyl Floor, Colonial Doors, Casement Windows |
| Room 7 | Third | Bedroom 3 | 11.51 | 8.99 | Vinyl Floor, Colonial Doors, Casement Windows |
| Washroom Type | No. of Pieces | Level |
| Washroom Type 1 | 3 | |
| Washroom Type 2 | 4 | |
| Washroom Type 3 | 2 | |
| Washroom Type 4 | 0 | |
| Washroom Type 5 | 0 |
| Total Area: | 0.00 |
| Property Type: | Att/Row/Townhouse |
| Style: | 3-Storey |
| Exterior: | Brick, Stone |
| Garage Type: | Built-In |
| (Parking/)Drive: | Private |
| Drive Parking Spaces: | 1 |
| Park #1 | |
| Parking Type: | Private |
| Park #2 | |
| Parking Type: | Private |
| Pool: | None |
| Approximatly Square Footage: | 1500-2000 |
| CAC Included: | N |
| Water Included: | N |
| Cabel TV Included: | N |
| Common Elements Included: | N |
| Heat Included: | N |
| Parking Included: | N |
| Condo Tax Included: | N |
| Building Insurance Included: | N |
| Fireplace/Stove: | N |
| Heat Type: | Forced Air |
| Central Air Conditioning: | Central Air |
| Central Vac: | N |
| Laundry Level: | Syste |
| Ensuite Laundry: | F |
| Sewers: | Other |
$
%
Years
This calculator is for demonstration purposes only. Always consult a professional
financial advisor before making personal financial decisions.
| Although the information displayed is believed to be accurate, no warranties or representations are made of any kind. |
| EXP REALTY |
- Listing -1 of 0
|
|

Gaurang Shah
Licenced Realtor
Dir:
416-841-0587
Bus:
905-458-7979
Fax:
905-458-1220
| Virtual Tour | Book Showing | Email a Friend |
Jump To:
At a Glance:
| Type: | Freehold - Att/Row/Townhouse |
| Area: | Halton |
| Municipality: | Milton |
| Neighbourhood: | 1026 - CB Cobban |
| Style: | 3-Storey |
| Lot Size: | x 44.29(Feet) |
| Approximate Age: | |
| Tax: | $3,129.03 |
| Maintenance Fee: | $0 |
| Beds: | 3+1 |
| Baths: | 3 |
| Garage: | 0 |
| Fireplace: | N |
| Air Conditioning: | |
| Pool: | None |
Locatin Map:
Payment Calculator:

Listing added to your favorite list
Looking for resale homes?

By agreeing to Terms of Use, you will have ability to search up to 305705 listings and access to richer information than found on REALTOR.ca through my website.


