$2,765
Available - For Rent
Listing ID: X12102369
12 Roper Plac , Kitchener, N2R 1R2, Waterloo
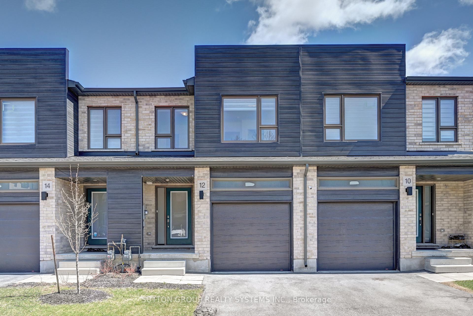
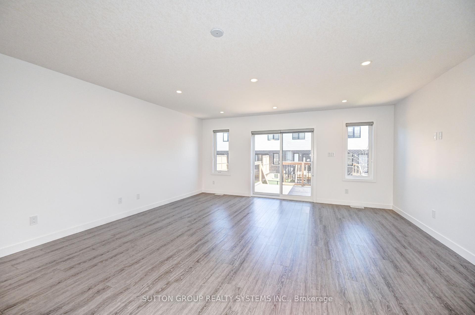
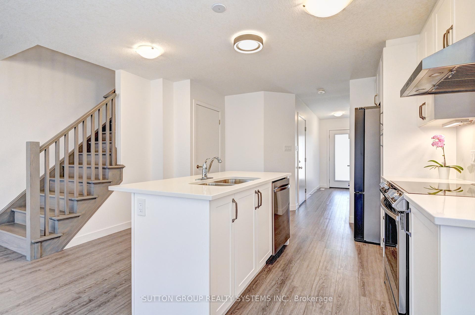
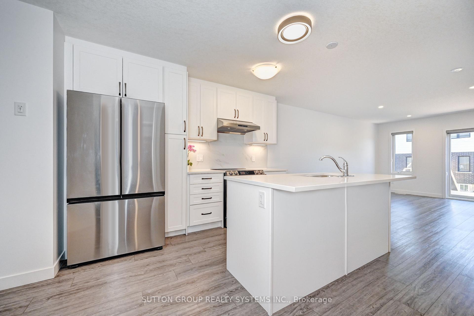
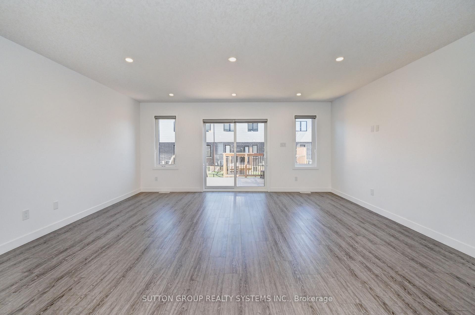
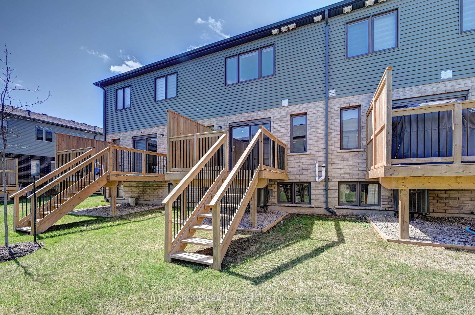
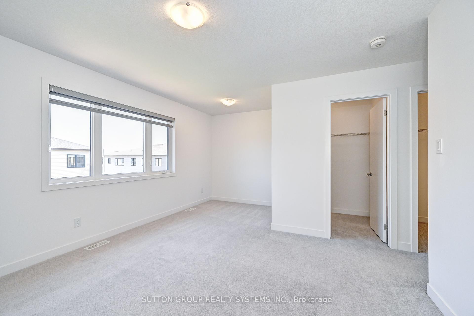
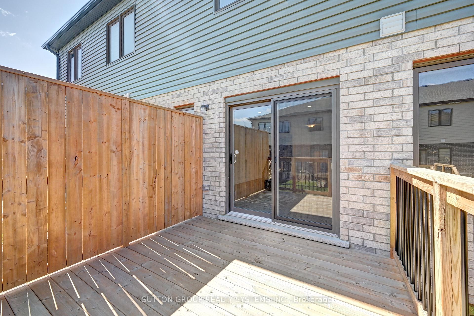
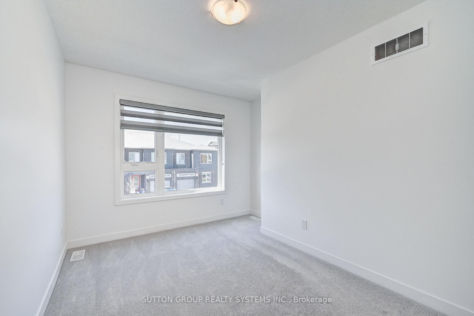
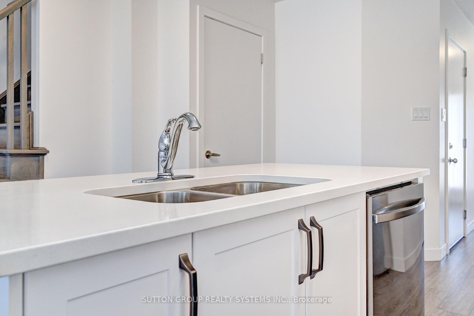
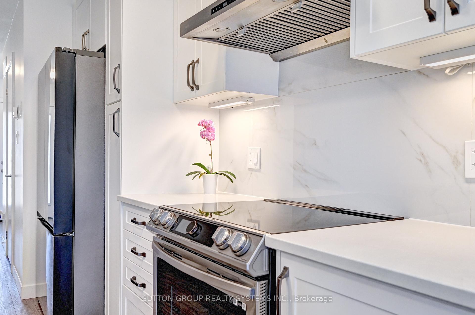
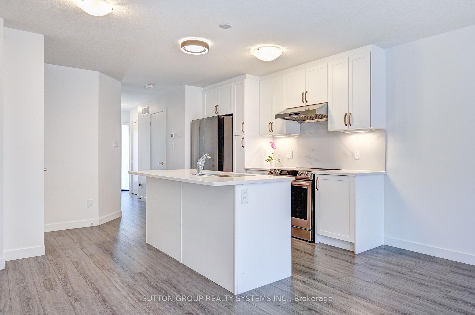
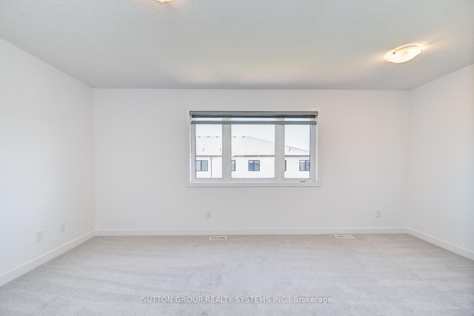
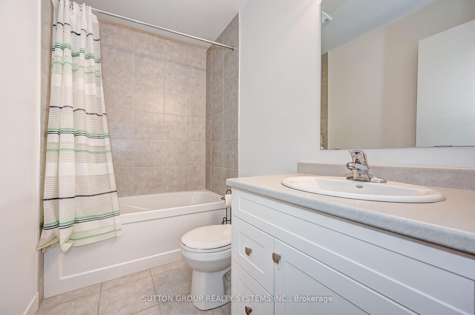
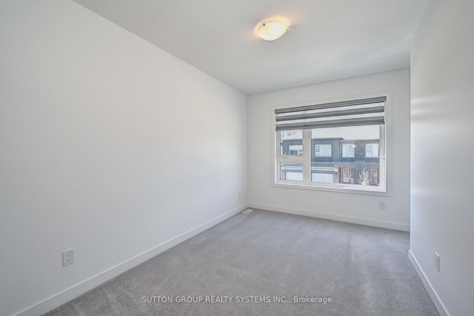
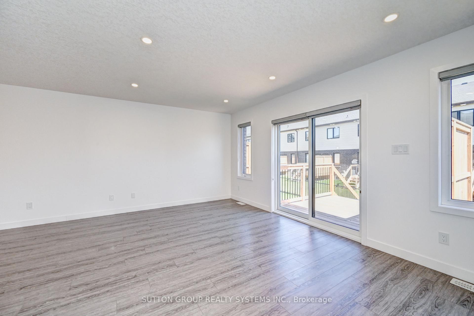
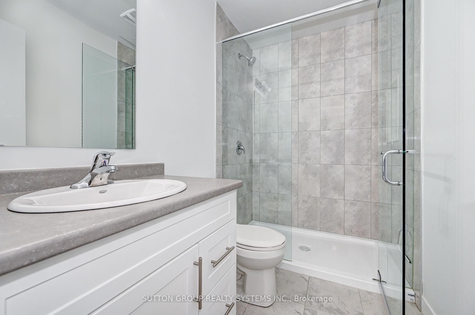
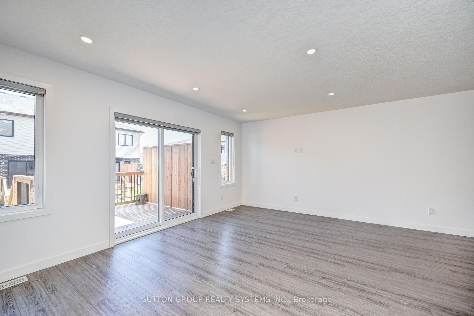
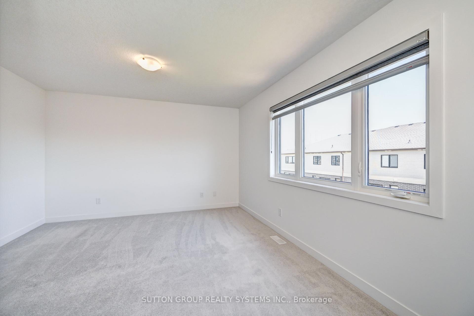
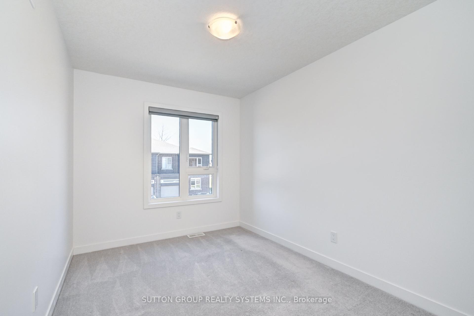
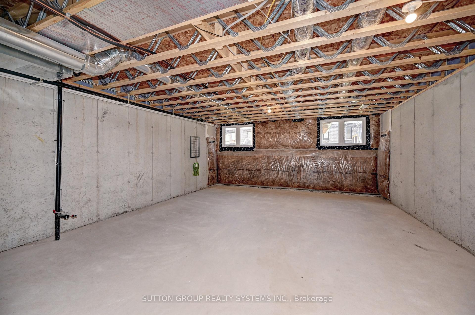

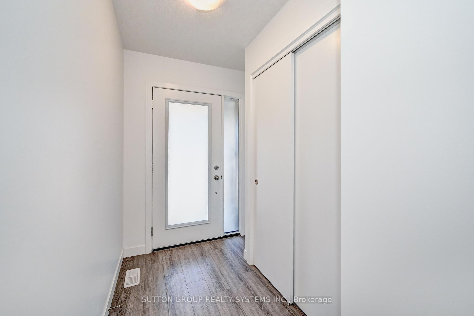
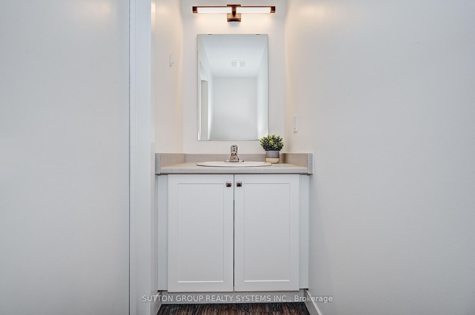
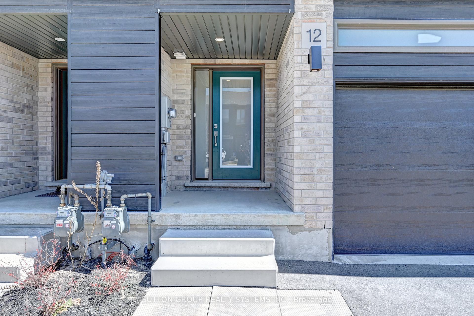

























| Modern, Bright, Open Concept, and Spacious! This impressive 3 bedroom, 3 Bathroom townhome in a beautiful three-year-old complex in Huron Park! The main floor offers an open plan with a kitchen made for cooking and family gatherings. A wide combined open living room/dining room with big bright windows, and a patio door walk out to a fantastic deck just waiting for the summertime! The second floor features a primary bedroom with an ensuite bathroom and two walk-in closets. Additionally, there are two more great size bedrooms, a separate laundry room, and a full family bathroom. All this and a huge basement with big windows. Great location in Huron Park with a short drive to Hwy 401. |
| Price | $2,765 |
| Taxes: | $0.00 |
| Occupancy: | Vacant |
| Address: | 12 Roper Plac , Kitchener, N2R 1R2, Waterloo |
| Directions/Cross Streets: | Huron and Saddlebrook |
| Rooms: | 6 |
| Bedrooms: | 3 |
| Bedrooms +: | 0 |
| Family Room: | F |
| Basement: | Unfinished |
| Furnished: | Unfu |
| Level/Floor | Room | Length(ft) | Width(ft) | Descriptions | |
| Room 1 | Main | Living Ro | 17.35 | 10.56 | W/O To Deck, Large Window, Laminate |
| Room 2 | Main | Dining Ro | 17.35 | 7.22 | W/O To Deck, Large Window, Laminate |
| Room 3 | Main | Kitchen | 46.25 | 10.56 | Centre Island, Stone Counters, Custom Backsplash |
| Room 4 | Second | Primary B | 12.14 | 12.63 | Walk-In Closet(s), Broadloom, Picture Window |
| Room 5 | Second | Bedroom 2 | 8.53 | 11.97 | Closet, Broadloom, Window |
| Room 6 | Second | Bedroom 3 | 8.53 | 11.97 | Closet, Broadloom, Window |
| Washroom Type | No. of Pieces | Level |
| Washroom Type 1 | 2 | Main |
| Washroom Type 2 | 3 | Second |
| Washroom Type 3 | 4 | Second |
| Washroom Type 4 | 0 | |
| Washroom Type 5 | 0 |
| Total Area: | 0.00 |
| Approximatly Age: | 0-5 |
| Property Type: | Att/Row/Townhouse |
| Style: | 2-Storey |
| Exterior: | Brick |
| Garage Type: | Built-In |
| (Parking/)Drive: | Front Yard |
| Drive Parking Spaces: | 1 |
| Park #1 | |
| Parking Type: | Front Yard |
| Park #2 | |
| Parking Type: | Front Yard |
| Pool: | None |
| Laundry Access: | Laundry Room |
| Approximatly Age: | 0-5 |
| Approximatly Square Footage: | 1100-1500 |
| CAC Included: | N |
| Water Included: | N |
| Cabel TV Included: | N |
| Common Elements Included: | N |
| Heat Included: | N |
| Parking Included: | Y |
| Condo Tax Included: | N |
| Building Insurance Included: | N |
| Fireplace/Stove: | N |
| Heat Type: | Forced Air |
| Central Air Conditioning: | Central Air |
| Central Vac: | N |
| Laundry Level: | Syste |
| Ensuite Laundry: | F |
| Sewers: | Sewer |
| Although the information displayed is believed to be accurate, no warranties or representations are made of any kind. |
| SUTTON GROUP REALTY SYSTEMS INC. |
- Listing -1 of 0
|
|

Gaurang Shah
Licenced Realtor
Dir:
416-841-0587
Bus:
905-458-7979
Fax:
905-458-1220
| Book Showing | Email a Friend |
Jump To:
At a Glance:
| Type: | Freehold - Att/Row/Townhouse |
| Area: | Waterloo |
| Municipality: | Kitchener |
| Neighbourhood: | Dufferin Grove |
| Style: | 2-Storey |
| Lot Size: | x 98.60(Feet) |
| Approximate Age: | 0-5 |
| Tax: | $0 |
| Maintenance Fee: | $0 |
| Beds: | 3 |
| Baths: | 3 |
| Garage: | 0 |
| Fireplace: | N |
| Air Conditioning: | |
| Pool: | None |
Locatin Map:

Listing added to your favorite list
Looking for resale homes?

By agreeing to Terms of Use, you will have ability to search up to 305705 listings and access to richer information than found on REALTOR.ca through my website.


