$1,389,900
Available - For Sale
Listing ID: E12016322
1616 Docking Cour , Oshawa, L1K 0H3, Durham
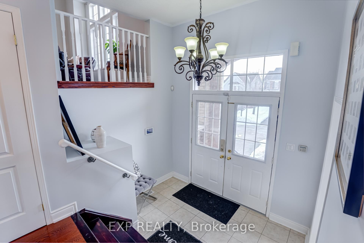
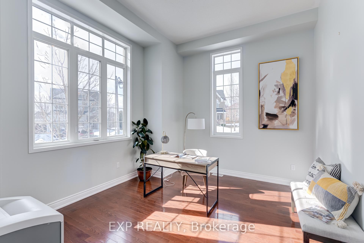

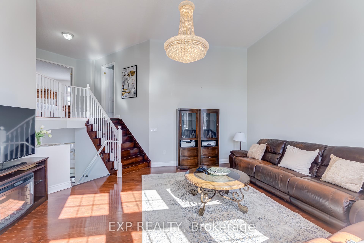
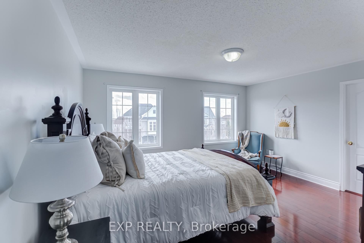
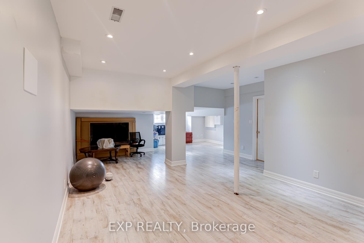
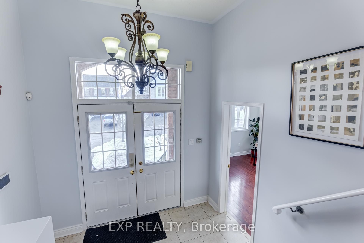
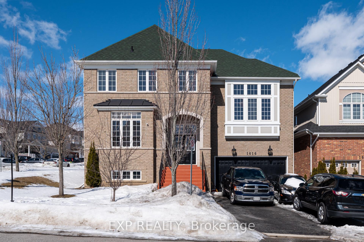
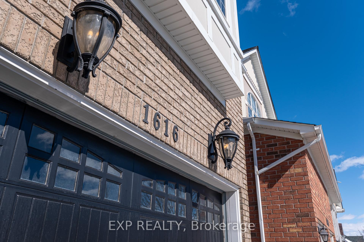
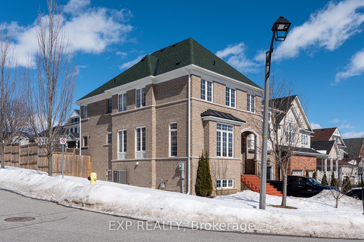
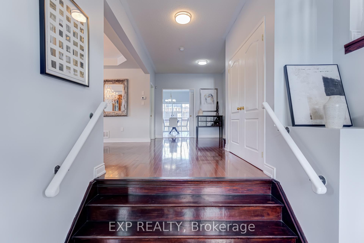
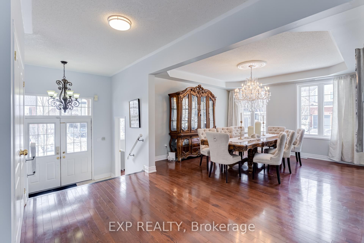
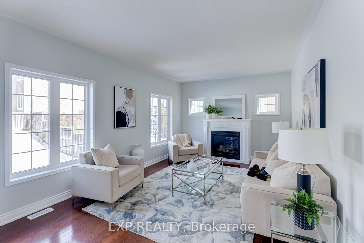
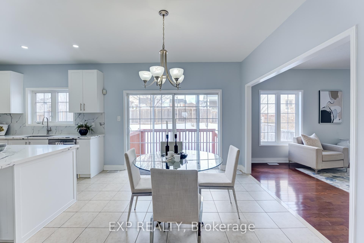
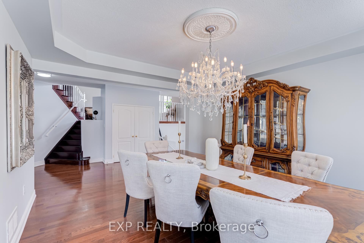
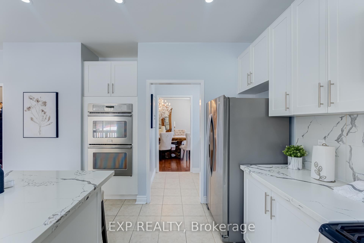
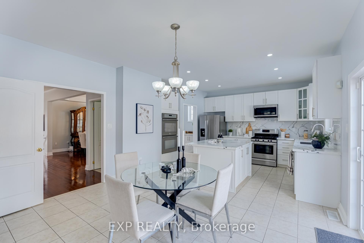
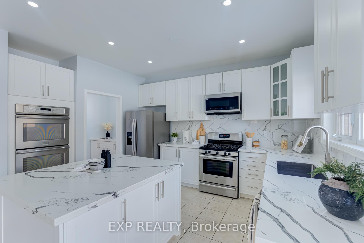
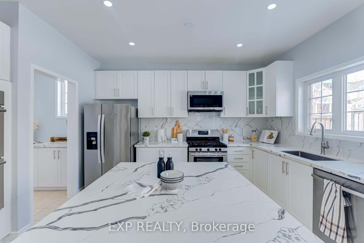
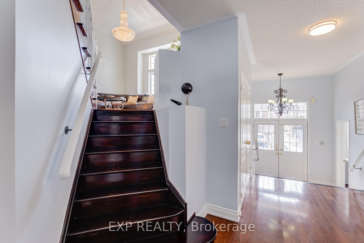
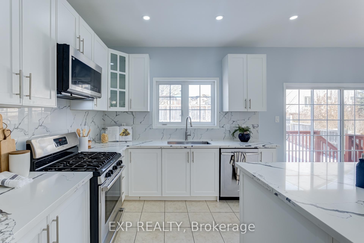
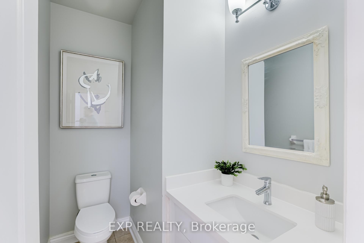
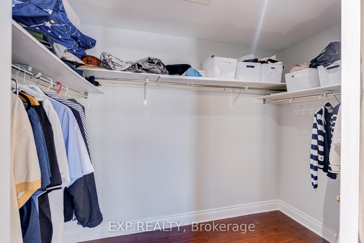
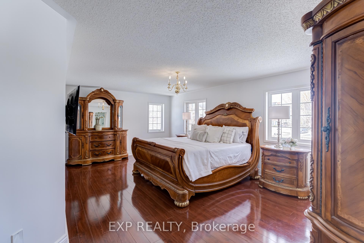
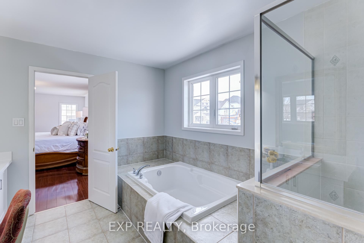
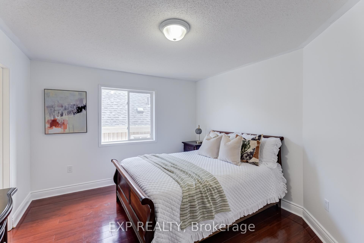
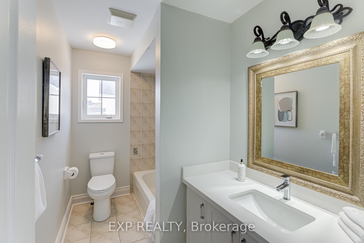
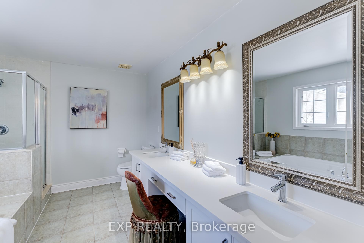
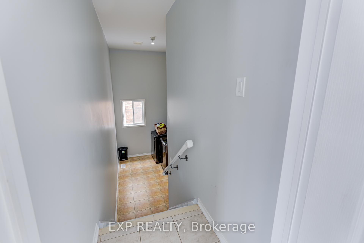

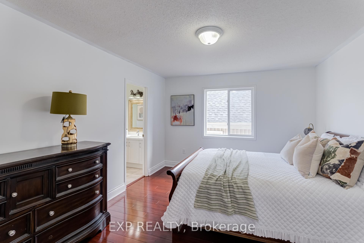
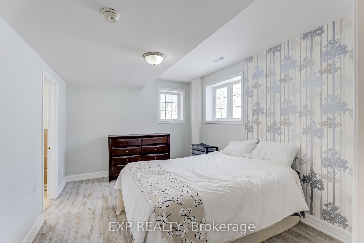
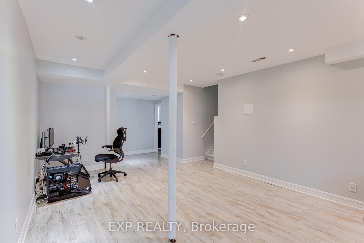
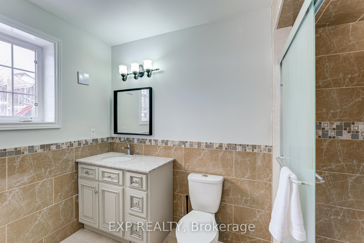
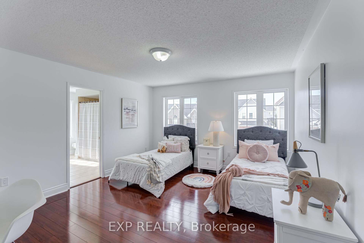
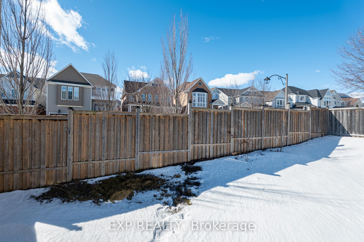
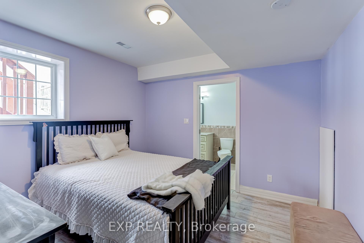
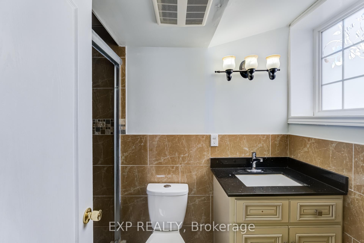
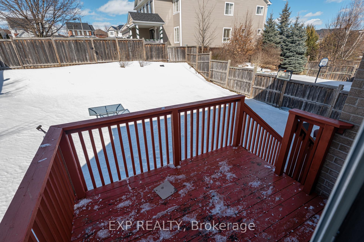
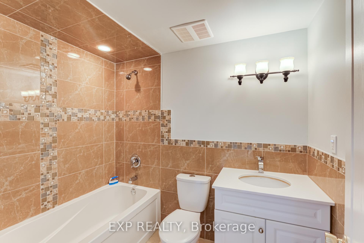
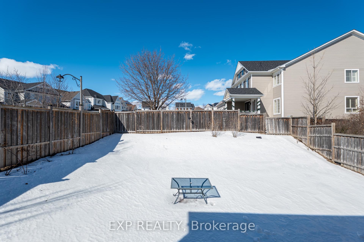









































| Welcome To What Could Be Your Next Home In A Very Desirable North Oshawa Neighborhood. Offering Over 3,500 Sq Feet Of Spacious Living, This Home Boasts 4 Bedrooms Plus 2 Extra Bedrooms In The Fully, Finished & Updated Basement. Best Of All It Sits On A Corner Lot That's 51 Ft Wide X 125 Ft Deep. A Welcoming Family Room With A Gas Fireplace. A Secluded Office Room By The Front Door. Completely Renovated Kitchen Features Pot Lights, Quartz Countertops, Sit-In Eating Area, Built-In Microwave, Double Deck Built-In Oven, Gas Stove & A Rare Walkthrough Butler Pantry. This Multi-Functional Home Also Has A Spacious Sunken Living Room With 12Ft Ceilings & A 5 Piece Ensuite Bathroom With Double Sinks & A Make-Up Bar. The Beautifully Renovated Finished Basement Offers Above Grade Windows, Open Concept Area, Laminate Floors & Pot Lights. Definitely A Show Stopper From Top To Bottom! Priced To Sell! Book your showing today. |
| Price | $1,389,900 |
| Taxes: | $9377.91 |
| Occupancy: | Owner |
| Address: | 1616 Docking Cour , Oshawa, L1K 0H3, Durham |
| Directions/Cross Streets: | Coldstream/Townline |
| Rooms: | 12 |
| Rooms +: | 2 |
| Bedrooms: | 4 |
| Bedrooms +: | 2 |
| Family Room: | T |
| Basement: | Finished, Full |
| Level/Floor | Room | Length(ft) | Width(ft) | Descriptions | |
| Room 1 | Main | Kitchen | 70.82 | 42.94 | B/I Oven, Quartz Counter, Pot Lights |
| Room 2 | Main | Family Ro | 59.63 | 39.59 | Fireplace, Hardwood Floor, Window |
| Room 3 | Main | Office | 39.29 | 39.59 | Separate Room, Hardwood Floor, Large Window |
| Room 4 | Main | Dining Ro | 48.22 | 46.15 | Separate Room, Hardwood Floor, Coffered Ceiling(s) |
| Room 5 | Main | Pantry | 16.7 | 18.4 | Walk Through, Hardwood Floor, Quartz Counter |
| Room 6 | In Between | Living Ro | 57.04 | 59.63 | Sunken Room, Hardwood Floor, Large Window |
| Room 7 | Second | Primary B | 71.44 | 43.59 | Walk-In Closet(s), Laminate, 5 Pc Ensuite |
| Room 8 | Second | Bedroom 2 | 45.85 | 36.05 | Window, Laminate, 4 Pc Ensuite |
| Room 9 | Second | Bedroom 3 | 42.61 | 46.28 | Window, Laminate, Semi Ensuite |
| Room 10 | Second | Bedroom 4 | 49.17 | 43.26 | Window, Laminate, Semi Ensuite |
| Room 11 | Basement | Bedroom 5 | 36.7 | 36.7 | Above Grade Window, Laminate, 4 Pc Ensuite |
| Room 12 | Basement | Bedroom | 43.92 | 34.44 | Above Grade Window, Laminate, 3 Pc Ensuite |
| Washroom Type | No. of Pieces | Level |
| Washroom Type 1 | 2 | Main |
| Washroom Type 2 | 4 | Second |
| Washroom Type 3 | 5 | Second |
| Washroom Type 4 | 4 | Basement |
| Washroom Type 5 | 3 | Basement |
| Total Area: | 0.00 |
| Property Type: | Detached |
| Style: | 2-Storey |
| Exterior: | Brick |
| Garage Type: | Attached |
| (Parking/)Drive: | Private Do |
| Drive Parking Spaces: | 4 |
| Park #1 | |
| Parking Type: | Private Do |
| Park #2 | |
| Parking Type: | Private Do |
| Pool: | None |
| Approximatly Square Footage: | 3000-3500 |
| CAC Included: | N |
| Water Included: | N |
| Cabel TV Included: | N |
| Common Elements Included: | N |
| Heat Included: | N |
| Parking Included: | N |
| Condo Tax Included: | N |
| Building Insurance Included: | N |
| Fireplace/Stove: | Y |
| Heat Type: | Forced Air |
| Central Air Conditioning: | Central Air |
| Central Vac: | N |
| Laundry Level: | Syste |
| Ensuite Laundry: | F |
| Sewers: | Sewer |
$
%
Years
This calculator is for demonstration purposes only. Always consult a professional
financial advisor before making personal financial decisions.
| Although the information displayed is believed to be accurate, no warranties or representations are made of any kind. |
| EXP REALTY |
- Listing -1 of 0
|
|

Gaurang Shah
Licenced Realtor
Dir:
416-841-0587
Bus:
905-458-7979
Fax:
905-458-1220
| Virtual Tour | Book Showing | Email a Friend |
Jump To:
At a Glance:
| Type: | Freehold - Detached |
| Area: | Durham |
| Municipality: | Oshawa |
| Neighbourhood: | Taunton |
| Style: | 2-Storey |
| Lot Size: | x 125.07(Feet) |
| Approximate Age: | |
| Tax: | $9,377.91 |
| Maintenance Fee: | $0 |
| Beds: | 4+2 |
| Baths: | 7 |
| Garage: | 0 |
| Fireplace: | Y |
| Air Conditioning: | |
| Pool: | None |
Locatin Map:
Payment Calculator:

Listing added to your favorite list
Looking for resale homes?

By agreeing to Terms of Use, you will have ability to search up to 305705 listings and access to richer information than found on REALTOR.ca through my website.


