$3,999,000
Available - For Sale
Listing ID: X12102346
708 Katherine Stre North , Woolwich, N0B 2V0, Waterloo
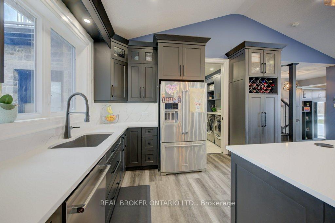
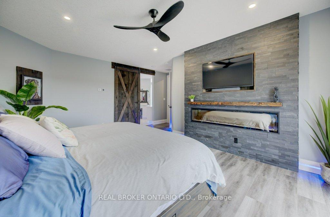
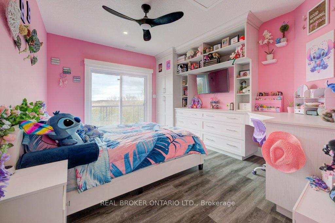
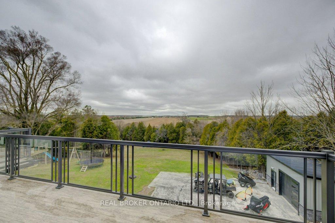
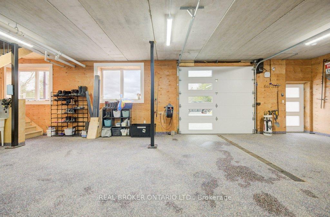
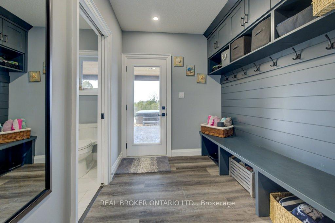
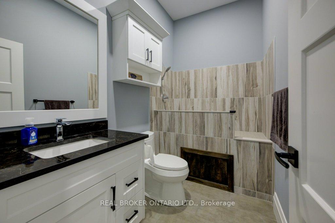
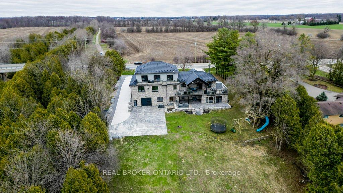
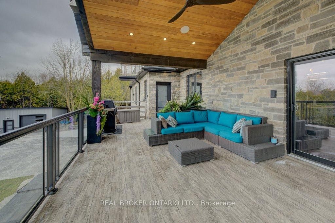
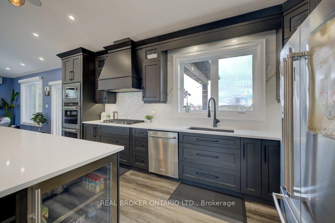
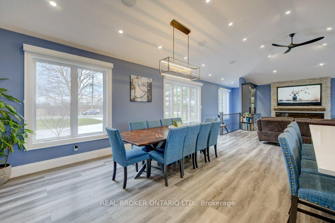
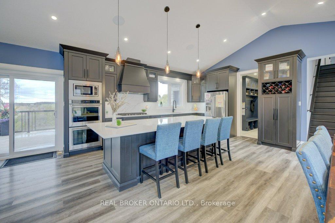
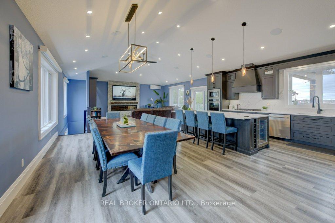
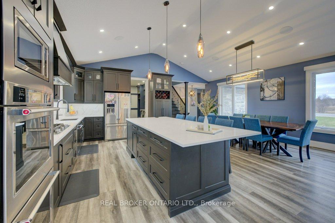
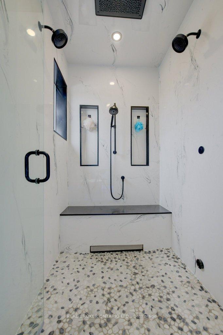
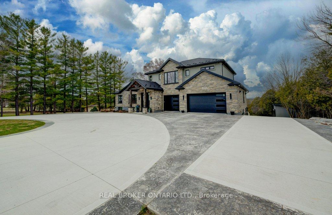
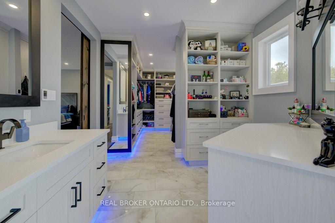
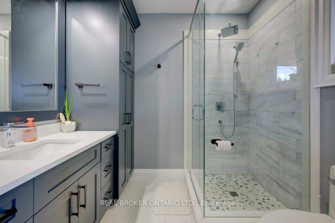
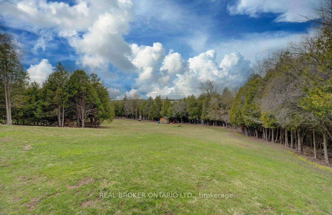
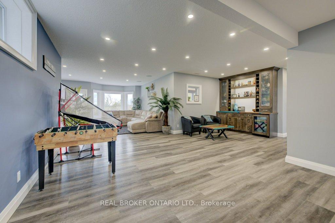
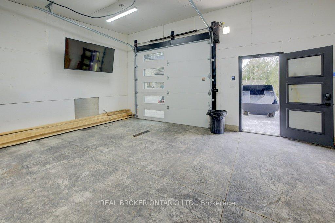
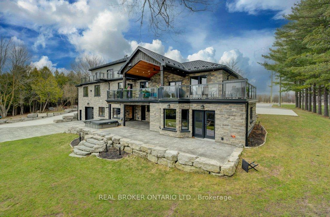
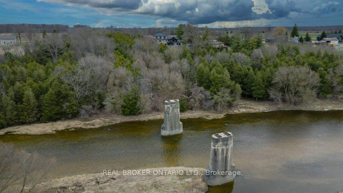
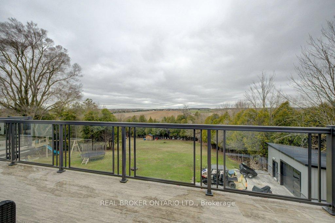
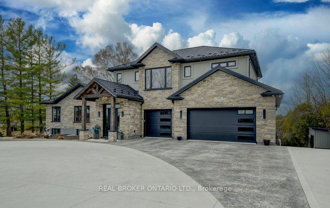
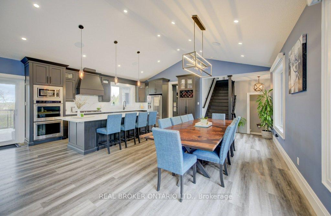
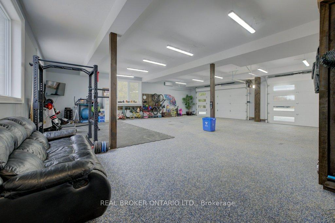
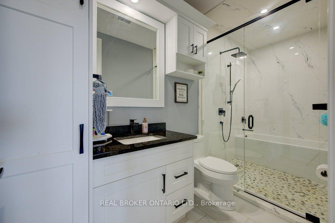

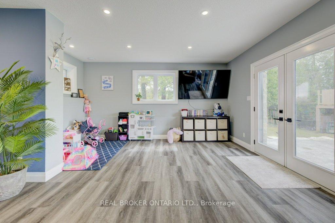


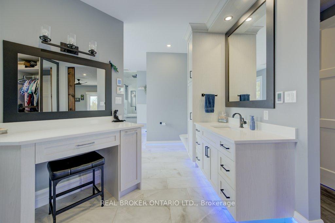
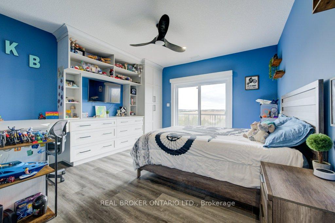
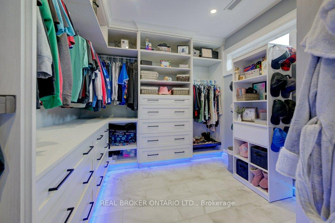
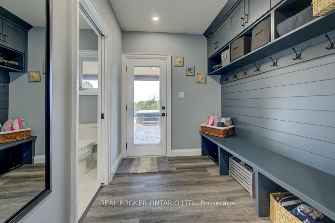
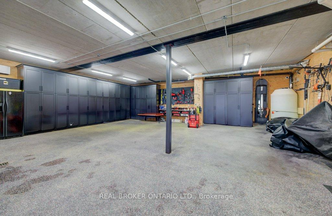
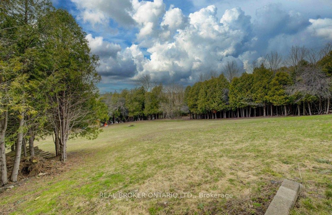
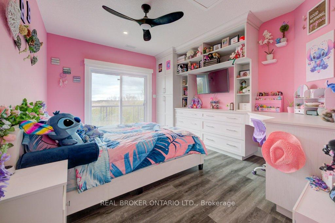


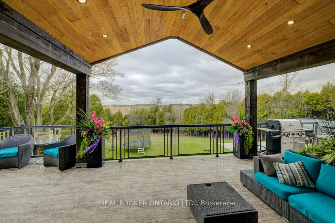
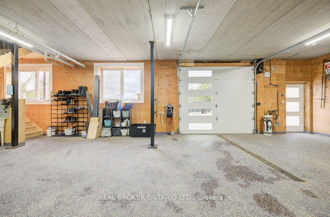
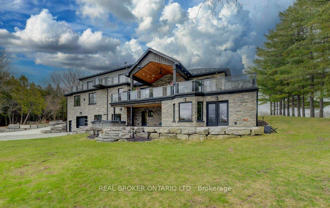
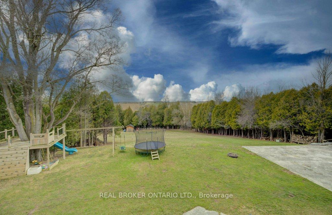
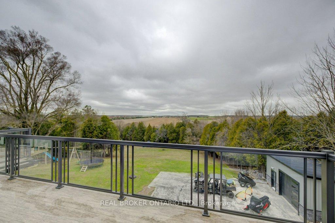
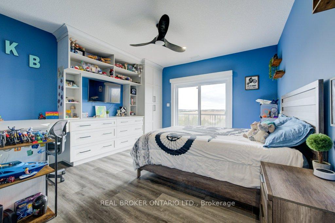
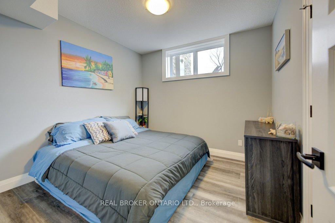
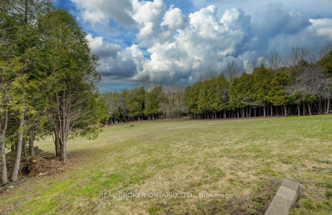
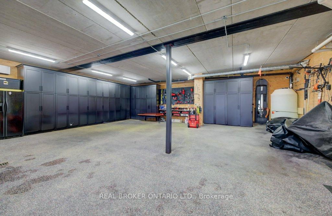
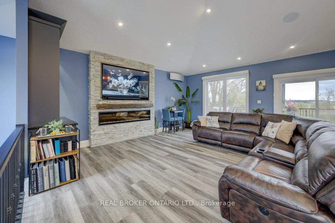
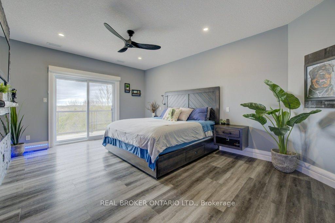
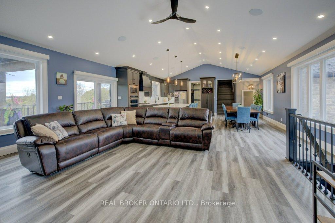
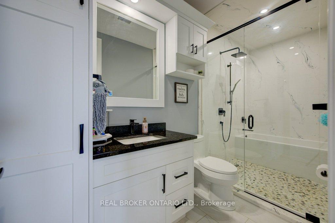
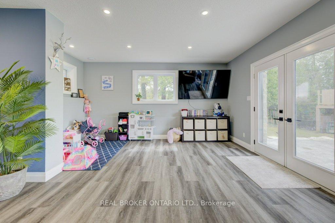

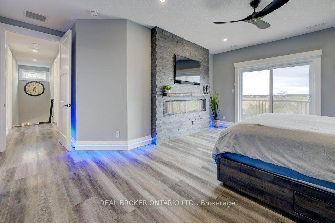
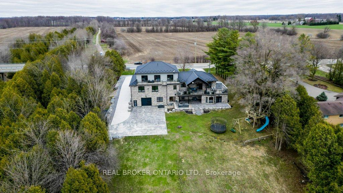
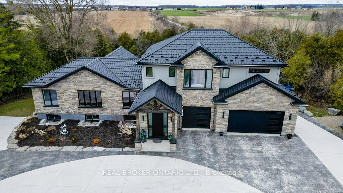
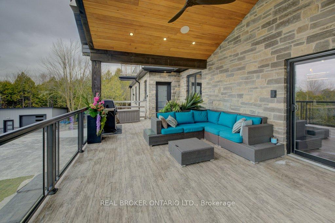
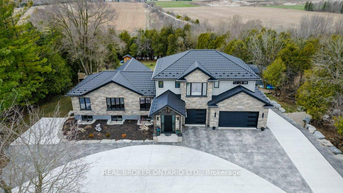
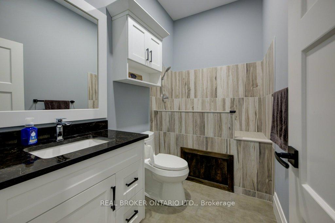
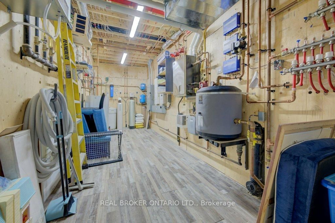
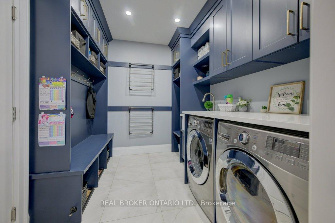
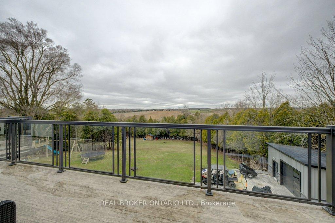
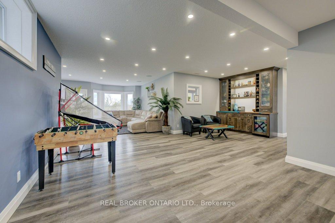
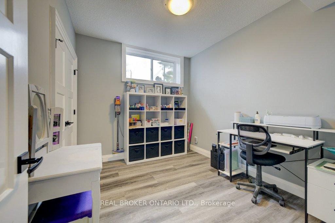
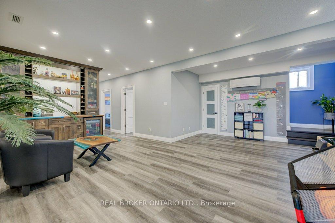

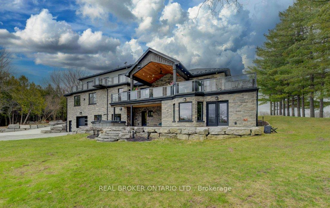
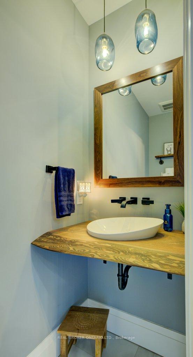
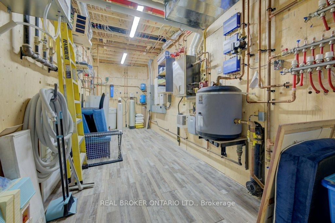
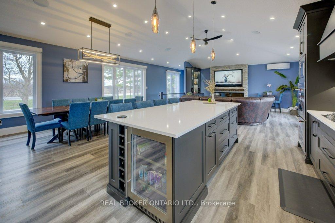
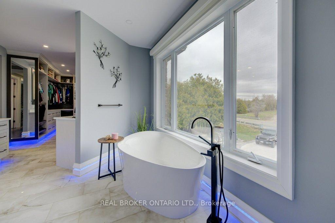
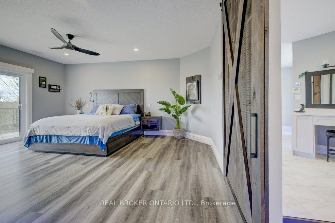
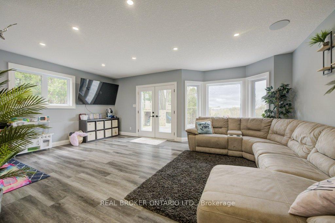
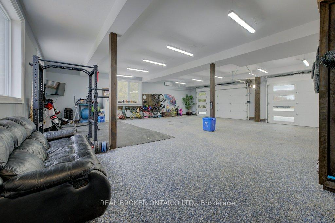
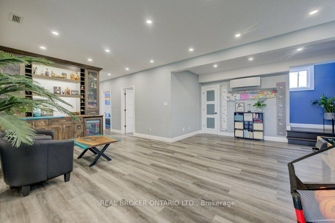
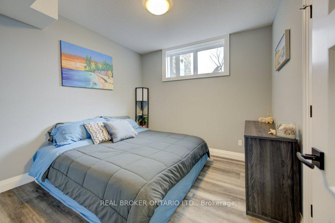















































































| A Hobbyists & Entertainers Dream on the Grand River This exceptional 5-bedroom, 5-bathroom country estate offers nearly 4,000 sq ft of fully finished living space, set on just under 2 acres of gently rolling land backing onto the Grand River. A rare opportunity for hobbyists, entertainers, or anyone seeking peaceful luxuryjust minutes from Kitchener, Waterloo, Guelph, and Hwy 401. Car lovers will appreciate the attached heated triple-wide, double-deep garage with a full lower-level garage of equal size, plus a detached heated double garageideal for storage, workshops, or recreational vehicles. Inside, enjoy hydronic heated floors throughout, 2 bars, and smart features including automated lighting, blinds, and an EV charger. The main level features a gourmet kitchen with quartz counters, high-end appliances, a walk-in pantry, and a large island, flowing into a spacious living and dining area with fireplace and sweeping views. Upstairs, the primary suite impresses with a spa-inspired ensuite featuring a freestanding tub, electronic four-head steam shower, makeup station, and a custom walk-in closet with built-ins. Three additional upper bedrooms each include private balconies with views of the river valley and western sunsets. The finished walkout basement leads to a covered patio and hot tub area (with rough-in for an outdoor kitchen). A covered deck off the kitchen and multiple outdoor amenity areas provide space for relaxing or entertaining. Enjoy a playground, fire pit, and wooded path to a riverside clearing with a second fire pitperfect for tranquil evenings under the stars. This is the perfect blend of rural charm and modern convenience. Dont miss your chance to call this unique property home! |
| Price | $3,999,000 |
| Taxes: | $10303.00 |
| Assessment Year: | 2024 |
| Occupancy: | Owner |
| Address: | 708 Katherine Stre North , Woolwich, N0B 2V0, Waterloo |
| Acreage: | .50-1.99 |
| Directions/Cross Streets: | Line 86 |
| Rooms: | 9 |
| Rooms +: | 4 |
| Bedrooms: | 3 |
| Bedrooms +: | 2 |
| Family Room: | T |
| Basement: | Finished, Full |
| Level/Floor | Room | Length(ft) | Width(ft) | Descriptions | |
| Room 1 | Main | Foyer | 17.74 | 9.09 | |
| Room 2 | Main | Bathroom | 6.69 | 2.95 | 2 Pc Bath |
| Room 3 | Main | Dining Ro | 18.4 | 9.09 | |
| Room 4 | Main | Kitchen | 18.07 | 13.91 | Balcony |
| Room 5 | Main | Great Roo | 22.99 | 18.93 | Balcony |
| Room 6 | Second | Primary B | 18.34 | 18.5 | Fireplace, Balcony |
| Room 7 | Second | Bathroom | 26.99 | 11.58 | 5 Pc Ensuite, Double Sink, Heated Floor |
| Room 8 | Second | Other | 10.07 | 11.32 | Walk-In Closet(s) |
| Room 9 | Second | Bedroom | 14.01 | 13.25 | Balcony |
| Room 10 | Second | Bedroom | 14.01 | 11.74 | |
| Room 11 | Second | Bathroom | 14.01 | 4.76 | 4 Pc Bath |
| Room 12 | Basement | Bathroom | 7.97 | 6.1 | 3 Pc Bath |
| Room 13 | Basement | Bedroom | 10.33 | 10.36 | |
| Room 14 | Basement | Bathroom | 8.82 | 5.38 | 3 Pc Bath |
| Room 15 | Basement | Bedroom | 10.33 | 9.02 |
| Washroom Type | No. of Pieces | Level |
| Washroom Type 1 | 2 | Main |
| Washroom Type 2 | 5 | Second |
| Washroom Type 3 | 4 | Second |
| Washroom Type 4 | 3 | Basement |
| Washroom Type 5 | 0 |
| Total Area: | 0.00 |
| Approximatly Age: | 0-5 |
| Property Type: | Detached |
| Style: | 2-Storey |
| Exterior: | Stone, Stucco (Plaster) |
| Garage Type: | Attached |
| (Parking/)Drive: | Front Yard |
| Drive Parking Spaces: | 20 |
| Park #1 | |
| Parking Type: | Front Yard |
| Park #2 | |
| Parking Type: | Front Yard |
| Park #3 | |
| Parking Type: | Private Tr |
| Pool: | None |
| Other Structures: | Storage, Playg |
| Approximatly Age: | 0-5 |
| Approximatly Square Footage: | 2000-2500 |
| Property Features: | River/Stream, Greenbelt/Conserva |
| CAC Included: | N |
| Water Included: | N |
| Cabel TV Included: | N |
| Common Elements Included: | N |
| Heat Included: | N |
| Parking Included: | N |
| Condo Tax Included: | N |
| Building Insurance Included: | N |
| Fireplace/Stove: | Y |
| Heat Type: | Heat Pump |
| Central Air Conditioning: | Central Air |
| Central Vac: | N |
| Laundry Level: | Syste |
| Ensuite Laundry: | F |
| Sewers: | Septic |
| Water: | Drilled W |
| Water Supply Types: | Drilled Well |
$
%
Years
This calculator is for demonstration purposes only. Always consult a professional
financial advisor before making personal financial decisions.
| Although the information displayed is believed to be accurate, no warranties or representations are made of any kind. |
| REAL BROKER ONTARIO LTD. |
- Listing -1 of 0
|
|

Gaurang Shah
Licenced Realtor
Dir:
416-841-0587
Bus:
905-458-7979
Fax:
905-458-1220
| Book Showing | Email a Friend |
Jump To:
At a Glance:
| Type: | Freehold - Detached |
| Area: | Waterloo |
| Municipality: | Woolwich |
| Neighbourhood: | Dufferin Grove |
| Style: | 2-Storey |
| Lot Size: | x 549.15(Feet) |
| Approximate Age: | 0-5 |
| Tax: | $10,303 |
| Maintenance Fee: | $0 |
| Beds: | 3+2 |
| Baths: | 5 |
| Garage: | 0 |
| Fireplace: | Y |
| Air Conditioning: | |
| Pool: | None |
Locatin Map:
Payment Calculator:

Listing added to your favorite list
Looking for resale homes?

By agreeing to Terms of Use, you will have ability to search up to 305705 listings and access to richer information than found on REALTOR.ca through my website.


