$749,900
Available - For Sale
Listing ID: X11973493
193 Shepody Circ , Blossom Park - Airport and Area, K1T 4H9, Ottawa
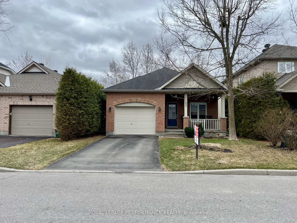
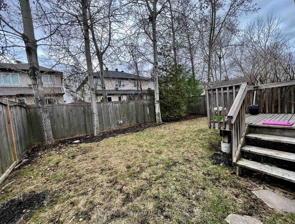
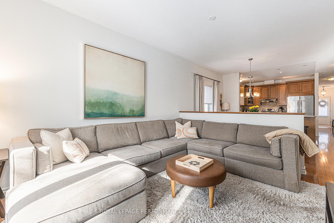
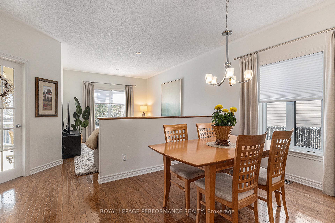
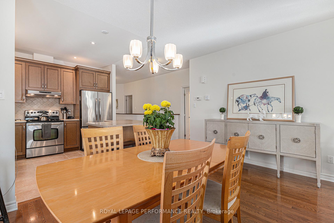
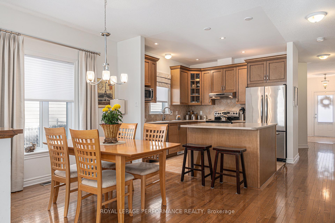
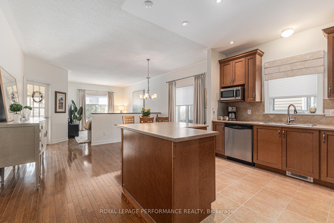
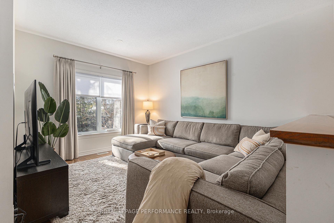
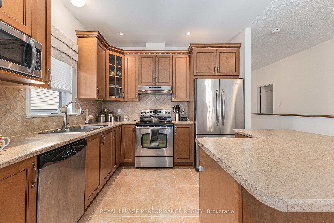
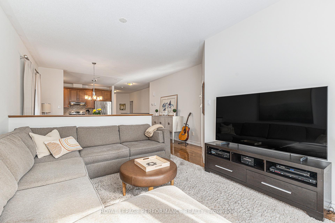
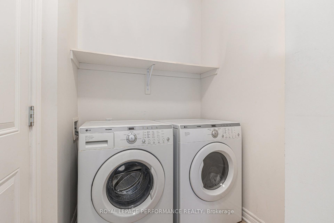
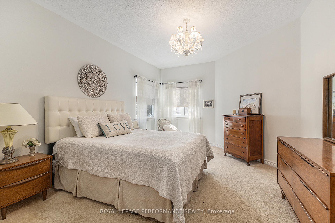
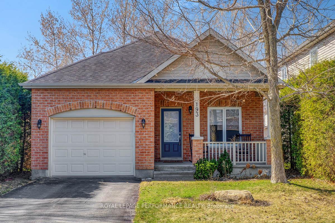
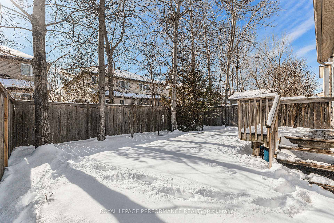
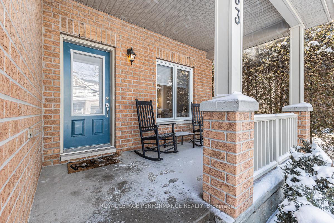
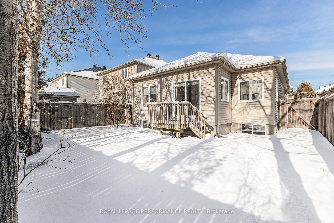
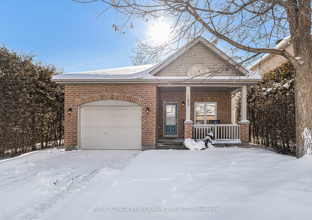
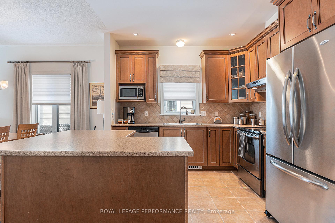
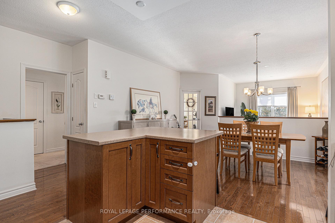
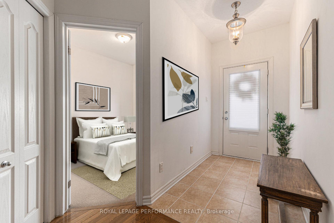
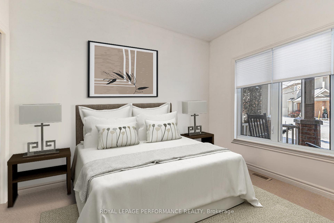
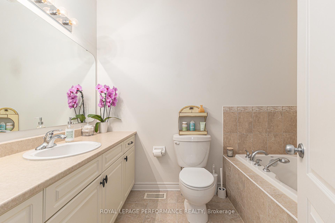
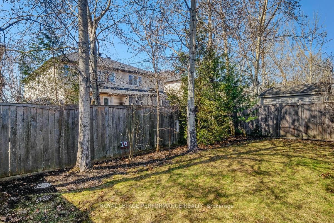
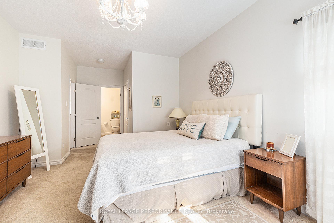
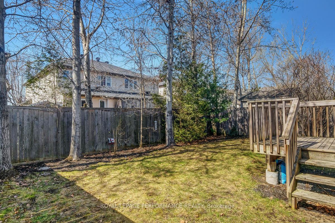
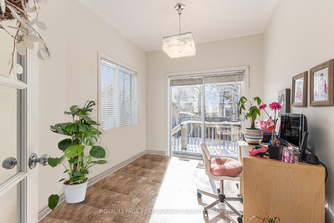
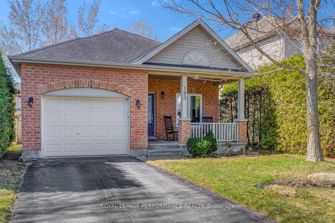
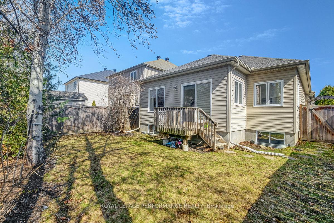
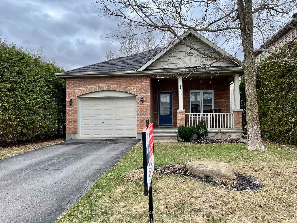
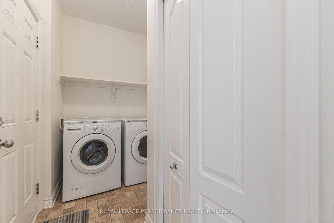
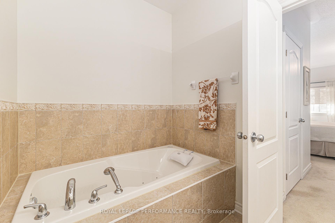
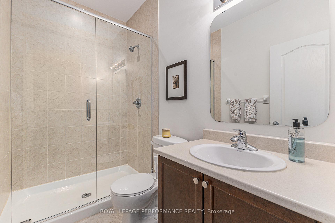

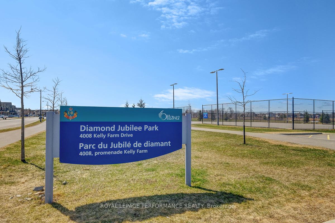
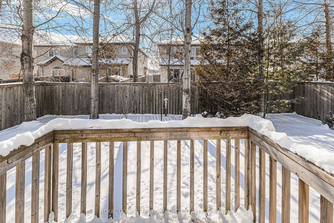
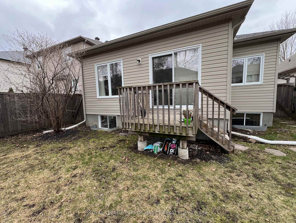
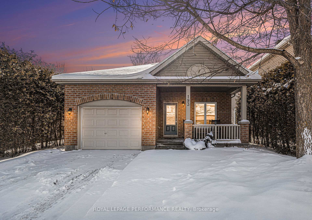
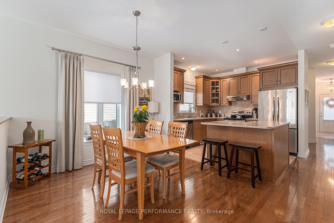
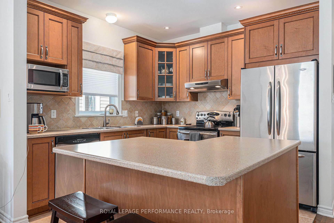
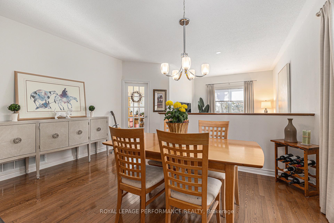
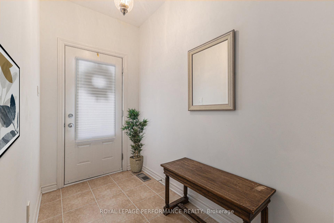
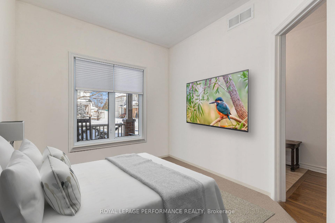
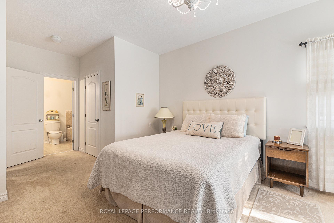
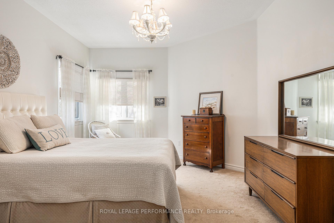
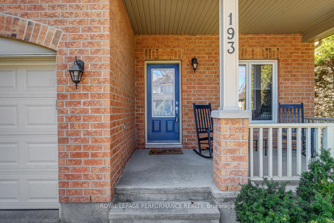
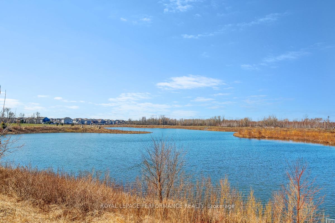
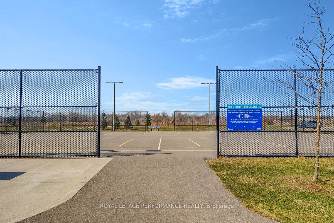
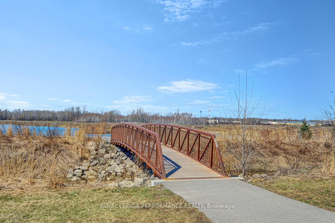
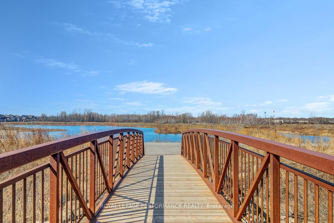
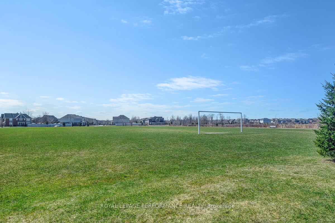
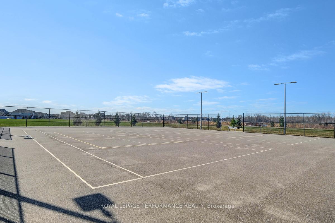
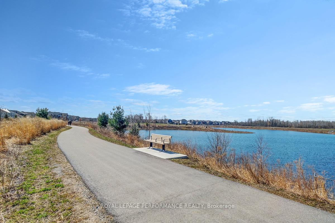
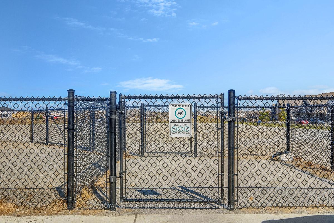
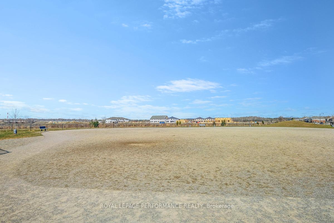
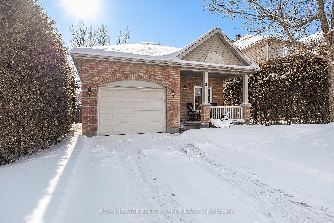























































| Discover the charm and comfort of this wonderful bungalow in the sought-after Findlay Creek community! Nestled on a large lot with privacy hedges and mature trees, this home offers two bedrooms plus a versatile DEN/SUNROOM, two full baths, and an inviting front porch. The bright living and sun-filled dining rooms showcase gorgeous hardwood flooring, while the well-designed kitchen impresses with its stainless steel appliances, a stylish island, intricate crown molding, ample cabinetry, and recessed lighting. The serene primary suite features a walk-in closet and a luxurious 3-piece ensuite with a soaker tub and extra counter space. A spacious secondary bedroom, a 3-piece main bath with an oversized stand-up shower, and a convenient MAIN FLOOR LAUNDRY room with extra storage and inside entry to the oversized garage add to the home's appeal. Enjoy the wonderful SUNROOM, perfect as an office, with patio doors leading to a deck and a fully fenced backyard oasis. The unfinished basement, complete with a bathroom rough-in, offers endless possibilities to make it your own. Located near parks - just a short walk to Diamond Jubilee Park, the Boardwalk, The Meadows Golf & Country Club, and all essential amenities, this home also features a brand-new furnace(24) and central air (2024). Don't miss this incredible opportunity! Some photos have been virtually staged. |
| Price | $749,900 |
| Taxes: | $5142.79 |
| Assessment Year: | 2024 |
| Occupancy: | Owner |
| Address: | 193 Shepody Circ , Blossom Park - Airport and Area, K1T 4H9, Ottawa |
| Directions/Cross Streets: | Findlay Creek Dr to Kelly Farm Dr, right on Shepody Circle |
| Rooms: | 10 |
| Bedrooms: | 2 |
| Bedrooms +: | 0 |
| Family Room: | F |
| Basement: | Unfinished |
| Level/Floor | Room | Length(ft) | Width(ft) | Descriptions | |
| Room 1 | Main | Living Ro | 14.6 | 14.4 | Hardwood Floor |
| Room 2 | Main | Dining Ro | 14.6 | 10.86 | Hardwood Floor |
| Room 3 | Main | Kitchen | 10.59 | 10.92 | |
| Room 4 | Main | Primary B | 12.5 | 21.32 | Walk-In Closet(s), 3 Pc Ensuite, Soaking Tub |
| Room 5 | Main | Bedroom 2 | 9.71 | 11.05 | |
| Room 6 | Main | Bathroom | 8.82 | 5.35 | 3 Pc Bath |
| Room 7 | Main | Sunroom | 8.76 | 13.05 | Combined w/Office |
| Room 8 | Main | Laundry | 9.64 | 5.48 | Access To Garage, Closet |
| Room 9 | Main | Foyer | 4.85 | 6.69 |
| Washroom Type | No. of Pieces | Level |
| Washroom Type 1 | 3 | Main |
| Washroom Type 2 | 0 | |
| Washroom Type 3 | 0 | |
| Washroom Type 4 | 0 | |
| Washroom Type 5 | 0 |
| Total Area: | 0.00 |
| Approximatly Age: | 16-30 |
| Property Type: | Detached |
| Style: | Bungalow |
| Exterior: | Brick, Vinyl Siding |
| Garage Type: | Attached |
| (Parking/)Drive: | Lane, Insi |
| Drive Parking Spaces: | 2 |
| Park #1 | |
| Parking Type: | Lane, Insi |
| Park #2 | |
| Parking Type: | Lane |
| Park #3 | |
| Parking Type: | Inside Ent |
| Pool: | None |
| Other Structures: | Fence - Full |
| Approximatly Age: | 16-30 |
| Approximatly Square Footage: | 1100-1500 |
| Property Features: | Fenced Yard, Park |
| CAC Included: | N |
| Water Included: | N |
| Cabel TV Included: | N |
| Common Elements Included: | N |
| Heat Included: | N |
| Parking Included: | N |
| Condo Tax Included: | N |
| Building Insurance Included: | N |
| Fireplace/Stove: | N |
| Heat Type: | Forced Air |
| Central Air Conditioning: | Central Air |
| Central Vac: | N |
| Laundry Level: | Syste |
| Ensuite Laundry: | F |
| Sewers: | Sewer |
$
%
Years
This calculator is for demonstration purposes only. Always consult a professional
financial advisor before making personal financial decisions.
| Although the information displayed is believed to be accurate, no warranties or representations are made of any kind. |
| ROYAL LEPAGE PERFORMANCE REALTY |
- Listing -1 of 0
|
|

Gaurang Shah
Licenced Realtor
Dir:
416-841-0587
Bus:
905-458-7979
Fax:
905-458-1220
| Virtual Tour | Book Showing | Email a Friend |
Jump To:
At a Glance:
| Type: | Freehold - Detached |
| Area: | Ottawa |
| Municipality: | Blossom Park - Airport and Area |
| Neighbourhood: | 2605 - Blossom Park/Kemp Park/Findlay Creek |
| Style: | Bungalow |
| Lot Size: | x 104.99(Feet) |
| Approximate Age: | 16-30 |
| Tax: | $5,142.79 |
| Maintenance Fee: | $0 |
| Beds: | 2 |
| Baths: | 2 |
| Garage: | 0 |
| Fireplace: | N |
| Air Conditioning: | |
| Pool: | None |
Locatin Map:
Payment Calculator:

Listing added to your favorite list
Looking for resale homes?

By agreeing to Terms of Use, you will have ability to search up to 305705 listings and access to richer information than found on REALTOR.ca through my website.


