$519,900
Available - For Sale
Listing ID: X12094743
485 Barnes Cres , Peterborough, K9J 7Z2, Peterborough
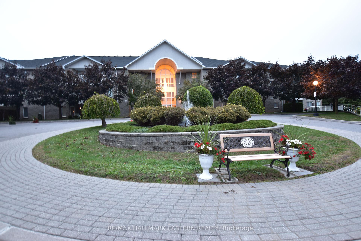
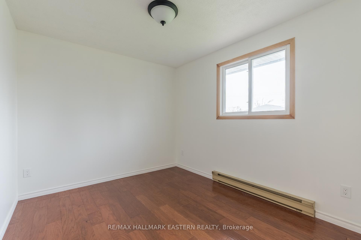
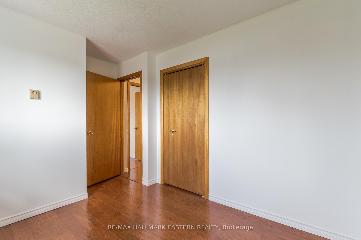
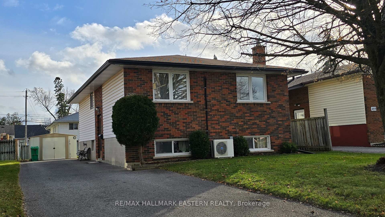
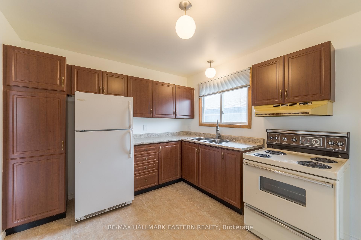
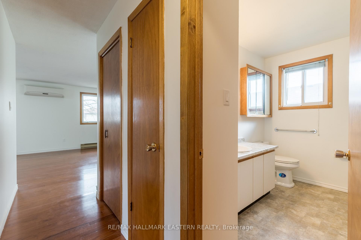
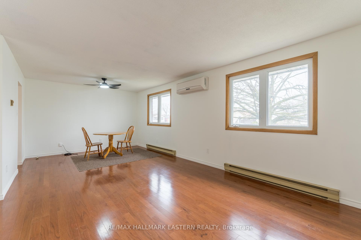
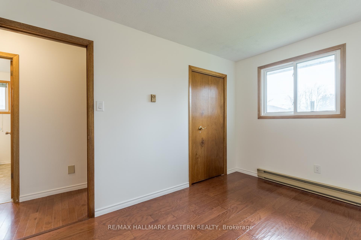
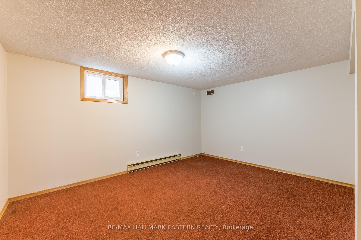
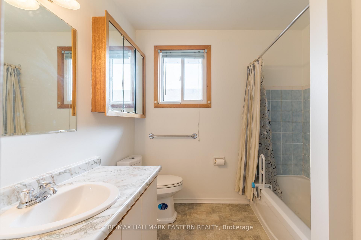
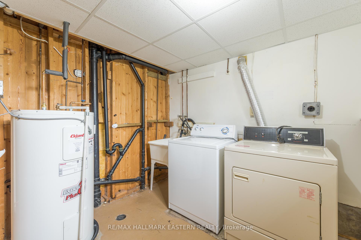
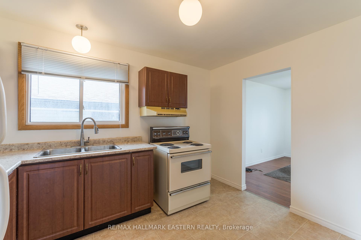
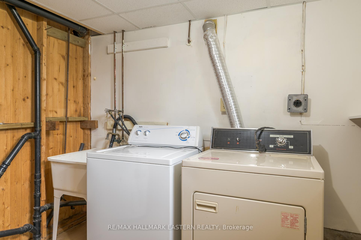
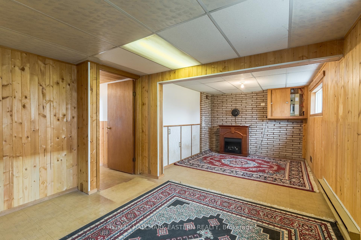
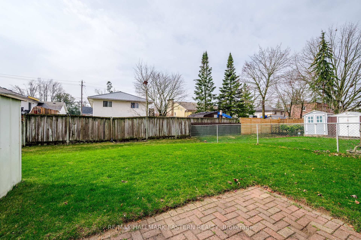
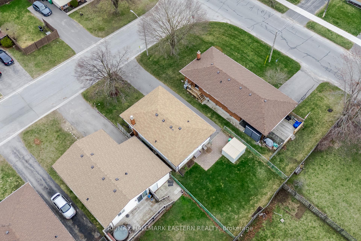
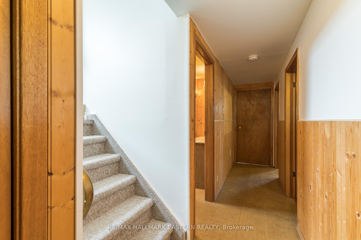
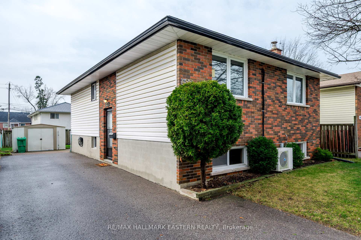
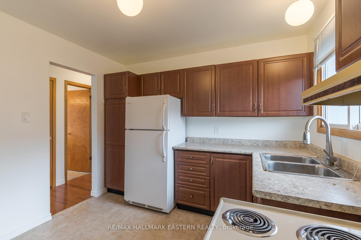
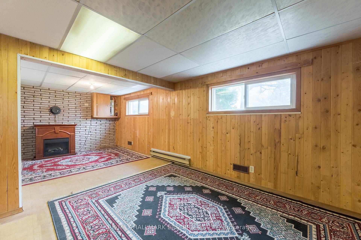


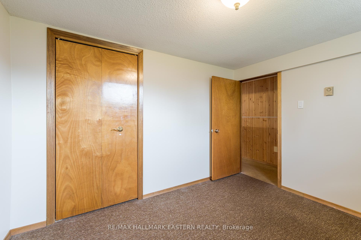
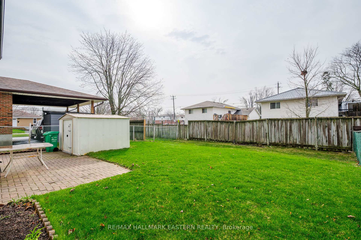
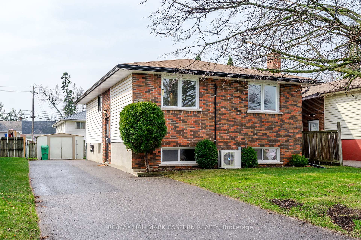
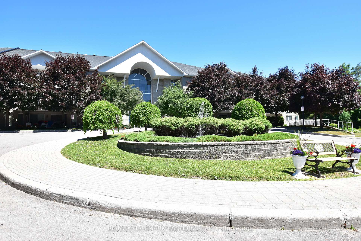
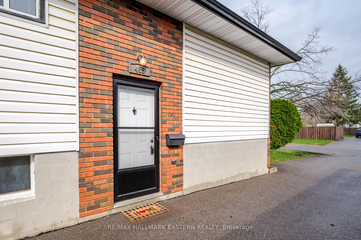
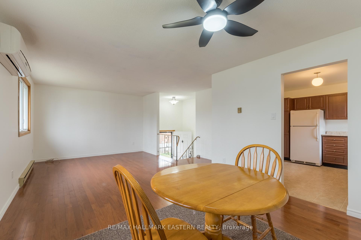
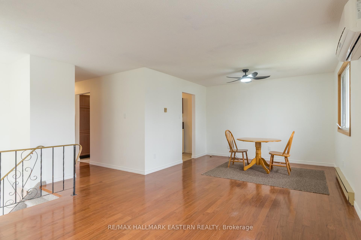
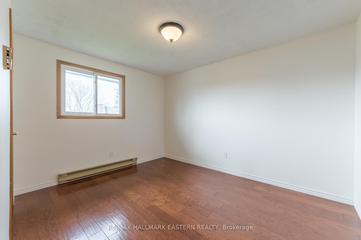
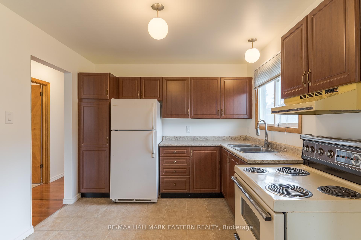
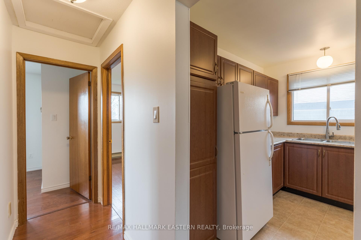
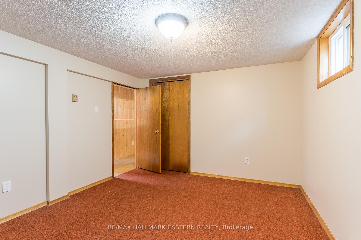
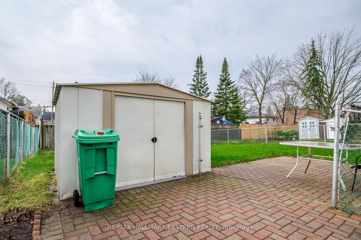
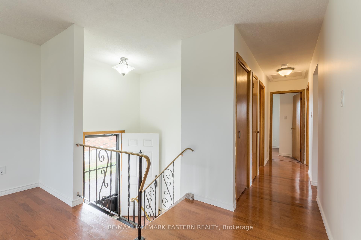
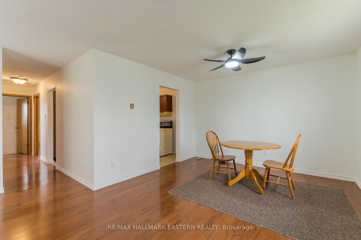
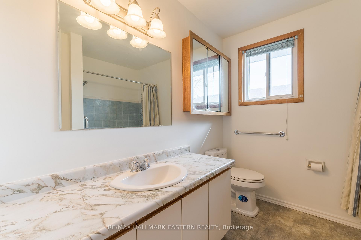
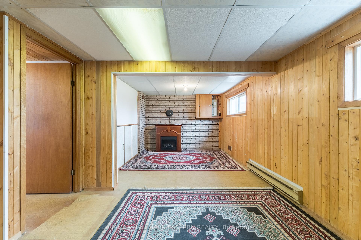
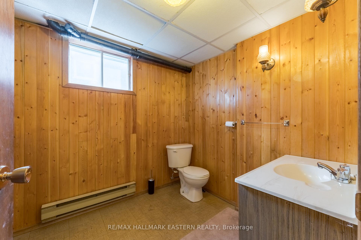
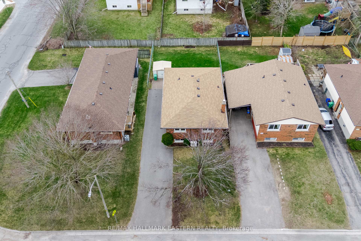
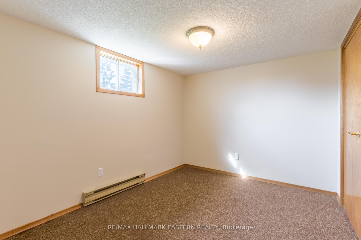
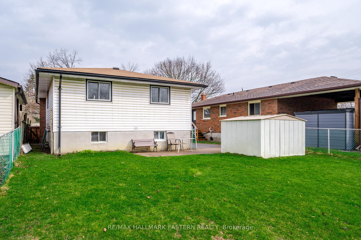
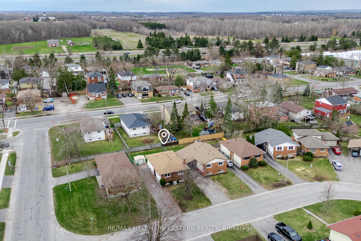











































| Spacious elevated Bungalow in prime south end location. Featuring 2+2 bedrooms and 2 baths. Large open Living room / Dining room. Lower level is finished with bathroom and 2 bedrooms and large windows makes for bright space. Situated on a Crescent in the perfect family neighborhood. Steps from the local public and High school and transit. Minutes from all amenities, Costco, walking trails and Fleming College. Loads of natural light throughout the home and open concept living and dining space. Has been freshly painted throughout, You are sure to enjoy this well kept home that offers in-law suite possibilities as well. This house is perfect for first time buyers, investors or families. |
| Price | $519,900 |
| Taxes: | $3469.66 |
| Assessment Year: | 2024 |
| Occupancy: | Vacant |
| Address: | 485 Barnes Cres , Peterborough, K9J 7Z2, Peterborough |
| Directions/Cross Streets: | ERSKINE |
| Rooms: | 5 |
| Bedrooms: | 2 |
| Bedrooms +: | 0 |
| Family Room: | F |
| Basement: | Finished |
| Level/Floor | Room | Length(ft) | Width(ft) | Descriptions | |
| Room 1 | Main | Living Ro | 11.91 | 23.42 | Combined w/Dining |
| Room 2 | Main | Kitchen | 9.94 | 11.87 | Eat-in Kitchen |
| Room 3 | Main | Primary B | 12.4 | 9.94 | |
| Room 4 | Main | Bedroom 2 | 9.25 | 10.73 | |
| Room 5 | Lower | Recreatio | 9.91 | 21.81 | |
| Room 6 | Lower | Bedroom 3 | 10.86 | 13.87 | |
| Room 7 | Lower | Bedroom 4 | 9.02 | 10.89 | |
| Room 8 | Lower | Laundry | 10.63 | 9.45 |
| Washroom Type | No. of Pieces | Level |
| Washroom Type 1 | 4 | Main |
| Washroom Type 2 | 2 | Lower |
| Washroom Type 3 | 0 | |
| Washroom Type 4 | 0 | |
| Washroom Type 5 | 0 |
| Total Area: | 0.00 |
| Approximatly Age: | 31-50 |
| Property Type: | Detached |
| Style: | Bungalow-Raised |
| Exterior: | Brick, Vinyl Siding |
| Garage Type: | None |
| (Parking/)Drive: | Private |
| Drive Parking Spaces: | 4 |
| Park #1 | |
| Parking Type: | Private |
| Park #2 | |
| Parking Type: | Private |
| Pool: | None |
| Approximatly Age: | 31-50 |
| Approximatly Square Footage: | 700-1100 |
| CAC Included: | N |
| Water Included: | N |
| Cabel TV Included: | N |
| Common Elements Included: | N |
| Heat Included: | N |
| Parking Included: | N |
| Condo Tax Included: | N |
| Building Insurance Included: | N |
| Fireplace/Stove: | Y |
| Heat Type: | Baseboard |
| Central Air Conditioning: | Wall Unit(s |
| Central Vac: | Y |
| Laundry Level: | Syste |
| Ensuite Laundry: | F |
| Sewers: | Sewer |
$
%
Years
This calculator is for demonstration purposes only. Always consult a professional
financial advisor before making personal financial decisions.
| Although the information displayed is believed to be accurate, no warranties or representations are made of any kind. |
| RE/MAX HALLMARK EASTERN REALTY |
- Listing -1 of 0
|
|

Gaurang Shah
Licenced Realtor
Dir:
416-841-0587
Bus:
905-458-7979
Fax:
905-458-1220
| Virtual Tour | Book Showing | Email a Friend |
Jump To:
At a Glance:
| Type: | Freehold - Detached |
| Area: | Peterborough |
| Municipality: | Peterborough |
| Neighbourhood: | Otonabee |
| Style: | Bungalow-Raised |
| Lot Size: | x 100.26(Feet) |
| Approximate Age: | 31-50 |
| Tax: | $3,469.66 |
| Maintenance Fee: | $0 |
| Beds: | 2 |
| Baths: | 2 |
| Garage: | 0 |
| Fireplace: | Y |
| Air Conditioning: | |
| Pool: | None |
Locatin Map:
Payment Calculator:

Listing added to your favorite list
Looking for resale homes?

By agreeing to Terms of Use, you will have ability to search up to 305705 listings and access to richer information than found on REALTOR.ca through my website.


