$1,249,000
Available - For Sale
Listing ID: E12100933
45 Empire Aven , Toronto, M4M 2L3, Toronto
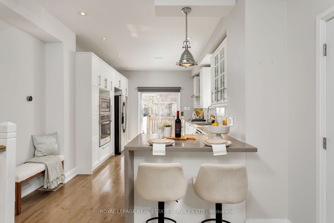
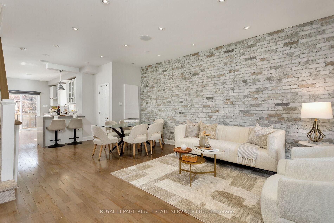
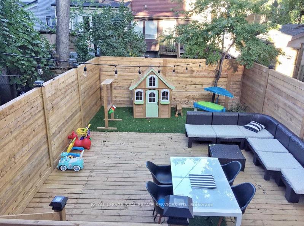
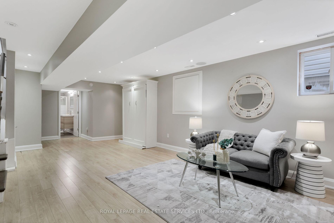
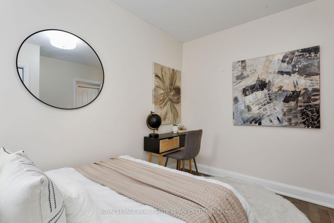
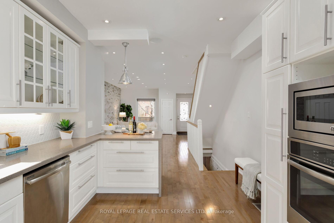
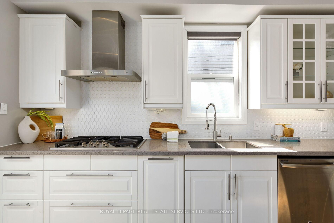
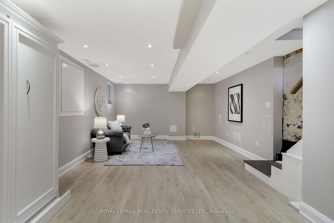
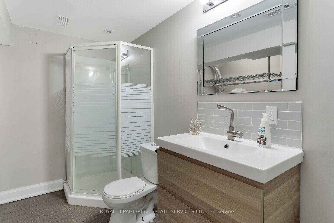
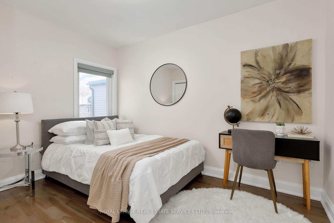
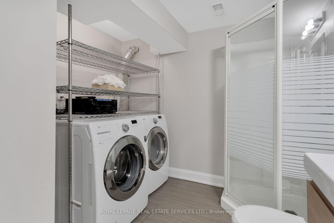
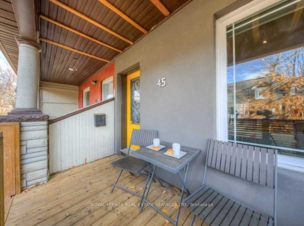
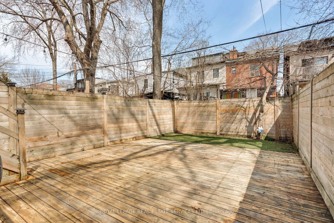
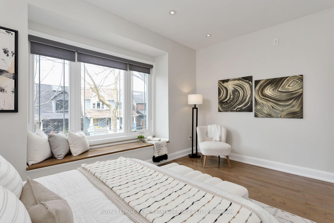
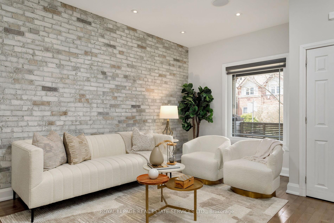
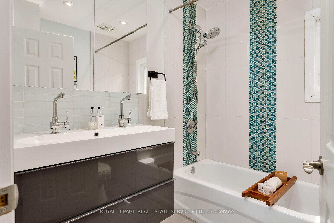
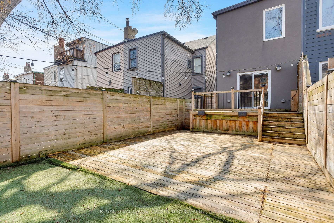
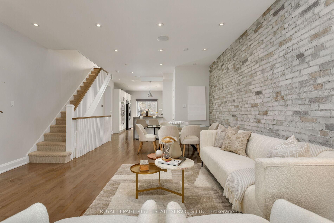
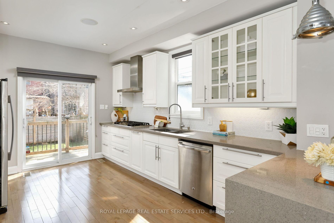
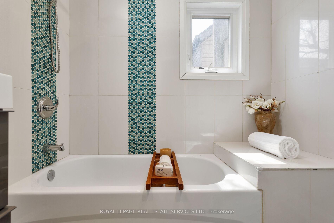
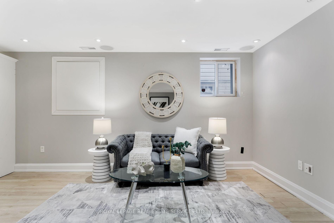
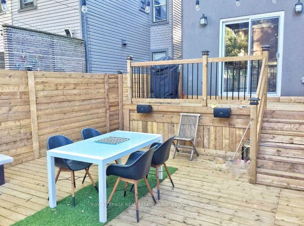

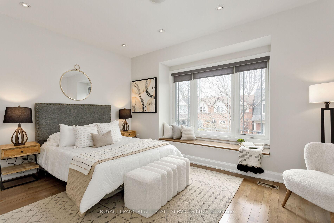
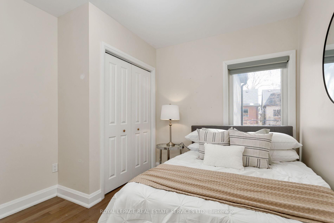
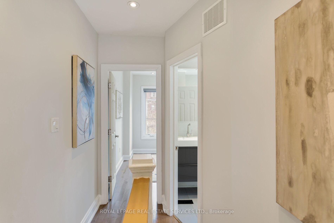
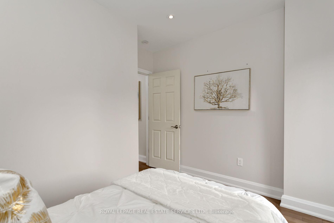
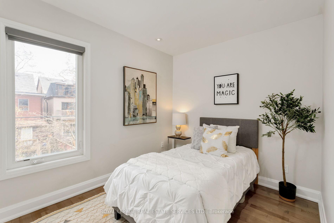
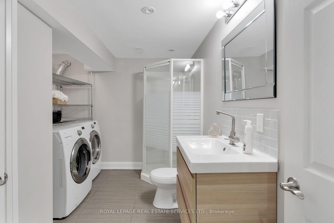
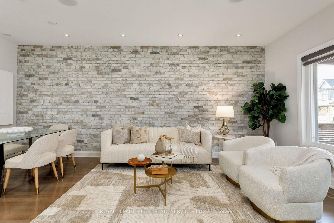
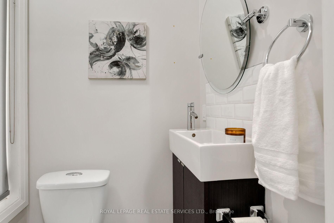
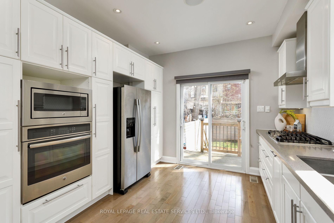
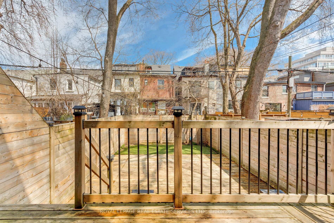

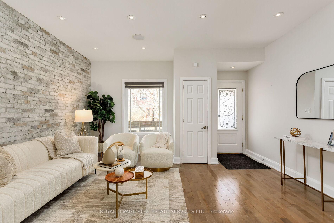
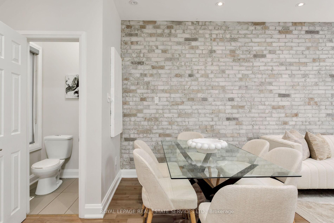
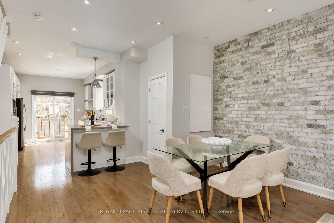
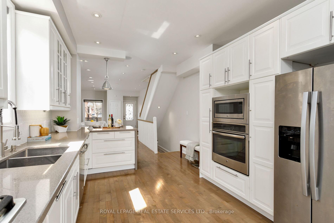
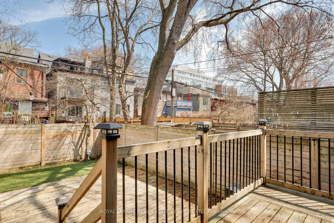
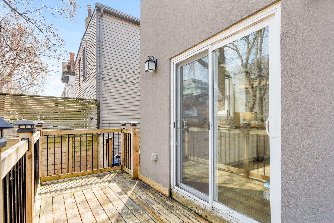
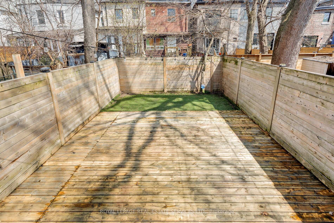
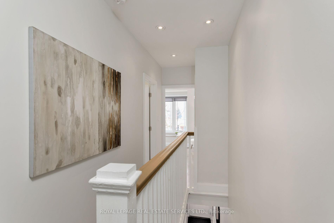
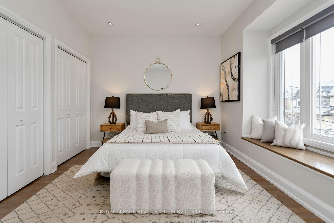
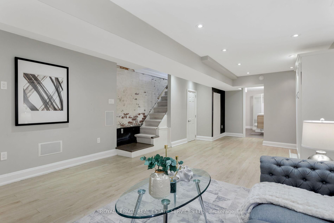
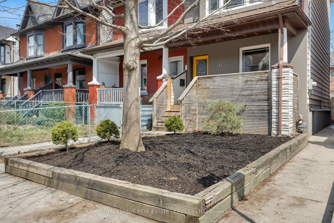
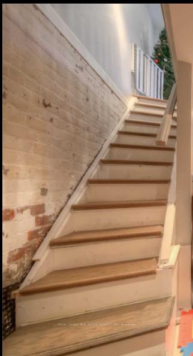
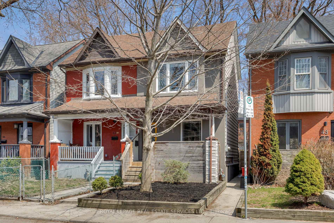
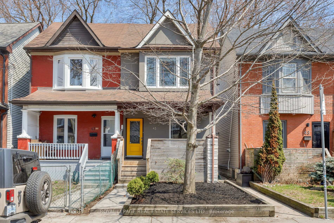
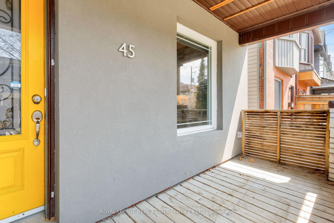
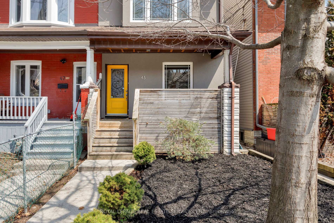


















































| Live In The Heart Of Leslieville In This Beautifully Renovated Semi-Detached Home, Rebuilt From The Studs Up In 2014 With New Windows, Electrical, Plumbing, And High-End Finishes Throughout. Located In One Of Toronto's Most Vibrant And Family-Friendly Communities, This Home Offers The Ultimate Urban Lifestyle. Just Steps To Queen Street East, Trendy Shops, Cafes, Restaurants, And The Expansive Jimmy Simpson Park & Rec Centre. With A Walk Score Of 100 And The 24-Hour Queen East Streetcar Nearby, You Truly Don't Need A Car. The Main Floor Features An Updated Front Door With Cast Iron Detail, A Rare Front Hall Closet, And A Convenient Powder Room. Enjoy An Open-Concept Layout With 9 Foot Ceilings, Large Front Window, And Exposed Brick Wall. The Chefs Kitchen Offers Ample Storage, Stone Counters, Breakfast Bar, Gas Cooktop, Stainless Steel Range Hood, Built-In Oven, Microwave, And Dishwasher. The Living Area Accommodates Full-Size Furnishings And Dining. Hardwood Floors And Energy-Efficient LED Lighting Extend Throughout The Main And Second Floors. Walk Out From The Kitchen To A Low-Maintenance Backyard With Turf, Wood Deck, Built-In Speakers, And A Graded Concrete Slab Perfect For Summer BBQs. Upstairs, The Primary Bedroom Features Double Closets And A 5-Piece Bath, Along With Two Additional Great Sized Bedrooms. Solid Wood Staircases Lie Beneath The Carpet. The Finished Basement Has Been Professionally Dug Out For 7.5 Foot Ceiling HeightA Rare Find In These Homes Offers Space For A Home Office, Playroom, Or Entertainment Area. Features Include A Murphy Bed (Included), A Modern 3-Piece Bath With Laundry. Additional Highlights: Built-In Speaker System, Nest Thermostat, Covered Front Porch, Fresh Mulch In Front Yard, And More. This Turnkey Home Combines Character, Comfort, And Location In One Of Torontos Most Desirable Neighbourhoods. |
| Price | $1,249,000 |
| Taxes: | $5994.00 |
| Occupancy: | Owner |
| Address: | 45 Empire Aven , Toronto, M4M 2L3, Toronto |
| Acreage: | < .50 |
| Directions/Cross Streets: | Queen/Booth |
| Rooms: | 7 |
| Bedrooms: | 3 |
| Bedrooms +: | 0 |
| Family Room: | F |
| Basement: | Finished, Full |
| Level/Floor | Room | Length(ft) | Width(ft) | Descriptions | |
| Room 1 | Main | Living Ro | 14.96 | 12.76 | Hardwood Floor, Open Concept, Large Window |
| Room 2 | Main | Dining Ro | 14.96 | 11.61 | Hardwood Floor, Open Concept, Combined w/Living |
| Room 3 | Main | Kitchen | 36.08 | 54.12 | Hardwood Floor, Open Concept, Walk-Out |
| Room 4 | Second | Bedroom | 10.73 | 14.96 | Hardwood Floor, Double Closet, Large Window |
| Room 5 | Second | Bedroom 2 | 10.17 | 11.41 | Hardwood Floor, Closet, Window |
| Room 6 | Second | Bedroom 3 | 11.02 | 10.73 | Hardwood Floor, Closet, Window |
| Room 7 | Basement | Play | 14.66 | 26.63 | Laminate, Above Grade Window, Murphy Bed |
| Room 8 | Basement | Laundry | 9.41 | 11.81 | Laminate, 3 Pc Bath, Carpet Free |
| Washroom Type | No. of Pieces | Level |
| Washroom Type 1 | 2 | Main |
| Washroom Type 2 | 3 | Basement |
| Washroom Type 3 | 5 | Second |
| Washroom Type 4 | 0 | |
| Washroom Type 5 | 0 |
| Total Area: | 0.00 |
| Approximatly Age: | 100+ |
| Property Type: | Semi-Detached |
| Style: | 2-Storey |
| Exterior: | Stucco (Plaster) |
| Garage Type: | None |
| Drive Parking Spaces: | 0 |
| Pool: | None |
| Approximatly Age: | 100+ |
| Approximatly Square Footage: | 1100-1500 |
| Property Features: | Marina, Park |
| CAC Included: | N |
| Water Included: | N |
| Cabel TV Included: | N |
| Common Elements Included: | N |
| Heat Included: | N |
| Parking Included: | N |
| Condo Tax Included: | N |
| Building Insurance Included: | N |
| Fireplace/Stove: | N |
| Heat Type: | Forced Air |
| Central Air Conditioning: | Central Air |
| Central Vac: | N |
| Laundry Level: | Syste |
| Ensuite Laundry: | F |
| Elevator Lift: | False |
| Sewers: | Sewer |
| Utilities-Cable: | Y |
| Utilities-Hydro: | Y |
$
%
Years
This calculator is for demonstration purposes only. Always consult a professional
financial advisor before making personal financial decisions.
| Although the information displayed is believed to be accurate, no warranties or representations are made of any kind. |
| ROYAL LEPAGE REAL ESTATE SERVICES LTD. |
- Listing -1 of 0
|
|

Gaurang Shah
Licenced Realtor
Dir:
416-841-0587
Bus:
905-458-7979
Fax:
905-458-1220
| Virtual Tour | Book Showing | Email a Friend |
Jump To:
At a Glance:
| Type: | Freehold - Semi-Detached |
| Area: | Toronto |
| Municipality: | Toronto E01 |
| Neighbourhood: | South Riverdale |
| Style: | 2-Storey |
| Lot Size: | x 89.00(Feet) |
| Approximate Age: | 100+ |
| Tax: | $5,994 |
| Maintenance Fee: | $0 |
| Beds: | 3 |
| Baths: | 3 |
| Garage: | 0 |
| Fireplace: | N |
| Air Conditioning: | |
| Pool: | None |
Locatin Map:
Payment Calculator:

Listing added to your favorite list
Looking for resale homes?

By agreeing to Terms of Use, you will have ability to search up to 305705 listings and access to richer information than found on REALTOR.ca through my website.


