$1,590,000
Available - For Sale
Listing ID: X11994088
1818 CEDARLAKES Way , Greely - Metcalfe - Osgoode - Vernon and, K4P 1P2, Ottawa
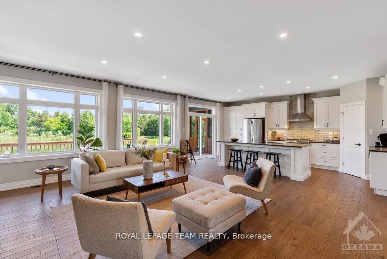
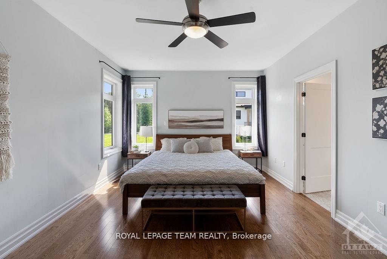
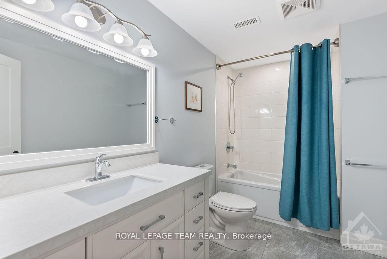
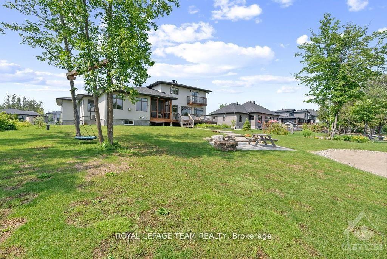
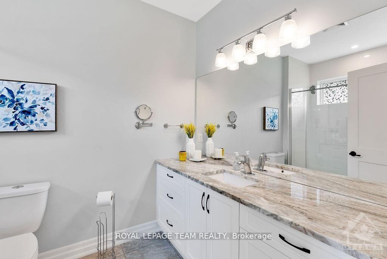
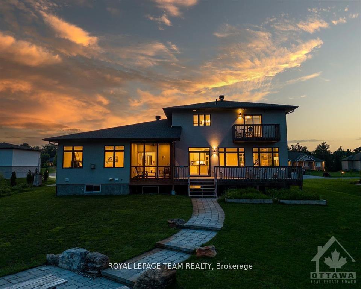
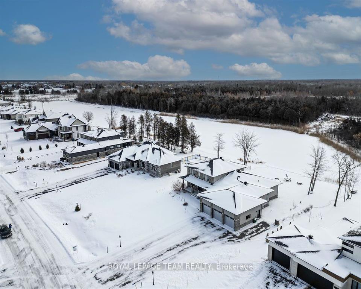
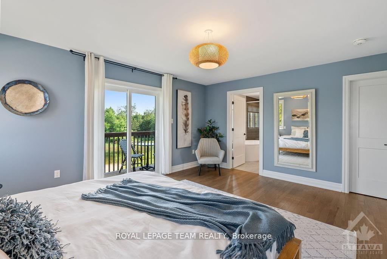
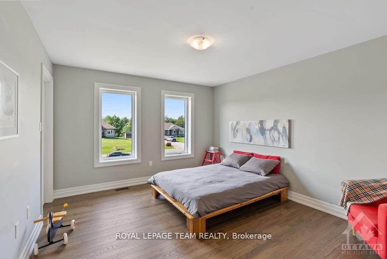
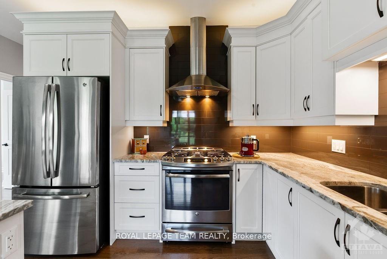
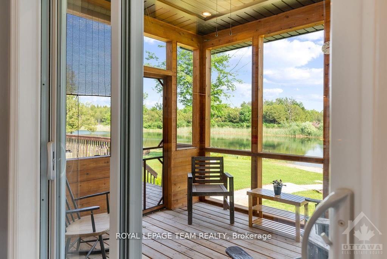
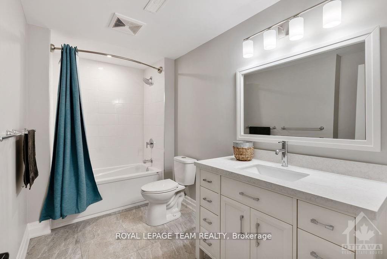
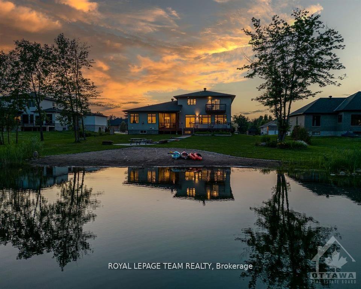
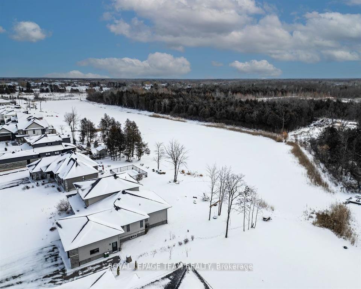
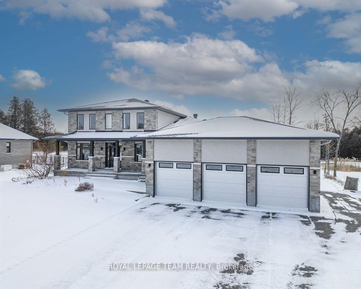
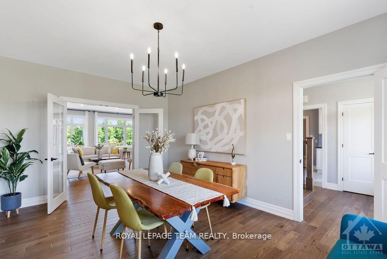
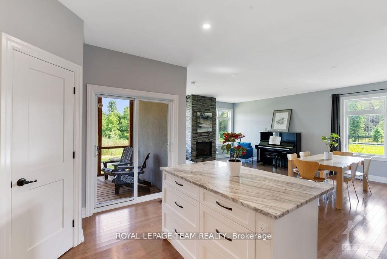
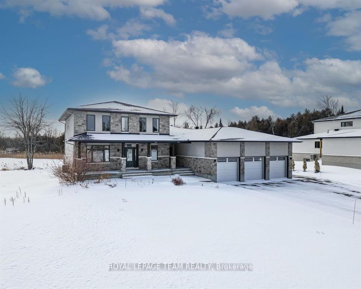
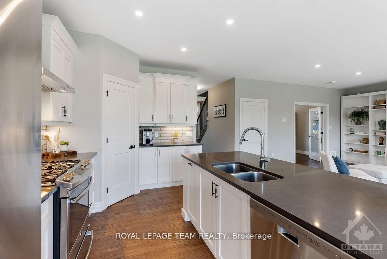
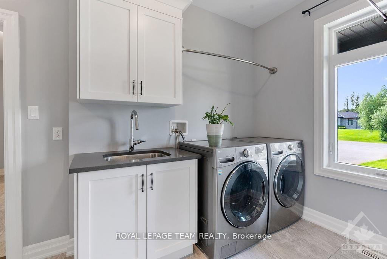
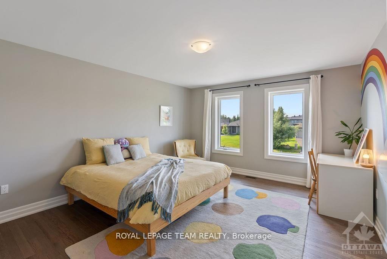
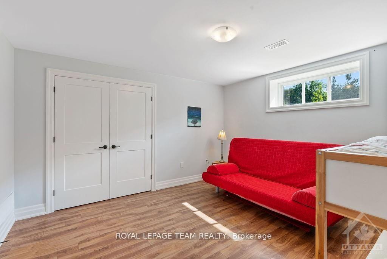
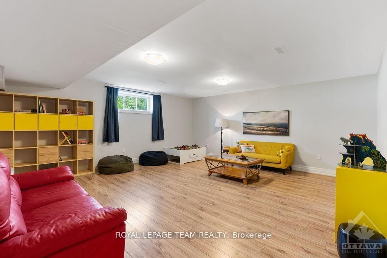
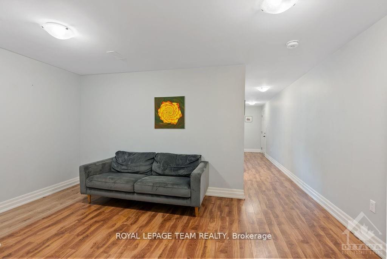
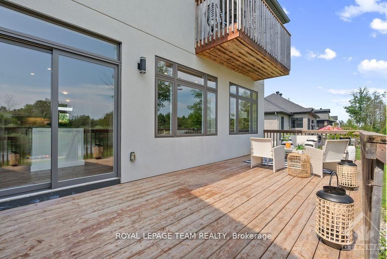
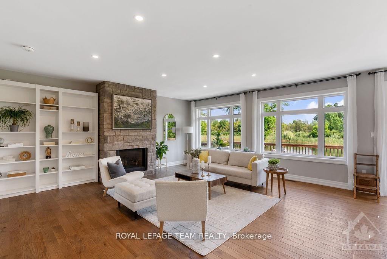
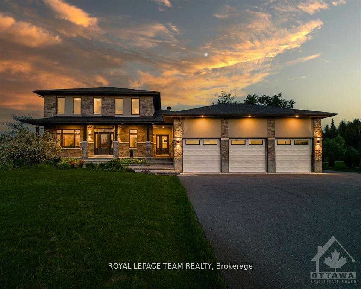
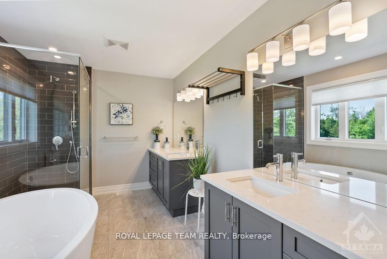
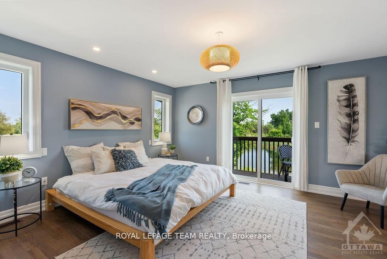


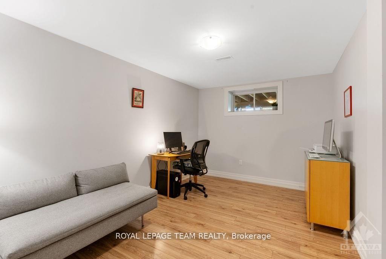
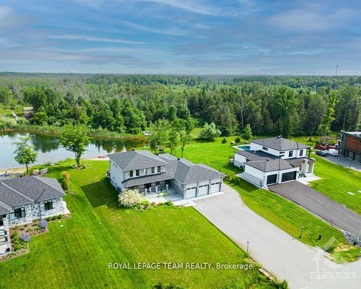

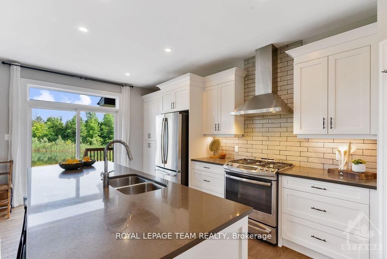
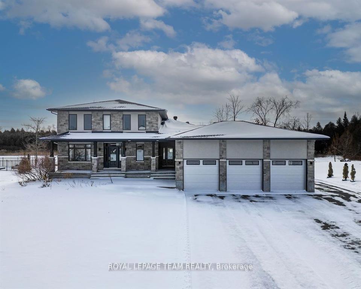




































| This beautiful 5 bed, 7 bath lakefront home is situated on a family friendly street. The home is multi functional - perfect for a multi generational family or to bring in passive income. Featuring a bright, open concept kitchen/great room with fireplace & beautiful views of the lake. A dining room ideal for large family gatherings. Upstairs - find the primary bedroom with massive walk-in closet & spa-like ensuite with double vanity, soaker tub & shower with private balcony. 2 spacious bedrooms & bathroom complete the 2nd floor. The massive mudroom, with washer & dryer, has beautifully designed shelving that leads you to a secondary living space with full custom kitchen, bedroom, full bath, living room with covered porch. The basement hosts a spacious rec room with multiple bathrooms, office space & storage rooms with separate entrance from the 3 car garage. The yard is great for entertaining, with large patio deck, interlock patio, sandy beach area to enjoy. the waterfront in your own backyard. Association Fee of $180/year. |
| Price | $1,590,000 |
| Taxes: | $9040.00 |
| Occupancy: | Owner |
| Address: | 1818 CEDARLAKES Way , Greely - Metcalfe - Osgoode - Vernon and, K4P 1P2, Ottawa |
| Directions/Cross Streets: | Take Mitch Owens Rd to Stagecoach Rd. Turn right on Cedarlakes Way. |
| Rooms: | 31 |
| Rooms +: | 0 |
| Bedrooms: | 4 |
| Bedrooms +: | 1 |
| Family Room: | T |
| Basement: | Full, Finished |
| Level/Floor | Room | Length(ft) | Width(ft) | Descriptions | |
| Room 1 | Main | Dining Ro | 16.99 | 11.15 | |
| Room 2 | Main | Kitchen | 19.98 | 10.4 | |
| Room 3 | Main | Living Ro | 19.98 | 17.97 | |
| Room 4 | Second | Primary B | 15.97 | 13.38 | |
| Room 5 | Second | Bedroom | 15.38 | 12.99 | |
| Room 6 | Second | Bedroom | 13.64 | 11.15 | |
| Room 7 | Lower | Family Ro | 18.99 | 17.97 | |
| Room 8 | Main | Living Ro | 19.65 | 15.15 | |
| Room 9 | Main | Kitchen | 14.4 | 12.4 | |
| Room 10 | Main | Primary B | 16.99 | 12.4 | |
| Room 11 | Main | Sunroom | 9.97 | 9.41 | |
| Room 12 | Lower | Bedroom | 12.99 | 12.14 |
| Washroom Type | No. of Pieces | Level |
| Washroom Type 1 | 4 | |
| Washroom Type 2 | 3 | |
| Washroom Type 3 | 2 | |
| Washroom Type 4 | 0 | |
| Washroom Type 5 | 0 |
| Total Area: | 0.00 |
| Property Type: | Detached |
| Style: | 2-Storey |
| Exterior: | Stucco (Plaster), Stone |
| Garage Type: | Attached |
| (Parking/)Drive: | Inside Ent |
| Drive Parking Spaces: | 9 |
| Park #1 | |
| Parking Type: | Inside Ent |
| Park #2 | |
| Parking Type: | Inside Ent |
| Pool: | None |
| Approximatly Square Footage: | 3000-3500 |
| Property Features: | Golf, Park |
| CAC Included: | N |
| Water Included: | N |
| Cabel TV Included: | N |
| Common Elements Included: | N |
| Heat Included: | N |
| Parking Included: | N |
| Condo Tax Included: | N |
| Building Insurance Included: | N |
| Fireplace/Stove: | Y |
| Heat Type: | Forced Air |
| Central Air Conditioning: | Central Air |
| Central Vac: | N |
| Laundry Level: | Syste |
| Ensuite Laundry: | F |
| Sewers: | Septic |
| Water: | Drilled W |
| Water Supply Types: | Drilled Well |
$
%
Years
This calculator is for demonstration purposes only. Always consult a professional
financial advisor before making personal financial decisions.
| Although the information displayed is believed to be accurate, no warranties or representations are made of any kind. |
| ROYAL LEPAGE TEAM REALTY |
- Listing -1 of 0
|
|

Gaurang Shah
Licenced Realtor
Dir:
416-841-0587
Bus:
905-458-7979
Fax:
905-458-1220
| Virtual Tour | Book Showing | Email a Friend |
Jump To:
At a Glance:
| Type: | Freehold - Detached |
| Area: | Ottawa |
| Municipality: | Greely - Metcalfe - Osgoode - Vernon and |
| Neighbourhood: | 1601 - Greely |
| Style: | 2-Storey |
| Lot Size: | 30.27 x 0.00(Feet) |
| Approximate Age: | |
| Tax: | $9,040 |
| Maintenance Fee: | $0 |
| Beds: | 4+1 |
| Baths: | 7 |
| Garage: | 0 |
| Fireplace: | Y |
| Air Conditioning: | |
| Pool: | None |
Locatin Map:
Payment Calculator:

Listing added to your favorite list
Looking for resale homes?

By agreeing to Terms of Use, you will have ability to search up to 305705 listings and access to richer information than found on REALTOR.ca through my website.


