$899,100
Available - For Sale
Listing ID: W12102300
127 Worthington Aven , Brampton, L7A 3H3, Peel
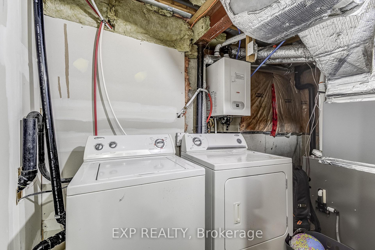
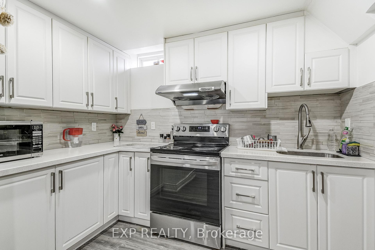
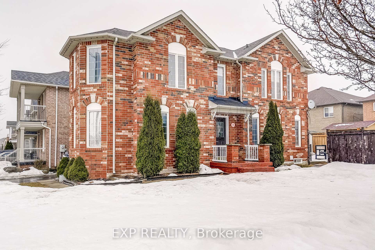
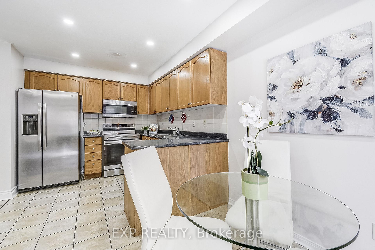
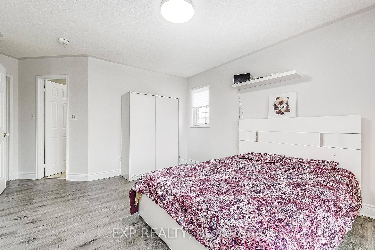
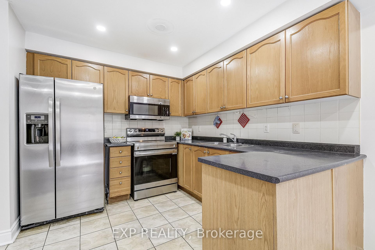
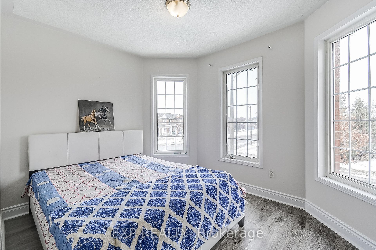
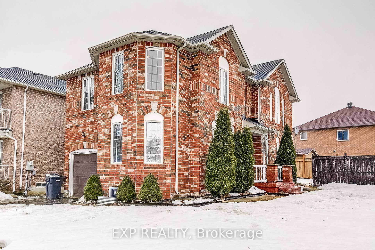
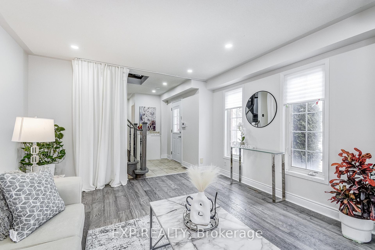
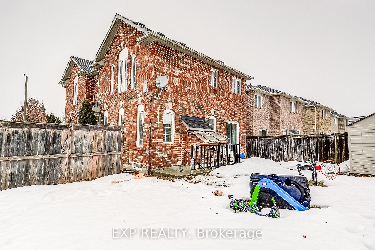
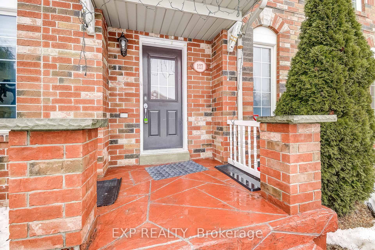

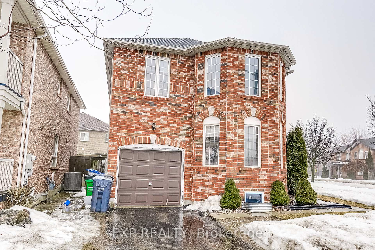
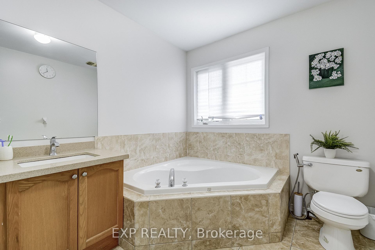
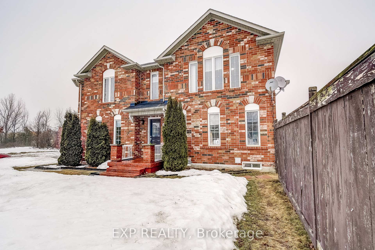


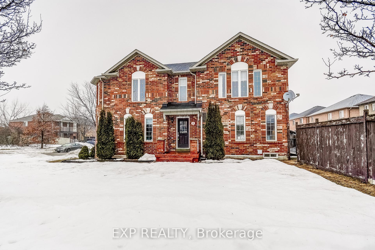
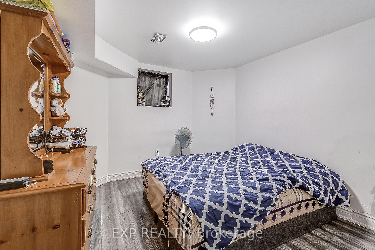
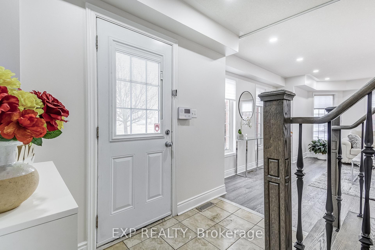
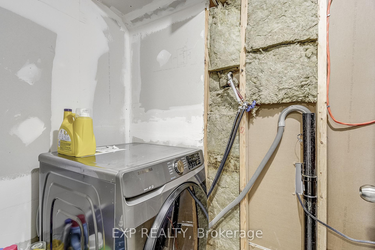
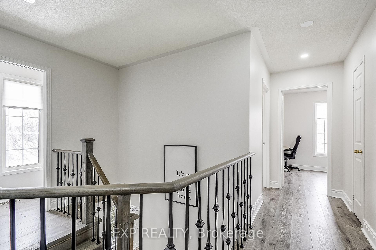
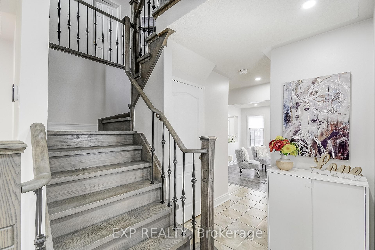
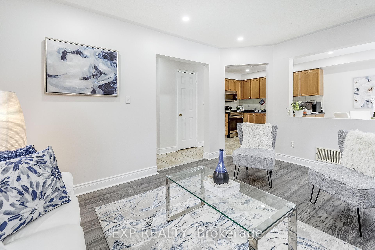
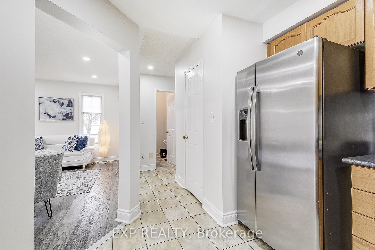
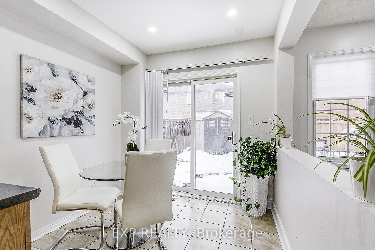
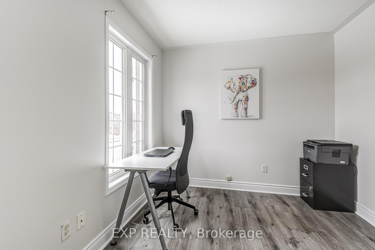
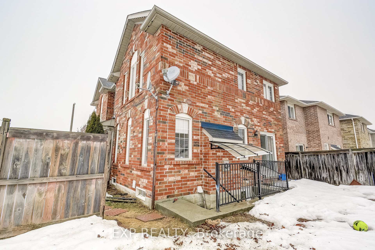
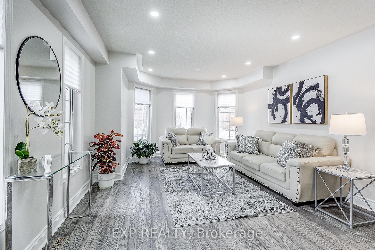
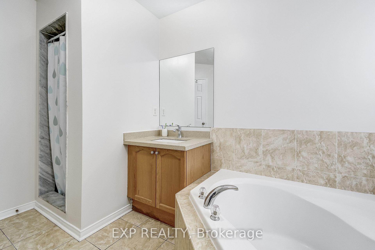
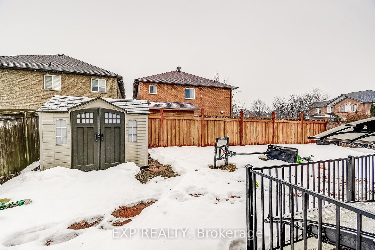
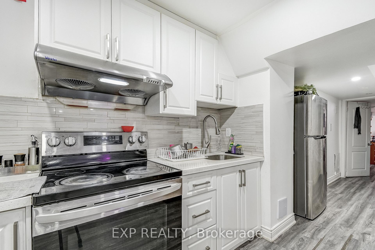
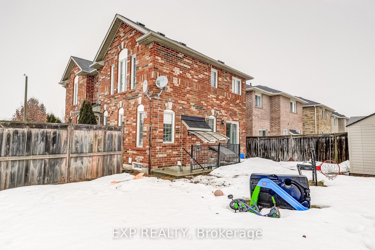
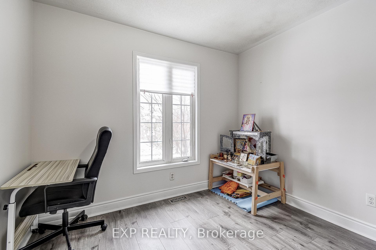
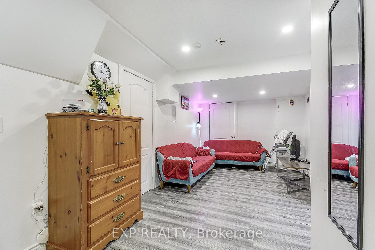
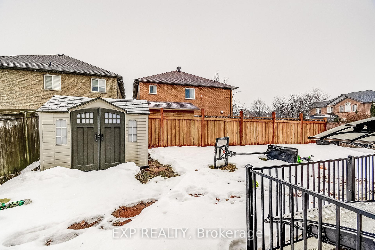
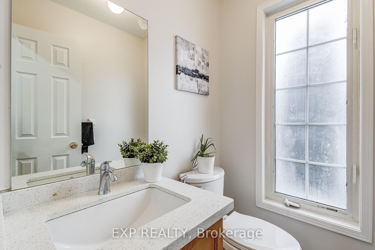
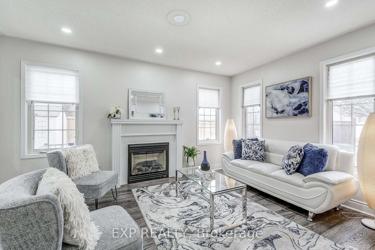
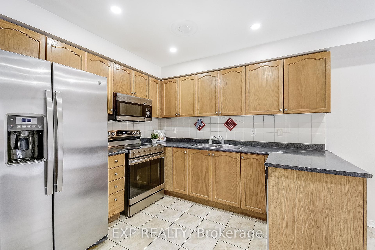
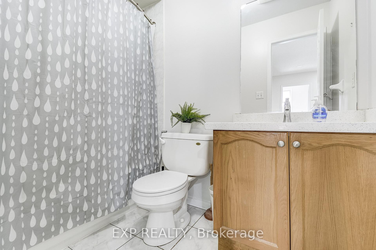
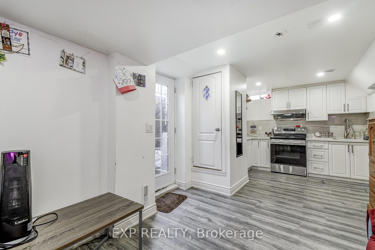











































| Location!!! This Detached Home Offers (4Br + 1 Br Legal Basement Apartment/Rented for $1350) w/4 Washroom and is located in the Most Desired & Developing Neighborhoods!!! 3rd Unit (ADU) unit is approved!!! House has Separate Living, Dining, Kitchen & Family Room Joined Together With Beautiful Hardwood Flooring Through The Main Floor!!! Beautiful Kitchen Combined With The Breakfast Area, Overlooks The Backyard and the Family Room!!! Within Minutes To Mount Pleasant GO Station, Close To Schools, Many Walkable Amenities Such As Grocery Stores, Banks, Dollar Store, Gas Station & So Much More!! Perfect Budget Corner Detached Home for Growing Family!!! |
| Price | $899,100 |
| Taxes: | $5667.07 |
| Occupancy: | Owner+T |
| Address: | 127 Worthington Aven , Brampton, L7A 3H3, Peel |
| Acreage: | < .50 |
| Directions/Cross Streets: | Bovaird - FAIRHILL - Worthington |
| Rooms: | 7 |
| Rooms +: | 3 |
| Bedrooms: | 4 |
| Bedrooms +: | 1 |
| Family Room: | T |
| Basement: | Separate Ent, Apartment |
| Level/Floor | Room | Length(ft) | Width(ft) | Descriptions | |
| Room 1 | Main | Living Ro | 18.01 | 12 | Hardwood Floor, Combined w/Living, Window |
| Room 2 | Main | Dining Ro | 18.01 | 12 | Hardwood Floor, Combined w/Living, Window |
| Room 3 | Main | Family Ro | 14.5 | 10.5 | Hardwood Floor, Fireplace, Window |
| Room 4 | Main | Kitchen | 17.32 | 8 | Ceramic Floor, Overlooks Family, Combined w/Br |
| Room 5 | Main | Breakfast | 17.32 | 8 | Ceramic Floor, Combined w/Kitchen |
| Room 6 | Second | Primary B | 11.09 | 9.09 | Laminate, Closet, Window |
| Room 7 | Second | Bedroom 2 | 9.12 | 9.91 | Laminate, Closet, Window |
| Room 8 | Second | Bedroom 3 | 9.02 | 9.91 | Laminate, Closet, Window |
| Room 9 | Second | Bedroom 4 | 9.02 | 9.91 | Laminate, Closet, Window |
| Room 10 | Basement | Living Ro | 16.56 | 10.27 | Laminate, Combined w/Kitchen |
| Room 11 | Basement | Bedroom | 10.5 | 9.94 | Laminate, Closet, Window |
| Washroom Type | No. of Pieces | Level |
| Washroom Type 1 | 5 | Second |
| Washroom Type 2 | 4 | Second |
| Washroom Type 3 | 2 | Main |
| Washroom Type 4 | 3 | Basement |
| Washroom Type 5 | 0 |
| Total Area: | 0.00 |
| Approximatly Age: | 16-30 |
| Property Type: | Detached |
| Style: | 2-Storey |
| Exterior: | Brick |
| Garage Type: | Attached |
| (Parking/)Drive: | Private |
| Drive Parking Spaces: | 4 |
| Park #1 | |
| Parking Type: | Private |
| Park #2 | |
| Parking Type: | Private |
| Pool: | None |
| Approximatly Age: | 16-30 |
| Approximatly Square Footage: | 1500-2000 |
| Property Features: | Fenced Yard, Library |
| CAC Included: | N |
| Water Included: | N |
| Cabel TV Included: | N |
| Common Elements Included: | N |
| Heat Included: | N |
| Parking Included: | N |
| Condo Tax Included: | N |
| Building Insurance Included: | N |
| Fireplace/Stove: | Y |
| Heat Type: | Forced Air |
| Central Air Conditioning: | Central Air |
| Central Vac: | Y |
| Laundry Level: | Syste |
| Ensuite Laundry: | F |
| Sewers: | Sewer |
| Utilities-Cable: | A |
| Utilities-Hydro: | A |
$
%
Years
This calculator is for demonstration purposes only. Always consult a professional
financial advisor before making personal financial decisions.
| Although the information displayed is believed to be accurate, no warranties or representations are made of any kind. |
| EXP REALTY |
- Listing -1 of 0
|
|

Gaurang Shah
Licenced Realtor
Dir:
416-841-0587
Bus:
905-458-7979
Fax:
905-458-1220
| Book Showing | Email a Friend |
Jump To:
At a Glance:
| Type: | Freehold - Detached |
| Area: | Peel |
| Municipality: | Brampton |
| Neighbourhood: | Fletcher's Meadow |
| Style: | 2-Storey |
| Lot Size: | x 52.00(Feet) |
| Approximate Age: | 16-30 |
| Tax: | $5,667.07 |
| Maintenance Fee: | $0 |
| Beds: | 4+1 |
| Baths: | 4 |
| Garage: | 0 |
| Fireplace: | Y |
| Air Conditioning: | |
| Pool: | None |
Locatin Map:
Payment Calculator:

Listing added to your favorite list
Looking for resale homes?

By agreeing to Terms of Use, you will have ability to search up to 305705 listings and access to richer information than found on REALTOR.ca through my website.


