$1,399,000
Available - For Sale
Listing ID: E12098490
13 Patricia Driv , Toronto, M4C 5K2, Toronto

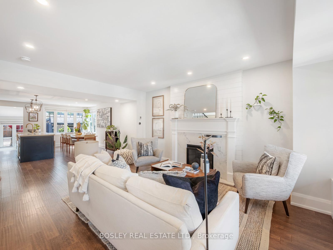
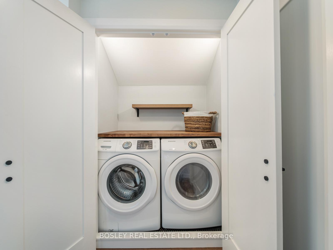
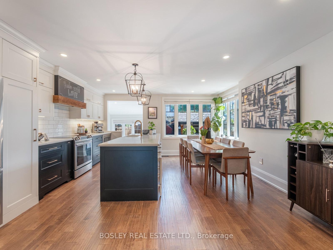
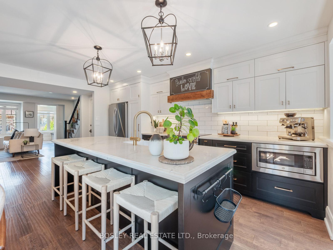
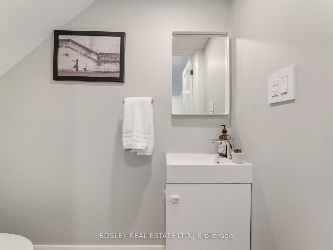
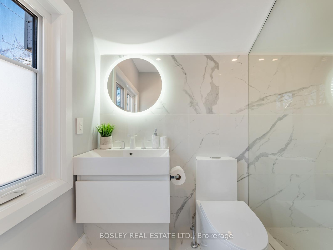
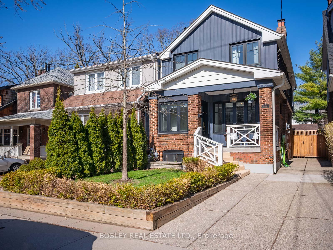
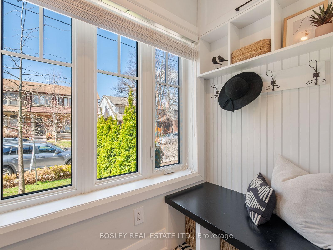
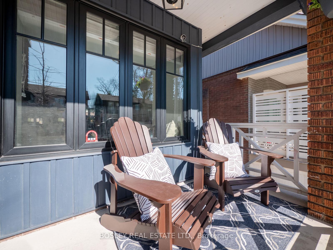
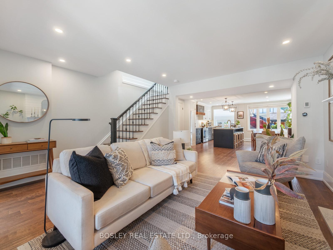
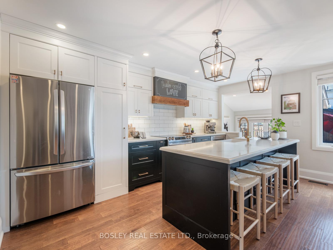
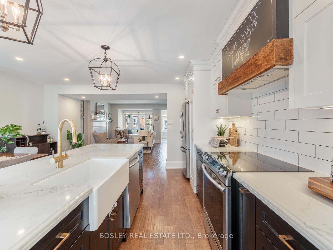
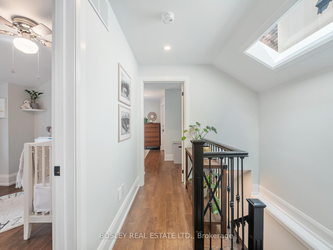
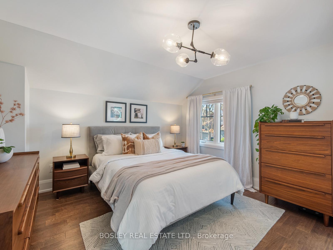
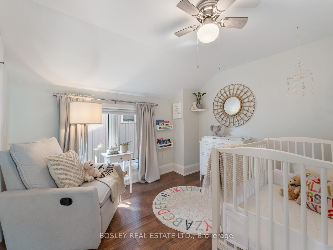
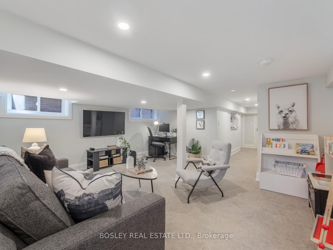
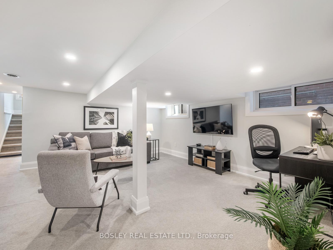
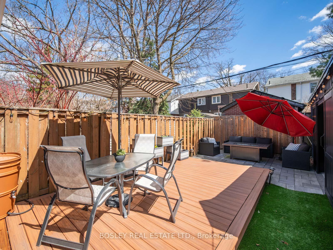
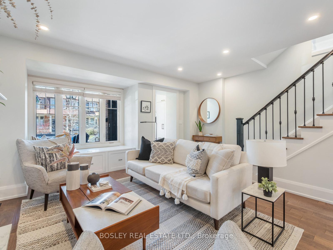
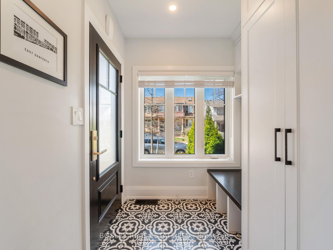
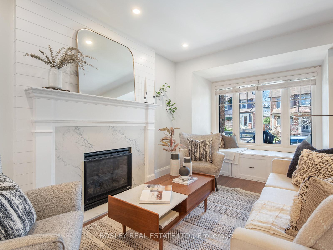
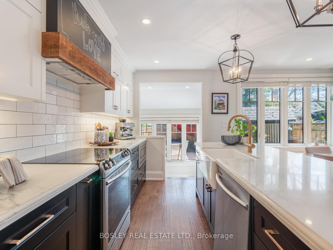
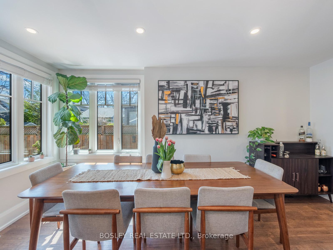
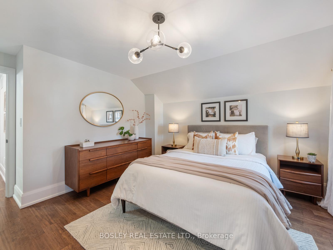
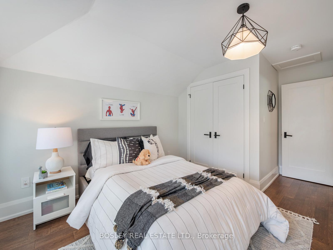
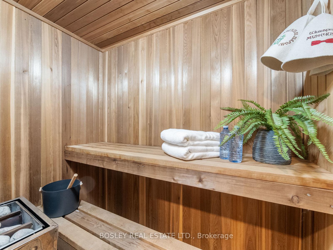
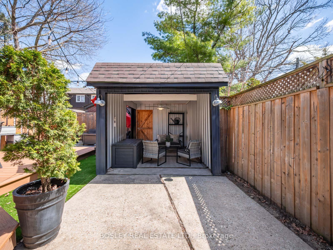
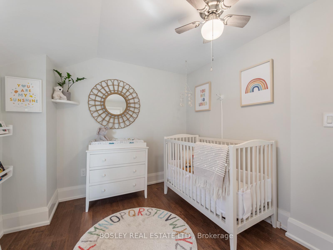
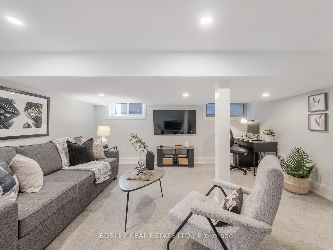
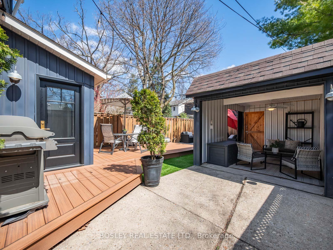
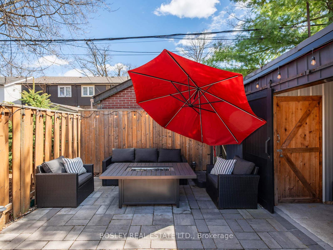
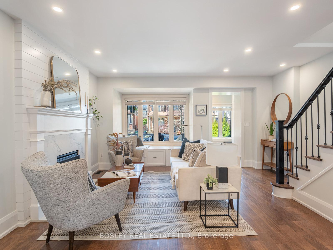
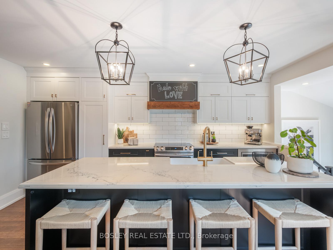
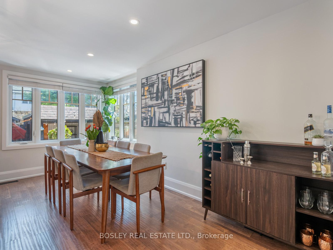
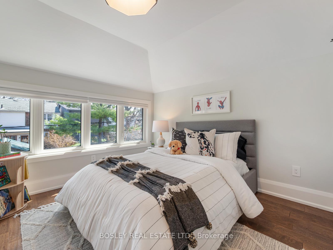

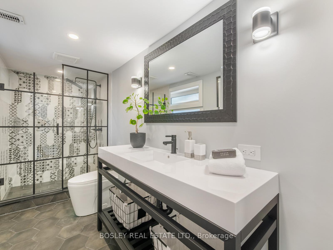
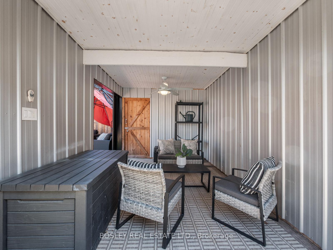
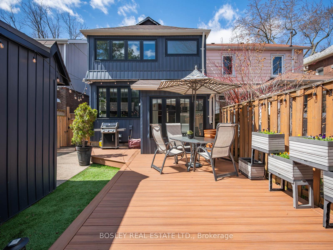








































| Welcome to 13 Patricia Drive, a beautifully renovated detached home, fully gutted in 2019 with thoughtful design at every turn. Every inch of this home has been curated for modern family living. The main level features a welcoming foyer with custom storage and built-in bench. Step into the open-concept living room where a cozy gas fireplace with quartz surround sets the tone. A convenient 2-piece powder room is perfect for guests. The entertainer's kitchen boasts a large island, abundant cabinetry, and seamless flow into the dining area. Expansive corner windows flood the space with natural light. Upstairs, the primary suite offers a walk-in closet and beautifully appointed ensuite bath. The second bedroom features semi-ensuite access-ideal for kids or guests-while the third bedroom includes a spacious double closet with custom inserts. Upper-level laundry adds everyday convenience for busy families. The finished basement provides a large rec room, a 4-piece bathroom, and even a sauna! Perfect for unwinding after a long day. The private, low-maintenance backyard is ready for entertaining. Featuring a new composite deck, modern stone patio, and a detached garage turned flex space, perfect for storage or additional outdoor living, you'll love having guests over this summer! All of this located on a quiet, tree-lined street just steps to the Danforth. With all of Toronto's conveniences outside your front door, enjoy local parks, schools, and prime access to transit (Woodbine subway and Danforth Go are both a short walk away).This is the family home you've been waiting for! |
| Price | $1,399,000 |
| Taxes: | $6895.39 |
| Occupancy: | Owner |
| Address: | 13 Patricia Driv , Toronto, M4C 5K2, Toronto |
| Directions/Cross Streets: | Woodbine and Danforth |
| Rooms: | 6 |
| Rooms +: | 1 |
| Bedrooms: | 3 |
| Bedrooms +: | 0 |
| Family Room: | F |
| Basement: | Finished |
| Level/Floor | Room | Length(ft) | Width(ft) | Descriptions | |
| Room 1 | Main | Foyer | 6.99 | 6.79 | Tile Floor, Large Closet, Large Window |
| Room 2 | Main | Living Ro | 20.8 | 16.7 | Hardwood Floor, Gas Fireplace, Large Window |
| Room 3 | Main | Dining Ro | 16.7 | 16.56 | Hardwood Floor, Open Concept, Pot Lights |
| Room 4 | Main | Kitchen | 16.7 | 16.56 | Hardwood Floor, Breakfast Area, Quartz Counter |
| Room 5 | Second | Primary B | 12.69 | 12 | Hardwood Floor, 3 Pc Ensuite, Walk-In Closet(s) |
| Room 6 | Second | Bedroom 2 | 11.61 | 11.28 | Hardwood Floor, Semi Ensuite, Double Closet |
| Room 7 | Second | Bedroom 3 | 10.99 | 9.41 | Hardwood Floor, Double Closet, Large Window |
| Room 8 | Lower | Recreatio | 14.99 | 13.71 | Broadloom, Sauna, 3 Pc Bath |
| Washroom Type | No. of Pieces | Level |
| Washroom Type 1 | 5 | Second |
| Washroom Type 2 | 3 | Second |
| Washroom Type 3 | 2 | Main |
| Washroom Type 4 | 3 | Lower |
| Washroom Type 5 | 0 |
| Total Area: | 0.00 |
| Property Type: | Detached |
| Style: | 2-Storey |
| Exterior: | Board & Batten , Brick |
| Garage Type: | Detached |
| (Parking/)Drive: | Private |
| Drive Parking Spaces: | 2 |
| Park #1 | |
| Parking Type: | Private |
| Park #2 | |
| Parking Type: | Private |
| Pool: | None |
| Approximatly Square Footage: | 1500-2000 |
| CAC Included: | N |
| Water Included: | N |
| Cabel TV Included: | N |
| Common Elements Included: | N |
| Heat Included: | N |
| Parking Included: | N |
| Condo Tax Included: | N |
| Building Insurance Included: | N |
| Fireplace/Stove: | Y |
| Heat Type: | Forced Air |
| Central Air Conditioning: | Central Air |
| Central Vac: | Y |
| Laundry Level: | Syste |
| Ensuite Laundry: | F |
| Sewers: | Sewer |
$
%
Years
This calculator is for demonstration purposes only. Always consult a professional
financial advisor before making personal financial decisions.
| Although the information displayed is believed to be accurate, no warranties or representations are made of any kind. |
| BOSLEY REAL ESTATE LTD. |
- Listing -1 of 0
|
|

Gaurang Shah
Licenced Realtor
Dir:
416-841-0587
Bus:
905-458-7979
Fax:
905-458-1220
| Virtual Tour | Book Showing | Email a Friend |
Jump To:
At a Glance:
| Type: | Freehold - Detached |
| Area: | Toronto |
| Municipality: | Toronto E02 |
| Neighbourhood: | East End-Danforth |
| Style: | 2-Storey |
| Lot Size: | x 91.50(Feet) |
| Approximate Age: | |
| Tax: | $6,895.39 |
| Maintenance Fee: | $0 |
| Beds: | 3 |
| Baths: | 4 |
| Garage: | 0 |
| Fireplace: | Y |
| Air Conditioning: | |
| Pool: | None |
Locatin Map:
Payment Calculator:

Listing added to your favorite list
Looking for resale homes?

By agreeing to Terms of Use, you will have ability to search up to 305705 listings and access to richer information than found on REALTOR.ca through my website.


