$899,000
Available - For Sale
Listing ID: X12102287
263 HONEYWOOD Aven , Kingston, K7K 7L4, Frontenac
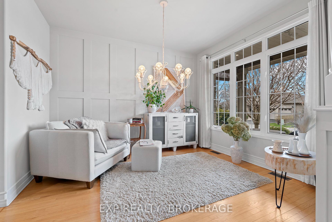
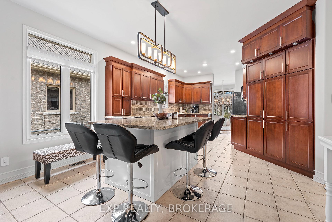
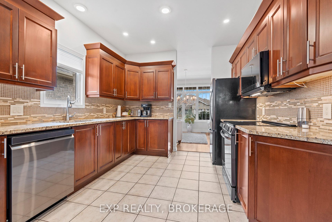
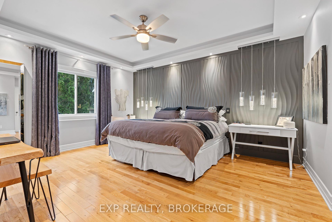
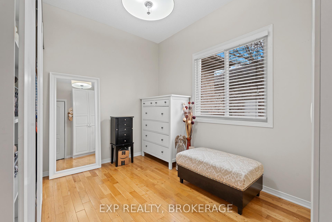
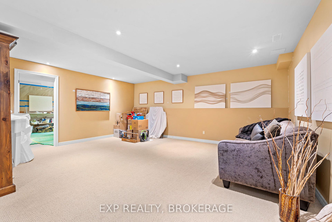
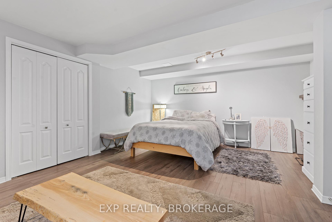
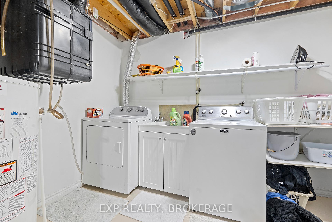
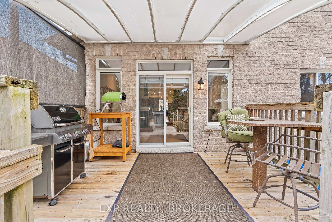
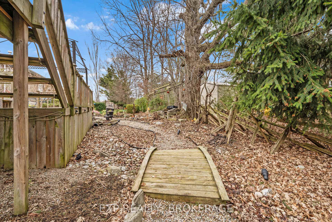
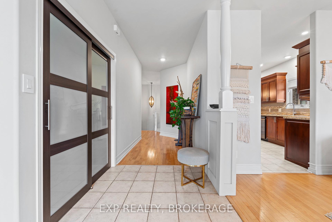
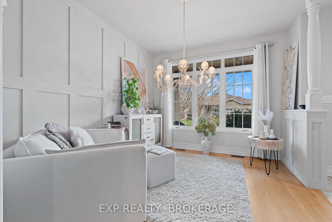
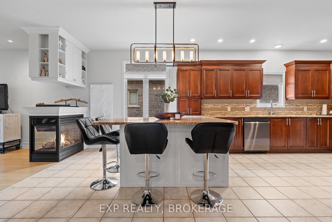

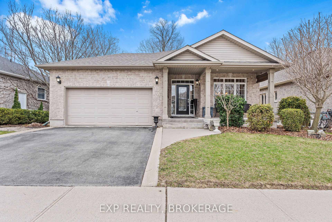
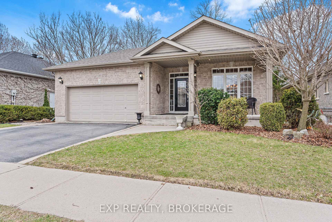
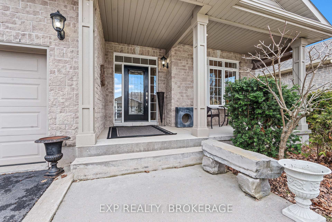
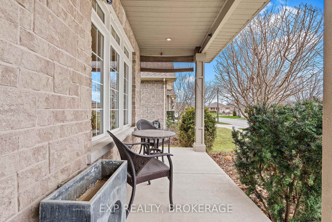
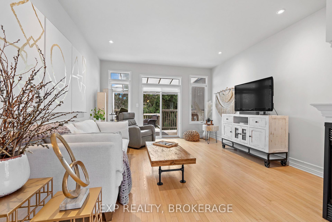
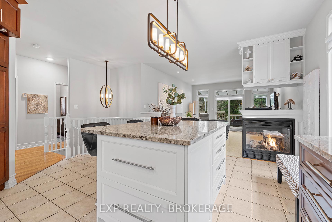
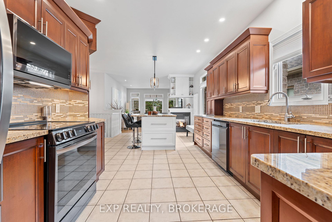
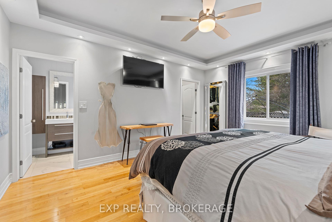
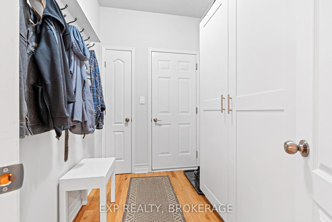
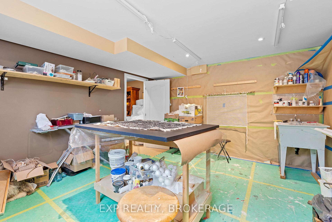
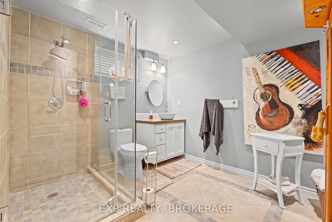
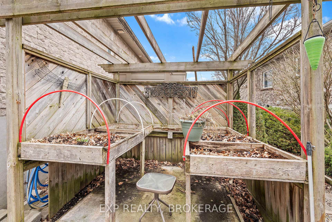

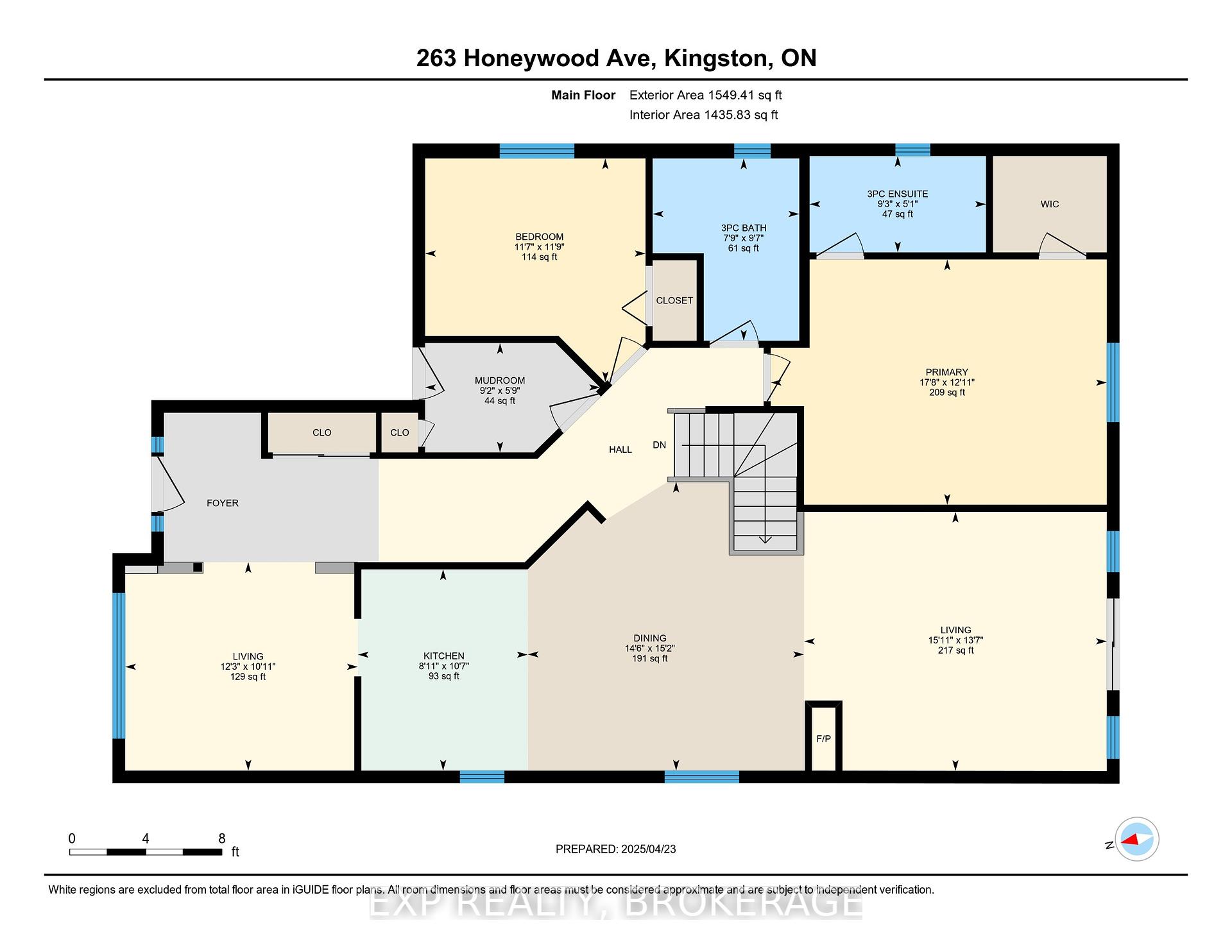
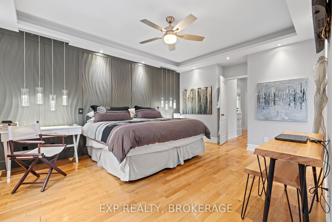
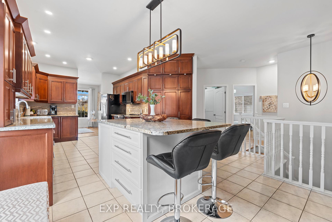
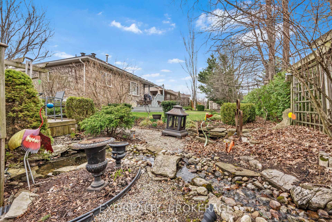
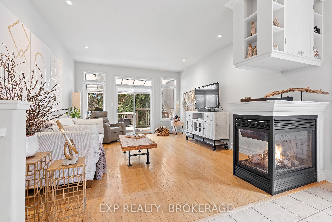
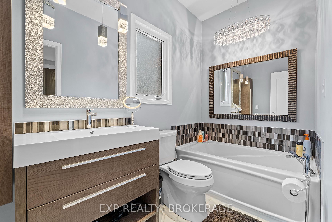
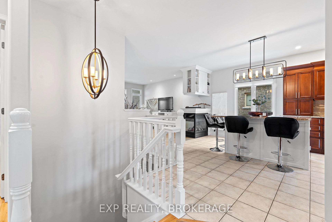
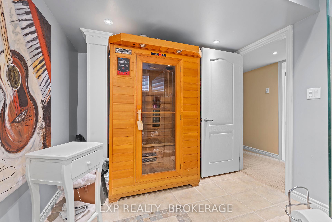
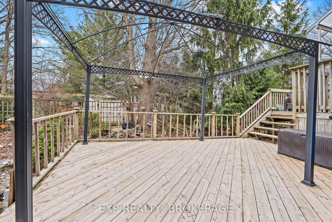
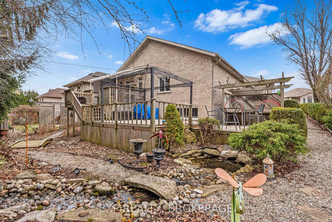

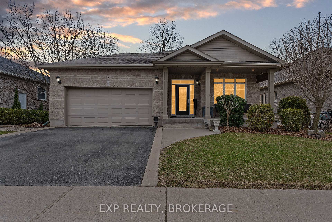

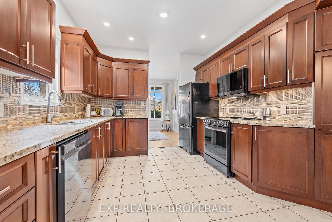
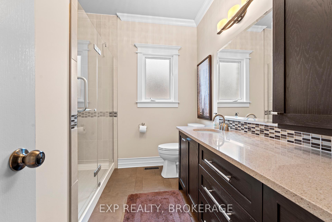
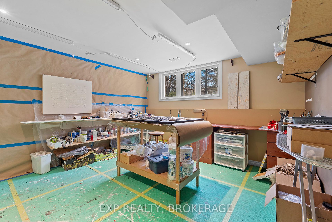
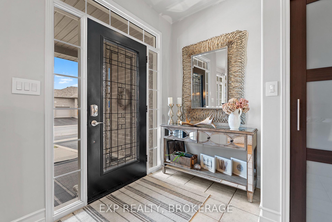
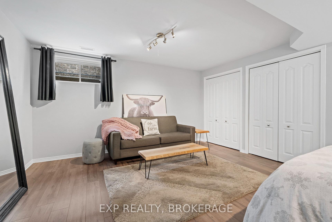

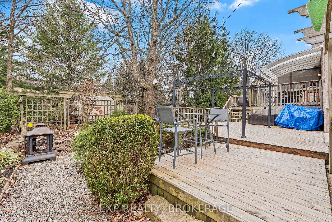
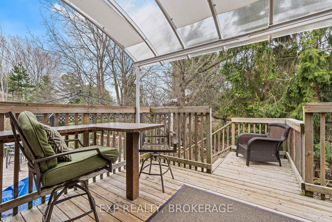
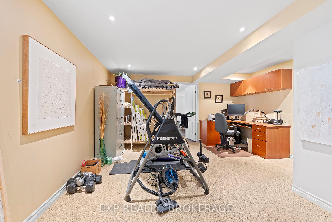

















































| Welcome to 263 Honeywood Avenue, Kingston, where luxury living meets affordability. This home is incredible, featuring 4 bedrooms and 3 bathrooms, an amazing living space and a backyard that is sure to impress. The fully landscaped yard with waterfall and river as well as a garden shed and 2-tiered deck, is perfect for nature enthusiasts looking for the modern convenience that living in town offers. On the East end of Kingston, close to the CFB Kingston, RMC, and downtown Kingston, this home truly has it all. Book your showing today to see this home before it's sold! |
| Price | $899,000 |
| Taxes: | $4915.00 |
| Assessment Year: | 2024 |
| Occupancy: | Owner |
| Address: | 263 HONEYWOOD Aven , Kingston, K7K 7L4, Frontenac |
| Acreage: | < .50 |
| Directions/Cross Streets: | Donald Street |
| Rooms: | 7 |
| Rooms +: | 5 |
| Bedrooms: | 2 |
| Bedrooms +: | 2 |
| Family Room: | T |
| Basement: | Full, Finished |
| Level/Floor | Room | Length(ft) | Width(ft) | Descriptions | |
| Room 1 | Main | Kitchen | 10.59 | 8.92 | |
| Room 2 | Main | Dining Ro | 15.19 | 14.53 | |
| Room 3 | Main | Living Ro | 13.61 | 15.91 | |
| Room 4 | Main | Primary B | 12.89 | 17.68 | |
| Room 5 | Main | Bathroom | 5.05 | 9.28 | 3 Pc Ensuite |
| Room 6 | Main | Bedroom 2 | 11.78 | 11.58 | |
| Room 7 | Main | Bedroom 3 | 10.96 | 12.23 | |
| Room 8 | Main | Bathroom | 9.58 | 7.71 | 3 Pc Bath |
| Room 9 | Main | Mud Room | 5.74 | 9.18 | |
| Room 10 | Basement | Recreatio | 18.4 | 33.59 | |
| Room 11 | Basement | Bathroom | 12.69 | 8.89 | 3 Pc Bath |
| Room 12 | Basement | Bedroom 4 | 17.74 | 14.63 | |
| Room 13 | Basement | Other | 12.69 | 13.51 | |
| Room 14 | Basement | Laundry | 5.22 | 11.38 | |
| Room 15 | Basement | Utility R | 11.05 | 7.28 |
| Washroom Type | No. of Pieces | Level |
| Washroom Type 1 | 3 | Main |
| Washroom Type 2 | 4 | Main |
| Washroom Type 3 | 3 | Basement |
| Washroom Type 4 | 0 | |
| Washroom Type 5 | 0 |
| Total Area: | 0.00 |
| Property Type: | Detached |
| Style: | Bungalow |
| Exterior: | Stone |
| Garage Type: | Attached |
| (Parking/)Drive: | Private Do |
| Drive Parking Spaces: | 2 |
| Park #1 | |
| Parking Type: | Private Do |
| Park #2 | |
| Parking Type: | Private Do |
| Pool: | None |
| Approximatly Square Footage: | 1100-1500 |
| CAC Included: | N |
| Water Included: | N |
| Cabel TV Included: | N |
| Common Elements Included: | N |
| Heat Included: | N |
| Parking Included: | N |
| Condo Tax Included: | N |
| Building Insurance Included: | N |
| Fireplace/Stove: | Y |
| Heat Type: | Forced Air |
| Central Air Conditioning: | Central Air |
| Central Vac: | N |
| Laundry Level: | Syste |
| Ensuite Laundry: | F |
| Sewers: | Sewer |
| Utilities-Cable: | A |
| Utilities-Hydro: | Y |
$
%
Years
This calculator is for demonstration purposes only. Always consult a professional
financial advisor before making personal financial decisions.
| Although the information displayed is believed to be accurate, no warranties or representations are made of any kind. |
| EXP REALTY, BROKERAGE |
- Listing -1 of 0
|
|

Gaurang Shah
Licenced Realtor
Dir:
416-841-0587
Bus:
905-458-7979
Fax:
905-458-1220
| Virtual Tour | Book Showing | Email a Friend |
Jump To:
At a Glance:
| Type: | Freehold - Detached |
| Area: | Frontenac |
| Municipality: | Kingston |
| Neighbourhood: | 13 - Kingston East (Incl Barret Crt) |
| Style: | Bungalow |
| Lot Size: | x 110.17(Feet) |
| Approximate Age: | |
| Tax: | $4,915 |
| Maintenance Fee: | $0 |
| Beds: | 2+2 |
| Baths: | 3 |
| Garage: | 0 |
| Fireplace: | Y |
| Air Conditioning: | |
| Pool: | None |
Locatin Map:
Payment Calculator:

Listing added to your favorite list
Looking for resale homes?

By agreeing to Terms of Use, you will have ability to search up to 305705 listings and access to richer information than found on REALTOR.ca through my website.


