$499,900
Available - For Sale
Listing ID: X12101517
28 Sovereign Aven , South of Baseline to Knoxdale, K2G 4W8, Ottawa
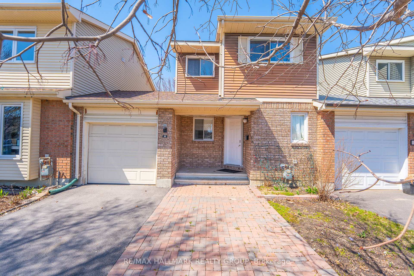
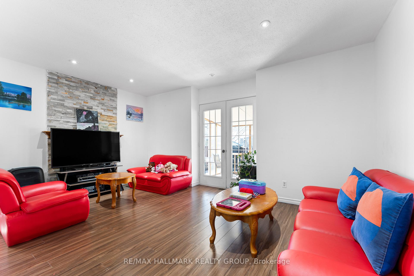
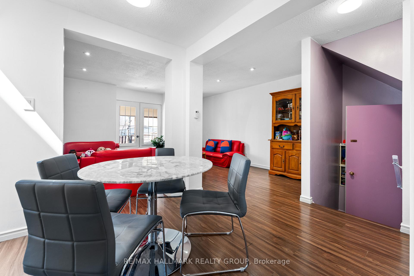
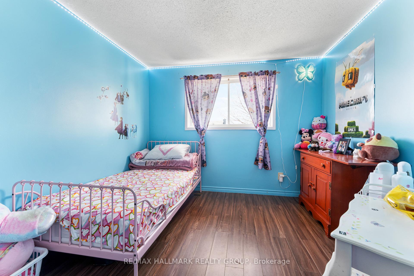
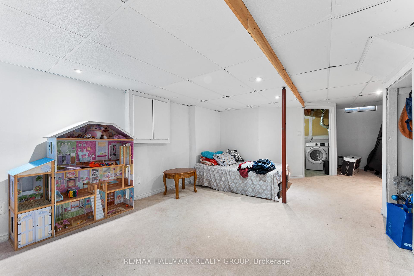
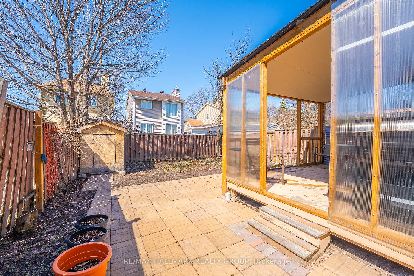
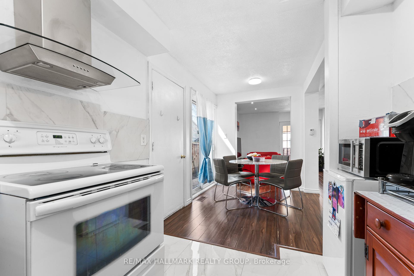
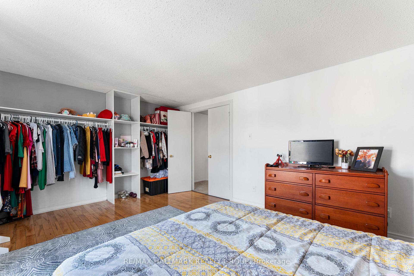
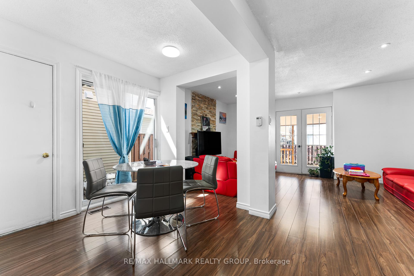
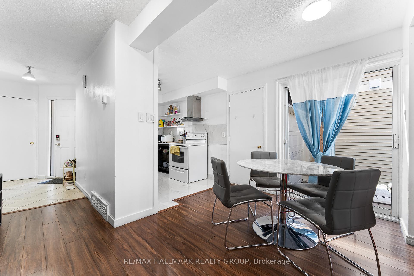
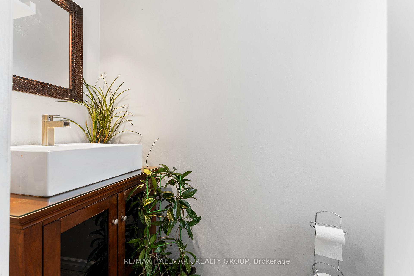
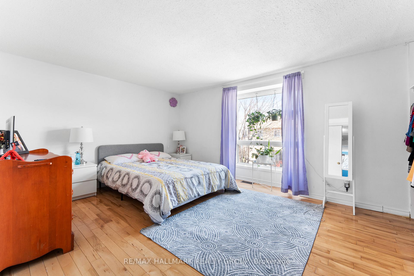
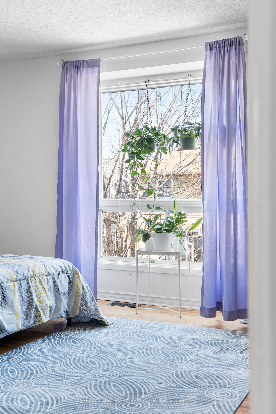
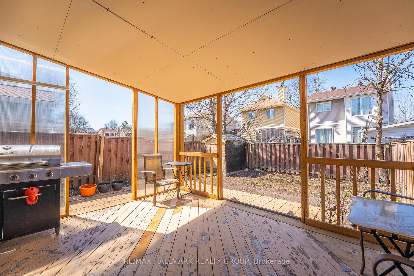
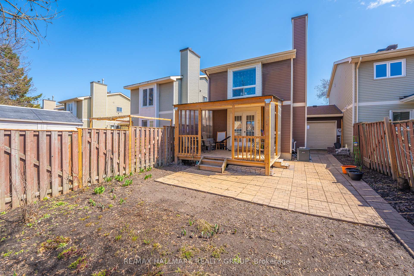
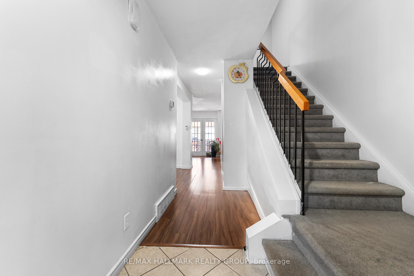
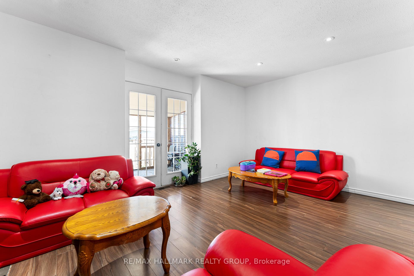
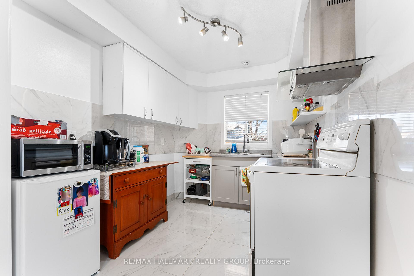
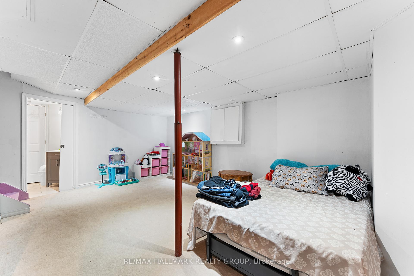
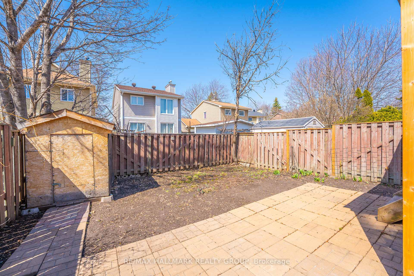
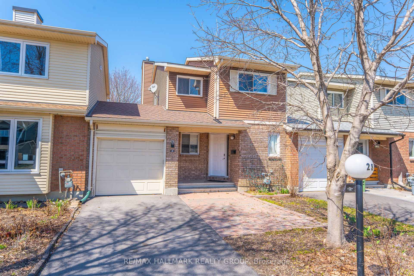
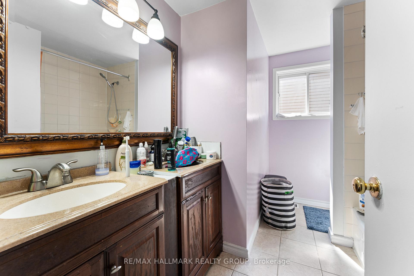
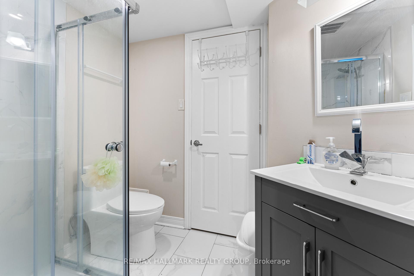
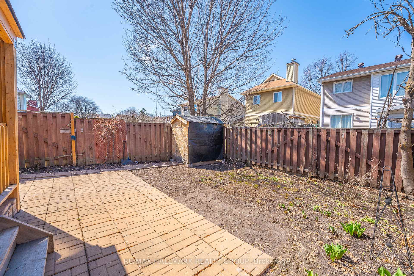
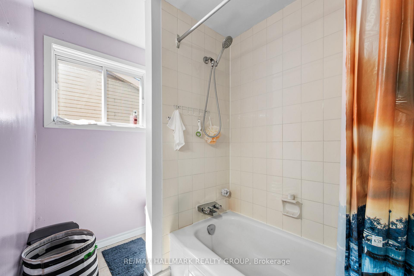
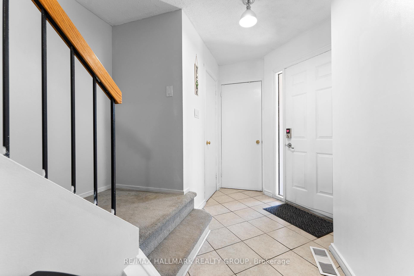
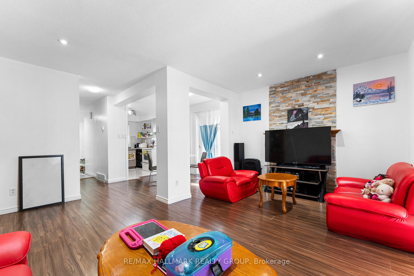
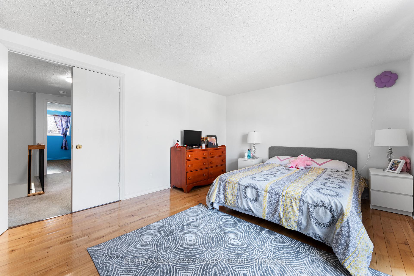
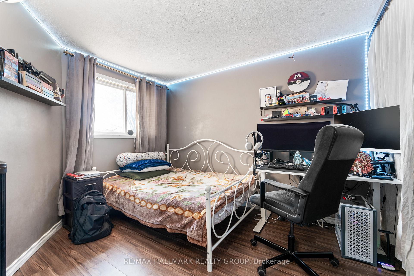





























| Welcome home! Calling all Buyers and Investors, great opportunity to own within the Greenbelt with this charming townhome attached only by garages! Located in the quiet and family friendly Craig Henry neighbourhood, live steps away from plenty of green parks and walking trails. See the potential in this three bedroom handyman special boasting hardwood flooring in the living areas, open concept living/dining (perfect for entertaining), spacious bedrooms, fully finished basement with full bathroom and the list goes on! Not to mention, the oversized backyard with a large deck is perfect to enjoy this Summer! Located in a quiet community, this is a great spot to call home and take pride in ownership. Five minute drive to groceries, banks, gyms, restaurants, shops and more. Plus, easy access to public transit. Have the City at your fingertips! Fantastic opportunity for Investors as well, as this property is near to Algonquin College and has direct busing to the upcoming LRT stops! You wont want to miss this one, come fall in love today. |
| Price | $499,900 |
| Taxes: | $3516.72 |
| Occupancy: | Owner |
| Address: | 28 Sovereign Aven , South of Baseline to Knoxdale, K2G 4W8, Ottawa |
| Directions/Cross Streets: | Woodroffe Avenue at Knoxdale Road. |
| Rooms: | 11 |
| Bedrooms: | 3 |
| Bedrooms +: | 0 |
| Family Room: | F |
| Basement: | Full, Finished |
| Level/Floor | Room | Length(ft) | Width(ft) | Descriptions | |
| Room 1 | Main | Kitchen | 9.41 | 7.74 | |
| Room 2 | Main | Dining Ro | 8.23 | 7.31 | |
| Room 3 | Main | Living Ro | 15.97 | 10.14 | |
| Room 4 | Second | Primary B | 13.05 | 11.38 | |
| Room 5 | Second | Bedroom | 10.56 | 8.07 | |
| Room 6 | Second | Bedroom | 9.74 | 8.99 | |
| Room 7 | Second | Bathroom | 9.09 | 7.58 | |
| Room 8 | Lower | Recreatio | 11.68 | 16.89 | |
| Room 9 | Lower | Bathroom | 5.77 | 5.48 | |
| Room 10 | Lower | Laundry | 10.17 | 7.38 |
| Washroom Type | No. of Pieces | Level |
| Washroom Type 1 | 4 | |
| Washroom Type 2 | 3 | |
| Washroom Type 3 | 0 | |
| Washroom Type 4 | 0 | |
| Washroom Type 5 | 0 | |
| Washroom Type 6 | 4 | |
| Washroom Type 7 | 3 | |
| Washroom Type 8 | 0 | |
| Washroom Type 9 | 0 | |
| Washroom Type 10 | 0 |
| Total Area: | 0.00 |
| Property Type: | Att/Row/Townhouse |
| Style: | 2-Storey |
| Exterior: | Brick, Vinyl Siding |
| Garage Type: | Attached |
| (Parking/)Drive: | Tandem |
| Drive Parking Spaces: | 2 |
| Park #1 | |
| Parking Type: | Tandem |
| Park #2 | |
| Parking Type: | Tandem |
| Pool: | None |
| Other Structures: | Shed |
| Approximatly Square Footage: | 1100-1500 |
| Property Features: | Public Trans, Fenced Yard |
| CAC Included: | N |
| Water Included: | N |
| Cabel TV Included: | N |
| Common Elements Included: | N |
| Heat Included: | N |
| Parking Included: | N |
| Condo Tax Included: | N |
| Building Insurance Included: | N |
| Fireplace/Stove: | Y |
| Heat Type: | Forced Air |
| Central Air Conditioning: | Central Air |
| Central Vac: | N |
| Laundry Level: | Syste |
| Ensuite Laundry: | F |
| Sewers: | Sewer |
| Utilities-Cable: | A |
| Utilities-Hydro: | Y |
$
%
Years
This calculator is for demonstration purposes only. Always consult a professional
financial advisor before making personal financial decisions.
| Although the information displayed is believed to be accurate, no warranties or representations are made of any kind. |
| RE/MAX HALLMARK REALTY GROUP |
- Listing -1 of 0
|
|

Gaurang Shah
Licenced Realtor
Dir:
416-841-0587
Bus:
905-458-7979
Fax:
905-458-1220
| Book Showing | Email a Friend |
Jump To:
At a Glance:
| Type: | Freehold - Att/Row/Townhouse |
| Area: | Ottawa |
| Municipality: | South of Baseline to Knoxdale |
| Neighbourhood: | 7604 - Craig Henry/Woodvale |
| Style: | 2-Storey |
| Lot Size: | x 101.70(Feet) |
| Approximate Age: | |
| Tax: | $3,516.72 |
| Maintenance Fee: | $0 |
| Beds: | 3 |
| Baths: | 2 |
| Garage: | 0 |
| Fireplace: | Y |
| Air Conditioning: | |
| Pool: | None |
Locatin Map:
Payment Calculator:

Listing added to your favorite list
Looking for resale homes?

By agreeing to Terms of Use, you will have ability to search up to 305705 listings and access to richer information than found on REALTOR.ca through my website.


