$1,140,000
Available - For Sale
Listing ID: X12102285
101 Fairclough Isla , Drummond/North Elmsley, K7H 3C7, Lanark
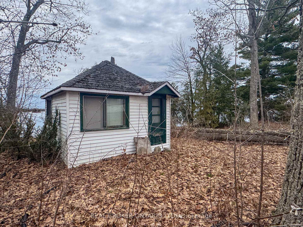
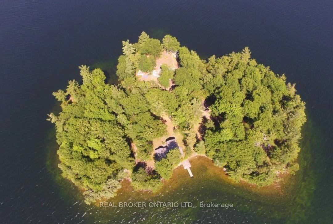
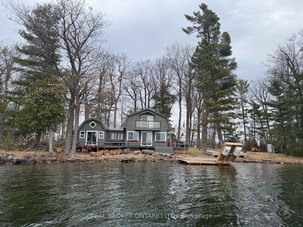
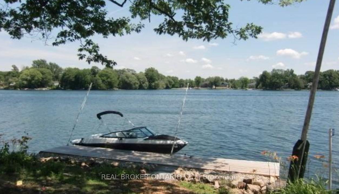
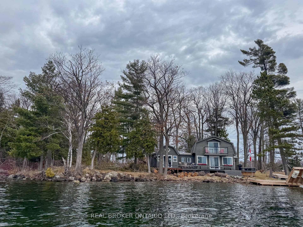
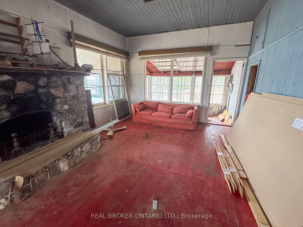
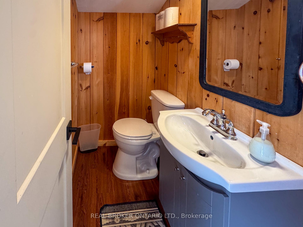
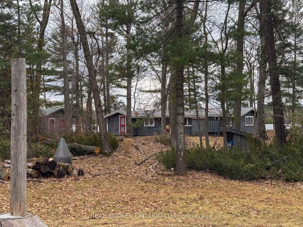
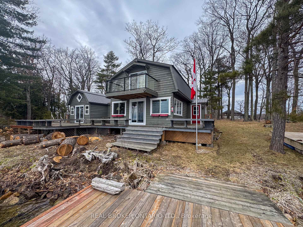
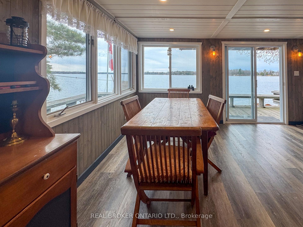
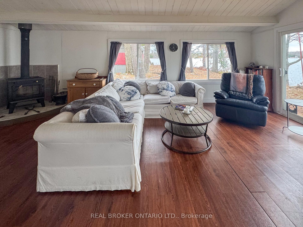
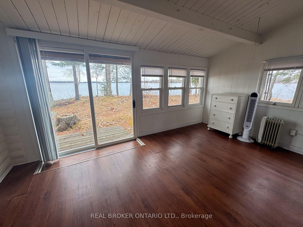
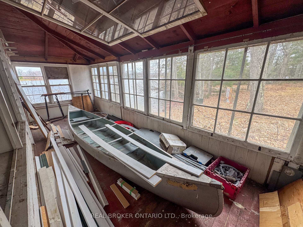


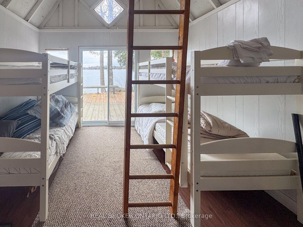
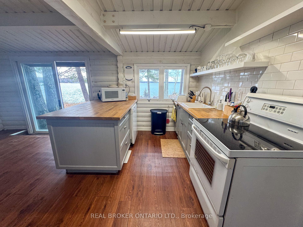
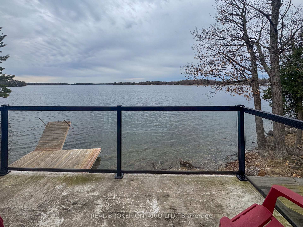
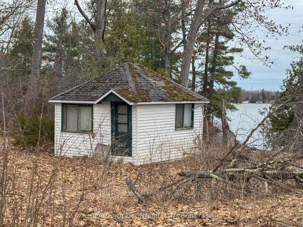
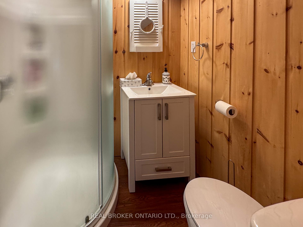
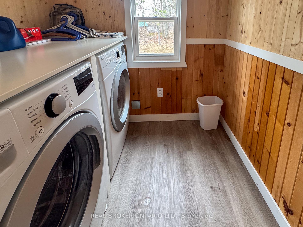
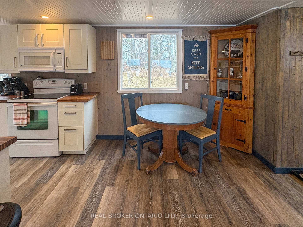
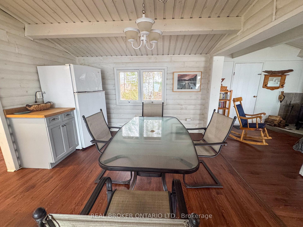
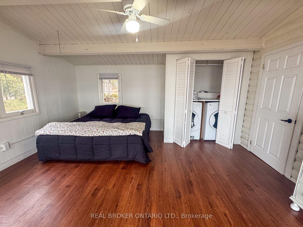
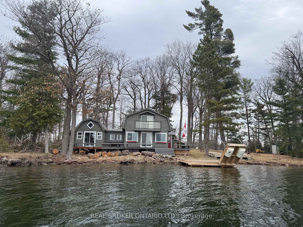
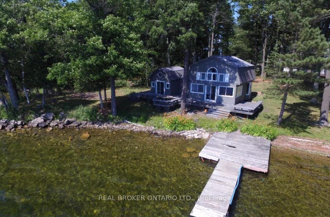
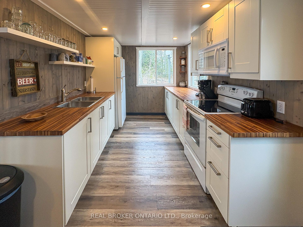
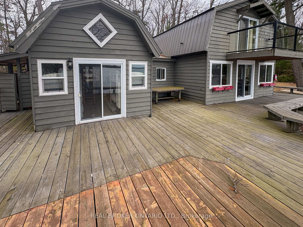
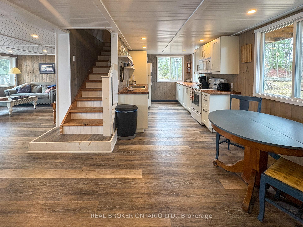
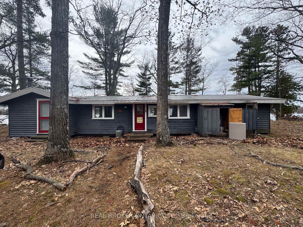
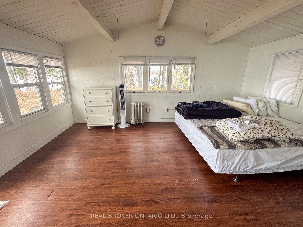
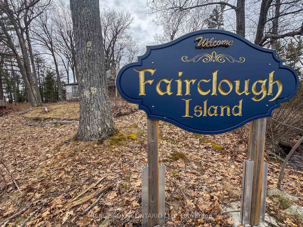
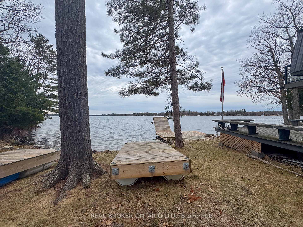
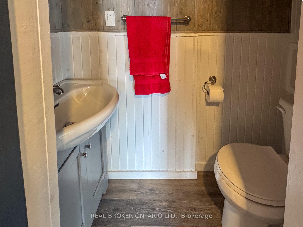
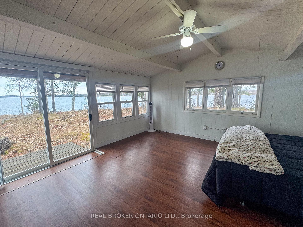
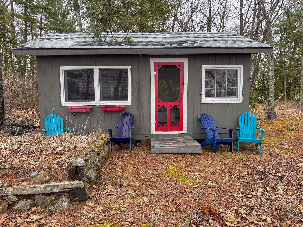
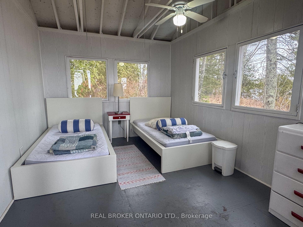
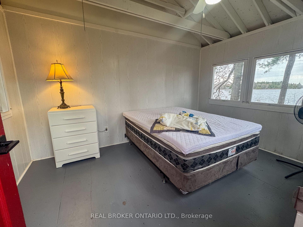
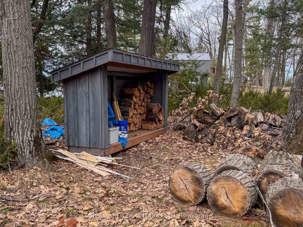
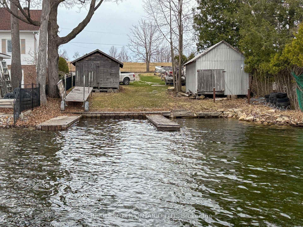
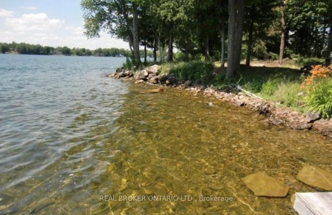
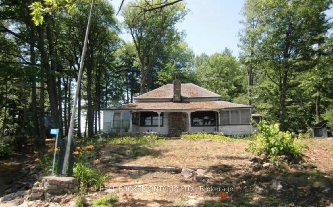
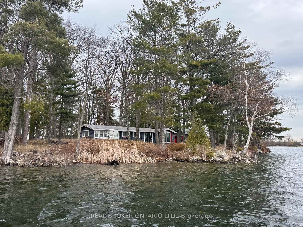
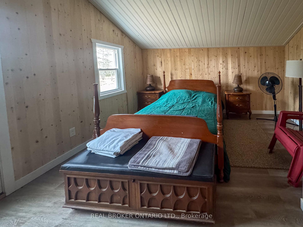
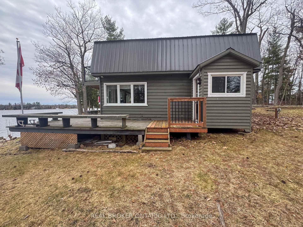
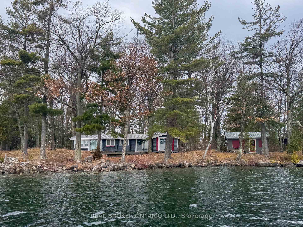
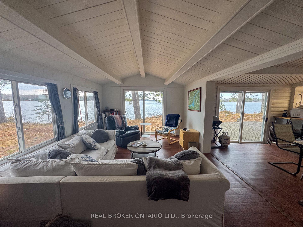
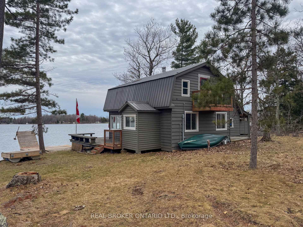
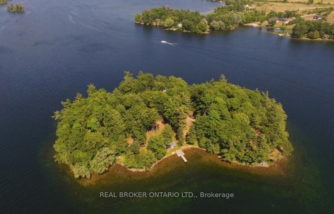
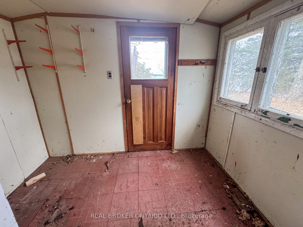


















































| Welcome to Fairclough Island. Your Own Slice of Storybook Summer on Big Rideau Lake! Tucked away in the heart of Big Rideau Lake, this magical 3+ acre island retreat is what lakeside dreams are made of. With your own mainland deeded access point complete with parking, a dock, & a 12x18 building; getting to your private island escape couldn't be easier. This enchanting property features THREE charming cottages and multiple bunkies. Two cottages have been lovingly updated (2019) and ready for summer fun, and a third brimming with nostalgic character just waiting to be restored to its original charm. Inside, you'll find warm softwood floors, cheerful linoleum, and easy-care laminate. Everything you need for relaxed, barefoot living. The shoreline is simply spectacular, with a mix of deep water for diving in and pebbled beach areas perfect for toe-dipping and sandcastle building. Excellent swimming, endless sunsets, and the gentle lull of lapping waves create the perfect backdrop for memory-making. Whether you're gathering with generations of family, reconnecting with friends, or dreaming of future development (yes, severance potential exists!) Fairclough Island offers an unmatched blend of privacy, play, and potential. Quick possession available be in for summer! Just 1 hour from Ottawa Be sure to click the multimedia link for an exclusive video tour! A place like this doesn't come around often.Come experience the magic of The Big Rideau for yourself. Please note, measurements are separated by cottage/floor. Cottage 1 - Main Floor Measurements, Cottage 2 - Second Floor Measurements.. |
| Price | $1,140,000 |
| Taxes: | $5045.25 |
| Occupancy: | Vacant |
| Address: | 101 Fairclough Isla , Drummond/North Elmsley, K7H 3C7, Lanark |
| Acreage: | 2-4.99 |
| Directions/Cross Streets: | Cedar Crest Lane & Maple Crest Lane |
| Rooms: | 10 |
| Bedrooms: | 4 |
| Bedrooms +: | 0 |
| Family Room: | T |
| Basement: | None |
| Level/Floor | Room | Length(ft) | Width(ft) | Descriptions | |
| Room 1 | Main | Living Ro | 41.98 | 64.94 | |
| Room 2 | Main | Kitchen | 62.98 | 39.03 | |
| Room 3 | Main | Bathroom | 19.35 | 8.86 | |
| Room 4 | Main | Bedroom 2 | 37.72 | 52.15 | |
| Room 5 | Main | Mud Room | 38.38 | 38.05 | |
| Room 6 | Main | Foyer | 17.06 | 20.34 | |
| Room 7 | Main | Bedroom 3 | 39.03 | 41.33 | |
| Room 8 | Main | Laundry | 20.99 | 17.71 | |
| Room 9 | Main | Primary B | 42.97 | 42.97 | |
| Room 10 | Main | Bathroom | 19.02 | 12.14 | 2 Pc Ensuite |
| Room 11 | Main | Bathroom | 17.06 | 19.02 | 3 Pc Bath |
| Room 12 | Main | Loft | 37.72 | 26.24 | |
| Room 13 | Second | Bedroom | 52.81 | 51.82 | |
| Room 14 | Second | Bathroom | 25.91 | 22.96 | |
| Room 15 | Second | Kitchen | 52.48 | 29.19 |
| Washroom Type | No. of Pieces | Level |
| Washroom Type 1 | 3 | |
| Washroom Type 2 | 2 | |
| Washroom Type 3 | 4 | |
| Washroom Type 4 | 0 | |
| Washroom Type 5 | 0 | |
| Washroom Type 6 | 3 | |
| Washroom Type 7 | 2 | |
| Washroom Type 8 | 4 | |
| Washroom Type 9 | 0 | |
| Washroom Type 10 | 0 |
| Total Area: | 0.00 |
| Property Type: | Detached |
| Style: | Chalet |
| Exterior: | Wood , Log |
| Garage Type: | None |
| Drive Parking Spaces: | 0 |
| Pool: | None |
| Approximatly Square Footage: | 1100-1500 |
| Property Features: | River/Stream, Waterfront |
| CAC Included: | N |
| Water Included: | N |
| Cabel TV Included: | N |
| Common Elements Included: | N |
| Heat Included: | N |
| Parking Included: | N |
| Condo Tax Included: | N |
| Building Insurance Included: | N |
| Fireplace/Stove: | Y |
| Heat Type: | Other |
| Central Air Conditioning: | None |
| Central Vac: | N |
| Laundry Level: | Syste |
| Ensuite Laundry: | F |
| Sewers: | Holding Tank |
| Water: | Lake/Rive |
| Water Supply Types: | Lake/River |
| Utilities-Hydro: | Y |
$
%
Years
This calculator is for demonstration purposes only. Always consult a professional
financial advisor before making personal financial decisions.
| Although the information displayed is believed to be accurate, no warranties or representations are made of any kind. |
| REAL BROKER ONTARIO LTD. |
- Listing -1 of 0
|
|

Gaurang Shah
Licenced Realtor
Dir:
416-841-0587
Bus:
905-458-7979
Fax:
905-458-1220
| Book Showing | Email a Friend |
Jump To:
At a Glance:
| Type: | Freehold - Detached |
| Area: | Lanark |
| Municipality: | Drummond/North Elmsley |
| Neighbourhood: | 903 - Drummond/North Elmsley (North Elmsley) |
| Style: | Chalet |
| Lot Size: | x 503.91(Feet) |
| Approximate Age: | |
| Tax: | $5,045.25 |
| Maintenance Fee: | $0 |
| Beds: | 4 |
| Baths: | 4 |
| Garage: | 0 |
| Fireplace: | Y |
| Air Conditioning: | |
| Pool: | None |
Locatin Map:
Payment Calculator:

Listing added to your favorite list
Looking for resale homes?

By agreeing to Terms of Use, you will have ability to search up to 305705 listings and access to richer information than found on REALTOR.ca through my website.


