$1,249,900
Available - For Sale
Listing ID: X11982528
1630 Royal Orchard Driv , Orleans - Cumberland and Area, K4C 1A9, Ottawa
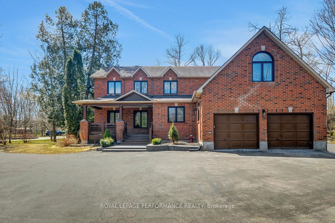
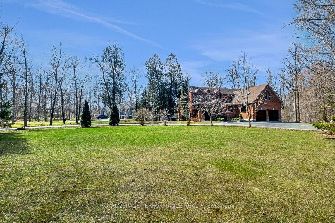
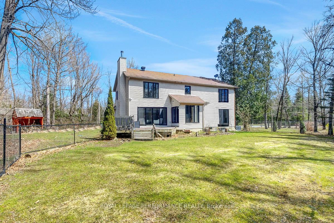
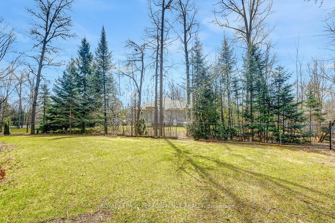
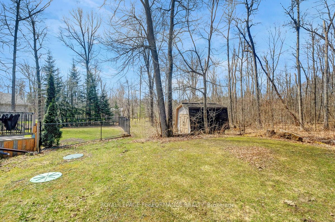
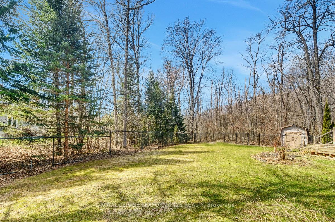
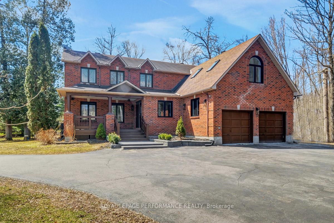
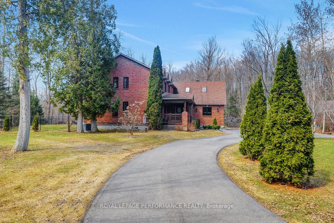
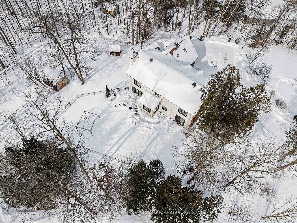
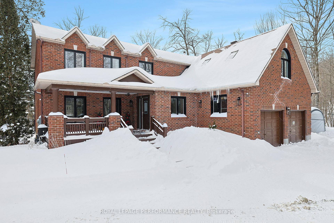
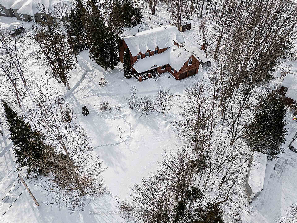
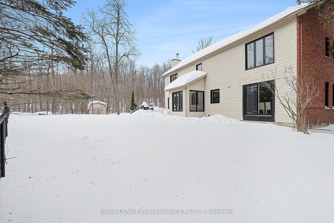
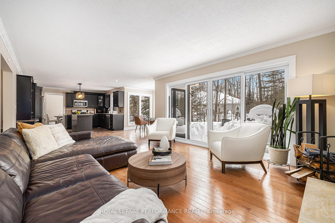
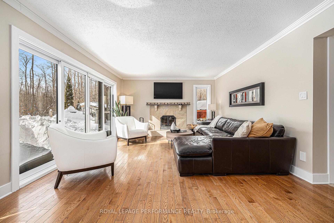
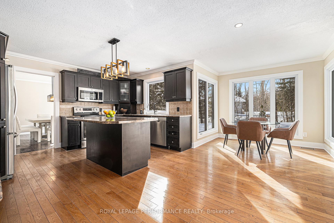
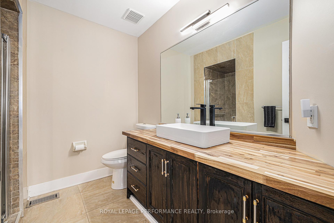
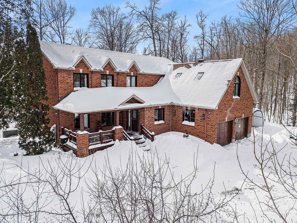
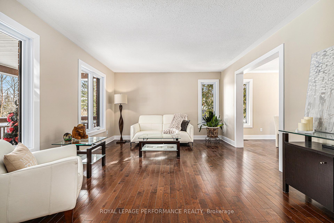
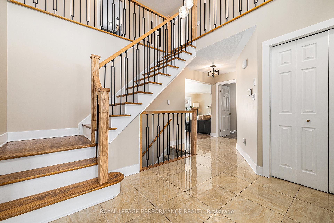
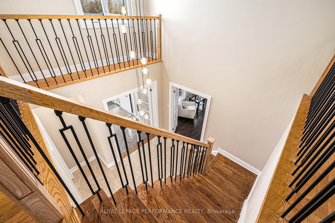
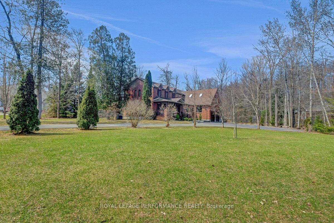
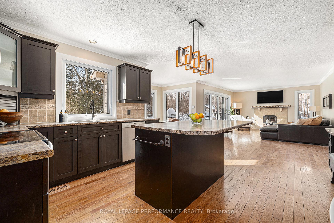
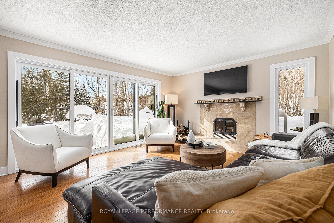
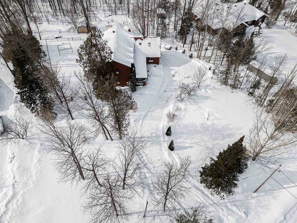

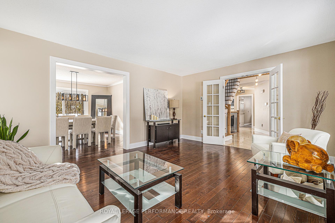
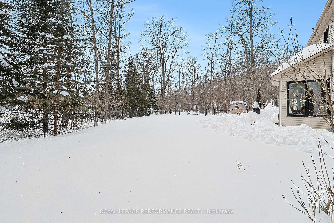
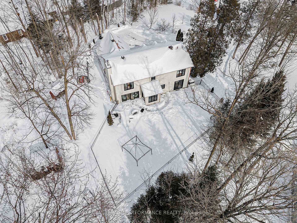
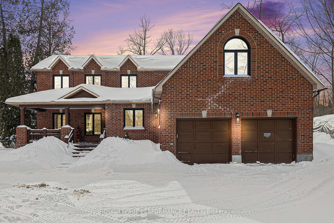
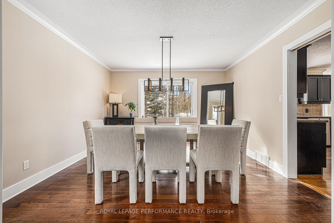
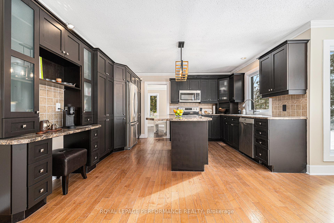


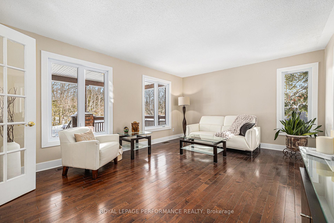
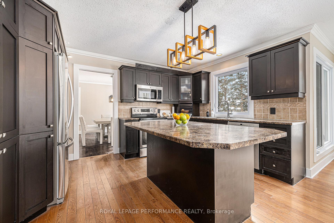

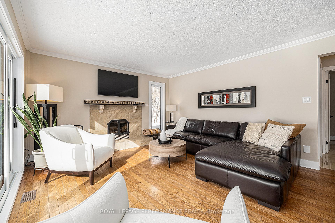
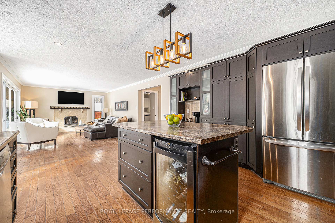
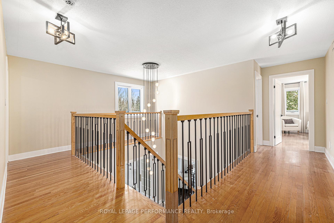
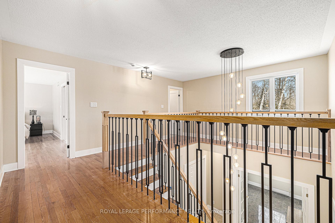
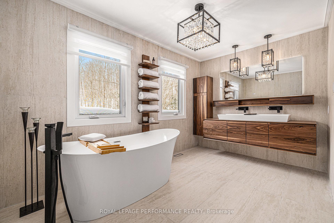
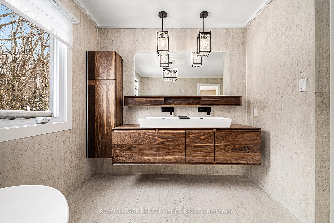
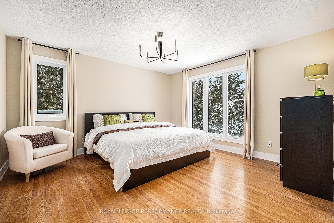
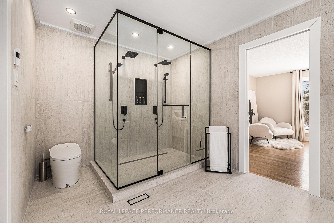
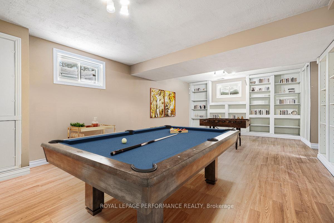
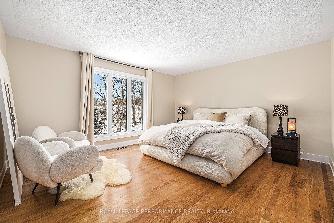
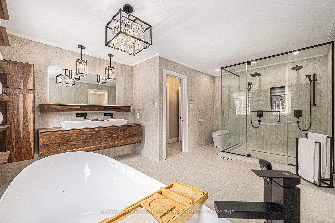
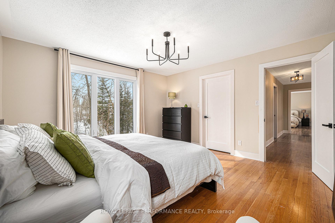
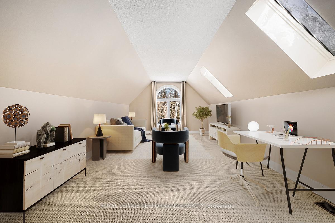
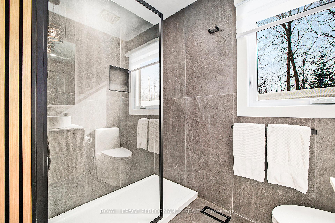
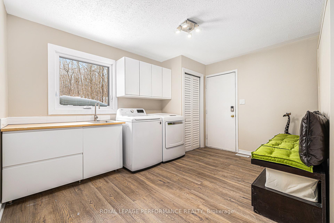
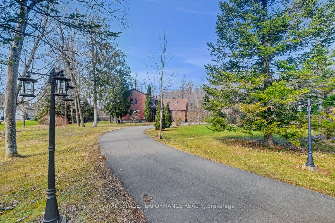
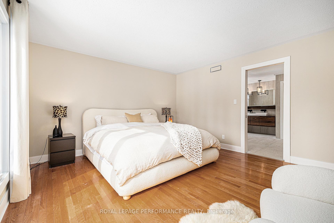
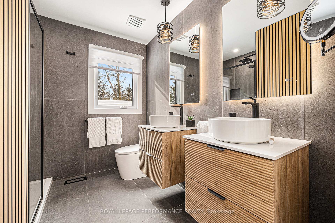
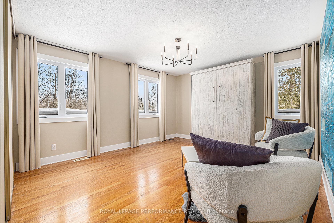
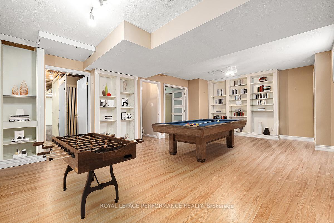
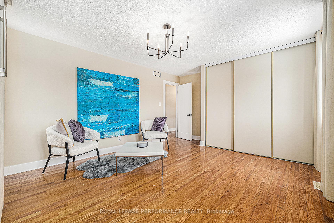
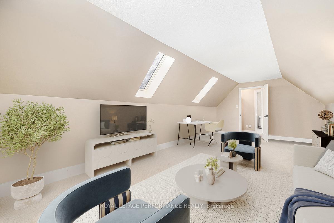
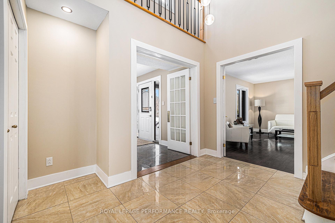
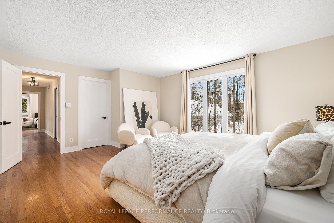
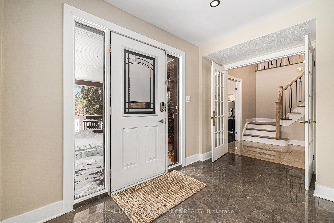
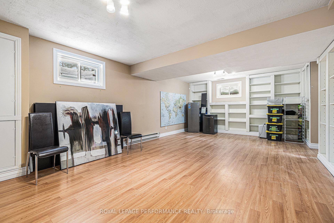
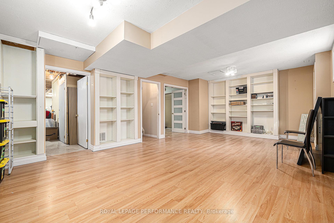
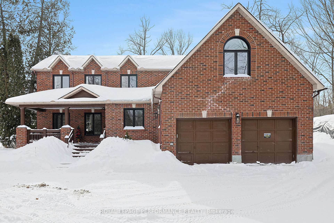
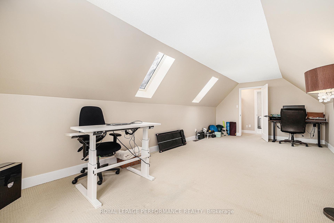
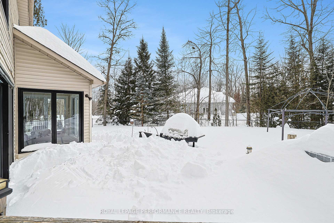
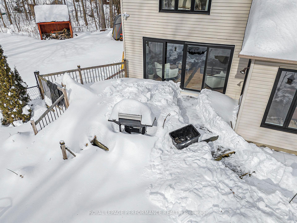
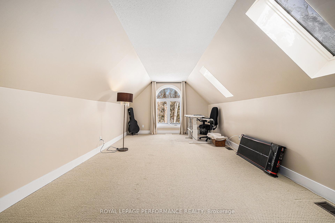
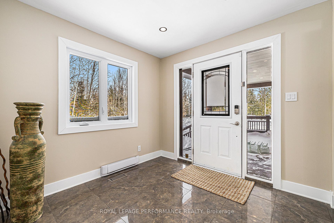
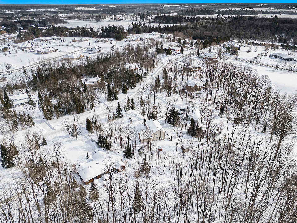
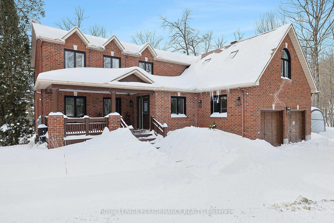
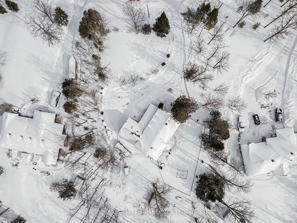








































































| Nestled in the prestigious Cumberland Estates, this grand residence offers a value of over 200K in RENOVATIONS(24/25)! Sprawling across an impressive 2.13-acre lot, this property is surrounded by trees, ensuring privacy while maintaining a beautifully open fenced backyard. Natural light floods this well designed layout, enhanced by hardwood flrs thru-out 2 lvls w/an updated staircase w/new railings & intricate metal inserts. The formal living & dining rm set the stage for sophisticated entertaining. The kitchen boasts an expansive center island, SST appl. ample cabinetry w/built-in shelving & bright eat-in area overlooking the private yard. The remarkable family rm features an elegant wd fireplace & wall-to-wall windows w/patio drs to the deck, which creates a warm, inviting space. The spacious laundry rm is equipped w/sink, cntr space, cabinetry & access to 2 car garage. SEPERATE entrance to basement from garage! A reno main-flr bthrm w/high-end shower adds convenience & style. The LAVISH Primary Bdrm features a spacious walk-in closet & BREAKTAKING FULLY RENOVATED 5P ENSUITE. This spa-like HAVEN includes HEATED porcelain flrs, an oversized glass shower w/dual showerheads, a freestanding tub for ultimate indulgence & an elevated wall-mounted dbl vanity. The IMPECCABLE Craftmanship & PREMIUM materials used in this ensuite elevate it to an extraordinary level of elegance. 3 addl bdrms offer comfort & charm-one w/a walk-in closet & another w/skylight windows. An exquisitely RENOVATED 4P bathrm w/separate shower & dbl sinks completes the level. The bsmt offers a versatile recreation rm & abundant storage. Upgrades include WINDOWS(24-25), central air (24), SEPTIC REDONE(10) & state of the art GENERATOR(22 W Honeywell) w/transfer switch ensure efficiency & security. Furnace (13). Attic insulation, all new interior/exterior lights, new interior drs(2 lvls). Smart Home(24) - Automated lighting, locks, cameras & an advanced alarm system. Must see! |
| Price | $1,249,900 |
| Taxes: | $7235.16 |
| Occupancy: | Owner |
| Address: | 1630 Royal Orchard Driv , Orleans - Cumberland and Area, K4C 1A9, Ottawa |
| Acreage: | 2-4.99 |
| Directions/Cross Streets: | Dunning Rd to Wilhaven Dr, left on Royal Orchard Dr. |
| Rooms: | 15 |
| Bedrooms: | 4 |
| Bedrooms +: | 0 |
| Family Room: | T |
| Basement: | Partially Fi |
| Level/Floor | Room | Length(ft) | Width(ft) | Descriptions | |
| Room 1 | Main | Living Ro | 16.37 | 13.02 | Hardwood Floor |
| Room 2 | Main | Dining Ro | 12.66 | 13.25 | Hardwood Floor |
| Room 3 | Main | Kitchen | 13.81 | 13.25 | Breakfast Area, Pantry, B/I Desk |
| Room 4 | Main | Family Ro | 21.35 | 13.25 | Fireplace, W/O To Deck |
| Room 5 | Main | Laundry | 13.12 | 12.2 | Laundry Sink, B/I Shelves |
| Room 6 | Main | Bathroom | 7.48 | 7.25 | 3 Pc Bath, Separate Shower |
| Room 7 | Second | Primary B | 16.83 | 13.45 | Walk-In Closet(s), 5 Pc Ensuite, Heated Floor |
| Room 8 | Second | Bedroom 2 | 16.37 | 13.02 | Hardwood Floor |
| Room 9 | Second | Bedroom 3 | 12.6 | 13.25 | Hardwood Floor, Walk-In Closet(s) |
| Room 10 | Second | Bedroom 4 | 11.81 | 23.65 | Skylight |
| Room 11 | Second | Bathroom | 7.9 | 8.66 | 4 Pc Bath, Double Sink, Separate Shower |
| Room 12 | Lower | Recreatio | 14.92 | 26.6 | B/I Shelves |
| Washroom Type | No. of Pieces | Level |
| Washroom Type 1 | 3 | Main |
| Washroom Type 2 | 4 | Second |
| Washroom Type 3 | 5 | Second |
| Washroom Type 4 | 0 | |
| Washroom Type 5 | 0 |
| Total Area: | 0.00 |
| Approximatly Age: | 31-50 |
| Property Type: | Detached |
| Style: | 2-Storey |
| Exterior: | Brick |
| Garage Type: | Attached |
| (Parking/)Drive: | Lane |
| Drive Parking Spaces: | 8 |
| Park #1 | |
| Parking Type: | Lane |
| Park #2 | |
| Parking Type: | Lane |
| Pool: | None |
| Other Structures: | Fence - Full, |
| Approximatly Age: | 31-50 |
| Approximatly Square Footage: | 3000-3500 |
| Property Features: | Wooded/Treed |
| CAC Included: | N |
| Water Included: | N |
| Cabel TV Included: | N |
| Common Elements Included: | N |
| Heat Included: | N |
| Parking Included: | N |
| Condo Tax Included: | N |
| Building Insurance Included: | N |
| Fireplace/Stove: | Y |
| Heat Type: | Forced Air |
| Central Air Conditioning: | Central Air |
| Central Vac: | Y |
| Laundry Level: | Syste |
| Ensuite Laundry: | F |
| Sewers: | Septic |
| Water: | Drilled W |
| Water Supply Types: | Drilled Well |
$
%
Years
This calculator is for demonstration purposes only. Always consult a professional
financial advisor before making personal financial decisions.
| Although the information displayed is believed to be accurate, no warranties or representations are made of any kind. |
| ROYAL LEPAGE PERFORMANCE REALTY |
- Listing -1 of 0
|
|

Gaurang Shah
Licenced Realtor
Dir:
416-841-0587
Bus:
905-458-7979
Fax:
905-458-1220
| Virtual Tour | Book Showing | Email a Friend |
Jump To:
At a Glance:
| Type: | Freehold - Detached |
| Area: | Ottawa |
| Municipality: | Orleans - Cumberland and Area |
| Neighbourhood: | 1114 - Cumberland Estates |
| Style: | 2-Storey |
| Lot Size: | x 666.14(Feet) |
| Approximate Age: | 31-50 |
| Tax: | $7,235.16 |
| Maintenance Fee: | $0 |
| Beds: | 4 |
| Baths: | 3 |
| Garage: | 0 |
| Fireplace: | Y |
| Air Conditioning: | |
| Pool: | None |
Locatin Map:
Payment Calculator:

Listing added to your favorite list
Looking for resale homes?

By agreeing to Terms of Use, you will have ability to search up to 305705 listings and access to richer information than found on REALTOR.ca through my website.


