$749,000
Available - For Sale
Listing ID: E12097869
90 Melrose Stre , Oshawa, L1H 6Y1, Durham
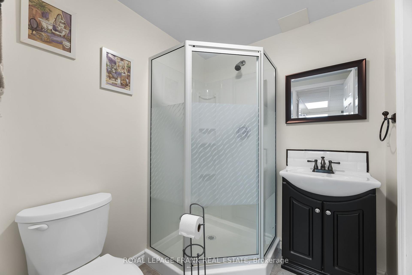
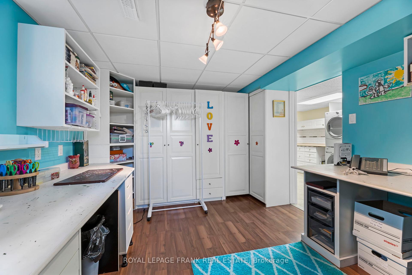
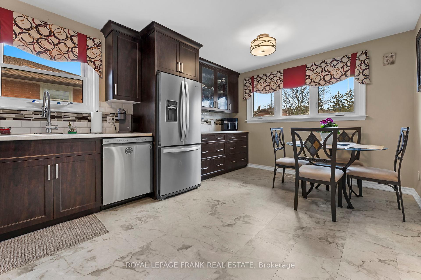
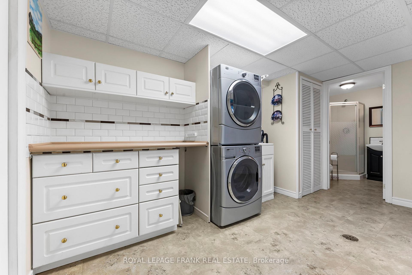
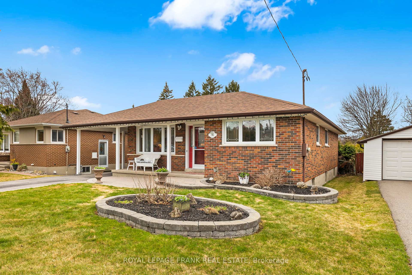
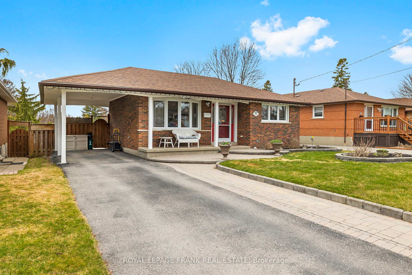
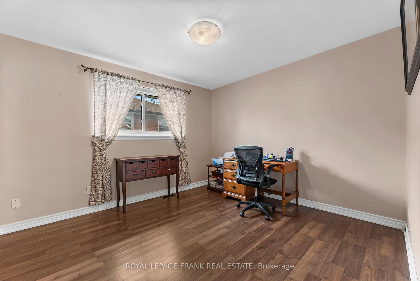
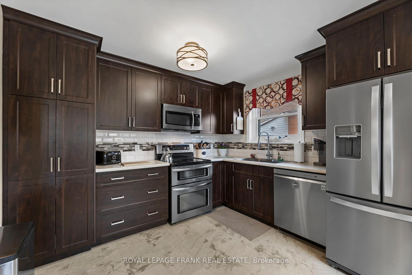
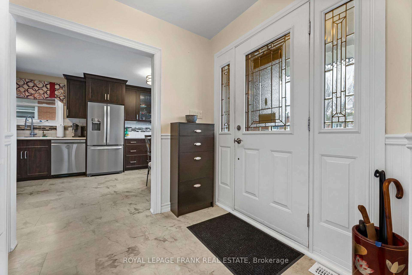
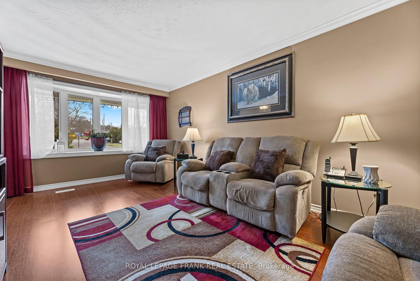
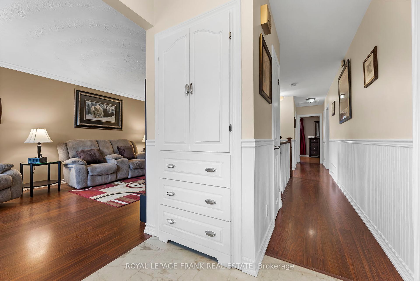
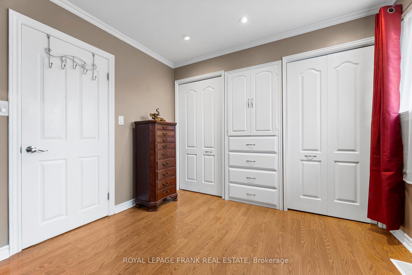
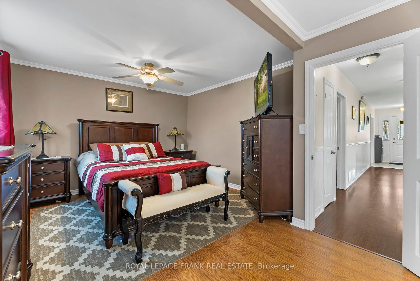
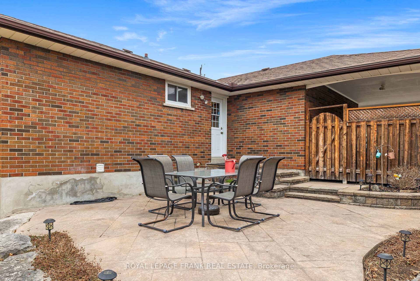
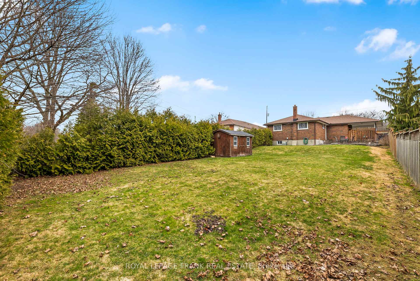
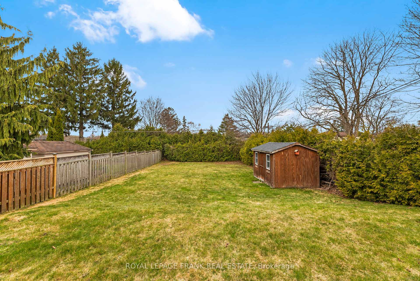
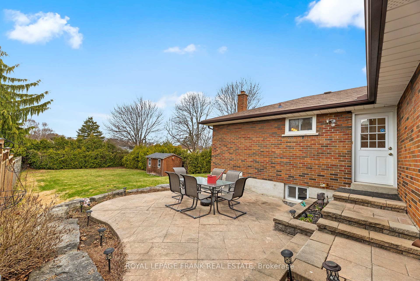
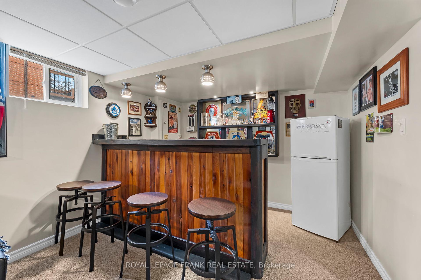

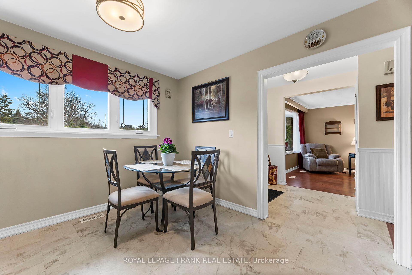
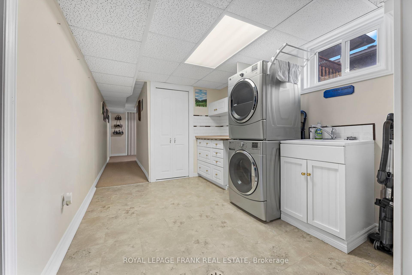
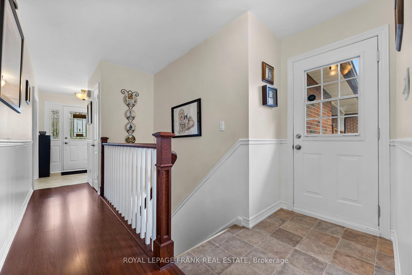
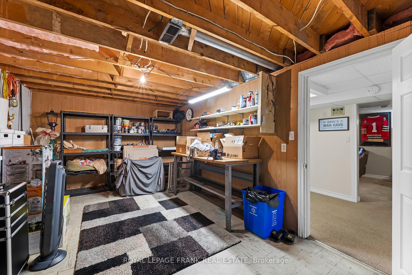
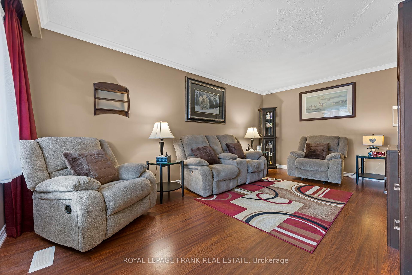
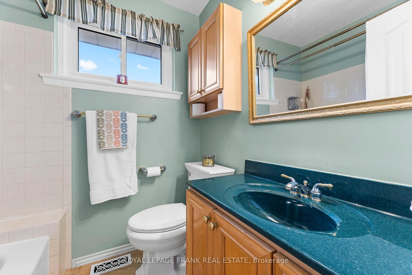
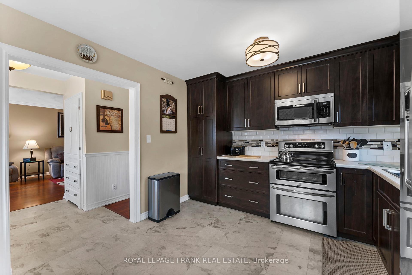
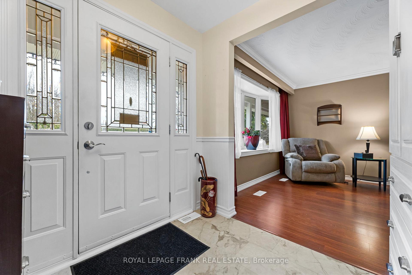
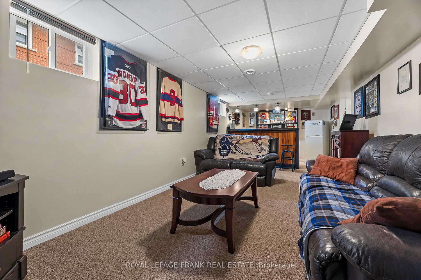
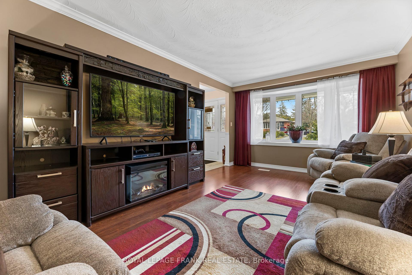





























| Welcome To This Beautiful Renovated Bungalow With Loads Of Upgrades Including Upgraded Kitchen With Chefs Sink, S/S Appliances, Double Oven Stove, Soft Close Pot Drawers. Large Primary Bedroom With Built In Closets, Plus Good Size 2nd Bedroom. Lower Level Offers Stunning Den With Dry Bar, Large Laundry Room With Lots Of Cupboard Space And Stackable Washer And Dryer, 3 Pc Bathroom. Backyard Stamped Concrete Patio For Those Summer Barbeques. Pool Size Backyard. This Is A Move In Ready Home. |
| Price | $749,000 |
| Taxes: | $4753.39 |
| Assessment Year: | 2024 |
| Occupancy: | Owner |
| Address: | 90 Melrose Stre , Oshawa, L1H 6Y1, Durham |
| Directions/Cross Streets: | King/Melrose |
| Rooms: | 5 |
| Rooms +: | 4 |
| Bedrooms: | 2 |
| Bedrooms +: | 0 |
| Family Room: | F |
| Basement: | Finished |
| Level/Floor | Room | Length(ft) | Width(ft) | Descriptions | |
| Room 1 | Main | Kitchen | 16.17 | 10.89 | Ceramic Backsplash, Stainless Steel Appl |
| Room 2 | Main | Living Ro | 20.01 | 10.92 | Laminate, Large Window |
| Room 3 | Main | Primary B | 18.4 | 11.74 | Laminate, B/I Closet |
| Room 4 | Main | Bedroom 2 | 11.74 | 10.92 | Laminate, B/I Closet |
| Room 5 | Main | Bathroom | 6.43 | 5.67 | 4 Pc Bath, Vinyl Floor |
| Room 6 | Lower | Den | 26.37 | 10.3 | B/I Bar, Broadloom |
| Room 7 | Lower | Office | 50.18 | 34.11 | Laminate, B/I Desk |
| Room 8 | Lower | Laundry | 13.48 | 8.79 | B/I Shelves, Vinyl Floor |
| Room 9 | Lower | Bathroom | 6.33 | 5.61 | 3 Pc Bath, Vinyl Floor |
| Washroom Type | No. of Pieces | Level |
| Washroom Type 1 | 4 | Ground |
| Washroom Type 2 | 3 | Basement |
| Washroom Type 3 | 0 | |
| Washroom Type 4 | 0 | |
| Washroom Type 5 | 0 |
| Total Area: | 0.00 |
| Property Type: | Detached |
| Style: | Bungalow |
| Exterior: | Brick |
| Garage Type: | Carport |
| Drive Parking Spaces: | 2 |
| Pool: | None |
| Approximatly Square Footage: | 1100-1500 |
| CAC Included: | N |
| Water Included: | N |
| Cabel TV Included: | N |
| Common Elements Included: | N |
| Heat Included: | N |
| Parking Included: | N |
| Condo Tax Included: | N |
| Building Insurance Included: | N |
| Fireplace/Stove: | N |
| Heat Type: | Forced Air |
| Central Air Conditioning: | Central Air |
| Central Vac: | N |
| Laundry Level: | Syste |
| Ensuite Laundry: | F |
| Sewers: | Sewer |
$
%
Years
This calculator is for demonstration purposes only. Always consult a professional
financial advisor before making personal financial decisions.
| Although the information displayed is believed to be accurate, no warranties or representations are made of any kind. |
| ROYAL LEPAGE FRANK REAL ESTATE |
- Listing -1 of 0
|
|

Gaurang Shah
Licenced Realtor
Dir:
416-841-0587
Bus:
905-458-7979
Fax:
905-458-1220
| Book Showing | Email a Friend |
Jump To:
At a Glance:
| Type: | Freehold - Detached |
| Area: | Durham |
| Municipality: | Oshawa |
| Neighbourhood: | Donevan |
| Style: | Bungalow |
| Lot Size: | x 173.22(Feet) |
| Approximate Age: | |
| Tax: | $4,753.39 |
| Maintenance Fee: | $0 |
| Beds: | 2 |
| Baths: | 2 |
| Garage: | 0 |
| Fireplace: | N |
| Air Conditioning: | |
| Pool: | None |
Locatin Map:
Payment Calculator:

Listing added to your favorite list
Looking for resale homes?

By agreeing to Terms of Use, you will have ability to search up to 305705 listings and access to richer information than found on REALTOR.ca through my website.


