$549,900
Available - For Sale
Listing ID: X12100405
617 Wharncliffe Road South , London, N6J 2N7, Middlesex
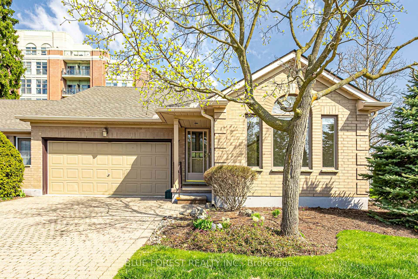
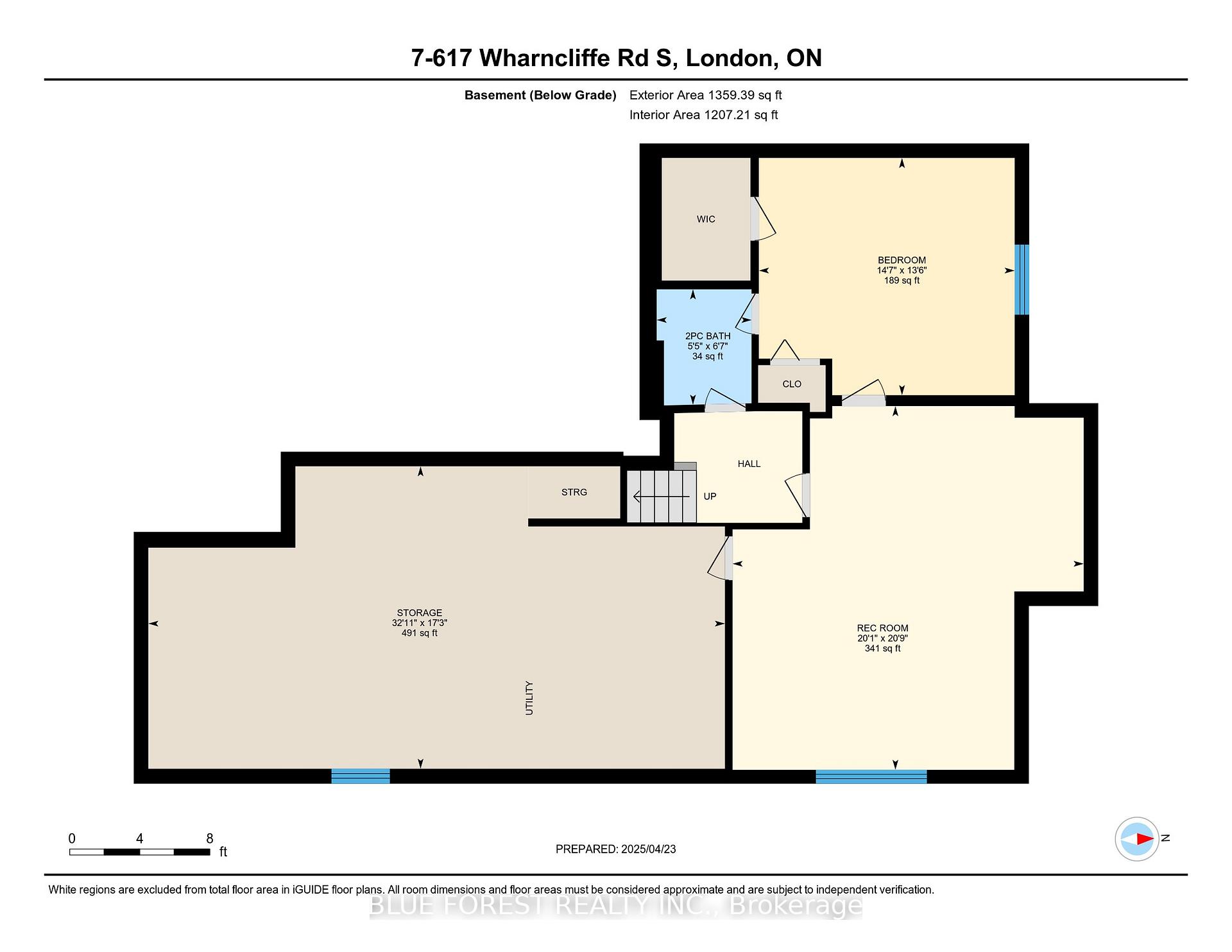
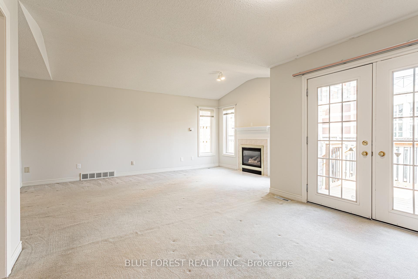
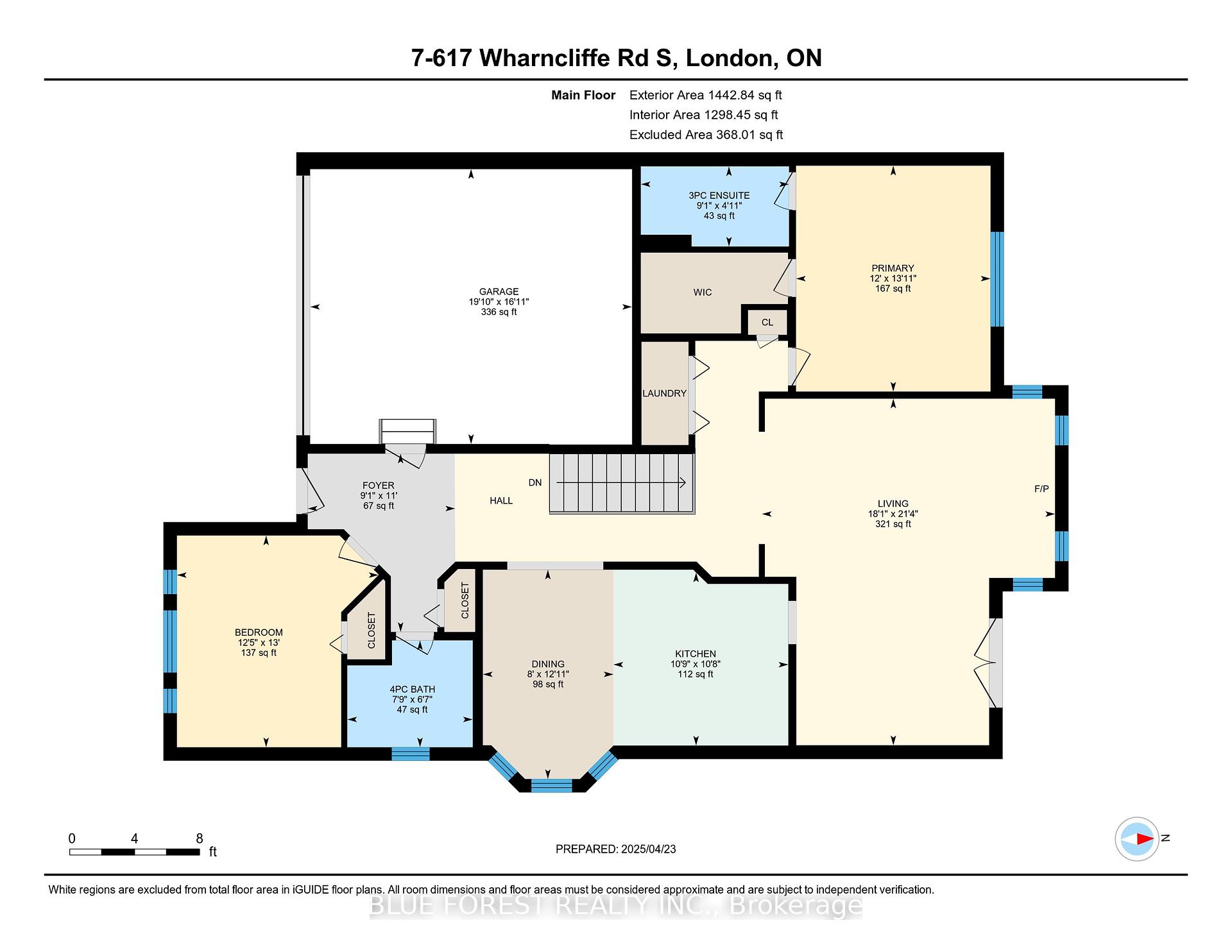
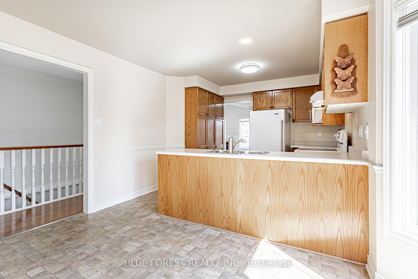
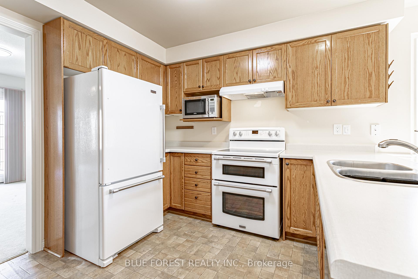
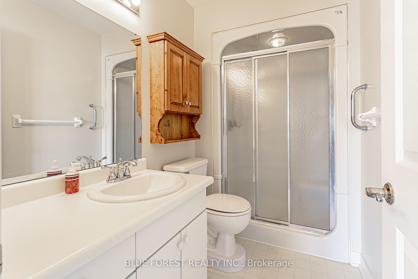
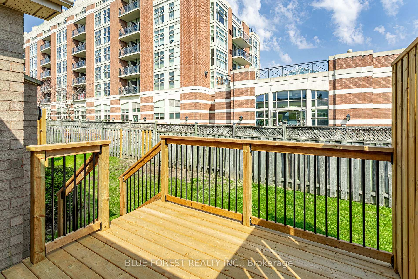
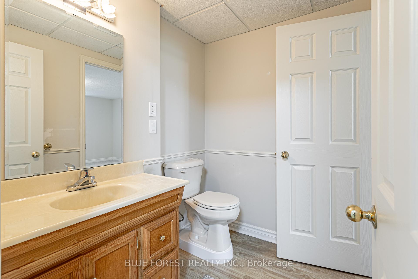
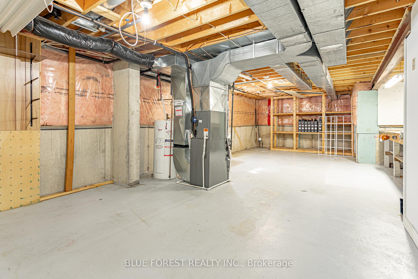
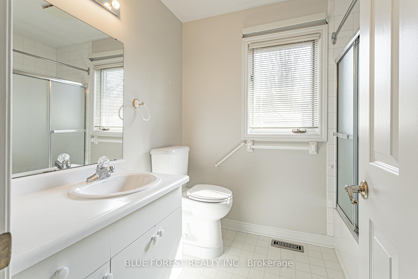
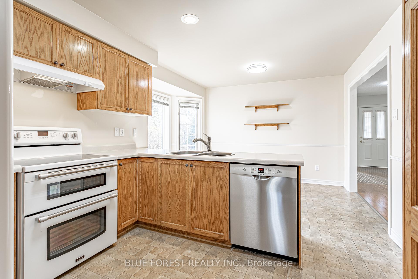
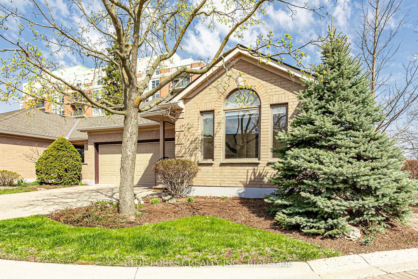
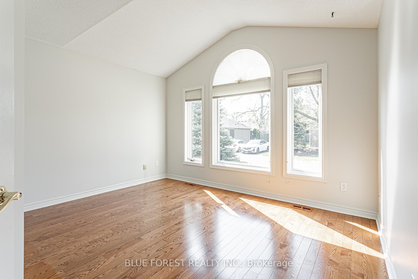
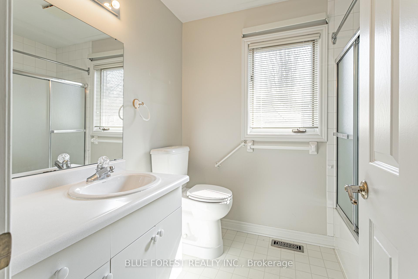
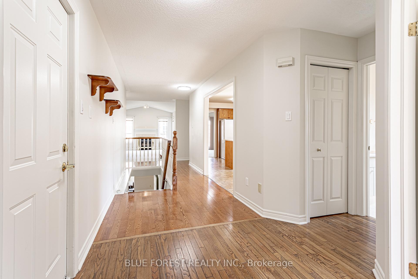
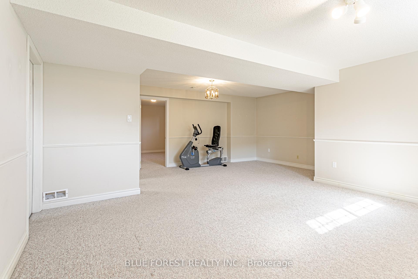
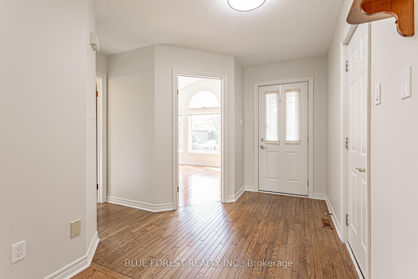
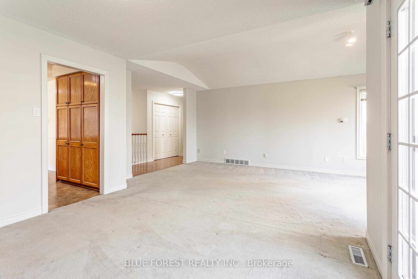
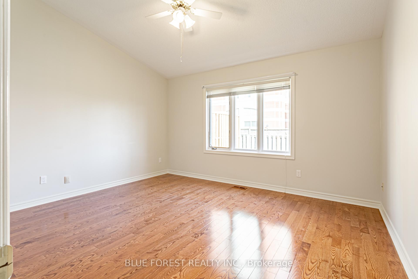
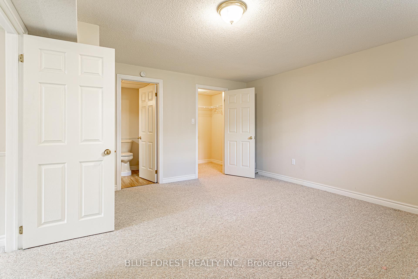
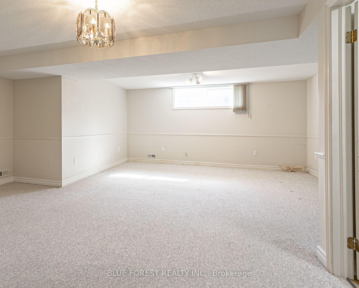
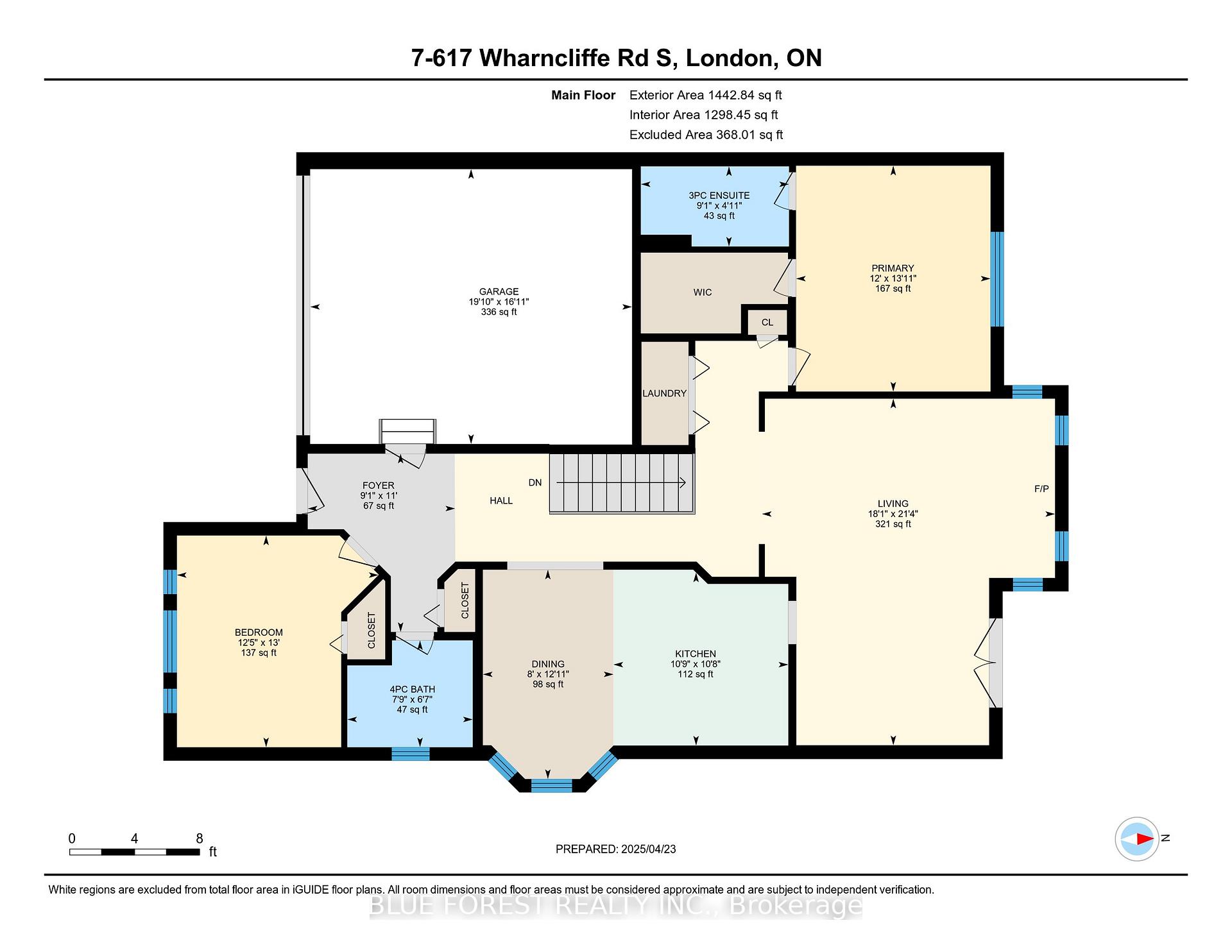
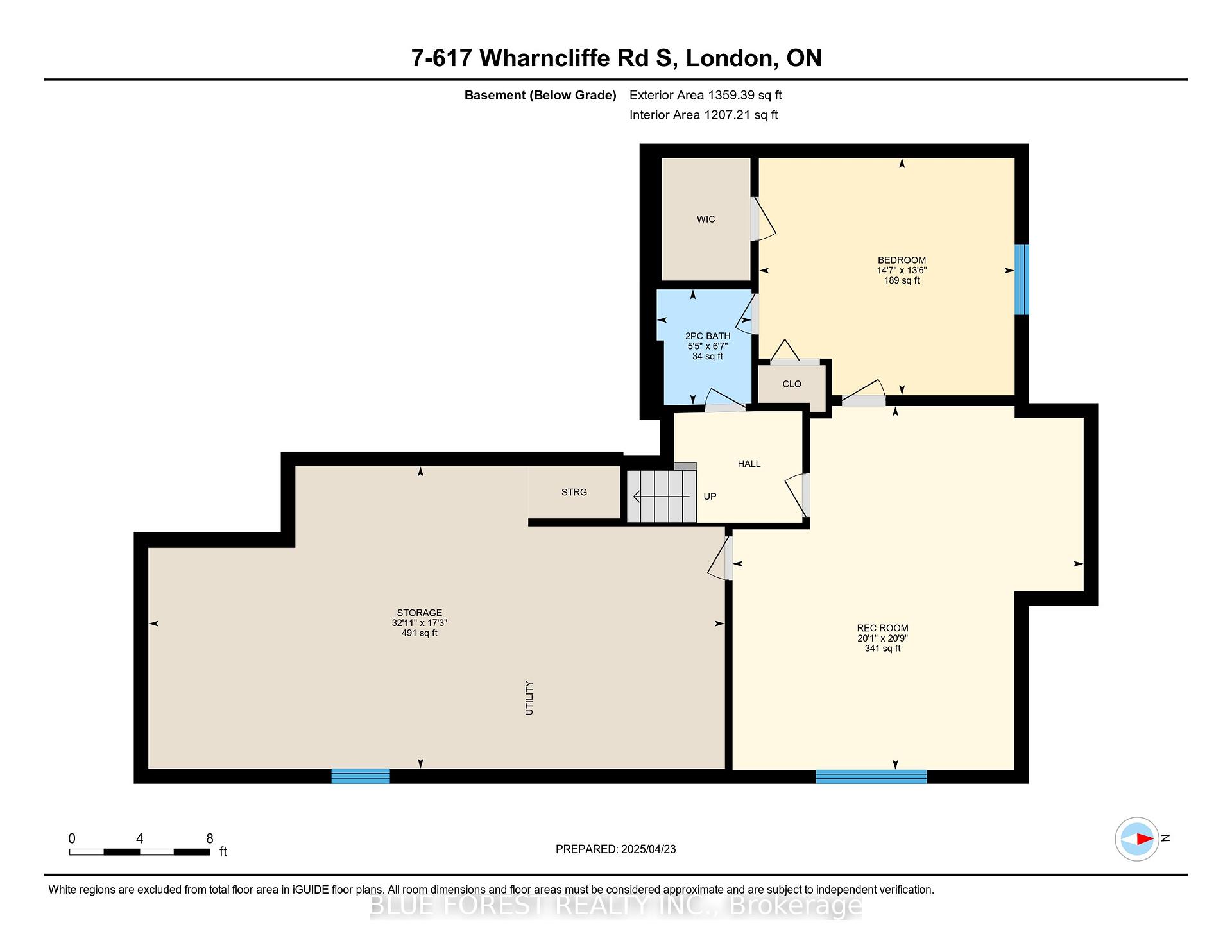
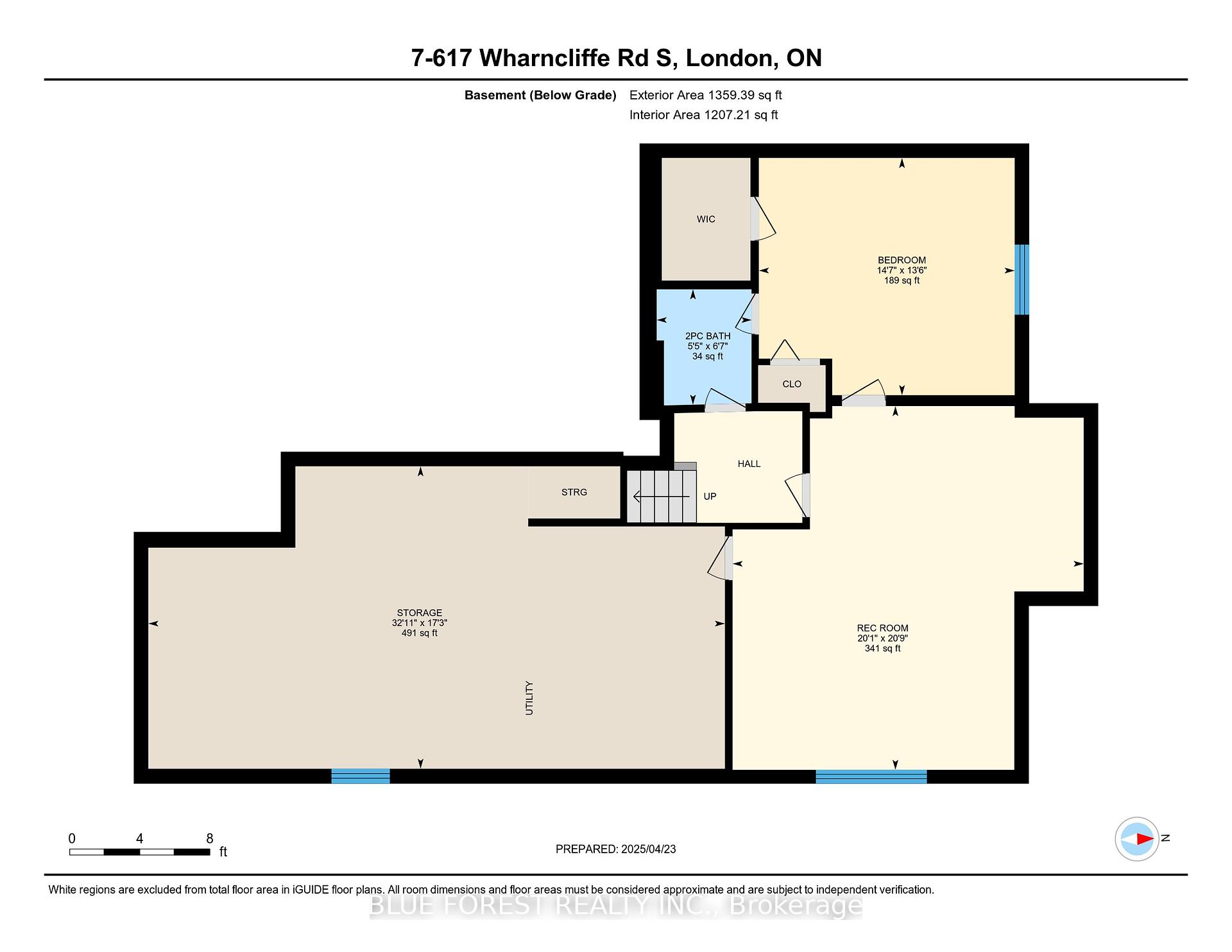

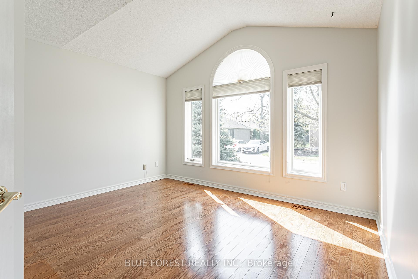
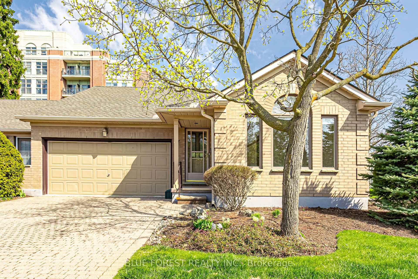
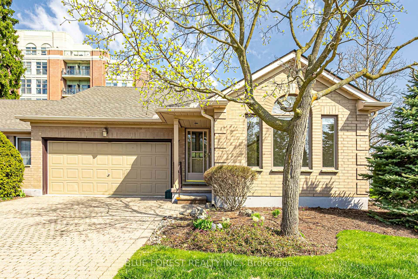
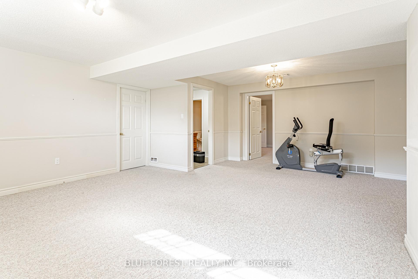
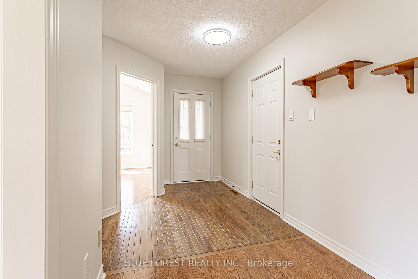
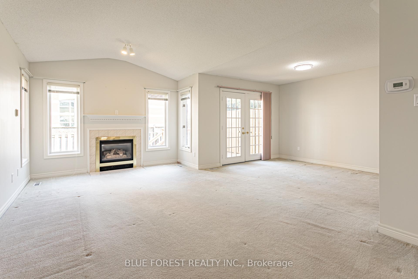
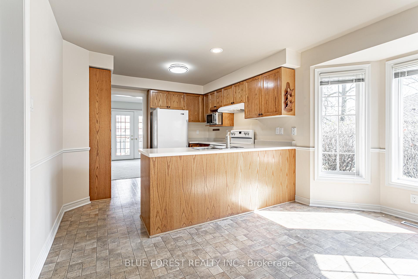
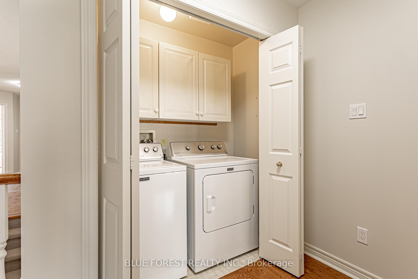
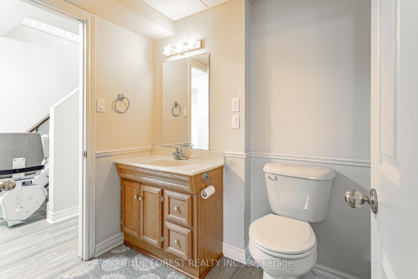
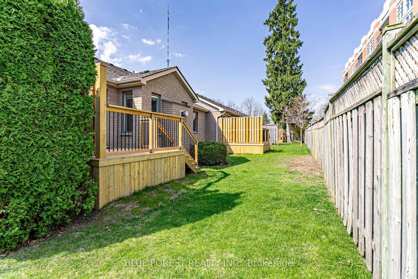
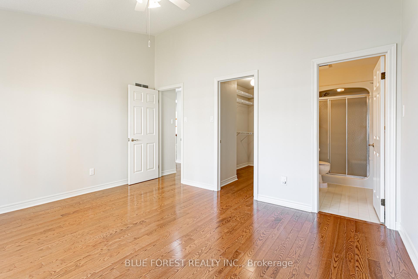
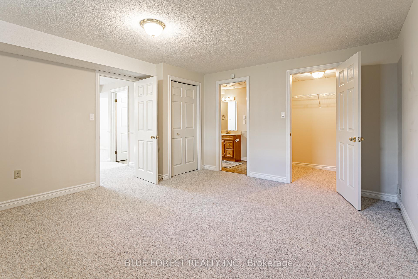
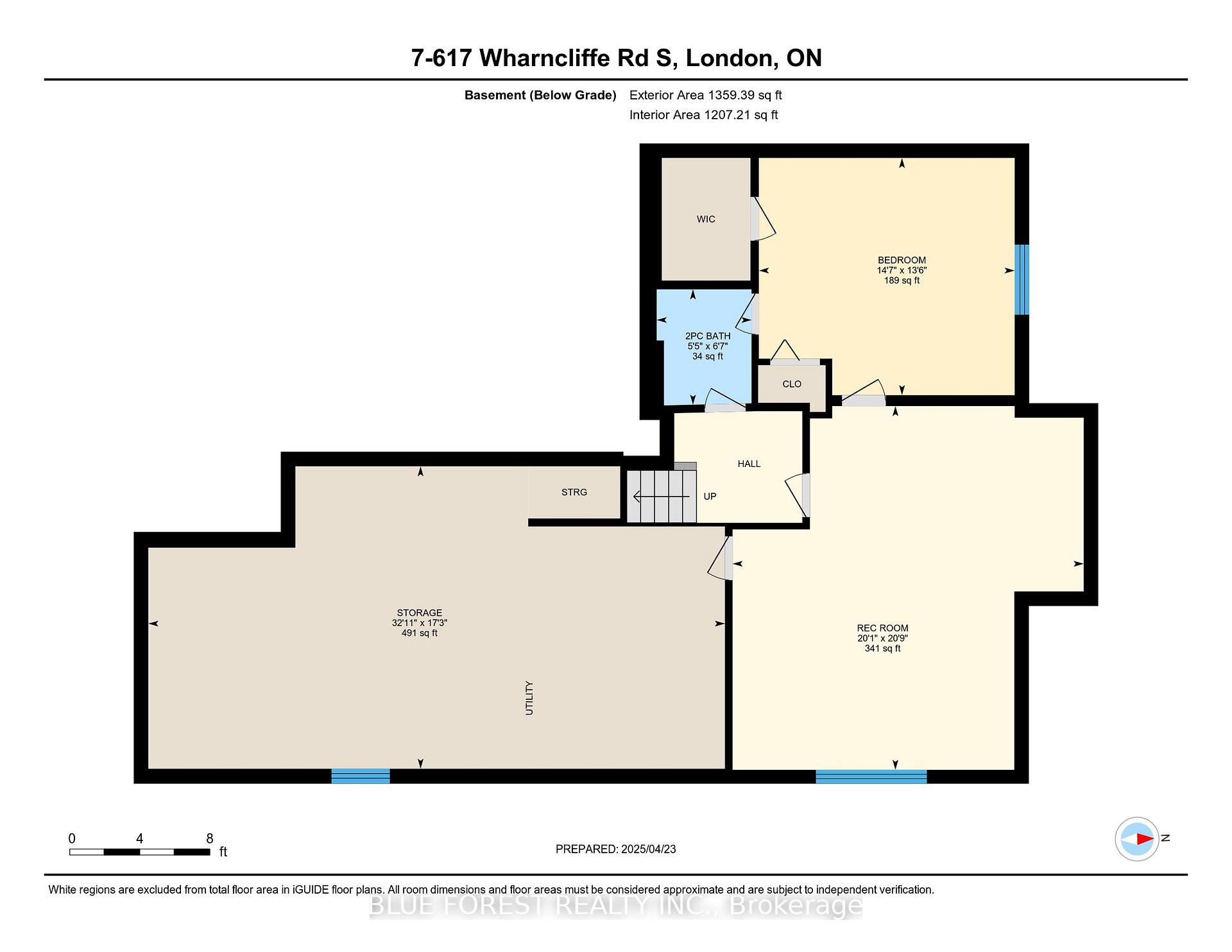







































| Highly sought after location in London. This end unit Condo has been in the same family since purchased new 30 years ago. 2 plus 1 bedroom with 3 bathrooms and attached 2 car garage. Enter the front door into the spacious foyer where you will pass the den/optional bedroom which features plenty of natural light with Southern exposure. A 4 piece bath is conveniently situated next to it. Next is the large eat in kitchen. Looking for a separate dining room, this next room is large enough has the space for both dining and living room. It can accommodate all of your family gatherings and is conveniently located near the rear patio doors that lead to the new deck. Across the hall, is the main floor laundry closet and large primary bedroom, which is nicely appointed with a 3 piece ensuite and a walk in closet. Need more living space? The lower lever offers an additional bedroom, a third bathroom and a large recroom. Next to it is the utility room, space for a workshop and loads of room for storage. Attached 2 car garage with inside entry and parking for two cars in the drive plus visitor parking. Being familiar with the complex, I can assure you that the neighbours are great! |
| Price | $549,900 |
| Taxes: | $3933.00 |
| Assessment Year: | 2024 |
| Occupancy: | Vacant |
| Address: | 617 Wharncliffe Road South , London, N6J 2N7, Middlesex |
| Postal Code: | N6J 2N7 |
| Province/State: | Middlesex |
| Directions/Cross Streets: | Highview |
| Level/Floor | Room | Length(ft) | Width(ft) | Descriptions | |
| Room 1 | Main | Primary B | 13.91 | 11.97 | |
| Room 2 | Main | Living Ro | 21.35 | 18.07 | |
| Room 3 | Main | Kitchen | 10.66 | 10.76 | |
| Room 4 | Main | Bedroom | 13.05 | 12.43 | |
| Room 5 | Main | Dining Ro | 12.89 | 8.04 | |
| Room 6 | Main | Foyer | 10.99 | 9.09 | |
| Room 7 | Main | Bathroom | 4.95 | 9.12 | 3 Pc Bath |
| Room 8 | Main | Bathroom | 6.59 | 7.74 | 4 Pc Ensuite |
| Room 9 | Lower | Bathroom | 6.59 | 5.41 | 2 Pc Bath |
| Room 10 | Lower | Bedroom | 13.55 | 14.6 | |
| Room 11 | Lower | Recreatio | 12 | 20.04 | |
| Room 12 | Lower | Utility R | 17.25 | 32.9 |
| Washroom Type | No. of Pieces | Level |
| Washroom Type 1 | 3 | Main |
| Washroom Type 2 | 4 | Main |
| Washroom Type 3 | 2 | Basement |
| Washroom Type 4 | 0 | |
| Washroom Type 5 | 0 |
| Total Area: | 0.00 |
| Approximatly Age: | 31-50 |
| Sprinklers: | Carb |
| Washrooms: | 3 |
| Heat Type: | Forced Air |
| Central Air Conditioning: | Central Air |
| Elevator Lift: | False |
$
%
Years
This calculator is for demonstration purposes only. Always consult a professional
financial advisor before making personal financial decisions.
| Although the information displayed is believed to be accurate, no warranties or representations are made of any kind. |
| BLUE FOREST REALTY INC. |
- Listing -1 of 0
|
|

Gaurang Shah
Licenced Realtor
Dir:
416-841-0587
Bus:
905-458-7979
Fax:
905-458-1220
| Book Showing | Email a Friend |
Jump To:
At a Glance:
| Type: | Com - Condo Townhouse |
| Area: | Middlesex |
| Municipality: | London |
| Neighbourhood: | South O |
| Style: | Bungalow |
| Lot Size: | x 0.00() |
| Approximate Age: | 31-50 |
| Tax: | $3,933 |
| Maintenance Fee: | $470 |
| Beds: | 2+1 |
| Baths: | 3 |
| Garage: | 0 |
| Fireplace: | Y |
| Air Conditioning: | |
| Pool: |
Locatin Map:
Payment Calculator:

Listing added to your favorite list
Looking for resale homes?

By agreeing to Terms of Use, you will have ability to search up to 305705 listings and access to richer information than found on REALTOR.ca through my website.


