$2,400
Available - For Rent
Listing ID: X12101898
520 Galmoy Way , Barrhaven, K2J 6V1, Ottawa
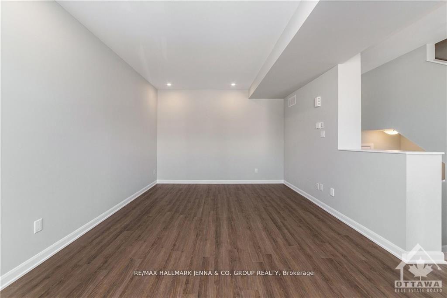
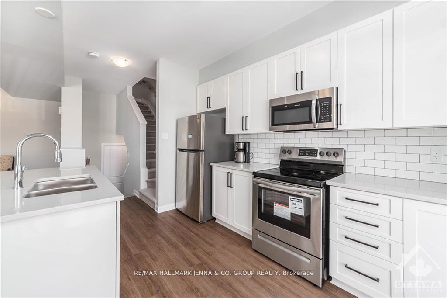
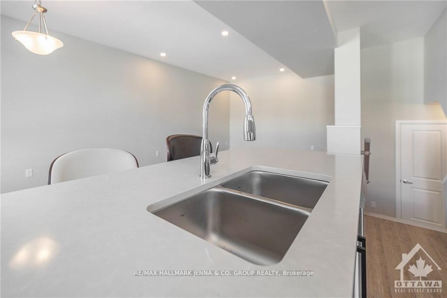
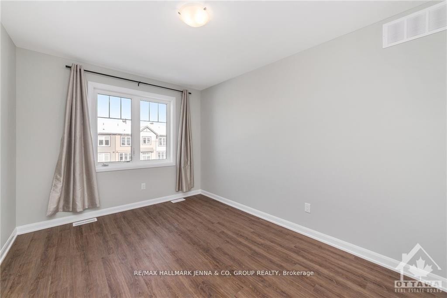
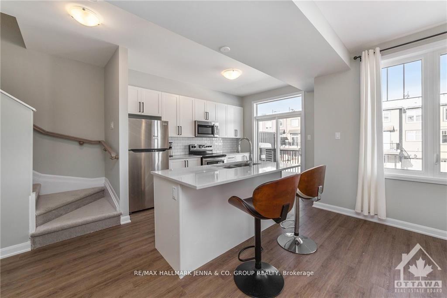
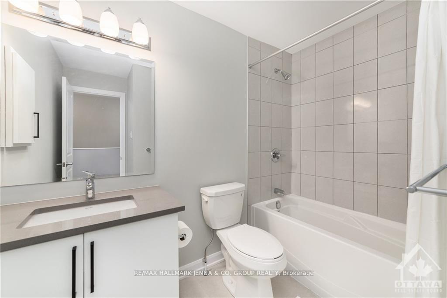
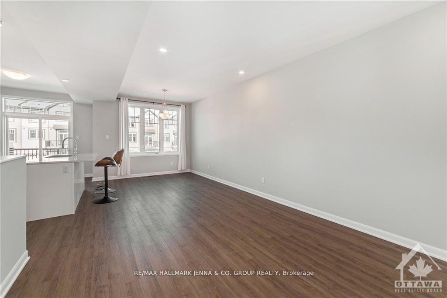
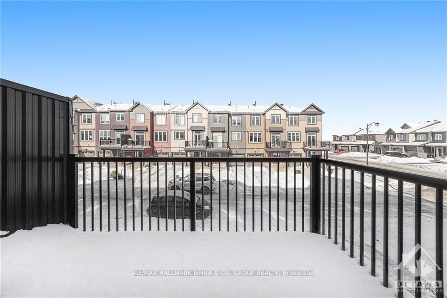
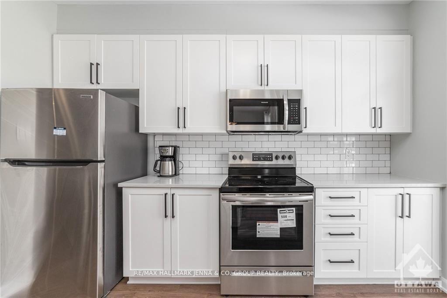

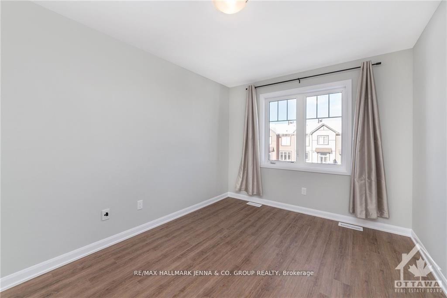
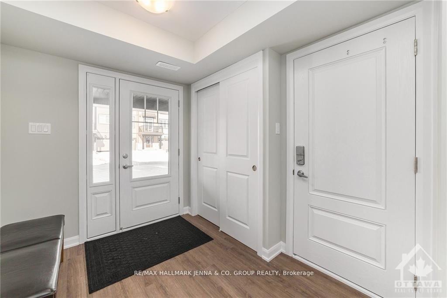
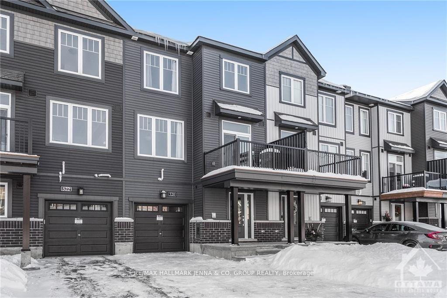
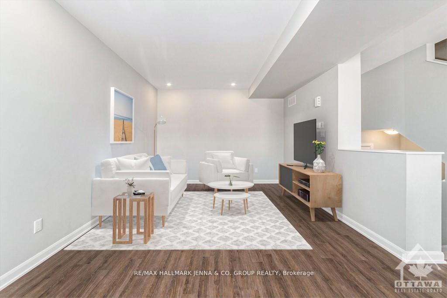
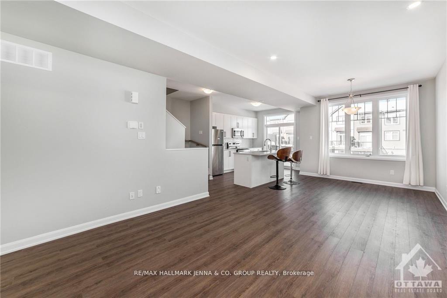
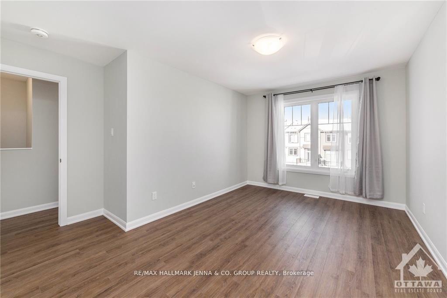
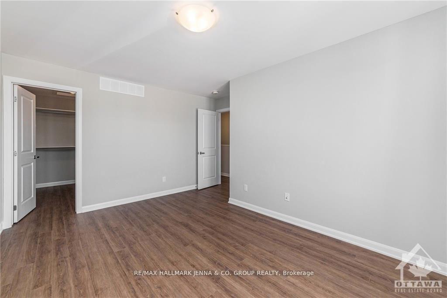
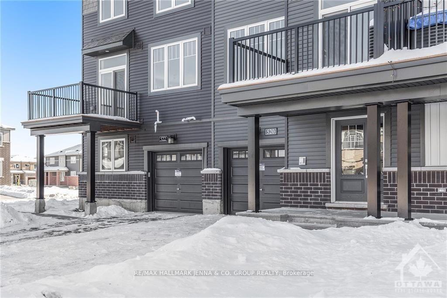
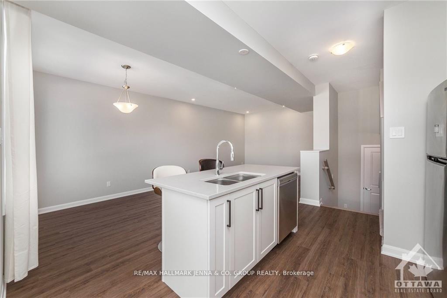
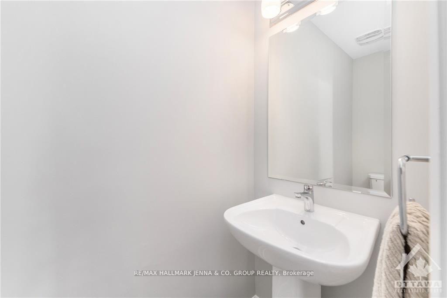
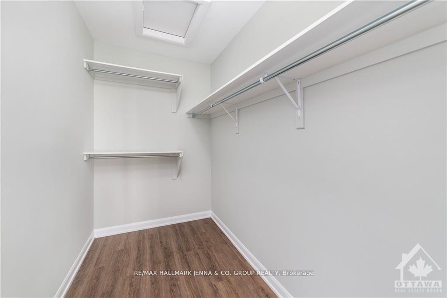
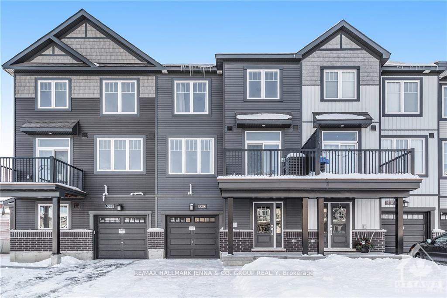
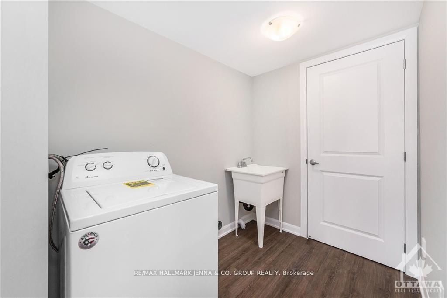
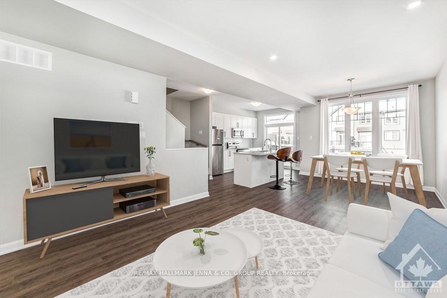
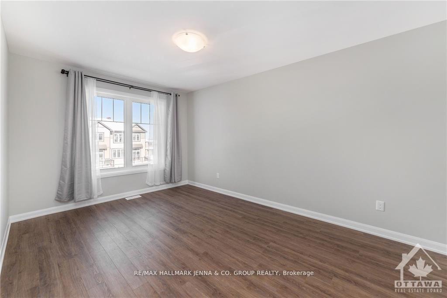
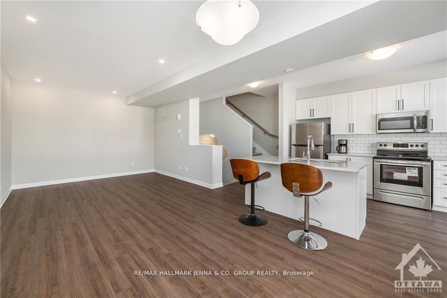
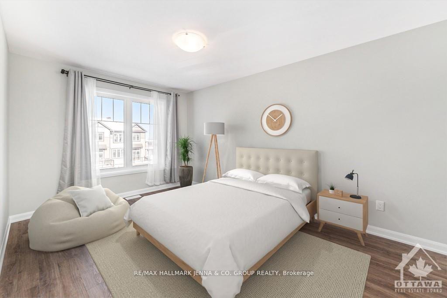
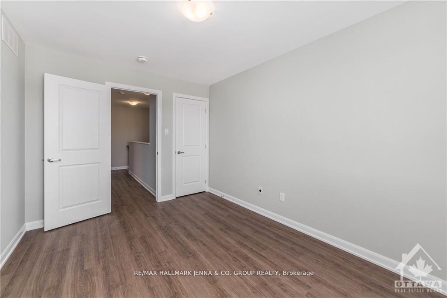




























| Flooring: Tile, Flooring: Vinyl, Deposit: 4000, Available JUNE 1 | Rent in Half Moon Bay! This Minto built 3 story starts with a handsome front of home, complete with covered entry and single garage parking + driveway. Gracious foyer with garage access, as well as main level laundry. The second floor living-level features an open layout - the living and dining areas enjoy views of the kitchen past its center island. Pristine white cabinetry, granite countertops, stainless steel appliances, and a cool tile backsplash define this kitchen. Also note how it enjoys plenty of natural light, 9ft ceilings, and high end vinyl wood-look flooring. Second floor also with power room and direct access to the balcony. At the third level, one can find a generous primary bedroom with a large walk-in closet, a guest bedroom, and a full bathroom. An easy walking distance to parks, schools, and public transit. The perfect home for young couples looking to start a family! Tenant pays all utilities including hot water tank rental fee. |
| Price | $2,400 |
| Taxes: | $0.00 |
| Occupancy: | Tenant |
| Address: | 520 Galmoy Way , Barrhaven, K2J 6V1, Ottawa |
| Directions/Cross Streets: | Woodroffe Avenue and Kilbirnie Drive |
| Rooms: | 10 |
| Bedrooms: | 2 |
| Bedrooms +: | 0 |
| Family Room: | T |
| Basement: | None |
| Furnished: | Unfu |
| Level/Floor | Room | Length(ft) | Width(ft) | Descriptions | |
| Room 1 | Second | Living Ro | 11.64 | 13.97 | |
| Room 2 | Second | Dining Ro | 10.99 | 9.81 | |
| Room 3 | Second | Kitchen | 8.33 | 11.81 | |
| Room 4 | Third | Bedroom | 9.15 | 12.99 | |
| Room 5 | Third | Primary B | 9.97 | 14.99 |
| Washroom Type | No. of Pieces | Level |
| Washroom Type 1 | 4 | |
| Washroom Type 2 | 2 | |
| Washroom Type 3 | 0 | |
| Washroom Type 4 | 0 | |
| Washroom Type 5 | 0 | |
| Washroom Type 6 | 4 | |
| Washroom Type 7 | 2 | |
| Washroom Type 8 | 0 | |
| Washroom Type 9 | 0 | |
| Washroom Type 10 | 0 |
| Total Area: | 0.00 |
| Property Type: | Att/Row/Townhouse |
| Style: | 3-Storey |
| Exterior: | Brick, Other |
| Garage Type: | Attached |
| Drive Parking Spaces: | 2 |
| Pool: | None |
| Laundry Access: | Ensuite |
| Approximatly Square Footage: | 1100-1500 |
| CAC Included: | N |
| Water Included: | N |
| Cabel TV Included: | N |
| Common Elements Included: | N |
| Heat Included: | N |
| Parking Included: | N |
| Condo Tax Included: | N |
| Building Insurance Included: | N |
| Fireplace/Stove: | N |
| Heat Type: | Forced Air |
| Central Air Conditioning: | Central Air |
| Central Vac: | N |
| Laundry Level: | Syste |
| Ensuite Laundry: | F |
| Sewers: | Sewer |
| Although the information displayed is believed to be accurate, no warranties or representations are made of any kind. |
| RE/MAX HALLMARK JENNA & CO. GROUP REALTY |
- Listing -1 of 0
|
|

Gaurang Shah
Licenced Realtor
Dir:
416-841-0587
Bus:
905-458-7979
Fax:
905-458-1220
| Book Showing | Email a Friend |
Jump To:
At a Glance:
| Type: | Freehold - Att/Row/Townhouse |
| Area: | Ottawa |
| Municipality: | Barrhaven |
| Neighbourhood: | 7711 - Barrhaven - Half Moon Bay |
| Style: | 3-Storey |
| Lot Size: | x 45.93(Feet) |
| Approximate Age: | |
| Tax: | $0 |
| Maintenance Fee: | $0 |
| Beds: | 2 |
| Baths: | 2 |
| Garage: | 0 |
| Fireplace: | N |
| Air Conditioning: | |
| Pool: | None |
Locatin Map:

Listing added to your favorite list
Looking for resale homes?

By agreeing to Terms of Use, you will have ability to search up to 306075 listings and access to richer information than found on REALTOR.ca through my website.


