$799,900
Available - For Sale
Listing ID: X12101897
1645 Fisher Aven , Mooneys Bay - Carleton Heights and Area, K2C 1X8, Ottawa
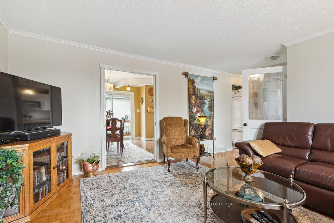

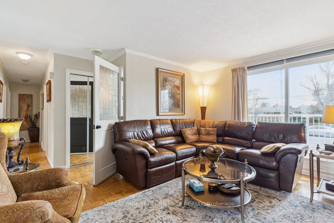
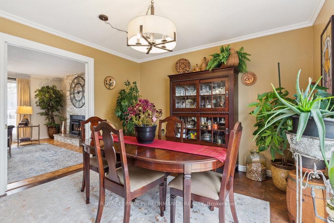

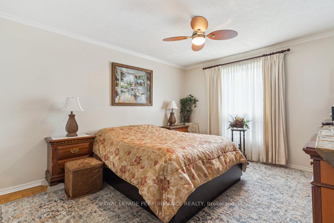
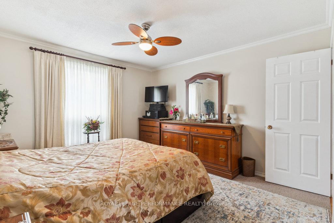
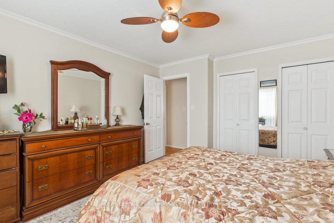
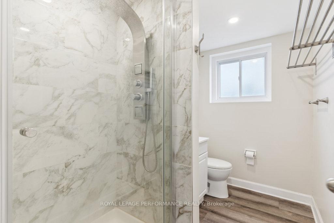
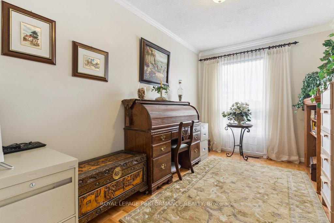
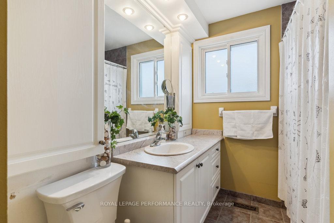
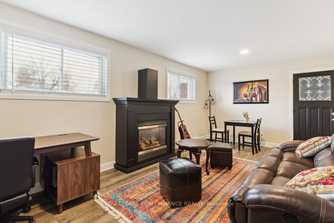
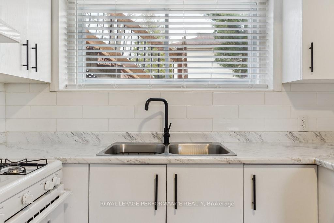

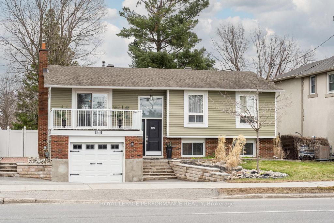
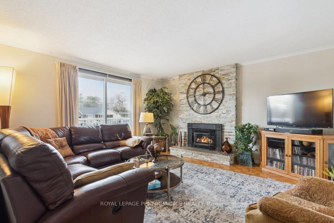
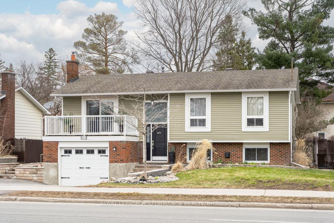
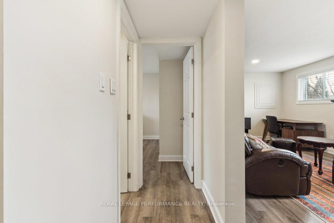
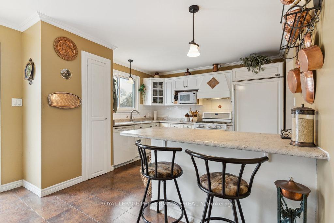
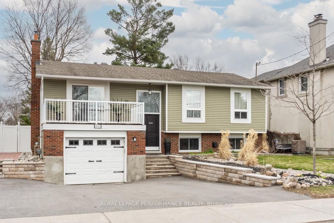
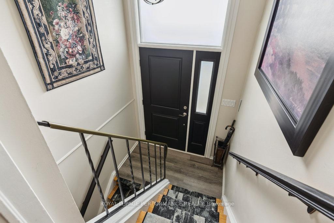
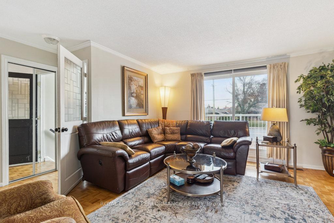
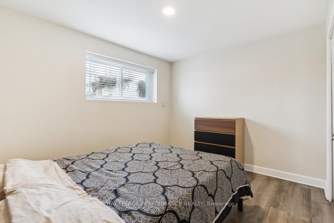
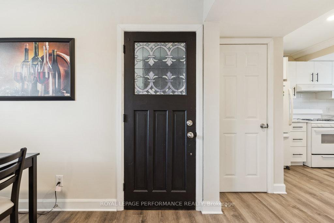
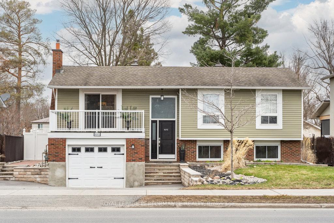
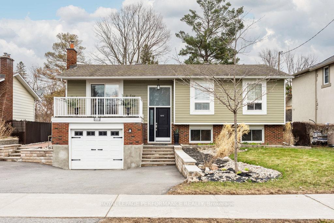

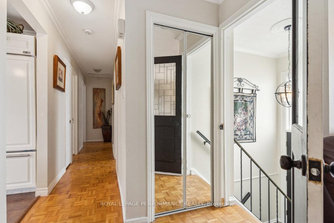
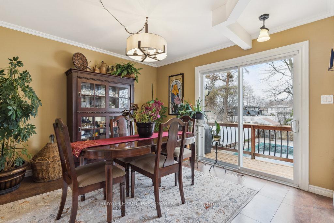
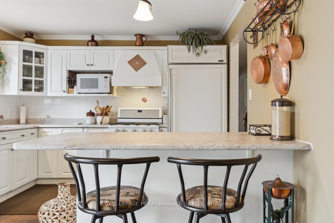
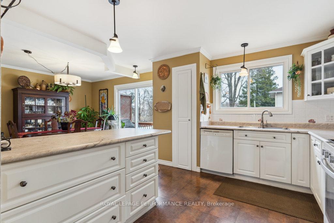
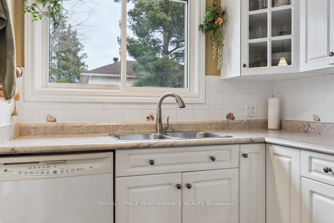
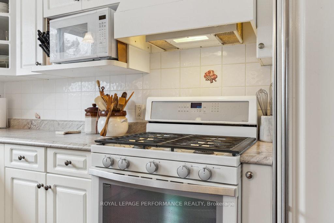
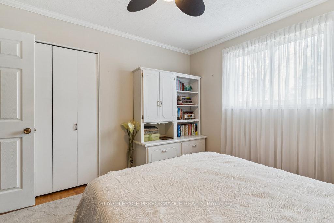
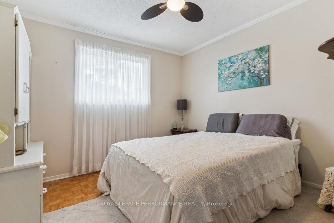
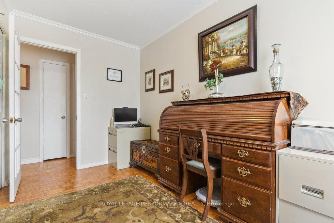
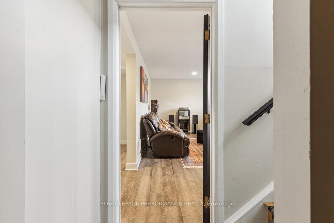
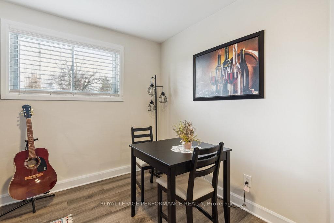
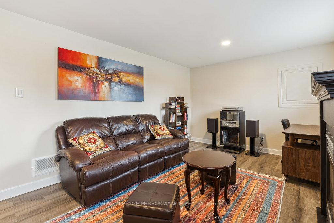
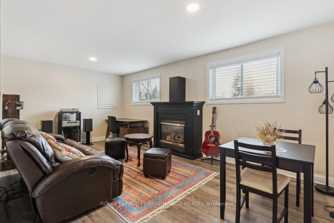
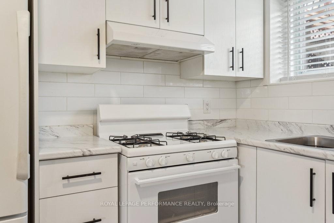
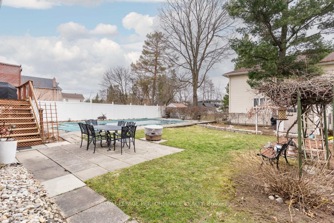

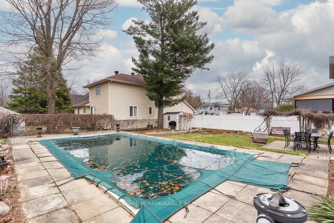
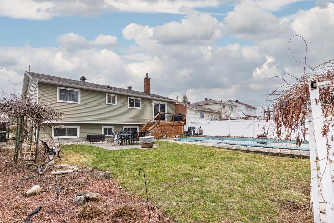
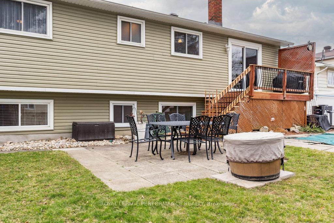
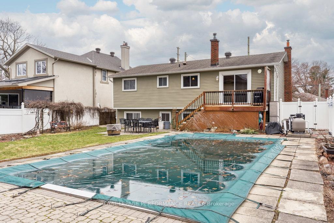
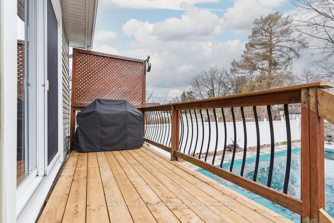
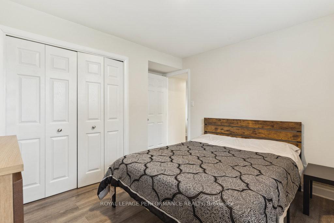
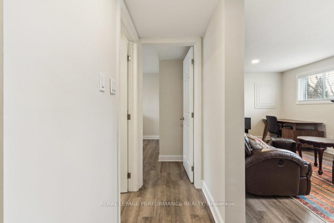
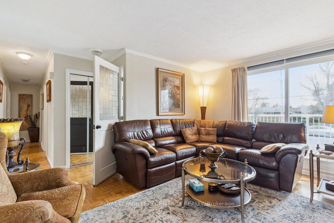
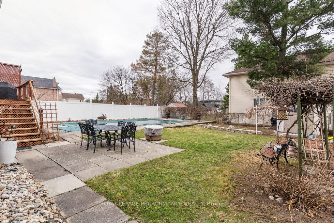
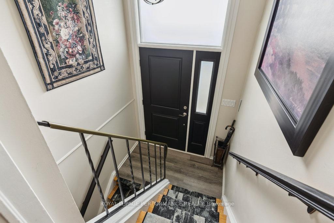
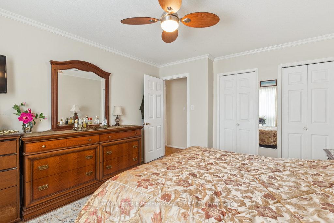
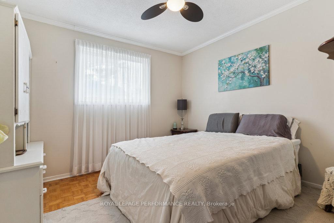
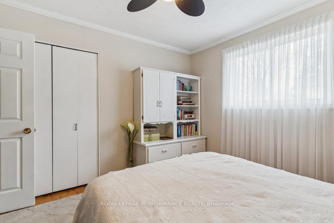
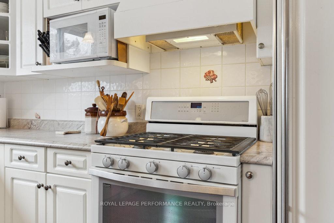
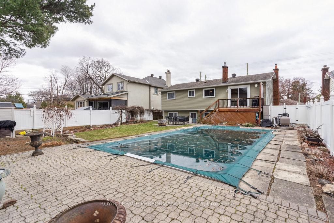
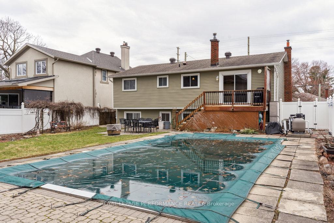
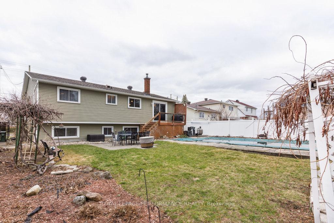
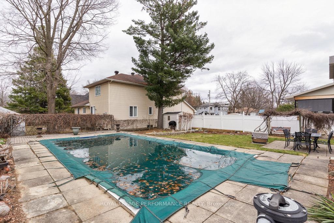
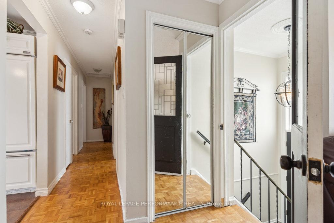
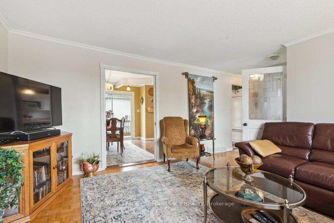
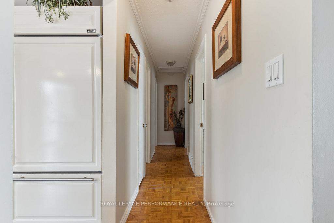
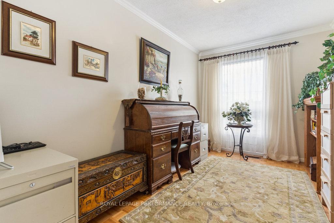
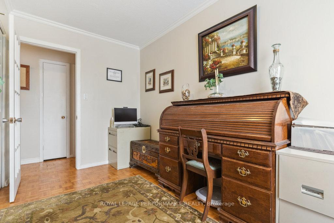
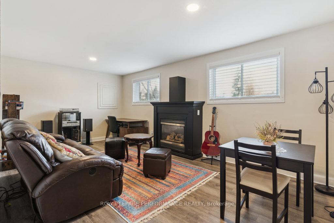
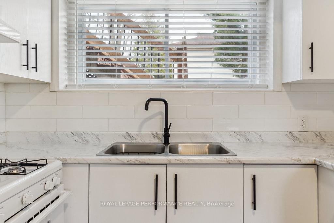

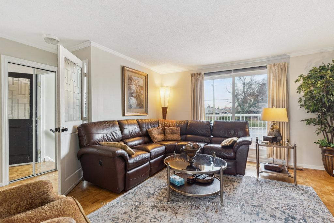
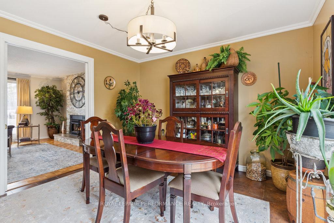
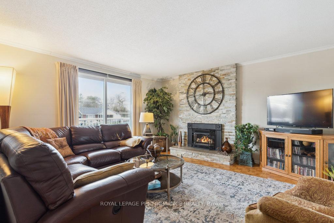
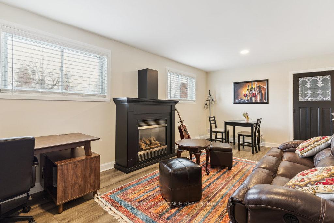
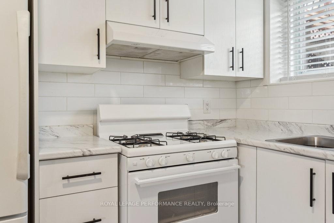
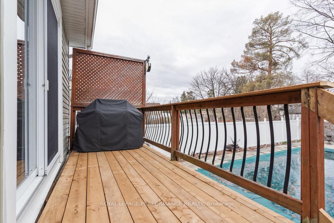
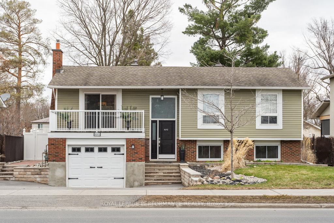
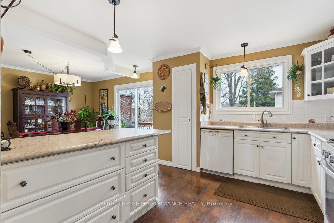
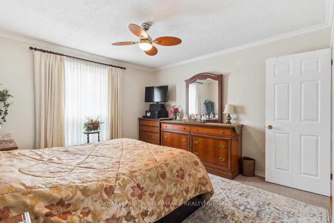
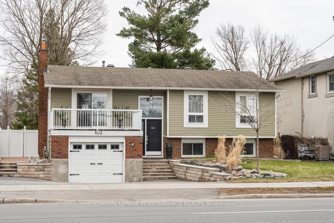
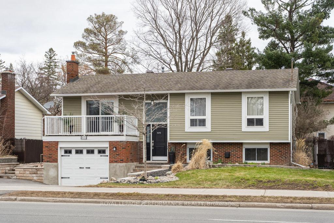
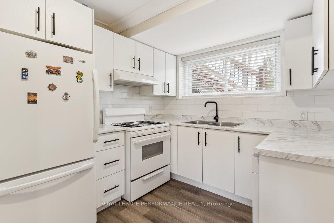
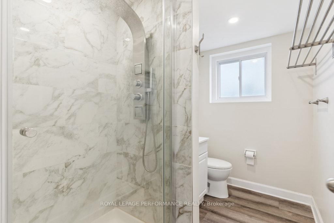
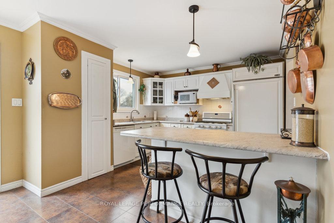
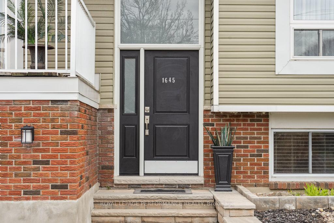

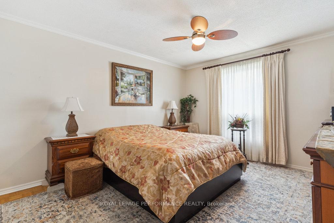
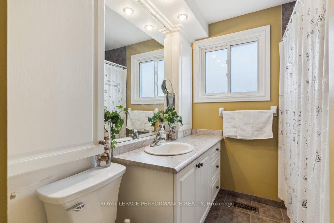
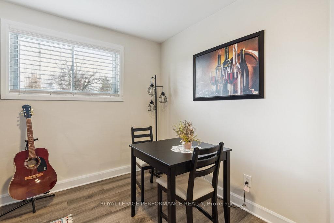
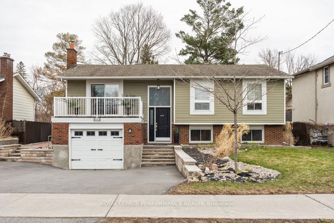
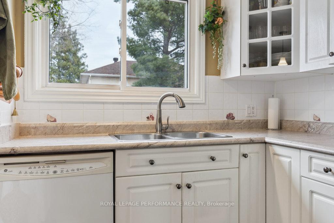
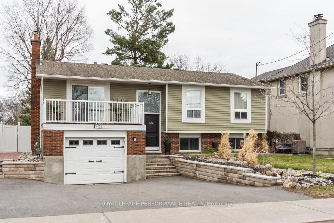
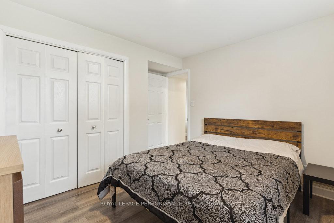
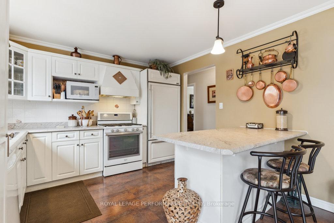
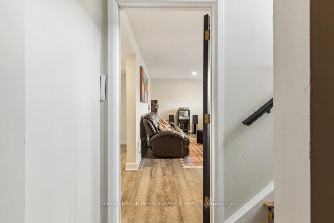

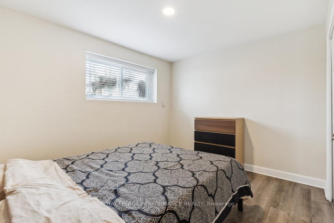
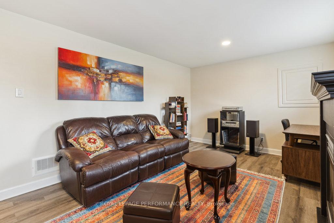
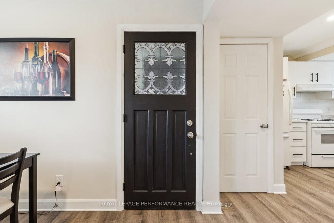


































































































| *OPEN HOUSE THIS SUNDAY APRIL 27TH FROM 1:00-3:00PM!* Introducing 1645 Fisher Avenue! This centrally located home has easy access to downtown, Mooney's Bay, and the Civic Hospital. This well-maintained property features four bedrooms, with three upstairs and one in the basement, and two bathrooms (a 4-piece upstairs and a 3-piece downstairs), providing ample space for both family and guests.Natural light fills a welcoming interior, where recent updates include a new fibreglass front door (2019) and an air conditioner (2020), enhancing both the entry and the comfort of the home. An in-law suite in the basement offers privacy and convenience for extended stays.The property's backyard boasts an in-ground pool with a new liner installed in 2019 and a pool heater added in 2022, alongside upgraded driveway, retaining wall, and walkway completed in 2022, preparing the outdoor space for family fun and gatherings.This home is positioned as an ideal blend of comfortable living and access to outdoor and local amenities. Roof is from 2006, Windows 2008. If looking for a property that balances indoor comfort with outdoor appeal and convenience, this could be the home for you! |
| Price | $799,900 |
| Taxes: | $4723.00 |
| Assessment Year: | 2024 |
| Occupancy: | Owner+T |
| Address: | 1645 Fisher Aven , Mooneys Bay - Carleton Heights and Area, K2C 1X8, Ottawa |
| Directions/Cross Streets: | Fisher/Prince of Wales |
| Rooms: | 4 |
| Bedrooms: | 5 |
| Bedrooms +: | 0 |
| Family Room: | F |
| Basement: | Full, Finished |
| Level/Floor | Room | Length(ft) | Width(ft) | Descriptions | |
| Room 1 | Main | Bathroom | 11.48 | 6.79 | 4 Pc Bath |
| Room 2 | Main | Bedroom | 12.86 | 8.17 | |
| Room 3 | Main | Bedroom | 11.51 | 10.73 | |
| Room 4 | Main | Dining Ro | 11.48 | 11.78 | |
| Room 5 | Main | Kitchen | 11.48 | 11.38 | |
| Room 6 | Main | Living Ro | 14.66 | 17.32 | |
| Room 7 | Main | Primary B | 13.97 | 11.97 | |
| Room 8 | Basement | Bathroom | 8.69 | 5.81 | 3 Pc Bath |
| Room 9 | Basement | Bedroom | 12.1 | 11.48 | |
| Room 10 | Basement | Family Ro | 11.51 | 19.55 | |
| Room 11 | Basement | Kitchen | 9.05 | 8.89 | |
| Room 12 | Basement | Utility R | 8.76 | 13.22 |
| Washroom Type | No. of Pieces | Level |
| Washroom Type 1 | 4 | Main |
| Washroom Type 2 | 3 | Basement |
| Washroom Type 3 | 0 | |
| Washroom Type 4 | 0 | |
| Washroom Type 5 | 0 | |
| Washroom Type 6 | 4 | Main |
| Washroom Type 7 | 3 | Basement |
| Washroom Type 8 | 0 | |
| Washroom Type 9 | 0 | |
| Washroom Type 10 | 0 |
| Total Area: | 0.00 |
| Approximatly Age: | 51-99 |
| Property Type: | Att/Row/Townhouse |
| Style: | Bungalow-Raised |
| Exterior: | Brick, Aluminum Siding |
| Garage Type: | Built-In |
| Drive Parking Spaces: | 3 |
| Pool: | Inground |
| Approximatly Age: | 51-99 |
| Approximatly Square Footage: | 1100-1500 |
| CAC Included: | N |
| Water Included: | N |
| Cabel TV Included: | N |
| Common Elements Included: | N |
| Heat Included: | N |
| Parking Included: | N |
| Condo Tax Included: | N |
| Building Insurance Included: | N |
| Fireplace/Stove: | Y |
| Heat Type: | Forced Air |
| Central Air Conditioning: | Central Air |
| Central Vac: | N |
| Laundry Level: | Syste |
| Ensuite Laundry: | F |
| Sewers: | Sewer |
$
%
Years
This calculator is for demonstration purposes only. Always consult a professional
financial advisor before making personal financial decisions.
| Although the information displayed is believed to be accurate, no warranties or representations are made of any kind. |
| ROYAL LEPAGE PERFORMANCE REALTY |
- Listing -1 of 0
|
|

Gaurang Shah
Licenced Realtor
Dir:
416-841-0587
Bus:
905-458-7979
Fax:
905-458-1220
| Virtual Tour | Book Showing | Email a Friend |
Jump To:
At a Glance:
| Type: | Freehold - Att/Row/Townhouse |
| Area: | Ottawa |
| Municipality: | Mooneys Bay - Carleton Heights and Area |
| Neighbourhood: | 4703 - Carleton Heights |
| Style: | Bungalow-Raised |
| Lot Size: | x 122.00(Feet) |
| Approximate Age: | 51-99 |
| Tax: | $4,723 |
| Maintenance Fee: | $0 |
| Beds: | 5 |
| Baths: | 2 |
| Garage: | 0 |
| Fireplace: | Y |
| Air Conditioning: | |
| Pool: | Inground |
Locatin Map:
Payment Calculator:

Listing added to your favorite list
Looking for resale homes?

By agreeing to Terms of Use, you will have ability to search up to 306075 listings and access to richer information than found on REALTOR.ca through my website.


