$1,659,900
Available - For Sale
Listing ID: W12101892
2200 Falling Green Driv , Oakville, L6M 5A2, Halton
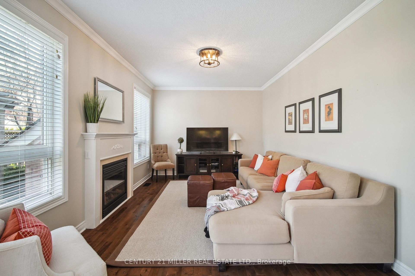
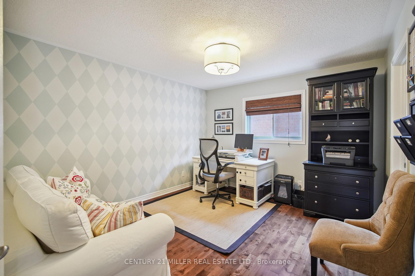
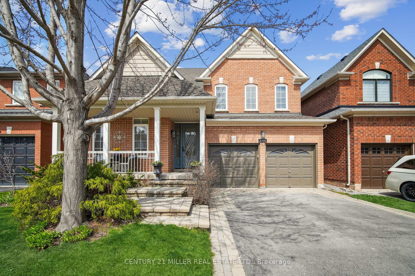
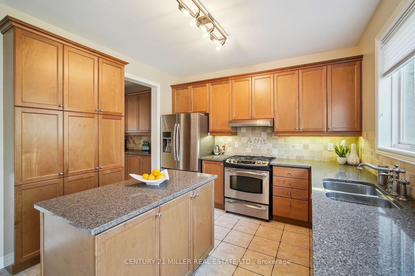
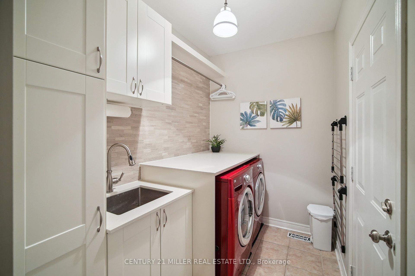
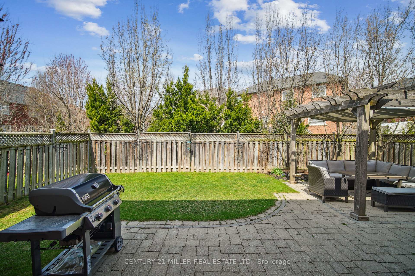
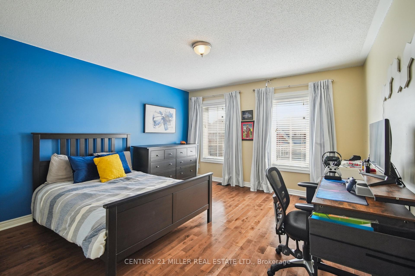
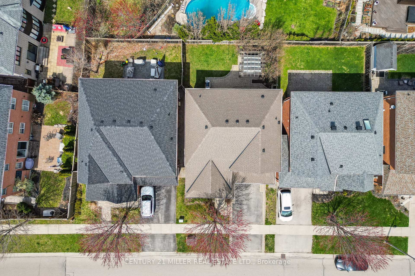
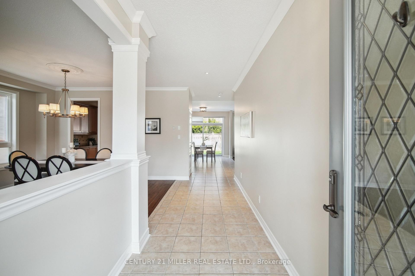
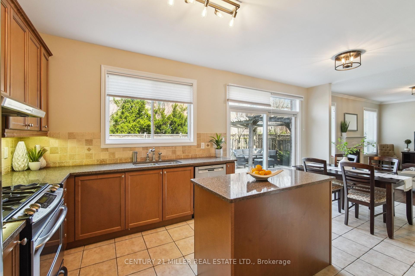
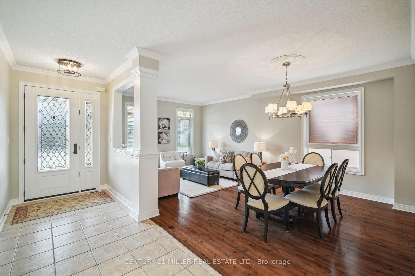
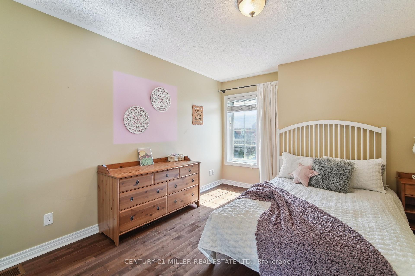
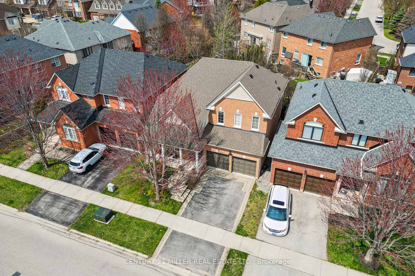
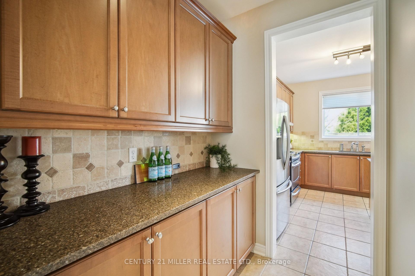
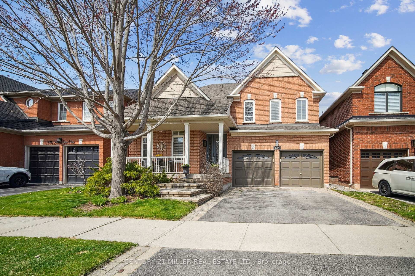
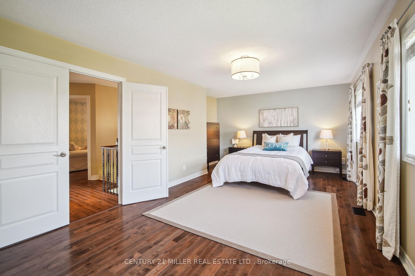
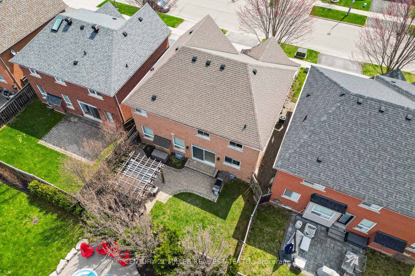
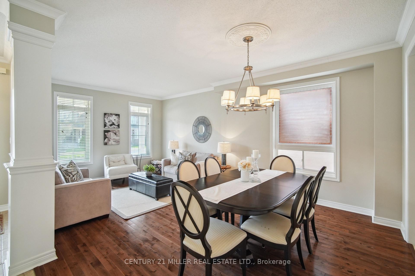
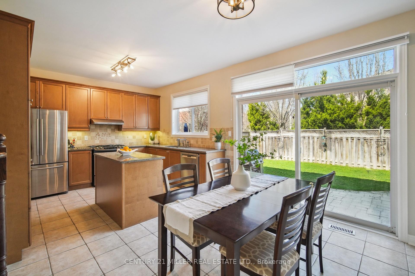
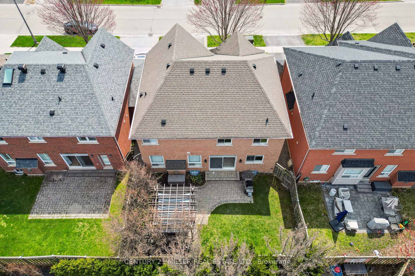
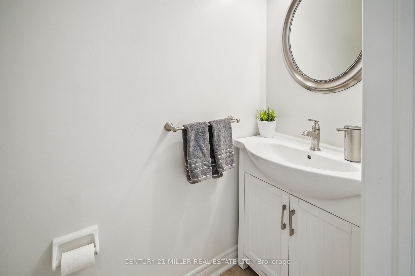
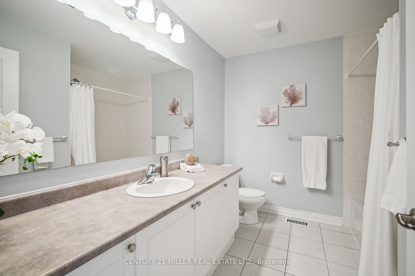
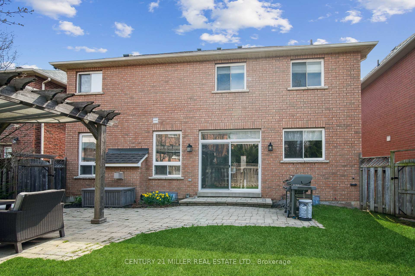
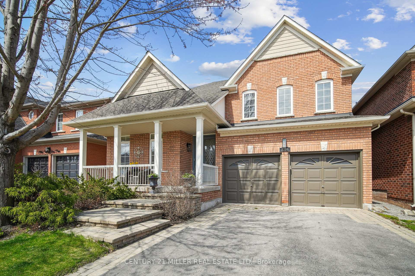
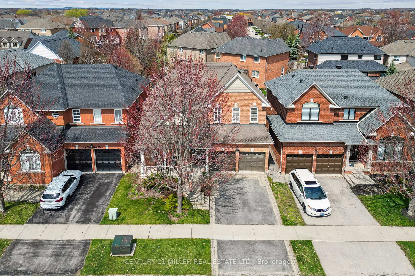
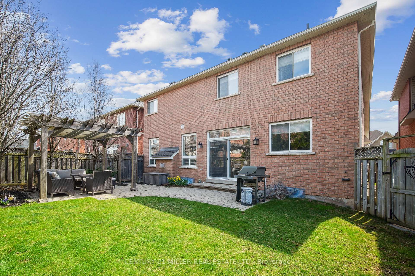
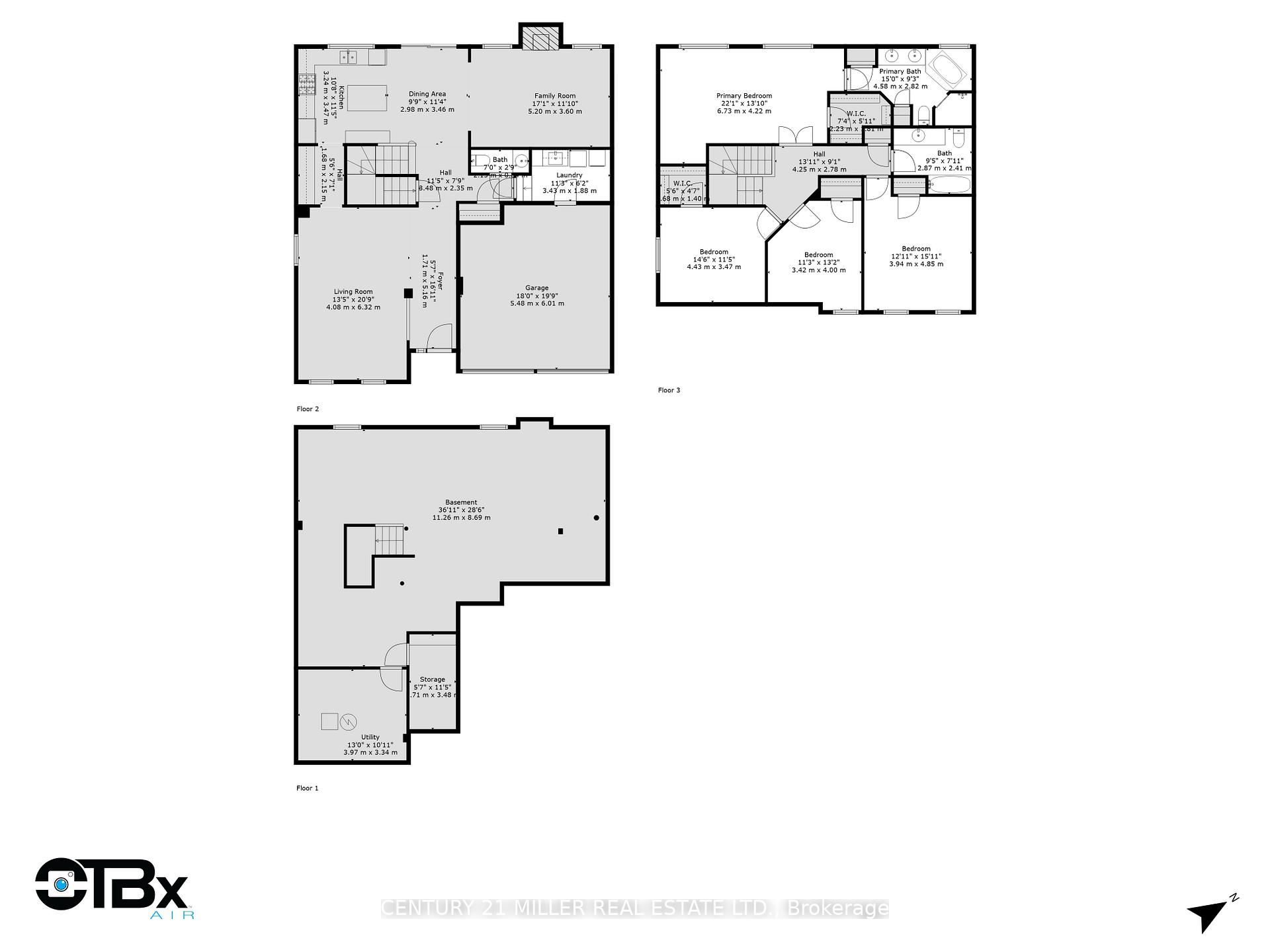
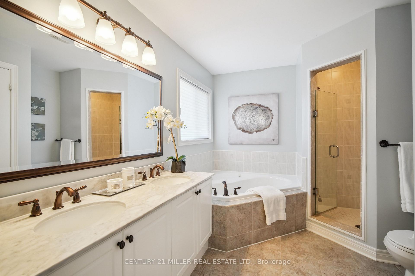
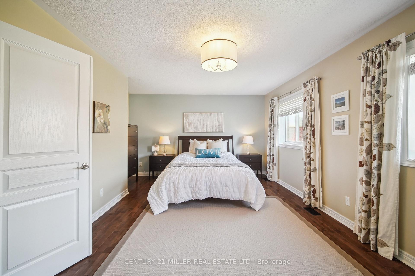
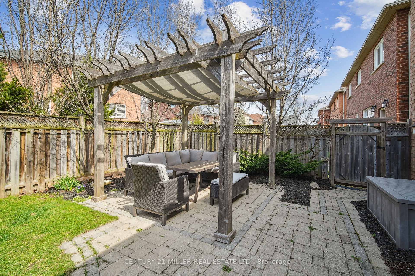
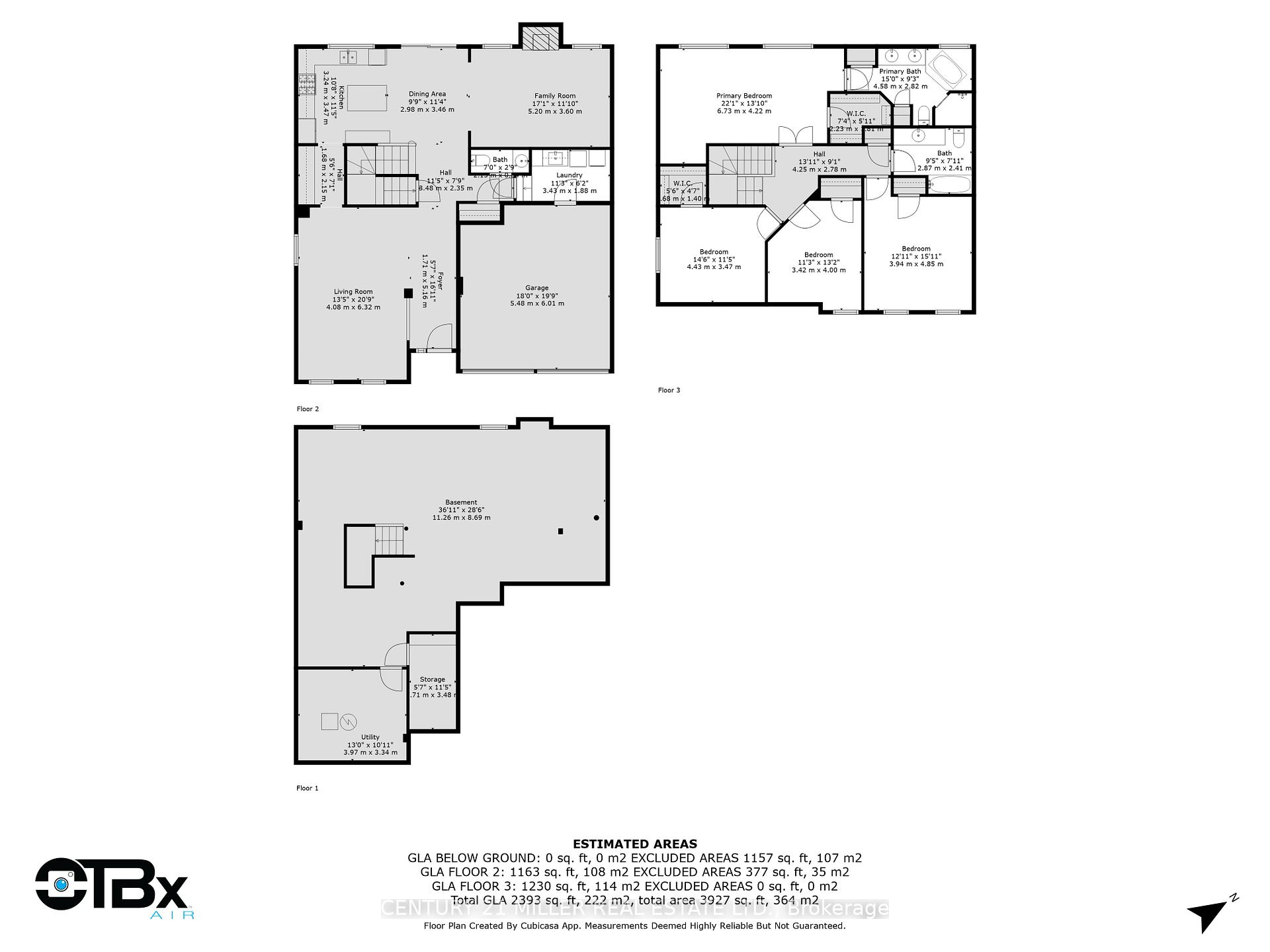
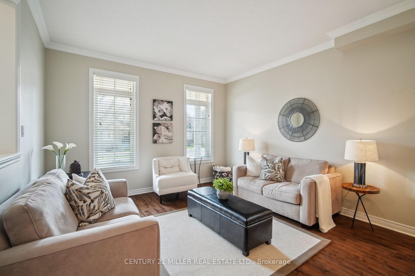
































| Welcome to this well-maintained family home in Oakvilles highly sought-after West Oak Trails community, surrounded by walkable trails, parks, and great schools. This home sits on a beautifully landscaped lot with a stone walkway and covered front porch adding comfort and function. Step inside to an open-concept floor plan with 9 ceilings and crown moulding on the main level, hardwood flooring throughout (including all bedrooms), and fresh paint throughout. The sunlit living and dining area flows into a spacious kitchen featuring a servery, granite countertops, stainless steel appliances, centre island, and a tile backsplash. The breakfast area has sliding doors leading to a fully fenced, private yard with mature trees, stone patio, and a pergola perfect for relaxing or entertaining. The family room offers a cozy feel with a gas fireplace, and the updated main floor laundry room adds storage and counter space. A powder room and inside entry from the double garage complete the main level. Upstairs, you'll find four spacious bedrooms, including a primary bedroom with a walk-in closet and spa like ensuite with double sinks, a soaker tub, and separate shower. A main 4-piece bathroom serves the other three bedrooms. Located close to parks, trails, schools, shopping, highways, and moreeverything you need for convenient family living. |
| Price | $1,659,900 |
| Taxes: | $6502.00 |
| Assessment Year: | 2024 |
| Occupancy: | Owner |
| Address: | 2200 Falling Green Driv , Oakville, L6M 5A2, Halton |
| Directions/Cross Streets: | Pine Glen Rd/Falling Green Dr. |
| Rooms: | 7 |
| Bedrooms: | 4 |
| Bedrooms +: | 0 |
| Family Room: | T |
| Basement: | Full, Unfinished |
| Level/Floor | Room | Length(ft) | Width(ft) | Descriptions | |
| Room 1 | Main | Living Ro | 13.42 | 20.73 | Combined w/Dining, Hardwood Floor, Crown Moulding |
| Room 2 | Main | Kitchen | 10.66 | 11.41 | Stainless Steel Appl, Centre Island, Granite Counters |
| Room 3 | Main | Breakfast | 9.74 | 6.56 | W/O To Patio |
| Room 4 | Main | Family Ro | 17.09 | 11.84 | Gas Fireplace, Hardwood Floor, Crown Moulding |
| Room 5 | Second | Primary B | 22.07 | 13.84 | Walk-In Closet(s), 5 Pc Ensuite |
| Room 6 | Second | Bedroom 2 | 14.5 | 11.41 | Walk-In Closet(s) |
| Room 7 | Second | Bedroom 3 | 11.25 | 13.15 | |
| Room 8 | Second | Bedroom 4 | 12.92 | 15.91 |
| Washroom Type | No. of Pieces | Level |
| Washroom Type 1 | 2 | Main |
| Washroom Type 2 | 5 | Second |
| Washroom Type 3 | 4 | Second |
| Washroom Type 4 | 0 | |
| Washroom Type 5 | 0 | |
| Washroom Type 6 | 2 | Main |
| Washroom Type 7 | 5 | Second |
| Washroom Type 8 | 4 | Second |
| Washroom Type 9 | 0 | |
| Washroom Type 10 | 0 |
| Total Area: | 0.00 |
| Approximatly Age: | 16-30 |
| Property Type: | Detached |
| Style: | 2-Storey |
| Exterior: | Brick |
| Garage Type: | Attached |
| (Parking/)Drive: | Private Do |
| Drive Parking Spaces: | 2 |
| Park #1 | |
| Parking Type: | Private Do |
| Park #2 | |
| Parking Type: | Private Do |
| Pool: | None |
| Other Structures: | Fence - Full |
| Approximatly Age: | 16-30 |
| Approximatly Square Footage: | 2000-2500 |
| Property Features: | Fenced Yard, Hospital |
| CAC Included: | N |
| Water Included: | N |
| Cabel TV Included: | N |
| Common Elements Included: | N |
| Heat Included: | N |
| Parking Included: | N |
| Condo Tax Included: | N |
| Building Insurance Included: | N |
| Fireplace/Stove: | Y |
| Heat Type: | Forced Air |
| Central Air Conditioning: | Central Air |
| Central Vac: | N |
| Laundry Level: | Syste |
| Ensuite Laundry: | F |
| Sewers: | Sewer |
$
%
Years
This calculator is for demonstration purposes only. Always consult a professional
financial advisor before making personal financial decisions.
| Although the information displayed is believed to be accurate, no warranties or representations are made of any kind. |
| CENTURY 21 MILLER REAL ESTATE LTD. |
- Listing -1 of 0
|
|

Gaurang Shah
Licenced Realtor
Dir:
416-841-0587
Bus:
905-458-7979
Fax:
905-458-1220
| Virtual Tour | Book Showing | Email a Friend |
Jump To:
At a Glance:
| Type: | Freehold - Detached |
| Area: | Halton |
| Municipality: | Oakville |
| Neighbourhood: | 1019 - WM Westmount |
| Style: | 2-Storey |
| Lot Size: | x 85.30(Feet) |
| Approximate Age: | 16-30 |
| Tax: | $6,502 |
| Maintenance Fee: | $0 |
| Beds: | 4 |
| Baths: | 3 |
| Garage: | 0 |
| Fireplace: | Y |
| Air Conditioning: | |
| Pool: | None |
Locatin Map:
Payment Calculator:

Listing added to your favorite list
Looking for resale homes?

By agreeing to Terms of Use, you will have ability to search up to 306075 listings and access to richer information than found on REALTOR.ca through my website.


