$1,180,000
Available - For Sale
Listing ID: C12089177
335 Woodsworth Road , Toronto, M2L 2T7, Toronto
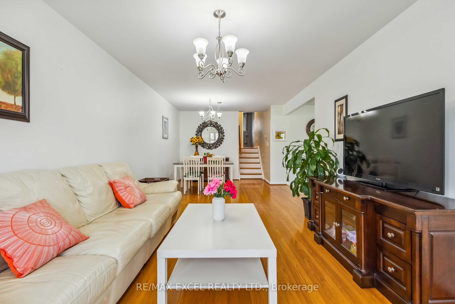
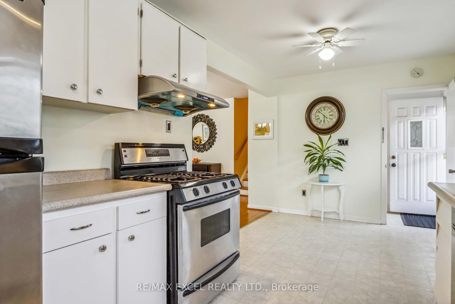
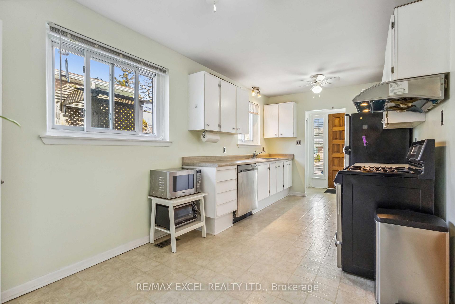
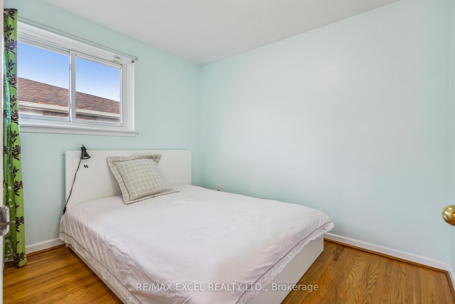
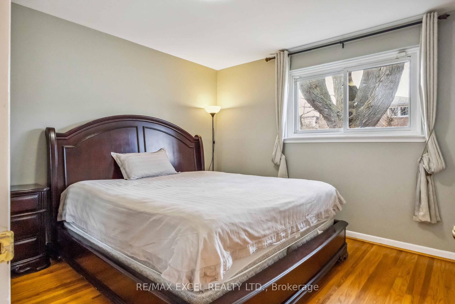
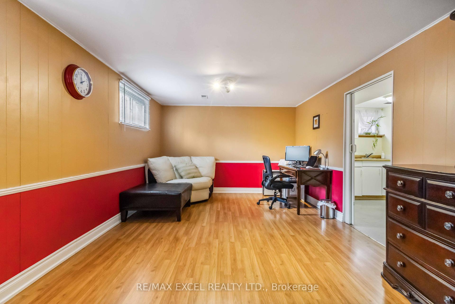
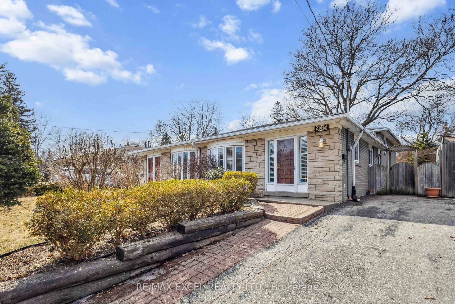
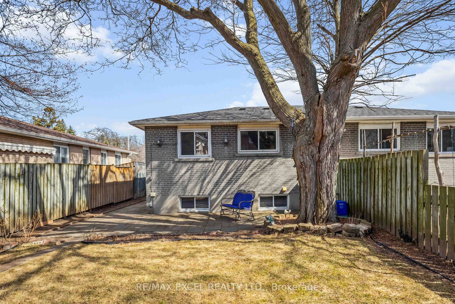
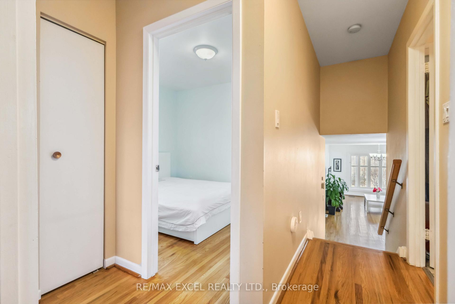
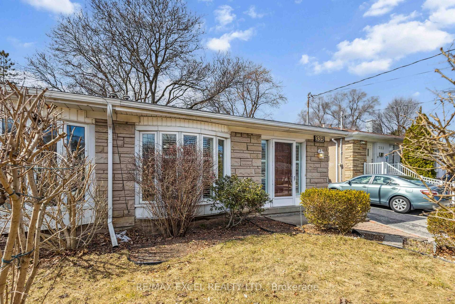
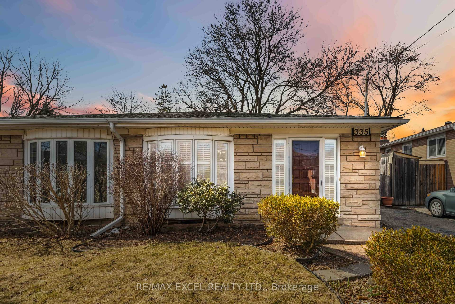
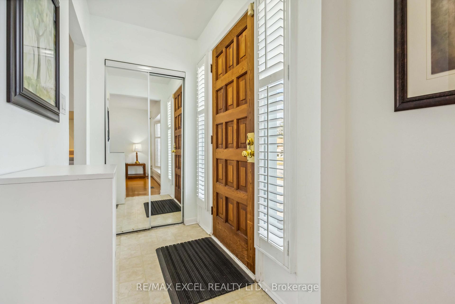
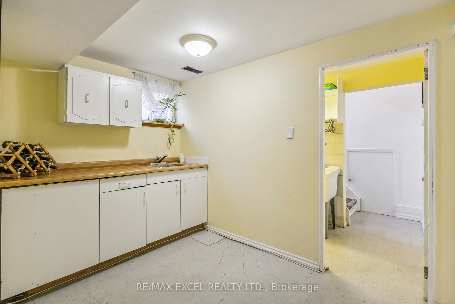
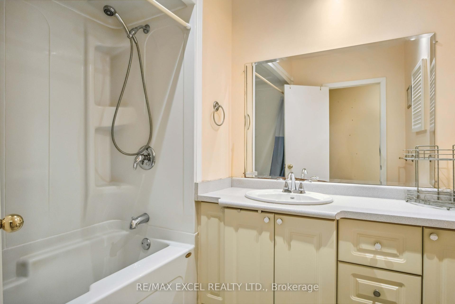
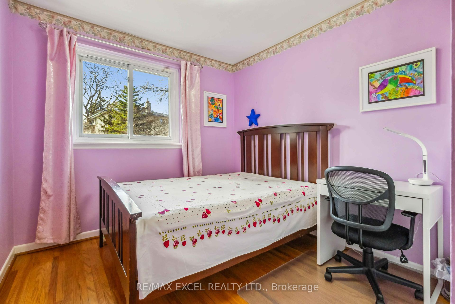
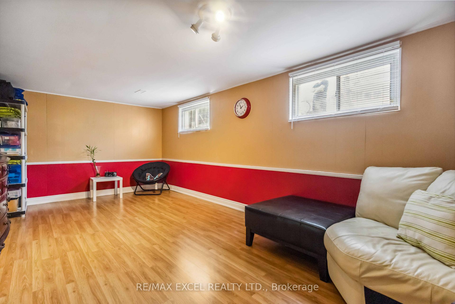
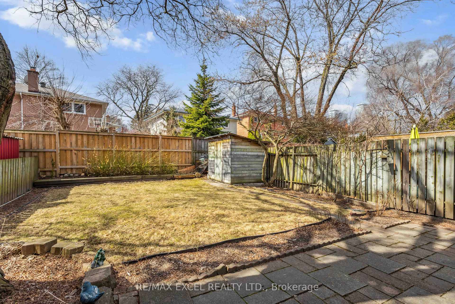
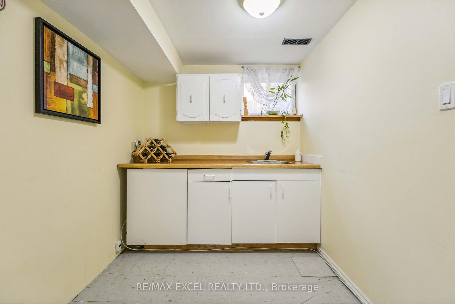
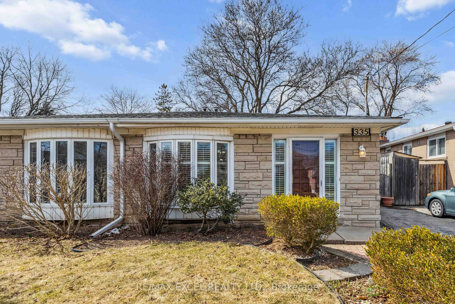
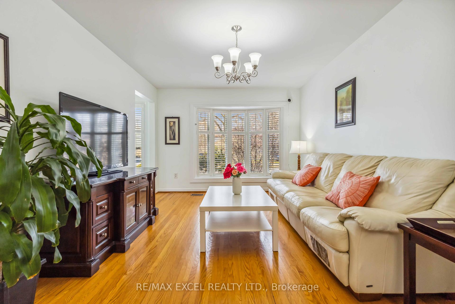
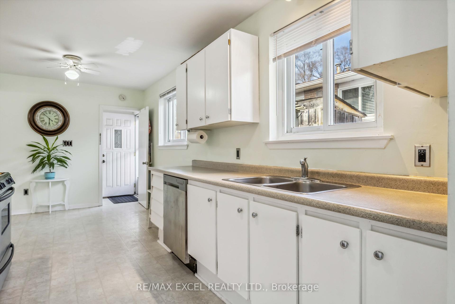
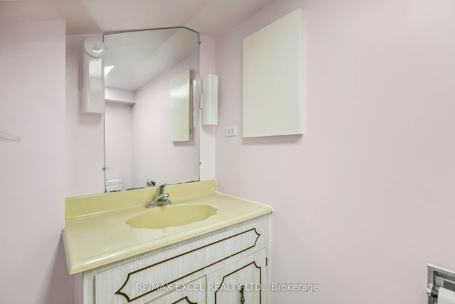
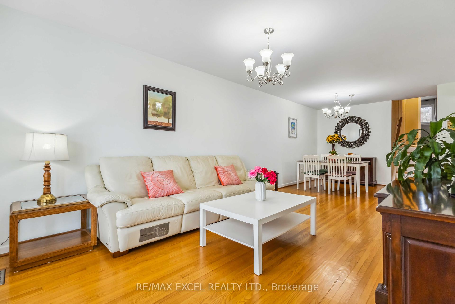
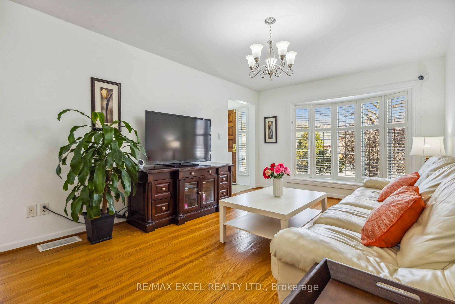
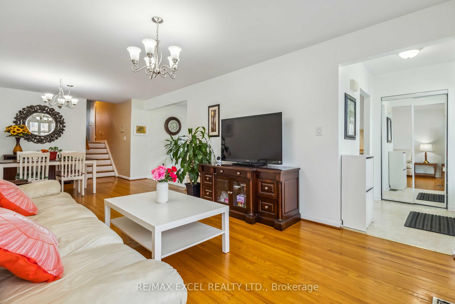

























| Welcome To This Well-Maintained & Sun-Filled 3+1 Bedroom Semi-Detached w/ *Separate Entrance Basement* Home Nestled In The Prestigious C12 St. Andrews Community! Located In a Highly Sought-After & Family-Friendly Neighborhood, This Bright & Spacious Home Features a Functional Layout With Plenty Of Natural Light, a Separate Side Entrance For In-Law Suite/Rental Potential, and a Beautiful Park-Like Private Yard Surrounded By Mature Trees & Greenery Offering Ultimate Privacy. The Main Floor Boasts A Large Living & Dining Area Perfect For Entertaining, a Generous-Sized Eat- In Modern Style Kitchen w/ S/S Appliances, and Oversized Windows Throughout. Upstairs Features 3 Spacious Bedrooms, Each With Ample Closet Space and the Primary Overlooking the Beautiful Green Filled Backyard Garden. The Finished Basement Includes a 4th Bedroom, Full Bathroom, And Kitchenette Ideal For Extended Family Or Potential Income. Additional Highlights Include: Hardwood Flooring Throughout, Recently Redone Roofing, Large Backyard Shed & Interlocked Backyard Patio. Prime School Zone For Highly Rated Schools Incl: & York Mills Collegiate Institute (#1 Ranked Ontario HS), Dunlace Public School, & Windfields Middle School, With Close Proximity To Esteemed Private Schools. Unbeatable Convenience: Steps To TTC (Direct To York Mills Subway), Easy Access To Oriole GO Train & Leslie Subway Station, Nearby Parks, Tennis Courts, and Ravine Trails. Minutes To North York General Hospital, Bayview Village Shopping Centre, Fairview Mall, IKEA North York, Highways 401/404/DVP, and a Wide Array Of Shops, Restaurants Grocery Stores & Amenities! Don't Miss This Fantastic Opportunity To Own A Home In One Of Toronto's Most Prestigious Neighborhoods! |
| Price | $1,180,000 |
| Taxes: | $5293.00 |
| Occupancy: | Owner |
| Address: | 335 Woodsworth Road , Toronto, M2L 2T7, Toronto |
| Directions/Cross Streets: | Sheppard/Leslie |
| Rooms: | 6 |
| Rooms +: | 3 |
| Bedrooms: | 3 |
| Bedrooms +: | 1 |
| Family Room: | F |
| Basement: | Finished, Separate Ent |
| Level/Floor | Room | Length(ft) | Width(ft) | Descriptions | |
| Room 1 | Main | Living Ro | 26.08 | 11.09 | Combined w/Dining, Bow Window, Hardwood Floor |
| Room 2 | Main | Dining Ro | 26.08 | 11.09 | Combined w/Living, Bow Window, Hardwood Floor |
| Room 3 | Main | Kitchen | 18.47 | 8.89 | Modern Kitchen, Stainless Steel Appl, Eat-in Kitchen |
| Room 4 | Upper | Primary B | 12.6 | 11.18 | Overlooks Garden, Hardwood Floor, Double Closet |
| Room 5 | Upper | Bedroom 2 | 9.18 | 8.07 | Overlooks Garden, Hardwood Floor, Double Closet |
| Room 6 | Upper | Bedroom 3 | 10.07 | 8.4 | Hardwood Floor, Closet, Window |
| Room 7 | Basement | Bedroom 4 | 20.07 | 11.12 | Hardwood Floor, Above Grade Window |
| Washroom Type | No. of Pieces | Level |
| Washroom Type 1 | 4 | |
| Washroom Type 2 | 3 | |
| Washroom Type 3 | 0 | |
| Washroom Type 4 | 0 | |
| Washroom Type 5 | 0 |
| Total Area: | 0.00 |
| Property Type: | Semi-Detached |
| Style: | Backsplit 3 |
| Exterior: | Brick, Stone |
| Garage Type: | None |
| (Parking/)Drive: | Private |
| Drive Parking Spaces: | 2 |
| Park #1 | |
| Parking Type: | Private |
| Park #2 | |
| Parking Type: | Private |
| Pool: | None |
| Other Structures: | Garden Shed |
| Approximatly Square Footage: | 1100-1500 |
| Property Features: | Park, Public Transit |
| CAC Included: | N |
| Water Included: | N |
| Cabel TV Included: | N |
| Common Elements Included: | N |
| Heat Included: | N |
| Parking Included: | N |
| Condo Tax Included: | N |
| Building Insurance Included: | N |
| Fireplace/Stove: | N |
| Heat Type: | Forced Air |
| Central Air Conditioning: | Central Air |
| Central Vac: | N |
| Laundry Level: | Syste |
| Ensuite Laundry: | F |
| Sewers: | Sewer |
$
%
Years
This calculator is for demonstration purposes only. Always consult a professional
financial advisor before making personal financial decisions.
| Although the information displayed is believed to be accurate, no warranties or representations are made of any kind. |
| RE/MAX EXCEL REALTY LTD. |
- Listing -1 of 0
|
|

Gaurang Shah
Licenced Realtor
Dir:
416-841-0587
Bus:
905-458-7979
Fax:
905-458-1220
| Book Showing | Email a Friend |
Jump To:
At a Glance:
| Type: | Freehold - Semi-Detached |
| Area: | Toronto |
| Municipality: | Toronto C12 |
| Neighbourhood: | St. Andrew-Windfields |
| Style: | Backsplit 3 |
| Lot Size: | x 117.00(Feet) |
| Approximate Age: | |
| Tax: | $5,293 |
| Maintenance Fee: | $0 |
| Beds: | 3+1 |
| Baths: | 2 |
| Garage: | 0 |
| Fireplace: | N |
| Air Conditioning: | |
| Pool: | None |
Locatin Map:
Payment Calculator:

Listing added to your favorite list
Looking for resale homes?

By agreeing to Terms of Use, you will have ability to search up to 306075 listings and access to richer information than found on REALTOR.ca through my website.


