$1,390,000
Available - For Sale
Listing ID: C12082245
70 Montclair Aven West , Toronto, M5P 1P7, Toronto
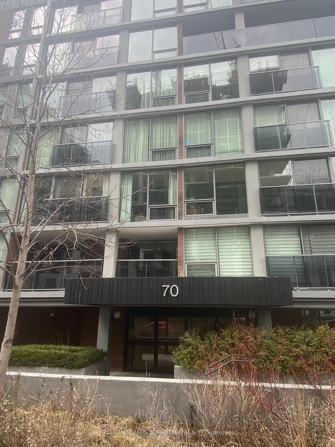
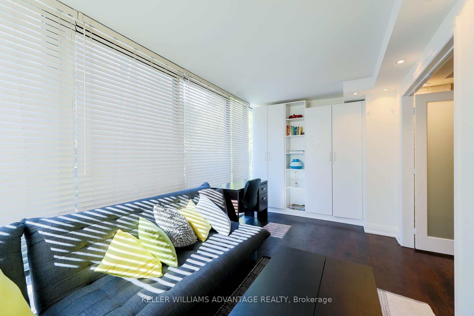
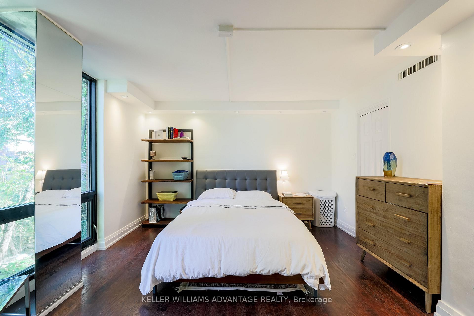
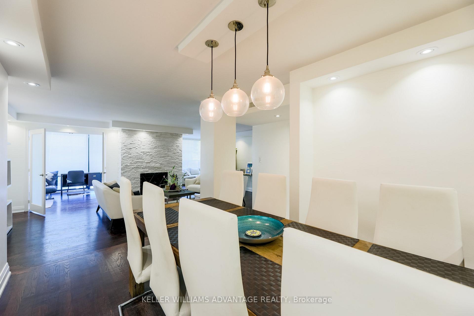
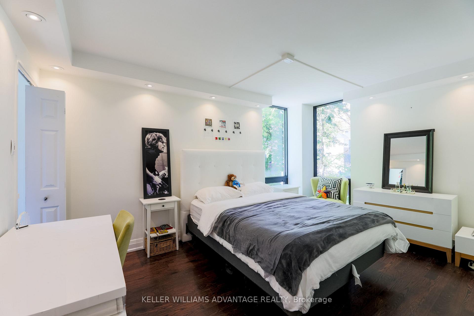

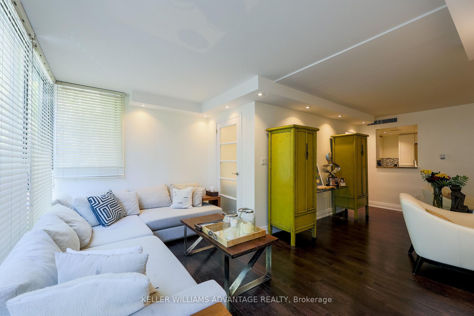
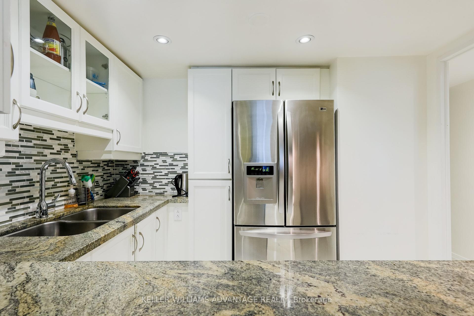
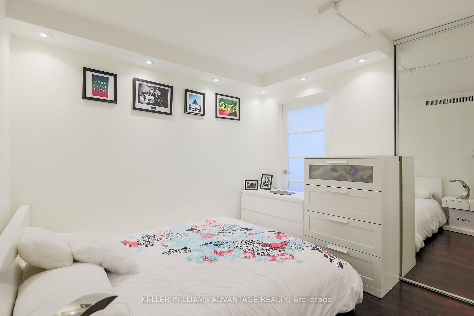
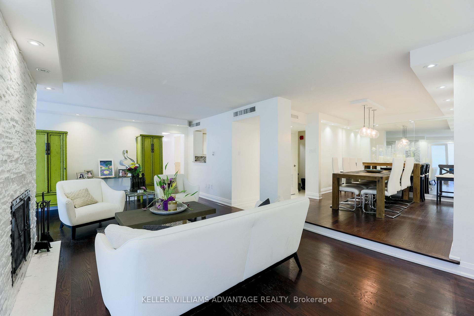
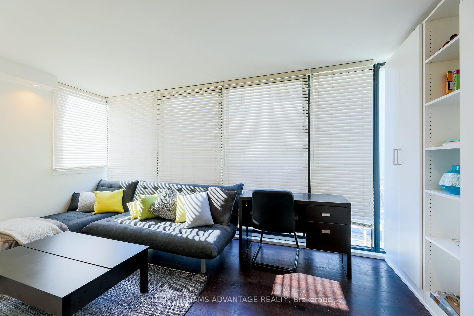

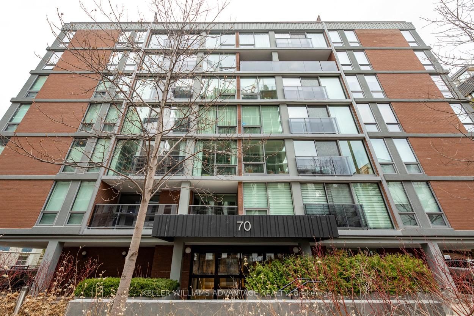
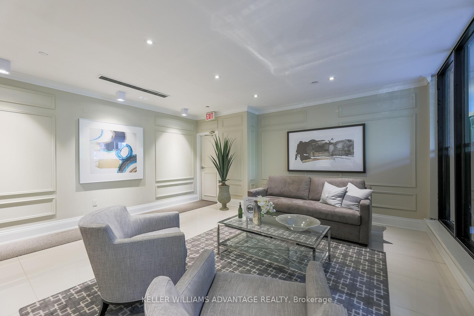
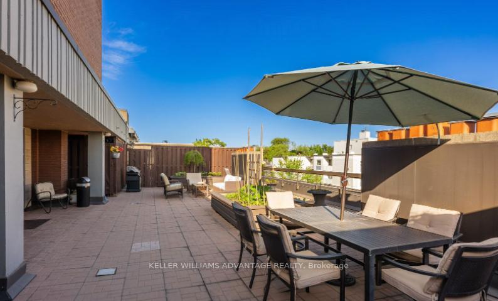
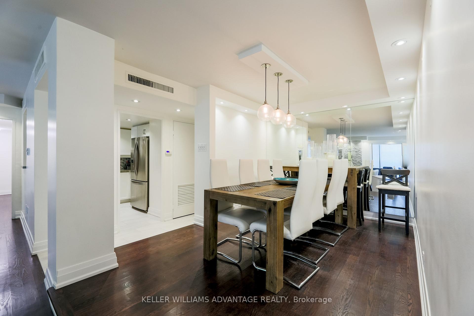
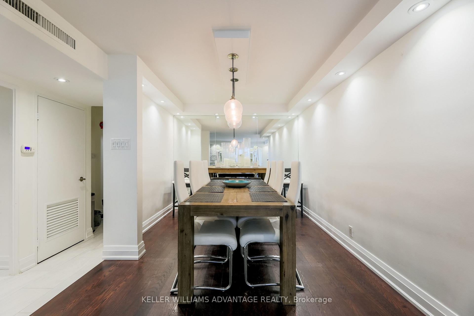
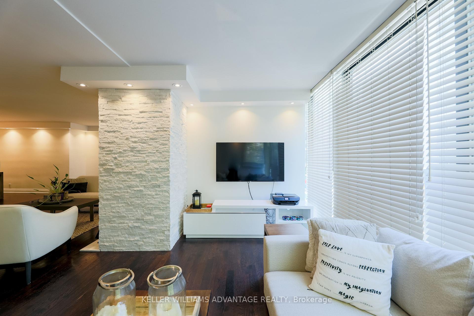
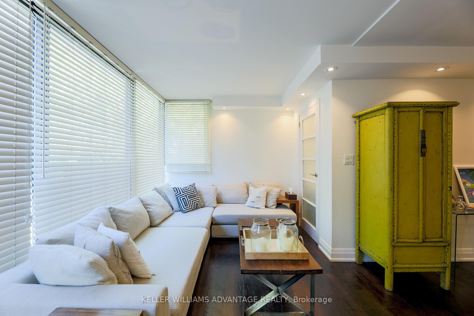
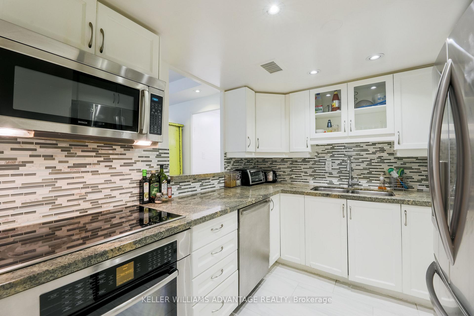
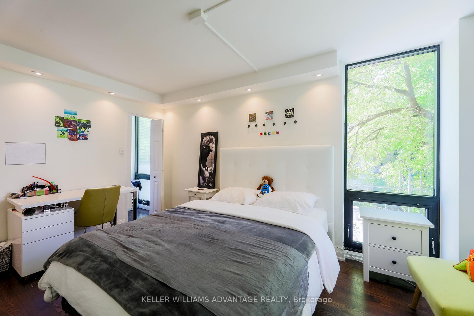


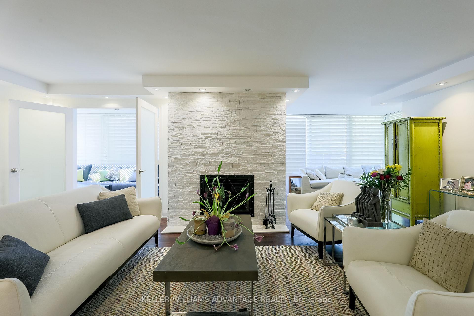
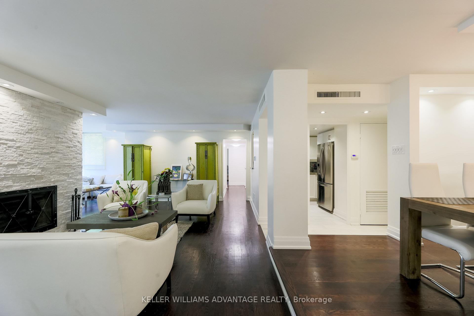
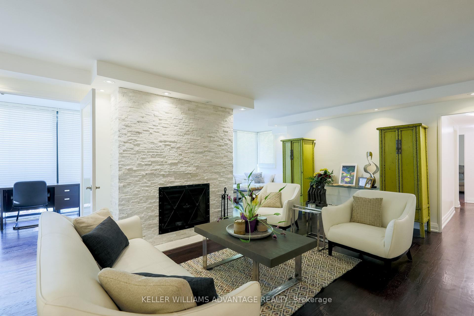
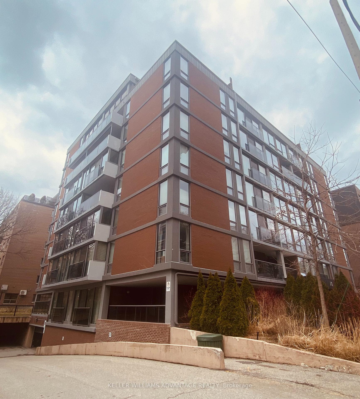
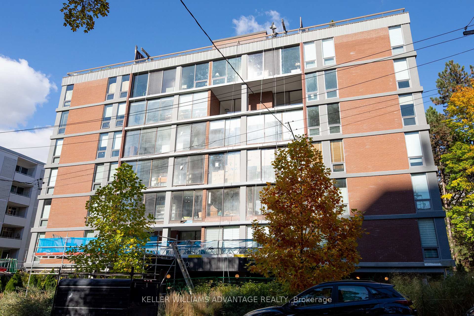




























| The Majestic Montclair Is Fit For A Royal! Rarely available 4 bedroom unit in a coveted boutique building in stately Forest Hill Village! Over 1600 Sq Ft of sophisticated, refined perfection! This is the way condo living was meant to be, with all the space and square footage of a house and none of the pesky maintenance! The flowing, sun-drenched layout Is luxury-defined, with large principal rooms, 4 generous sized bedrooms, a separate dining room (Yes, it fits an actual dining table and chairs), an oversized living room and A media room. Ideal for entertaining and large dinner parties, and growing families. The building, meticulously maintained, has been recently upgraded with new windows and balconies. Prime location close to transit, St Clair W TTC, Casa Loma, and the funky shops, cafes, and restaurants of Spadina Rd and St Clair West. **EXTRAS** Only 31 units in the building! |
| Price | $1,390,000 |
| Taxes: | $4746.00 |
| Occupancy: | Tenant |
| Address: | 70 Montclair Aven West , Toronto, M5P 1P7, Toronto |
| Postal Code: | M5P 1P7 |
| Province/State: | Toronto |
| Directions/Cross Streets: | Spadina Rd & Lonsdale |
| Level/Floor | Room | Length(ft) | Width(ft) | Descriptions | |
| Room 1 | Flat | Living Ro | 13.45 | 22.57 | Hardwood Floor, Electric Fireplace, French Doors |
| Room 2 | Flat | Dining Ro | 13.32 | 9.15 | Formal Rm, Hardwood Floor, Raised Floor |
| Room 3 | Flat | Family Ro | 8.82 | 16.33 | Hardwood Floor |
| Room 4 | Flat | Kitchen | 8.59 | 9.45 | Renovated, Stainless Steel Appl |
| Room 5 | Flat | Bedroom | 15.32 | 12.5 | Hardwood Floor, 3 Pc Ensuite |
| Room 6 | Flat | Bedroom | 9.84 | 14.79 | Hardwood Floor, Walk-In Closet(s) |
| Room 7 | Flat | Bedroom | 10.43 | 9.74 | Hardwood Floor, Closet |
| Room 8 | Flat | Bedroom | 17.25 | 8.59 | Hardwood Floor |
| Washroom Type | No. of Pieces | Level |
| Washroom Type 1 | 4 | Flat |
| Washroom Type 2 | 3 | Flat |
| Washroom Type 3 | 0 | |
| Washroom Type 4 | 0 | |
| Washroom Type 5 | 0 |
| Total Area: | 0.00 |
| Washrooms: | 2 |
| Heat Type: | Heat Pump |
| Central Air Conditioning: | Central Air |
$
%
Years
This calculator is for demonstration purposes only. Always consult a professional
financial advisor before making personal financial decisions.
| Although the information displayed is believed to be accurate, no warranties or representations are made of any kind. |
| KELLER WILLIAMS ADVANTAGE REALTY |
- Listing -1 of 0
|
|

Gaurang Shah
Licenced Realtor
Dir:
416-841-0587
Bus:
905-458-7979
Fax:
905-458-1220
| Book Showing | Email a Friend |
Jump To:
At a Glance:
| Type: | Com - Condo Apartment |
| Area: | Toronto |
| Municipality: | Toronto C03 |
| Neighbourhood: | Forest Hill South |
| Style: | Apartment |
| Lot Size: | x 0.00() |
| Approximate Age: | |
| Tax: | $4,746 |
| Maintenance Fee: | $1,973 |
| Beds: | 4 |
| Baths: | 2 |
| Garage: | 0 |
| Fireplace: | Y |
| Air Conditioning: | |
| Pool: |
Locatin Map:
Payment Calculator:

Listing added to your favorite list
Looking for resale homes?

By agreeing to Terms of Use, you will have ability to search up to 306075 listings and access to richer information than found on REALTOR.ca through my website.


