$518,900
Available - For Sale
Listing ID: X12101267
96 Jackson Aven , Belleville, K8P 3G5, Hastings

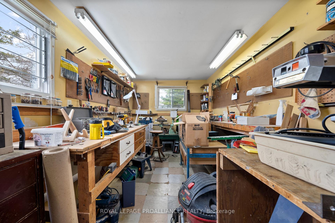
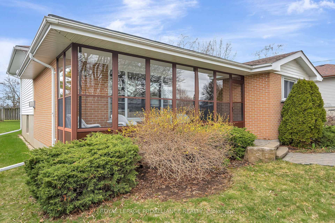
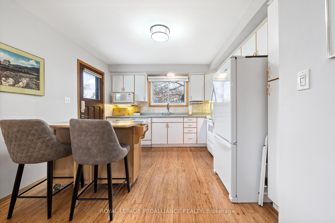
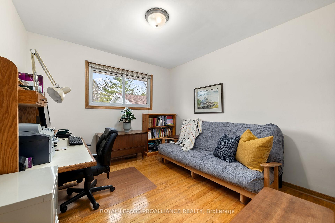
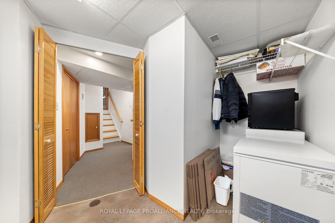
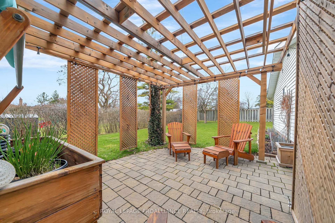

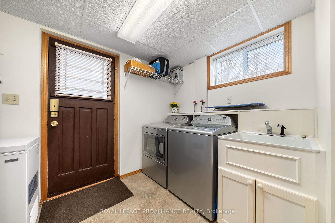
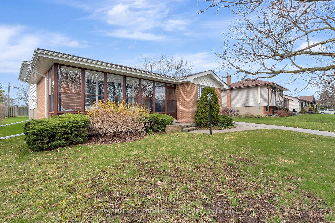
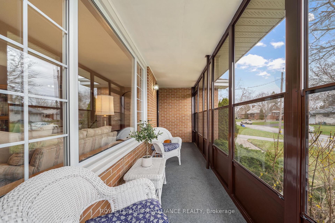
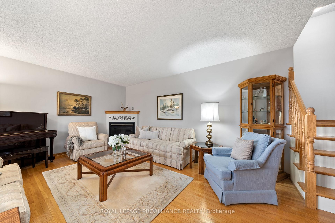

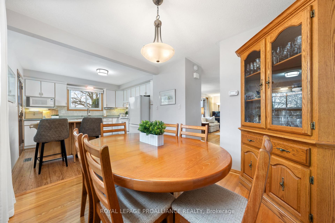
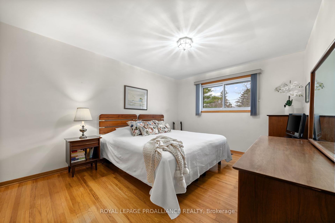
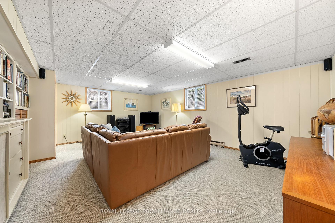
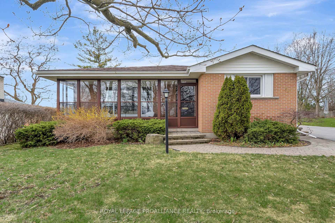
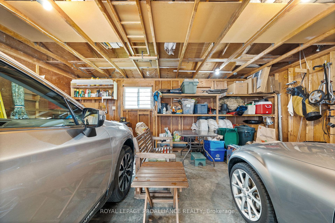
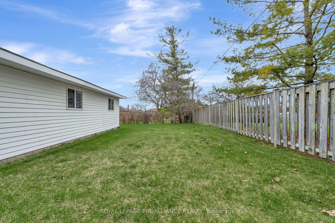
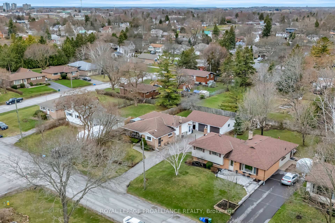
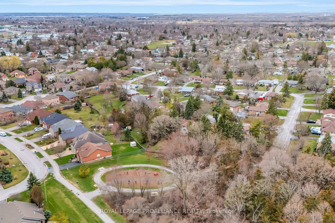
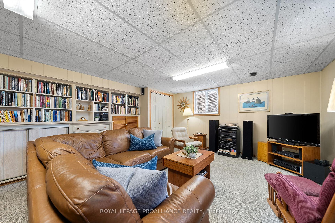
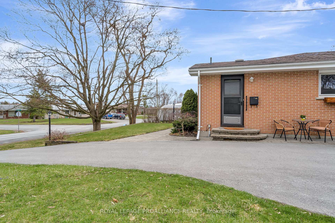
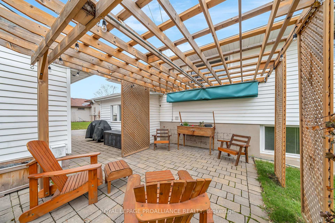
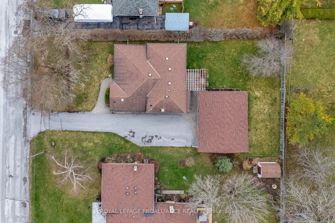
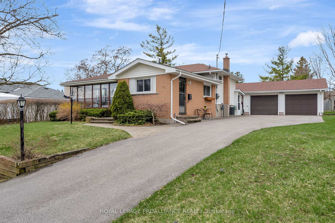
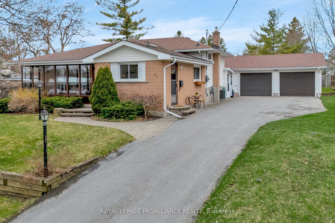
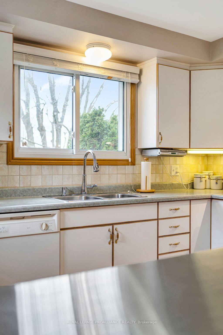
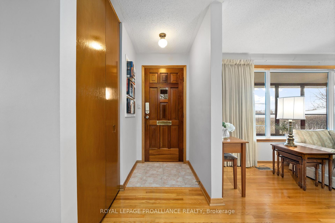
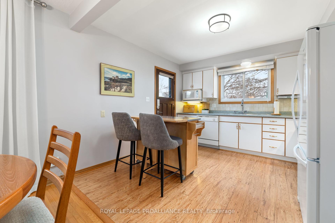
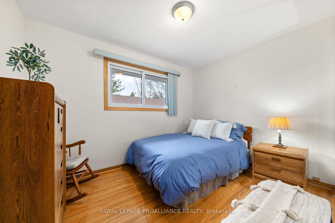
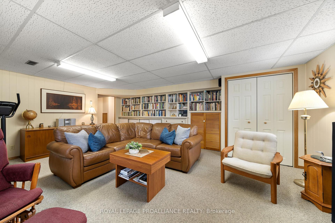
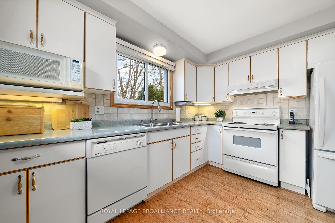
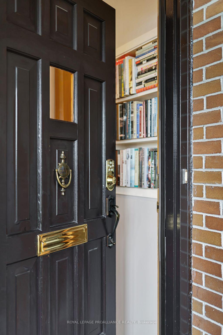
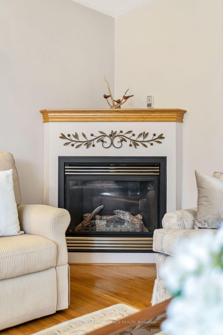

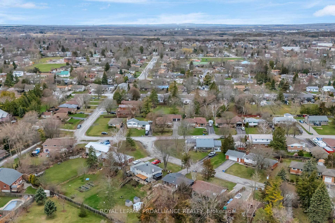
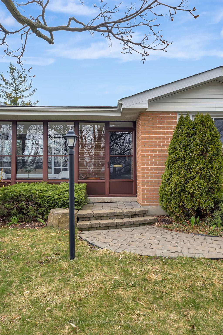

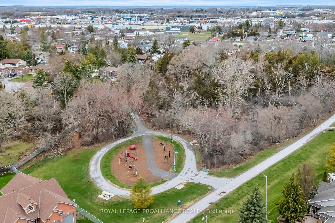
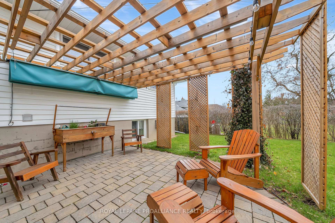
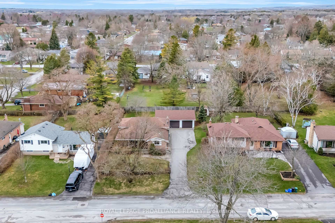
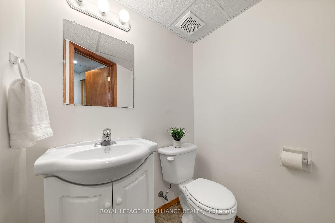
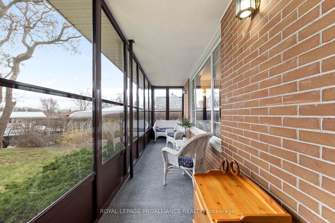
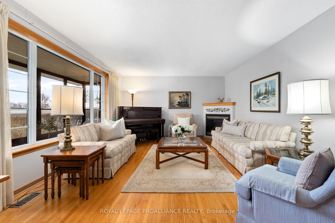

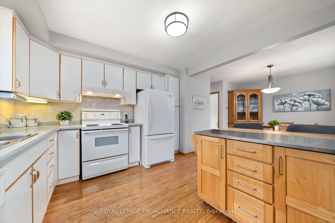

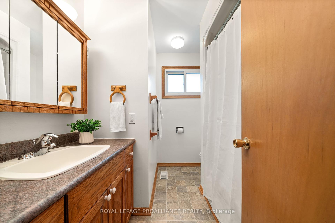
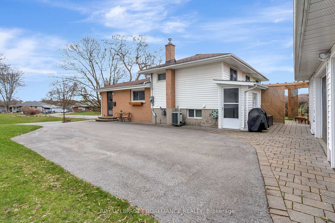
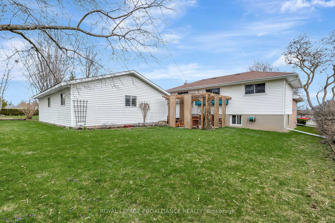



















































| Have you been looking for a move in ready home in the beautiful City of Belleville? How about on a street that most don't know exists because it is so well hidden and people rarely move? Welcome to 96 Jackson Ave. This well cared for home begins with an adorable screened in porch, perfect for your morning coffee, afternoon tea or evening family time. The well-appointed living room showcases gleaming hardwood floors and very fitting fireplace. The kitchen has been opened up to the dining area which creates a very functional layout. The upper floor boasts 3 bedrooms, including a spacious primary and a 4-piece bathroom. Downstairs you will find a spacious family room with ample room for everyone. A handy 2-piece bathroom, utility room that leads to the crawl space that has lots of additional storage and laundry room with separate entrance complete this floor. Outside enjoy the privacy of a large lot featuring a picturesque patio with pergola & highly coveted double car garage with separate shop. |
| Price | $518,900 |
| Taxes: | $3928.00 |
| Assessment Year: | 2024 |
| Occupancy: | Owner |
| Address: | 96 Jackson Aven , Belleville, K8P 3G5, Hastings |
| Directions/Cross Streets: | May Ave & Jackson Ave |
| Rooms: | 9 |
| Bedrooms: | 3 |
| Bedrooms +: | 0 |
| Family Room: | F |
| Basement: | Half, Walk-Up |
| Level/Floor | Room | Length(ft) | Width(ft) | Descriptions | |
| Room 1 | Main | Sunroom | 21.06 | 4.76 | |
| Room 2 | Main | Living Ro | 17.19 | 13.42 | |
| Room 3 | Main | Kitchen | 11.74 | 10.46 | |
| Room 4 | Main | Dining Ro | 9.51 | 10.69 | |
| Room 5 | Second | Primary B | 10.99 | 14.17 | |
| Room 6 | Second | Bedroom 2 | 10.23 | 10.5 | |
| Room 7 | Second | Bedroom 3 | 11.51 | 8.46 | |
| Room 8 | Second | Bathroom | 7.94 | 10.46 | |
| Room 9 | Basement | Recreatio | 19.48 | 15.22 | |
| Room 10 | Basement | Powder Ro | 4.53 | 5.12 | |
| Room 11 | Basement | Laundry | 12.23 | 7.9 |
| Washroom Type | No. of Pieces | Level |
| Washroom Type 1 | 4 | Second |
| Washroom Type 2 | 2 | Basement |
| Washroom Type 3 | 0 | |
| Washroom Type 4 | 0 | |
| Washroom Type 5 | 0 | |
| Washroom Type 6 | 4 | Second |
| Washroom Type 7 | 2 | Basement |
| Washroom Type 8 | 0 | |
| Washroom Type 9 | 0 | |
| Washroom Type 10 | 0 |
| Total Area: | 0.00 |
| Approximatly Age: | 51-99 |
| Property Type: | Detached |
| Style: | Backsplit 3 |
| Exterior: | Brick, Vinyl Siding |
| Garage Type: | Detached |
| (Parking/)Drive: | Private Do |
| Drive Parking Spaces: | 6 |
| Park #1 | |
| Parking Type: | Private Do |
| Park #2 | |
| Parking Type: | Private Do |
| Pool: | None |
| Other Structures: | Workshop |
| Approximatly Age: | 51-99 |
| Approximatly Square Footage: | 1100-1500 |
| Property Features: | Cul de Sac/D, Hospital |
| CAC Included: | N |
| Water Included: | N |
| Cabel TV Included: | N |
| Common Elements Included: | N |
| Heat Included: | N |
| Parking Included: | N |
| Condo Tax Included: | N |
| Building Insurance Included: | N |
| Fireplace/Stove: | Y |
| Heat Type: | Forced Air |
| Central Air Conditioning: | Central Air |
| Central Vac: | Y |
| Laundry Level: | Syste |
| Ensuite Laundry: | F |
| Elevator Lift: | False |
| Sewers: | Sewer |
| Utilities-Cable: | A |
| Utilities-Hydro: | Y |
$
%
Years
This calculator is for demonstration purposes only. Always consult a professional
financial advisor before making personal financial decisions.
| Although the information displayed is believed to be accurate, no warranties or representations are made of any kind. |
| ROYAL LEPAGE PROALLIANCE REALTY |
- Listing -1 of 0
|
|

Gaurang Shah
Licenced Realtor
Dir:
416-841-0587
Bus:
905-458-7979
Fax:
905-458-1220
| Book Showing | Email a Friend |
Jump To:
At a Glance:
| Type: | Freehold - Detached |
| Area: | Hastings |
| Municipality: | Belleville |
| Neighbourhood: | Belleville Ward |
| Style: | Backsplit 3 |
| Lot Size: | x 123.00(Feet) |
| Approximate Age: | 51-99 |
| Tax: | $3,928 |
| Maintenance Fee: | $0 |
| Beds: | 3 |
| Baths: | 2 |
| Garage: | 0 |
| Fireplace: | Y |
| Air Conditioning: | |
| Pool: | None |
Locatin Map:
Payment Calculator:

Listing added to your favorite list
Looking for resale homes?

By agreeing to Terms of Use, you will have ability to search up to 305705 listings and access to richer information than found on REALTOR.ca through my website.


