$1,186,000
Available - For Sale
Listing ID: N12101694
27 Sissons Way , Markham, L6B 1R2, York
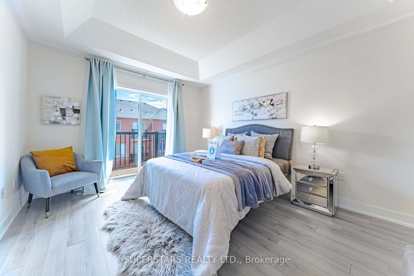
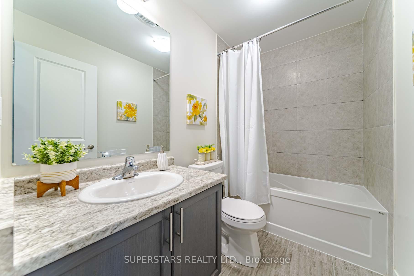
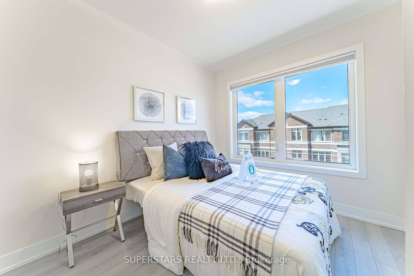
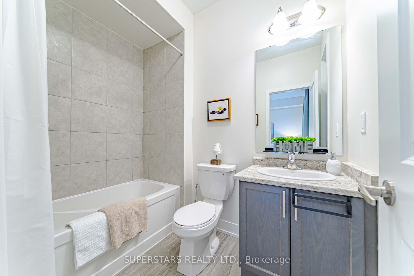
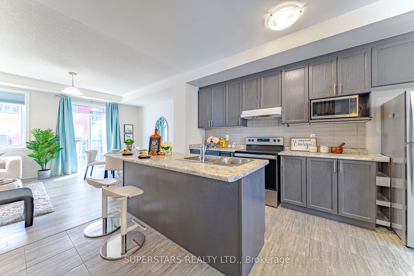
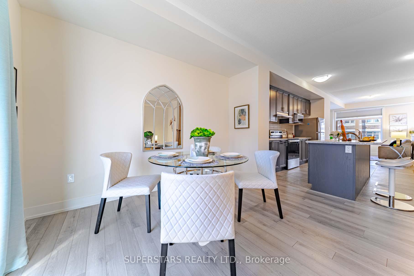

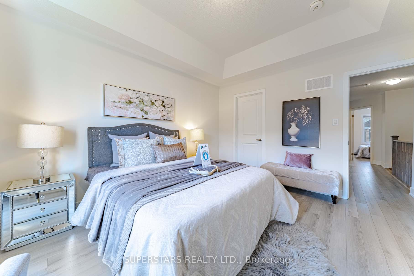
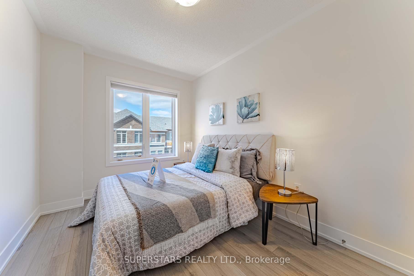
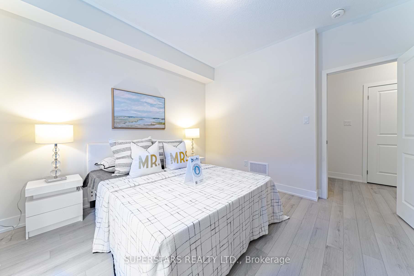
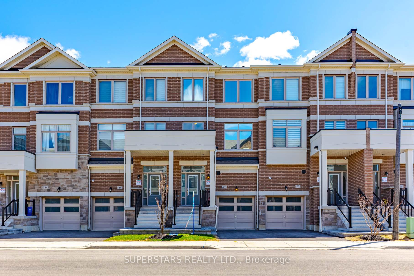
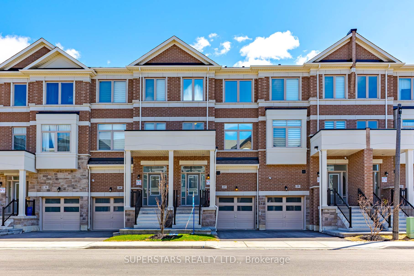
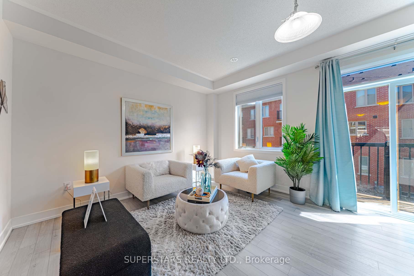
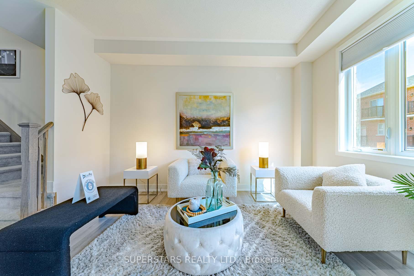
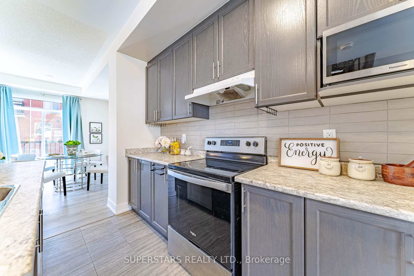
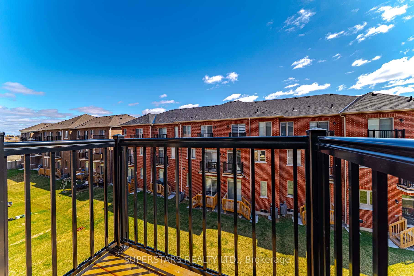
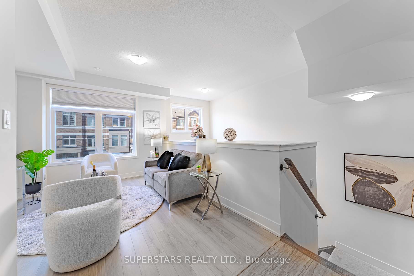
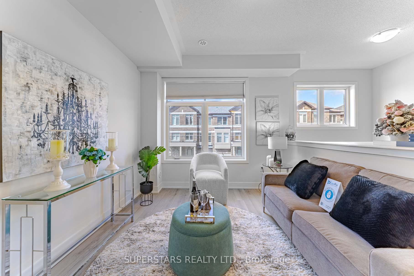
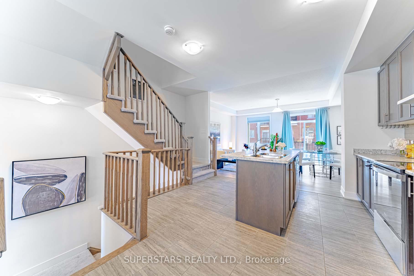
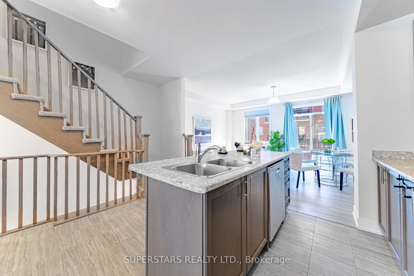
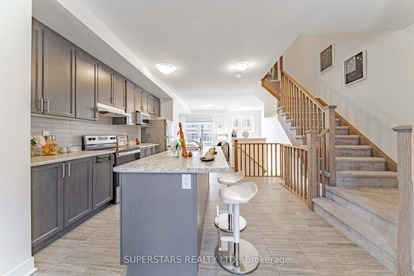
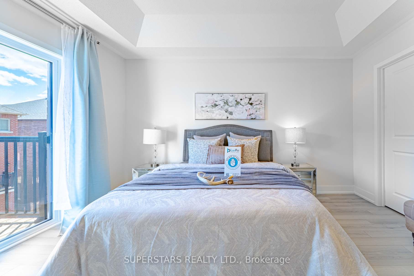
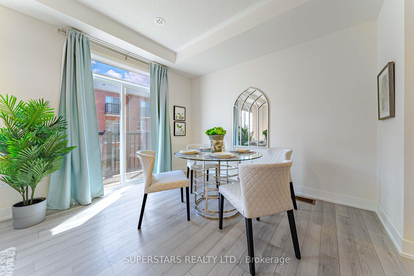
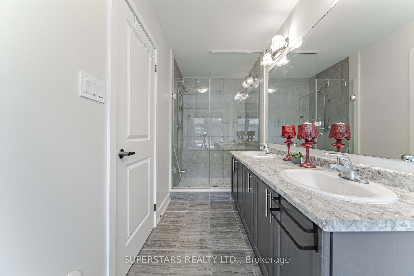
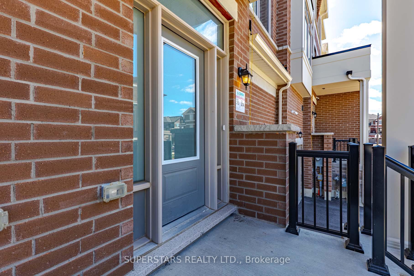
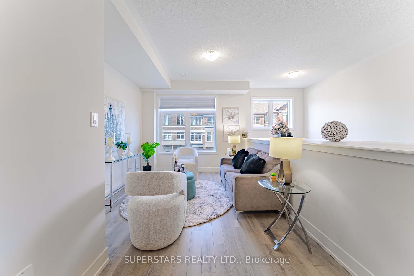
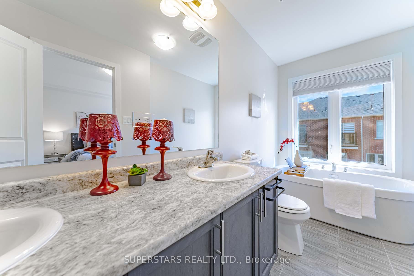
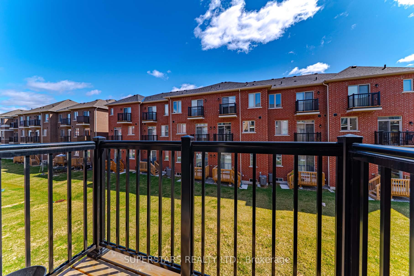
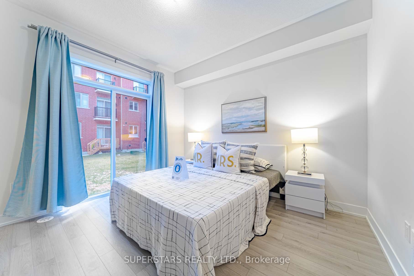
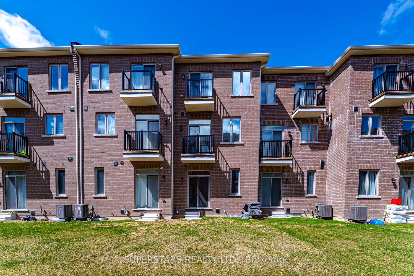






























| Welcome To This Stunning Modern Townhouse, Only 1 Year Old, Offering An Efficient Open Concept Layout Designed For Both Comfort And Style. The Family-sized Kitchen Is A Standout Feature, Equipped With Stainless Steel Appliances, Backsplash, A Center Island, And A Breakfast Bar, Ideal For Everyday Meals Or Entertaining Guests. 3 Generously Sized Bedrooms, Including A Primary Suite Complete With A 5pc Ensuite(Frameless Glass Shower & Freestanding Tub), Walk-in Closet, And A Private Walk-out Balcony, A Perfect Retreat For Relaxation. An Added Bonus Is The Spacious Ground Floor Bedroom, Ideal For Guests Or Multi-generational Living, Featuring Its Own 4Pc Ensuite And Walk-in Closet. Smart Thermostat & Door Lock System. This Home Combines Modern Design With Practical Living, Perfect For Growing Families. Walking Distance To Walmart. |
| Price | $1,186,000 |
| Taxes: | $0.00 |
| Occupancy: | Owner |
| Address: | 27 Sissons Way , Markham, L6B 1R2, York |
| Directions/Cross Streets: | Hwy 407/Donald Cousens |
| Rooms: | 7 |
| Bedrooms: | 4 |
| Bedrooms +: | 0 |
| Family Room: | F |
| Basement: | Unfinished |
| Level/Floor | Room | Length(ft) | Width(ft) | Descriptions | |
| Room 1 | Main | Living Ro | 16.99 | 12.76 | Laminate, Large Window, Open Concept |
| Room 2 | Main | Dining Ro | 12.99 | 9.84 | Laminate, Open Concept, W/O To Balcony |
| Room 3 | Main | Kitchen | 13.32 | 13.32 | Tile Floor, Centre Island, Breakfast Bar |
| Room 4 | Upper | Primary B | 13.42 | 11.68 | Laminate, 5 Pc Ensuite, W/O To Balcony |
| Room 5 | Upper | Bedroom 2 | 11.32 | 8.33 | Laminate, B/I Closet, Large Window |
| Room 6 | Upper | Bedroom 3 | 11.32 | 8.33 | Laminate, B/I Closet, Large Window |
| Room 7 | Ground | Bedroom 4 | 12 | 11.32 | Laminate, 4 Pc Ensuite, Walk-In Closet(s) |
| Washroom Type | No. of Pieces | Level |
| Washroom Type 1 | 2 | Ground |
| Washroom Type 2 | 5 | Upper |
| Washroom Type 3 | 4 | Upper |
| Washroom Type 4 | 4 | Ground |
| Washroom Type 5 | 0 | |
| Washroom Type 6 | 2 | Ground |
| Washroom Type 7 | 5 | Upper |
| Washroom Type 8 | 4 | Upper |
| Washroom Type 9 | 4 | Ground |
| Washroom Type 10 | 0 |
| Total Area: | 0.00 |
| Approximatly Age: | 0-5 |
| Property Type: | Att/Row/Townhouse |
| Style: | 3-Storey |
| Exterior: | Brick |
| Garage Type: | Built-In |
| Drive Parking Spaces: | 1 |
| Pool: | None |
| Approximatly Age: | 0-5 |
| Approximatly Square Footage: | 1500-2000 |
| CAC Included: | N |
| Water Included: | N |
| Cabel TV Included: | N |
| Common Elements Included: | N |
| Heat Included: | N |
| Parking Included: | N |
| Condo Tax Included: | N |
| Building Insurance Included: | N |
| Fireplace/Stove: | N |
| Heat Type: | Forced Air |
| Central Air Conditioning: | Central Air |
| Central Vac: | N |
| Laundry Level: | Syste |
| Ensuite Laundry: | F |
| Sewers: | Sewer |
$
%
Years
This calculator is for demonstration purposes only. Always consult a professional
financial advisor before making personal financial decisions.
| Although the information displayed is believed to be accurate, no warranties or representations are made of any kind. |
| SUPERSTARS REALTY LTD. |
- Listing -1 of 0
|
|

Gaurang Shah
Licenced Realtor
Dir:
416-841-0587
Bus:
905-458-7979
Fax:
905-458-1220
| Book Showing | Email a Friend |
Jump To:
At a Glance:
| Type: | Freehold - Att/Row/Townhouse |
| Area: | York |
| Municipality: | Markham |
| Neighbourhood: | Cedar Grove |
| Style: | 3-Storey |
| Lot Size: | x 88.58(Feet) |
| Approximate Age: | 0-5 |
| Tax: | $0 |
| Maintenance Fee: | $0 |
| Beds: | 4 |
| Baths: | 4 |
| Garage: | 0 |
| Fireplace: | N |
| Air Conditioning: | |
| Pool: | None |
Locatin Map:
Payment Calculator:

Listing added to your favorite list
Looking for resale homes?

By agreeing to Terms of Use, you will have ability to search up to 305705 listings and access to richer information than found on REALTOR.ca through my website.


