$699,000
Available - For Sale
Listing ID: E12101761
70 Keewatin Stre South , Oshawa, L1H 6Z1, Durham
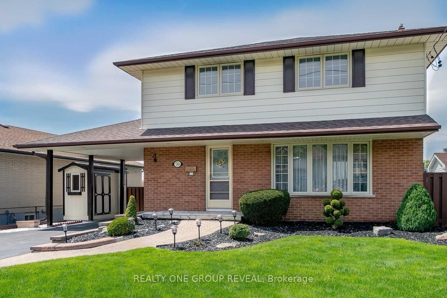
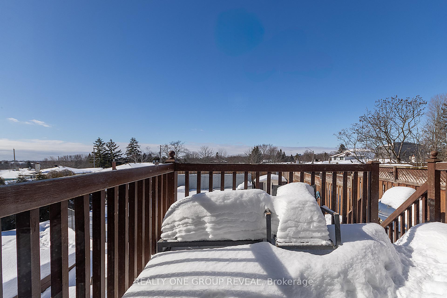
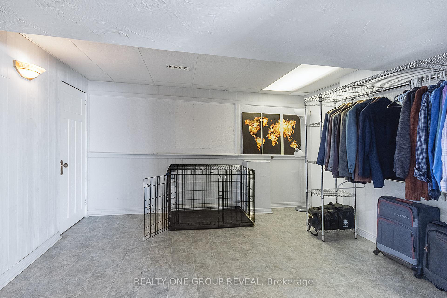
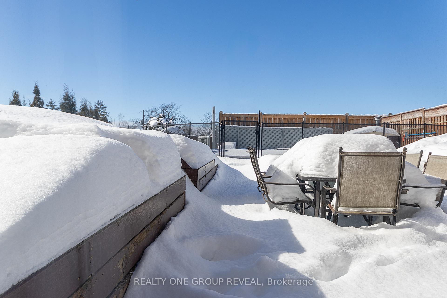
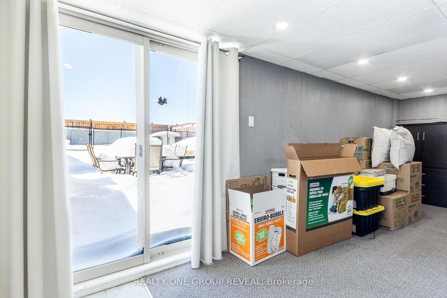
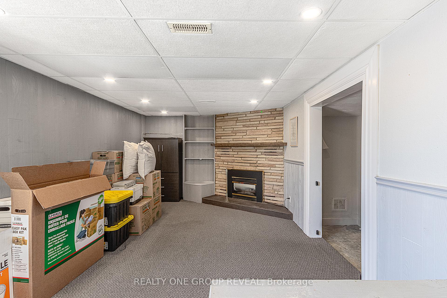
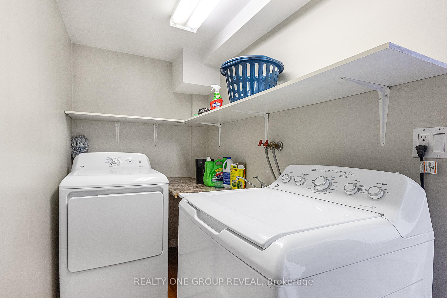

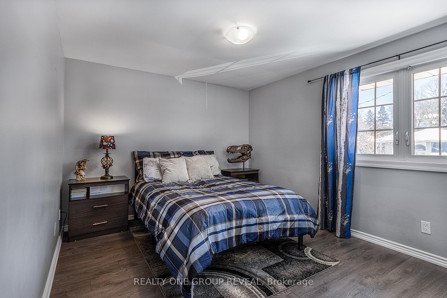
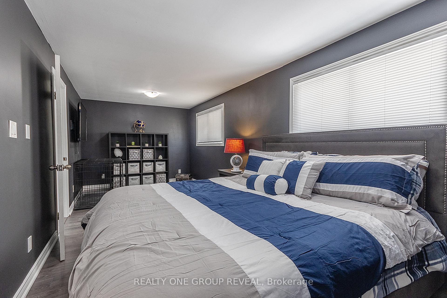
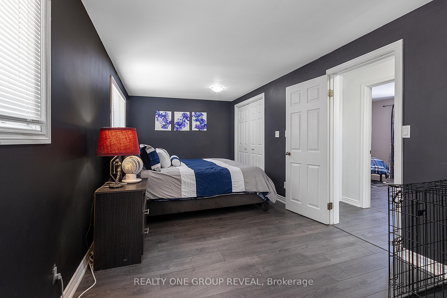
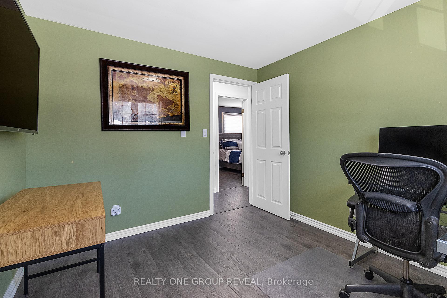
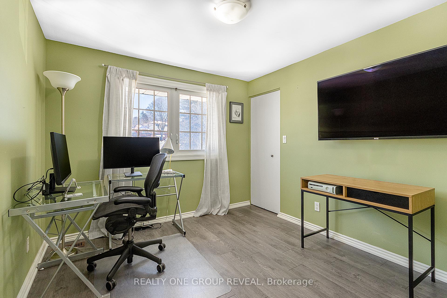
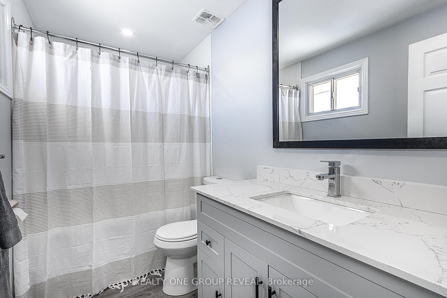

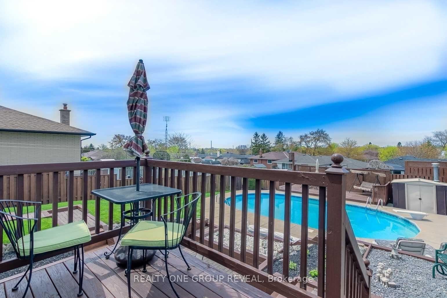
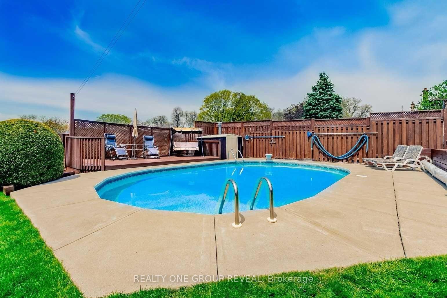
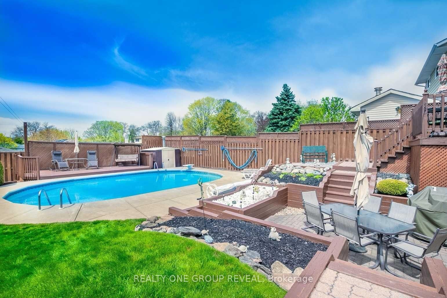
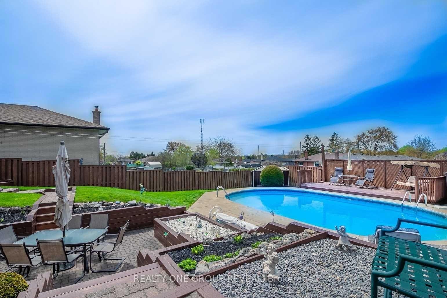
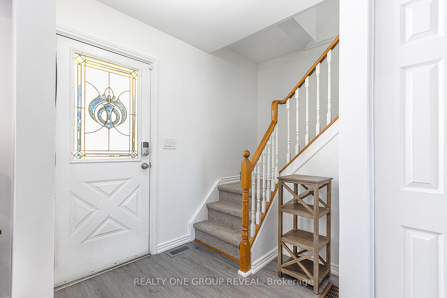
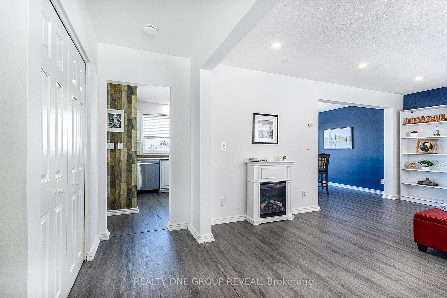
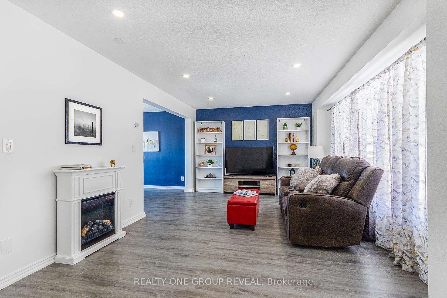
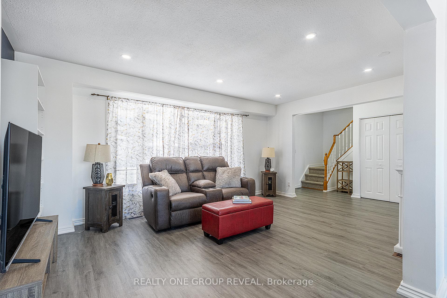
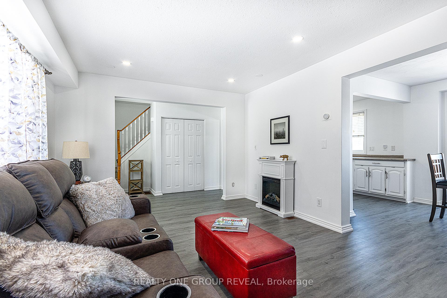
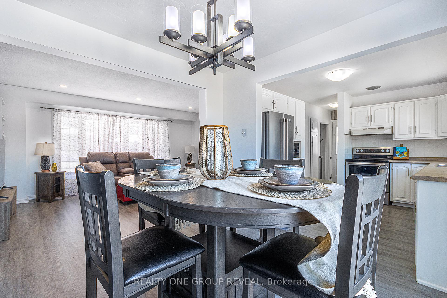
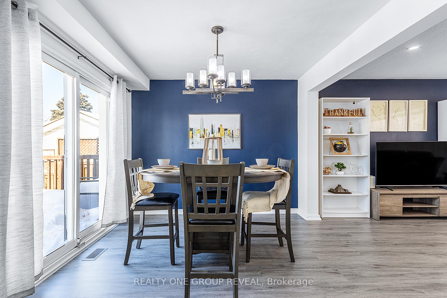
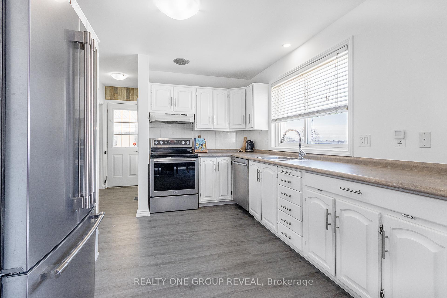
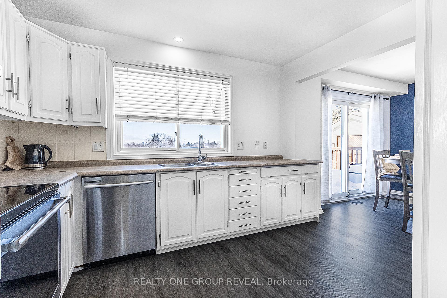
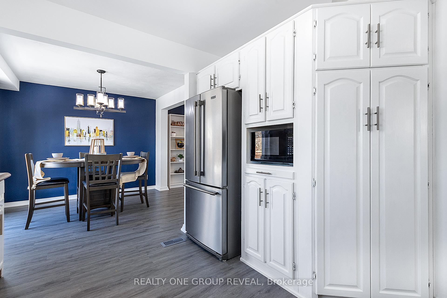





























| Beautiful detached home in great neighbourhood with in-ground pool and picture perfect yard! With 3 large bedrooms, 2 bathrooms, finished basement with walk-out to patio, multi-level decking, safety fence around pool is removable, it is close to great school and amenities. Roof 2018, electric panel upgrade 2019, new flooring throughout second and first levels, bathroom renovations, custom kitchen cabinets, and family friendly layout, you will fall in love in time to enjoy your new home and entertain this summer! Summer photos from previous year do not show emerald pines added on south fence line or grey deck stain* |
| Price | $699,000 |
| Taxes: | $4338.18 |
| Occupancy: | Owner |
| Address: | 70 Keewatin Stre South , Oshawa, L1H 6Z1, Durham |
| Directions/Cross Streets: | Keewatin & King |
| Rooms: | 7 |
| Rooms +: | 2 |
| Bedrooms: | 3 |
| Bedrooms +: | 0 |
| Family Room: | F |
| Basement: | Finished wit |
| Level/Floor | Room | Length(ft) | Width(ft) | Descriptions | |
| Room 1 | Main | Living Ro | 16.6 | 10.46 | Laminate, Pot Lights, Large Window |
| Room 2 | Main | Dining Ro | 10.1 | 10 | Laminate, Walk-Out |
| Room 3 | Main | Kitchen | 10.07 | 10.1 | Laminate, Pantry |
| Room 4 | Main | Primary B | 21.98 | 9.18 | Laminate |
| Room 5 | Second | Bedroom 2 | 10.17 | 9.18 | Laminate |
| Room 6 | Main | Bedroom 3 | 10.17 | 13.78 | Laminate |
| Room 7 | Basement | Recreatio | 21.32 | 10.5 | Walk-Out |
| Room 8 | Basement | Office | 12.14 | 10.5 |
| Washroom Type | No. of Pieces | Level |
| Washroom Type 1 | 4 | Second |
| Washroom Type 2 | 2 | Main |
| Washroom Type 3 | 0 | |
| Washroom Type 4 | 0 | |
| Washroom Type 5 | 0 |
| Total Area: | 0.00 |
| Approximatly Age: | 51-99 |
| Property Type: | Detached |
| Style: | 2-Storey |
| Exterior: | Vinyl Siding, Brick |
| Garage Type: | Carport |
| (Parking/)Drive: | Private |
| Drive Parking Spaces: | 3 |
| Park #1 | |
| Parking Type: | Private |
| Park #2 | |
| Parking Type: | Private |
| Pool: | Inground |
| Other Structures: | Shed |
| Approximatly Age: | 51-99 |
| Approximatly Square Footage: | 1100-1500 |
| Property Features: | Rec./Commun., School Bus Route |
| CAC Included: | N |
| Water Included: | N |
| Cabel TV Included: | N |
| Common Elements Included: | N |
| Heat Included: | N |
| Parking Included: | N |
| Condo Tax Included: | N |
| Building Insurance Included: | N |
| Fireplace/Stove: | Y |
| Heat Type: | Forced Air |
| Central Air Conditioning: | Central Air |
| Central Vac: | N |
| Laundry Level: | Syste |
| Ensuite Laundry: | F |
| Sewers: | Sewer |
| Utilities-Cable: | A |
| Utilities-Hydro: | A |
$
%
Years
This calculator is for demonstration purposes only. Always consult a professional
financial advisor before making personal financial decisions.
| Although the information displayed is believed to be accurate, no warranties or representations are made of any kind. |
| REALTY ONE GROUP REVEAL |
- Listing -1 of 0
|
|

Gaurang Shah
Licenced Realtor
Dir:
416-841-0587
Bus:
905-458-7979
Fax:
905-458-1220
| Book Showing | Email a Friend |
Jump To:
At a Glance:
| Type: | Freehold - Detached |
| Area: | Durham |
| Municipality: | Oshawa |
| Neighbourhood: | Donevan |
| Style: | 2-Storey |
| Lot Size: | x 121.91(Feet) |
| Approximate Age: | 51-99 |
| Tax: | $4,338.18 |
| Maintenance Fee: | $0 |
| Beds: | 3 |
| Baths: | 2 |
| Garage: | 0 |
| Fireplace: | Y |
| Air Conditioning: | |
| Pool: | Inground |
Locatin Map:
Payment Calculator:

Listing added to your favorite list
Looking for resale homes?

By agreeing to Terms of Use, you will have ability to search up to 305705 listings and access to richer information than found on REALTOR.ca through my website.


