$650,000
Available - For Sale
Listing ID: S11989619
200 Dunsmore Lane , Barrie, L4M 6Z8, Simcoe
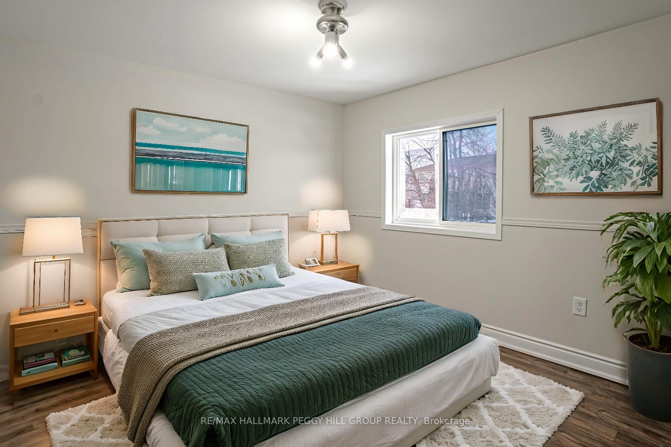
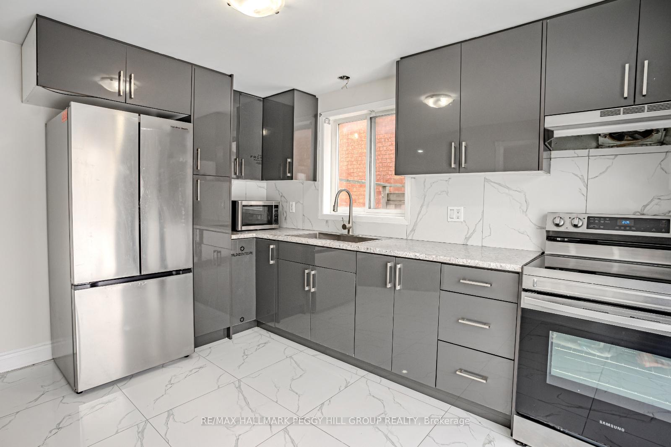
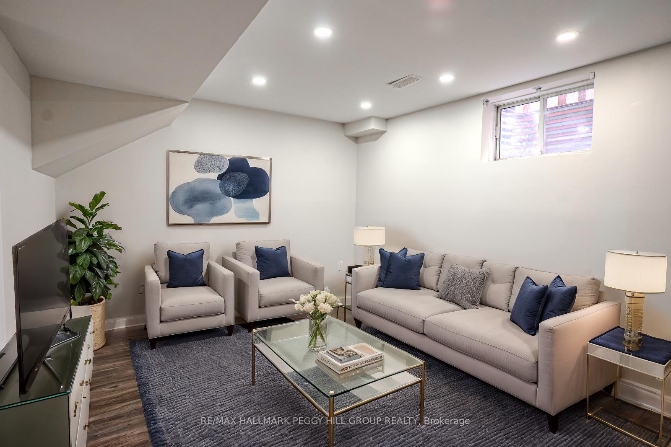

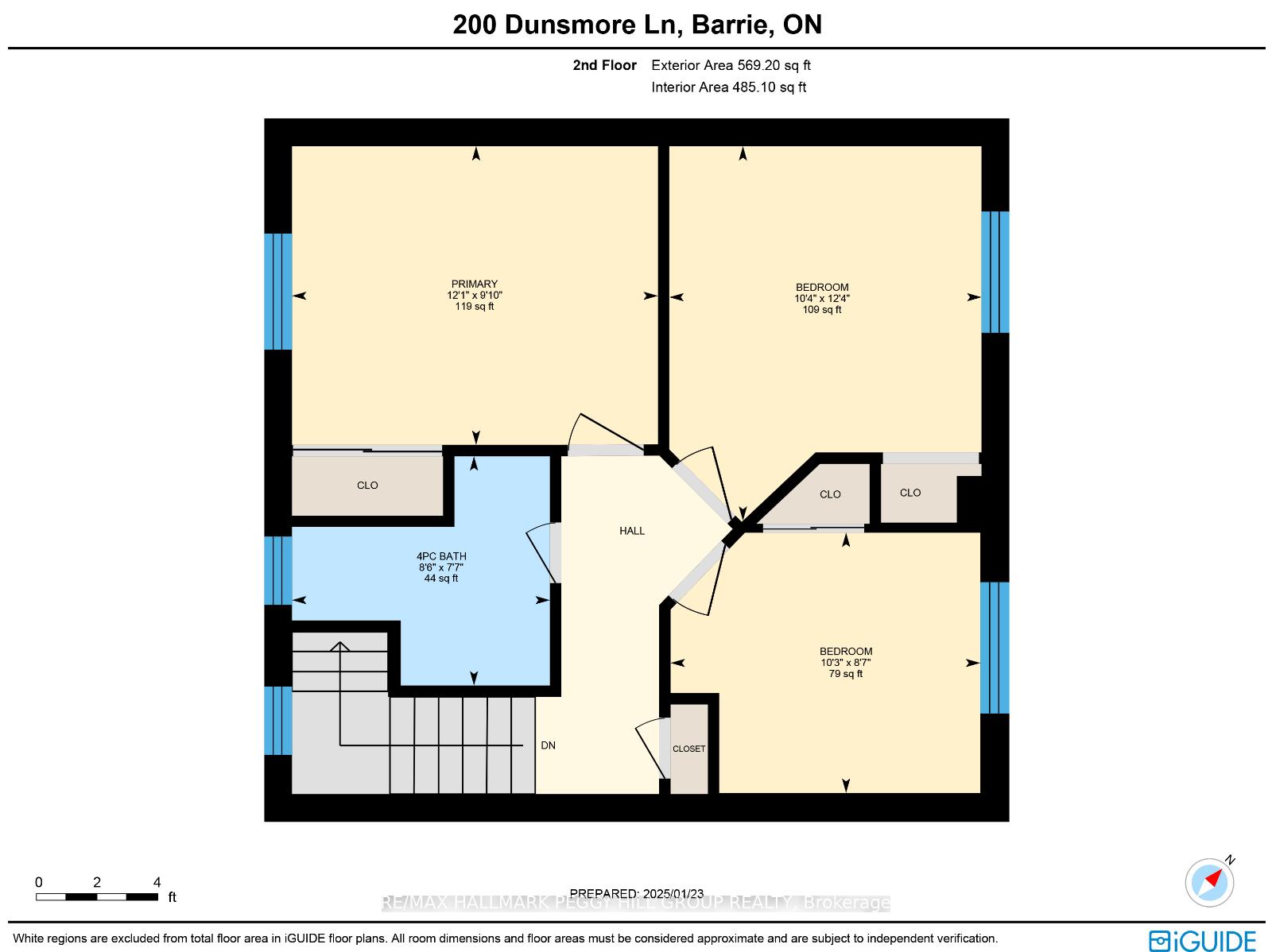
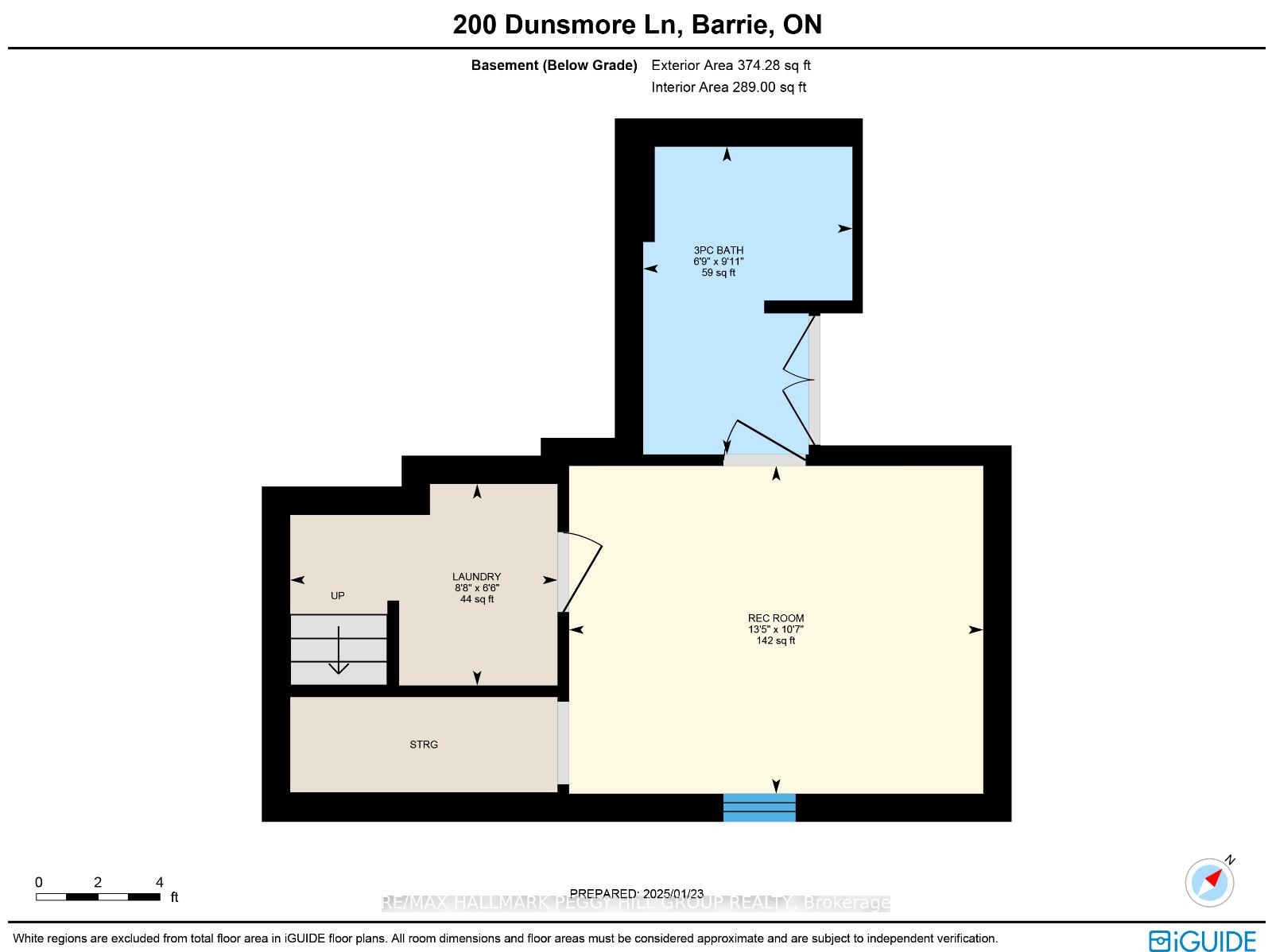
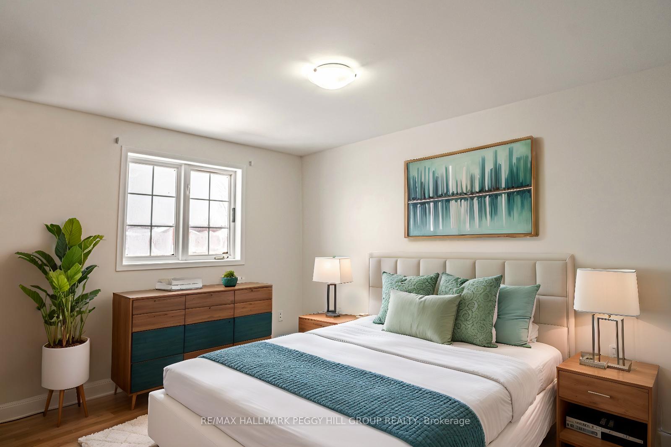
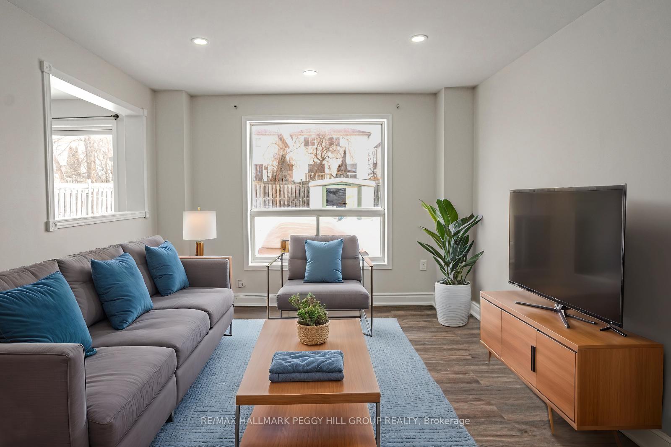
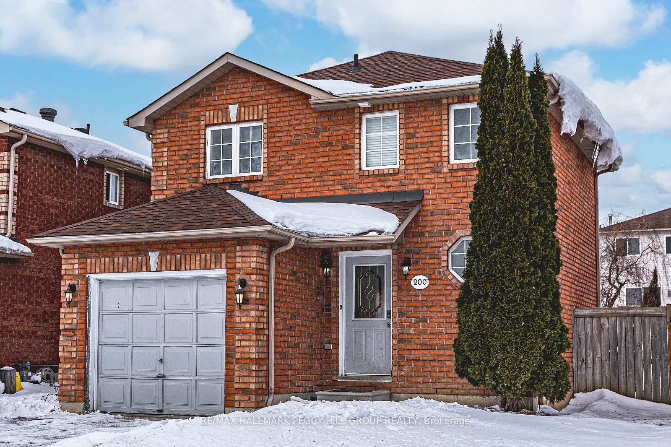
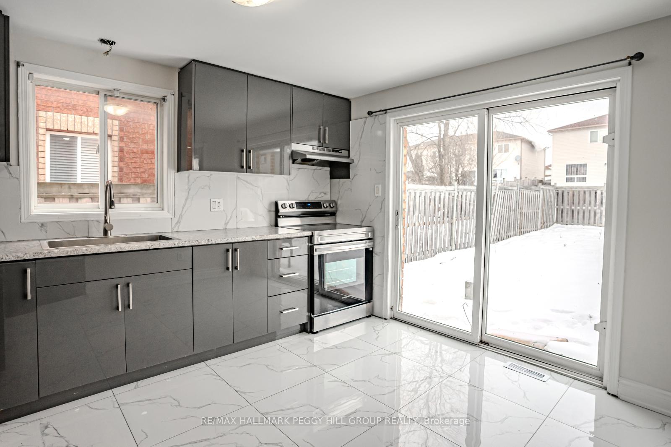
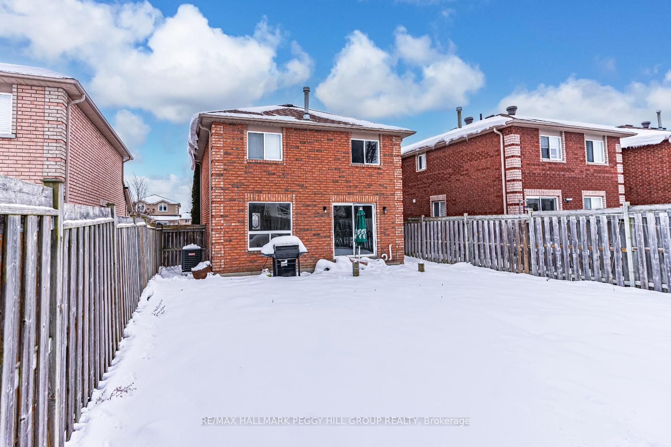
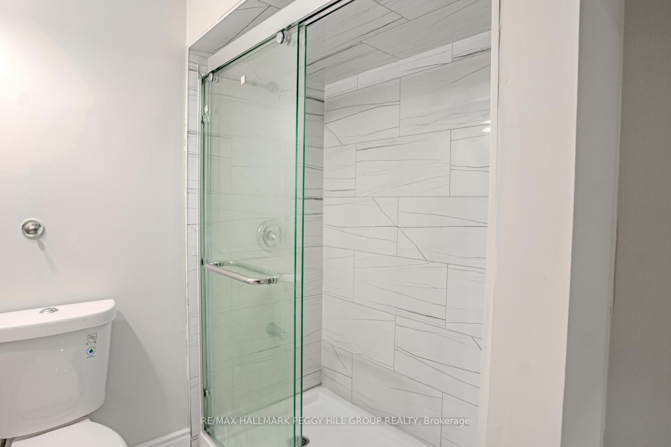
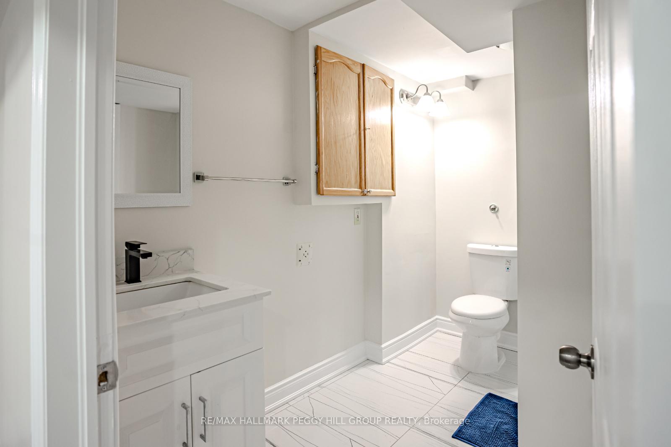
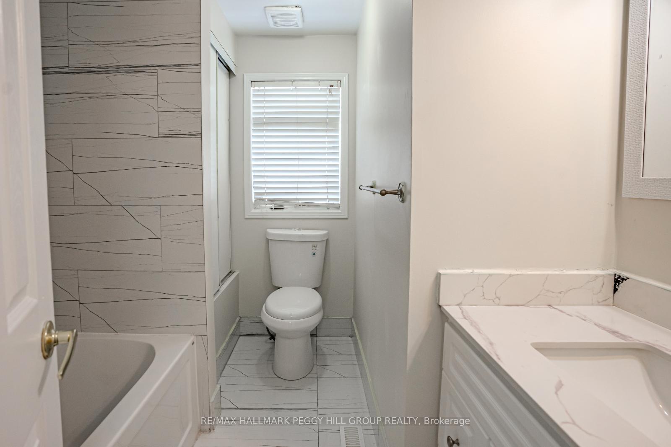
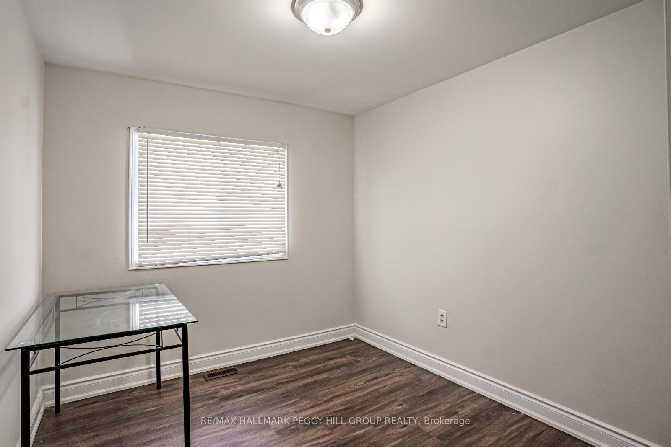















| UPDATED DETACHED HOME FOR UNDER 700K - PERFECT FOR FIRST-TIME BUYERS! Attention first-time home buyers: your search ends here! Welcome to 200 Dunsmore Lane, an incredible opportunity to own a move-in-ready detached home in Barries desirable north end for under 700K! This property offers unbeatable value with modern updates, a fantastic layout, and a location that checks every box. Step inside to a freshly painted interior featuring some new doors, baseboards, and stylish pot lights. The renovated kitchen impresses with sleek grey cabinetry, a complementary countertop, a tiled backsplash, a newer fridge and stove, and a walkout to a fully fenced backyard complete with a handy shed for extra storage. Retreat to the upper level featuring three bright bedrooms, perfect for family living or creating a home office. The finished basement boasts a spacious rec room and a stunning bathroom with a glass door shower, offering additional living space to relax or entertain. Key updates include a newer furnace, A/C, shingles, upgraded washer, dryer and hot water heater, plus a battery backup sump pump for peace of mind. With an attached garage offering convenient inside entry, easy access to Hwy 400 and Hwy 11, and proximity to Georgian College, RVH Hospital, and all the amenities of Barries vibrant north end, this home is ideal for those taking their first step into the market. Dont miss out on this rare opportunity, start your home ownership journey now! |
| Price | $650,000 |
| Taxes: | $3613.62 |
| Occupancy: | Vacant |
| Address: | 200 Dunsmore Lane , Barrie, L4M 6Z8, Simcoe |
| Acreage: | < .50 |
| Directions/Cross Streets: | Johnson St/Dunsmore Ln |
| Rooms: | 5 |
| Rooms +: | 1 |
| Bedrooms: | 3 |
| Bedrooms +: | 0 |
| Family Room: | F |
| Basement: | Full, Finished |
| Level/Floor | Room | Length(ft) | Width(ft) | Descriptions | |
| Room 1 | Main | Kitchen | 10 | 11.91 | |
| Room 2 | Main | Living Ro | 13.48 | 14.07 | |
| Room 3 | Second | Primary B | 9.84 | 12.07 | |
| Room 4 | Second | Bedroom 2 | 12.33 | 10.33 | |
| Room 5 | Second | Bedroom 3 | 8.59 | 10.23 | |
| Room 6 | Basement | Recreatio | 10.59 | 13.42 | |
| Room 7 | Basement | Laundry | 6.49 | 8.66 |
| Washroom Type | No. of Pieces | Level |
| Washroom Type 1 | 4 | Second |
| Washroom Type 2 | 3 | Basement |
| Washroom Type 3 | 0 | |
| Washroom Type 4 | 0 | |
| Washroom Type 5 | 0 |
| Total Area: | 0.00 |
| Approximatly Age: | 16-30 |
| Property Type: | Detached |
| Style: | 2-Storey |
| Exterior: | Brick, Vinyl Siding |
| Garage Type: | Attached |
| (Parking/)Drive: | Private Do |
| Drive Parking Spaces: | 4 |
| Park #1 | |
| Parking Type: | Private Do |
| Park #2 | |
| Parking Type: | Private Do |
| Pool: | None |
| Other Structures: | Garden Shed |
| Approximatly Age: | 16-30 |
| Approximatly Square Footage: | 700-1100 |
| Property Features: | Hospital, Place Of Worship |
| CAC Included: | N |
| Water Included: | N |
| Cabel TV Included: | N |
| Common Elements Included: | N |
| Heat Included: | N |
| Parking Included: | N |
| Condo Tax Included: | N |
| Building Insurance Included: | N |
| Fireplace/Stove: | N |
| Heat Type: | Forced Air |
| Central Air Conditioning: | Central Air |
| Central Vac: | N |
| Laundry Level: | Syste |
| Ensuite Laundry: | F |
| Sewers: | Sewer |
| Utilities-Cable: | A |
| Utilities-Hydro: | Y |
$
%
Years
This calculator is for demonstration purposes only. Always consult a professional
financial advisor before making personal financial decisions.
| Although the information displayed is believed to be accurate, no warranties or representations are made of any kind. |
| RE/MAX HALLMARK PEGGY HILL GROUP REALTY |
- Listing -1 of 0
|
|

Gaurang Shah
Licenced Realtor
Dir:
416-841-0587
Bus:
905-458-7979
Fax:
905-458-1220
| Virtual Tour | Book Showing | Email a Friend |
Jump To:
At a Glance:
| Type: | Freehold - Detached |
| Area: | Simcoe |
| Municipality: | Barrie |
| Neighbourhood: | Georgian Drive |
| Style: | 2-Storey |
| Lot Size: | x 109.58(Feet) |
| Approximate Age: | 16-30 |
| Tax: | $3,613.62 |
| Maintenance Fee: | $0 |
| Beds: | 3 |
| Baths: | 2 |
| Garage: | 0 |
| Fireplace: | N |
| Air Conditioning: | |
| Pool: | None |
Locatin Map:
Payment Calculator:

Listing added to your favorite list
Looking for resale homes?

By agreeing to Terms of Use, you will have ability to search up to 305705 listings and access to richer information than found on REALTOR.ca through my website.


