$1,399,000
Available - For Sale
Listing ID: E12096370
315 Lakebreeze Driv , Clarington, L1B 0A1, Durham
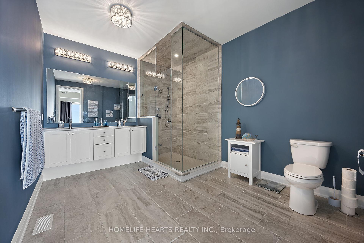
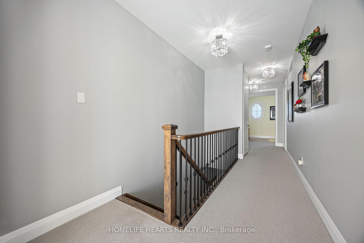


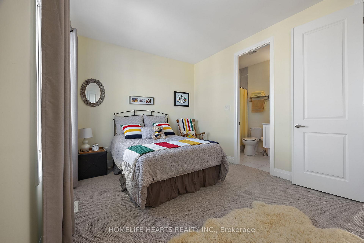
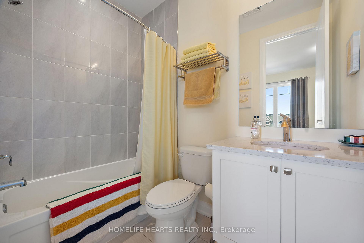
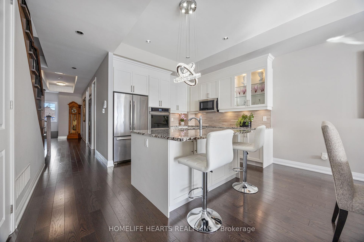
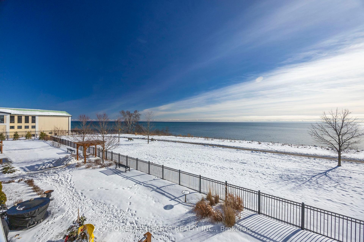
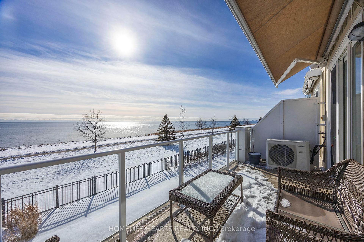
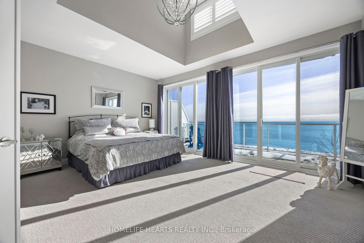
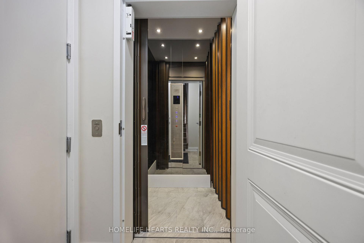
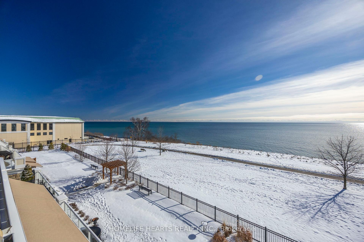
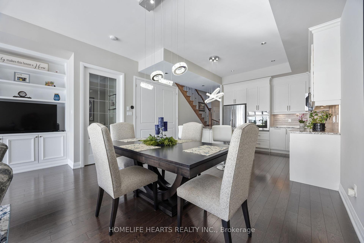
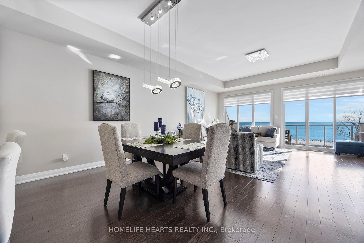
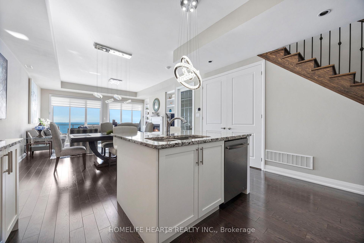
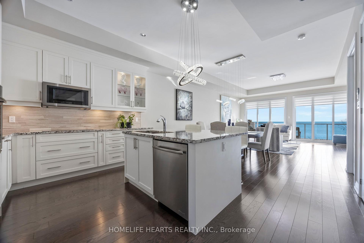
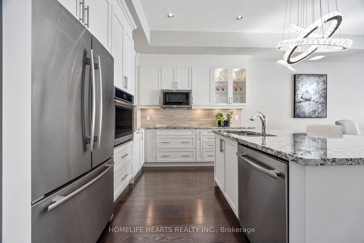
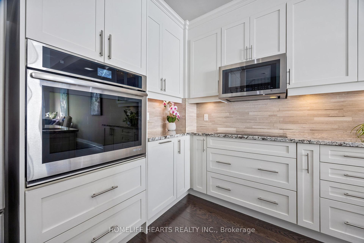
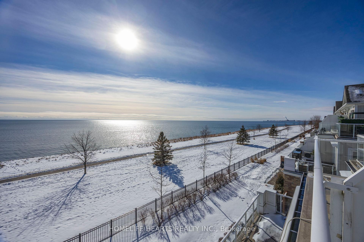
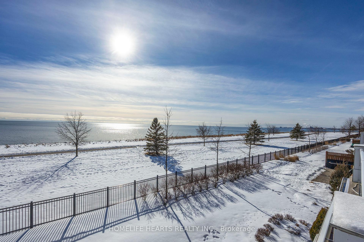
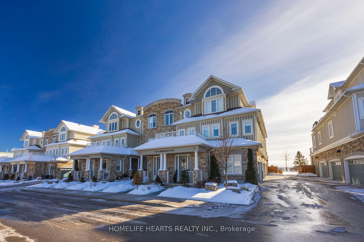
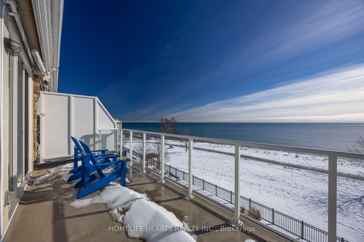
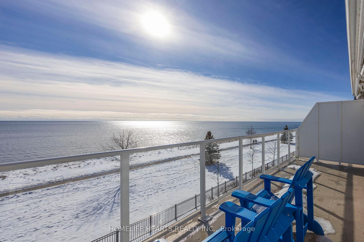
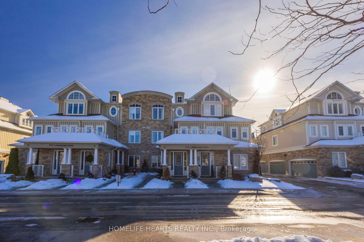
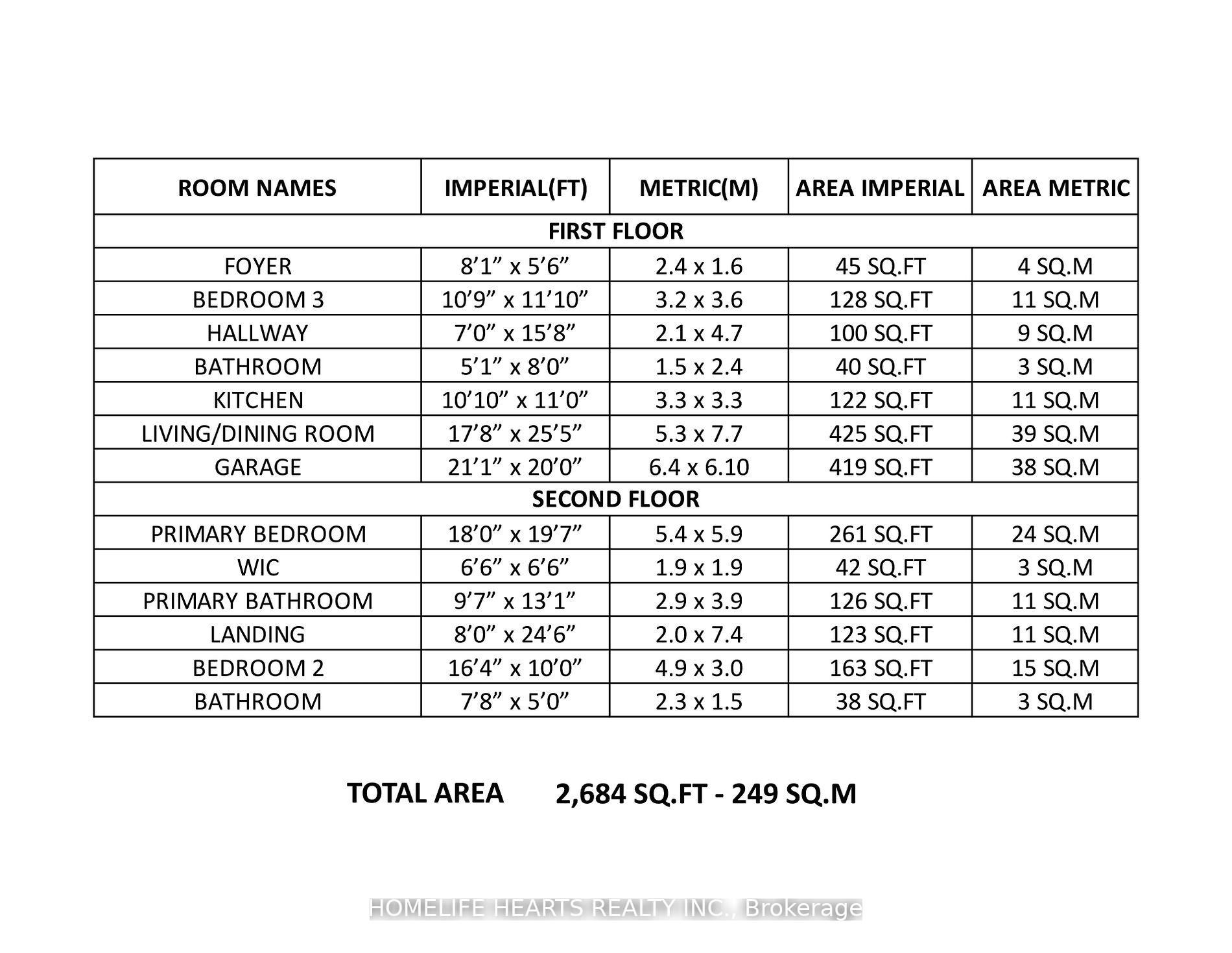
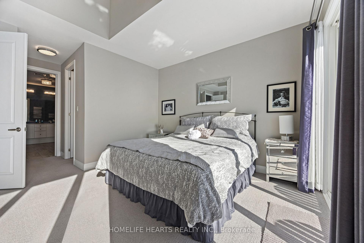
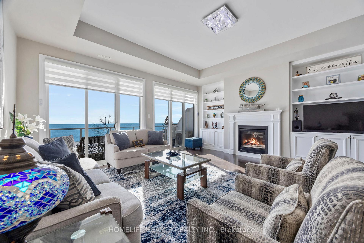
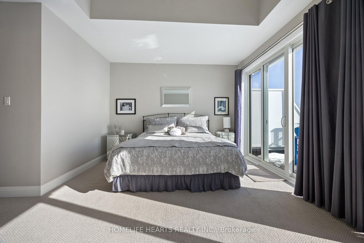
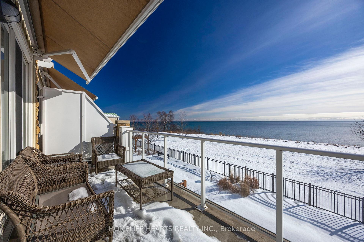
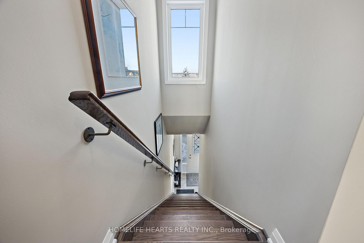
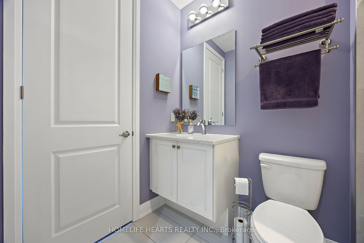
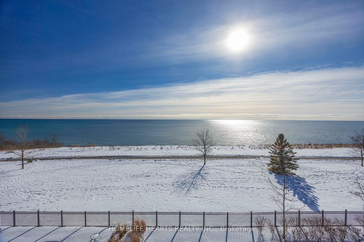
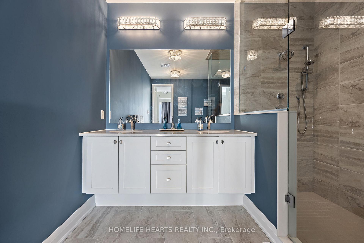
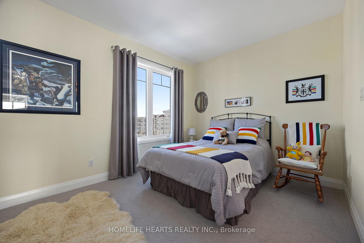
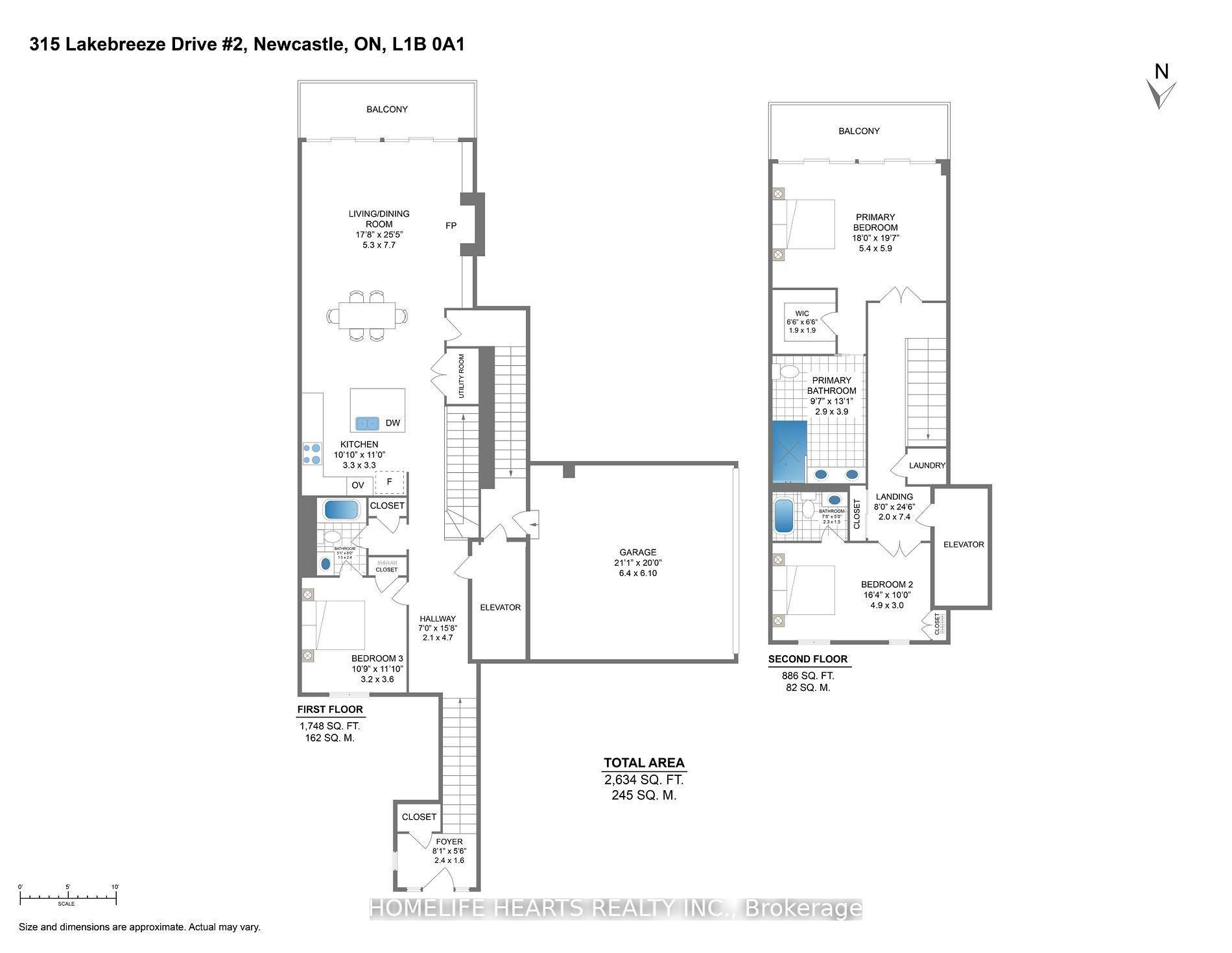
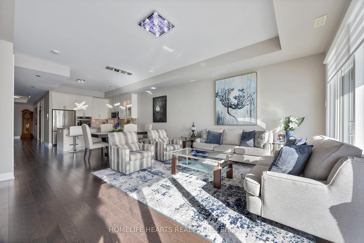
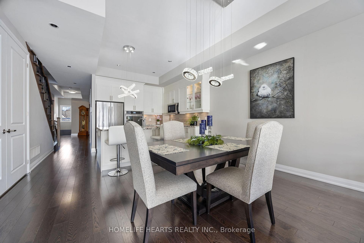
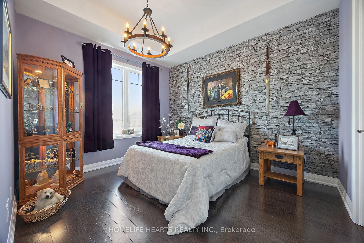
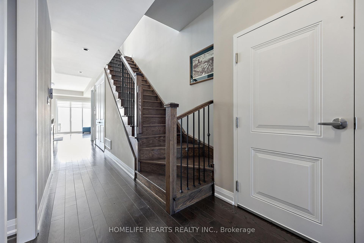
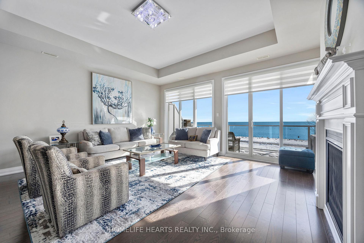
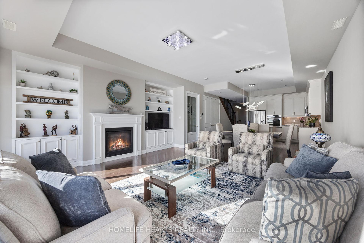
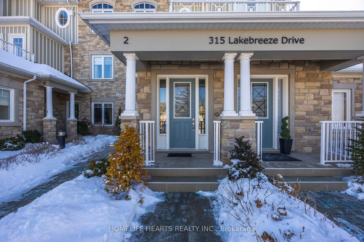
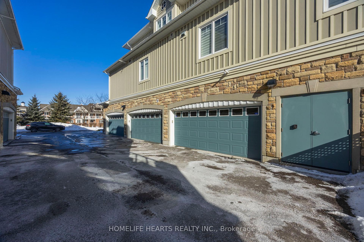











































| Move In Ready Luxurious Waterfront Lake View Townhouse In Port New Castle! This Fully Upgraded Luxury Home Boasts Extra Large Windows On The Main And Upper Floor Featuring Beautiful Sunny Lake Views With Walkouts To Two Large Patio Terraces With Upgraded Awnings. Your Very Own Peaceful Retreat To Watch The Magnificent Sunsets On The Lake. Soaring 10ft Ceilings, Luxury Light Fixtures, Beautiful Gas Fireplace, Hardwood Flooring And Fully Upgraded Kitchen; This Main Floor Is A Delightful Entertaining Space! This Townhouse Has A Sophisticated Chefs Dream Kitchen Consisting Of Upgraded Modern Backsplash, Jenn-Air Stainless Steel Appliances, Gas Hook Up For Stove Or Oven, Large Breakfast Island And Granite Counters Throughout! Featuring 3 Large Bedrooms Each Having Their Own Ensuite Full Washrooms: A Guest Bedroom With Semi-Ensuite Washroom On The Main Floor Then You Can Take the Beautifully Upgraded Mirrored Elevator To The Upper Floor To The 2nd Bedroom And Primary Suite With Its Very Own Large Lake View Terrace, Walk In Closet And Upgraded Primary Ensuite Washroom With Extra Large Modern Shower And Double Sinks. Enjoy Waking Up To Magnificent Lake Views Of Lake Ontario! This Home Has A Two Car Garage With Built In Storage Racking, Upgraded Speckle Floors And Entrance To The House Via The Elevator Right From The Garage. Live In Luxury Surrounded By Beautifully Groomed Gardens, Lawns And Trails Along The Lakeshore. Enjoy Year Round Activities And Amenities At The Exclusive Admirals Club! |
| Price | $1,399,000 |
| Taxes: | $7966.60 |
| Occupancy: | Owner |
| Address: | 315 Lakebreeze Driv , Clarington, L1B 0A1, Durham |
| Postal Code: | L1B 0A1 |
| Province/State: | Durham |
| Directions/Cross Streets: | Port Of Newcastle/Lakebreeze |
| Level/Floor | Room | Length(ft) | Width(ft) | Descriptions | |
| Room 1 | Main | Living Ro | 17.38 | 25.26 | Hardwood Floor, Gas Fireplace, W/O To Deck |
| Room 2 | Main | Dining Ro | 17.38 | 25.26 | Hardwood Floor, Combined w/Family, Open Concept |
| Room 3 | Main | Kitchen | 10.82 | 10.82 | Granite Counters, Breakfast Bar, Hardwood Floor |
| Room 4 | Main | Foyer | 7.87 | 5.25 | Tile Floor, Closet, Window |
| Room 5 | Main | Bedroom 3 | 10.5 | 11.81 | Hardwood Floor, Large Window, Semi Ensuite |
| Room 6 | Second | Primary B | 17.71 | 16.4 | Walk-In Closet(s), 4 Pc Ensuite, W/O To Deck |
| Room 7 | Second | Bedroom 2 | 16.07 | 9.84 | Walk-In Closet(s), 4 Pc Ensuite, Broadloom |
| Washroom Type | No. of Pieces | Level |
| Washroom Type 1 | 4 | Main |
| Washroom Type 2 | 5 | Second |
| Washroom Type 3 | 4 | Second |
| Washroom Type 4 | 0 | |
| Washroom Type 5 | 0 |
| Total Area: | 0.00 |
| Approximatly Age: | 6-10 |
| Sprinklers: | Alar |
| Washrooms: | 3 |
| Heat Type: | Forced Air |
| Central Air Conditioning: | Central Air |
| Elevator Lift: | True |
$
%
Years
This calculator is for demonstration purposes only. Always consult a professional
financial advisor before making personal financial decisions.
| Although the information displayed is believed to be accurate, no warranties or representations are made of any kind. |
| HOMELIFE HEARTS REALTY INC. |
- Listing -1 of 0
|
|

Gaurang Shah
Licenced Realtor
Dir:
416-841-0587
Bus:
905-458-7979
Fax:
905-458-1220
| Virtual Tour | Book Showing | Email a Friend |
Jump To:
At a Glance:
| Type: | Com - Condo Townhouse |
| Area: | Durham |
| Municipality: | Clarington |
| Neighbourhood: | Newcastle |
| Style: | 2-Storey |
| Lot Size: | x 0.00() |
| Approximate Age: | 6-10 |
| Tax: | $7,966.6 |
| Maintenance Fee: | $780 |
| Beds: | 3 |
| Baths: | 3 |
| Garage: | 0 |
| Fireplace: | Y |
| Air Conditioning: | |
| Pool: |
Locatin Map:
Payment Calculator:

Listing added to your favorite list
Looking for resale homes?

By agreeing to Terms of Use, you will have ability to search up to 305705 listings and access to richer information than found on REALTOR.ca through my website.


