$1,800
Available - For Rent
Listing ID: C12101735
1745 Bathurst Stre , Toronto, M5P 3K5, Toronto
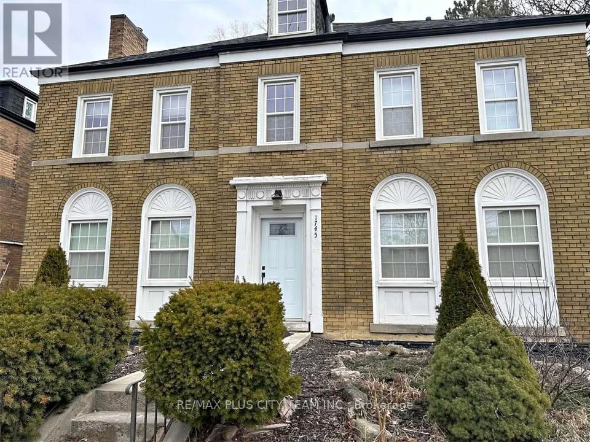
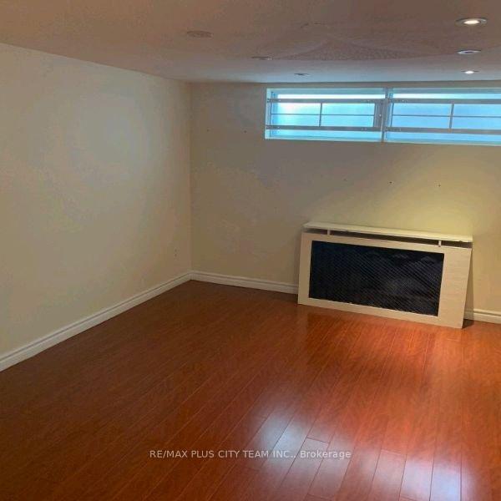
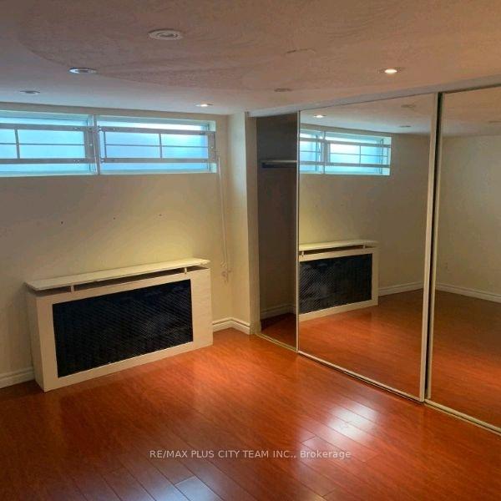
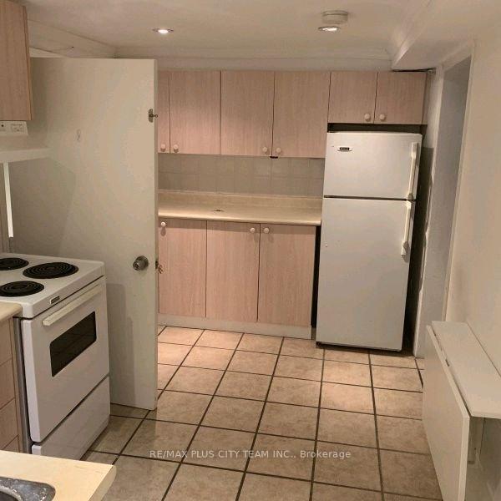
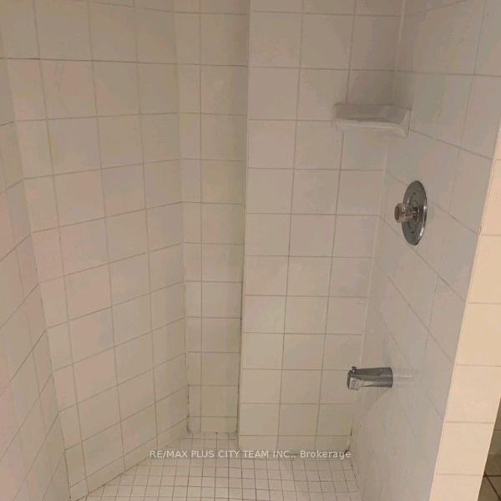
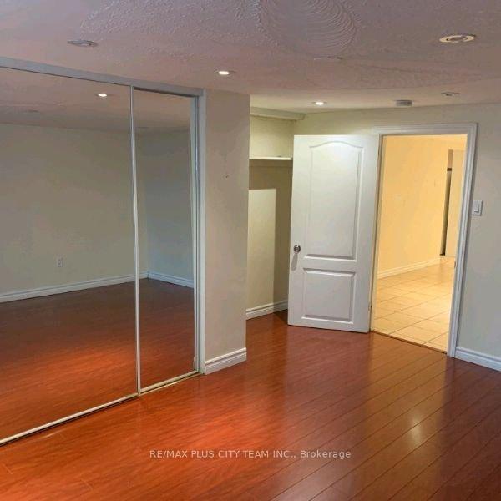
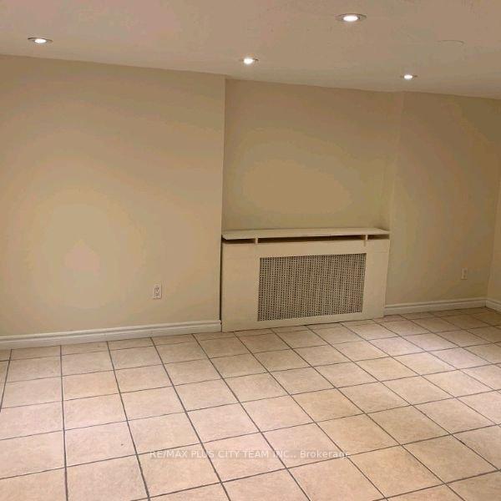
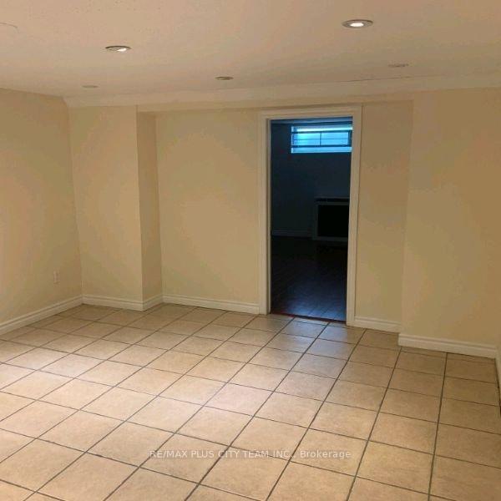
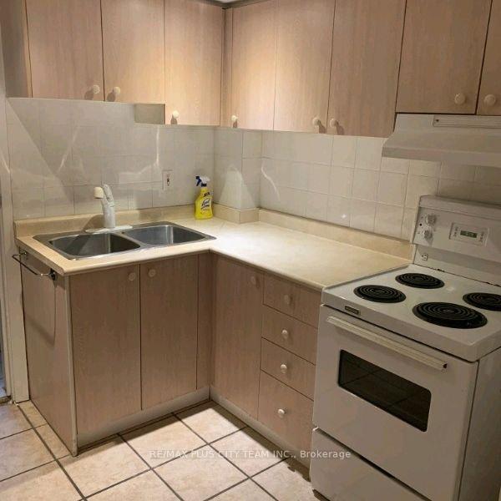
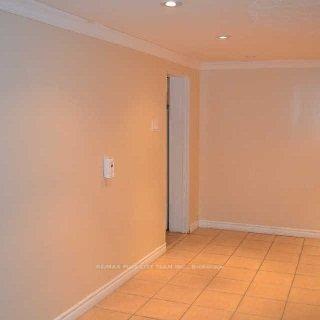
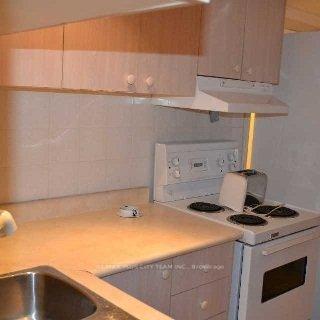
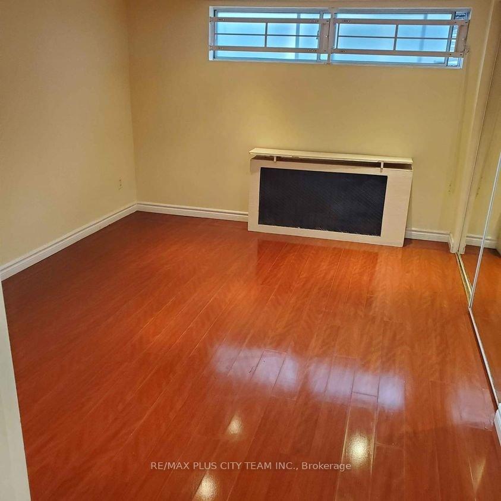
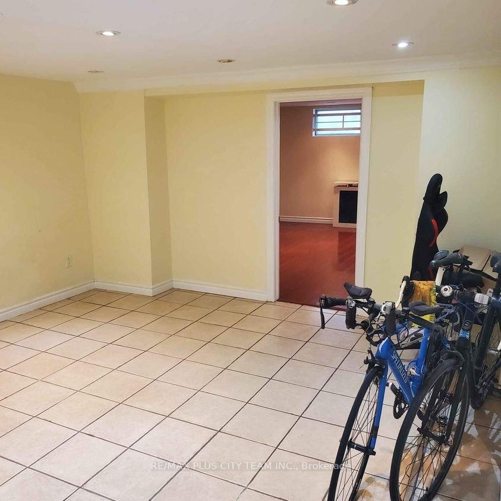
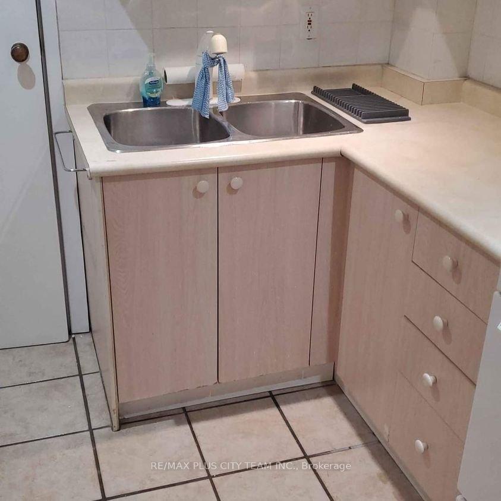
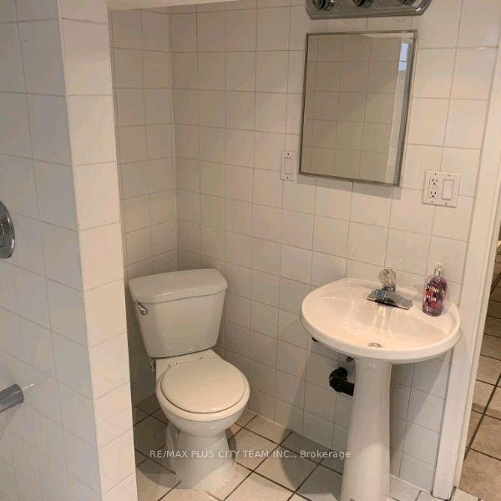















| Prime Location Bathurst One Block South of Eglinton! Welcome to one of Toronto's most vibrant and sought-after neighborhoods! Located just a short walk to Eglinton West Station, this area offers unbeatable convenience with TTC access right at your doorstep. Catch the Bathurst bus to Dupont Station or take a quick one-block stroll to the Eglinton bus heading straight to Yonge & Eglinton Station. Enjoy the charm of this beautiful community with tree-lined streets, fantastic local amenities, and easy access to shops, restaurants, parks, and more. Whether you're commuting downtown or exploring the city, everything is within reach in this amazing area! |
| Price | $1,800 |
| Taxes: | $0.00 |
| Occupancy: | Vacant |
| Address: | 1745 Bathurst Stre , Toronto, M5P 3K5, Toronto |
| Directions/Cross Streets: | Bathurst St And Eglinton Ave W |
| Rooms: | 3 |
| Bedrooms: | 1 |
| Bedrooms +: | 0 |
| Family Room: | F |
| Basement: | Apartment |
| Furnished: | Unfu |
| Level/Floor | Room | Length(ft) | Width(ft) | Descriptions | |
| Room 1 | Basement | Living Ro | 16.79 | 12.46 | Tile Floor, Combined w/Dining |
| Room 2 | Basement | Dining Ro | 16.79 | 12.46 | Tile Floor, Combined w/Living |
| Room 3 | Basement | Kitchen | 10.82 | 9.81 | Tile Floor, Double Sink |
| Room 4 | Basement | Bedroom | 12.79 | 12.46 | Tile Floor, Window |
| Washroom Type | No. of Pieces | Level |
| Washroom Type 1 | 3 | Basement |
| Washroom Type 2 | 0 | |
| Washroom Type 3 | 0 | |
| Washroom Type 4 | 0 | |
| Washroom Type 5 | 0 |
| Total Area: | 0.00 |
| Property Type: | Multiplex |
| Style: | Apartment |
| Exterior: | Brick |
| Garage Type: | Detached |
| (Parking/)Drive: | Private |
| Drive Parking Spaces: | 0 |
| Park #1 | |
| Parking Type: | Private |
| Park #2 | |
| Parking Type: | Private |
| Pool: | None |
| Laundry Access: | Coin Operated |
| CAC Included: | N |
| Water Included: | Y |
| Cabel TV Included: | N |
| Common Elements Included: | N |
| Heat Included: | Y |
| Parking Included: | N |
| Condo Tax Included: | N |
| Building Insurance Included: | N |
| Fireplace/Stove: | N |
| Heat Type: | Water |
| Central Air Conditioning: | None |
| Central Vac: | N |
| Laundry Level: | Syste |
| Ensuite Laundry: | F |
| Elevator Lift: | False |
| Sewers: | Sewer |
| Although the information displayed is believed to be accurate, no warranties or representations are made of any kind. |
| RE/MAX PLUS CITY TEAM INC. |
- Listing -1 of 0
|
|

Gaurang Shah
Licenced Realtor
Dir:
416-841-0587
Bus:
905-458-7979
Fax:
905-458-1220
| Book Showing | Email a Friend |
Jump To:
At a Glance:
| Type: | Freehold - Multiplex |
| Area: | Toronto |
| Municipality: | Toronto C03 |
| Neighbourhood: | Forest Hill South |
| Style: | Apartment |
| Lot Size: | x 0.00() |
| Approximate Age: | |
| Tax: | $0 |
| Maintenance Fee: | $0 |
| Beds: | 1 |
| Baths: | 1 |
| Garage: | 0 |
| Fireplace: | N |
| Air Conditioning: | |
| Pool: | None |
Locatin Map:

Listing added to your favorite list
Looking for resale homes?

By agreeing to Terms of Use, you will have ability to search up to 305705 listings and access to richer information than found on REALTOR.ca through my website.


