$599,900
Available - For Sale
Listing ID: X12099586
93 Glenelg Stre West , Kawartha Lakes, K9V 2V8, Kawartha Lakes
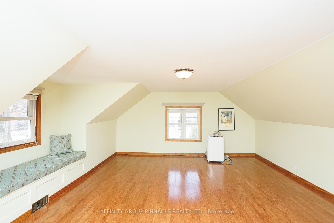
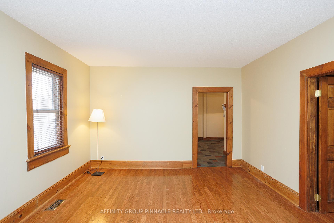
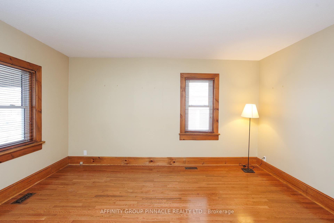
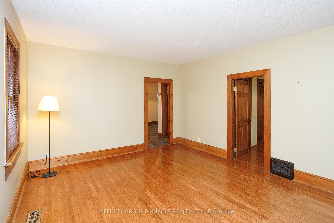
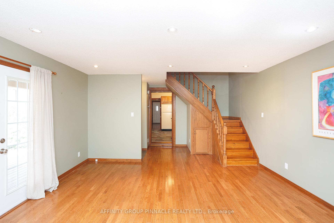
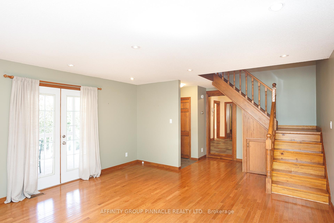
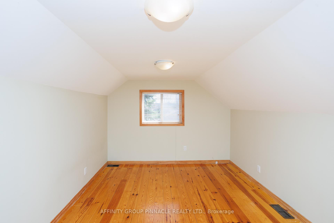
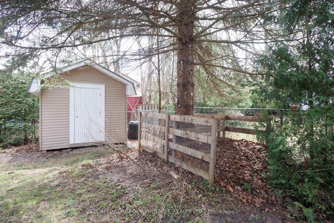
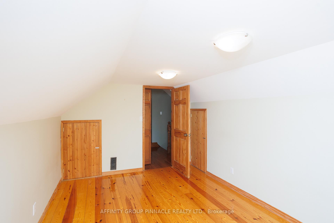
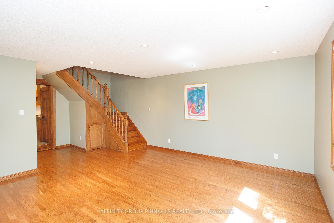
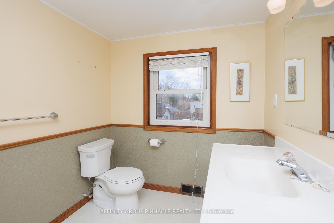
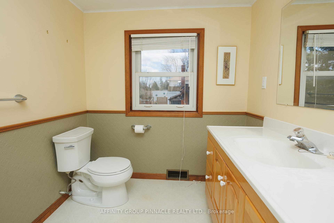
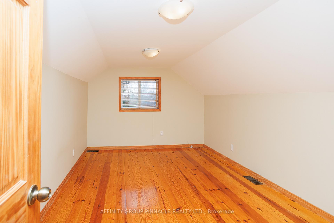
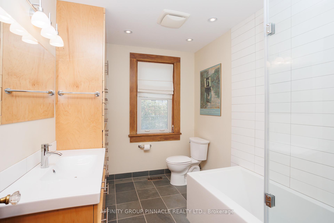
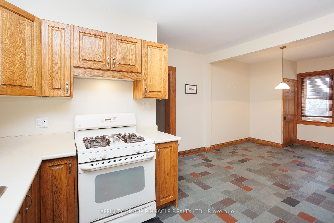
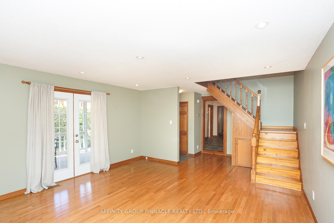
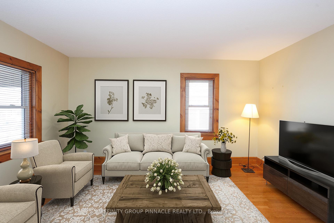
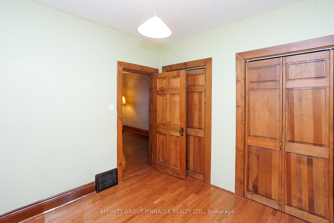
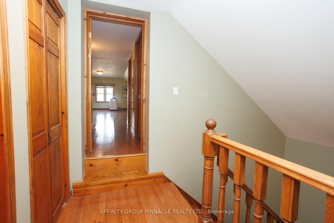
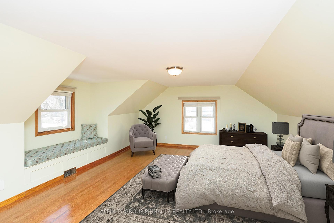
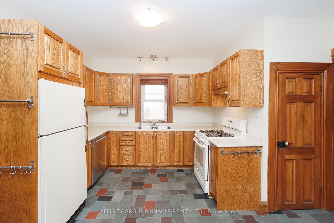
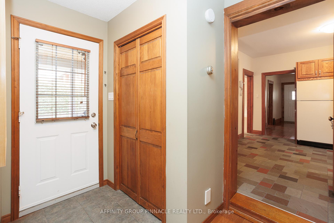
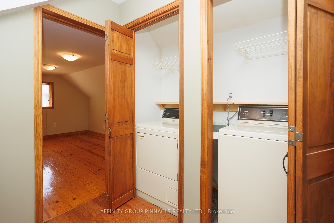
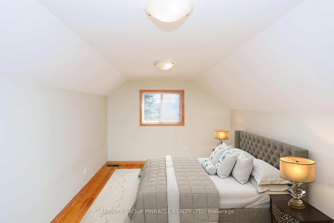
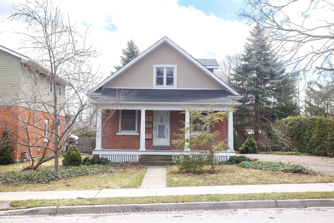
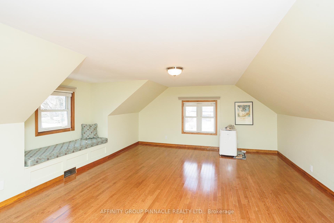
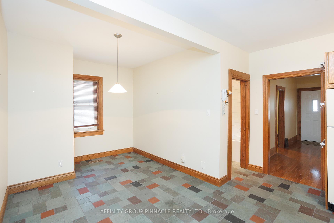
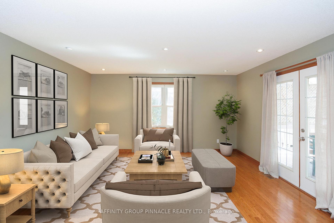
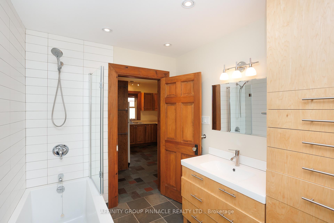
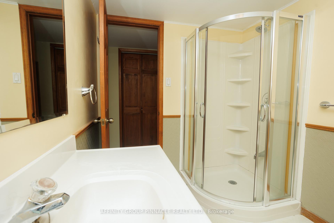
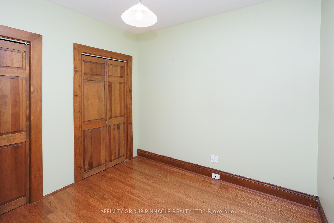
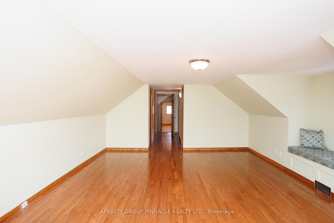
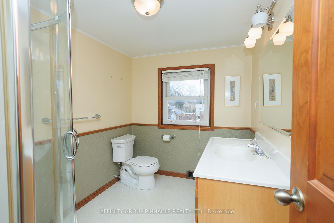
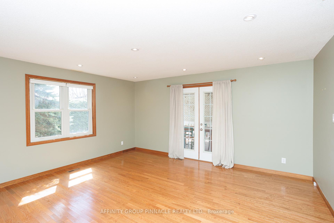
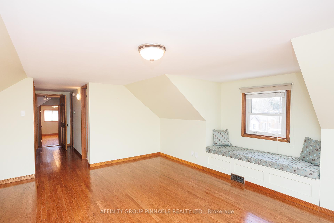
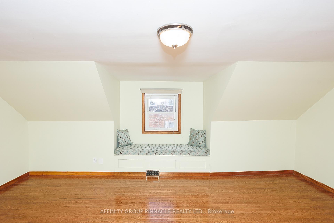
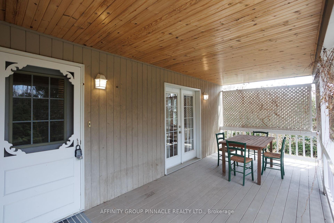
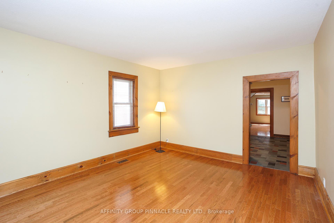
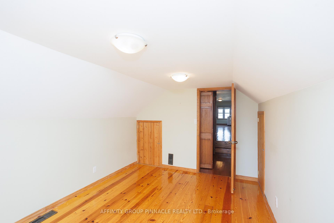
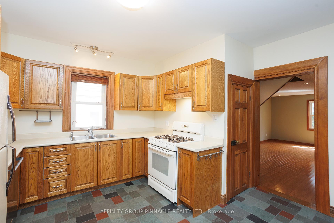
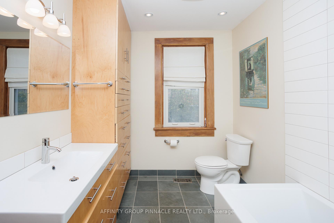
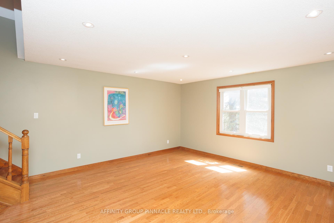
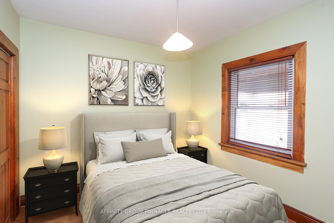
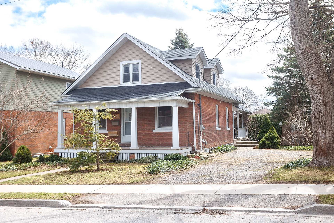

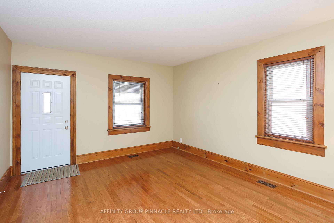
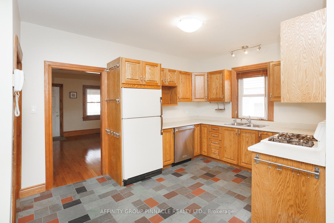
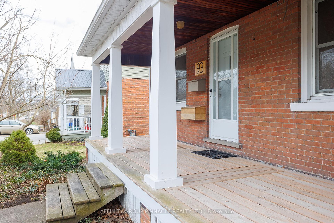
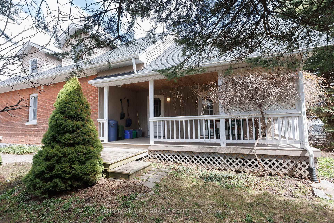
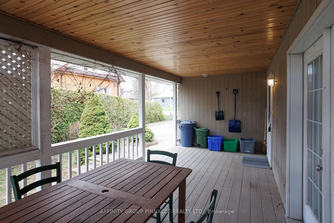
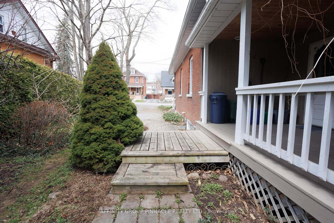
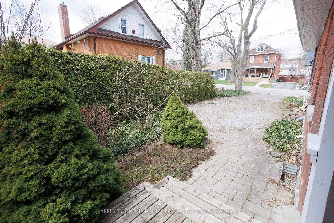
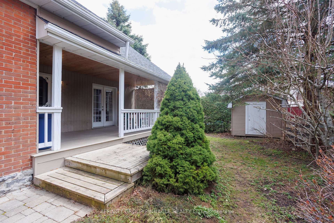
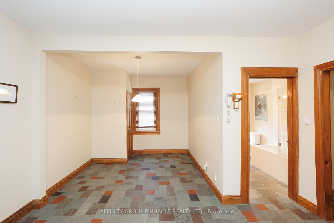
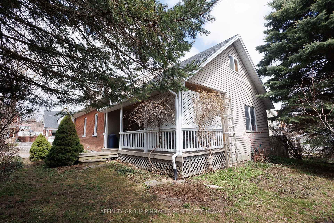
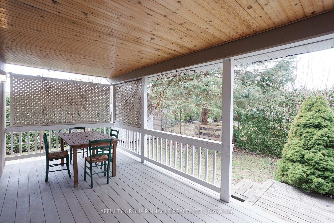
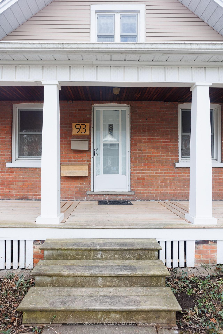
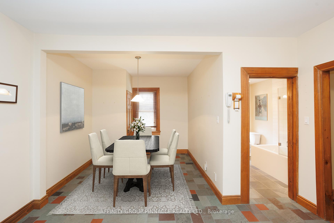


























































| Welcome to 93 Glenelg St W, an inviting 1.5-storey home perfectly situated in a central location close to everything you need! This 3-bedroom, 2-bath home offers a functional and family-friendly layout with plenty of charm throughout. Step inside to find a spacious family room with garden doors leading to a covered porch - ideal for relaxing or entertaining in rain or shine. The kitchen/dining room is bright and welcoming, perfect for casual meals and family gatherings. Just off of the kitchen is an updated 4pc bath with tons of built in storage. A bonus living room provides flexible space for a cozy lounge, home office, or play area. Upstairs, you will find laundry and 2 bedrooms, one being a voluminous primary bedroom that is a true retreat, featuring a walk-through closet, 3-piece ensuite and cozy window seat - the perfect spot to unwind with your favourite book. Outside, enjoy a low-maintenance yard complete with a garden shed, offering storage for all your tools and outdoor essentials. Whether you're a first-time buyer, growing family, or downsizer looking for convenience without compromising character, this home is a must-see! |
| Price | $599,900 |
| Taxes: | $3227.14 |
| Assessment Year: | 2025 |
| Occupancy: | Vacant |
| Address: | 93 Glenelg Stre West , Kawartha Lakes, K9V 2V8, Kawartha Lakes |
| Acreage: | < .50 |
| Directions/Cross Streets: | Glenelg St W/Albert St S |
| Rooms: | 9 |
| Bedrooms: | 3 |
| Bedrooms +: | 0 |
| Family Room: | T |
| Basement: | Unfinished |
| Level/Floor | Room | Length(ft) | Width(ft) | Descriptions | |
| Room 1 | Main | Kitchen | 10.27 | 8.36 | |
| Room 2 | Main | Dining Ro | 10.27 | 9.22 | |
| Room 3 | Main | Living Ro | 12.66 | 15.22 | |
| Room 4 | Main | Family Ro | 15.12 | 15.12 | |
| Room 5 | Main | Bedroom | 9.18 | 8.86 | |
| Room 6 | Main | Bathroom | 9.48 | 6.89 | 4 Pc Bath |
| Room 7 | Upper | Primary B | 18.27 | 14.89 | |
| Room 8 | Upper | Bedroom | 9.51 | 13.78 | |
| Room 9 | Upper | Bathroom | 6.33 | 8.69 | 3 Pc Bath |
| Washroom Type | No. of Pieces | Level |
| Washroom Type 1 | 4 | Main |
| Washroom Type 2 | 3 | Second |
| Washroom Type 3 | 0 | |
| Washroom Type 4 | 0 | |
| Washroom Type 5 | 0 |
| Total Area: | 0.00 |
| Approximatly Age: | 100+ |
| Property Type: | Detached |
| Style: | 1 1/2 Storey |
| Exterior: | Brick, Vinyl Siding |
| Garage Type: | None |
| (Parking/)Drive: | Private |
| Drive Parking Spaces: | 3 |
| Park #1 | |
| Parking Type: | Private |
| Park #2 | |
| Parking Type: | Private |
| Pool: | None |
| Other Structures: | Garden Shed |
| Approximatly Age: | 100+ |
| Approximatly Square Footage: | 1500-2000 |
| Property Features: | Public Trans, Rec./Commun.Centre |
| CAC Included: | N |
| Water Included: | N |
| Cabel TV Included: | N |
| Common Elements Included: | N |
| Heat Included: | N |
| Parking Included: | N |
| Condo Tax Included: | N |
| Building Insurance Included: | N |
| Fireplace/Stove: | N |
| Heat Type: | Forced Air |
| Central Air Conditioning: | None |
| Central Vac: | Y |
| Laundry Level: | Syste |
| Ensuite Laundry: | F |
| Elevator Lift: | False |
| Sewers: | Sewer |
| Utilities-Cable: | Y |
| Utilities-Hydro: | Y |
$
%
Years
This calculator is for demonstration purposes only. Always consult a professional
financial advisor before making personal financial decisions.
| Although the information displayed is believed to be accurate, no warranties or representations are made of any kind. |
| AFFINITY GROUP PINNACLE REALTY LTD. |
- Listing -1 of 0
|
|

Gaurang Shah
Licenced Realtor
Dir:
416-841-0587
Bus:
905-458-7979
Fax:
905-458-1220
| Book Showing | Email a Friend |
Jump To:
At a Glance:
| Type: | Freehold - Detached |
| Area: | Kawartha Lakes |
| Municipality: | Kawartha Lakes |
| Neighbourhood: | Lindsay |
| Style: | 1 1/2 Storey |
| Lot Size: | x 91.32(Feet) |
| Approximate Age: | 100+ |
| Tax: | $3,227.14 |
| Maintenance Fee: | $0 |
| Beds: | 3 |
| Baths: | 2 |
| Garage: | 0 |
| Fireplace: | N |
| Air Conditioning: | |
| Pool: | None |
Locatin Map:
Payment Calculator:

Listing added to your favorite list
Looking for resale homes?

By agreeing to Terms of Use, you will have ability to search up to 305705 listings and access to richer information than found on REALTOR.ca through my website.


