$800,000
Available - For Sale
Listing ID: X12101704
30 Yonge Stre , Kingston, K7M 1E3, Frontenac
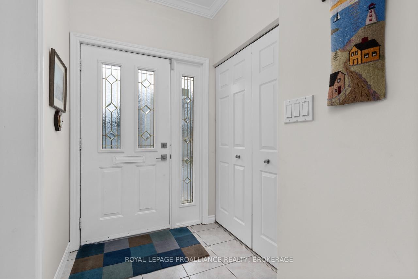
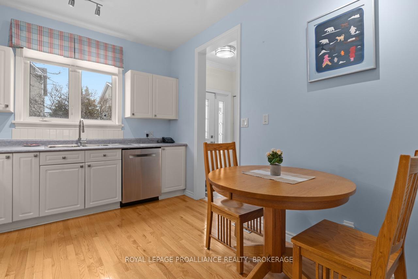
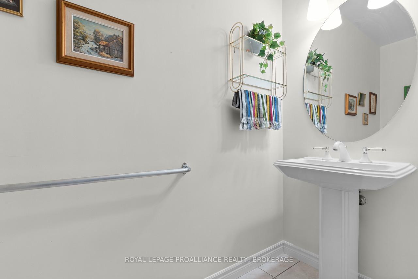
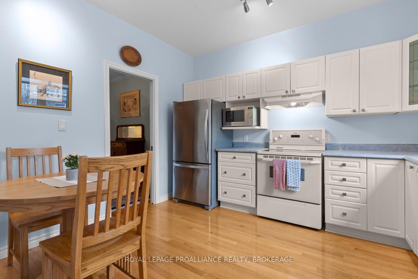
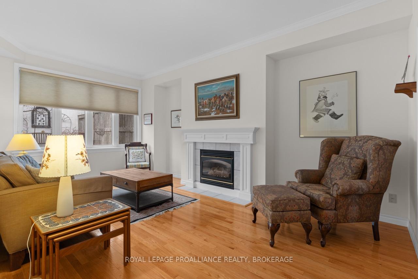
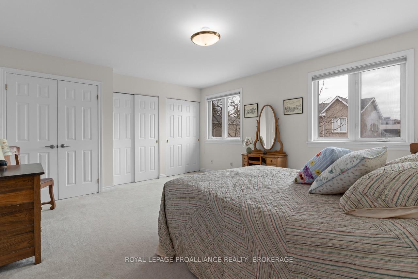
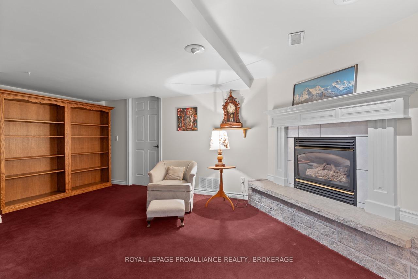
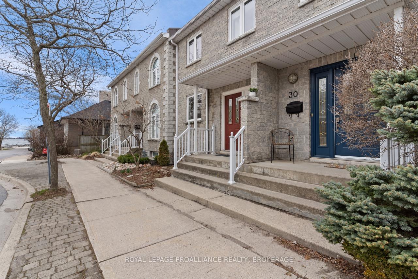
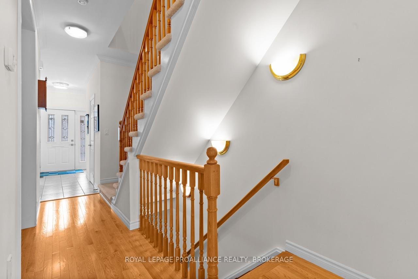
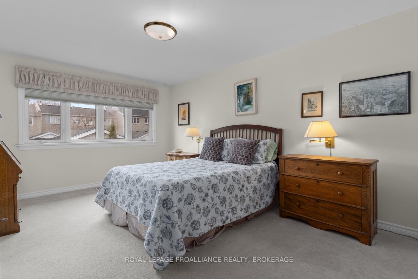
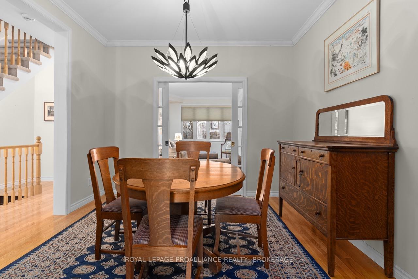
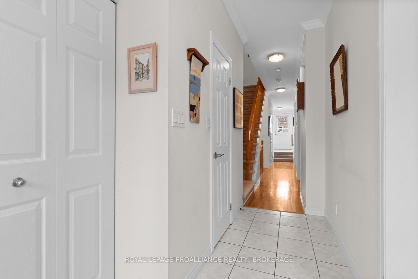
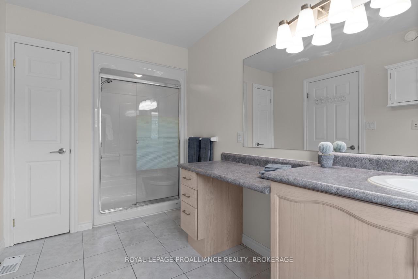
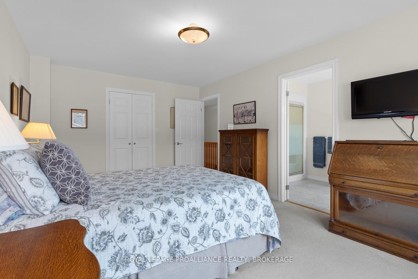
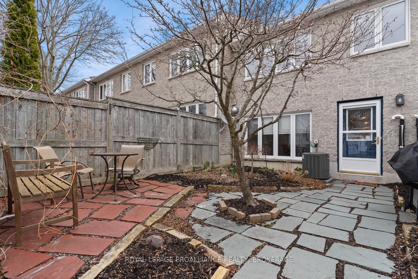
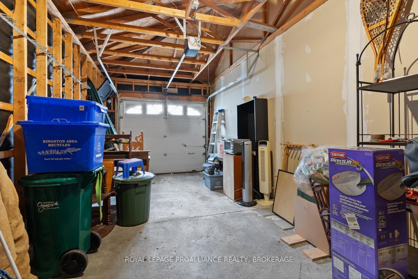
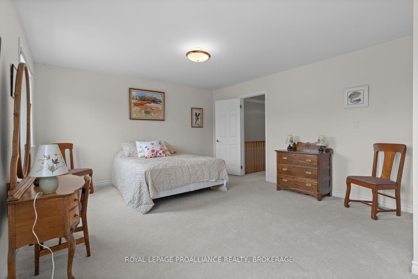
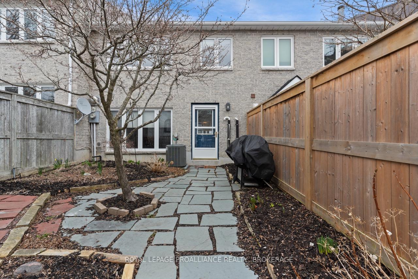
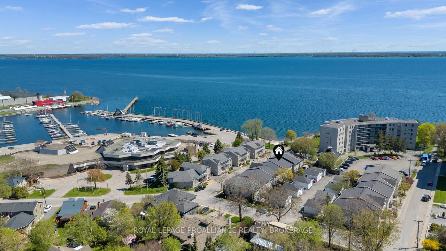
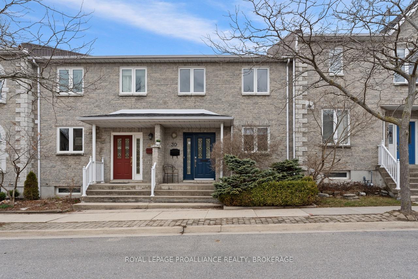
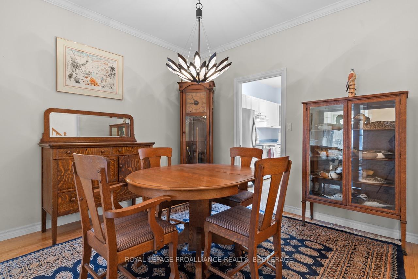
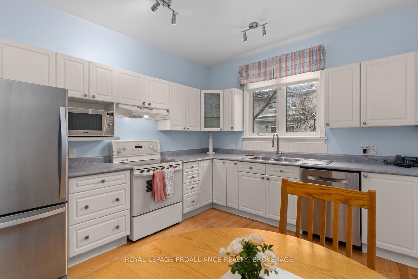
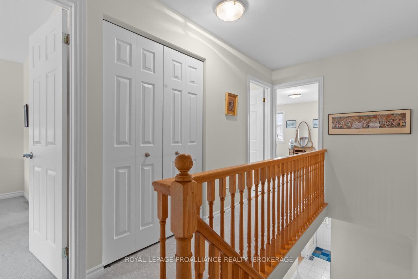
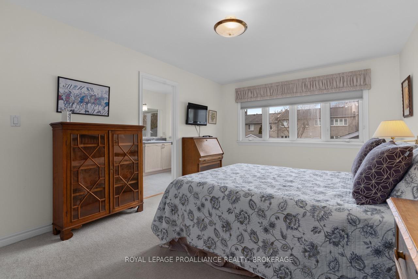
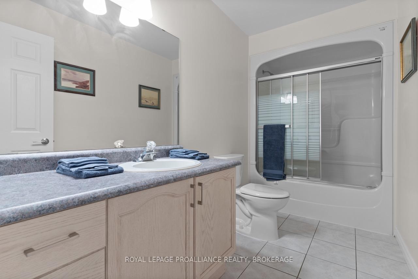
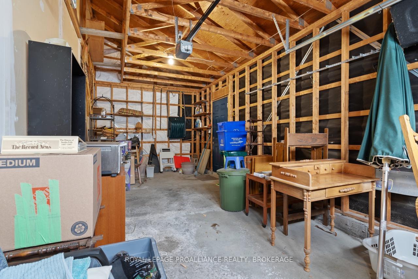
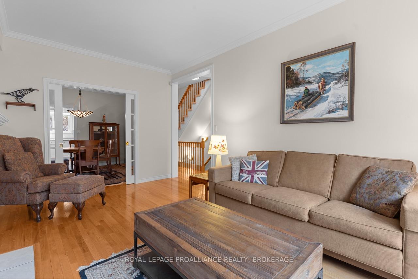
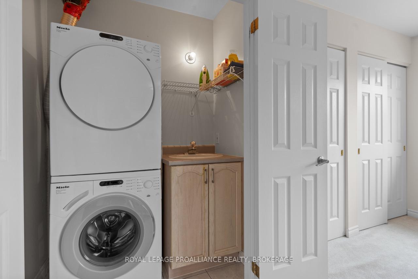
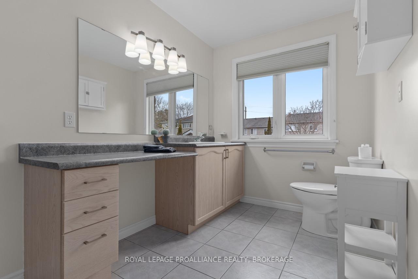
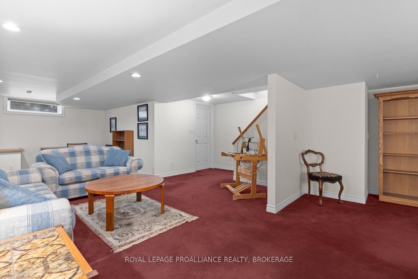
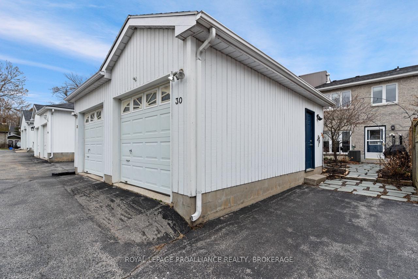
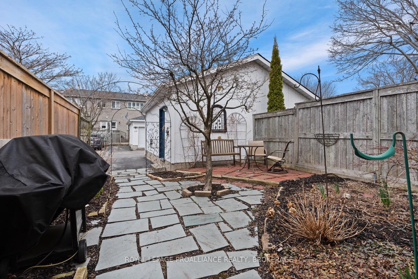
































| Timeless Elegance in Historic Portsmouth. Village Gracefully situated in one of Kingston's most cherished neighborhoods, this exquisite two-story luxury town-home offers the perfect blend of sophistication, comfort, and thoughtful design - all within a stones throw of Portsmouth Olympic Harbour, Lake Ontario, and Kingston's scenic 8KM waterfront trail. Step inside to discover a home that celebrates functionality. The spacious eat-in kitchen invites you to linger over morning coffee or prepare gourmet meals with ease. Adjacent, a formal dining room sets the stage for intimate dinners and festive gatherings, flowing effortlessly into a gracious living room warmed by a charming gas fireplace, an ideal space for relaxing or entertaining. The main floor also offers a 2 pc powder room for convenience and walk out to rear patio where you can enjoy a glass of wine on those warm summer evenings. Upstairs, you'll find 2 well-appointed bathrooms, designed with comfort and style in mind. On the lower level, a finished recreation room with a second gas fireplace offers the perfect retreat - whether for cozy evenings, creative pursuits, or leisurely afternoons. A detached single-car garage provides convenient parking and storage, while the surrounding neighborhood delights with heritage architecture, leafy streets, and a true sense of community. In every detail, this home reflects a refined way of living - timeless, inviting, and wonderfully located. It's not just a place to live - it's a place to belong. Because home should be both beautiful and beautifully lived in. |
| Price | $800,000 |
| Taxes: | $6785.48 |
| Occupancy: | Vacant |
| Address: | 30 Yonge Stre , Kingston, K7M 1E3, Frontenac |
| Acreage: | < .50 |
| Directions/Cross Streets: | King St and Yonge St |
| Rooms: | 8 |
| Rooms +: | 3 |
| Bedrooms: | 2 |
| Bedrooms +: | 0 |
| Family Room: | F |
| Basement: | Full, Finished |
| Level/Floor | Room | Length(ft) | Width(ft) | Descriptions | |
| Room 1 | Main | Kitchen | 10.36 | 12.14 | |
| Room 2 | Main | Dining Ro | 11.12 | 11.15 | |
| Room 3 | Main | Living Ro | 11.28 | 17.84 | |
| Room 4 | Main | Bathroom | 3.15 | 8.36 | 2 Pc Bath |
| Room 5 | Second | Primary B | 11.28 | 16.92 | |
| Room 6 | Second | Bedroom 2 | 16.07 | 13.74 | |
| Room 7 | Second | Bathroom | 6.69 | 13.45 | 3 Pc Ensuite |
| Room 8 | Second | Bathroom | 11.25 | 5.18 | 4 Pc Bath |
| Room 9 | Basement | Recreatio | 18.76 | 30.73 | |
| Room 10 | Basement | Utility R | 18.37 | 9.81 | |
| Room 11 | Basement | Other | 7.28 | 9.84 |
| Washroom Type | No. of Pieces | Level |
| Washroom Type 1 | 2 | Main |
| Washroom Type 2 | 3 | Upper |
| Washroom Type 3 | 4 | Upper |
| Washroom Type 4 | 0 | |
| Washroom Type 5 | 0 |
| Total Area: | 0.00 |
| Property Type: | Att/Row/Townhouse |
| Style: | 2-Storey |
| Exterior: | Brick, Stone |
| Garage Type: | Detached |
| (Parking/)Drive: | Other |
| Drive Parking Spaces: | 1 |
| Park #1 | |
| Parking Type: | Other |
| Park #2 | |
| Parking Type: | Other |
| Pool: | None |
| Approximatly Square Footage: | 1500-2000 |
| Property Features: | Arts Centre, Lake Access |
| CAC Included: | N |
| Water Included: | N |
| Cabel TV Included: | N |
| Common Elements Included: | N |
| Heat Included: | N |
| Parking Included: | N |
| Condo Tax Included: | N |
| Building Insurance Included: | N |
| Fireplace/Stove: | Y |
| Heat Type: | Forced Air |
| Central Air Conditioning: | Central Air |
| Central Vac: | Y |
| Laundry Level: | Syste |
| Ensuite Laundry: | F |
| Sewers: | Sewer |
| Utilities-Cable: | A |
| Utilities-Hydro: | Y |
$
%
Years
This calculator is for demonstration purposes only. Always consult a professional
financial advisor before making personal financial decisions.
| Although the information displayed is believed to be accurate, no warranties or representations are made of any kind. |
| ROYAL LEPAGE PROALLIANCE REALTY, BROKERAGE |
- Listing -1 of 0
|
|

Gaurang Shah
Licenced Realtor
Dir:
416-841-0587
Bus:
905-458-7979
Fax:
905-458-1220
| Virtual Tour | Book Showing | Email a Friend |
Jump To:
At a Glance:
| Type: | Freehold - Att/Row/Townhouse |
| Area: | Frontenac |
| Municipality: | Kingston |
| Neighbourhood: | 18 - Central City West |
| Style: | 2-Storey |
| Lot Size: | x 108.24(Feet) |
| Approximate Age: | |
| Tax: | $6,785.48 |
| Maintenance Fee: | $0 |
| Beds: | 2 |
| Baths: | 3 |
| Garage: | 0 |
| Fireplace: | Y |
| Air Conditioning: | |
| Pool: | None |
Locatin Map:
Payment Calculator:

Listing added to your favorite list
Looking for resale homes?

By agreeing to Terms of Use, you will have ability to search up to 305705 listings and access to richer information than found on REALTOR.ca through my website.


