$4,000
Available - For Rent
Listing ID: E12101268
3 Evansway Stre , Toronto, M1T 1T8, Toronto
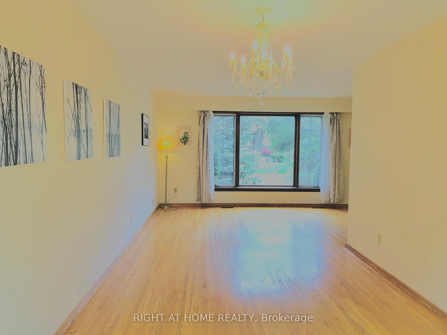
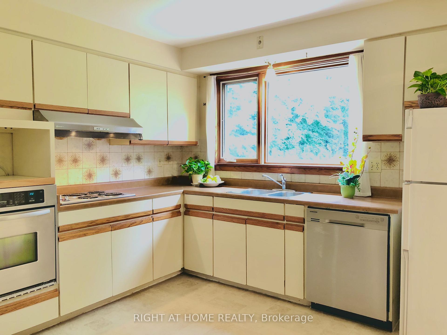
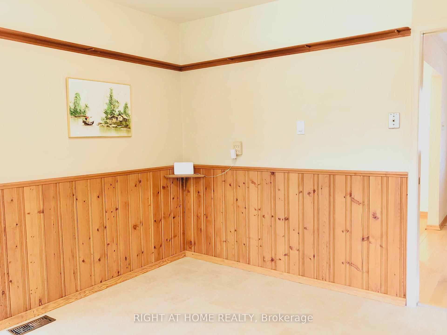
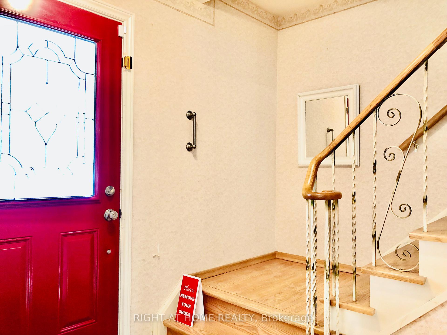
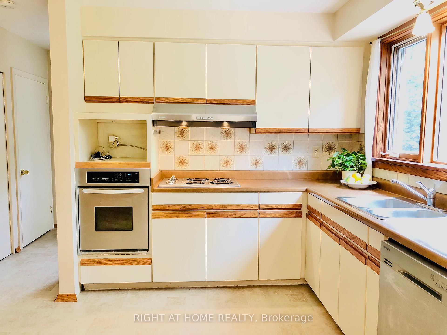

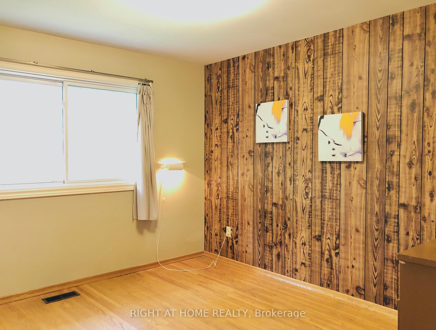
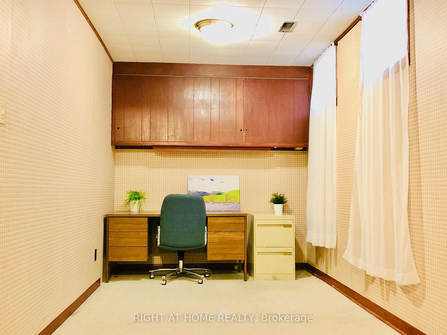
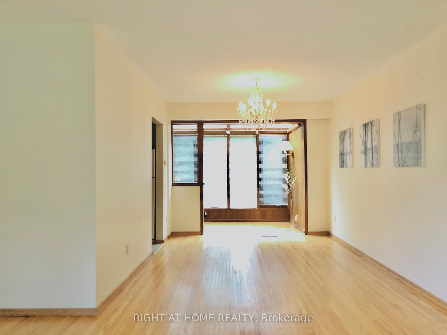
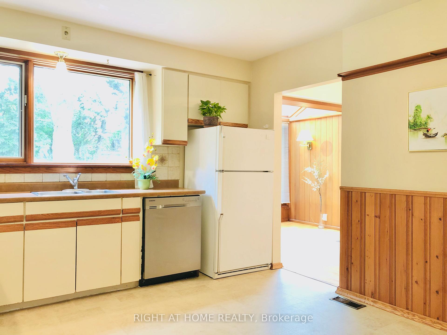
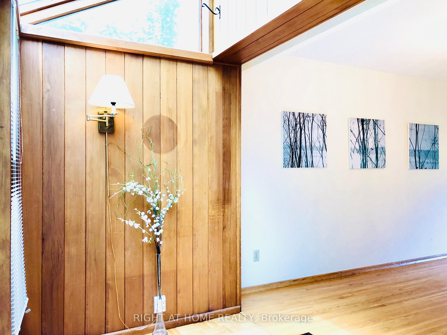
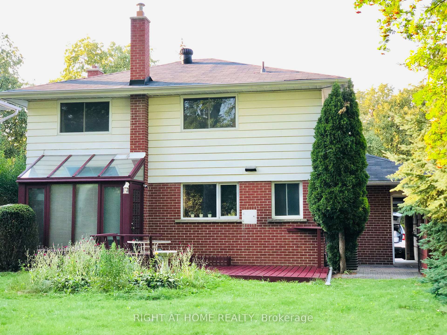
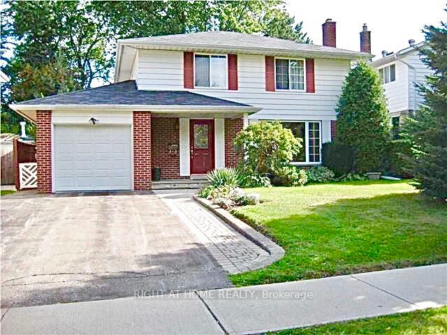
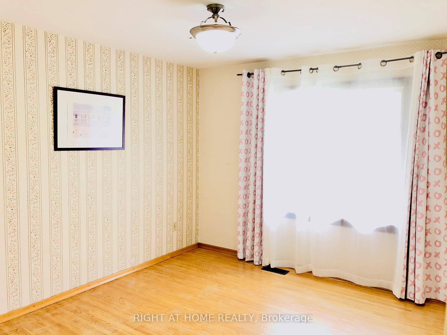
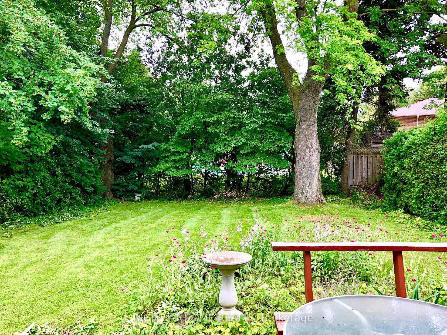
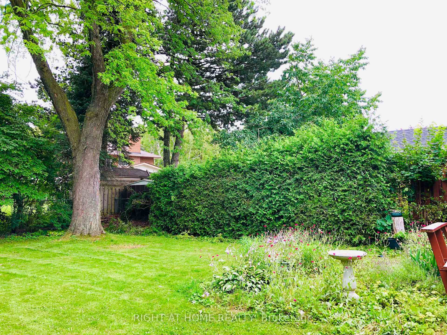
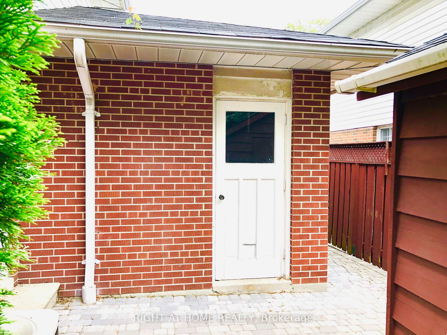
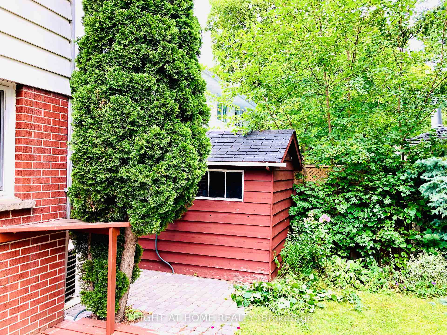
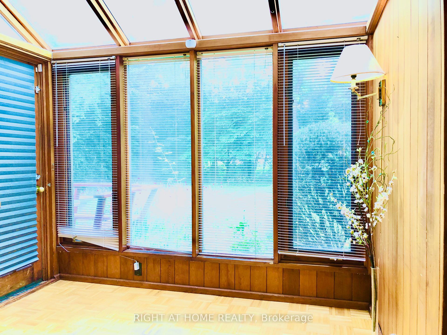
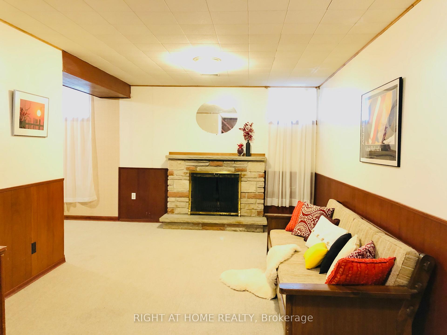
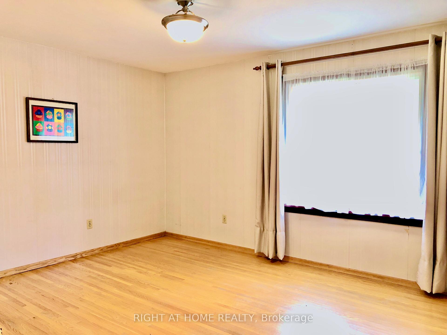

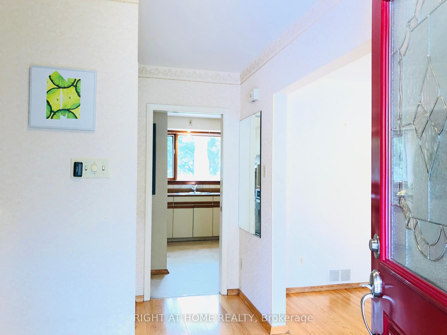
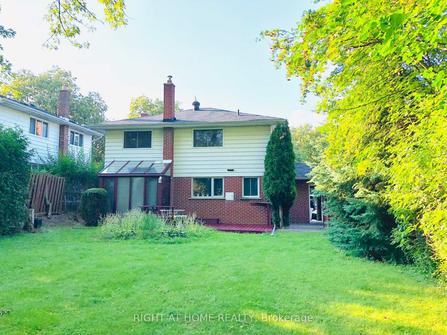
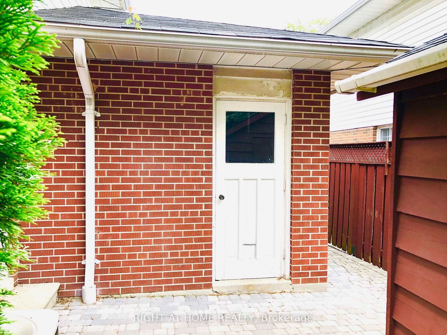
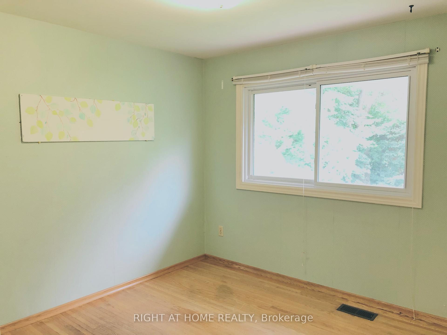
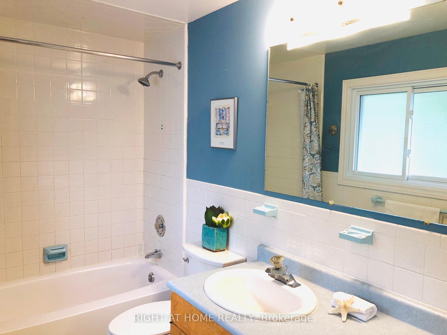



























| Prestige Detached Houses Neighborhood, Friendly To Kids. Quiet Street W/Little Traffic, Easy Access To 401/404.Great Side-Walk Appeal, Lovely Manageable Garden. Walking Distance To Ttc, Schools, Recreation, Banks, Shops& Restaurants, Park W/Tennis Courts, Splash Pad& Playground, Schools: Bridlewood Ps ,Sir John A Macdonald CI. Hi-Effi Furnace, Vinyl Windows, Hardwood Floor Throughout, South-Facing Solarium& Backyard W/Deck, High Ceiling Fin Bsmt W/Family& Study, Not Furnished |
| Price | $4,000 |
| Taxes: | $0.00 |
| Occupancy: | Tenant |
| Address: | 3 Evansway Stre , Toronto, M1T 1T8, Toronto |
| Directions/Cross Streets: | Warden/Huntingwood |
| Rooms: | 8 |
| Rooms +: | 2 |
| Bedrooms: | 4 |
| Bedrooms +: | 0 |
| Family Room: | F |
| Basement: | Finished, Separate Ent |
| Furnished: | Unfu |
| Level/Floor | Room | Length(ft) | Width(ft) | Descriptions | |
| Room 1 | Main | Living Ro | 16.4 | 11.09 | Hardwood Floor, Open Concept, Picture Window |
| Room 2 | Main | Dining Ro | 12.6 | 9.58 | Hardwood Floor, Combined w/Living, Combined w/Solarium |
| Room 3 | Main | Solarium | 9.05 | 6.07 | Parquet, Overlooks Backyard, W/O To Deck |
| Room 4 | Main | Kitchen | 10.04 | 9.51 | Eat-in Kitchen, Overlooks Backyard, Pocket Doors |
| Room 5 | Second | Primary B | 12.69 | 10.92 | Hardwood Floor, Double Closet, Window |
| Room 6 | Second | Bedroom 2 | 10.96 | 9.97 | Hardwood Floor, Closet, South View |
| Room 7 | Second | Bedroom 3 | 12.63 | 9.18 | Hardwood Floor, Walk-In Closet(s), Window |
| Room 8 | Second | Bedroom 4 | 9.84 | 9.18 | Hardwood Floor, Closet, South View |
| Room 9 | Basement | Family Ro | 25.94 | 11.09 | Broadloom, Fireplace, Window |
| Room 10 | Basement | Study | 11.97 | 7.87 | Broadloom, B/I Bookcase, Window |
| Room 11 | Basement | Utility R | 18.04 | 15.74 | Combined w/Workshop, Window |
| Washroom Type | No. of Pieces | Level |
| Washroom Type 1 | 4 | Second |
| Washroom Type 2 | 2 | Main |
| Washroom Type 3 | 0 | |
| Washroom Type 4 | 0 | |
| Washroom Type 5 | 0 |
| Total Area: | 0.00 |
| Property Type: | Detached |
| Style: | 2-Storey |
| Exterior: | Aluminum Siding, Brick |
| Garage Type: | Attached |
| (Parking/)Drive: | Private |
| Drive Parking Spaces: | 4 |
| Park #1 | |
| Parking Type: | Private |
| Park #2 | |
| Parking Type: | Private |
| Pool: | None |
| Laundry Access: | Ensuite |
| CAC Included: | N |
| Water Included: | N |
| Cabel TV Included: | N |
| Common Elements Included: | N |
| Heat Included: | N |
| Parking Included: | Y |
| Condo Tax Included: | N |
| Building Insurance Included: | N |
| Fireplace/Stove: | Y |
| Heat Type: | Forced Air |
| Central Air Conditioning: | Central Air |
| Central Vac: | N |
| Laundry Level: | Syste |
| Ensuite Laundry: | F |
| Sewers: | Sewer |
| Although the information displayed is believed to be accurate, no warranties or representations are made of any kind. |
| RIGHT AT HOME REALTY |
- Listing -1 of 0
|
|

Gaurang Shah
Licenced Realtor
Dir:
416-841-0587
Bus:
905-458-7979
Fax:
905-458-1220
| Book Showing | Email a Friend |
Jump To:
At a Glance:
| Type: | Freehold - Detached |
| Area: | Toronto |
| Municipality: | Toronto E05 |
| Neighbourhood: | Tam O'Shanter-Sullivan |
| Style: | 2-Storey |
| Lot Size: | x 132.00(Feet) |
| Approximate Age: | |
| Tax: | $0 |
| Maintenance Fee: | $0 |
| Beds: | 4 |
| Baths: | 2 |
| Garage: | 0 |
| Fireplace: | Y |
| Air Conditioning: | |
| Pool: | None |
Locatin Map:

Listing added to your favorite list
Looking for resale homes?

By agreeing to Terms of Use, you will have ability to search up to 305705 listings and access to richer information than found on REALTOR.ca through my website.


