$538,800
Available - For Sale
Listing ID: E12101326
684 Warden Aven , Toronto, M1L 4W4, Toronto
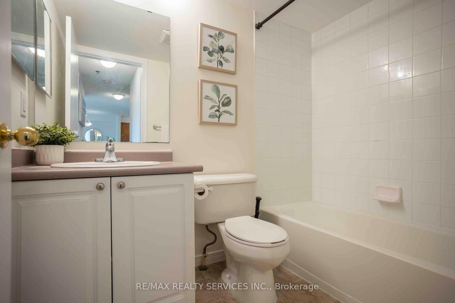
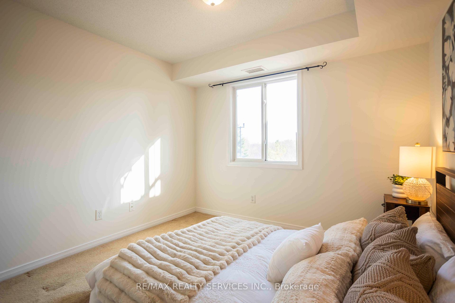
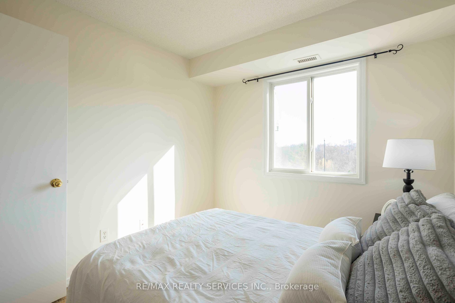
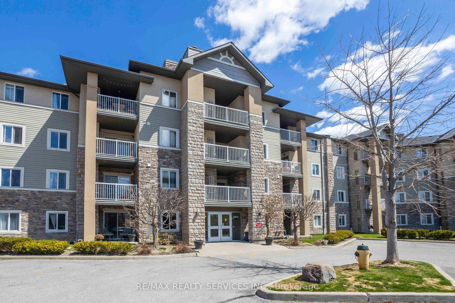
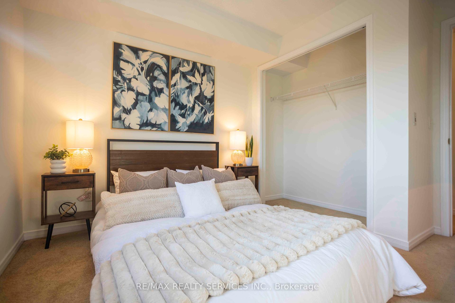
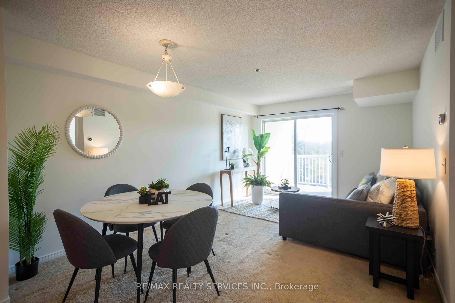
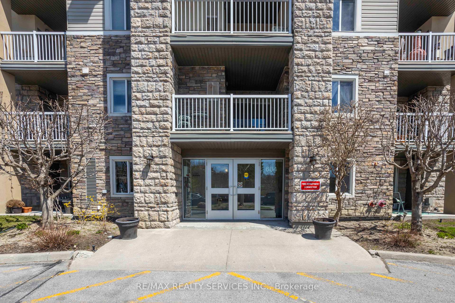
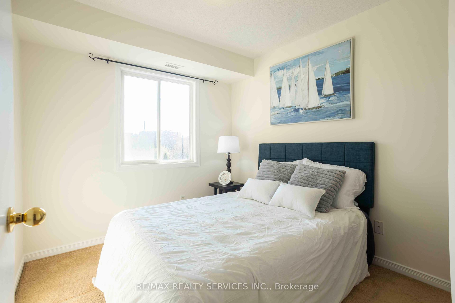
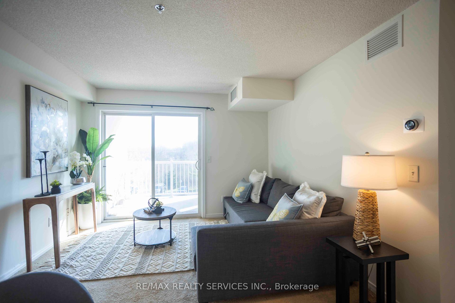
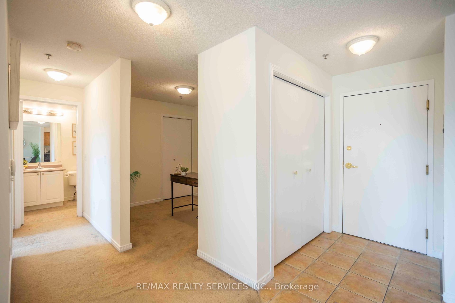
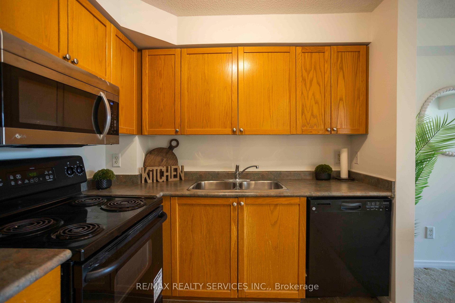
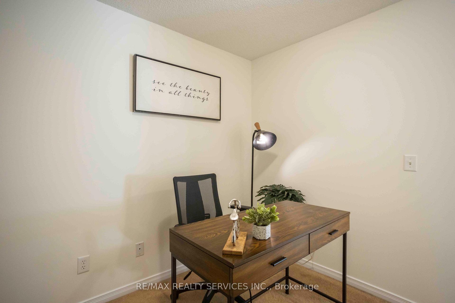
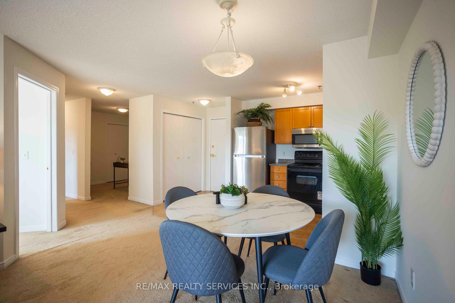
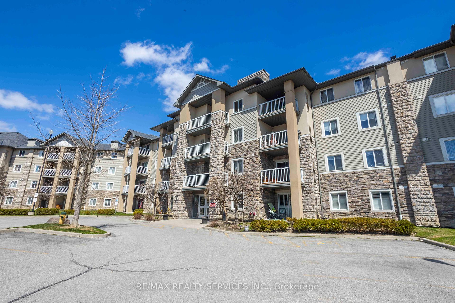
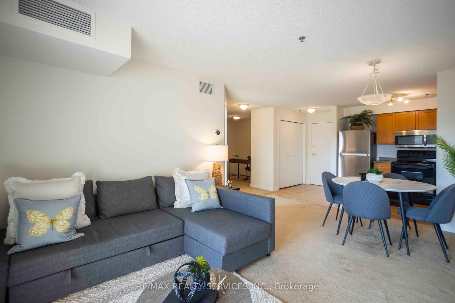
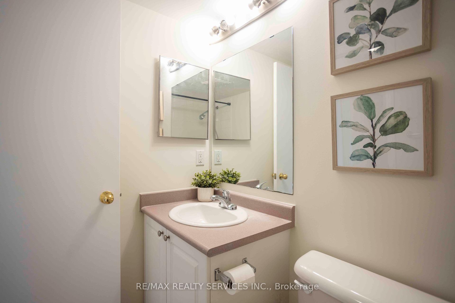
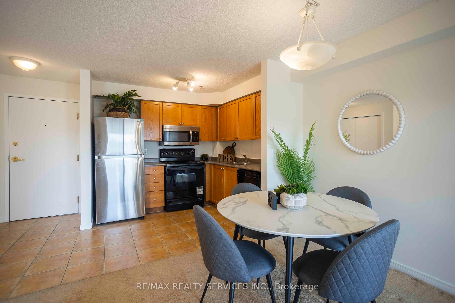
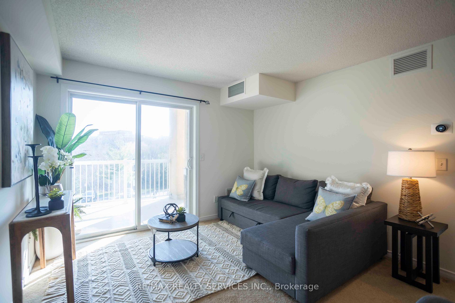
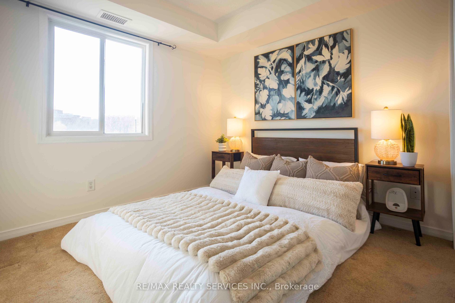
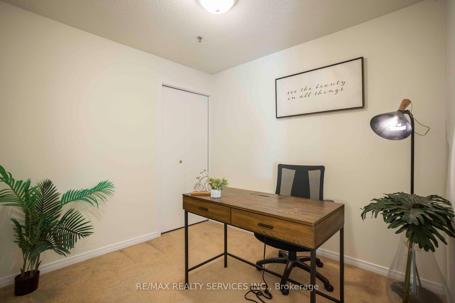
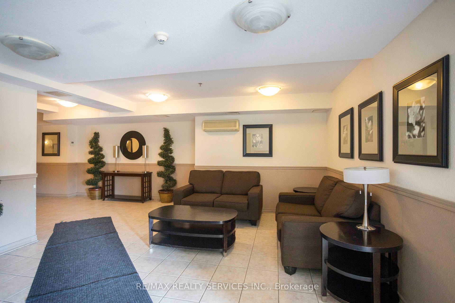
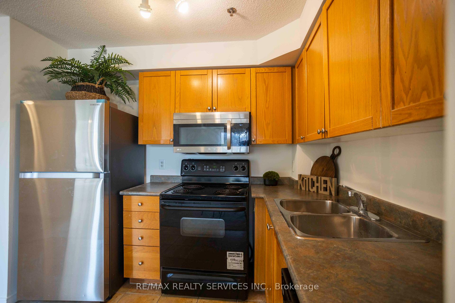
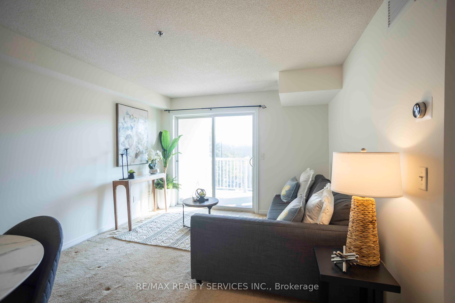
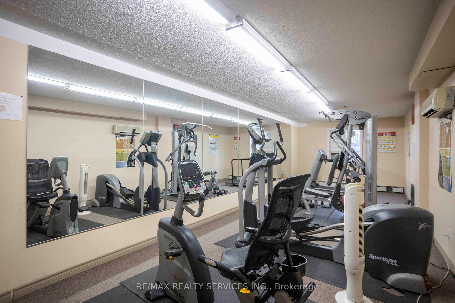
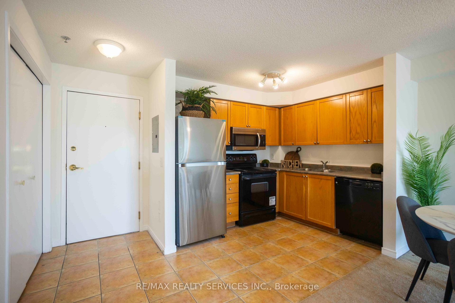
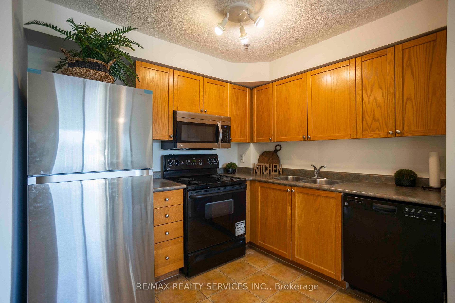


























| Client Remarks: Welcome to this beautiful 2-bedroom + spacious den suite at St Clair Pointe Condos nestled on a quiet cul-de-sac and backing onto the serene Taylor Massey Creek. This unit features a highly sought-after open-concept layout that maximizes every square foot of living space. Enjoy seamless indoor-outdoor living with a walkout to a massive private terrace, ideal for entertaining or relaxing. The versatile den is perfect as a home office, playroom, or guest area. This home comes with one owned parking spot and is located in a quiet, family-friendly, low-rise building with beautifully maintained grounds, ample visitor parking, and low maintenance fees. The entire A/C and heating system set is new ($15,000 unit). A commuter's dream, just 5 minutes to Warden Subway Station, Warden Hilltop Community Centre, TTC bus stops, and a variety of shops and daily amenities. Whether you're a first-time buyer, downsizer, or investor, this move-in-ready suite offers unmatched value, space, and convenience in the heart of the city. |
| Price | $538,800 |
| Taxes: | $2009.97 |
| Assessment Year: | 2024 |
| Occupancy: | Owner |
| Address: | 684 Warden Aven , Toronto, M1L 4W4, Toronto |
| Postal Code: | M1L 4W4 |
| Province/State: | Toronto |
| Directions/Cross Streets: | St Clair Ave E / Warden Ave |
| Level/Floor | Room | Length(ft) | Width(ft) | Descriptions | |
| Room 1 | Flat | Kitchen | 11.15 | 8.53 | Backsplash, Stainless Steel Appl, Tile Floor |
| Room 2 | Flat | Dining Ro | 14.96 | 14.1 | Combined w/Living, Open Concept, Laminate |
| Room 3 | Flat | Living Ro | 14.96 | 14.1 | Combined w/Dining, W/O To Balcony, Laminate |
| Room 4 | Flat | Den | 7.51 | 8.92 | Laminate |
| Room 5 | Flat | Primary B | 12.69 | 11.12 | Large Closet, Window, Laminate |
| Washroom Type | No. of Pieces | Level |
| Washroom Type 1 | 4 | Flat |
| Washroom Type 2 | 0 | |
| Washroom Type 3 | 0 | |
| Washroom Type 4 | 0 | |
| Washroom Type 5 | 0 |
| Total Area: | 0.00 |
| Washrooms: | 1 |
| Heat Type: | Forced Air |
| Central Air Conditioning: | Central Air |
$
%
Years
This calculator is for demonstration purposes only. Always consult a professional
financial advisor before making personal financial decisions.
| Although the information displayed is believed to be accurate, no warranties or representations are made of any kind. |
| RE/MAX REALTY SERVICES INC. |
- Listing -1 of 0
|
|

Gaurang Shah
Licenced Realtor
Dir:
416-841-0587
Bus:
905-458-7979
Fax:
905-458-1220
| Book Showing | Email a Friend |
Jump To:
At a Glance:
| Type: | Com - Condo Apartment |
| Area: | Toronto |
| Municipality: | Toronto E04 |
| Neighbourhood: | Clairlea-Birchmount |
| Style: | Apartment |
| Lot Size: | x 0.00() |
| Approximate Age: | |
| Tax: | $2,009.97 |
| Maintenance Fee: | $576 |
| Beds: | 2+1 |
| Baths: | 1 |
| Garage: | 0 |
| Fireplace: | N |
| Air Conditioning: | |
| Pool: |
Locatin Map:
Payment Calculator:

Listing added to your favorite list
Looking for resale homes?

By agreeing to Terms of Use, you will have ability to search up to 305705 listings and access to richer information than found on REALTOR.ca through my website.


