$749,900
Available - For Sale
Listing ID: E12101058
34 Moyse Driv , Clarington, L1E 2V4, Durham
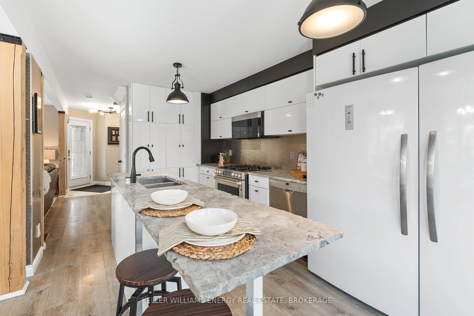
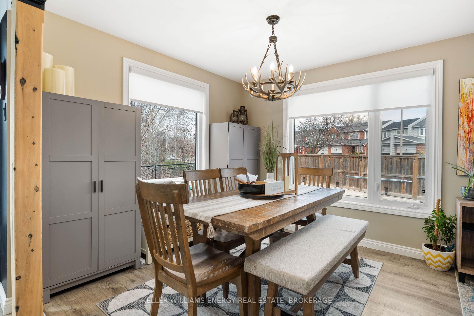
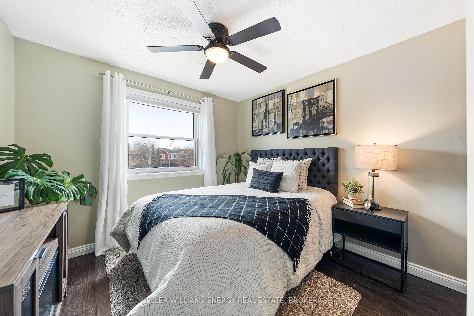

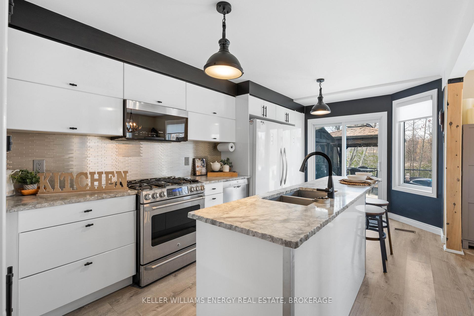
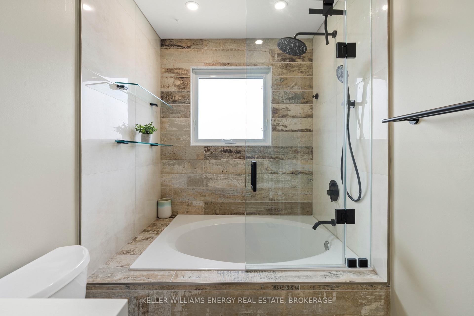
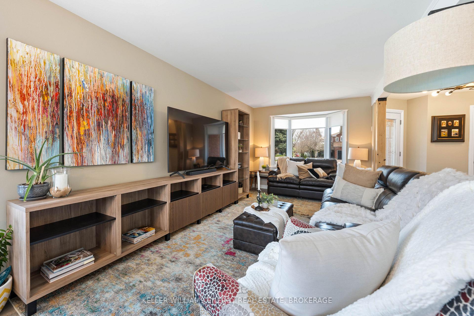
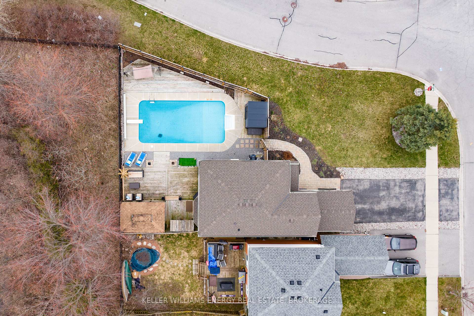
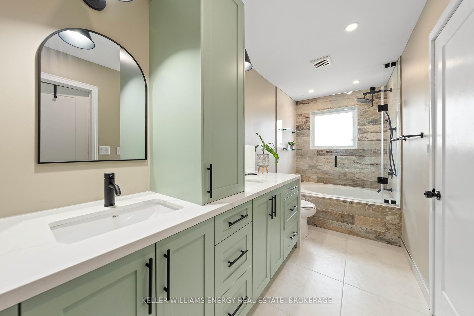
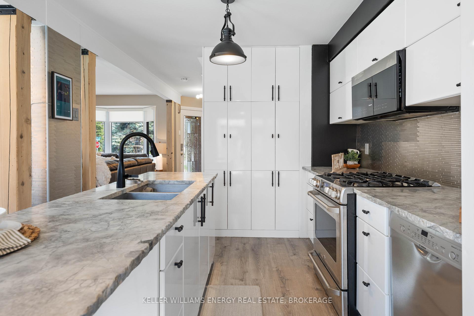
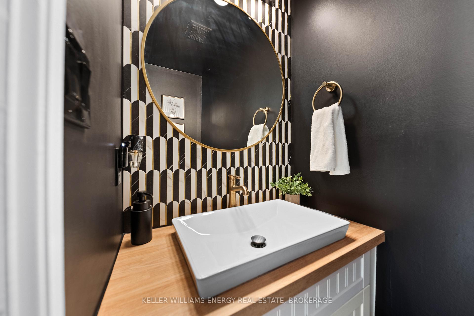
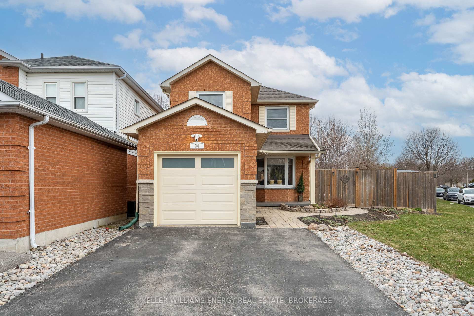
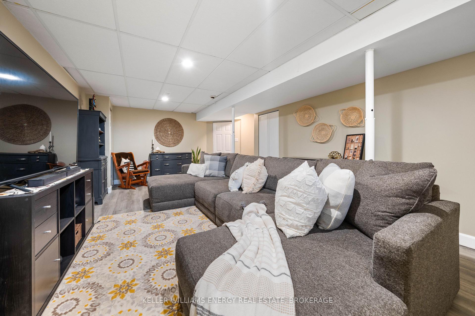
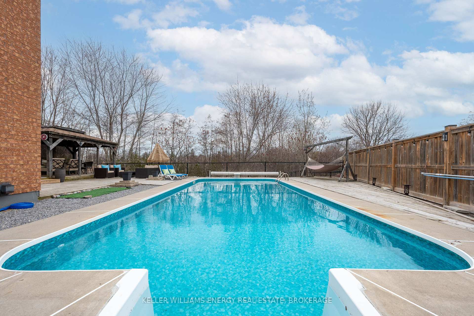
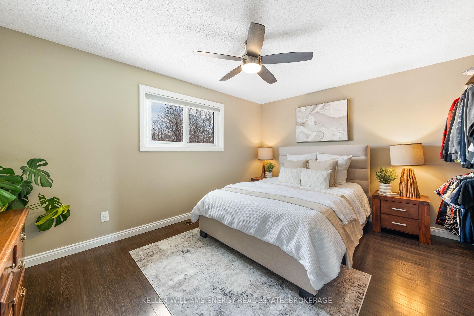
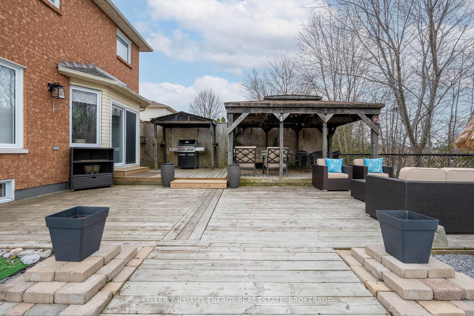
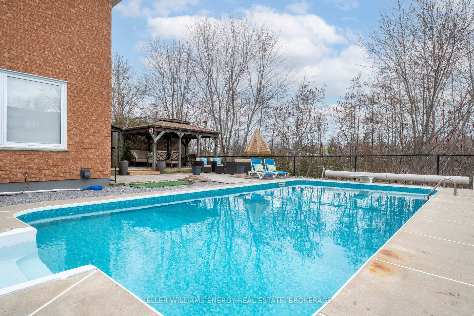
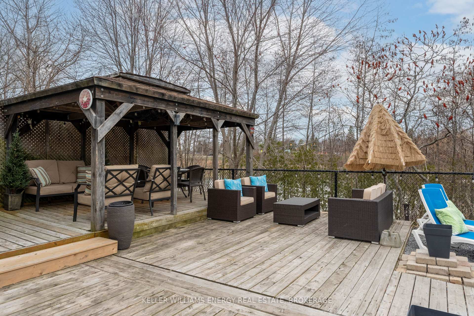
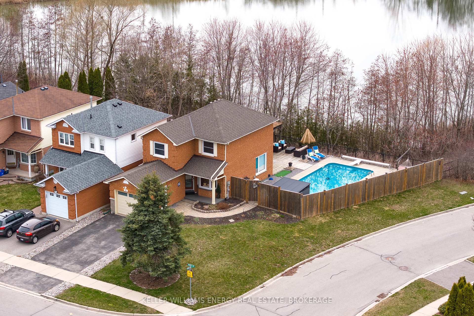
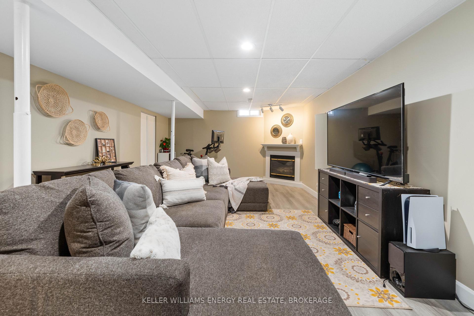
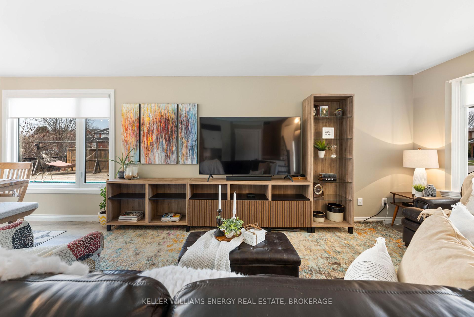

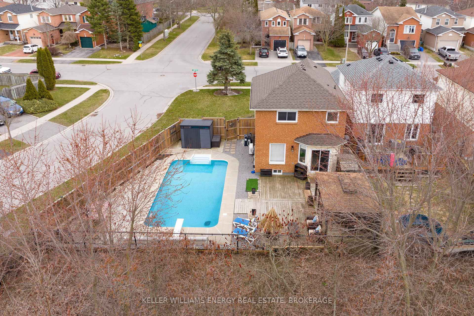

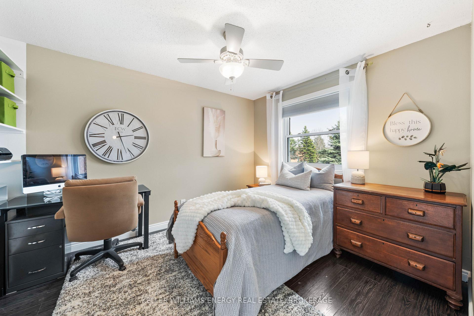
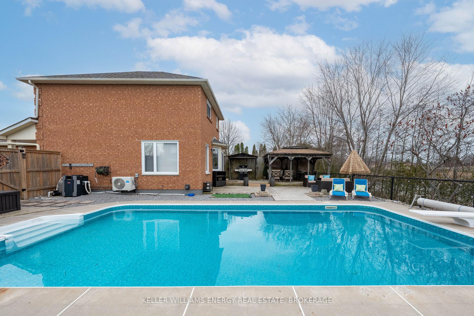


























| Location, location, location! Welcome to this rare gem nestled in the heart of Courtice. Set on a premium corner lot with no neighbours behind and backing onto a pond, this detached 3-bedroom, 2-bathroom home offers exceptional privacy, a functional and inviting layout, and an outdoor retreat perfect for both relaxation and entertaining. Step inside to discover a bright, open-concept main floor where the living, dining, and eat-in kitchen areas flow effortlessly together ideal for everyday living or hosting guests. From the kitchen, walk out to a spacious deck overlooking a fully fenced yard featuring a well-maintained in-ground pool and a charming gazebo. Whether you're enjoying a peaceful morning coffee or entertaining friends poolside, this backyard offers the perfect setting. Upstairs, retreat to three generously sized bedrooms, including a beautifully renovated 5-piece bathroom complete with heated floors a true spa-like escape. Venture downstairs to find a finished basement which adds more versatility with a rec room offering endless possibilities for a home gym, office, playroom, or additional entertaining space. Freshly painted and completely move-in ready, this home is just steps from schools, parks, soccer fields, basketball courts, the Courtice community complex, public transit, and major highways ensuring every convenience is within reach. With space, style, and privacy, this home truly has it all. Don't miss your opportunity to own this turn-key property and settle into your new home just in time to enjoy the beautiful backyard oasis before the summer kicks off. |
| Price | $749,900 |
| Taxes: | $4273.82 |
| Assessment Year: | 2024 |
| Occupancy: | Owner |
| Address: | 34 Moyse Driv , Clarington, L1E 2V4, Durham |
| Directions/Cross Streets: | Courtice Rd & Hwy 2 |
| Rooms: | 6 |
| Rooms +: | 1 |
| Bedrooms: | 3 |
| Bedrooms +: | 0 |
| Family Room: | F |
| Basement: | Finished |
| Level/Floor | Room | Length(ft) | Width(ft) | Descriptions | |
| Room 1 | Main | Living Ro | 18.07 | 10.07 | Open Concept, Bay Window, Overlooks Frontyard |
| Room 2 | Main | Kitchen | 17.42 | 10.23 | W/O To Deck, B/I Microwave, Vinyl Floor |
| Room 3 | Main | Dining Ro | 9.25 | 10.07 | Combined w/Living, Window |
| Room 4 | Second | Bedroom | 14.4 | 12.5 | Window, Vinyl Floor, 5 Pc Bath |
| Room 5 | Second | Bedroom 2 | 9.91 | 12.76 | Window, Vinyl Floor |
| Room 6 | Second | Bedroom 3 | 10.07 | 11.84 | Window, Vinyl Floor |
| Room 7 | Basement | Recreatio | 24.34 | 19.32 | Fireplace, Vinyl Floor |
| Washroom Type | No. of Pieces | Level |
| Washroom Type 1 | 2 | Main |
| Washroom Type 2 | 5 | Second |
| Washroom Type 3 | 0 | |
| Washroom Type 4 | 0 | |
| Washroom Type 5 | 0 |
| Total Area: | 0.00 |
| Property Type: | Link |
| Style: | 2-Storey |
| Exterior: | Brick |
| Garage Type: | Attached |
| (Parking/)Drive: | Private |
| Drive Parking Spaces: | 4 |
| Park #1 | |
| Parking Type: | Private |
| Park #2 | |
| Parking Type: | Private |
| Pool: | Inground |
| Approximatly Square Footage: | 1100-1500 |
| CAC Included: | N |
| Water Included: | N |
| Cabel TV Included: | N |
| Common Elements Included: | N |
| Heat Included: | N |
| Parking Included: | N |
| Condo Tax Included: | N |
| Building Insurance Included: | N |
| Fireplace/Stove: | Y |
| Heat Type: | Forced Air |
| Central Air Conditioning: | Central Air |
| Central Vac: | N |
| Laundry Level: | Syste |
| Ensuite Laundry: | F |
| Sewers: | Sewer |
$
%
Years
This calculator is for demonstration purposes only. Always consult a professional
financial advisor before making personal financial decisions.
| Although the information displayed is believed to be accurate, no warranties or representations are made of any kind. |
| KELLER WILLIAMS ENERGY REAL ESTATE, BROKERAGE |
- Listing -1 of 0
|
|

Gaurang Shah
Licenced Realtor
Dir:
416-841-0587
Bus:
905-458-7979
Fax:
905-458-1220
| Book Showing | Email a Friend |
Jump To:
At a Glance:
| Type: | Freehold - Link |
| Area: | Durham |
| Municipality: | Clarington |
| Neighbourhood: | Courtice |
| Style: | 2-Storey |
| Lot Size: | x 110.00(Feet) |
| Approximate Age: | |
| Tax: | $4,273.82 |
| Maintenance Fee: | $0 |
| Beds: | 3 |
| Baths: | 2 |
| Garage: | 0 |
| Fireplace: | Y |
| Air Conditioning: | |
| Pool: | Inground |
Locatin Map:
Payment Calculator:

Listing added to your favorite list
Looking for resale homes?

By agreeing to Terms of Use, you will have ability to search up to 305705 listings and access to richer information than found on REALTOR.ca through my website.


