$2,850
Available - For Rent
Listing ID: W12098815
102 Grovewood Comm , Oakville, L6H 0X2, Halton
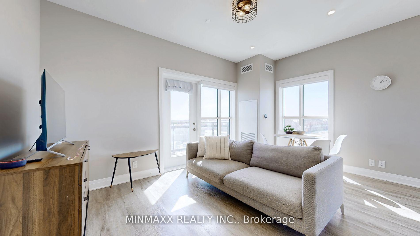
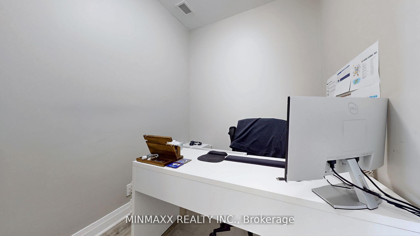
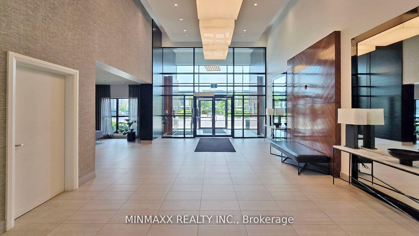
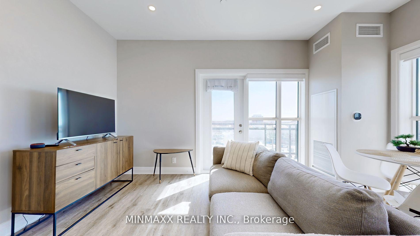
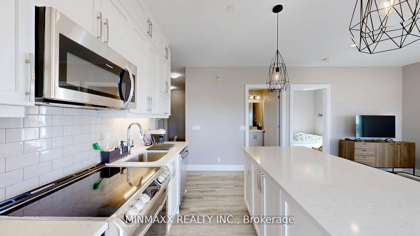

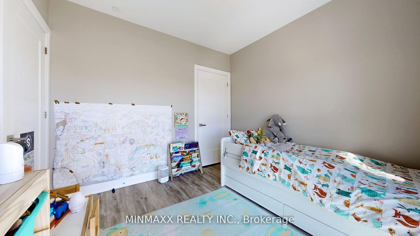
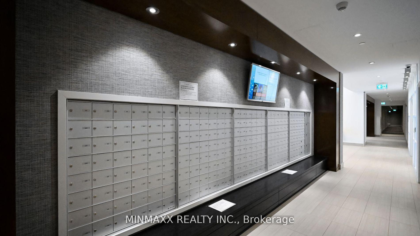
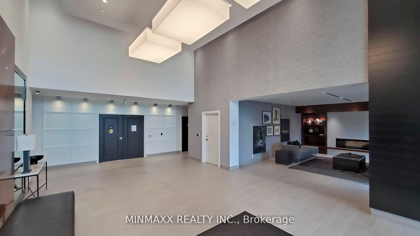

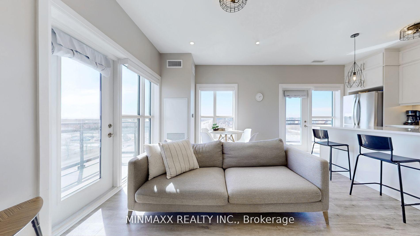
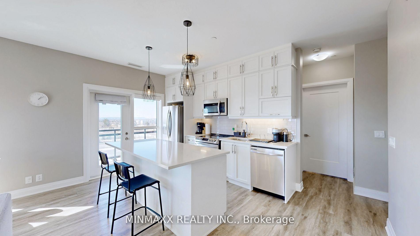
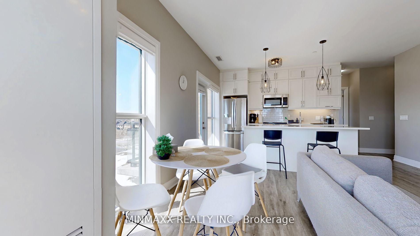
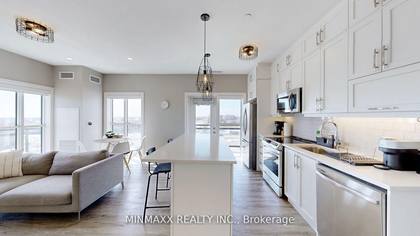
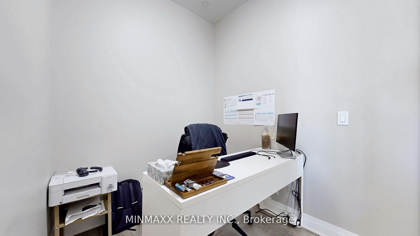
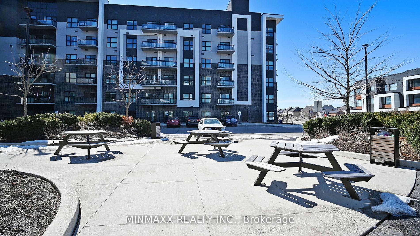
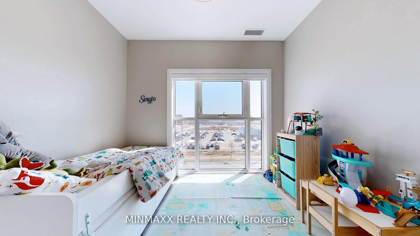
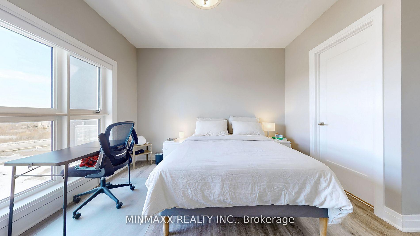
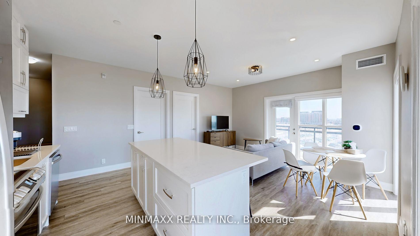
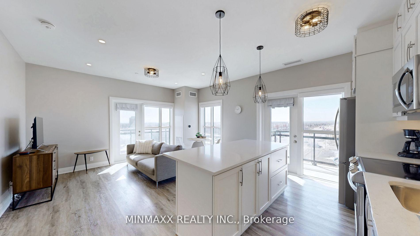
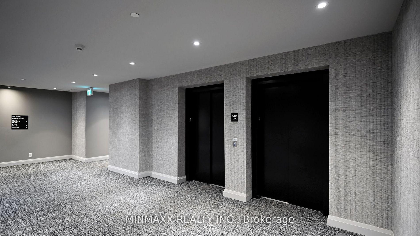
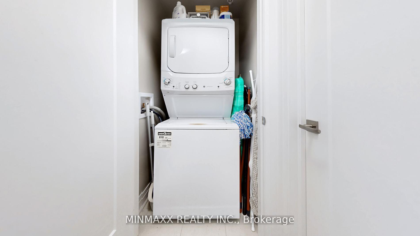
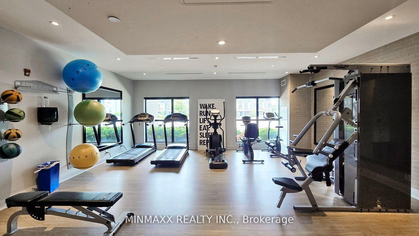
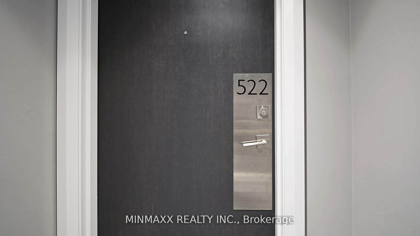
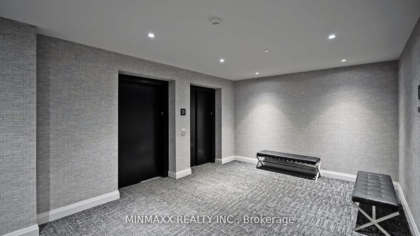
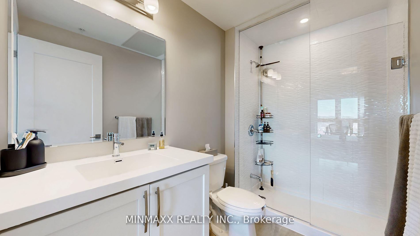
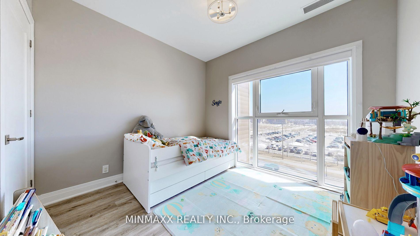
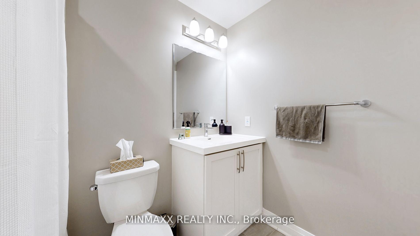
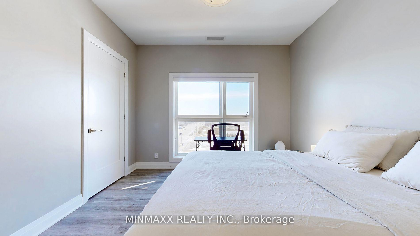
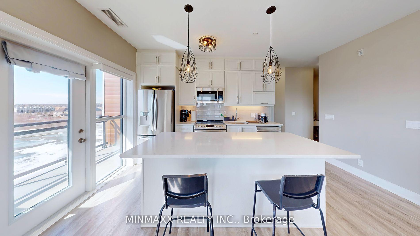
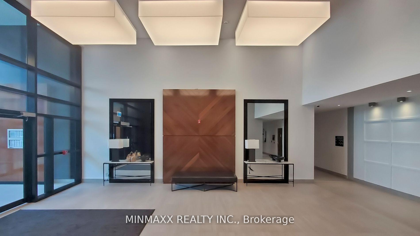
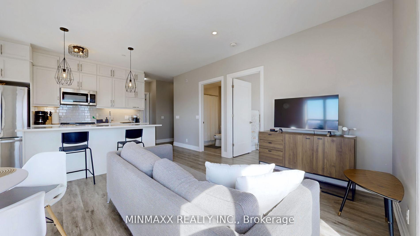

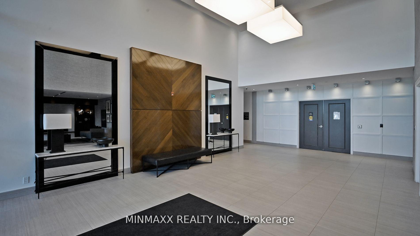
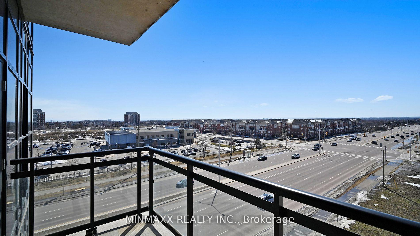

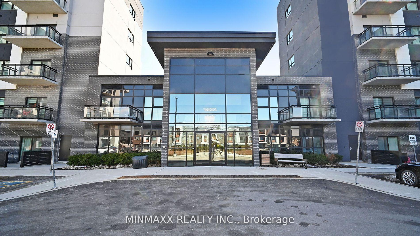
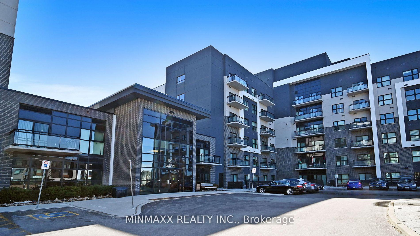
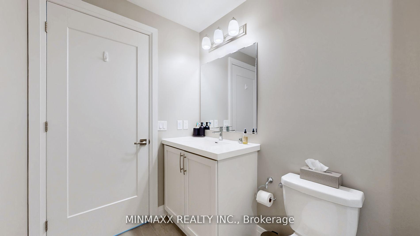
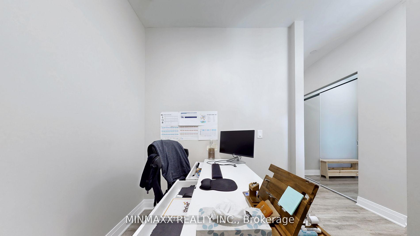








































| Absolutely Stunning! Mattamy's Popular 2+1 Bed, 2 Bath, 989 Sq. Ft. + 111 Sq. Ft. Double Balcony "Wembley Corner" Model Fully Upgraded Suite With 2 Parking Spots In The Most Desirable Bower Condos In The Heart Of North Oakville. $40K Spent In Upgrades! No Details Were Overlooked Here! Bright And Elegantly Finished Corner Suite. This Beautiful 2-Bedroom + Den And 2-Bathroom Unit Features 2 Large Balconies (111 Sq. Ft.) Offering Both Lake And Escarpment Views! Upon Entering This Carpet-Free Unit, You'll Notice The Modern And Clean Finishes Throughout. Upgraded Glass Foyer Closet Doors, Smooth Ceilings, Roller Shades On All Windows, Upgraded Baseboards And Hardware, With Added Pot Lights In The Living/Dining Room This Unit Will Be Sure To Impress! The Kitchen Features An Upgraded Large Island, Valance Lighting, Extended Cabinetry Height & Stacked Uppers With Soft-Closing Doors, And A Walkout To One Of Two Balconies. The Living/Dining Room Features A Second Walkout To Another Balcony, Making This Corner Suite Very Bright With Plenty Of Natural Light Throughout. The Primary Bedroom Has A Walk-In Closet And A Luxurious Ensuite Bathroom Featuring An Extended Vanity Height And A Huge Glass "Super Shower." The Second Bedroom Also Has Its Own Walk-In Closet, Providing Ample Room And Storage Throughout This Entire Unit. You Don't Want To Miss This One! Available Immediately For A AAA Tenant. 1 Locker And 1 Parking Space Included!***Optional 2nd Parking Spot Available For An Additional Fee of $150 per month. |
| Price | $2,850 |
| Taxes: | $0.00 |
| Occupancy: | Tenant |
| Address: | 102 Grovewood Comm , Oakville, L6H 0X2, Halton |
| Postal Code: | L6H 0X2 |
| Province/State: | Halton |
| Directions/Cross Streets: | Dundas St E / Earnest Appelbe Blvd |
| Level/Floor | Room | Length(ft) | Width(ft) | Descriptions | |
| Room 1 | Main | Living Ro | 15.15 | 12.82 | Laminate, Combined w/Dining, W/O To Balcony |
| Room 2 | Main | Dining Ro | 15.15 | 12.82 | Laminate, Combined w/Living, W/O To Balcony |
| Room 3 | Main | Kitchen | 11.58 | 6.99 | Quartz Counter, Backsplash, Stainless Steel Appl |
| Room 4 | Main | Primary B | 11.68 | 11.09 | Laminate, 3 Pc Ensuite, Walk-In Closet(s) |
| Room 5 | Main | Bedroom 2 | 10.5 | 9.68 | Laminate, Large Window, Walk-In Closet(s) |
| Room 6 | Main | Den | 6.99 | 6.43 | Laminate, Open Concept, Separate Room |
| Room 7 | Main | Laundry | |||
| Room 8 | Main | Bathroom | 4 Pc Bath | ||
| Room 9 | Main | Bathroom | 3 Pc Ensuite |
| Washroom Type | No. of Pieces | Level |
| Washroom Type 1 | 4 | Main |
| Washroom Type 2 | 3 | Main |
| Washroom Type 3 | 0 | |
| Washroom Type 4 | 0 | |
| Washroom Type 5 | 0 |
| Total Area: | 0.00 |
| Approximatly Age: | 0-5 |
| Washrooms: | 2 |
| Heat Type: | Forced Air |
| Central Air Conditioning: | Central Air |
| Although the information displayed is believed to be accurate, no warranties or representations are made of any kind. |
| MINMAXX REALTY INC. |
- Listing -1 of 0
|
|

Gaurang Shah
Licenced Realtor
Dir:
416-841-0587
Bus:
905-458-7979
Fax:
905-458-1220
| Virtual Tour | Book Showing | Email a Friend |
Jump To:
At a Glance:
| Type: | Com - Condo Apartment |
| Area: | Halton |
| Municipality: | Oakville |
| Neighbourhood: | 1008 - GO Glenorchy |
| Style: | Apartment |
| Lot Size: | x 0.00() |
| Approximate Age: | 0-5 |
| Tax: | $0 |
| Maintenance Fee: | $0 |
| Beds: | 2+1 |
| Baths: | 2 |
| Garage: | 0 |
| Fireplace: | N |
| Air Conditioning: | |
| Pool: |
Locatin Map:

Listing added to your favorite list
Looking for resale homes?

By agreeing to Terms of Use, you will have ability to search up to 305705 listings and access to richer information than found on REALTOR.ca through my website.


